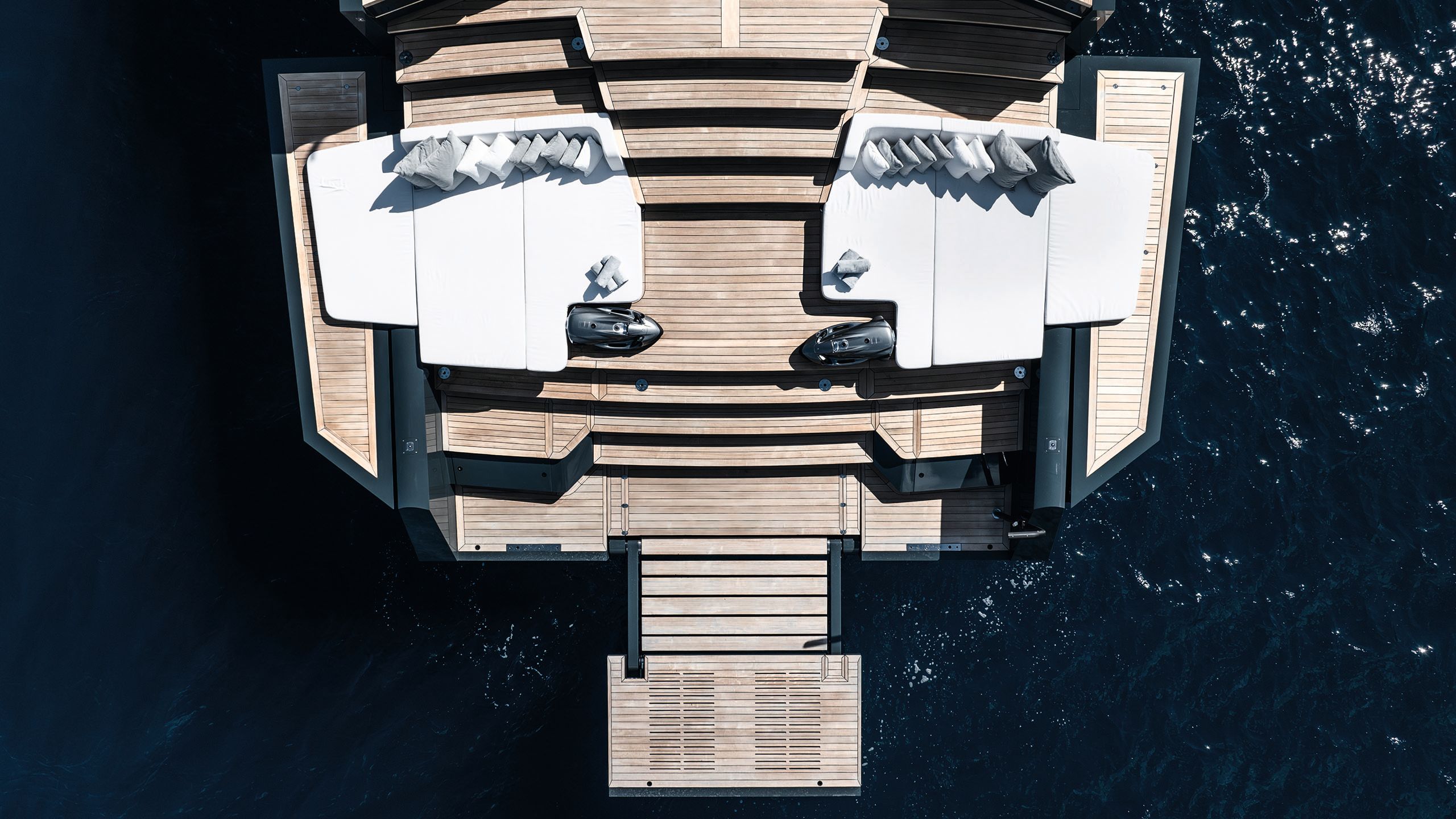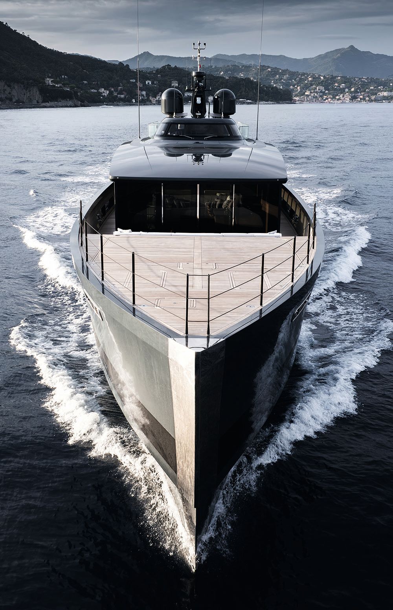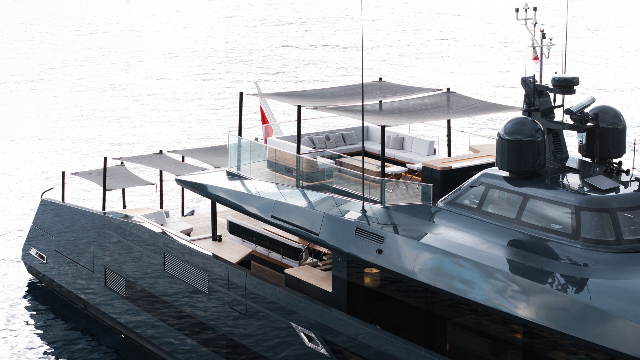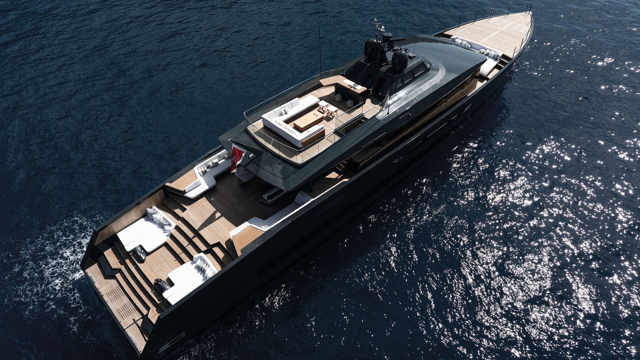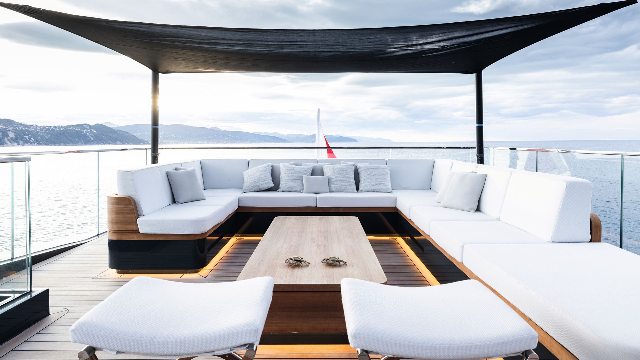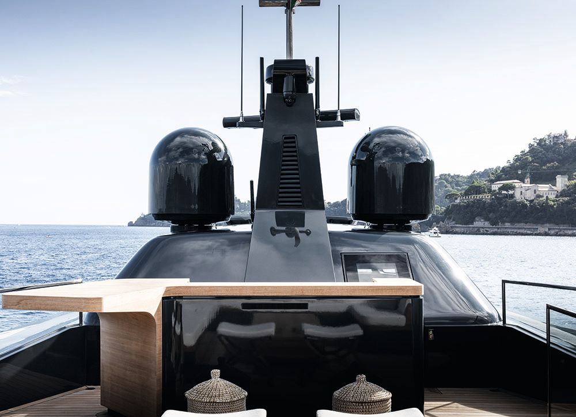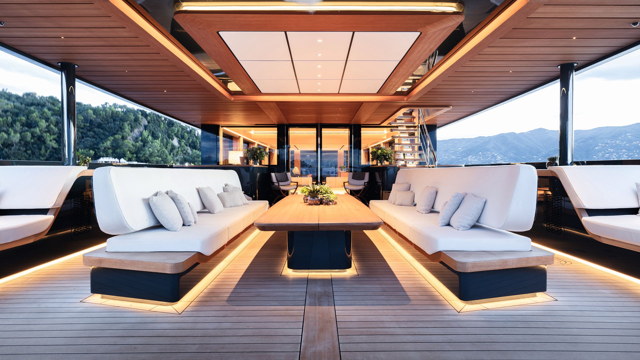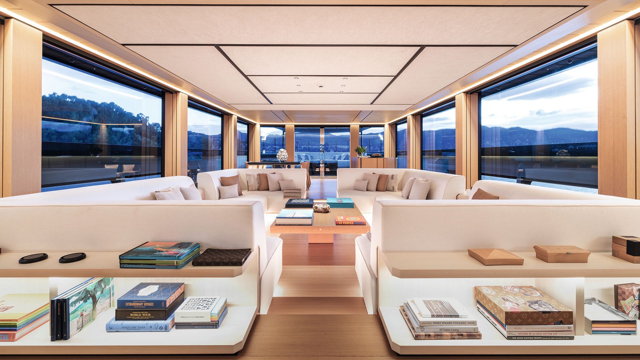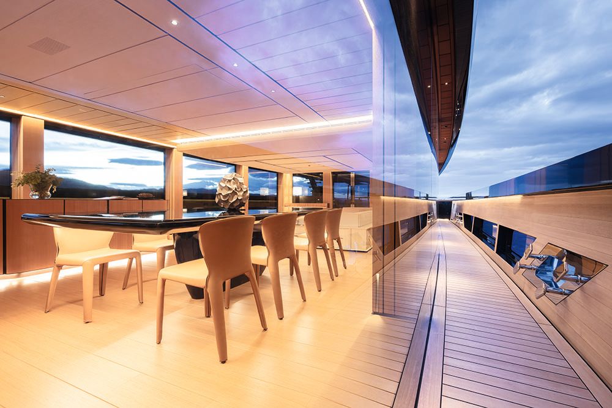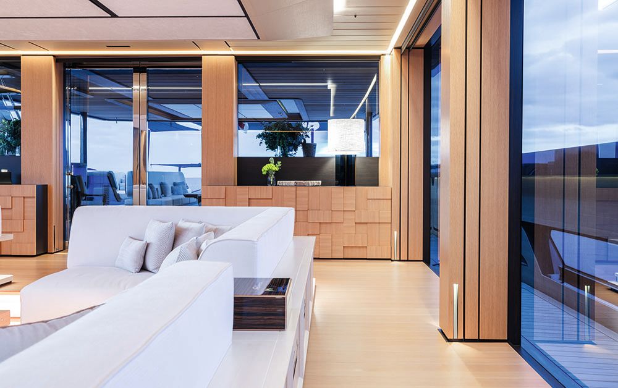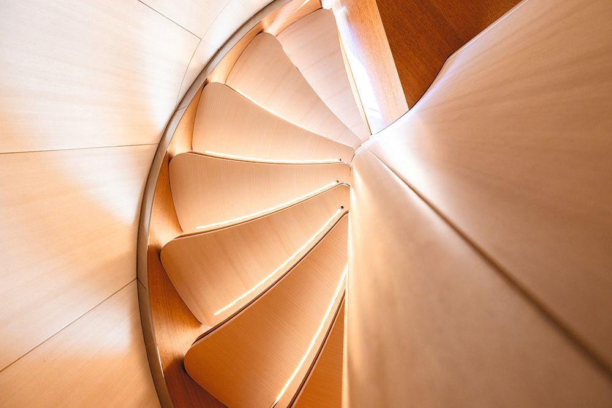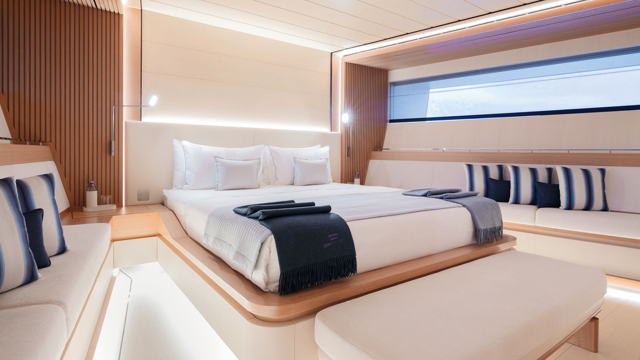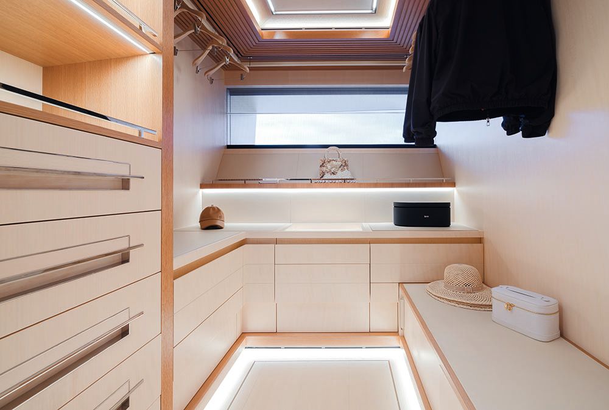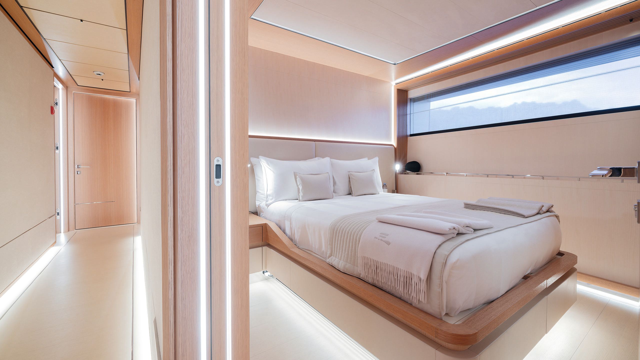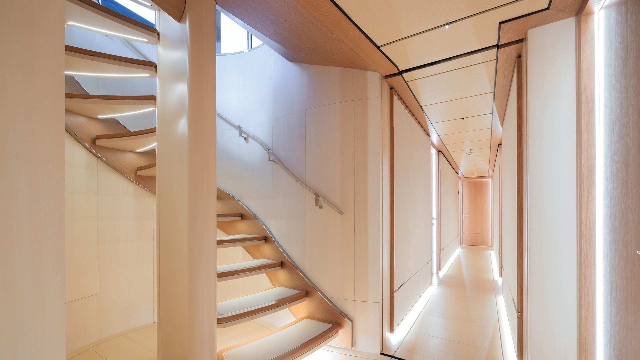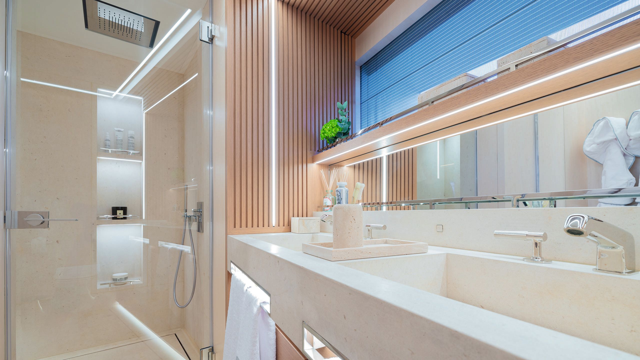AN OPEN MIND
On board Alia Yachts' 45m superyacht SAN
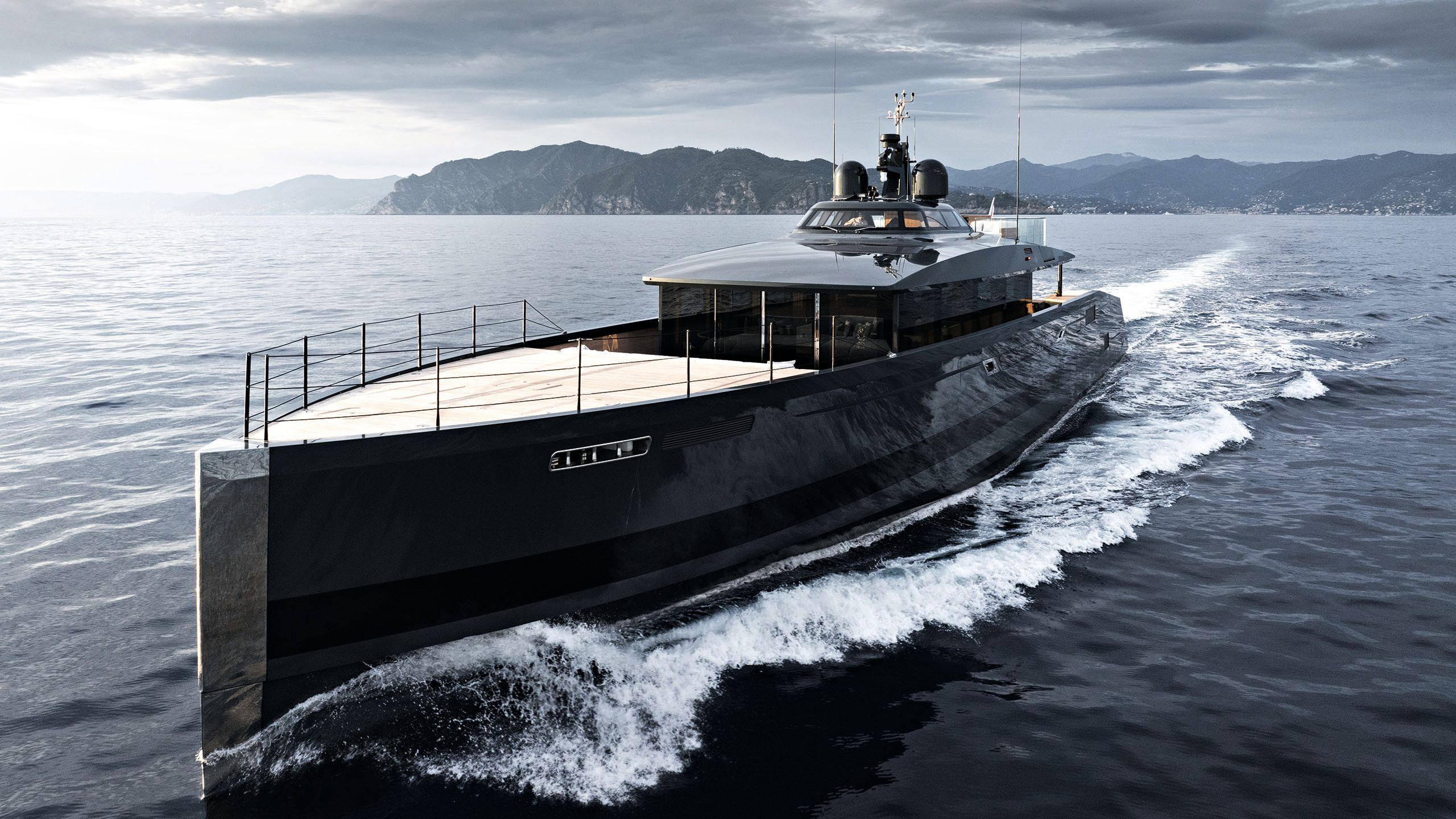
With clean lines, acres of glass and pared-back decor, Alia Yachts’ SAN is a thing of beauty. Risa Merl steps on board the 45-metre with the soul of a dayboat
REDCHARLIE MEDIA
From the moment you step on board SAN, you can see this is not your typical 45-metre motor yacht. Actually, it’s more about what you don’t see that sets this boat apart. Standing on the aft deck gazing forward, you get a clear shot all the way through the main saloon to the exterior foredeck lounge. There are no bulkheads blocking the view, nor any of the typical trappings of a main deck layout, like a galley or forward master cabin, to clutter things up. Just an absolutely obstruction-free sight line from bow to stern, which is exactly what the owner wanted.
This was just one of the exacting details of the unusual brief – along with clean exterior lines, immense swathes of glazing and minimal interior materials – that speaks to the purity of design found on board SAN.
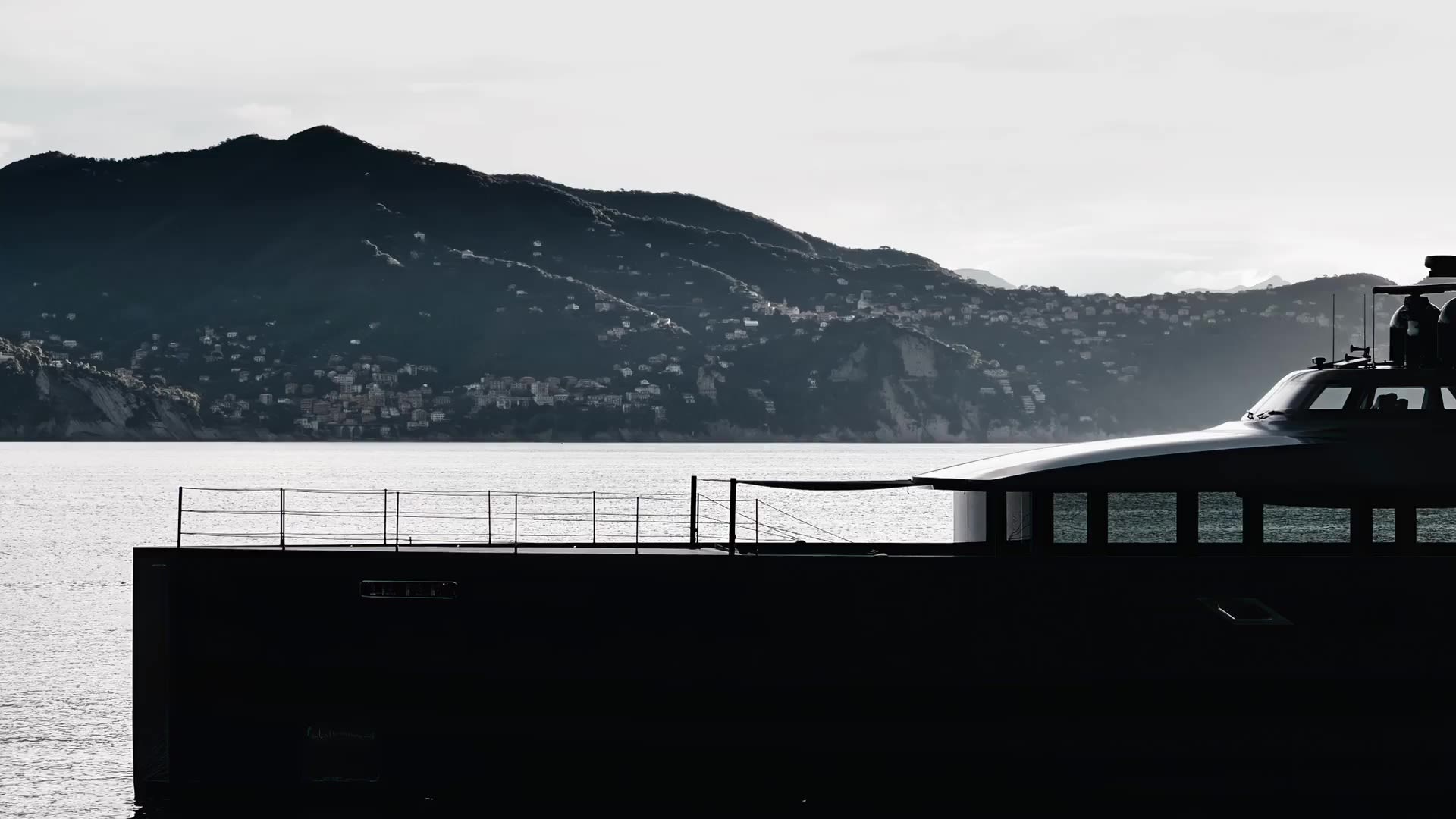
For their first custom build, the owner approached Turkish builder Alia Yachts with the idea to create a vessel of superyacht proportions that looked, and in many ways lived, more like a stylish dayboat. For some time, Alia has been building yachts that focus on open-plan living set close to the water, such as its 27-metre yachts Atlantico and 0110, launched in 2019 and 2023, respectively.
REDCHARLIE MEDIAA low profile and immense aft deck living area foster a connection with the water
REDCHARLIE MEDIAA low profile and immense aft deck living area foster a connection with the water
These yachts feature a low profile, glass-clad superstructure, an open main saloon and immense aft deck that fosters a connection with the water thanks in part to bulwarks that fold down on either side. The challenge would be super-sizing these design features in a yacht nearly 20 metres longer, all the while building to Lloyd’s class and fitting in plenty of guest accommodation, crew areas and storage on the lower deck.
REDCHARLIE MEDIA
REDCHARLIE MEDIA
“Once we decided we wanted to do this design in this size, we started exploring who would be the best to do it,” says Gökhan Çelik, president of Alia Yachts, who had worked with the owner to create an initial concept. “We thought that Sinot [Yacht Architecture & Design], with their clean lines, innovative approach to design and good solutions in sorting out the general arrangement, could best interpret and bring this vision to reality. We imagined it was possible, and when Paul [Costerus, of Sinot] and his team got involved, we saw it was really possible.”
These yachts feature a low profile, glass-clad superstructure, an open main saloon and immense aft deck that fosters a connection with the water thanks in part to bulwarks that fold down on either side. The challenge would be super-sizing these design features in a yacht nearly 20 metres longer, all the while building to Lloyd’s class and fitting in plenty of guest accommodation, crew areas and storage on the lower deck.
REDCHARLIE MEDIA
REDCHARLIE MEDIA
“Once we decided we wanted to do this design in this size, we started exploring who would be the best to do it,” says Gökhan Çelik, president of Alia Yachts, who had worked with the owner to create an initial concept.
“We thought that Sinot [Yacht Architecture & Design], with their clean lines, innovative approach to design and good solutions in sorting out the general arrangement, could best interpret and bring this vision to reality. We imagined it was possible, and when Paul [Costerus, of Sinot] and his team got involved, we saw it was really possible.”
“I initially thought, ‘this is going to be such a cool vessel’, and my imagination started to spark”
Locked in
Hydraulic actuators and a locking mechanism are used to open up 5.4-metre-long sections of bulwark
On and off
An integrated pop-out platform serves as easy water entry and includes a fully carbon gangway
Space galore
The beach club/aft deck area stretches for 70 square metres
Stretch out
When the bulwarks are opened, the width of the boat grows to 11.5 metres
Step down
With uninterrupted steps leading from the swim platform to the aft deck, and sunpads at a mezzanine level in between, guests can easily connect on the aft deck
It was during a meeting with SAN’s future owner on board another Alia yacht during a Monaco Yacht Show that the plan came to fruition. Çelik suggested Sinot as the ideal designer, and one of the Alia team members went out and found Paul Costerus, partner at Sinot Yacht Architecture & Design, on the docks. “We basically grabbed him by the collar and dragged him into the meeting,” Çelik says with a laugh.
Costerus recalls the fateful meeting as well, adding, “It was quite something really, because in the last hour of the show I got introduced to Gökhan and the client. Immediately at the table they unfolded this plan for a concept. I initially thought, ‘this is going to be such a cool vessel’, and my imagination started to spark. There and then we made sketches and exchanged ideas.
REDCHARLIE MEDIA
REDCHARLIE MEDIA
Sinot spent two years working with the owner to develop SAN’s profile and layout. “They wanted it to be really pure, so it was like ‘Let’s make everything perfect before we pull the trigger,’” says Costerus. “We took quite a while to shape the profile and create the lines. You can’t just have a glass house on the hull, or you get this layered effect.”
“You can host a lot of people and have them all feel connected, much more than a boat
that's split into levels”
From a distance, the exterior has a utilitarian look, enhanced by its grey-blue paint. The Sinot team reshaped the loose concept that Alia had presented, including reconfiguring the lower deck layout. But the main essence of the boat – that unobstructed main saloon view – was clear from the outset.
REDCHARLIE MEDIAAn obsession with creating a minimalist, pure exterior means there are no wing stations
REDCHARLIE MEDIAAn obsession with creating a minimalist, pure exterior means there are no wing stations
“The client said, ‘When I step on board, I need to see the bow,’ which obviously determines the layout quite heavily,” says Costerus. “That means on this level, you’re only going to get a main deck lounge. You can’t have your wheelhouse there.” An added challenge was that SAN’s owner didn’t want a bridge or upper deck. “I said, ‘OK, so where are you going to steer the boat from, sir?’” Costerus says.
Thus, the solution for a raised pilothouse bridge came to life. This sort of halfdeck can be a handy design trick when you want to make room for an interior helm without adding a full deck. On SAN, the raised pilothouse is accessed externally. A few steps down from the sundeck, the bridge appears like a dark cave tucked beneath the mast. “It’s almost like a fighter jet,” remarks Costerus of the pod-like bridge that’s subtly carved into the boat’s profile.
REDCHARLIE MEDIA
REDCHARLIE MEDIA
REDCHARLIE MEDIA
REDCHARLIE MEDIA
REDCHARLIE MEDIA
REDCHARLIE MEDIA
The sundeck table (top left) hides storage, the sofas transform into a sunbed and the sculptural bar (top right) is designed to be a functional serving area. Bottom: there’s a clear view from the main deck aft to the bow
The knock-on effect was the raised pilothouse floor would descend slightly into the main deck below. The Sinot team came up with another clever solution: setting the main saloon lounge area 60 centimetres lower than the rest of the main deck.
REDCHARLIE MEDIAThe main saloon design allows guests to enjoy 360-degree views, a rare feat on a yacht this size. Lowering the living area by a few steps helped accommodate the raised pilothouse bridge above
REDCHARLIE MEDIAThe main saloon design allows guests to enjoy 360-degree views, a rare feat on a yacht this size. Lowering the living area by a few steps helped accommodate the raised pilothouse bridge above
Only two steps down, it gives an air of mid-century modern design without looking overly retro or passé. This sunken living area also helps provide those unfettered forward sight lines so key to the brief. There are four sets of white, L-shaped sofas, each in a corner of the rectangular-shaped lounge.
“The client said, ‘when I step on board, I want to see the bow’”
Not only will guests all be able to socialise easily with one another, but no matter where they sit, they’ll have views out of the immense glass windows. Underlit bookcases placed behind the sofas upon entering the main deck provide a cosy, homely look and give a space for art and books to be displayed.
The open-plan saloon includes a dining area forward to port and a credenza to starboard that conceals steps leading down to the lower deck. The dining table is one of the few furniture pieces on board not made by Alia. Custom designed by Sinot, the high-gloss table was built by Soraman in Italy. It’s paired with dining chairs by Cassina, the only retail furniture items found on board, other than the handful of loose outdoor furnishings by Leerdam.
The owner’s obsession with purity of design extends to the interior decor
The coffee table in the living room can also be raised and extended to create a massive dining area. “All the seating groups are multifunctional, all the tables can move or extend,” says Costerus. Seamlessly connected to the main saloon with forward sliding doors, the exterior bow lounge also has a table for dining, as does the aft deck. You could imagine a massive dinner party, spanning bow to stern, with each of the four dining tables in action.
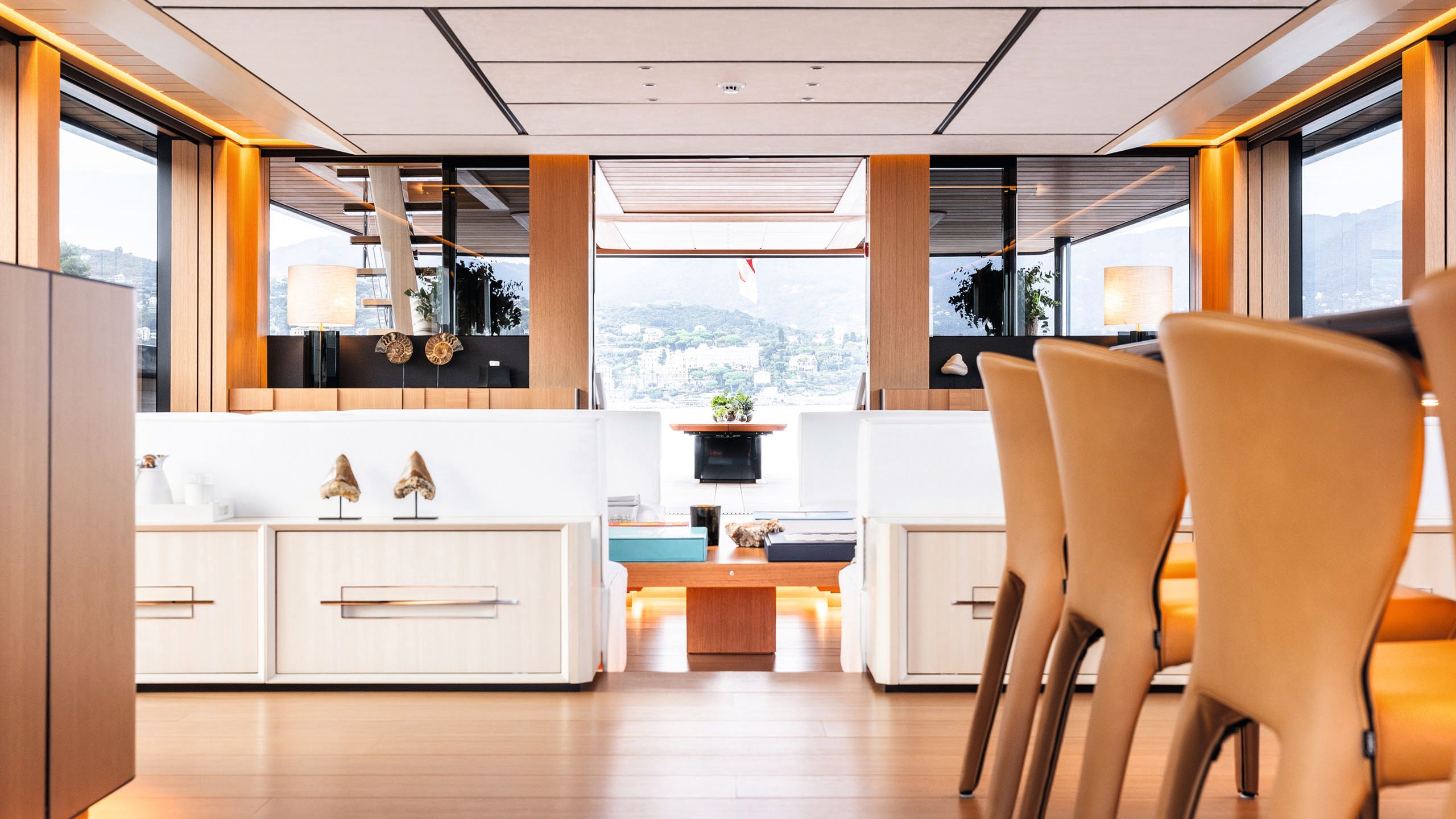
“You can host a lot of people and have them all feel connected, much more than a boat that’s split into levels,” says Çelik, noting that Alia has seen growing interest in this approach. “People can be enjoying a meal, taking the sun or swimming, all within speaking distance of one another. And when the aft bulwarks are open, the boat feels like a beach club on the outside.”
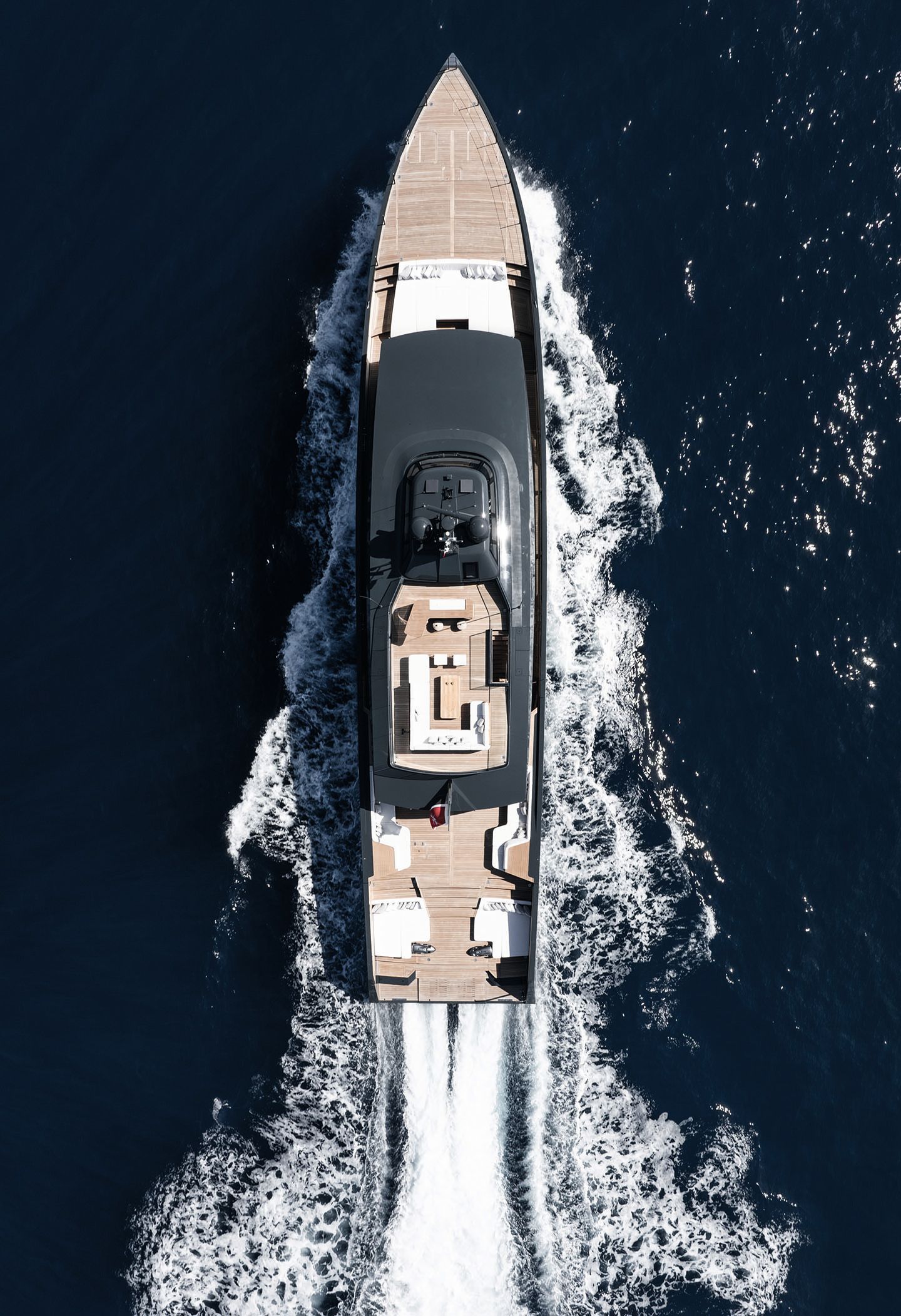
Encircled by massive floor-to-ceiling windows on four sides, the main saloon is flooded with natural light. Even before meeting Costerus, the owners had been on board the Sinot-designed Feadship Pi and were taken by its windows. “They got inspired by Pi’s humongous windows. I think that’s one reason they wanted to work with us,” says Costerus.
Fitting such large glass pieces in the low-slung superstructure was a complex task for the yard. “The unique shape of the superstructure made it impossible to install the windows in a single step, which required us to develop innovative solutions,” says Alia project manager Firad Öztürk. Alia carried out trials using fake glass panels to refine its approach, as the real windows were too heavy to install without careful planning.
Encircled by massive floor-to-ceiling windows on four sides, the main saloon is flooded with natural light. Even before meeting Costerus, the owners had been on board the Sinot-designed Feadship Pi and were taken by its windows. “They got inspired by Pi’s humongous windows. I think that’s one reason they wanted to work with us,” says Costerus.
REDCHARLIE MEDIA
REDCHARLIE MEDIA
Fitting such large glass pieces in the low-slung superstructure was a complex task for the yard. “The unique shape of the superstructure made it impossible to install the windows in a single step, which required us to develop innovative solutions,” says Alia project manager Firad Öztürk. Alia carried out trials using fake glass panels to refine its approach, as the real windows were too heavy to install without careful planning.
REDCHARLIE MEDIA
REDCHARLIE MEDIA
REDCHARLIE MEDIA
REDCHARLIE MEDIA
The simple yet “perfect” material palette gives a consistent feel throughout. The lighting plan is purposefully pared back with recessed lighting on the ceiling and beneath steps
“The most critical moment occurred when we placed the first glass panel into the negative recess we created on the deck for a flush level,” says Öztürk. “We experienced a mix of excitement and concern, as positioning the first glass panel in the recess was critical. Any minor misstep could have disrupted our entire operation and potentially delayed the project.”
REDCHARLIE MEDIAThe forward master even has a walk-in wardrobe
REDCHARLIE MEDIAThe forward master even has a walk-in wardrobe
An obsession with purity of design extends to the interior decor. The owner wanted a minimal and cohesive material palette, and fewer than a dozen finishes were chosen. But that doesn’t mean it was a quick sourcing job, as the owner was on a Goldilocks-like quest to make sure each material was just right.
“We should select one leather, but it should be the perfect leather. We must select one fabric, but it should be the perfect one,” says Costerus. That perfect, buttery-soft leather is seen in two tones, light on the lower deck and dark in the bridge. Architectural elements, such as the walls and ceilings, use a cream-coloured fabric, while the white seating upholstery comes from Zimmer & Rohde or Loro Piana.
REDCHARLIE MEDIA
REDCHARLIE MEDIA
There is just one type of beige Pierre de Luget stone used throughout SAN, from the bathroom to the cantilevered sundeck bar. The most variety in materials comes in the woods, with the use of eucalyptus, teak, wenge details and two different tones of oak for the walls and floor, the latter of which has a white-washed oak in durable finish. To create the truly seamless interior, every button on board is covered by the material it is surrounded by, from the light switches to the toilet flush.
REDCHARLIE MEDIA
REDCHARLIE MEDIA
REDCHARLIE MEDIA
REDCHARLIE MEDIA
REDCHARLIE MEDIA
REDCHARLIE MEDIA
Though it was a puzzle to fit all the guest and crew areas on the lower deck, nothing feels lacking. There are four double guest cabins as well (left)
Getting the layout “just right” within a lean volume of 380GT was a bit like solving a puzzle. SAN’s 8.9-metre beam was used to its full extent to fit everything into the lower deck. “In one hull, we managed to put a dayhead, storage, four cabins, galley, crew area and engine room,” says Çelik.
Despite the sunken living room above, headroom on the lower deck is surprisingly generous. “Slightly increasing the height of the hull created a little bit of extra room in the lower deck, which combined with the fact that we pushed the floor as low as possible, gives the 2.25-metre ceiling height,” says Costerus.
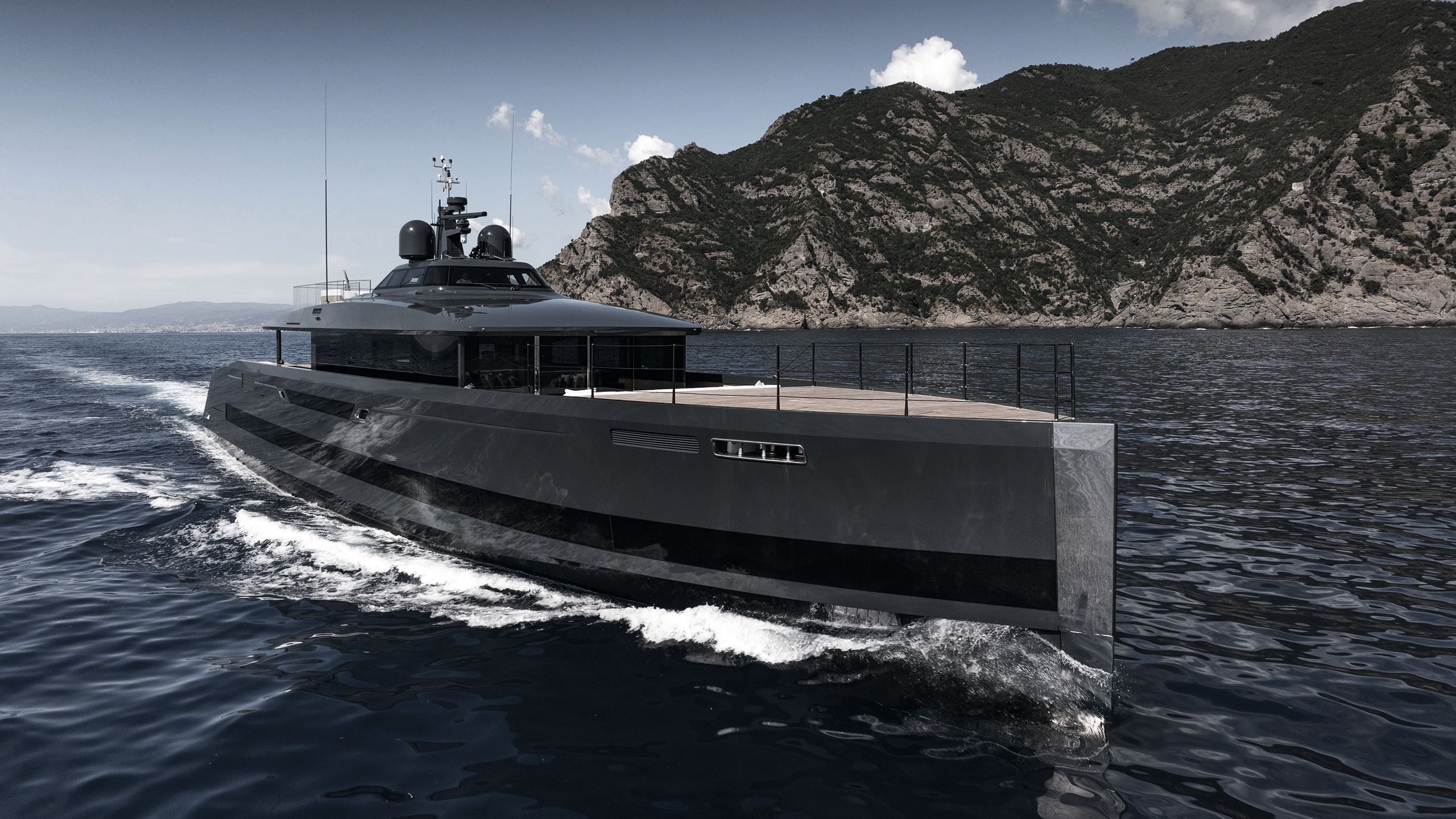
REDCHARLIE MEDIA
REDCHARLIE MEDIA
The initial concept for the lower deck layout had the crew area aft of the engine room with entry via a hatch in the deck. With the help of Lateral Naval Architects, the engine room was situated all the way aft instead, and the crew spaces, including the galley, were moved forward so crew can better service guest areas.
This placement was also necessary for utilising triple Volvo IPS drive trains. “The Volvo IPS architecture was very much part of the early decision making and this drove the engine room location,” says Michael Benakis, principal naval architect at Lateral Naval Architects.
“It's almost like a fighter jet,” says Paul Costerus of the pod-like bridge that's carved into the boat's profile
“This arrangement allows for a shorter engine room compared to the more traditional arrangement of propellers on long shafts, hence making longer accommodation compartments possible. An additional attraction to this propulsion architecture is the excellent manoeuvrability provided by the IPS units.
“The Volvo units each have their own integral exhaust system that exits at the bottom of each IPS leg (pod), hence they are straightforward to accommodate,” Benakis continues. “The flipside is the engine room ventilation takes a bit more planning compared to a more traditionally located engine room, where it is more straightforward to take the ventilation ducts up the superstructure.”
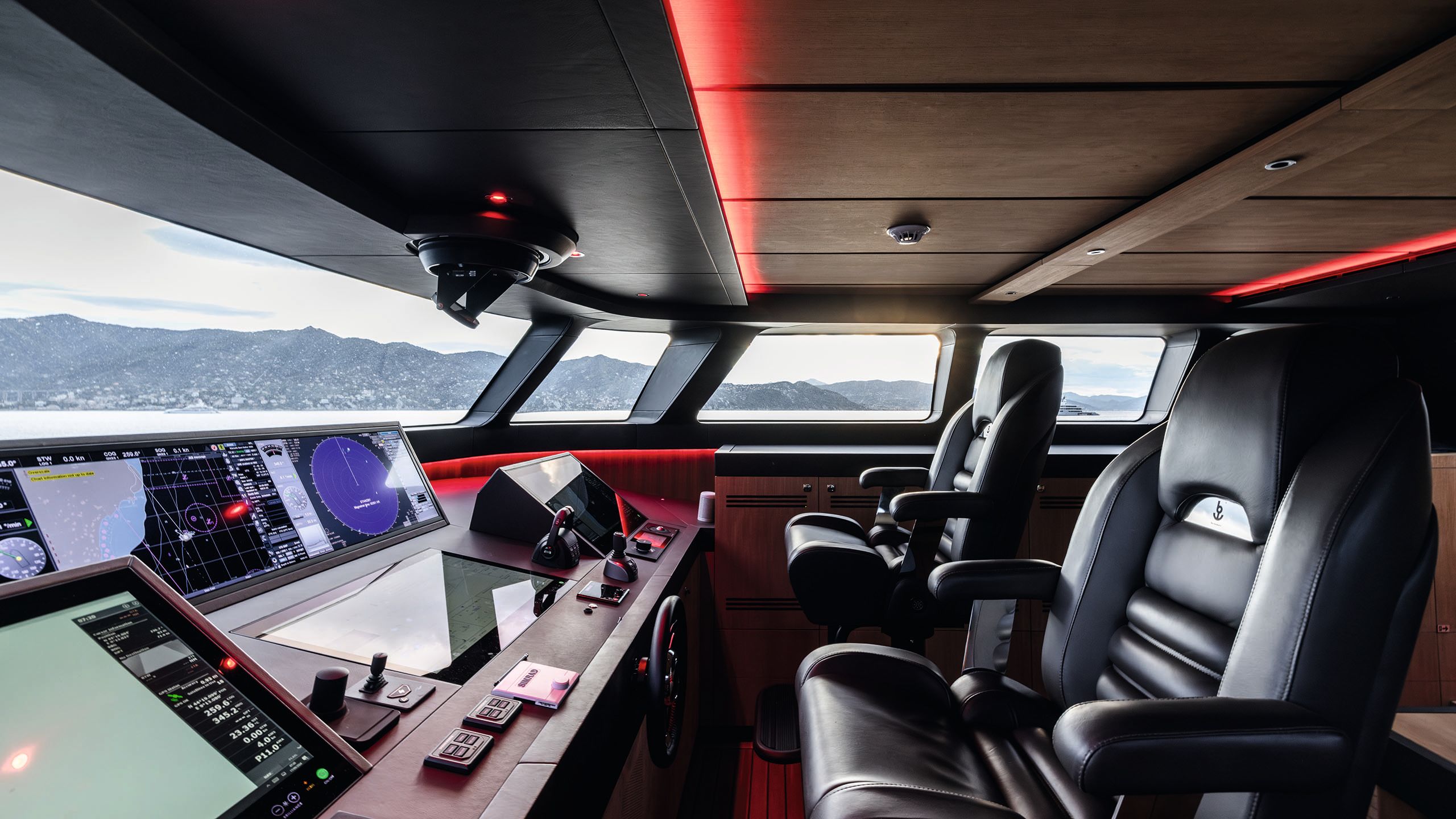
REDCHARLIE MEDIAA raised pilothouse is unobtrusively tucked beneath the mast
REDCHARLIE MEDIAA raised pilothouse is unobtrusively tucked beneath the mast
The owner’s brief called for a relatively fast boat with a 20-plus-knot top speed. Lateral also created a seakindly hull design, which features a plumb bow and narrow sections forward. A generous spray rail keeps the main deck dry. “This is paired with a gyrostabiliser offering great seakeeping at zero speed and when underway, without what, at the higher speeds, would be the additional resistance of fin stabilisers,” says Benakis.
Despite a nod to Alia’s smaller chase boats, SAN is like nothing the yard has ever created nor anything that Sinot has ever designed. The owner’s unusual brief and the tenacity of her designer and naval architects helped push the builder to new heights.
“She’s a once-in-a-lifetime project,” says Costerus. “That’s the beautiful thing about working with Alia – you never get no for an answer, they are always looking for a solution.” In the low-profile, glass-clad, open-plan challenge that was SAN, the team has certainly turned out a beautiful solution.
First published in the December 2024 issue of BOAT International. Get this magazine sent straight to your door, or subscribe and never miss an issue.
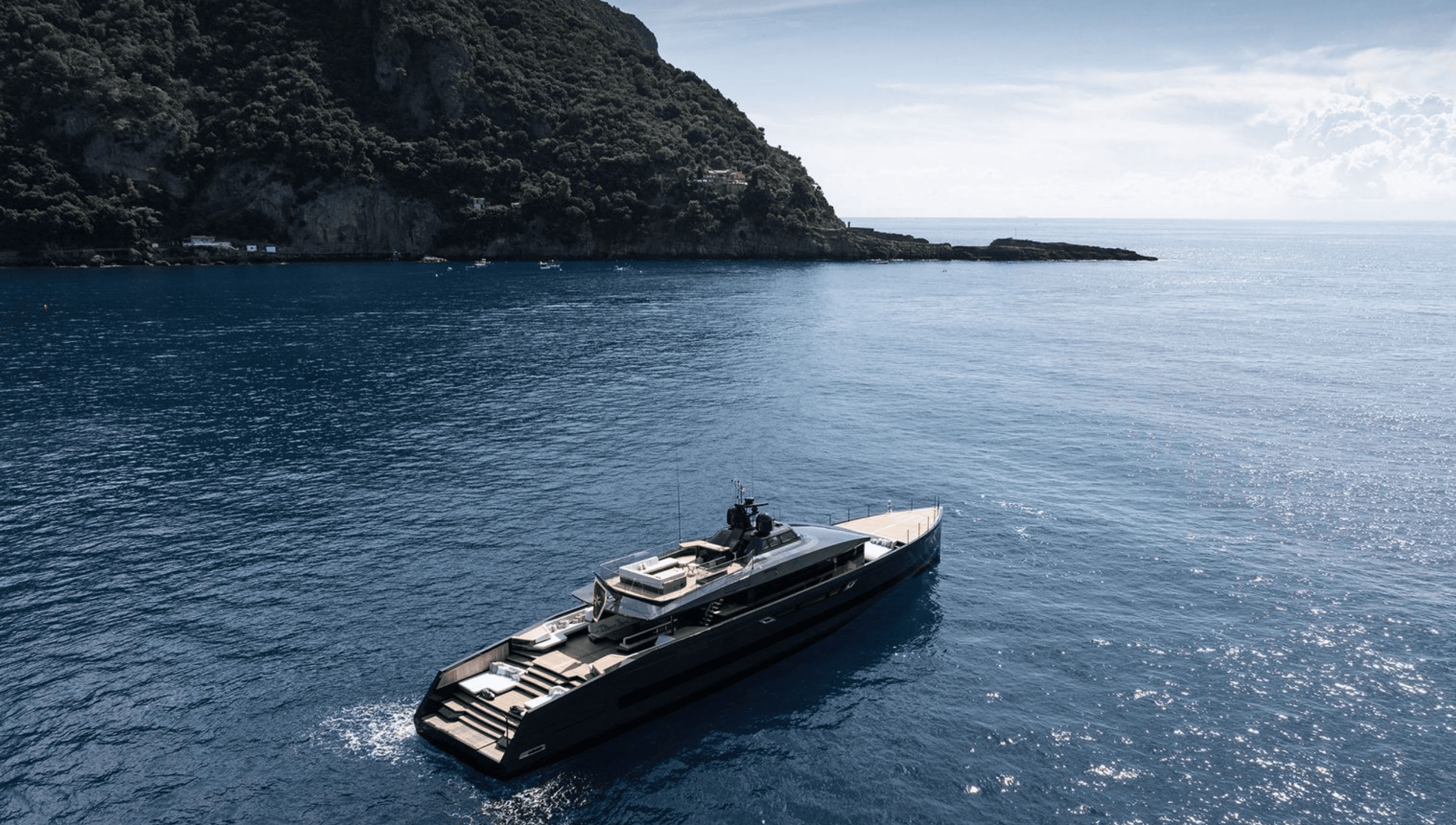
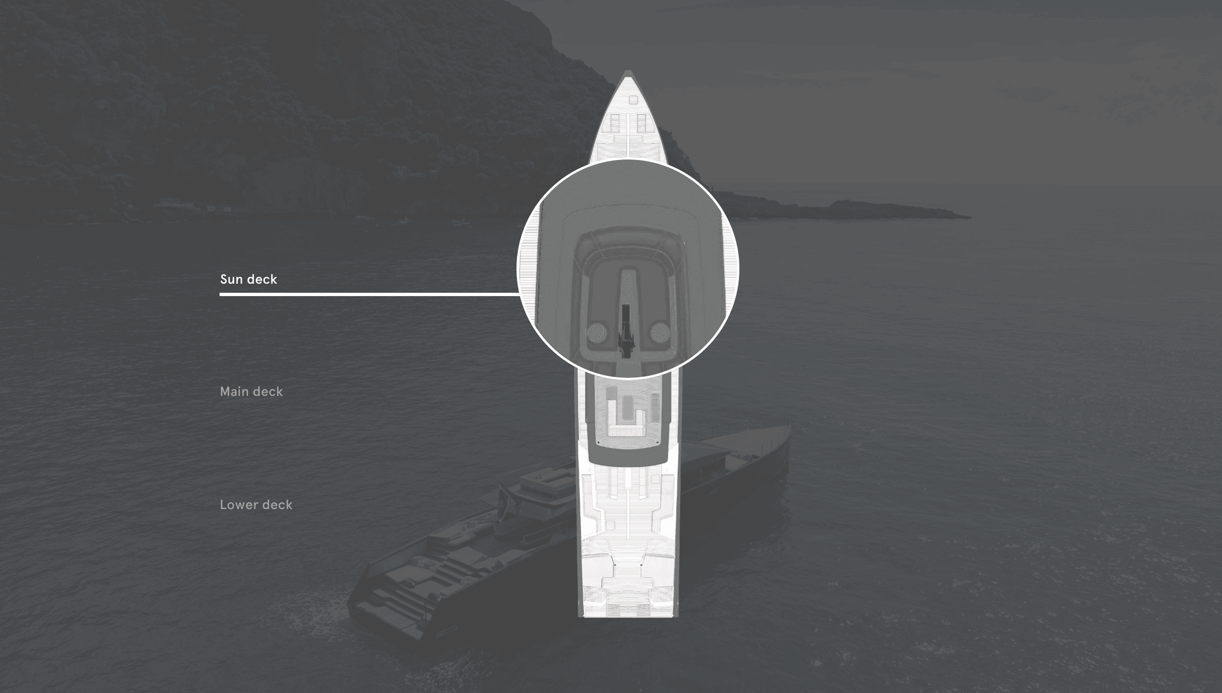
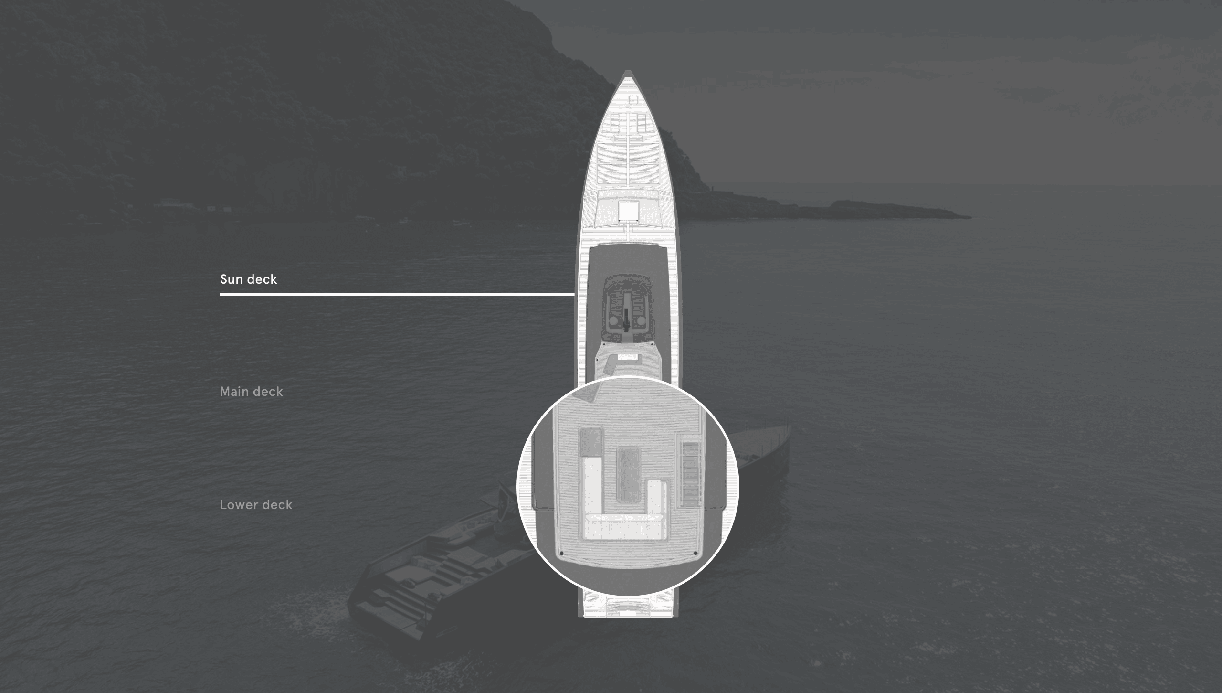
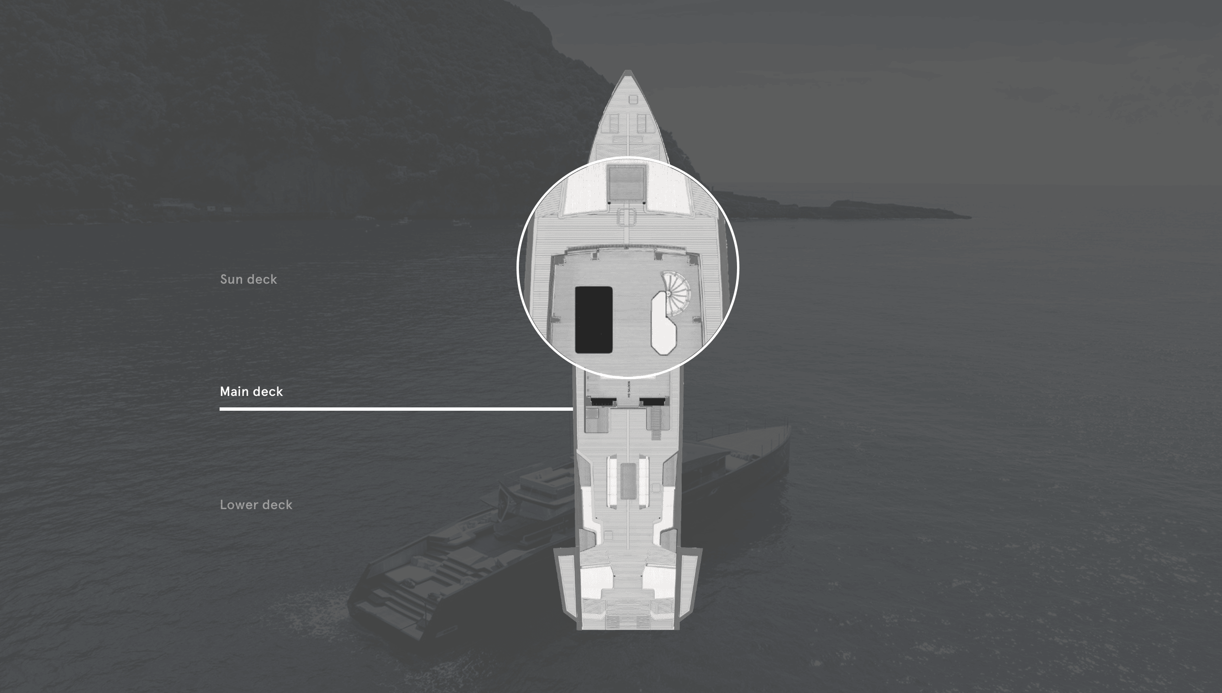
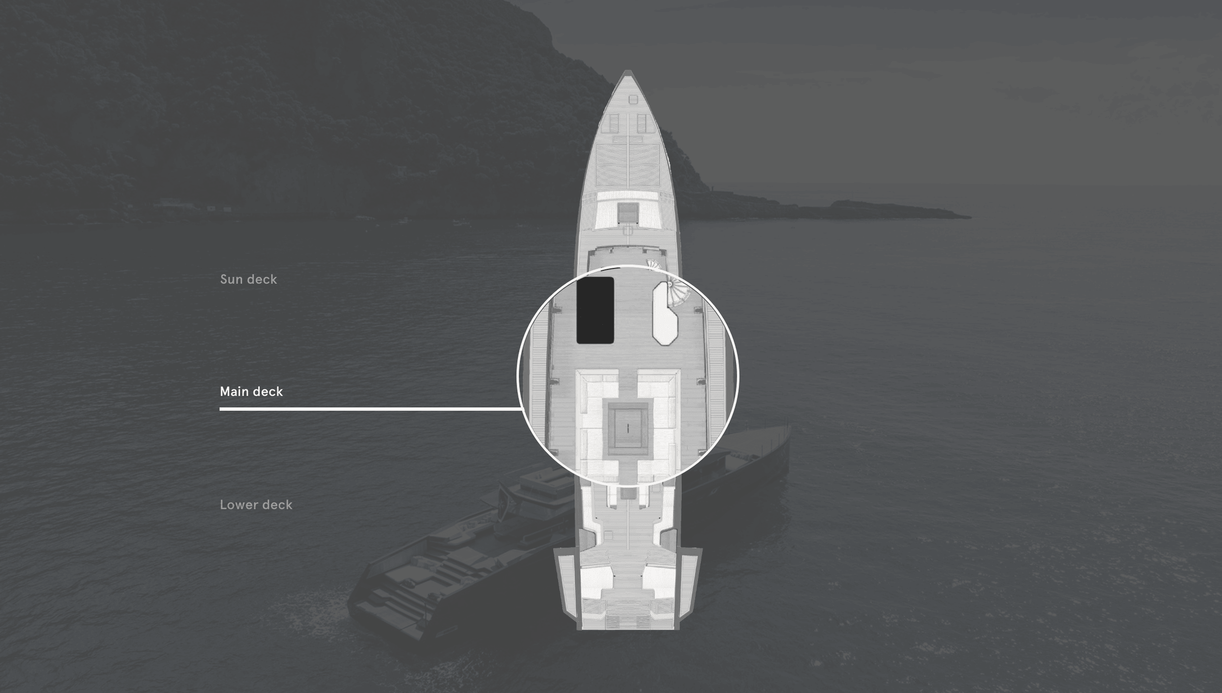
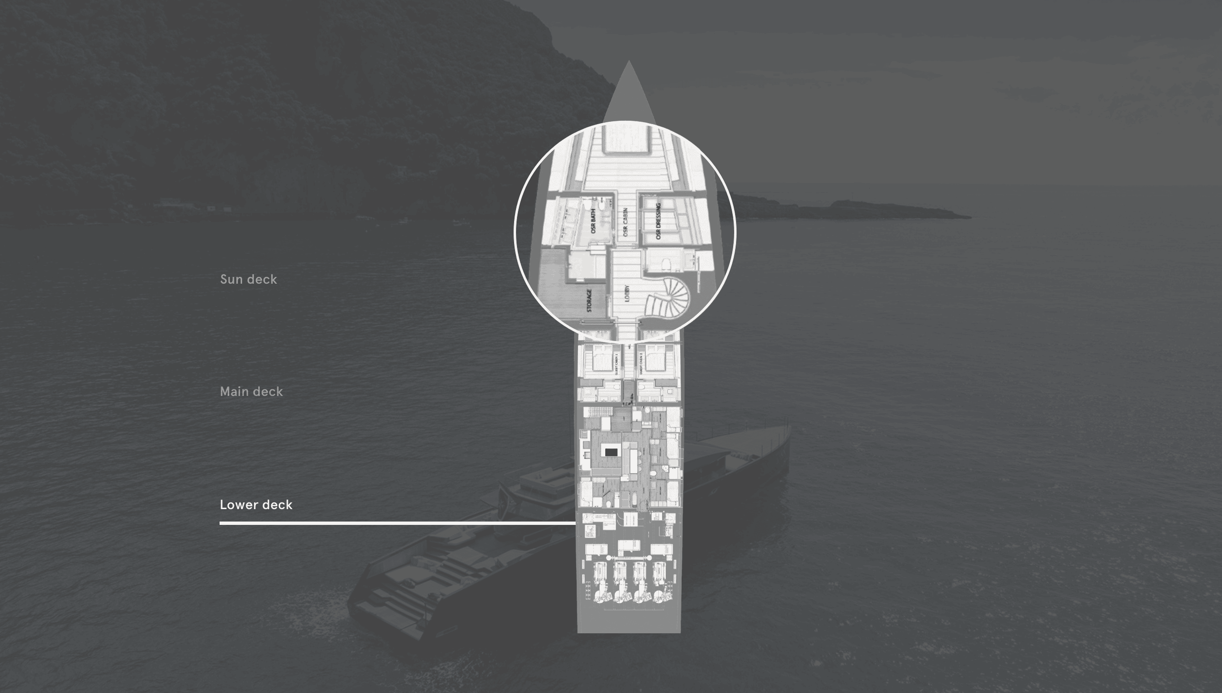
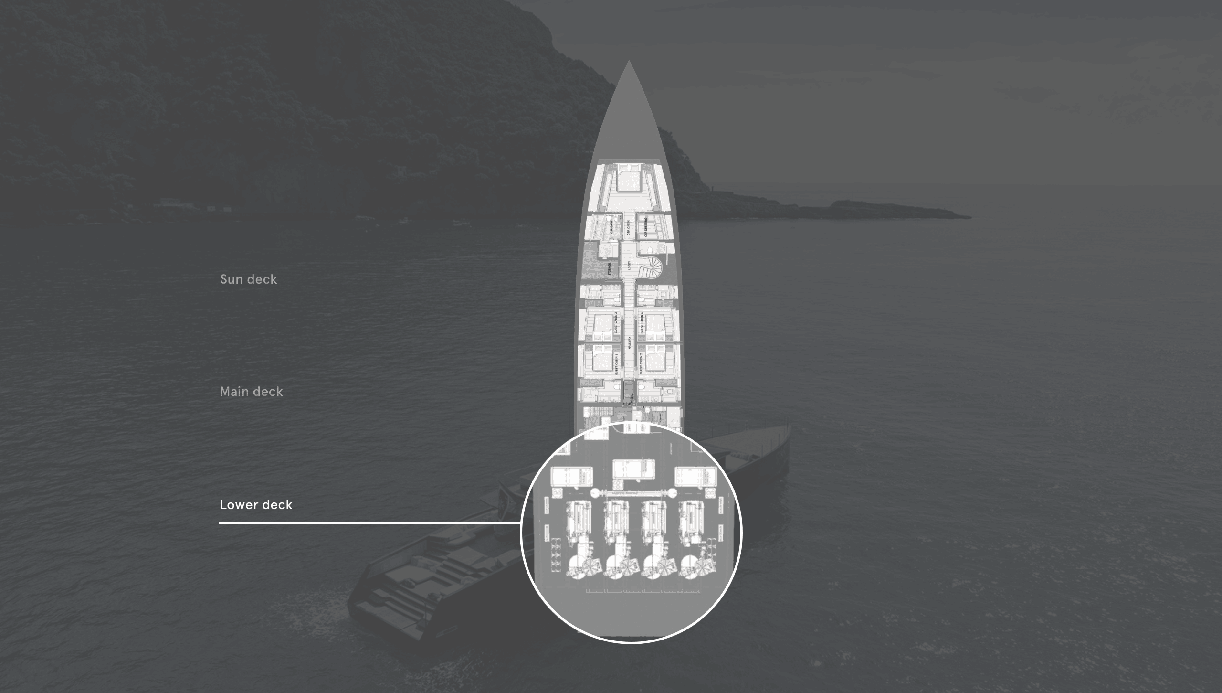
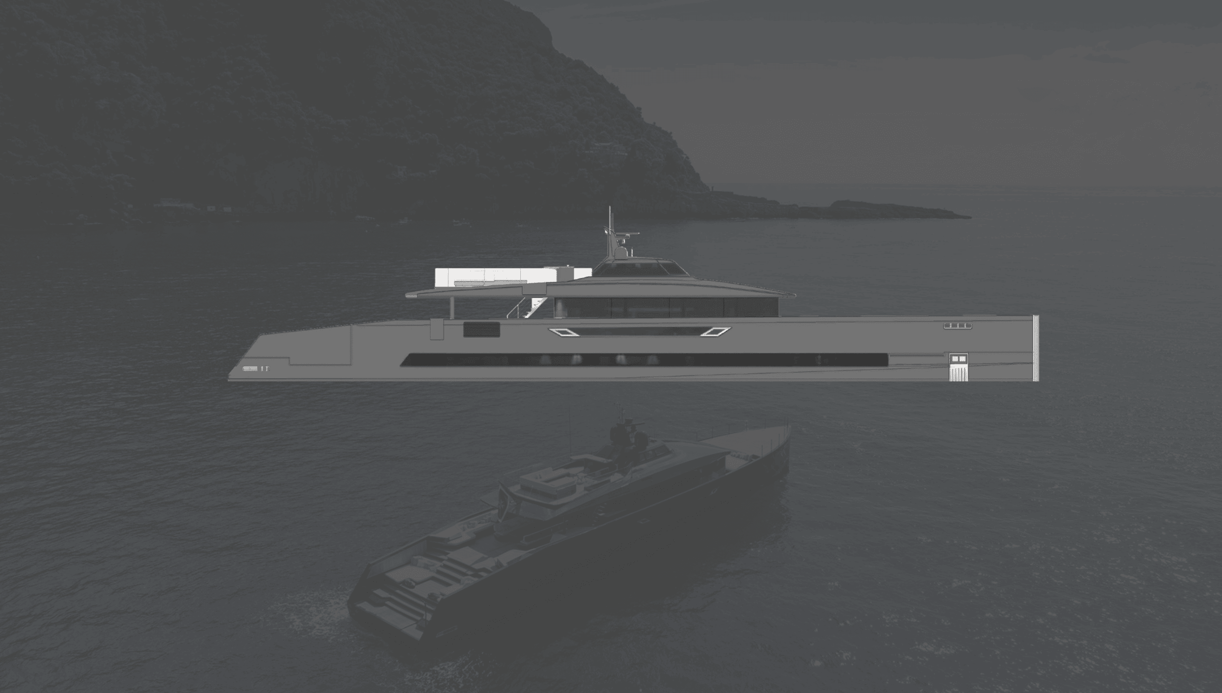
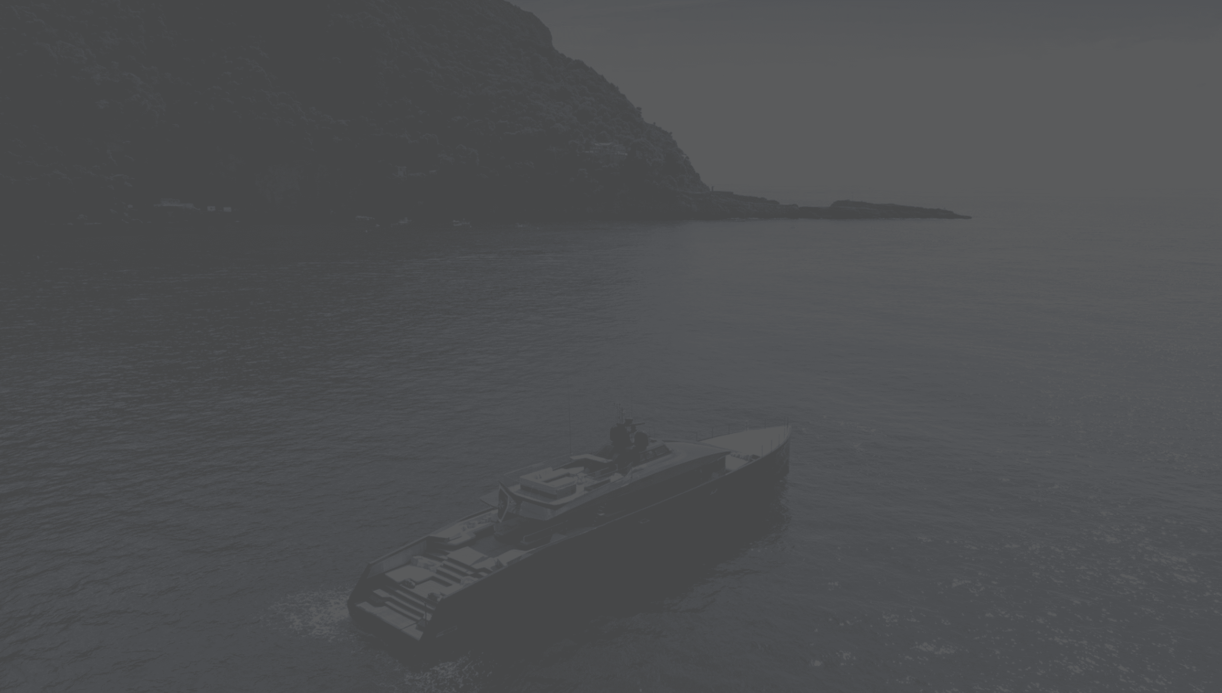
The bridge is located beneath the mast
The sundeck is another flexible space with a sofa that transforms into sunpads
The foredeck lounge is accessed by forward doors leading from the saloon
The purposefully spartan main deck only has a dining and living room
Separated from the guests, the master cabin is set forward on the lower deck
Her naval architects say this is one of the first examples of a quadruple IPS arrangement
LOA 45m LWL 44.76m Beam 8.89m Draught 2.33m Gross tonnage 380GT Engines 4 x Volvo Penta D13 MH, IMO III Generators 3 x 70kW Kohler Stabilisers VEEM VG140/SD gyrostabiliser Speed (max/cruise) 23/18 knots Range at 18 knots 1,800nm Fuel capacity 43,680 litres Freshwater capacity 13,360 litres | Owners/guests 10 Crew 7 Construction Aluminium hull and superstructure Classification Lloyd’s Register 100–A1 –SSC – “Yacht (P)”, MONO, G6, MCH, UMS Naval architecture Lateral Naval Architects Exterior styling and Interior design Sinot Yacht Architecture & Design Builder/year Alia Yachts/2024 Antalya, Turkey +90 242 2595951 contact @aliayachts.com aliayachts.com |


