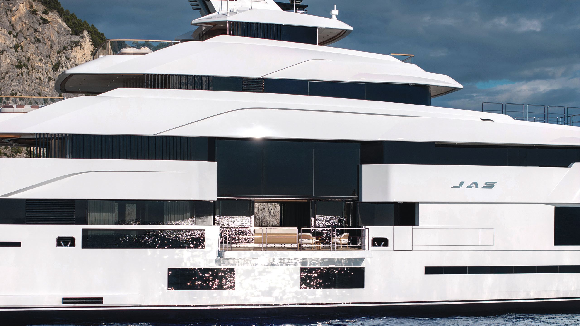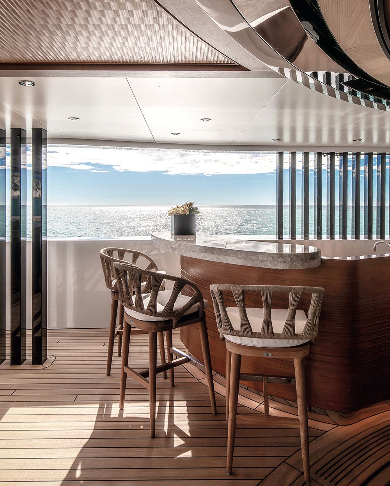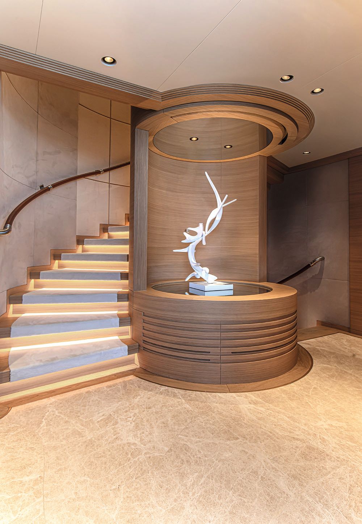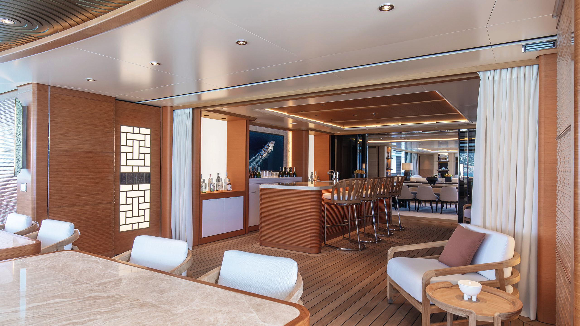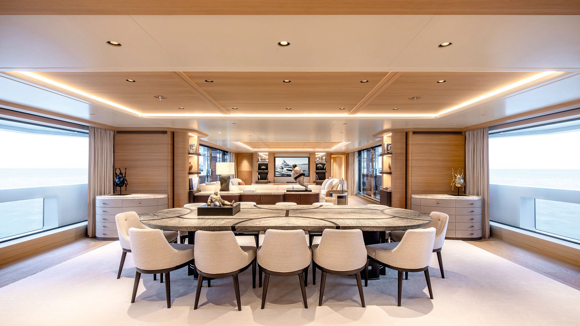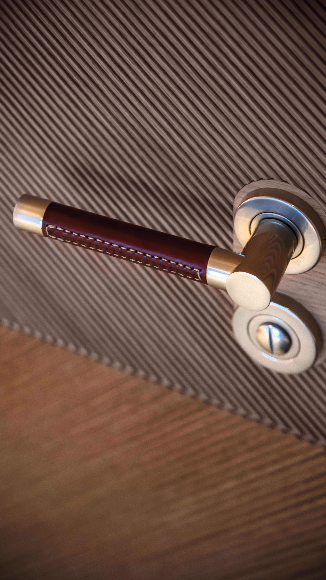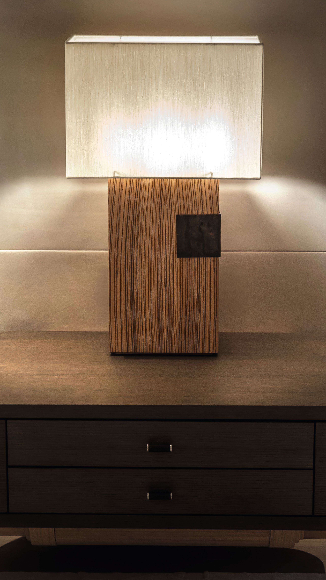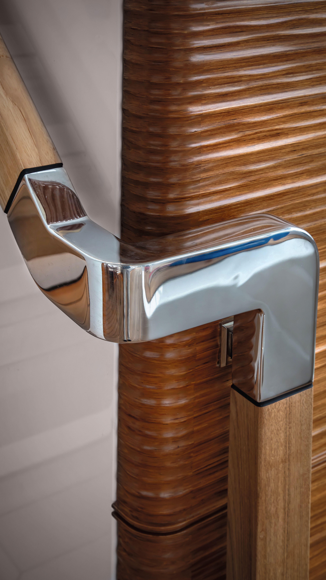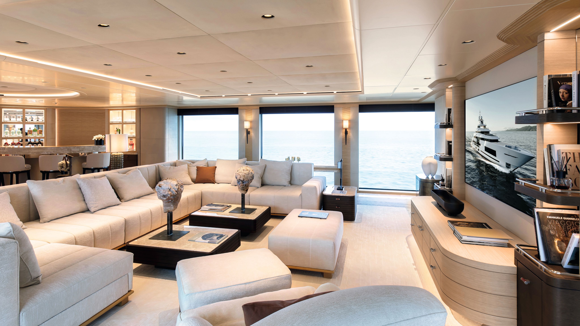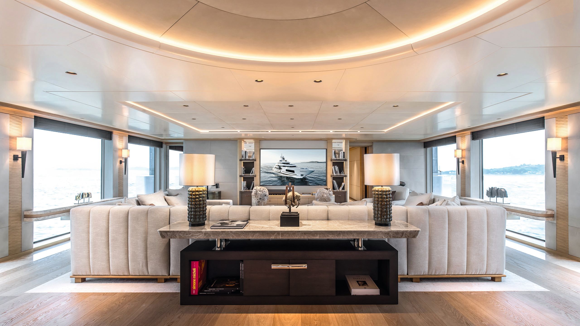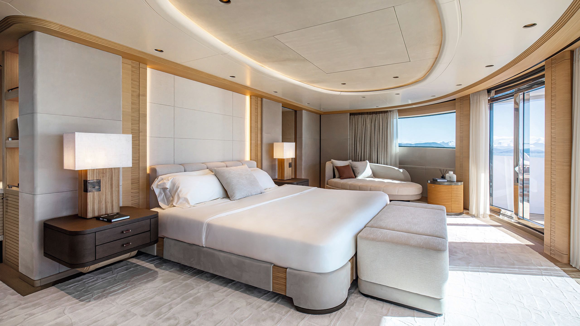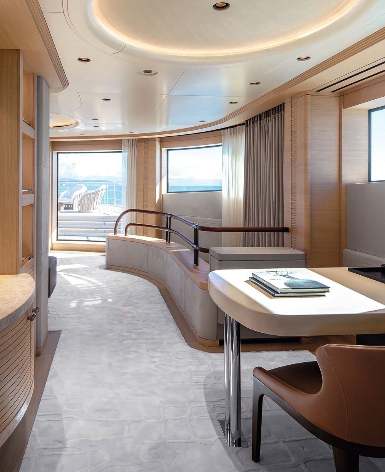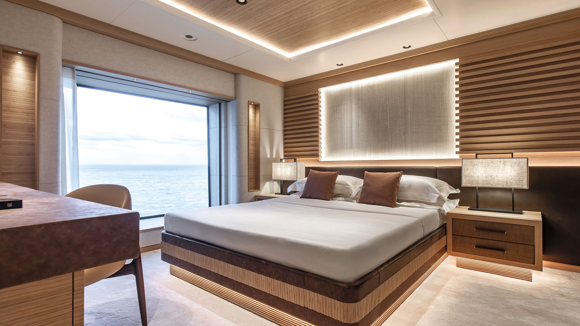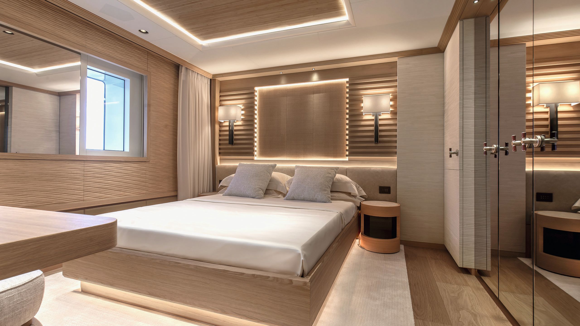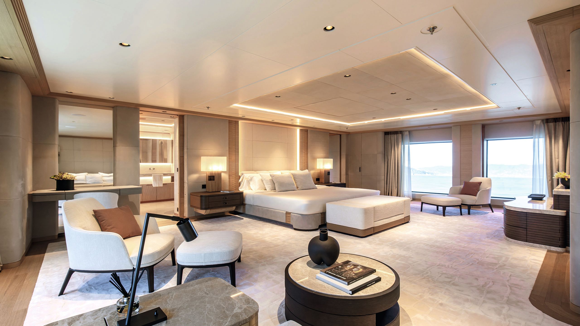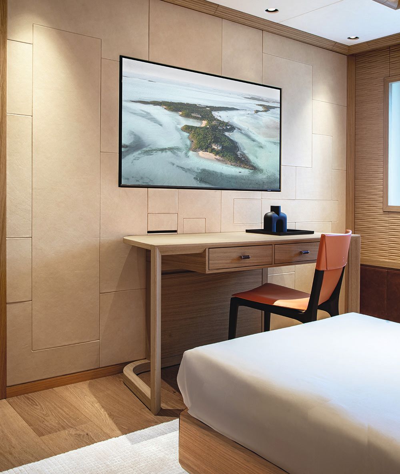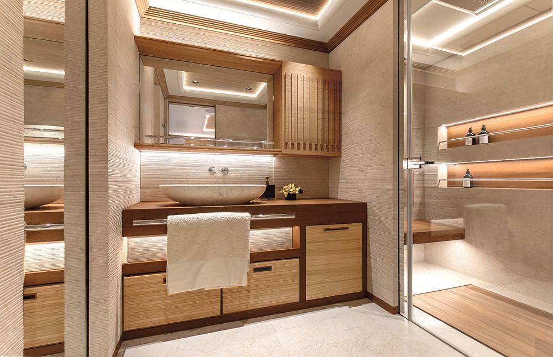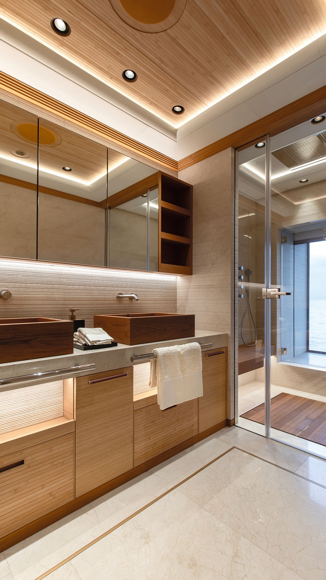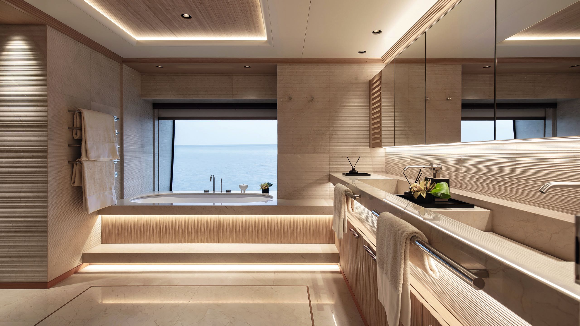A TALL ORDER
On board The Italian Sea Group's 66m Admiral superyacht JAS
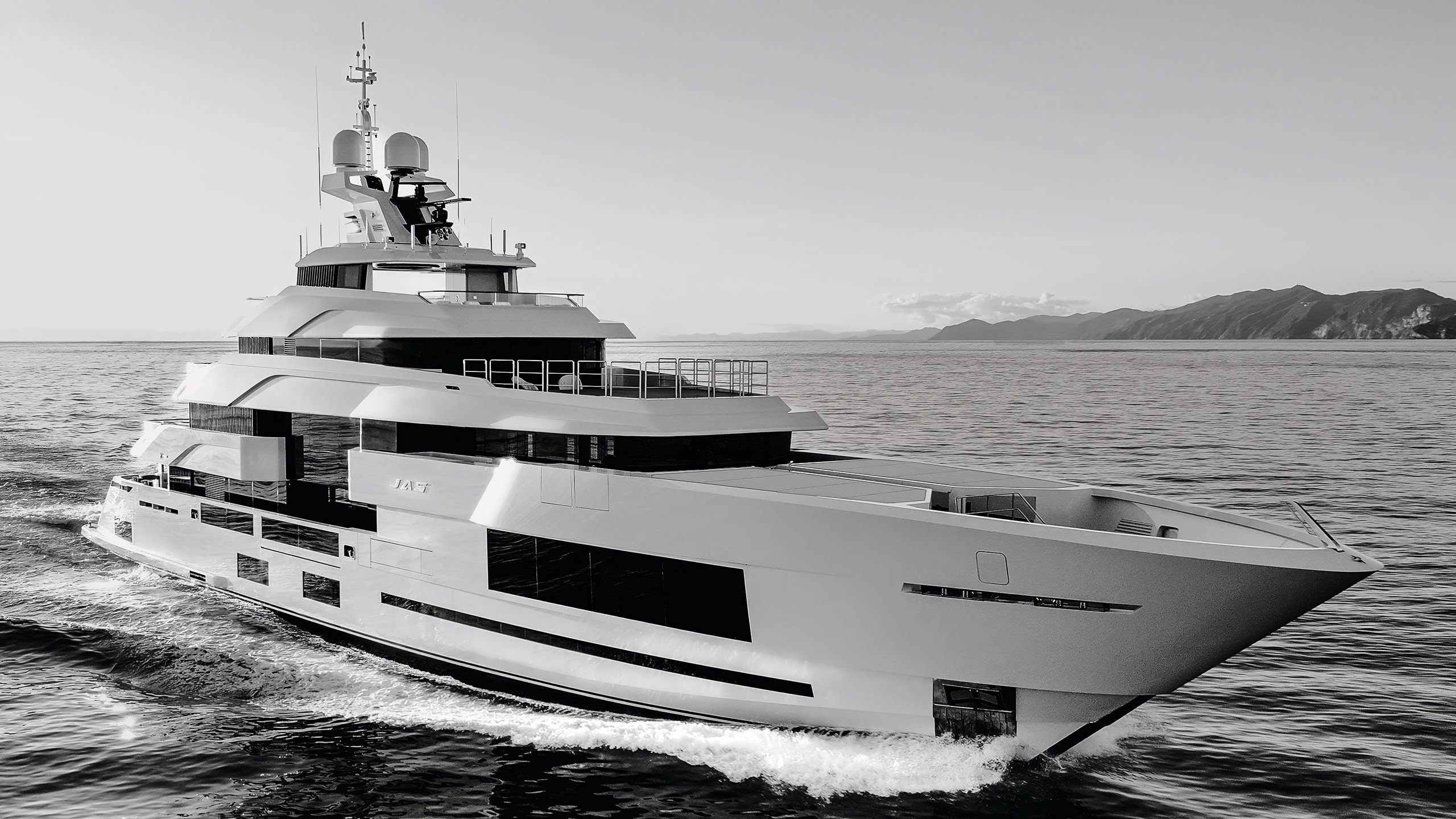
LORENZO TAMPUCCI
P artway through construction, the owner of 66-metre JAS took a long look at the yacht’s profile and decided something was missing. Then came the words that no engineer or project manager wants to hear: “It needs a new deck.”
No doubt the request led to sleepless nights and a few grey hairs, but ultimately the addition was gracefully integrated at the top of the yacht and dubbed the observation deck. The result is a boat that bears a general resemblance to JAS’s 2019-delivered sisters Life Saga II, but with slightly different proportions.
LORENZO TAMPUCCIStarted on spec as a sistership to Life Saga II, JAS gained her own identity when she found her owner, who specified, among other things, an observation deck
LORENZO TAMPUCCIStarted on spec as a sistership to Life Saga II, JAS gained her own identity when she found her owner, who specified, among other things, an observation deck
Mark Berryman, whose studio designed the interiors of both JAS and Life Saga II, doesn’t think it compromises the yacht’s look too much. “It does put some height on the overall dimensions of the vessel, but it doesn’t really affect the lines of the boat,” he muses. “I’m glad the owner pushed for it.”
Although “pushing for it” may be the wrong phrase, according to Giovanni Costantino, CEO of The Italian Sea Group (TISG), the parent company of Admiral. He says that being adaptable is all part and parcel of their yacht building mentality. “When clients choose us, it’s not just because of our technical ability,” says Costantino, “but the extreme flexibility to accept the challenge in building a specific project that has never been seen before.”
LORENZO TAMPUCCI
LORENZO TAMPUCCI
Looking at TISG’s fleet, it’s hard to argue with the yard’s huge scope for custom creations. The metallic-hued 74.8-metre Kenshō could hardly be mistaken for anything else, and the radical 44-metre catamaran This Is It showcased a completely fresh look.
“We take on challenges with pleasure,” says Costantino. “Sometimes clients come to us with requests that are so extreme that other shipyards, even if they have the technical expertise to do it, refuse because it’s too much of a challenge.”
GUILIANO SARGENTINI
GUILIANO SARGENTINI
The reason for the deck addition on JAS was that the owner had come to the project after it was already in build on spec. The client was very “easygoing” about the fact that most elements were predetermined, says Francesca Russo, production specialist at TISG, but “there were just a few things he personalised”.
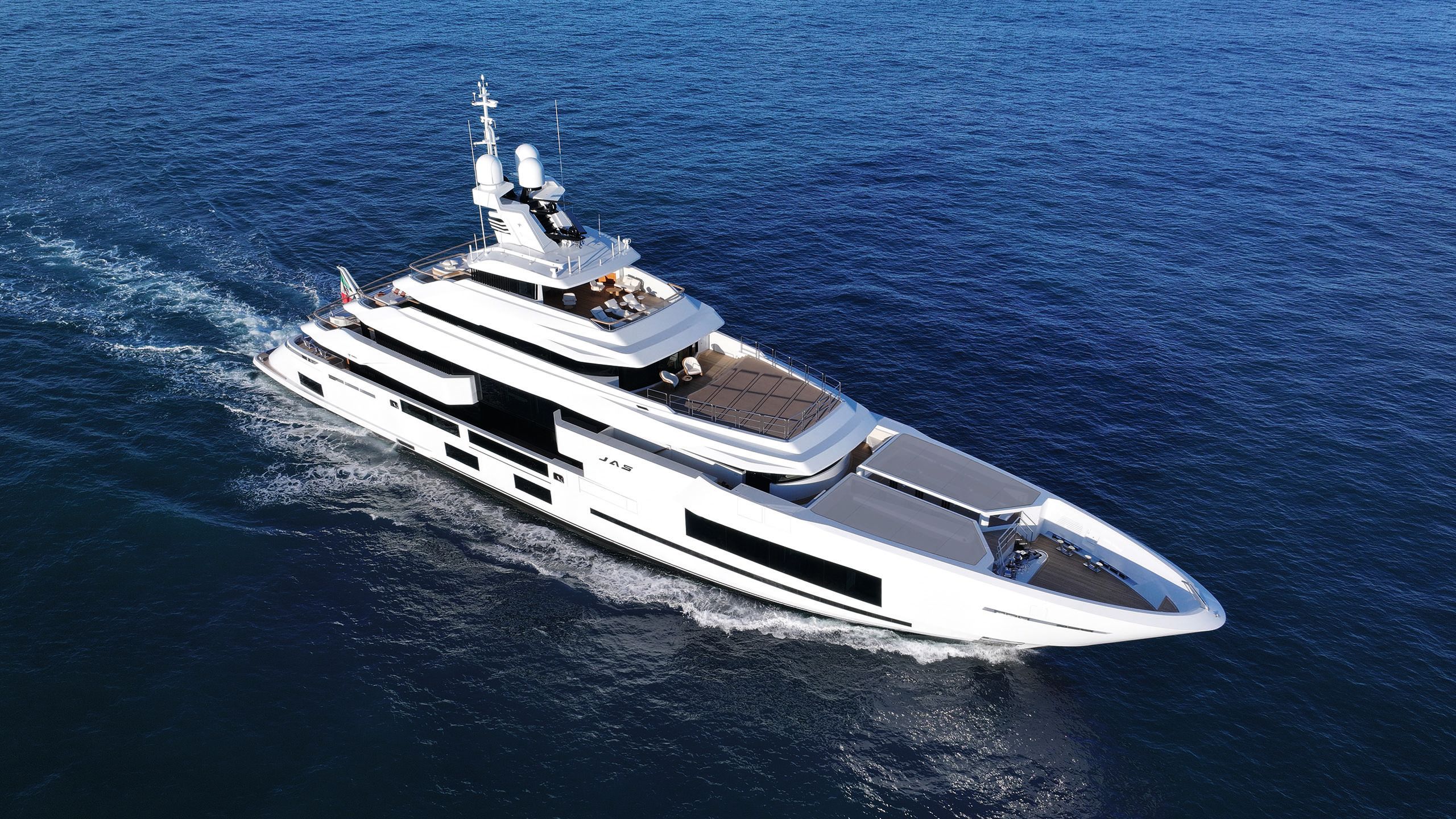
One such thing was the cabin configuration because he was adamant about having a second owner’s cabin. Not a fun-sized second VIP, mind you: a full-size second owner’s cabin. He saw that by conjuring up a new deck up top, the sundeck no longer needed to function as an indoor-outdoor lounge (which is the arrangement on Life Saga II) and could therefore accommodate that extra cabin.
The arrangement brings the total number of guest cabins up to an impressive eight – a leap from the six that is more common on yachts in this size bracket (although one of these cabins is technically classed as a staff cabin and is located on the lower deck).
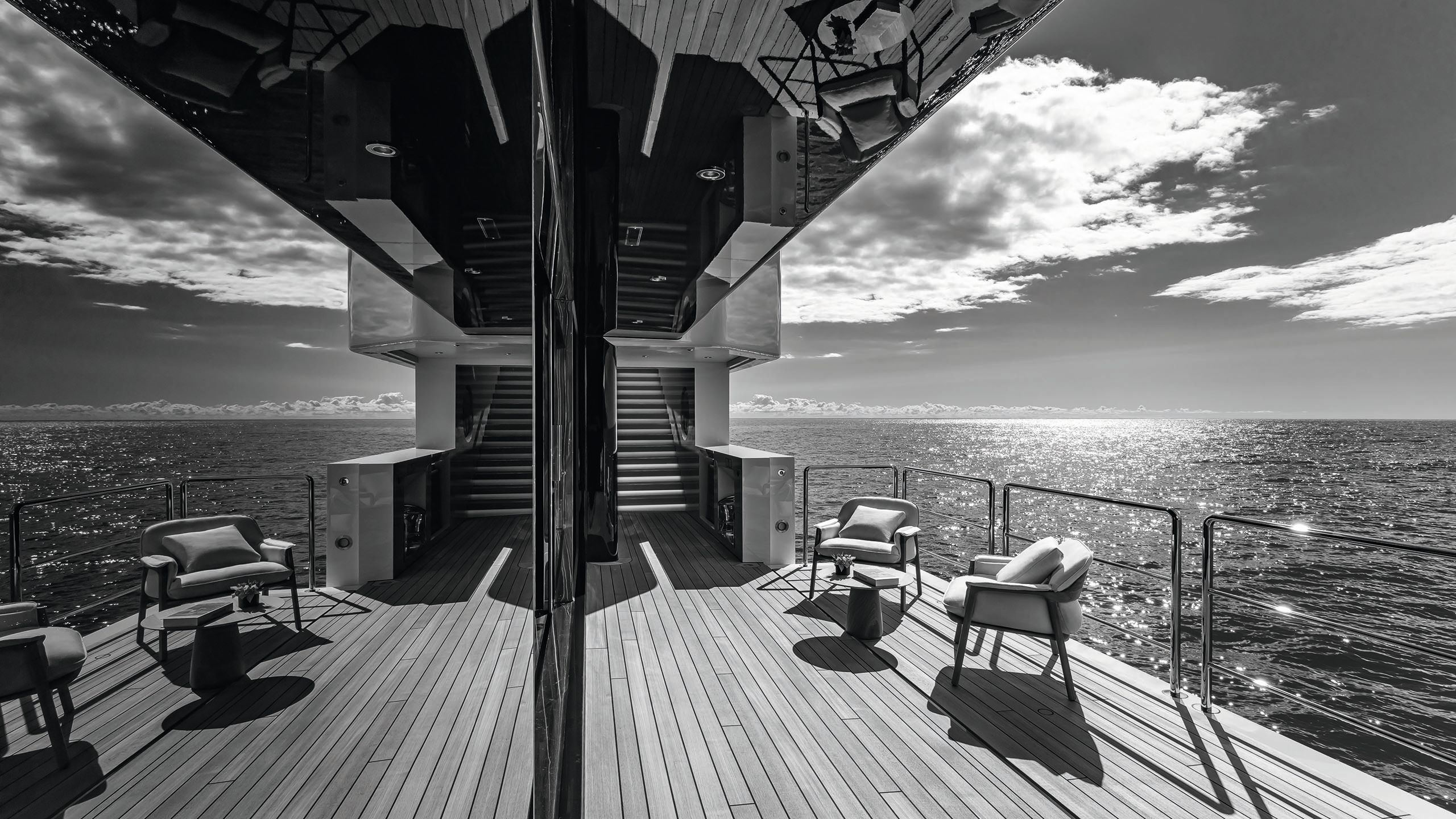
JAS made her first public appearance at the 2024 Monaco Yacht Show prior to her official delivery. The exterior was executed by Admiral’s in-house design department, and, following his success with hull No 1, Mark Berryman handled the interiors.
On the main deck, you can slide open the glass and pop out a balcony at the touch of a button
The owner brought in Brad Whiteman of Qudra Yachts as his representative and Mansour Bookani at MB Architects to balance his aspirations with the creative vision of lead designer Berryman.
JAS made her first public appearance at the 2024 Monaco Yacht Show prior to her official delivery. The exterior was executed by Admiral’s in-house design department, and, following his success with hull No 1, Mark Berryman handled the interiors.
The owner brought in Brad Whiteman of Qudra Yachts as his representative and Mansour Bookani at MB Architects to balance his aspirations with the creative vision of lead designer Berryman.
On the main deck, you can slide open the glass and pop out a balcony at the touch of a button
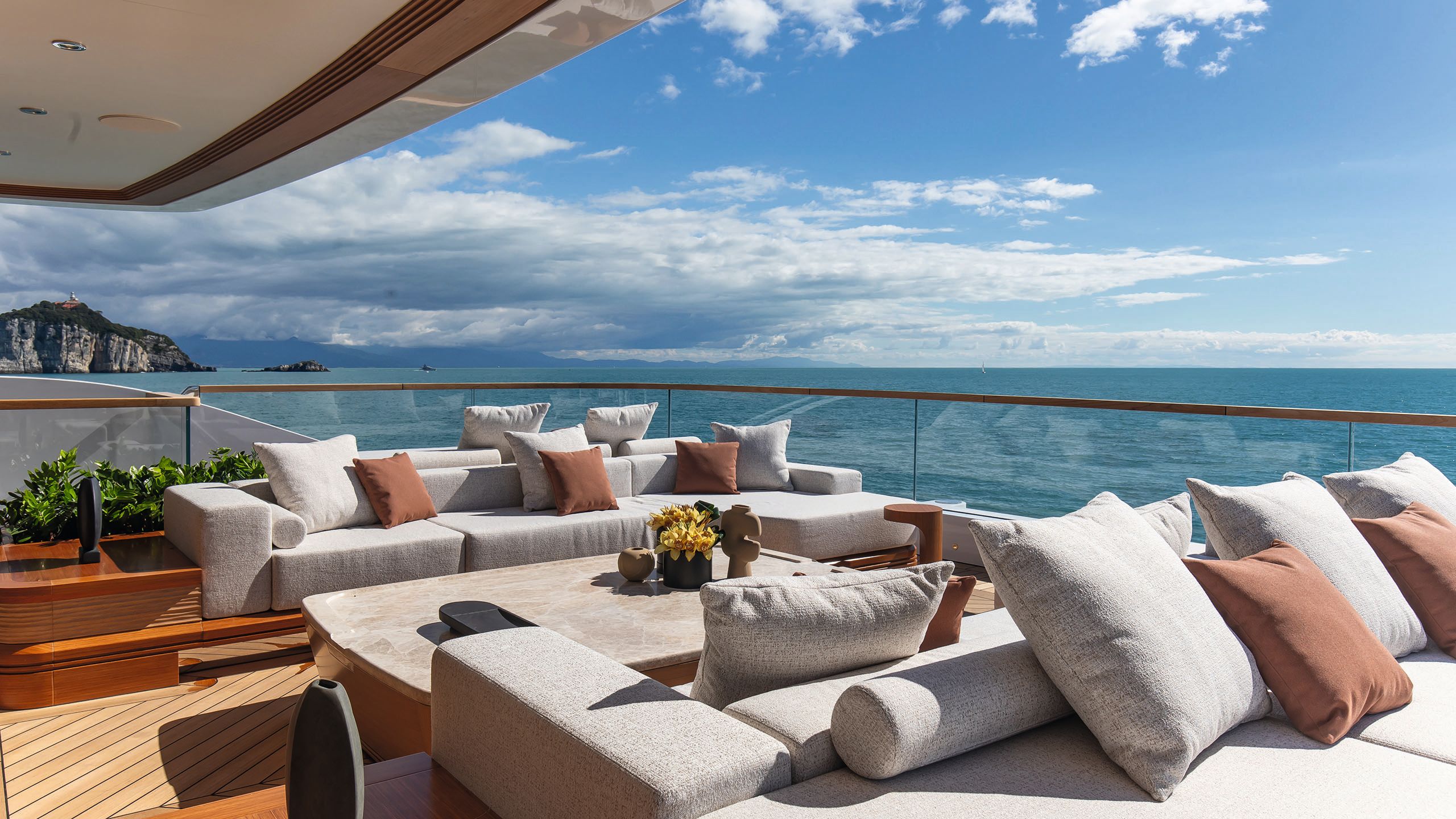
There’s a clear evolution from Life Saga II to JAS, and that doesn’t just come from the added height. Both boats use wood and leather to create a beach house effect, but Life Saga II has the soothing, Zen-style feel of an Asian-inspired spa, while JAS has the boho yet stylish vibe of a Mykonos beach club.
GUILIANO SARGENTINI
GUILIANO SARGENTINI
Initially, Berryman and his team had opted for the darker, moodier sepia and taupe shades that are common in European woods, but “the client turned around and said he would quite like a lighter accent in there as well”, explains Berryman. “We used an American oak, so it’s got a lighter feel to it, and then we’ve gone really dark with the wenge as the contrast. It’s just pairing the woods a little bit differently.”
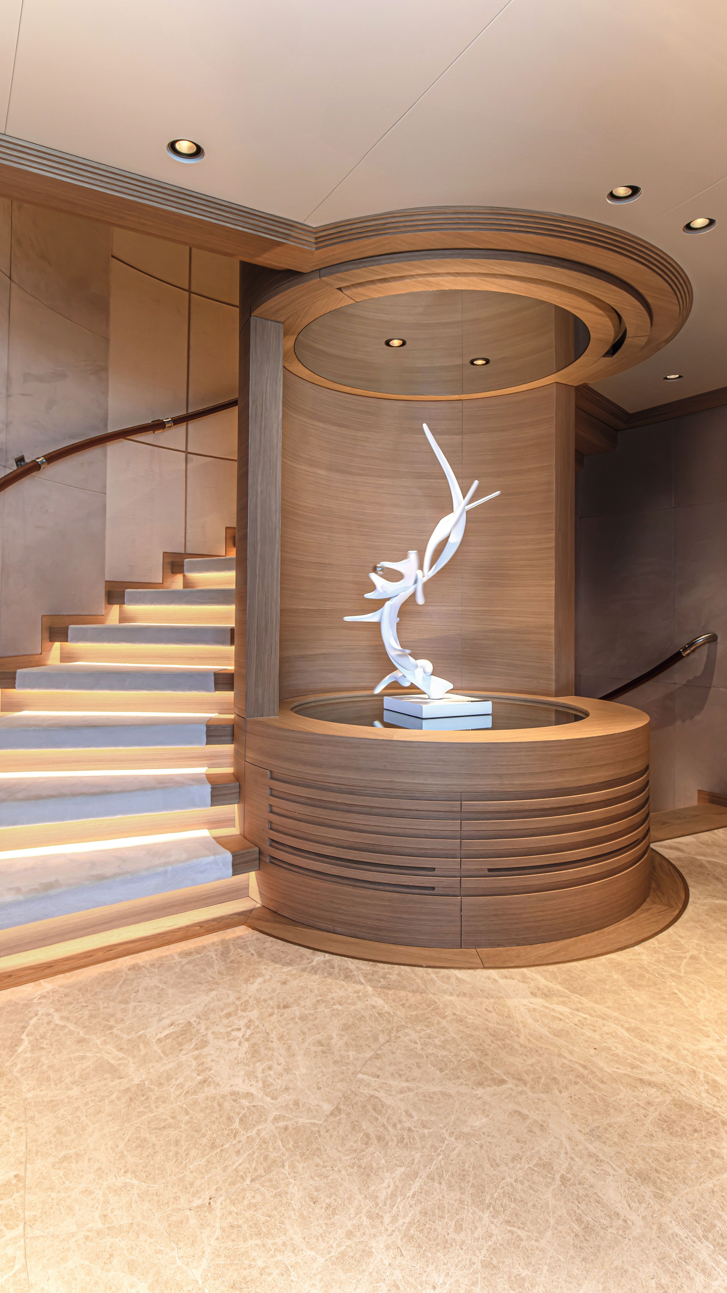
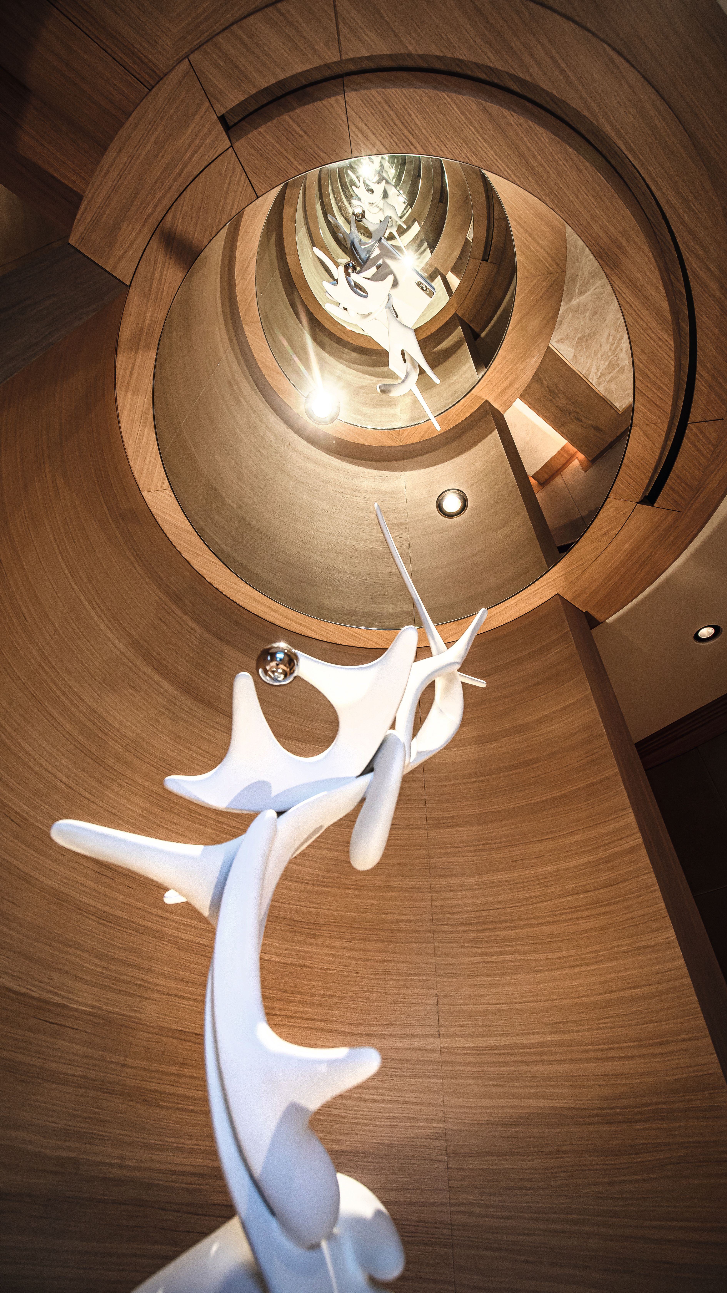
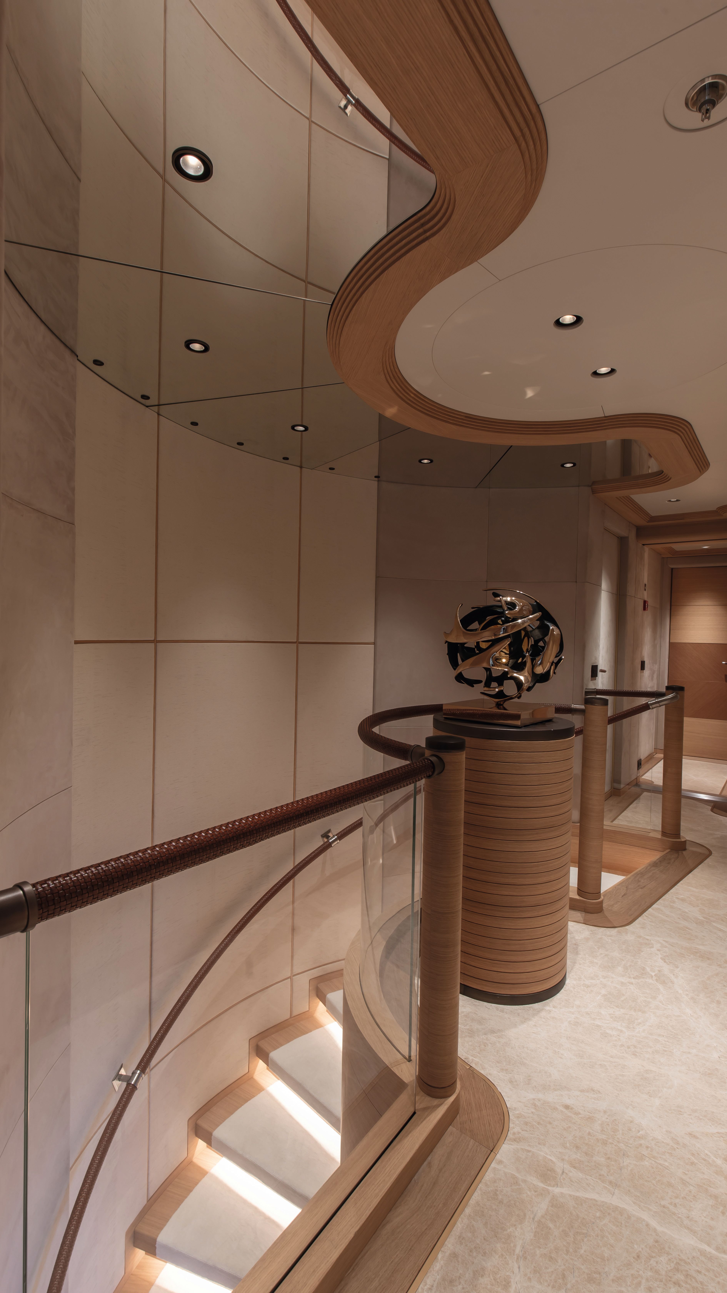
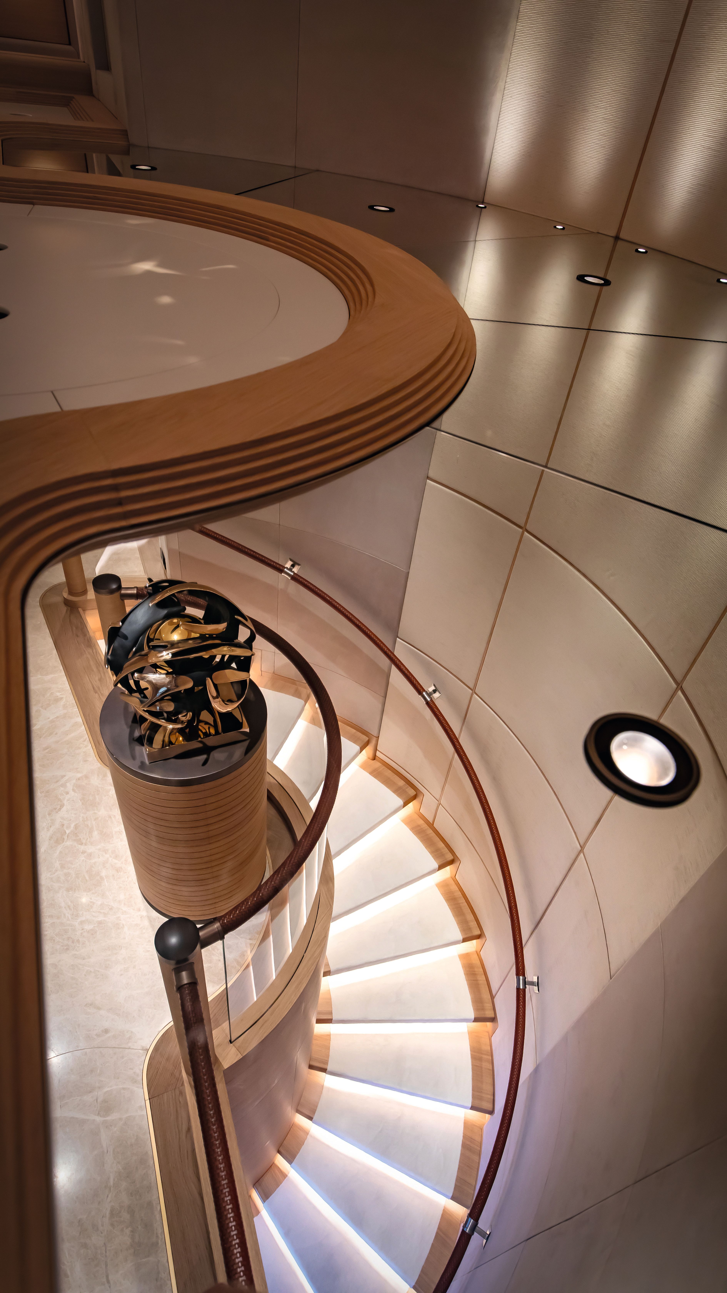
GUILIANO SARGENTINI
GUILIANO SARGENTINI
GUILIANO SARGENTINI
GUILIANO SARGENTINI
GUILIANO SARGENTINI
GUILIANO SARGENTINI
GUILIANO SARGENTINI
GUILIANO SARGENTINI
Since the boat started life without an owner, Berryman had to be creative about how he envisioned the owner using the boat. “All my clients work hard and when they use their boats they want to be enjoying them and putting their feet up,” he says.
A harmony of materials helps create a fluid connection between the indoor and outdoor areas
“I know it sounds crazy, but there’s nothing worse than [when] you walk on board and you don’t want to breathe because you don’t want to upset a beautifully laid out interior.” He didn’t mind losing a bit of “cutting-edge, contemporary” style if it meant the yacht feels liveable.
GUILIANO SARGENTINI
GUILIANO SARGENTINI
GUILIANO SARGENTINI
GUILIANO SARGENTINI
(Left) The main deck aft flows into the main saloon via an indoor-outdoor area that eases guests gently inside in a seamless transition. Just forward of the bar is the formal interior dining (right), which lies between huge expanses of glass; cut-outs in the bulwarks just outside further expand the sea view
To that end, the design details are subtle, and Berryman tried to create a relaxed feeling. The repetition of materials and motifs helps with this.
GUILIANO SARGENTINIAft of the spacious upper saloon is a circular dining area that can be fully encased in glass or open to the outdoors
GUILIANO SARGENTINIAft of the spacious upper saloon is a circular dining area that can be fully encased in glass or open to the outdoors
In the cabins, the same carpet can be found underfoot, but there’s a slightly different pattern in each space; you may not notice it unless you are looking for it. The timbers used inside extend into the outdoor space – an approach Berryman is particularly fond of.
GUILIANO SARGENTINI
GUILIANO SARGENTINI
GUILIANO SARGENTINI
GUILIANO SARGENTINI
GUILIANO SARGENTINI
GUILIANO SARGENTINI
“It’s something that many years ago probably wouldn’t have been attempted because it wouldn’t have been durable enough,” he says. When he started out, teak was the only finish designers were brave enough to use outside because “even if your lacquer isn’t 100 per cent up to it, it’s a very durable wood – the oil in it fights the problems that you’re likely to get. If you stuck oak outside 25 years ago, as soon as it gets water in it, it’ll start to go black.”
“I’m not a fan of high gloss and hiding the natural material’s character”
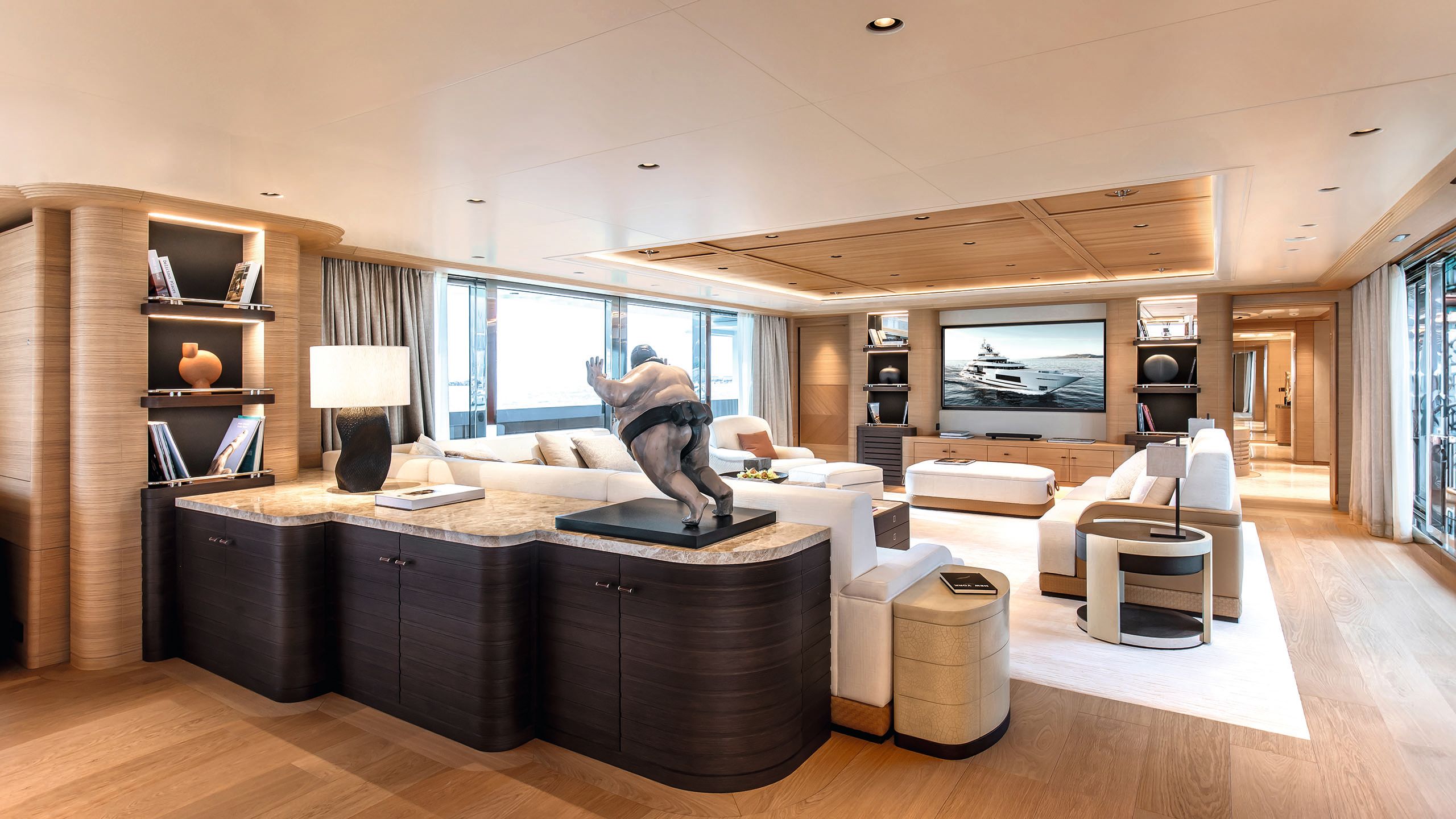
The same applies to fabrics. Now, everyone wants their outdoor spaces to feel like an extension of their home. With this demand have come new sealants for wood and materials with foam cores that allow water to pass through without damage.
This harmony of materials helps create a fluid connection between indoor and outdoor areas, which is also seen on the main deck with a saloon that glides almost seamlessly into the al fresco entertainment space, with a fully foldable glass windbreaker.
GUILIANO SARGENTINI
GUILIANO SARGENTINI
GUILIANO SARGENTINI
GUILIANO SARGENTINI
GUILIANO SARGENTINI
GUILIANO SARGENTINI
As seen in the main saloon, upper deck dining and sundeck owner’s cabin, canaletto walnut with black veining and satin-finished mocha oak provide a contrast to light American oak joinery
That fluidity is repeated on the upper deck, where a circular dining area sits between indoor and outdoor decks. It can be encased in glass, left open or sealed with glass on one side, making it either an indoor or outdoor dining area depending on your inclination.
Many of these choices were made in the name of gathering big groups, something that underpins a lot of the decisions on the boat – including all that accommodation. “Even if the owner isn’t using it, he’s got very close friends and family that he’ll [lend] it to,” says Russo.
GUILIANO SARGENTINISugar-coloured Torroncino marble and travertine lighten the space
GUILIANO SARGENTINISugar-coloured Torroncino marble and travertine lighten the space
Those friends and family will have no disputes over who gets the best cabin. The sundeck suite looks out over a forward wall of glass with totally private access to a foredeck that doubles as a touch-and-go helipad. The owner’s cabin that’s actually used by the owner is situated on the main deck forward, and it covers 80 square metres including the bathroom and walk-in wardrobe.
GUILIANO SARGENTINI
GUILIANO SARGENTINI
Attached to it is a cabin that is ideal for little ones wanting to sleep close to their parents. Also on this deck is a VIP, with the remaining cabins found below deck. The yacht will be privately used, but all of those cabins would make her a charter star if she ever wanted to go down that route.
GUILIANO SARGENTINI
GUILIANO SARGENTINI
GUILIANO SARGENTINI
GUILIANO SARGENTINI
GUILIANO SARGENTINI
GUILIANO SARGENTINI
While there are two owner’s cabins on board, JAS’s owner uses the main-deck one, which sprawls a generous 80m2 (bottom). Aft of it is a VIP cabin which enjoys the same massive windows as the owner’s
Like the rest of the yacht, the colour palette in the cabins is a well-balanced blend of cream and light brown. “You don’t have to throw 100 different finishes into a space; you can use one or two, but the way you treat those materials can make them look completely different to each other,” explains Berryman. He prefers more rustic and organic textures.
GUILIANO SARGENTINIBringing the total number of guest cabins to eight, four more cabins are found on the lower deck, including one with a bed that converts from a double to twins
GUILIANO SARGENTINIBringing the total number of guest cabins to eight, four more cabins are found on the lower deck, including one with a bed that converts from a double to twins
“I’m not a big fan of high gloss and hiding the natural material’s character,” he says. Foglizzo leather in woven, mottled and distressed textures carves out the wall panels and small furnishings, as on the door handles and around the side tables. Hammered brass with a burnished finish complements touches of smooth grey nickel and an almond-toned carpet adds a brightness that works well with all the natural light.
“You don’t have to throw 100 different finishes into a space; you can use one or two, but the way you treat those materials can make them look completely different to each other”
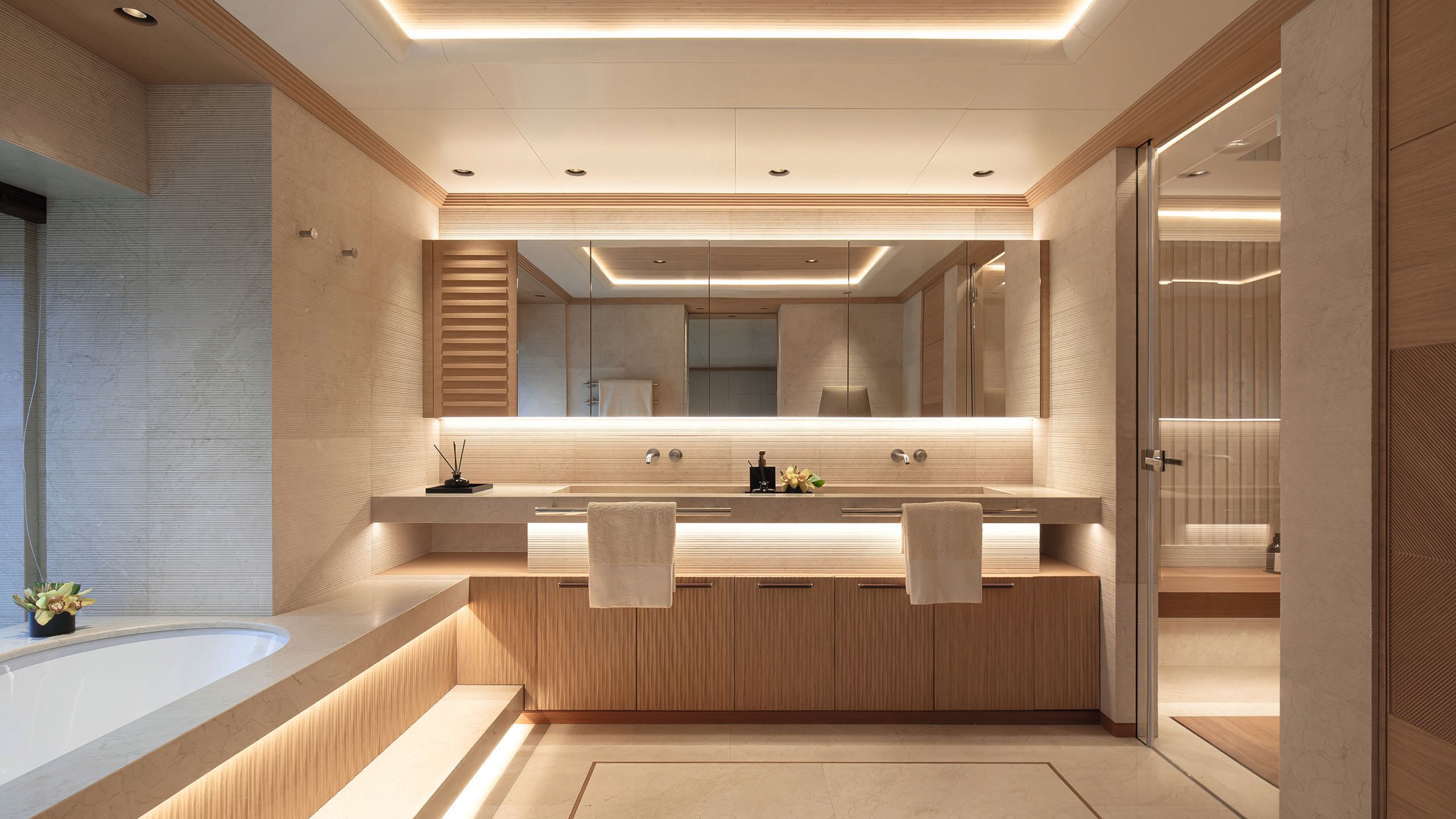
This was another non-negotiable for the client and something that stands out about JAS. If you only saw her from the outside, you’d know her interiors were airy and bathed in light, thanks to the huge sheet of windows that can be seen running along the main and upper decks.
“From the profile, it seems [to be] a single piece of glass,” says Silvia Fabbrini, TISG’s project coordinator, “but it’s two sections, each measuring two metres.” So, four metres high in total and about the same length along.
GUILIANO SARGENTINI
GUILIANO SARGENTINI
GUILIANO SARGENTINI
GUILIANO SARGENTINI
GUILIANO SARGENTINI
GUILIANO SARGENTINI
On the main deck, you can slide open the glass and pop out a balcony at the touch of a button, giving you an over-water terrace to enjoy at anchor. More unfolding bulwarks can be found on the lower deck beach club, with two balconies that flank the space and sit “more or less 60 centimetres from the waterline”, says Fabbrini.
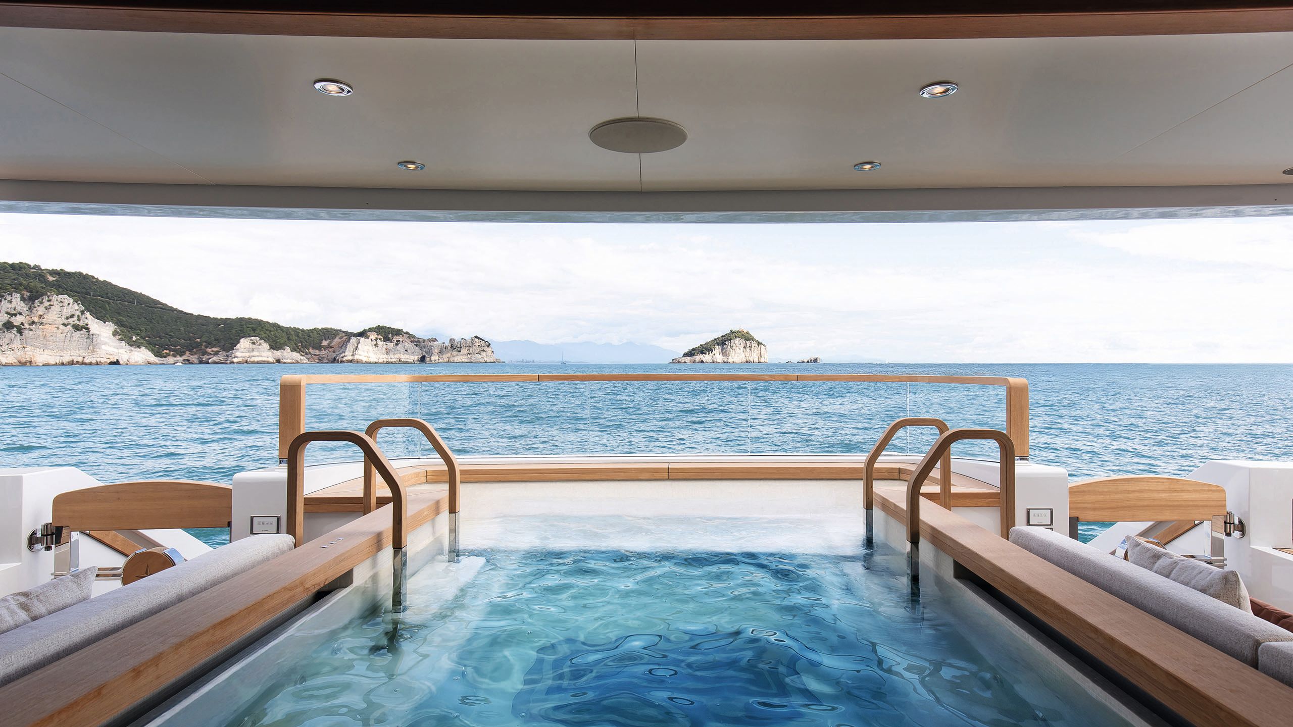
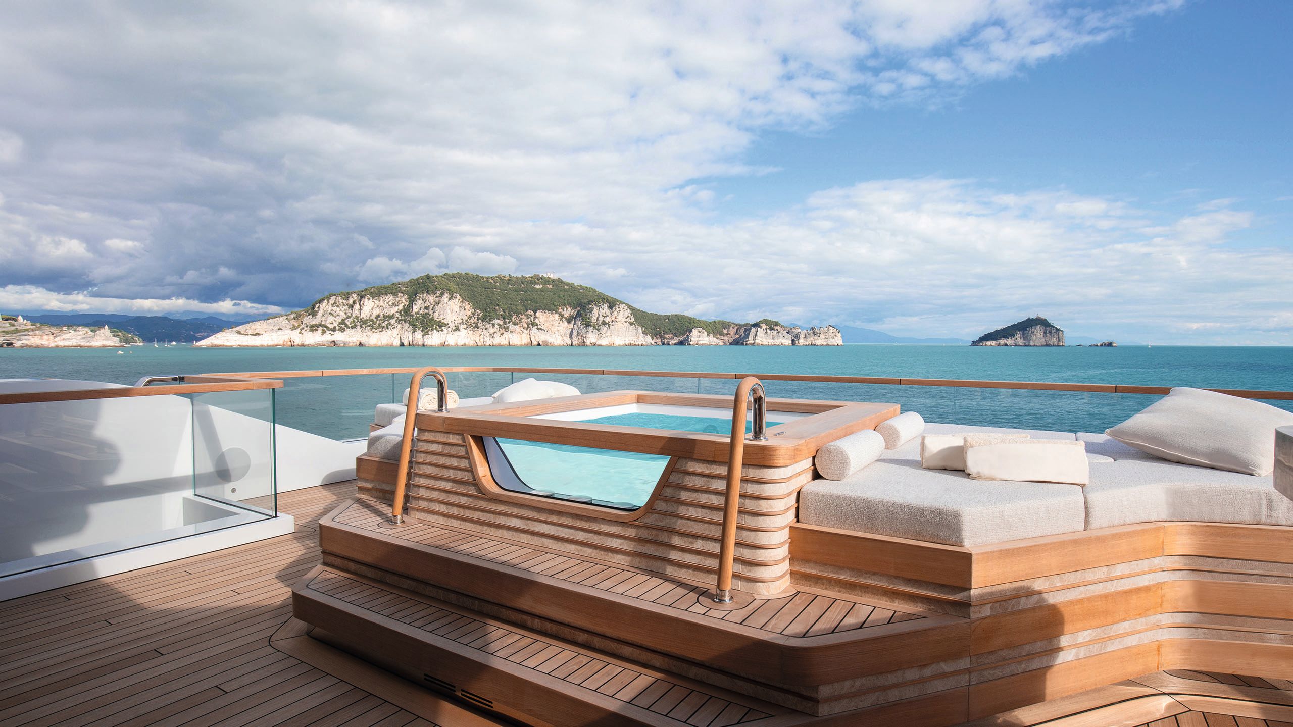
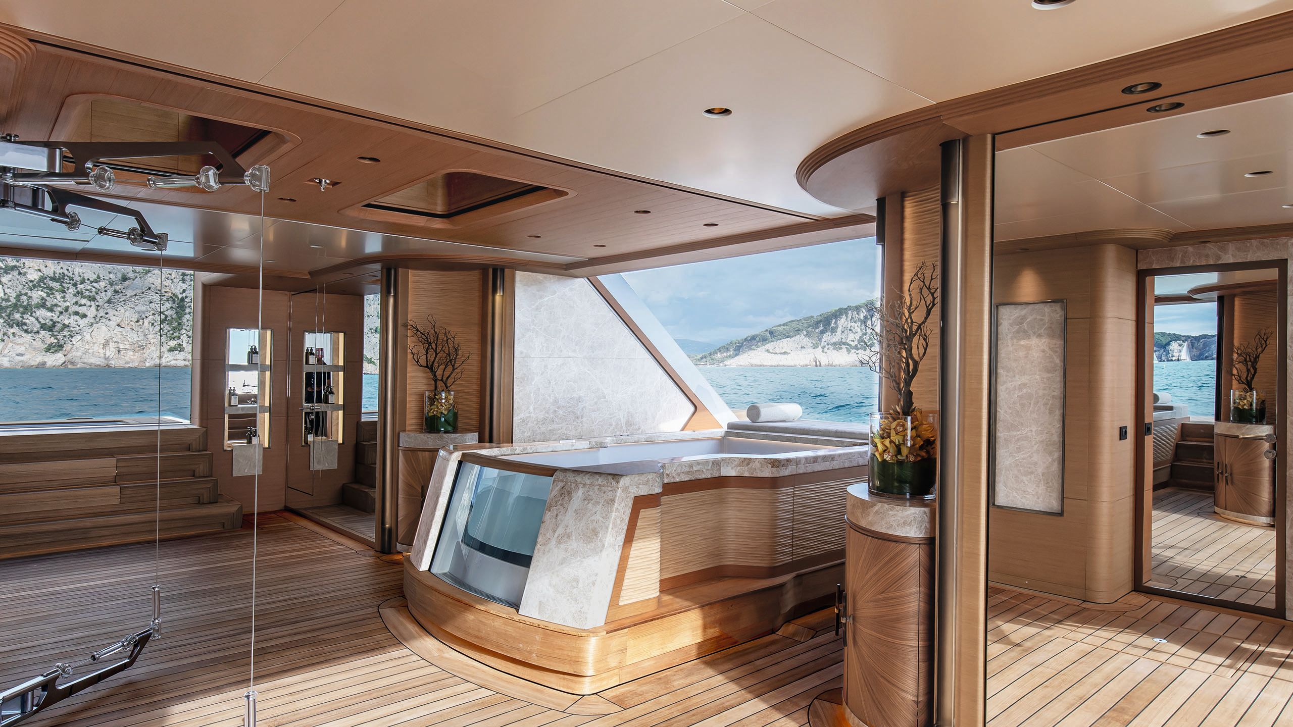
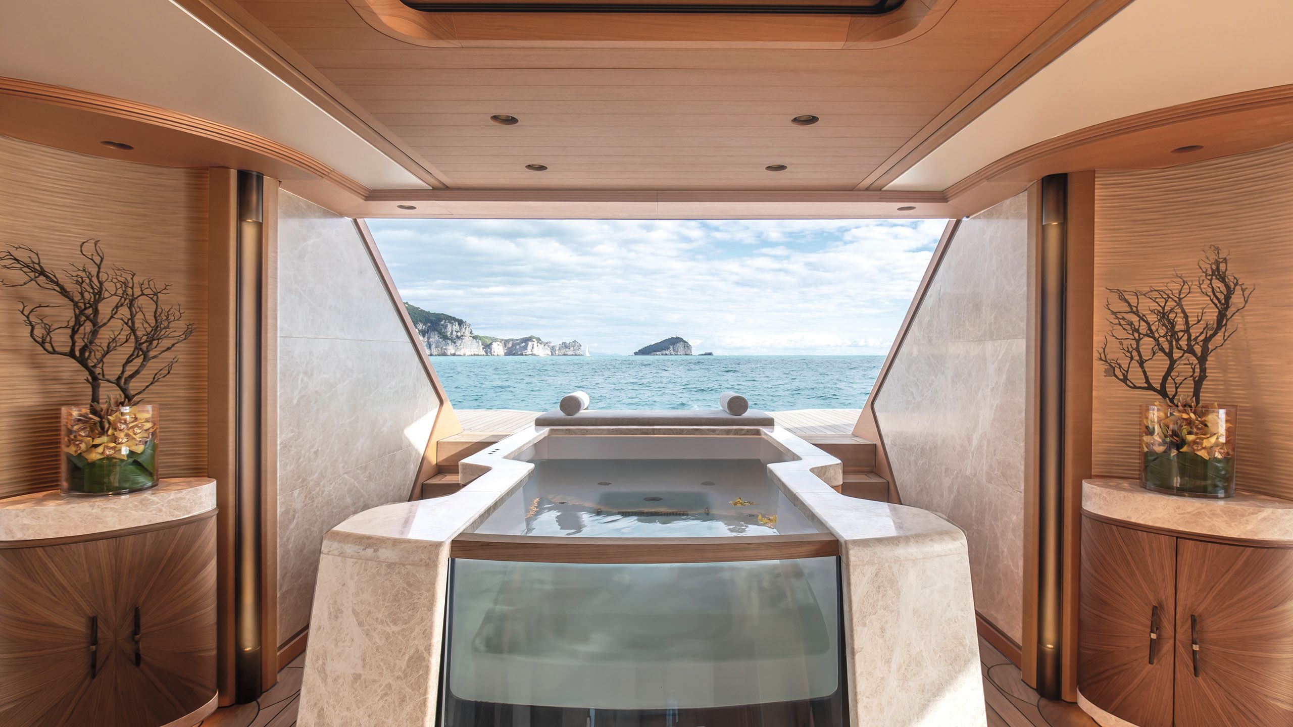
The pool on the main deck can be lit up with different colours. A spa pool is found on the observation deck aft and a third is in the beach club
The focal point of the beach club is a 3.2-metre by 1.2-metre pool, which has a curvy border that adds visual interest. Above, two clear panels on the floor of the main deck bring some much-needed light into the space. The beach club style was something that the owner appreciated on Life Saga II and reintroduced on his own boat.
During JAS’s Monaco Yacht Show debut, interest in the boat demonstrated that combining elements from Life Saga II with fresh ideas has created something completely new – a yacht perfectly able to meet the lofty ambitions of her owner.
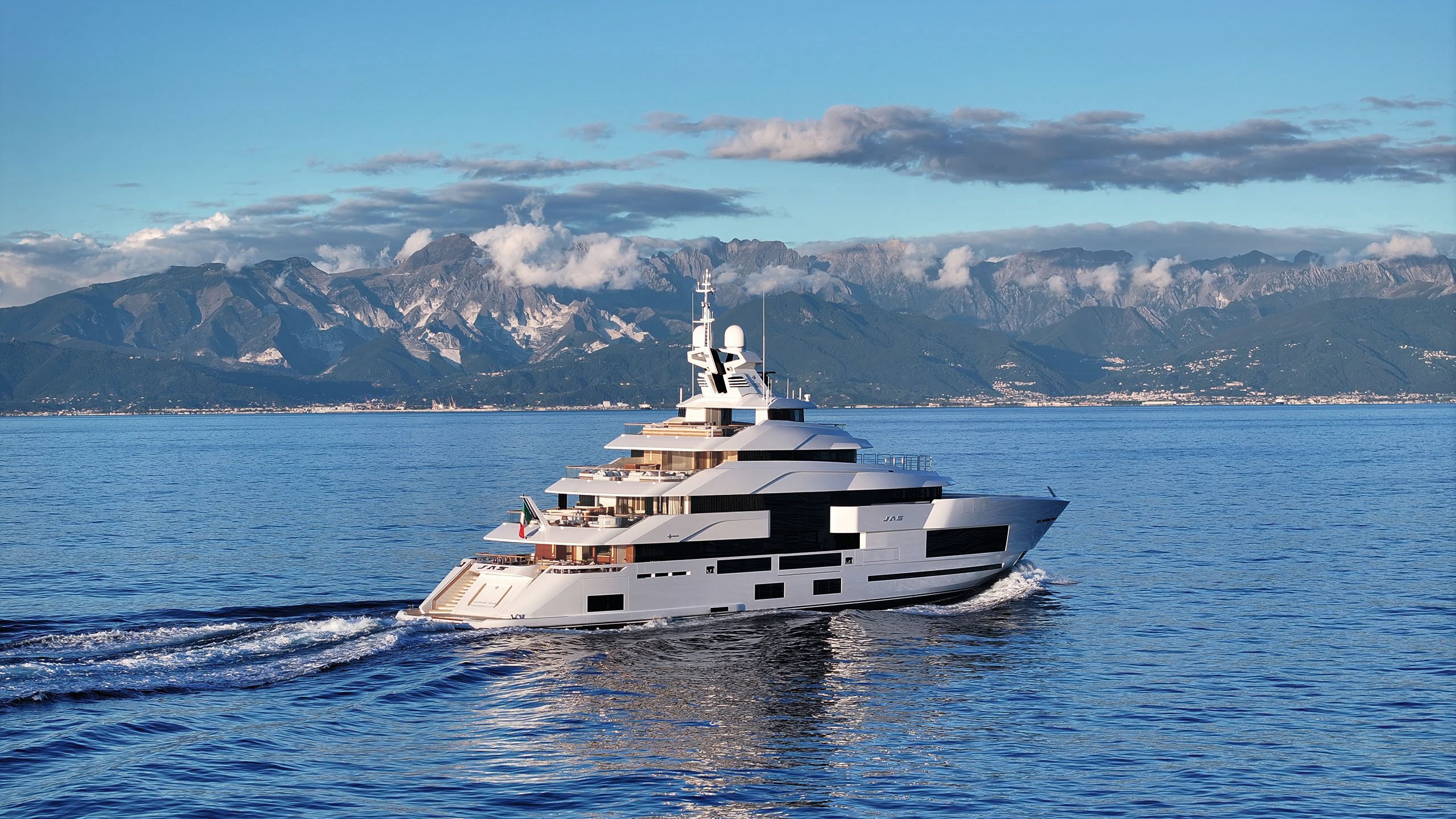

LOA 65.77m | Gross tonnage |
LWL 56.66m | Engines |
Beam 11.38m | Generators |
Draught 3.2m | Speed (max/cruise) |
Range at 10 knots | Owners/guests 12 + 2 |
Fuel capacity | Crew 17 + 1 |
Freshwater capacity | Construction |
Naval architecture | Stabilisiers |
Exterior styling | Interior design |
Builder/year |
First published in the May 2025 issue of BOAT International. Get this magazine sent straight to your door, or subscribe and never miss an issue.


