TRIPLE TREAT
On board Anvilugi, the first hull in Extra's X96 Triplex series
Three decks, three functions. Risa Merl discovers the logic and charm of the Extra X96 Triplex’s unconventional layout
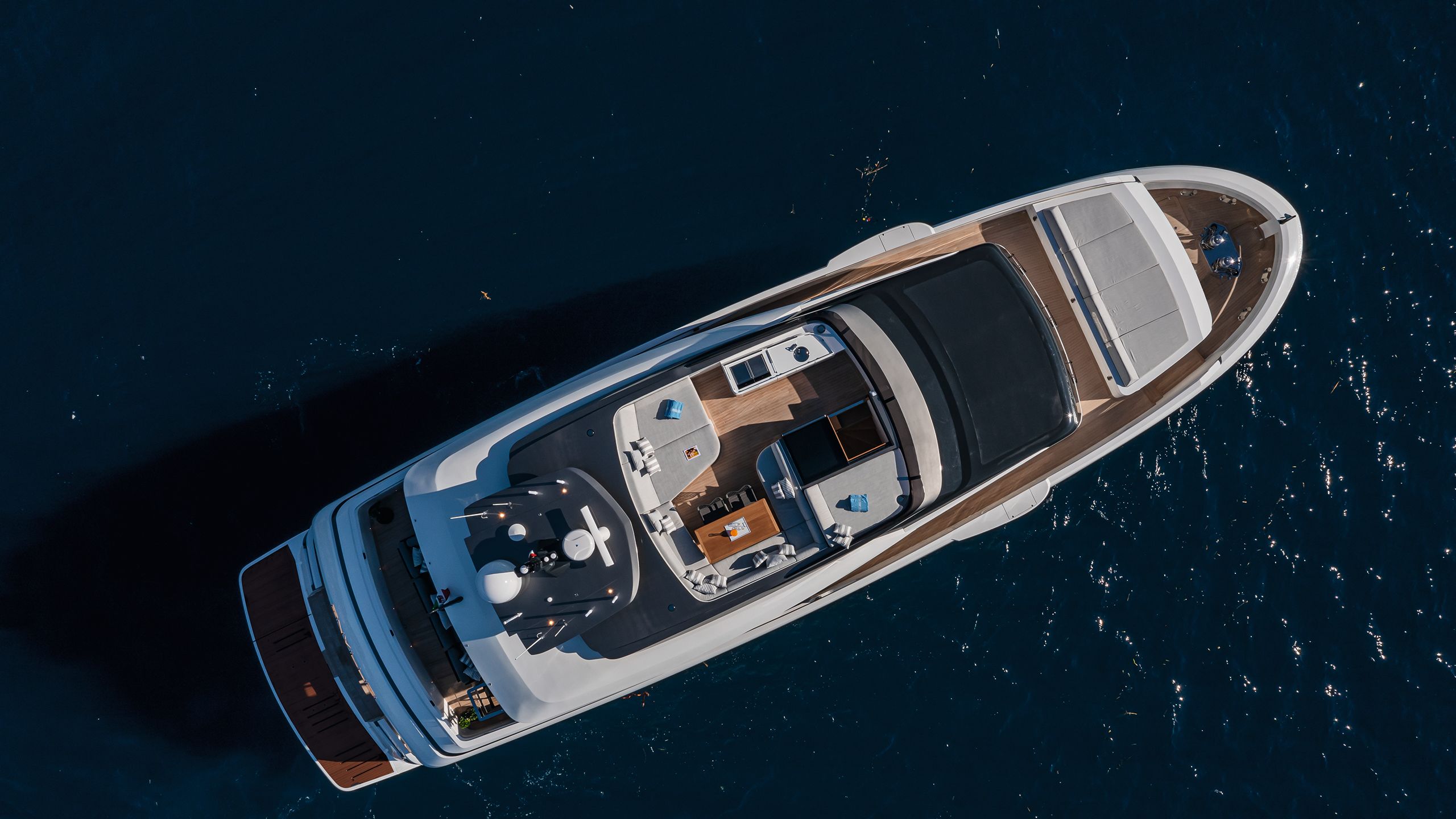
“There is no need for a conventional yacht layout,” says Enrico Lumini, partner and head of design at Hot Lab, which was responsible for the interiors of the first Extra X96 Triplex. Sold in early 2022, she was named Anvilugi. After decades of predictable, near-identical yacht layouts, there has been a welcome sea change with designers reinventing cookie-cutter general arrangements. The 28.6-metre Extra X96 Triplex rides this wave, presenting an unusual and cleverly conceived layout that packs in ample space and liveability for a yacht of her size.
Extra is an affiliated brand of ISA Yachts, and sits under the umbrella of the Italian shipyard group Palumbo. The GRP-built Extra X96 Triplex is the latest launch in the Extra range, with 22.5-, 26.6-, 30.2- and 39.8-metre models already launched, in build or ready to build. With the X96, the shipyard aims to raise standards for yachts in the sub-30-metre category in a creative way with a distinct exterior profile and innovative use of space.
“Instead of creating replicas of the same spaces over and over, we decided to maximise the volume of each deck by assigning it a singular usage,” says Lumini. In this vein, the main deck is devoted entirely to a comfortable main saloon, whose length is comparable to that of a larger yacht, and a full- beam master suite forward. You won’t find a galley on the main deck, nor is it relegated to a cramped space on the lower deck. Instead, it takes pride of place on the upper deck, set amidships and just forward of a wide dining room in the space where you’d normally find a secondary saloon.
“Instead of creating replicas of the same spaces, we decided to maximise the volume of each deck by assigning it a singular usage.”
While many a modern yacht layout will do away with a formal dining room entirely and focus on indoor-outdoor dining spaces, Anvilugi’s layout celebrates and – quite literally – elevates the culinary experience. A wide window allows guests to view the chef in action from the upper deck dining room as they would in an open-kitchen restaurant. At the touch of a button, however, the window slides closed to give the owner and guests privacy. “It was an obvious choice to place the galley on the upper deck, closer to the dining room that it was most needed for,” says Lumini. The open nature of the dining and galley room also invites owner and guests to get involved in cooking.
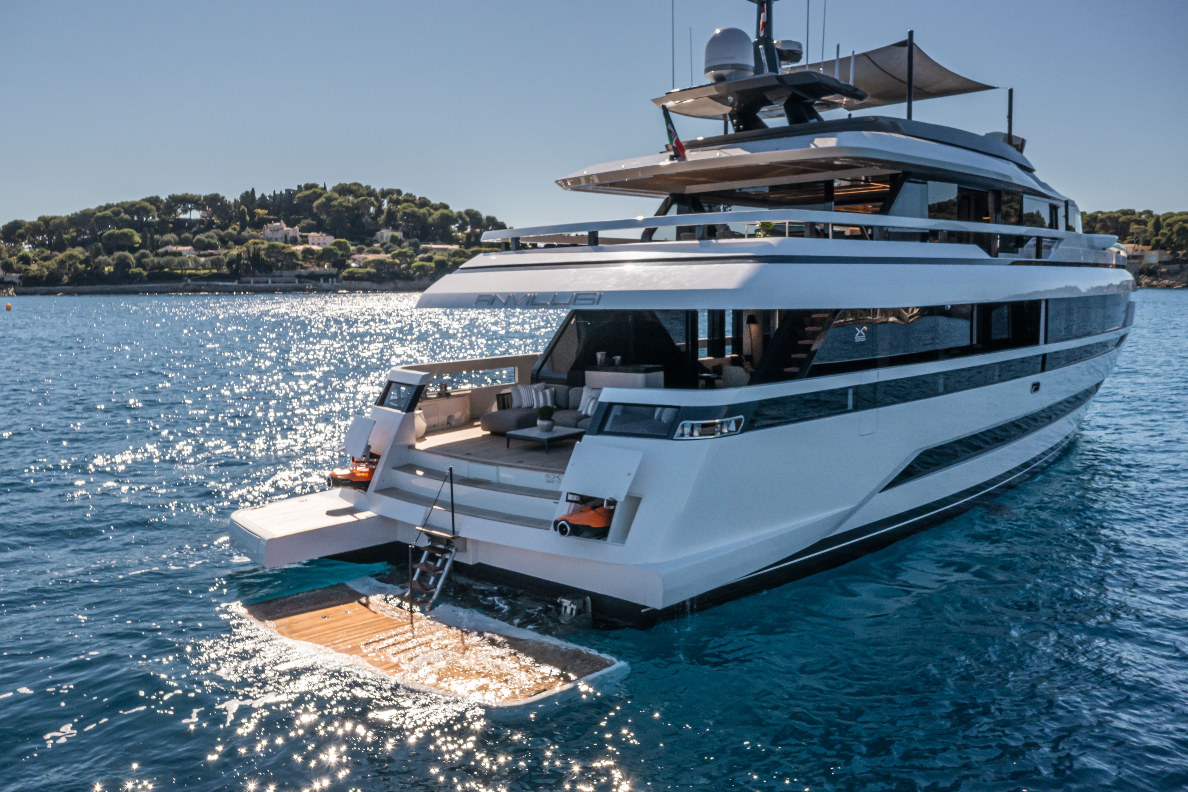
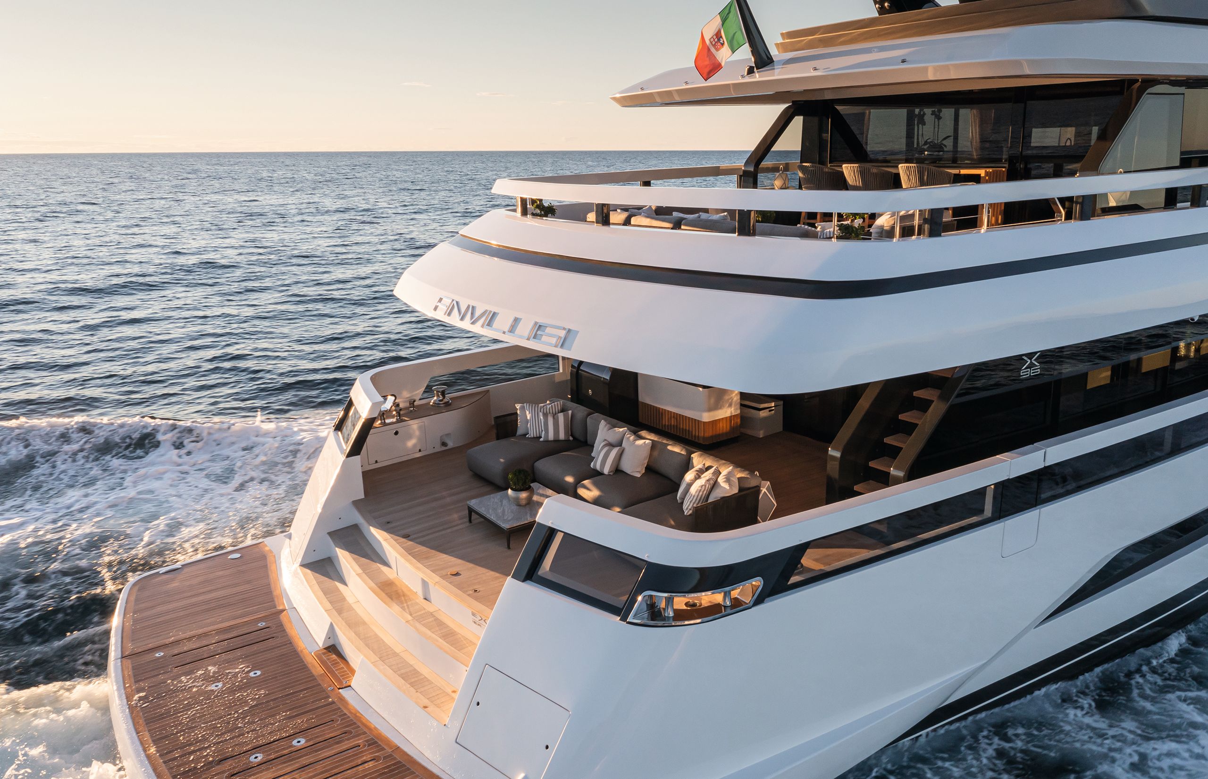
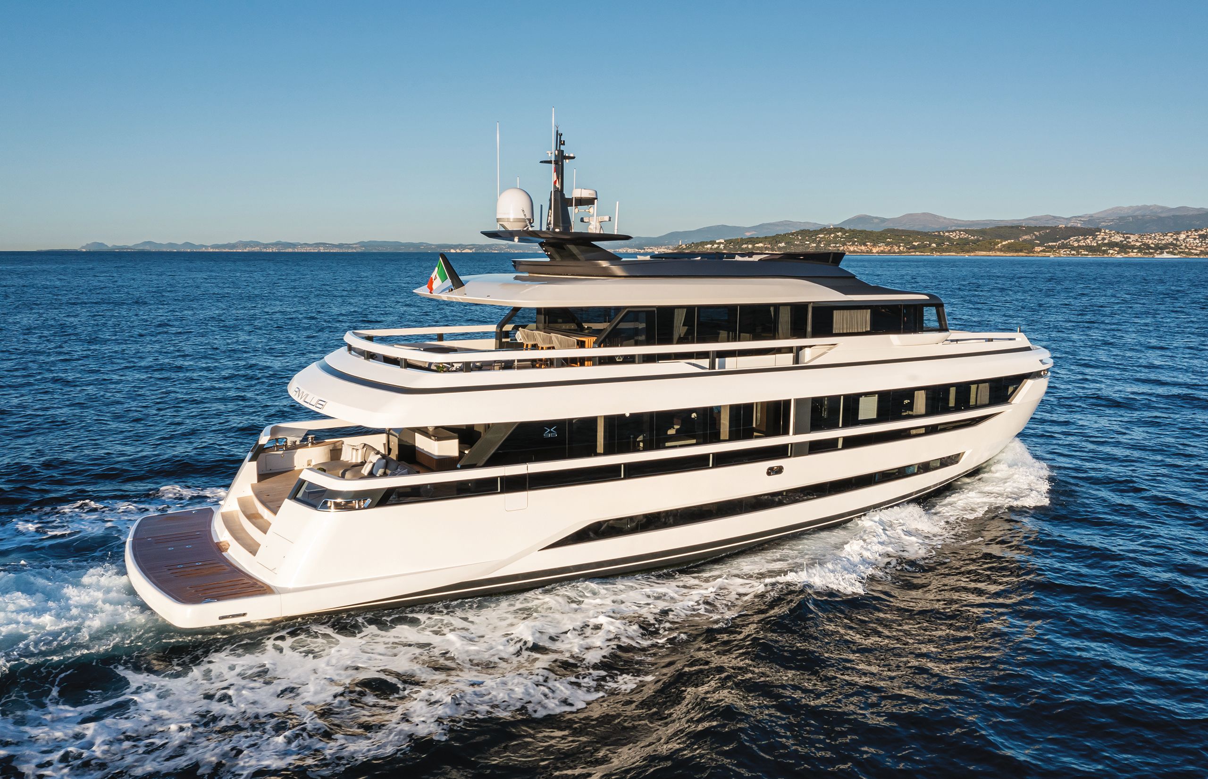
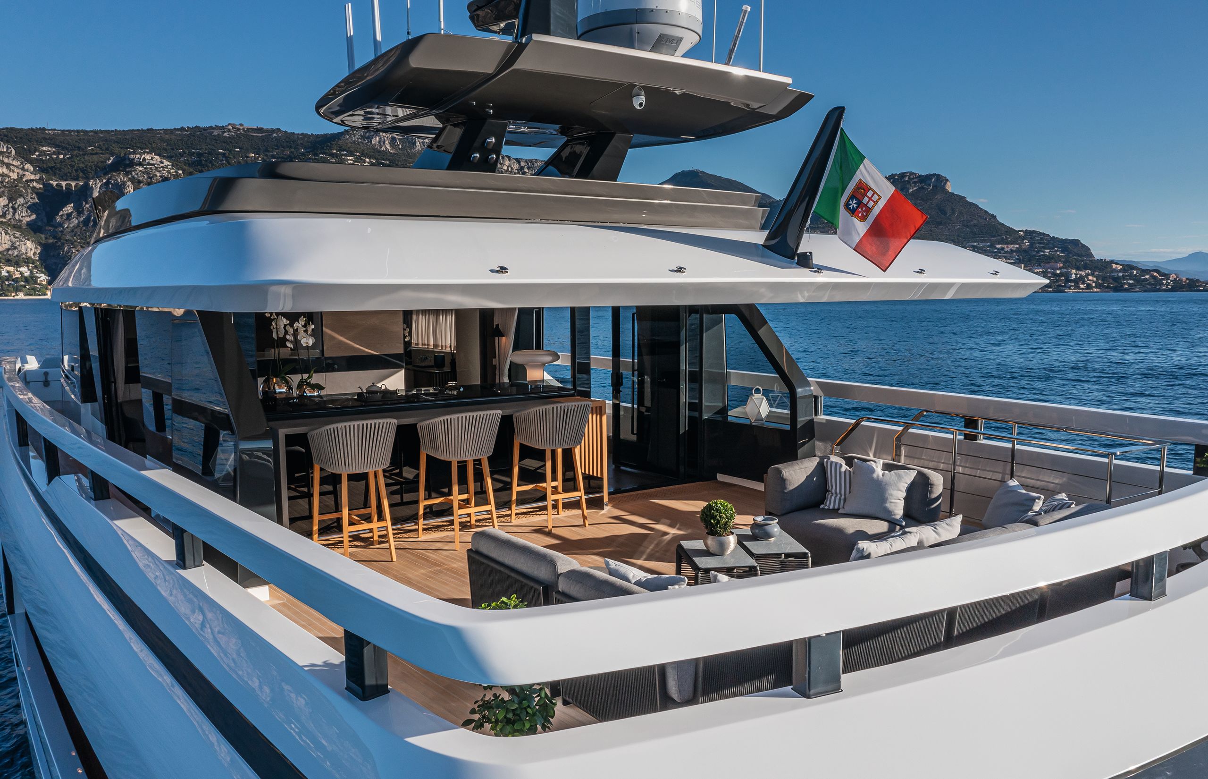

ALBERTO COCCHI
ALBERTO COCCHI

ALBERTO COCCHI
ALBERTO COCCHI

ALBERTO COCCHI
ALBERTO COCCHI

ALBERTO COCCHI
ALBERTO COCCHI
With its distinctive exterior profile and unconventional layout the Extra X96 Triplex aims to change the expectations for yachts in the sub-30 metre category. Giving each deck its own identity helps to create a greater feeling of living space. For example, the dining room opens out to the side and aft decks and allows guests to mingle inside and outside around the bar. The wide swim platform can be lowered to sea level. The flybridge is built into the superstructure so as not to disturb the profile of the boat
Although set indoors, Anvilugi’s dining room is not typically formal. It opens onto the side decks and aft deck via wide sliding doors and a window behind a banquette. Once opened, it reveals a bar and stools just outside allowing guests to mingle, whether seated inside or outside.
The yard’s brief to Hot Lab for the interiors was to design the X96 with a rich, complex and balanced decor likely to appeal to a wide range of potential clients. The latter part of the brief inspired the main colour and material scheme, dominated by neutral tones with blue details found in throw pillows and artwork. Countertops are finished in Statuario marble and grey stone. “The interiors are refined, rich in detail and quite complex in their architectural elaboration,” says Lumini. “We wanted a yacht which may be immediately described as ‘Italian designed’.” Fittingly, most of the brands chosen have an Italian heritage and include Armani, Atlas, Minotti, Alpi and B&B Italia.
The name Triplex refers to the yacht’s triple-deck stature. Guida Design and Palumbo collaborated on the yacht’s naval architecture and exterior styling. Intended to be an evolution of the X76, the design maintains the series’ styling features, such as the sporty lines and large windows – but how to do that with the disrupting design element of a flybridge?
Views from the flybridge are only rivalled by the raised bow lounge, set in front of the bridge on the upper deck
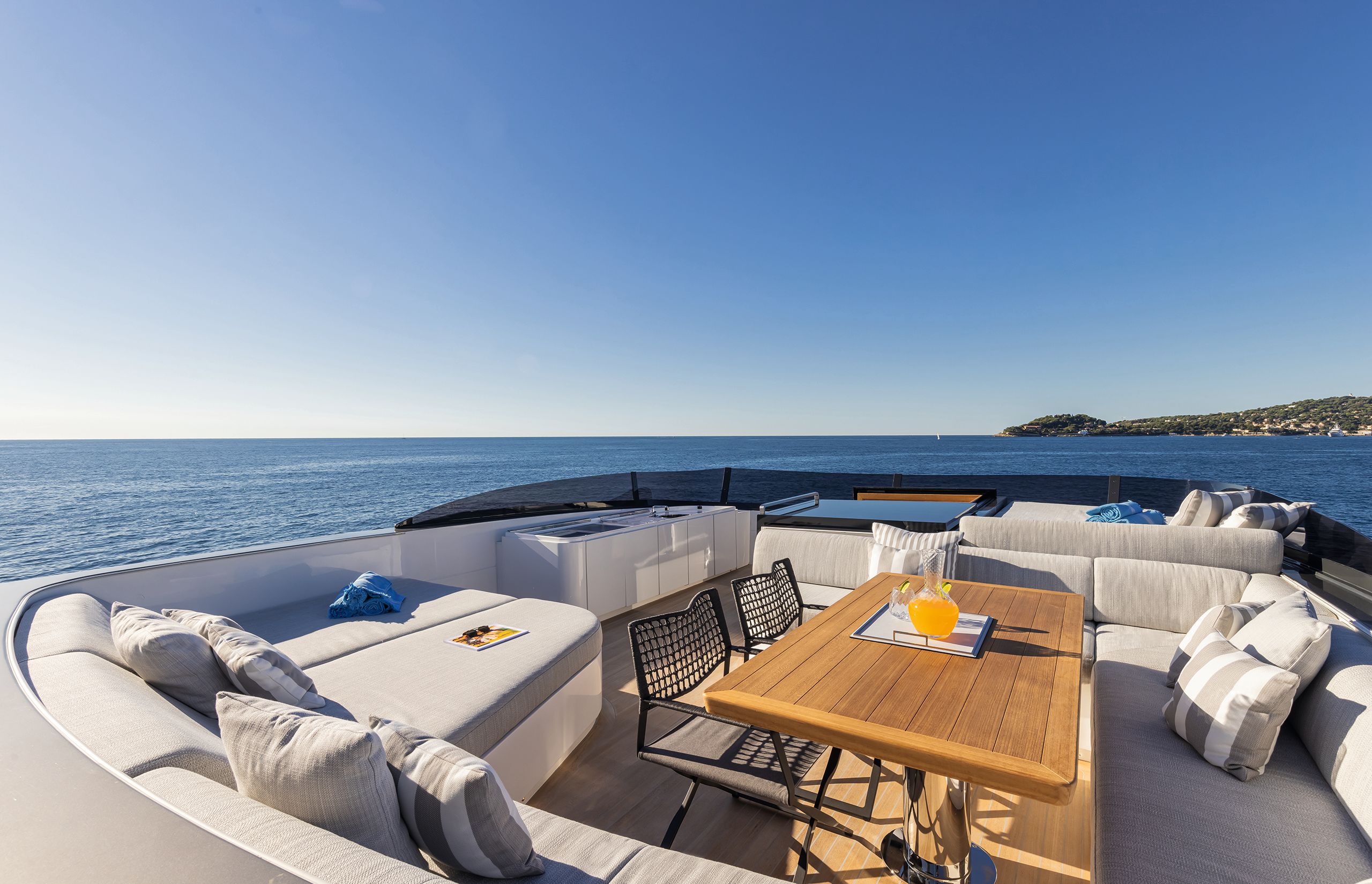
“The large flybridge is built into the superstructure to keep the profile of the boat clean,” says Andrea Greco, Palumbo’s in-house naval architect. In other words, it melds into the exterior profile rather than appearing as a separate upper deck.
This flybridge features an outdoor galley area with refrigerator and teppanyaki grill, a sofa with table and plentiful sunpads. It can be shaded by an awning, which is held up by carbon-fibre poles that pop up from the bulwarks. Views from this spot are only rivalled by the raised bow lounge, set in front of the bridge on the upper deck.
“It was an obvious choice to place the galley on the upper deck, closer to the dining room that it was most needed for”
A major part of the brief was to maximise the interior living spaces in the yacht’s relatively modest envelope – the yacht’s volume is 238GT. This included fitting in five cabins, with a main deck master as well as two doubles and two twins below, all with en suite bathrooms. “At the moment, the market doesn’t have a competitor for our Extra X96 Triplex in terms of volumes in [this] category,” Greco says.
He notes her 31-square-metre master cabin (40 square metres if you include the bathroom), 45-square-metre main saloon and an upper deck that incorporates a 40-square-metre upper saloon and galley. The X96 also sneaks in some unexpected big-boat features, including a forward garage that can accommodate a four-metre tender.
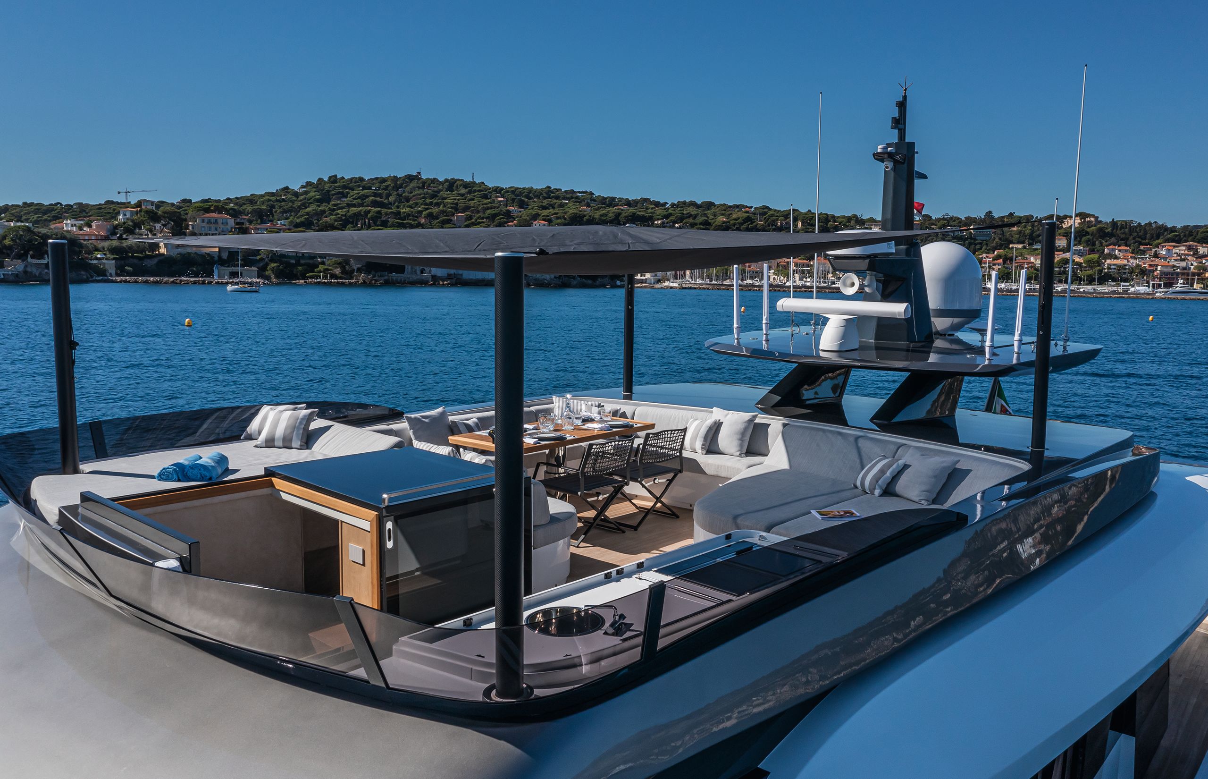
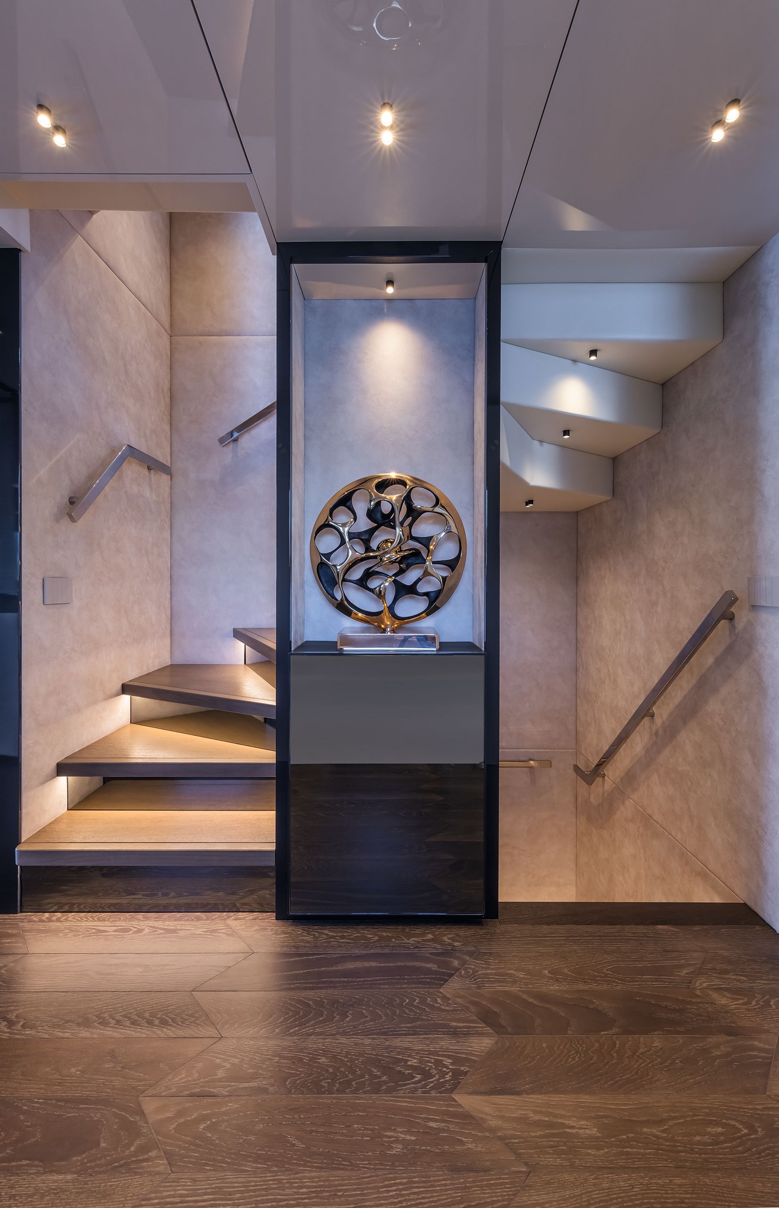
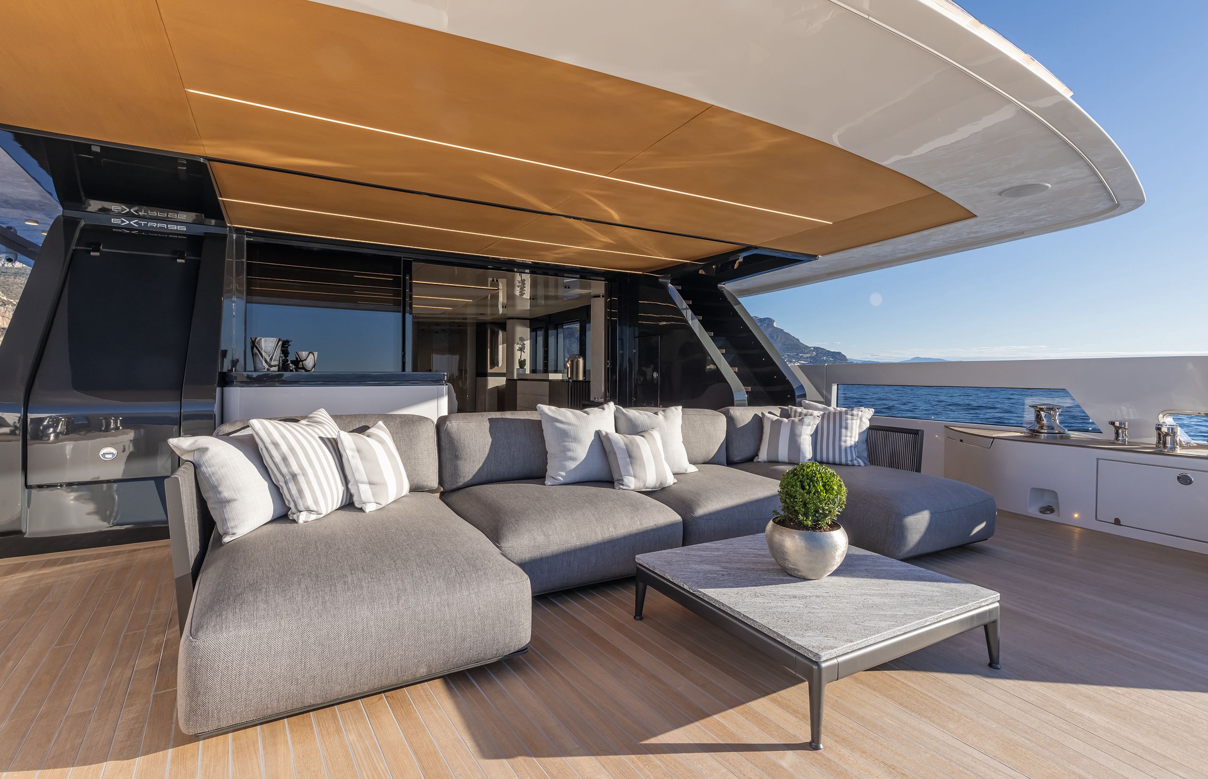
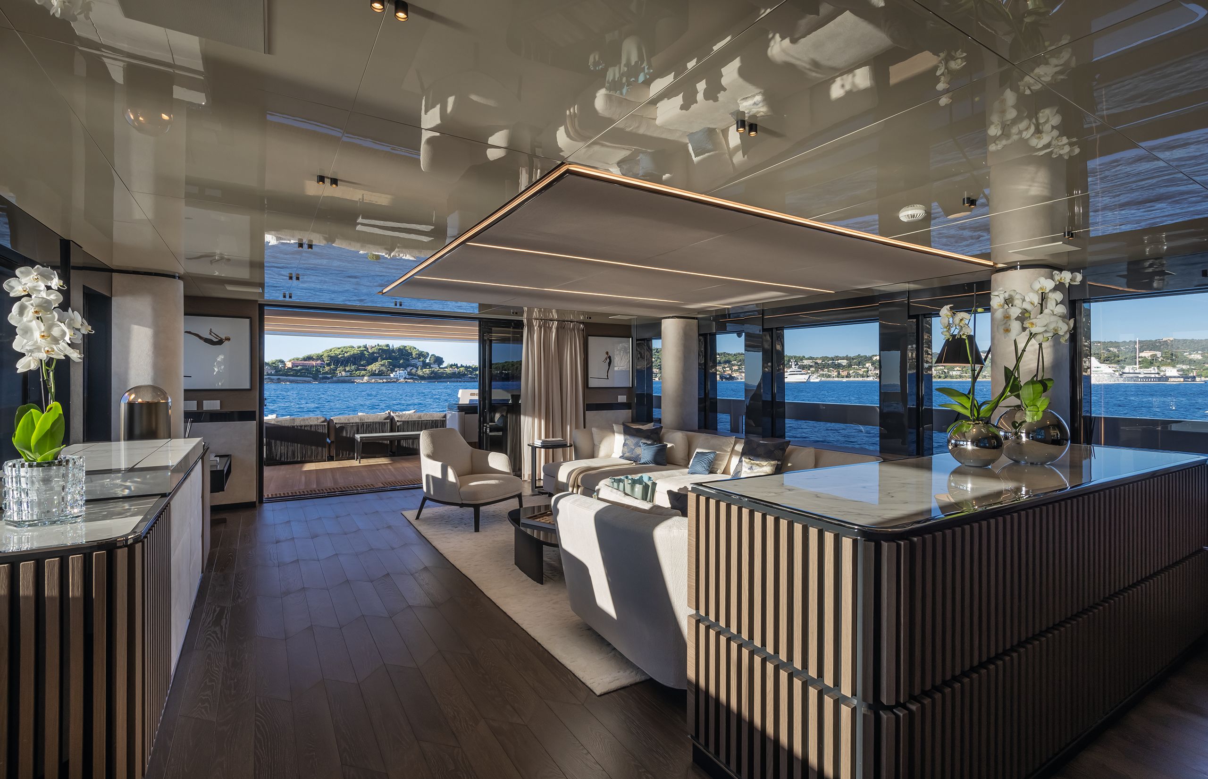

ALBERTO COCCHI
ALBERTO COCCHI

ALBERTO COCCHI
ALBERTO COCCHI

ALBERTO COCCHI
ALBERTO COCCHI

ALBERTO COCCHI
ALBERTO COCCHI
To maximise the living space, there are no exterior stairways – all decks are accessed via a single interior staircase (top right). For casual dining, there is a refrigerator and teppanyaki grill. A range of outside lounging areas add to the boat’s expansive feeling. Furnishings were kept deliberately neutral to appeal to the widest range of clients, with Italian-heritage brands chosen throughout. Large windows flood the main saloon (bottom right) with light

The stern has a transformable swim platform that can lower down to sea level and a tender lift with an 800 kilogram capacity. A telescopic swim ladder is available to help guests into the water.
Beyond looks and layout, Palumbo paid attention to comfort and safety. “We gave extreme care to soundproofing systems to reduce noise and vibrations,” says Greco. “And redundancy of all onboard technical equipment allows the owner to navigate safely even in the event of failure of one or more of the main systems on board.”
Greco notes that all automation and electrical systems on board are built to ship standards instead of the standard regulatory compliance. Besides her wide windows and ample volume, Greco says his favourite thing about the new boat is “comfort during navigation, with a low level of noise and vibration on every deck”.
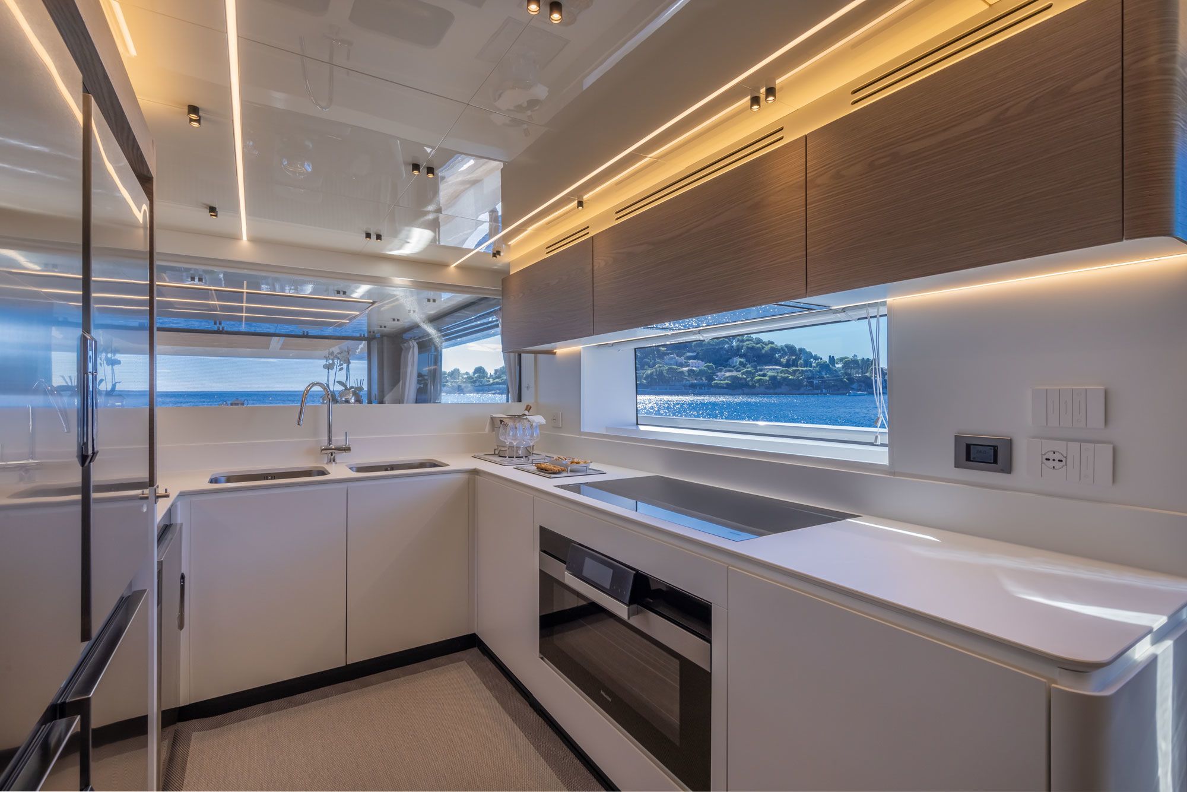
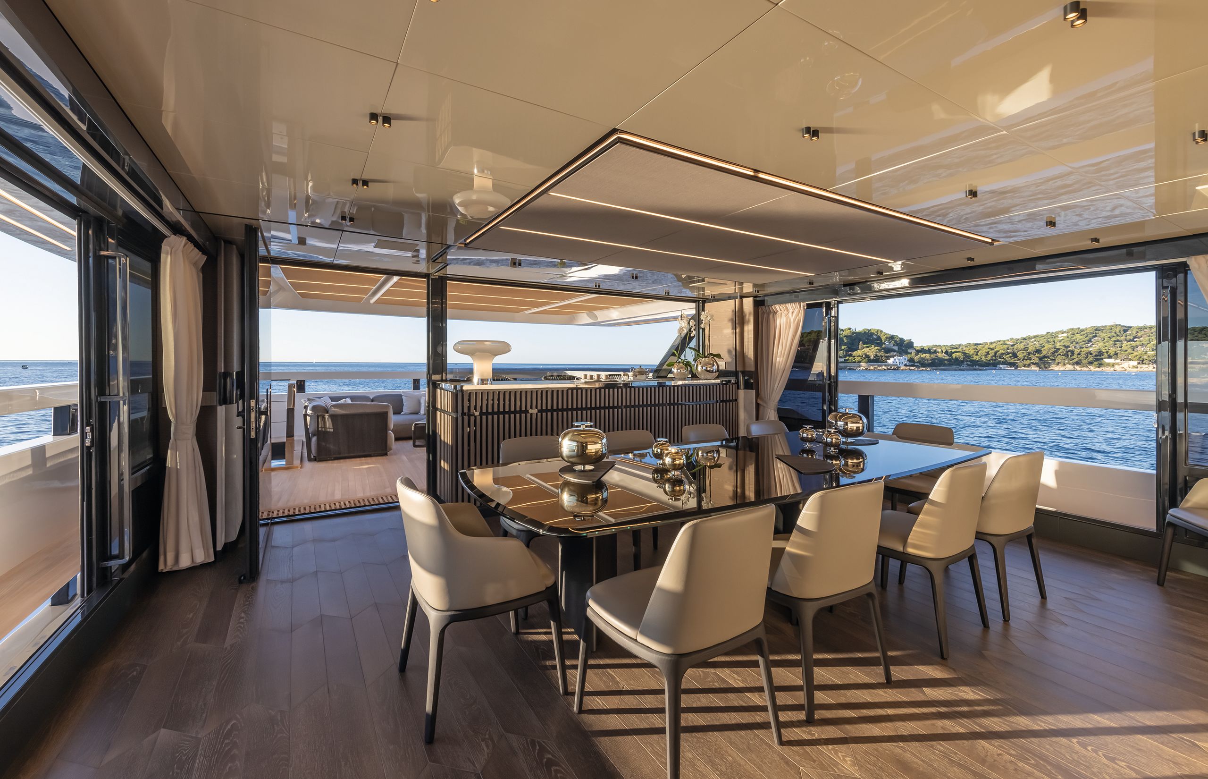
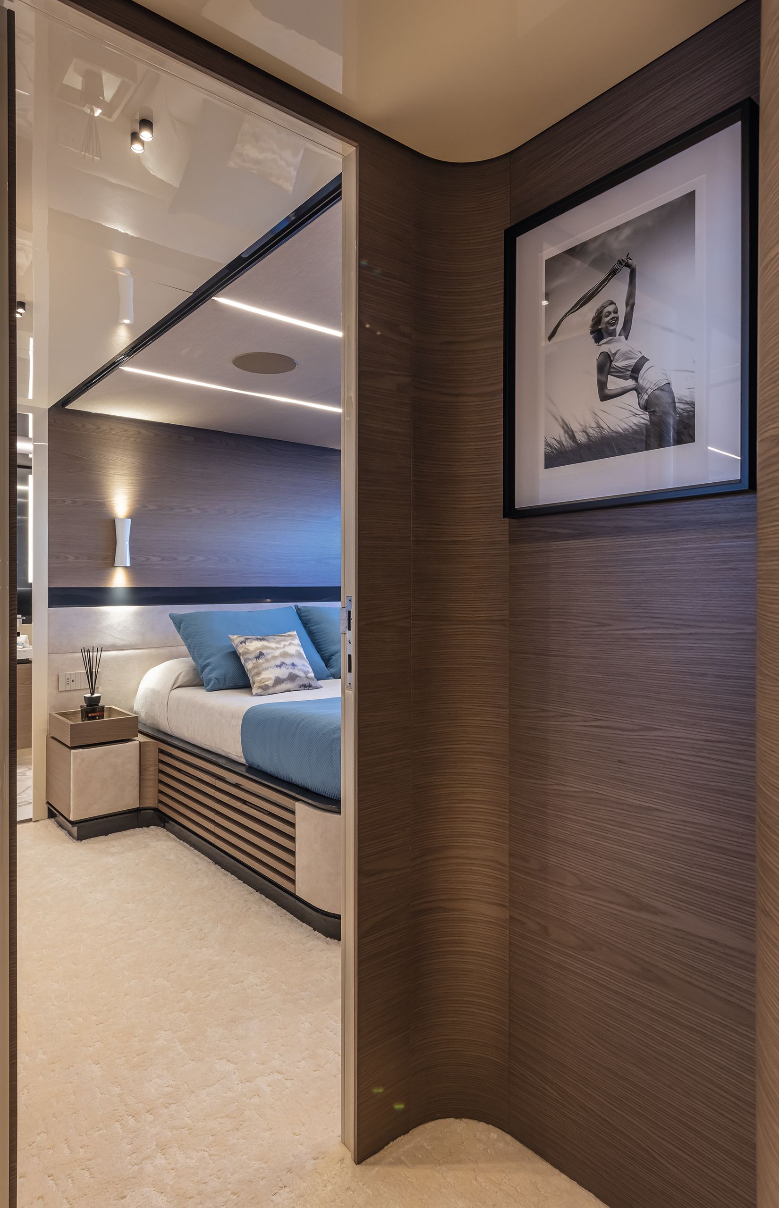
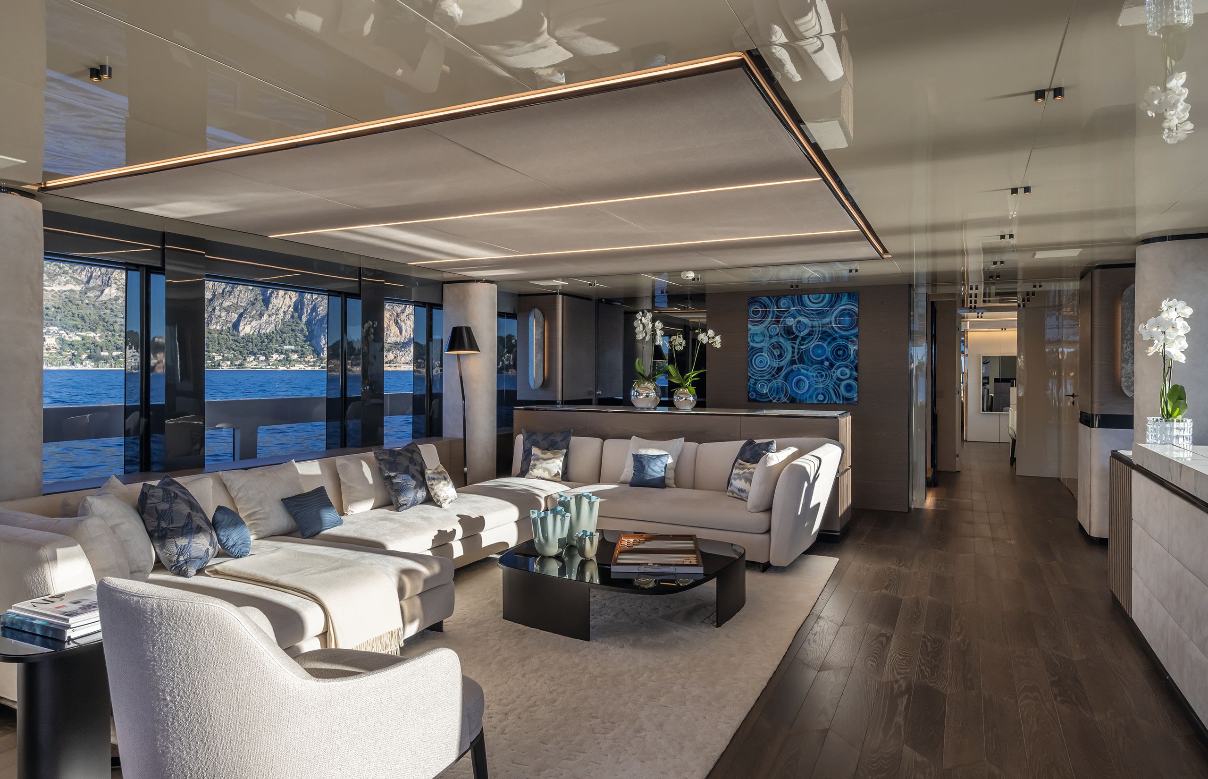

ALBERTO COCCHI
ALBERTO COCCHI

ALBERTO COCCHI
ALBERTO COCCHI

ALBERTO COCCHI
ALBERTO COCCHI

ALBERTO COCCHI
ALBERTO COCCHI
The galley has been moved to the upper deck, which holds the dining room. Guests will be able to watch the chef in action through a wide window, which can be closed for privacy, and even get involved with the cooking. Surprisingly for a yacht this size, there are five spacious cabins, including a 40 square metre master (bottom left)
“The interiors are refined, rich in detail and quite complex in their architectural elaboration”
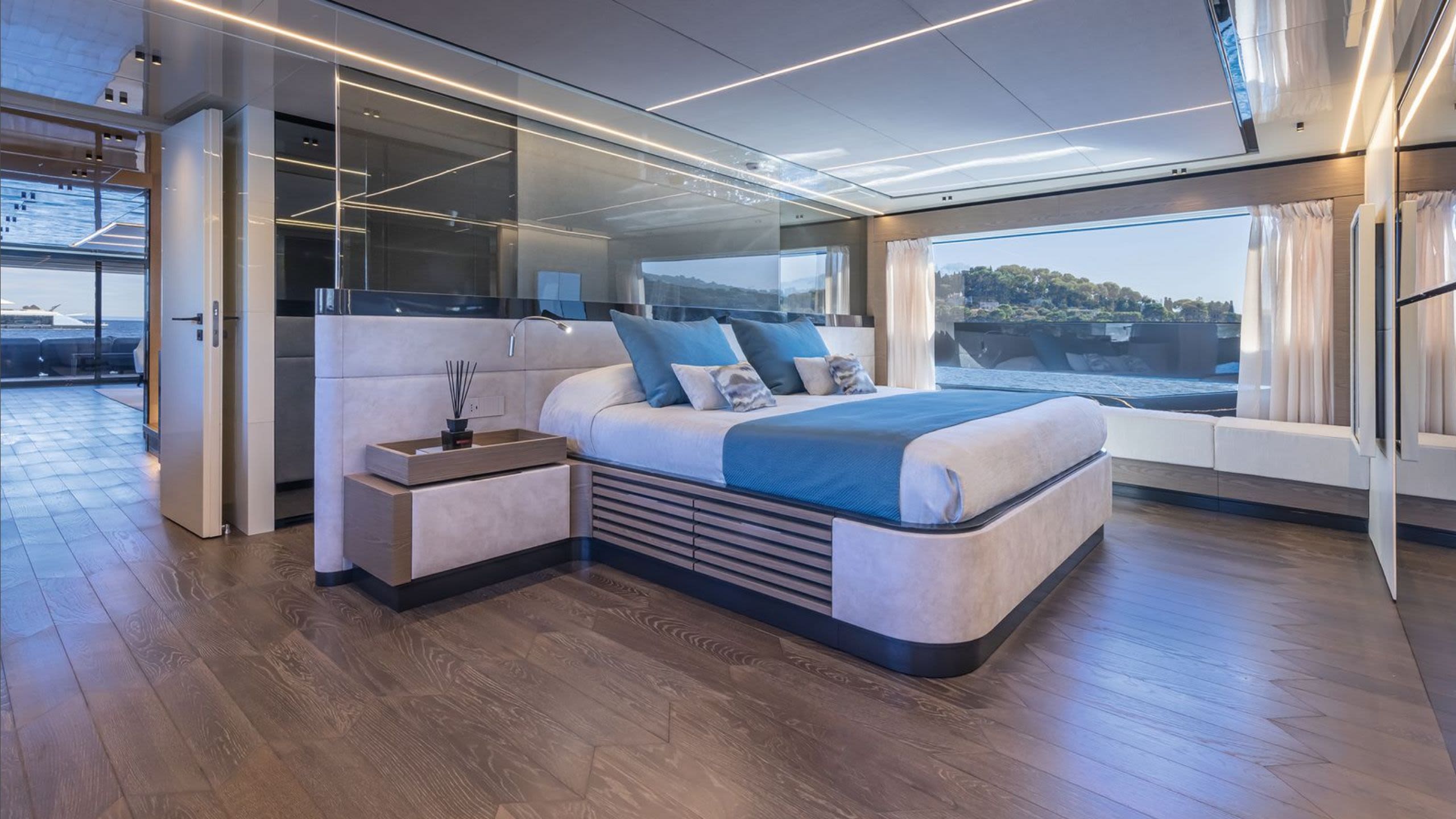
This first collaboration between Hot Lab and Palumbo for some time has resulted in additional projects. “We designed two gorgeous yachts together almost 10 years ago, but after that, we concentrated our work abroad and, for some reason, we did not have the chance to collaborate again. Our renewed co-operation started with the Extra brand and has now developed into something much bigger, with three yachts under construction.”
The Extra X96 Triplex, specifically, is proving to be a popular model with three hulls sold to date and one under way. Lumini attributes the popularity of the series to its ability to offer something different, which, in a crowded market, can catch a yacht buyer’s eye. It’s not change for the sake of it, but to better use the space on board, Lumini says. “Each Extra Yacht we design concentrates on the flow and real usage of the vessel, no matter the trends.” That’s a design approach that will never go out of fashion.
Carbon-fibre poles for the awning pop up from the bulwarks
Formal and informal dining spaces flow together for easy entertaining
A telescopic swim ladder and a swim platform that can lower down to sea level give guests easy access to the water
Guest cabins comprise two VIP suites and two twin cabins

