THE OUTSIDER
On board the second Sanlorenzo 57Steel, Virtuosity
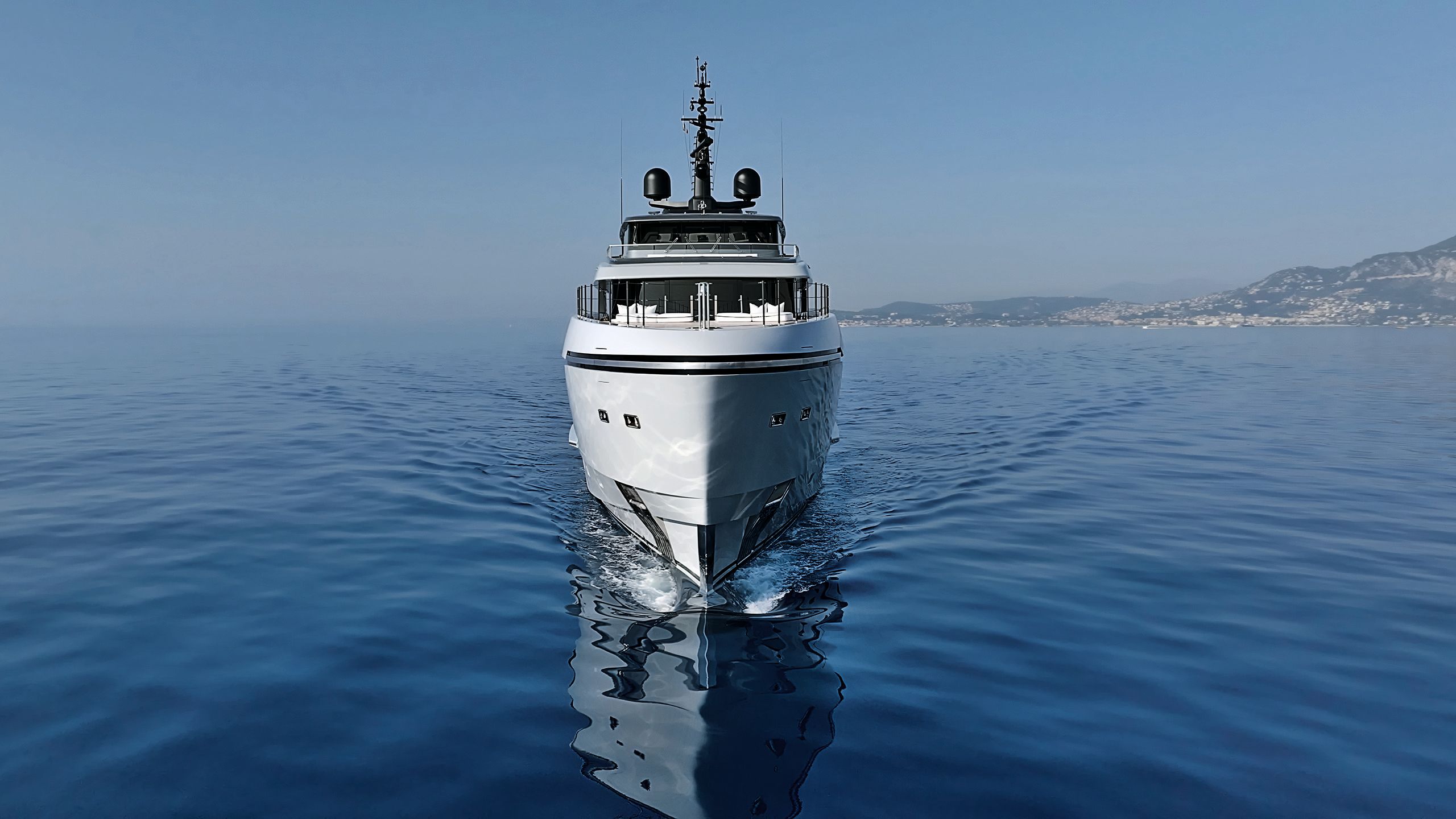
The 56-metre Sanlorenzo Virtuosity shows how working with designers who aren’t from a nautical background can lead to fresh ideas. Clare Mahon learns how Piero Lissoni stepped outside the box
NONOISE
I have never understood the ‘Lord Nelson’ approach to nautical design: yachts are ultra-technological – why all the tradition?” says Piero Lissoni, the architect who is also Sanlorenzo Yachts’ art director, and who designed the interiors of the second Sanlorenzo 57Steel, Virtuosity.
“Likewise, I don’t see why a yacht should be a compendium of all things associated with wealth – marbles, hides, exotic woods – because luxury and vulgarity often go hand in hand. Why do people who have beautiful homes then have such vulgar yachts? I think that this vulgarity more often than not comes from the shipyard architects who seem to think that wealthy owners want splashy materials. I don’t agree with that.”
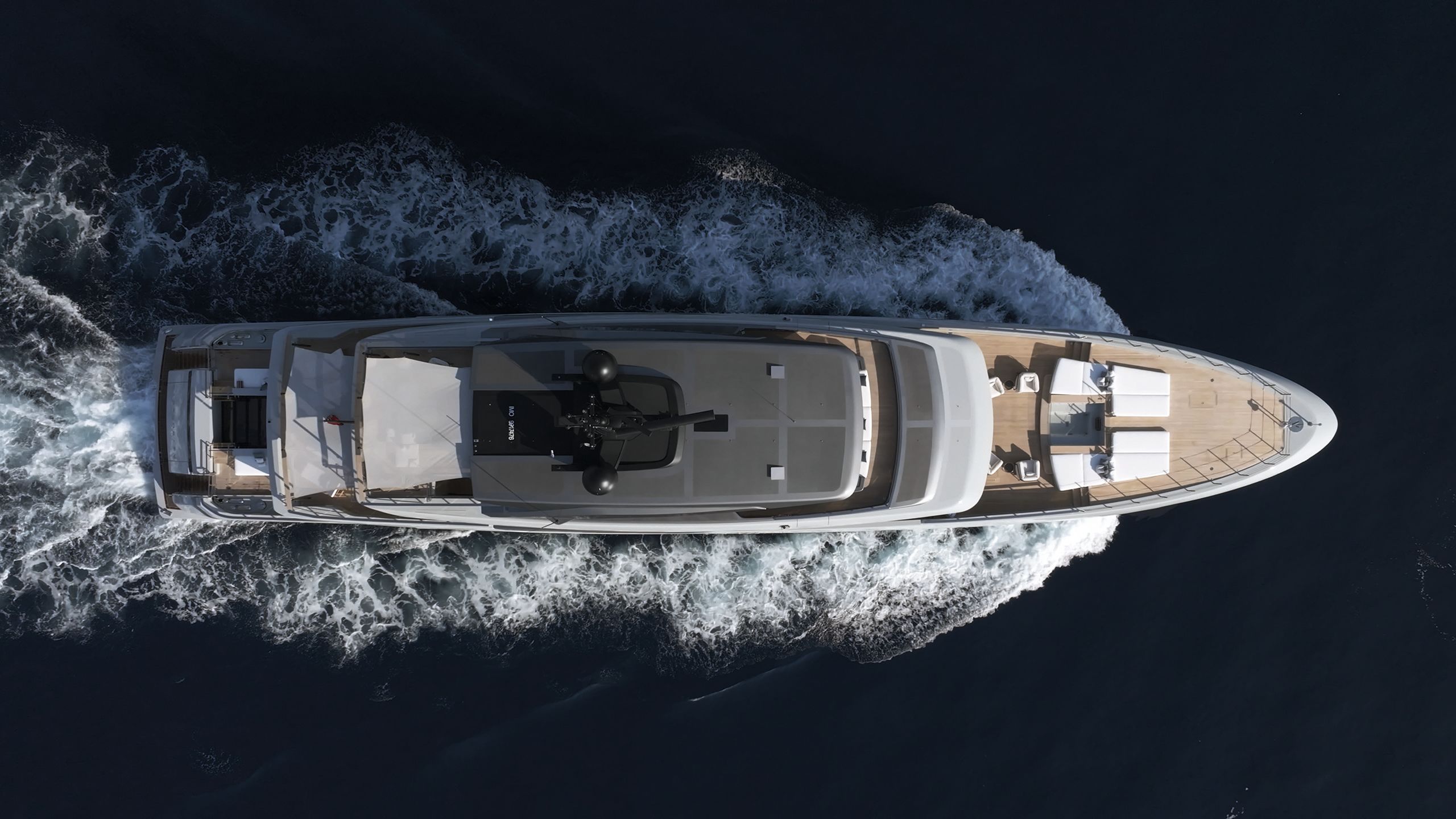
So what does he think a yacht should be? A land-based architect by training, Lissoni feels strongly that a yacht should aspire to be a villa.
“I’m not a nautical designer and I don’t want to become one. I’m an architect and as such I feel like an outsider when I work in the nautical world,” he says.
Lissoni’s first two incursions into yachting territory were the 37-metre Vitters sailing yacht Ghost, launched in 2005, and the 51-metre Mondomarine explorer yacht Tribu, launched in 2007.
His subsequent work with Sanlorenzo includes the new 44X-Space La La Land and models such as the SP110, SX76, SX88, SX100 and SX112, with Virtuosity being the biggest yet.
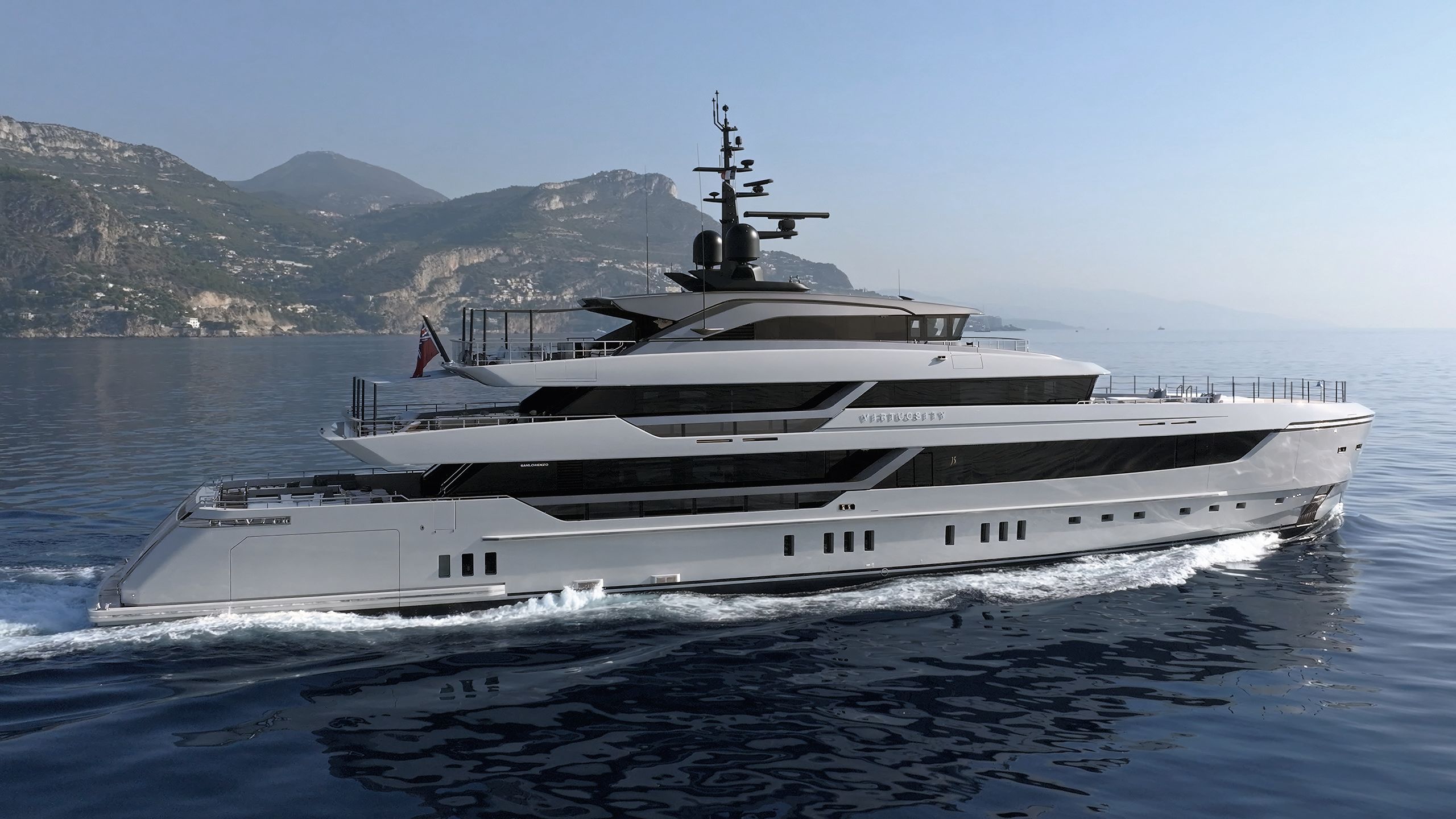
NONOISE
NONOISE
“As we have been working to achieve a common goal, it has been easy to find a shared vision, unleashing the full innovation and creativity of those who are free from condition and prejudices and can find surprising solutions”
Sanlorenzo is enthusiastic about working with designers and architects from outside the nautical sphere, with Dordoni Architetti, Antonio Citterio Patricia Viel, Patricia Urquiola, Michele Bönan and Studio Liaigre among past collaborators.
Ferruccio Rossi, at the time Sanlorenzo’s general manager and president of superyachts, says the cross-pollination brings “new languages and stylistic elements on board, profoundly transforming the classical interpretation of the interior space.”
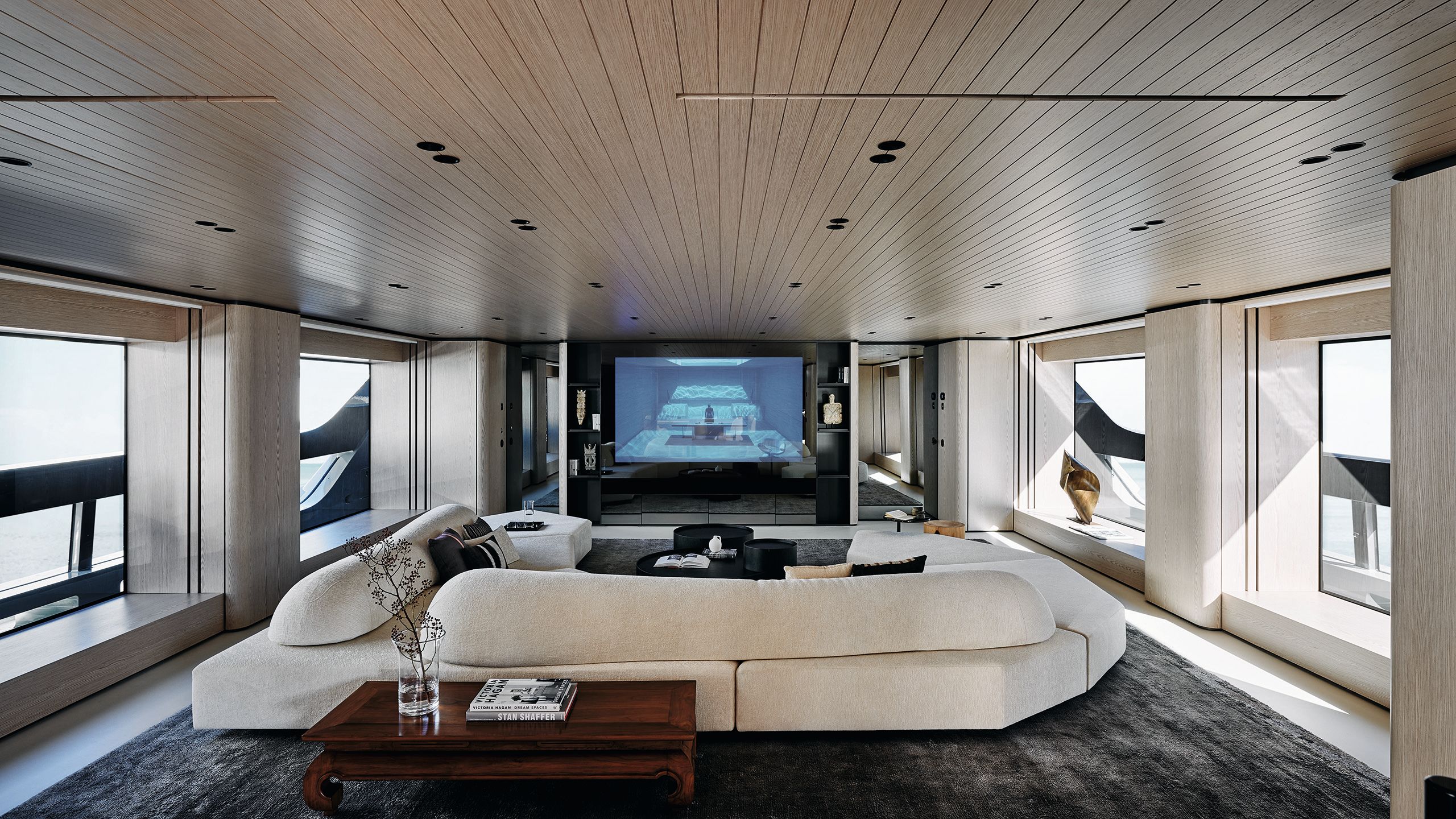
FEDERICO CEDRONEThe huge reconfigurable Francesco Binfaré for Edra On the Rocks sofa in the upper saloon echoes the curves of the staircase
FEDERICO CEDRONEThe huge reconfigurable Francesco Binfaré for Edra On the Rocks sofa in the upper saloon echoes the curves of the staircase
Initially, the challenge was, he says, “to tune into a common register and fully involve the designers in the space of a yacht in all its articulations and complexities, in its relationship with the exterior dominated by the sea, an element in constant motion and change. [But] as we have been working to achieve a common goal, it has been easy to find a shared vision, unleashing the full innovation and creativity of those who are free from conditioning and prejudices and can find surprising solutions.”
He is convinced that these collaborations have contributed to the growth and success of Sanlorenzo.
Or, as Lissoni puts it: “Outsiders like me have changed the rules. Lord Nelson is dead, it’s time for some fresh air.”
An ethic as singular as this requires owners who share the vision. “The shipyard told me that I had the opportunity to do a 57-metre yacht, and I said, ‘OK, interesting, but first I want to get to know the owners,’ because if I don’t like the owners I won’t accept the project.”
As luck would have it, they were on the same page.
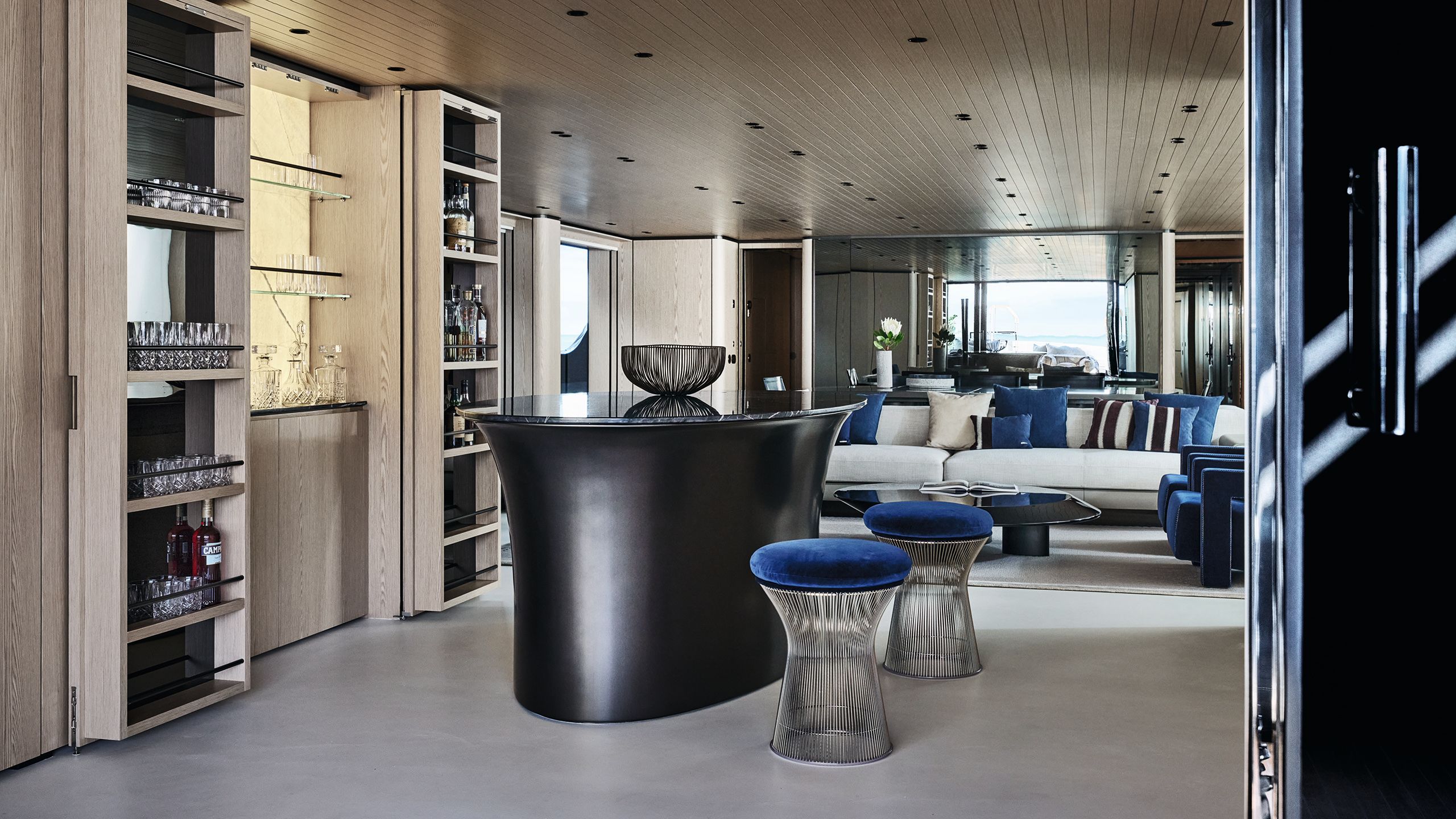
FEDERICO CEDRONE
FEDERICO CEDRONE
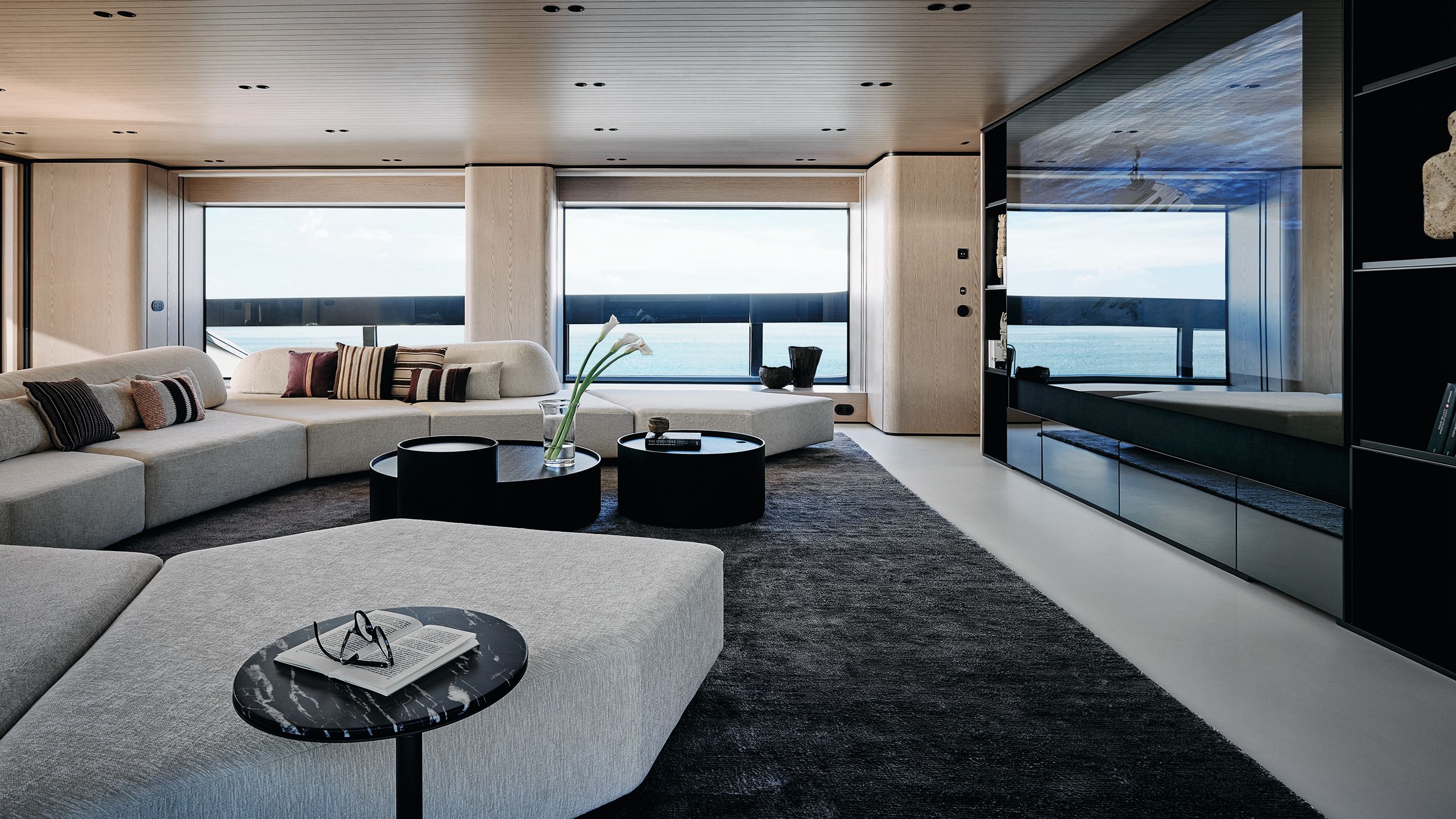
FEDERICO CEDRONE
FEDERICO CEDRONE
In the main saloon, B&B Italia director’s chairs surround a carbon-fibre-topped dining table, while a Minotti back-to-back style sofa and Utrecht armchairs by Cassina upholstered in blue wool provide plenty of seating options
The North American owners – two couples who own the yacht jointly – had approached the Italian shipyard, and eventually commissioned what would be the second launch in the successful Sanlorenzo 57Steel series, with an exterior by Zuccon International Project.
Bernardo Zuccon, scion of the family studio, describes the 57Steel as “a perfect balance between contents and container”. And he has a point: the yacht’s exterior lines show a neat stack of four decks whose rationality and simplicity mask its 1,021GT of volume.
Windscreens that are slightly forward-raked and an almost straight bow give the 57Steel a hint of an explorer look, while a long, graceful foredeck keeps the yacht’s lines light. “There is no ostentation in this exterior design. The lines are well defined and extremely fluid, transparent and limpid,” says Zuccon.
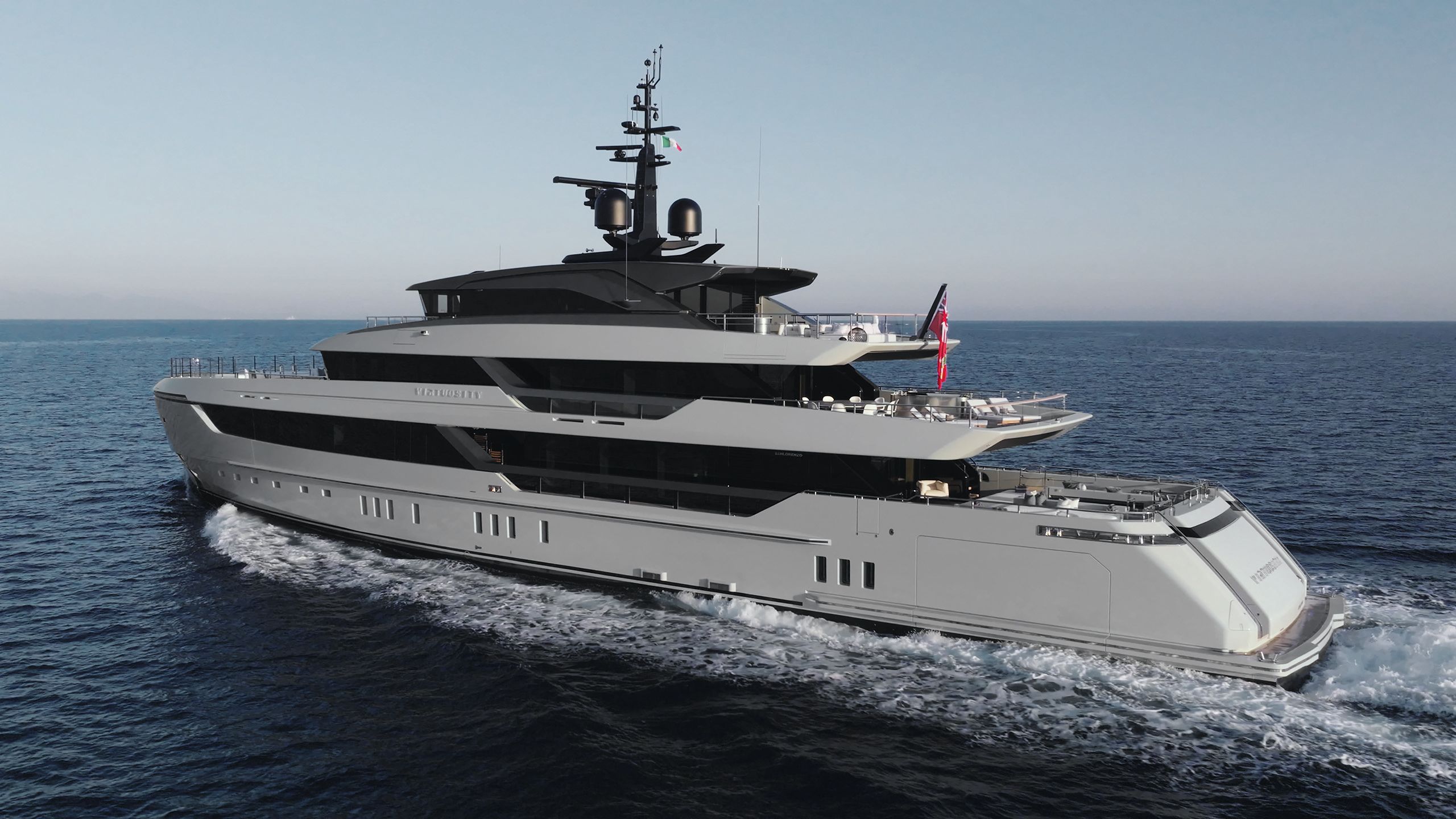
NONOISEFour decks, 56 metres of length and 10.4 metres of beam give more than 1,000GT of volume. With an almost-straight bow and windscreens that are raked slightly forward, the 57Steel has a hint of explorer about her. Yet architect Piero Lissoni, the yard’s art director who designed Virtuosity’s interiors, envisions her as a “villa”
NONOISEFour decks, 56 metres of length and 10.4 metres of beam give more than 1,000GT of volume. With an almost-straight bow and windscreens that are raked slightly forward, the 57Steel has a hint of explorer about her. Yet architect Piero Lissoni, the yard’s art director who designed Virtuosity’s interiors, envisions her as a “villa”
It is a design approach that works in sympathy with Lissoni’s. For example, just as in a villa, “the connection between the interior and the exterior is absolutely important. We have to change the attitude: don’t think that you’re aboard, think that you’re inside a villa where the panorama changes every day,” says Lissoni.
“Outsiders like me have changed the rules.
Lord Nelson is dead -
it's time for some fresh air”
Villa, palazzo, perhaps even spacious garden is what you think when you board Virtuosity from the aft deck. A three- by two-metre heated glass-bottomed pool equipped with massage jets lies shimmering between large sunpads, and there is even more seating in the shade under the overhang.
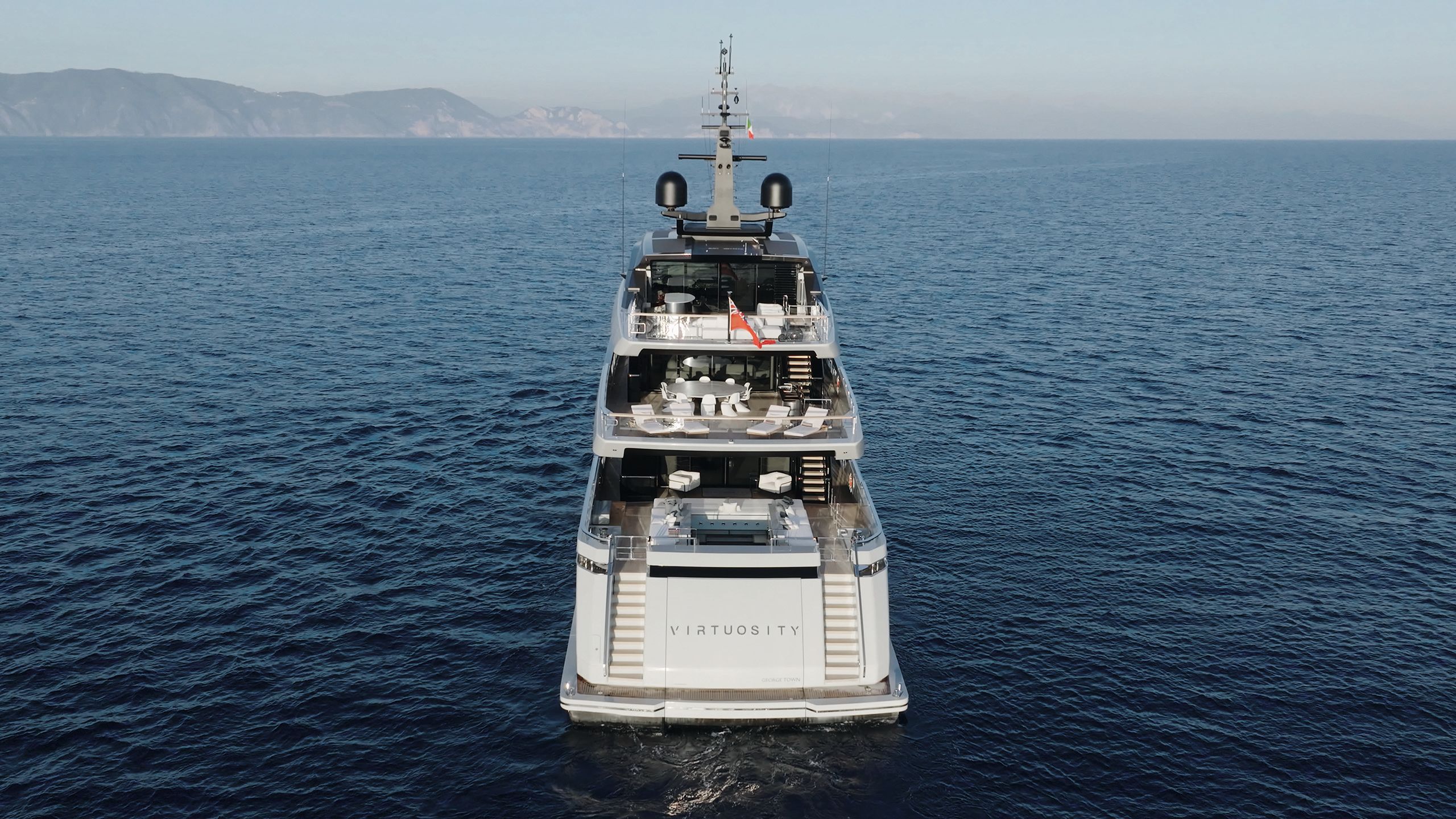
NONOISE
NONOISE
It’s impossible to resist the temptation to descend the symmetrical staircases and check out the beach club, especially when the transom and two side platforms have been folded down to create 110 square metres of open air space.
“It is enhanced by the interplay of shade and shadows cast by the transparent-bottomed swimming pool on the main deck,” says Rossi, helping create an atmosphere of Zen-like calm.
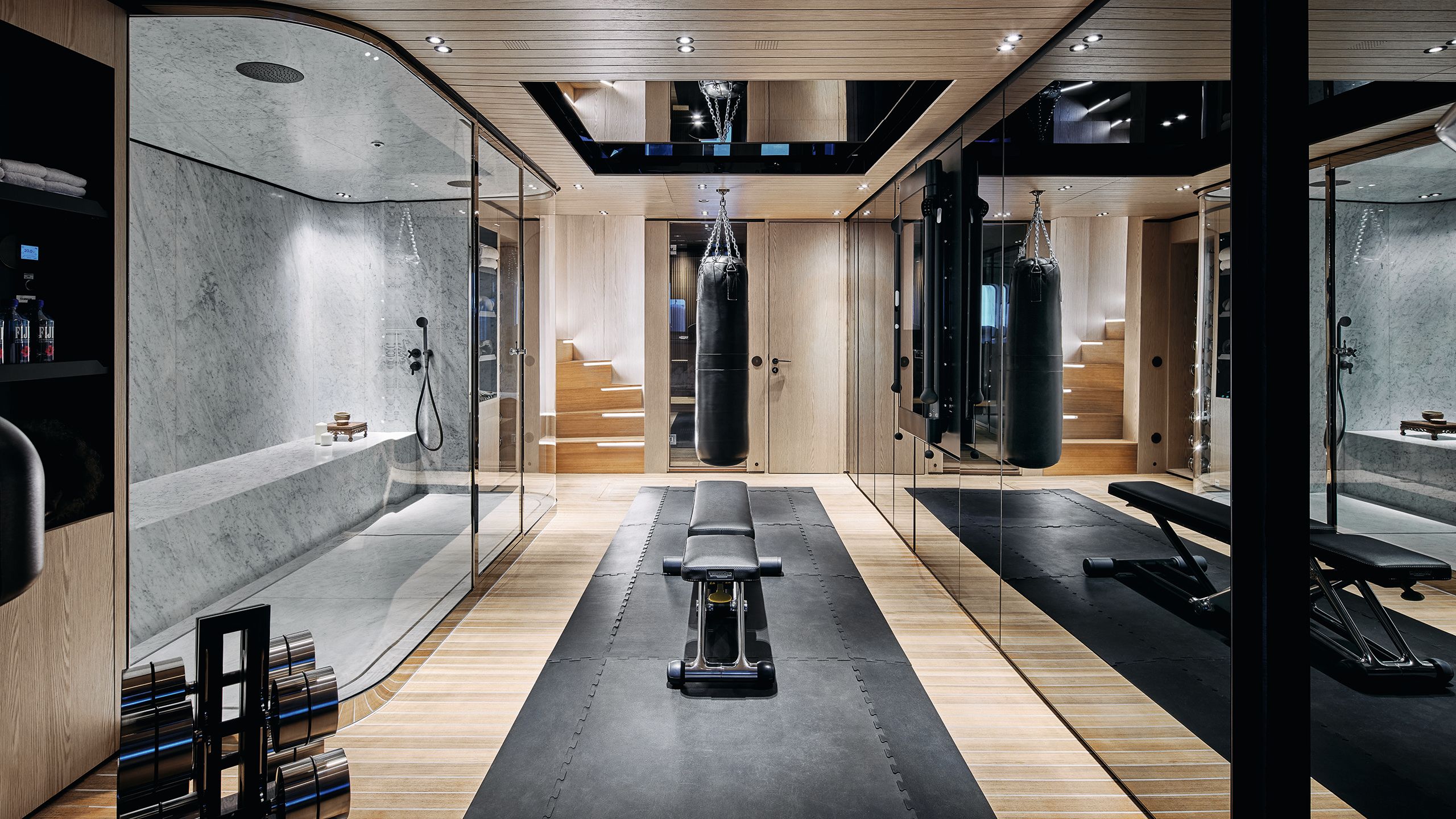
FEDERICO CEDRONE
FEDERICO CEDRONE
There’s a beach club bar, water toys and furniture that includes a Bubble Rock sofa that Lissoni designed for Living Divani, as well as a gigantic Samsung flat-screen TV concealed behind a magic mirror wall made out of grey Stopsol glass.
A fabulous steam room with curved glass sides is entirely enveloped in Carrara marble, and state-of-the–art Technogym equipment complements the good, old-fashioned workout classics like a punch bag.
STAIRWAY TO HEAVEN
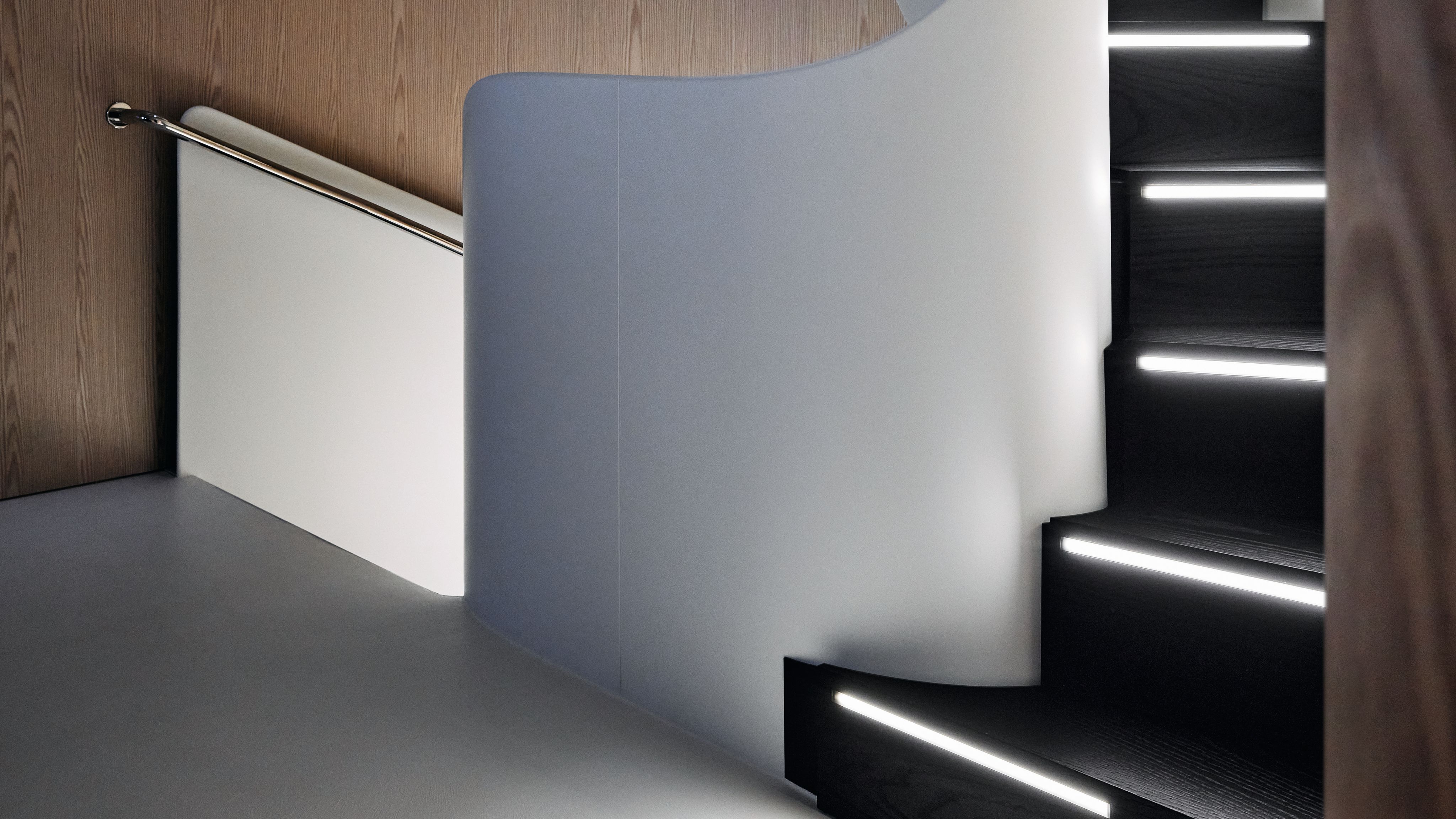
You can’t move between decks without being wowed by Lissoni’s sculptural staircase, which won a Judge’s Commendation at this year’s BOAT Design & Innovation Awards. It is, says Rossi, “the most impactful customisation for Virtuosity, designed by the Lissoni studio to meet the client’s need for a unique element, able to evoke awe and surprise.”
“Of course, I couldn’t help but include one,” says Lissoni of the design feature that he has used in different sizes across the Sanlorenzo SX and Steel lines. “It is not simply a staircase, but a kind of twilight zone, an intermediate space between many different places. I hope that the owners continue to climb up and down this staircase as if they were in a dream.”
Sanlorenzo built a full-sized mock-up to test the staircase – which is constructed in steel and covered with composite, reinforced carbon fibre and paint – for resistance and flexibility. While Lissoni says that he refused when the owners asked him to add “more drama” to the staircase, they did add a banister so that their dreamy stair climbing wouldn’t become a nightmare in rougher conditions. “I think it’s not so bad,” Lissoni adds.
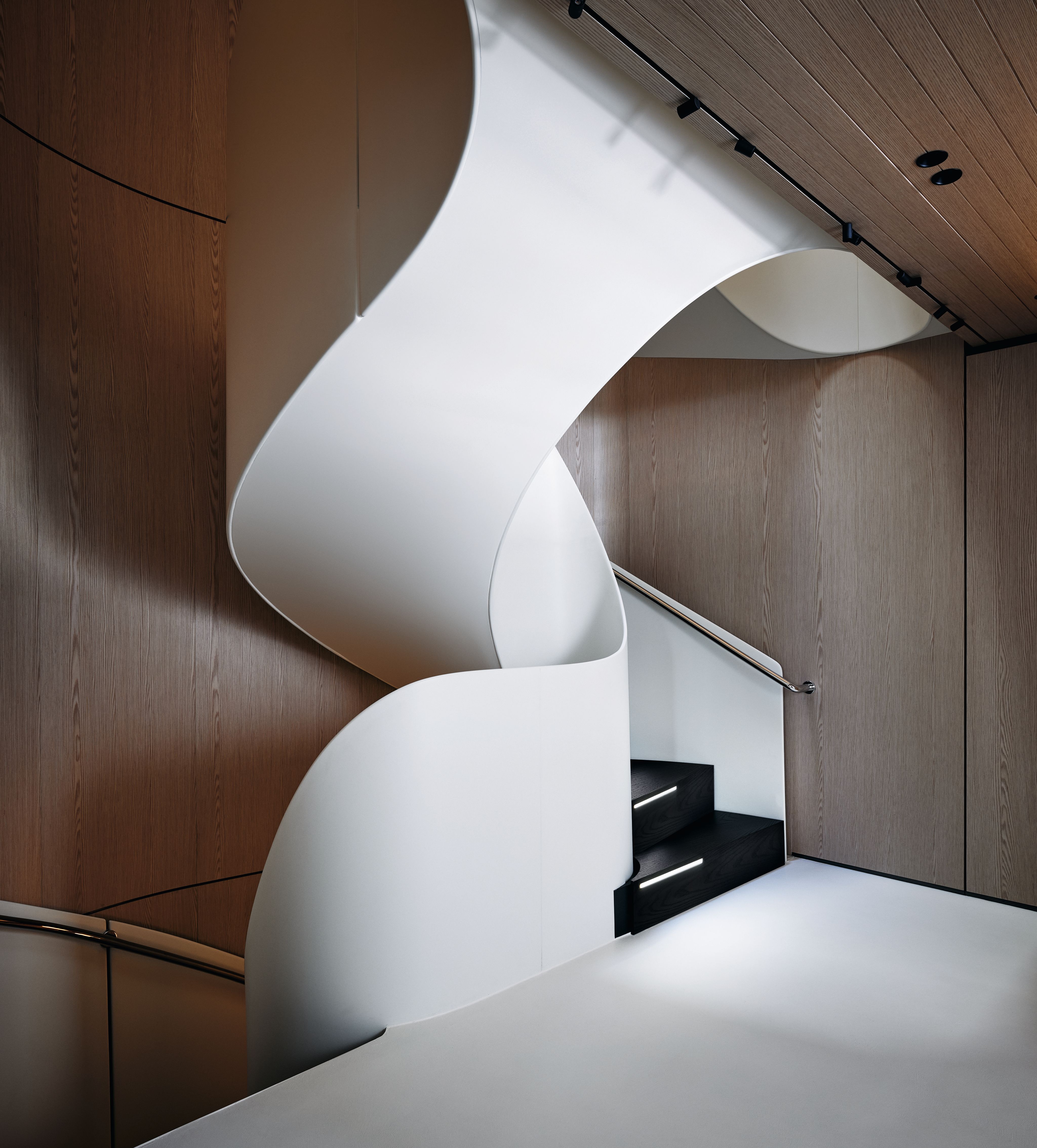
FEDERICO CEDRONELissoni’s stand-out white-painted steel staircase links the main and upper decks. A handrail was added to improve safety while under way
FEDERICO CEDRONELissoni’s stand-out white-painted steel staircase links the main and upper decks. A handrail was added to improve safety while under way
You can’t move between decks without being wowed by Lissoni’s sculptural staircase, which won a Judge’s Commendation at this year’s BOAT Design & Innovation Awards.
It is, says Rossi, “the most impactful customisation for Virtuosity, designed by the Lissoni studio to meet the client’s need for a unique element, able to evoke awe and surprise.”
“Of course, I couldn’t help but include one,” says Lissoni of the design feature that he has used in different sizes across the Sanlorenzo SX and Steel lines.
“It is not simply a staircase, but a kind of twilight zone, an intermediate space between many different places. I hope that the owners continue to climb up and down this staircase as if they were in a dream.”

FEDERICO CEDRONELissoni’s stand-out white-painted steel staircase links the main and upper decks. A handrail was added to improve safety while under way
FEDERICO CEDRONELissoni’s stand-out white-painted steel staircase links the main and upper decks. A handrail was added to improve safety while under way
Sanlorenzo built a full-sized mock-up to test the staircase – which is constructed in steel and covered with composite, reinforced carbon fibre and paint – for resistance and flexibility.
While Lissoni says that he refused when the owners asked him to add “more drama” to the staircase, they did add a banister so that their dreamy stair climbing wouldn’t become a nightmare in rougher conditions. “I think it’s not so bad,” Lissoni adds.
Up a deck, the main saloon sets the tone for the rest of the yacht with walls and ceilings entirely lined in bleached wood and floors in Kerakoll’s self-levelling cement resin.
This floor finish is eye-catching and may well be a clever choice for yachts: while pouring is a long, slow process and each layer requires days to dry, it is lighter weight than some stone finishes, durable and has a degree of elasticity.
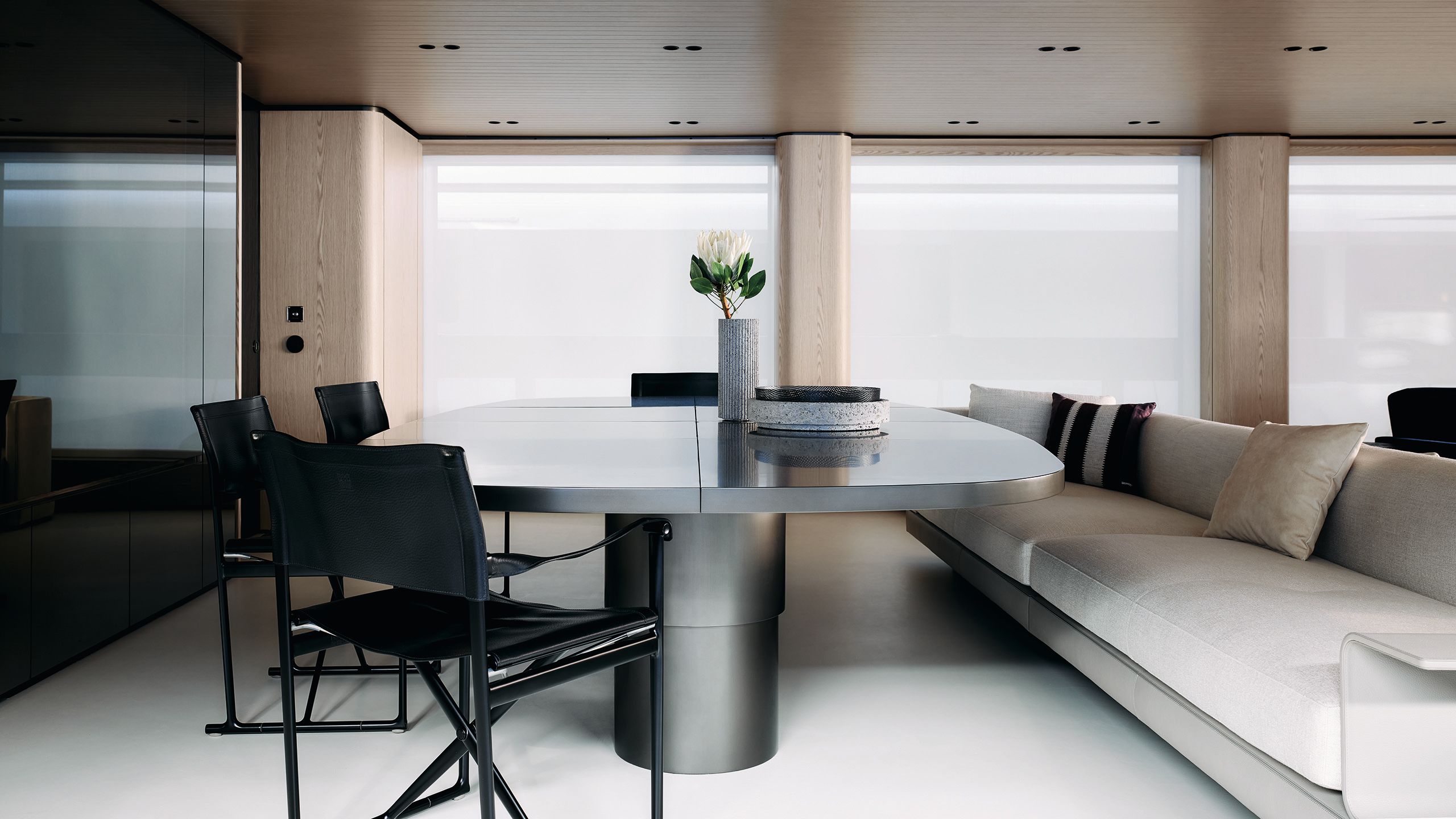
FEDERICO CEDRONE
FEDERICO CEDRONE
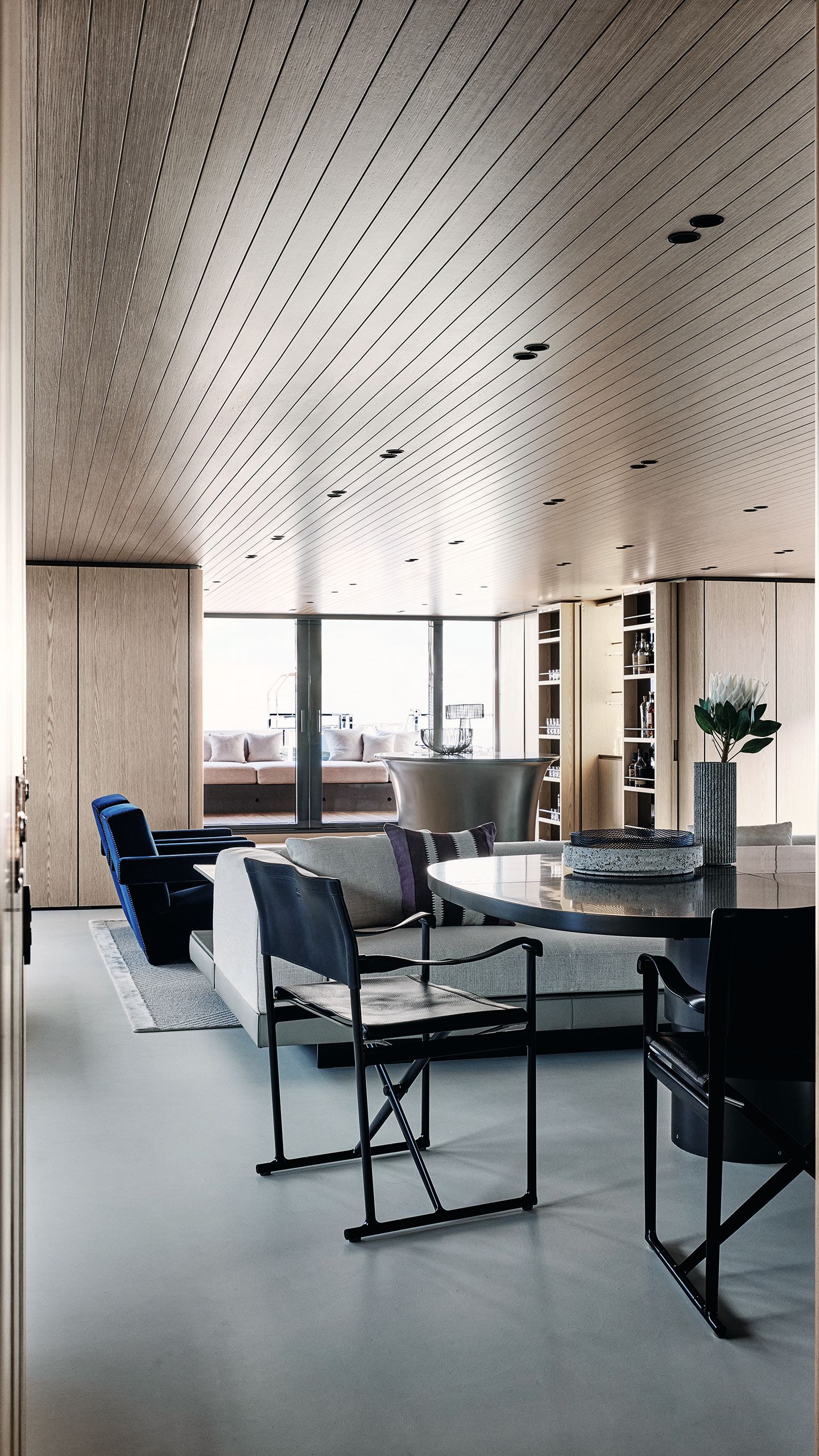
FEDERICO CEDRONE
FEDERICO CEDRONE
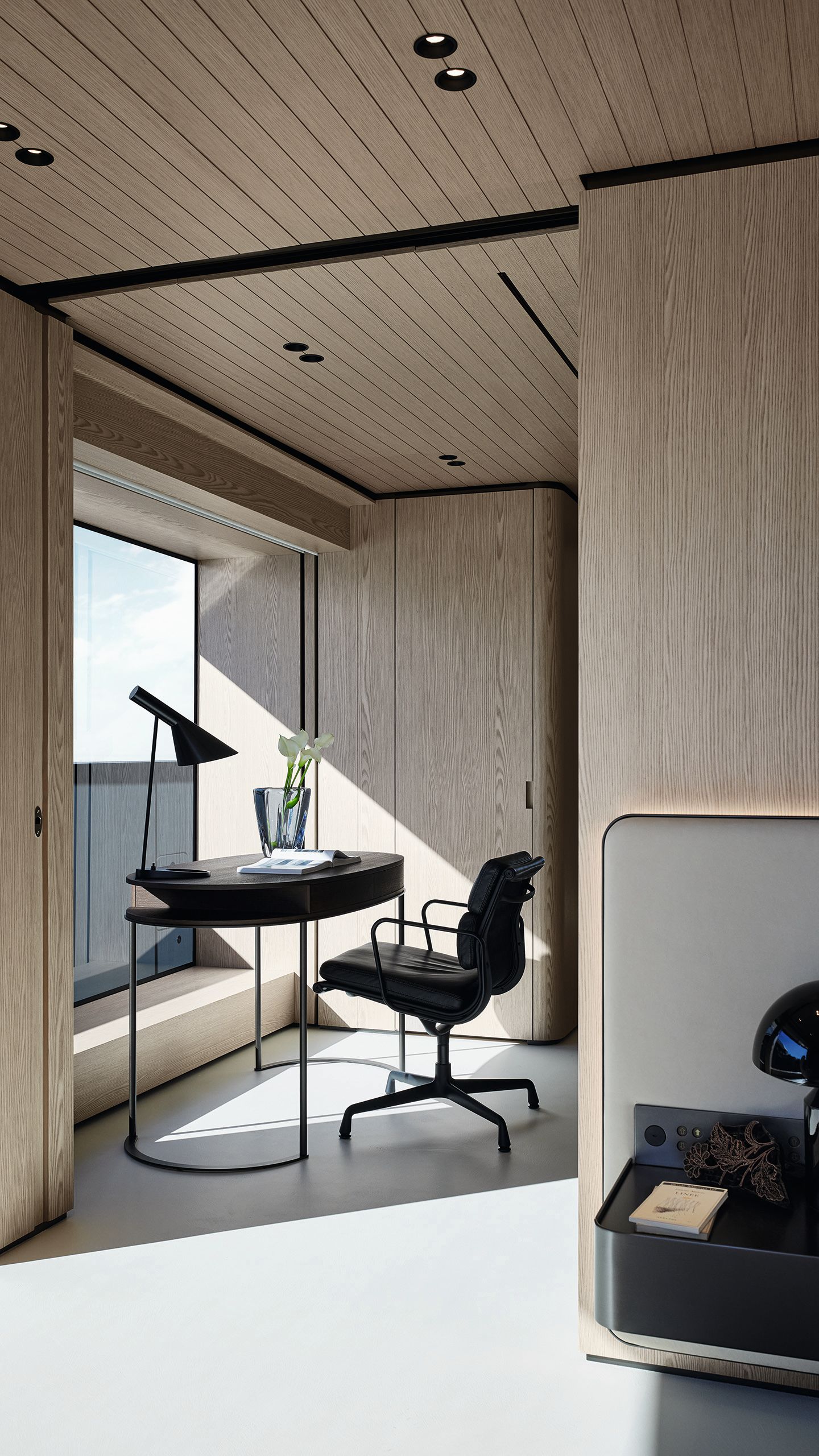
FEDERICO CEDRONE
FEDERICO CEDRONE
Bleached wood lining on the walls and ceilings adds a sense of continuity and space
Main saloon furniture reads like an Italian design greatest hits list. There are four Utrecht armchairs by Cassina in blue wool with contrasting white stitching, a Minotti sofa with seating both at the front and at the back, a Cassina coffee table, an Atollo lamp by Oluce, a series of B&B Italia director’s chairs around a carbon fibre-topped dining table and the list goes on.
“I stay true to my own approach and to my belief that it’s better to use commercially available products aboard yachts: they are better designed and made from tried and true materials that will last longer than anything a yacht designer can draw and a craftsman can build.
Lissoni continues: “Industrial processes have been perfected over the years, industries have access to certified materials and fabrics. I would turn to an artisan if I wanted a custom couch in crocodile, for example. But I don’t want one!”
“Luxury and vulgarity often go hand in hand... shipyard architects seem to think that wealthy owners want splashy materials. I don't agree with that”
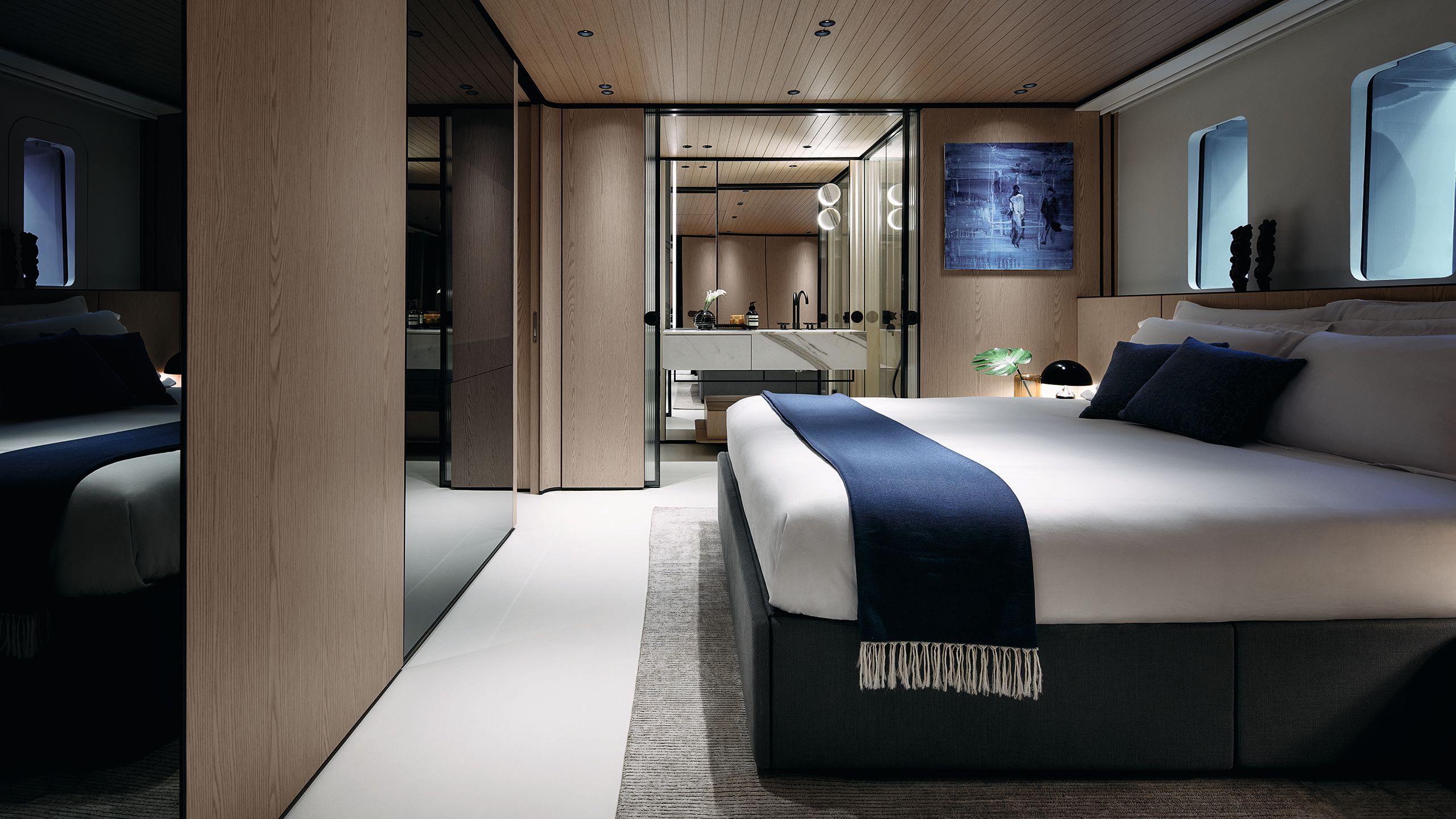
The owners intend to use Virtuosity both privately and for charters, so Lissoni thought about how best to use the versatile layout that Zuccon provided, to keep some areas public for parties, and some private and easy to close off.
One private area is the owner’s cabin forward on the main deck. An enormous California king-sized bed dressed in Dedar upholstery sits regally in the middle of a suite that has an en suite bagno a vista, which is part of the cabin but can be closed off by sliding doors of polarised glass.
Furnishings are by Cassina and Vitra, plus there is an intriguing custom piece that can open to become a massage bed. Four more cabins on the lower deck, two VIPs and two convertible twins, are furnished with the same design pieces and fittings as the owner’s cabin.
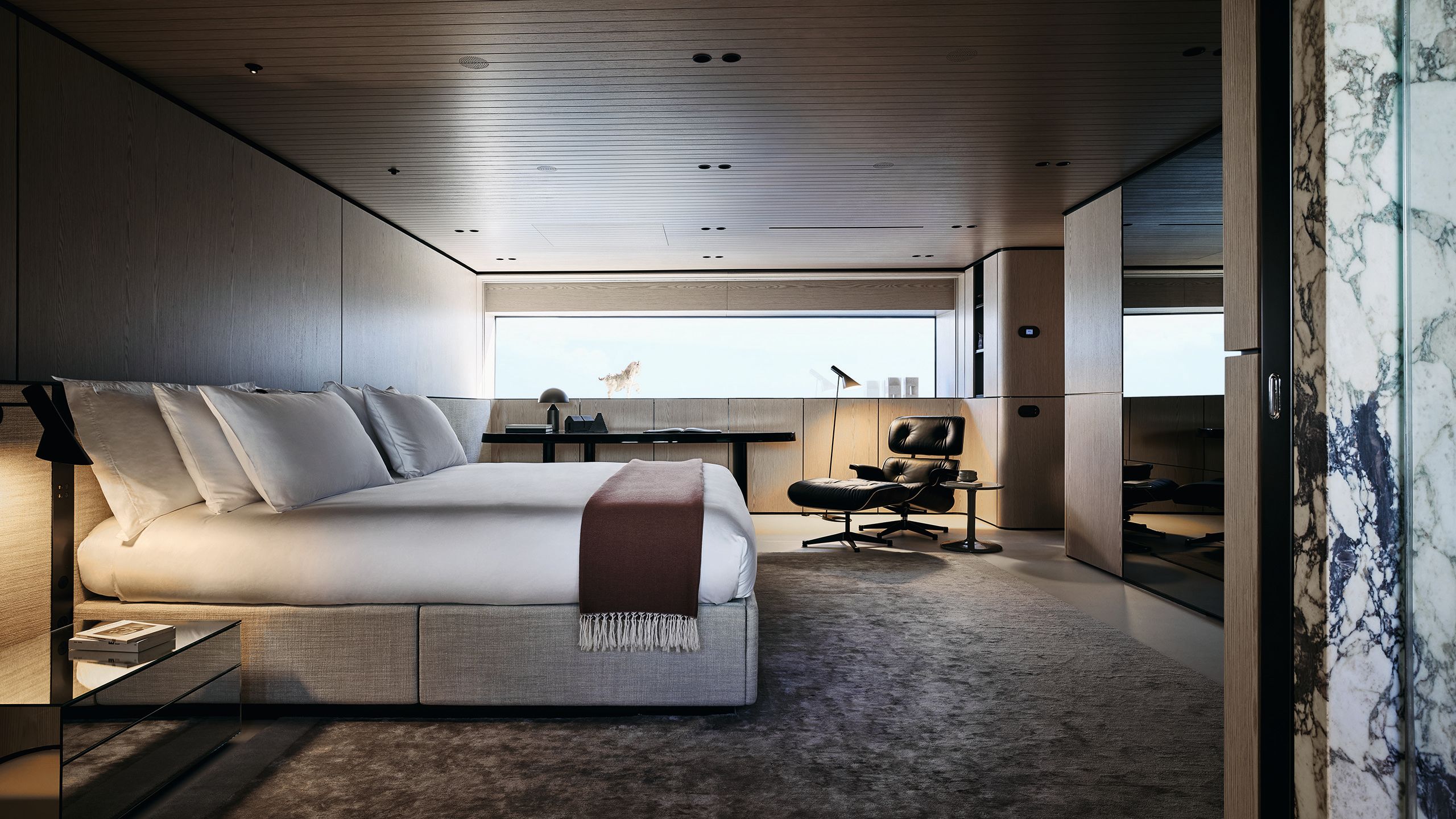
FEDERICO CEDRONEGenerous space is allocated to accommodation, including two VIP cabins and two owner cabins
FEDERICO CEDRONEGenerous space is allocated to accommodation, including two VIP cabins and two owner cabins
Ascending the sculptural staircase and walking forward on the upper deck you will find – instead of the bridge – a second owner’s cabin.
This is a major alteration between Virtuosity and the first 57Steel, Alma, which paired Zuccon’s exterior with a Vickers Studio interior. This degree of difference, Rossi says, illustrates the level of customisation Sanlorenzo can achieve within this design.
“When I design a yacht I approach it just as I would any other project, aiming to create something functional, comfortable and beautiful,” says Lissoni
The second suite is 54 square metres and also has a California king bed, an en suite with a large Boffi bathtub, a walk-in wardrobe and a dressing room and a seating area with an Arne Jacobsen for Fritz Hansen Egg chair.
With wraparound windows, the suite also has a private deck where guests can enjoy the views from their own spa pool undisturbed by anything less than the occasional helicopter touching down on the foredeck. The suite’s office has a green screen to allow the owners to make video calls without tipping anyone off as to just how sweet their suite is.
The upper saloon has a Francesco Binfaré for Edra On the Rocks sofa that can be arranged in a variety of configurations, none of which involve sitting up straight. Aft, a circular marble dining table with a lazy Susan can sit 14 on stackable chairs. The adjacent bar in lacquered black steel and sunlounger seating fully aft get the most of the views beyond the glass and teak railings.
“The 57Steel is a creature of a new generation, a boat that enjoys a very intricate mixture of spaces. At the design level, this yacht is thought of in architectural terms: spaces that open up, vertical elements, spaces that can be closed for privacy,” says Lissoni.
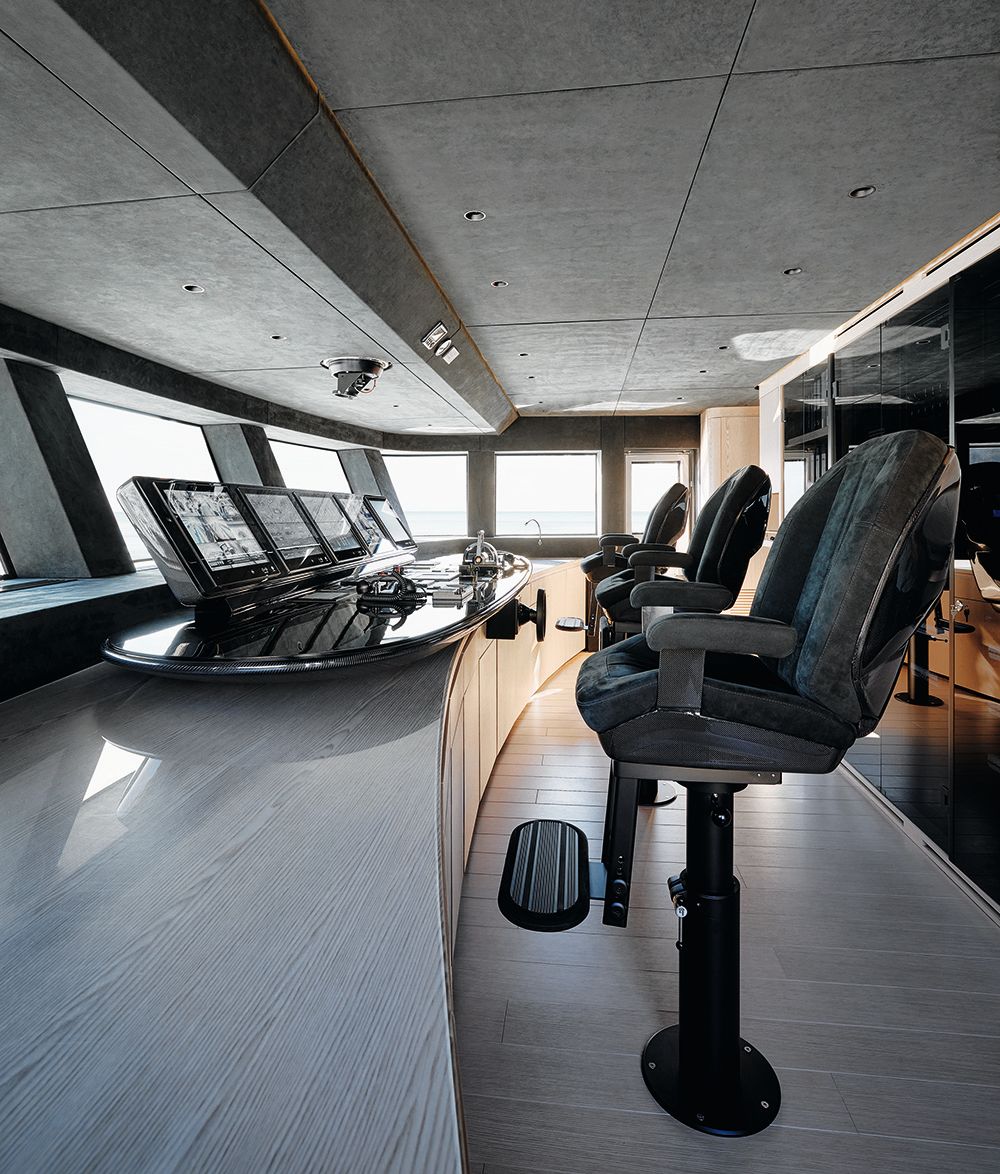
FEDERICO CEDRONEVirtuosity is the second Sanlorenzo 57Steel. Twin Caterpillar engines give her a cruising speed of 13 knots and a top speed of 16.5 knots
FEDERICO CEDRONEVirtuosity is the second Sanlorenzo 57Steel. Twin Caterpillar engines give her a cruising speed of 13 knots and a top speed of 16.5 knots
The flybridge is both fly in the sense that it has a full DJ console and excellent party spaces illuminated by Monsieur Tricot lamps by Tribù, and in that it houses the bridge, forward in the boat’s uppermost reaches.
It’s a classic Lissoni set-up that privileges the “villa” over the “yacht”. Virtuosity certainly shows what can be achieved when you cross-pollinate, and the value of Lissoni’s outsider vision.
First published in the July 2024 issue of BOAT International. Get this magazine sent straight to your door, or subscribe and never miss an issue.
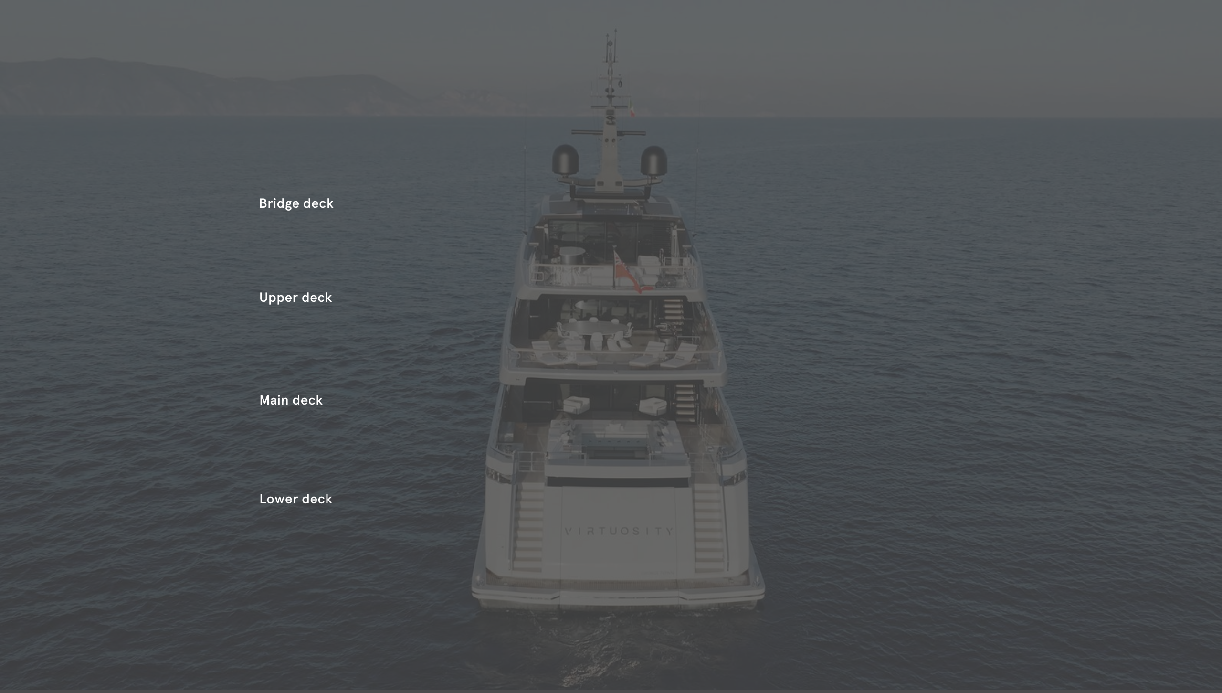
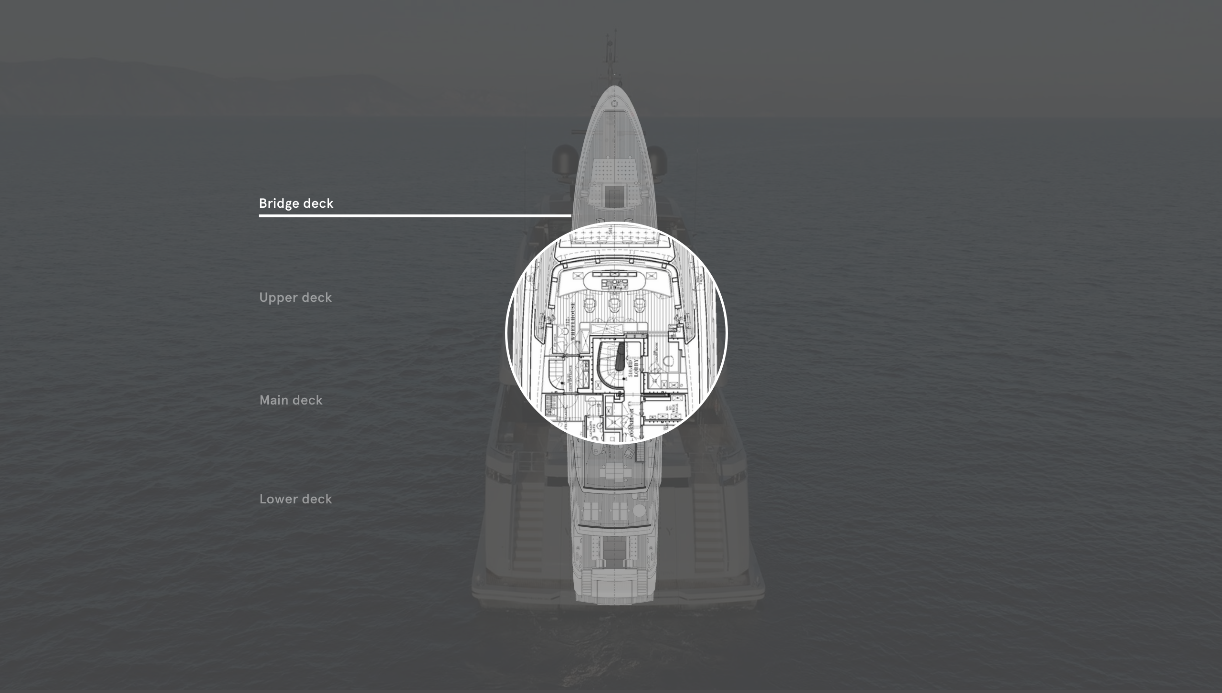
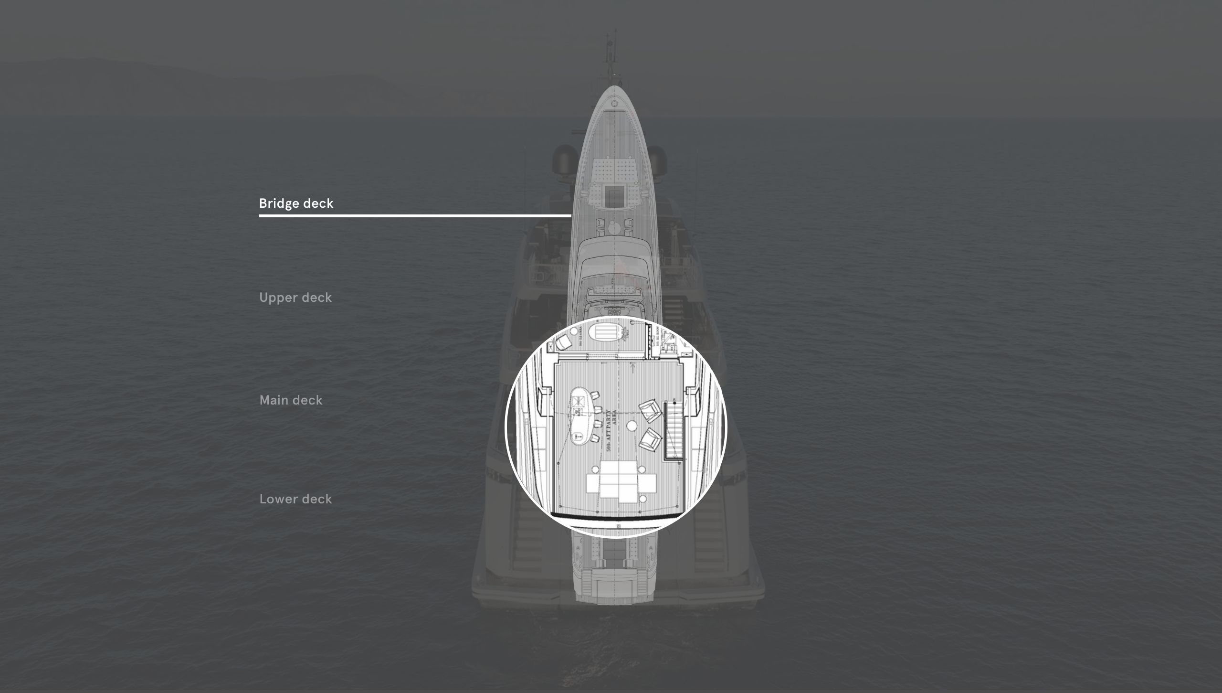
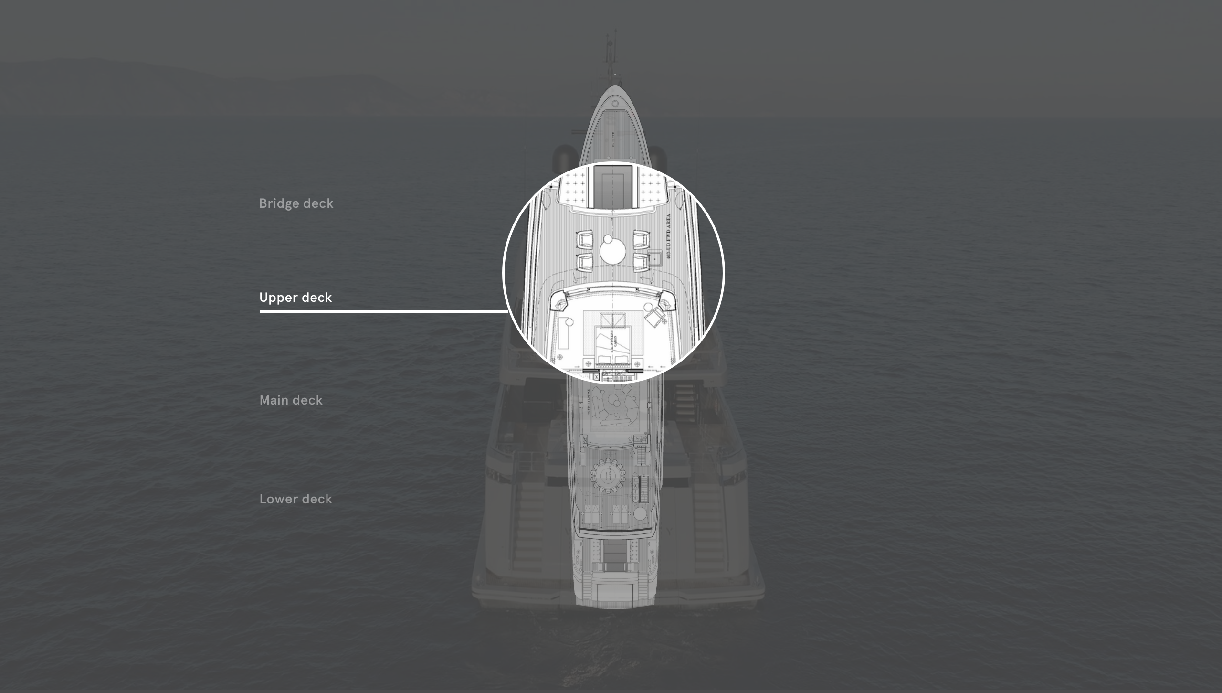
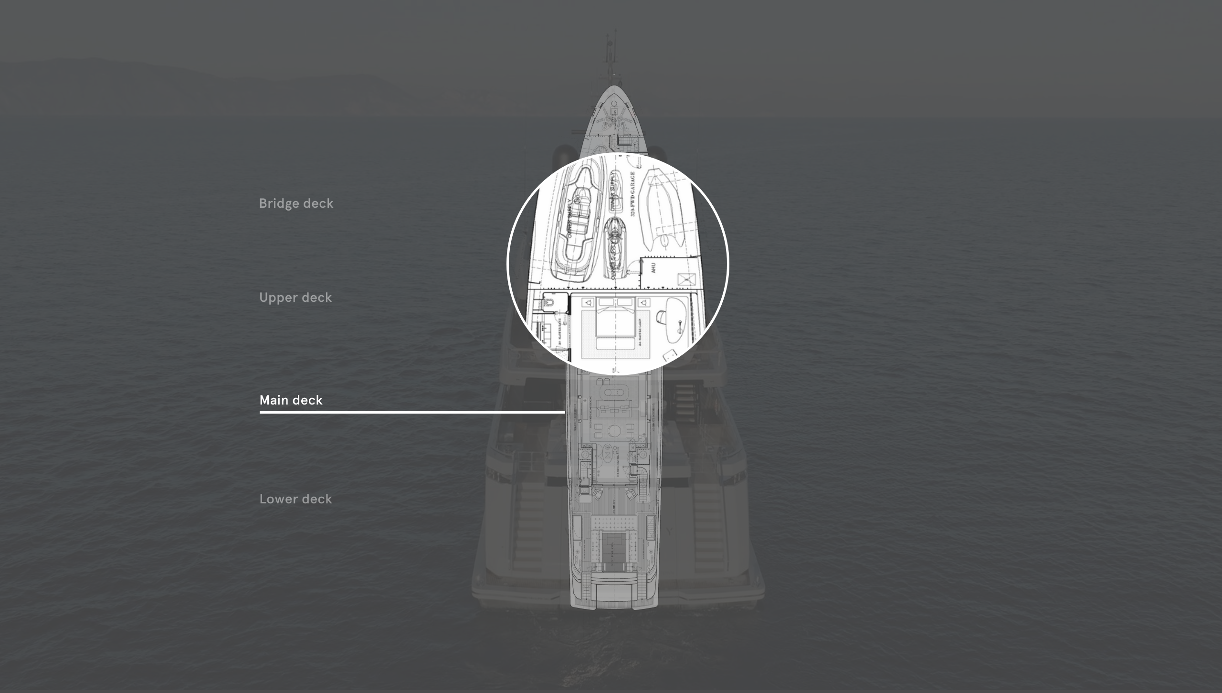
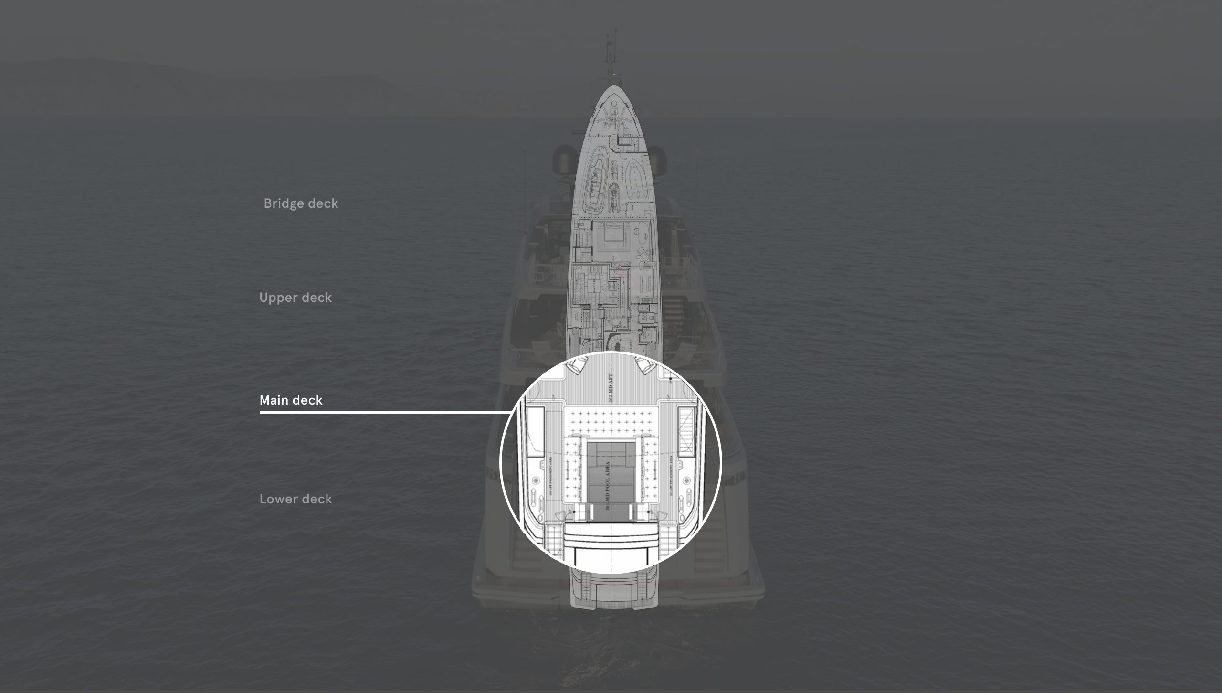
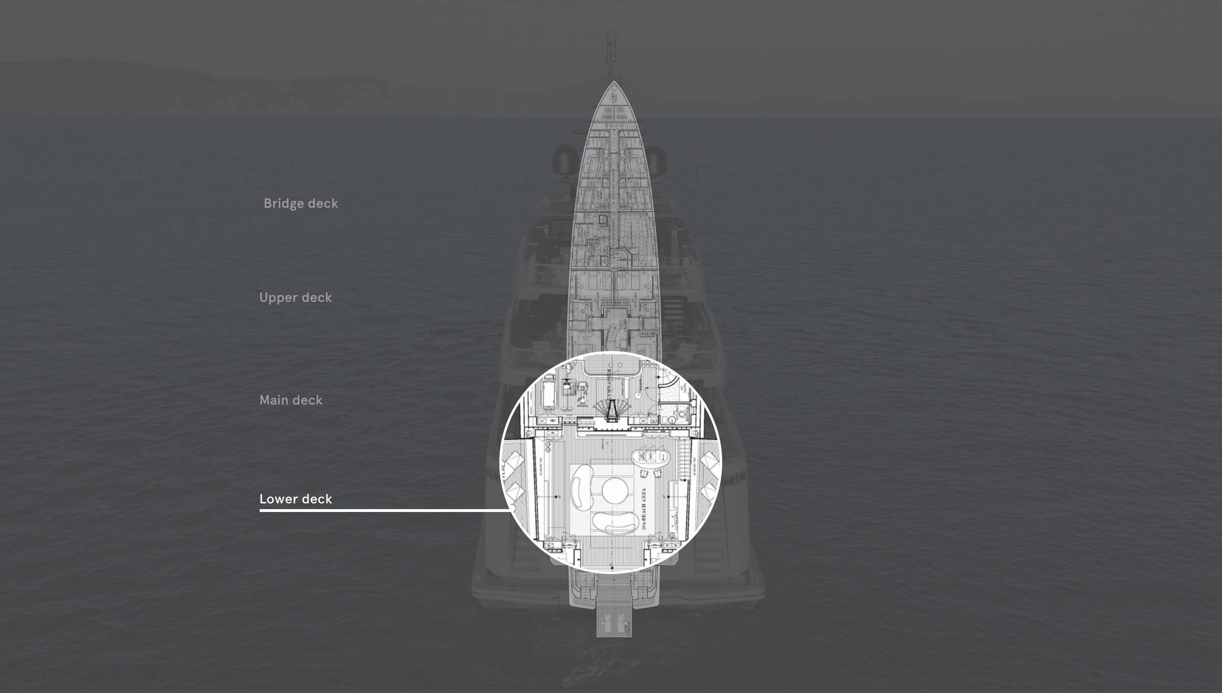
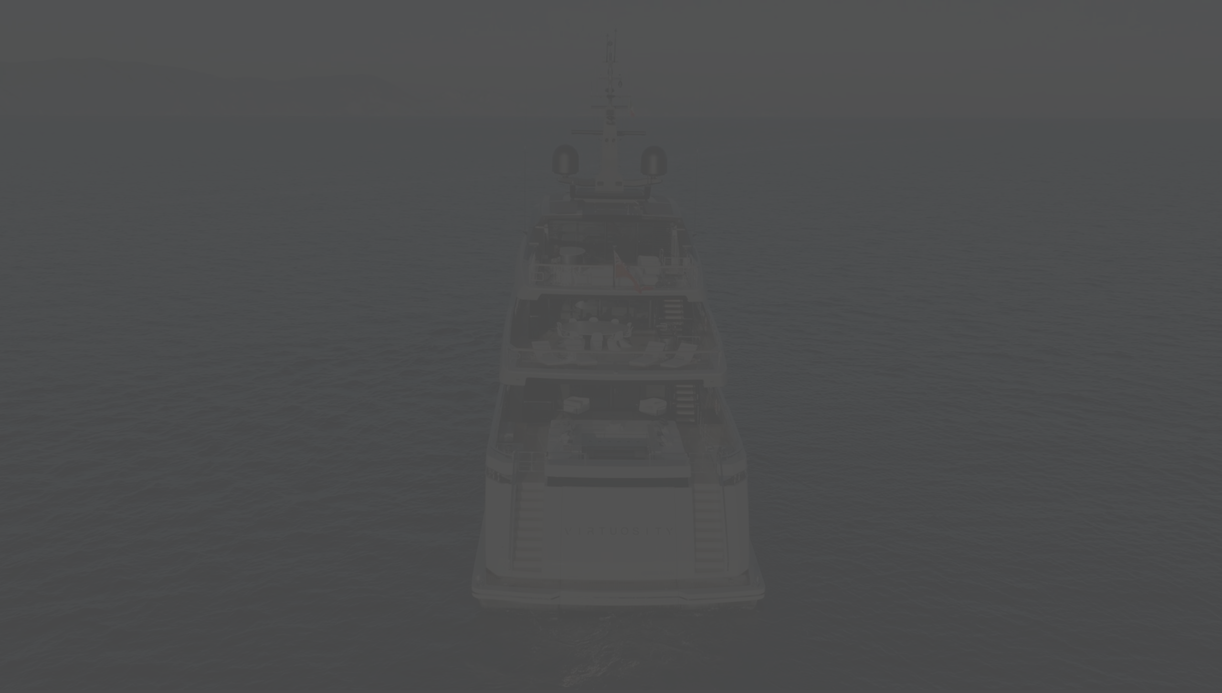
The bridge was moved up a level on this hull to make room for a second master
Parties take place on the bridge deck aft, which has a DJ set-up
The second owner’s cabin opens to a private outdoor lounge with spa pool
Tenders of 7m and 4m stow under the foredeck
Polarised glass separates the en suite from the cabin in the main-deck master
The pool’s glass bottom peeks into the beach club below
A steam room, sauna and dayhead fringe the workout area
Fold-down terraces open the beach club to the sea on three sides
LOA 56.1m | Gross tonnage |
LWL 54.5m | Engines |
Beam 10.45m | Generators |
Draught 3.4m | Speed (max/cruise) |
Range at 11 knots | Owners/guests 12 |
Fuel capacity | Crew 11 |
Freshwater capacity | Tenders |
Naval architecture | Construction |
Exterior styling | Builder/year |
Interior design | For charter |
Classification |

