STRAIGHT TO THE POINT
How a first-time owner entered yachting at 75 metres
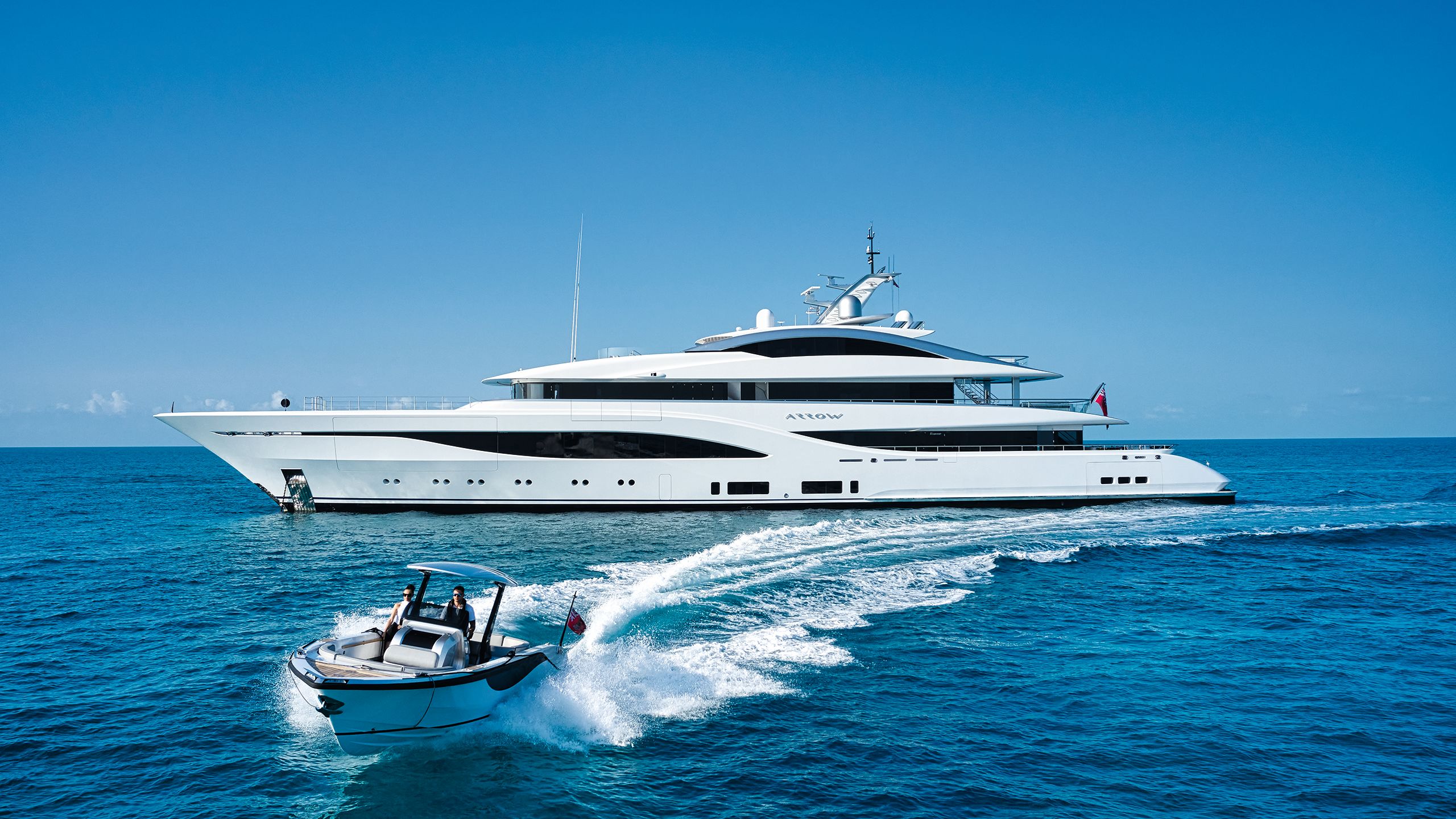
Most owners start with small, semi-custom boats or form their ideas after years of chartering. The UK-based owner of Arrow, by contrast, simply took his wish list to his builder of choice. Having accomplished many of life’s business goals, he was undaunted by the idea of a steep learning curve with his first yacht.
Arrow was launched in 2020 yet her coming out party was delayed, first by Covid-19 and then by the yacht’s busy schedule of owner and charter use. At the launch party, Feadship director Henk de Vries called Arrow, “the perfect way for Feadship to launch into a new decade with a cutting-edge design that is very much the face of this period of the 21st century”. Nearly three years on, it is clear how prophetic he was. Her size – in the middle of the Dutch builder’s range – and her owner’s demand for freedom from noise and vibration set Arrow as a benchmark. Her lifestyle features, notably a large upper deck gym and a beach club that opens on three sides and becomes a nightclub after dark, are very much au courant. But also exactly what the owner wanted.
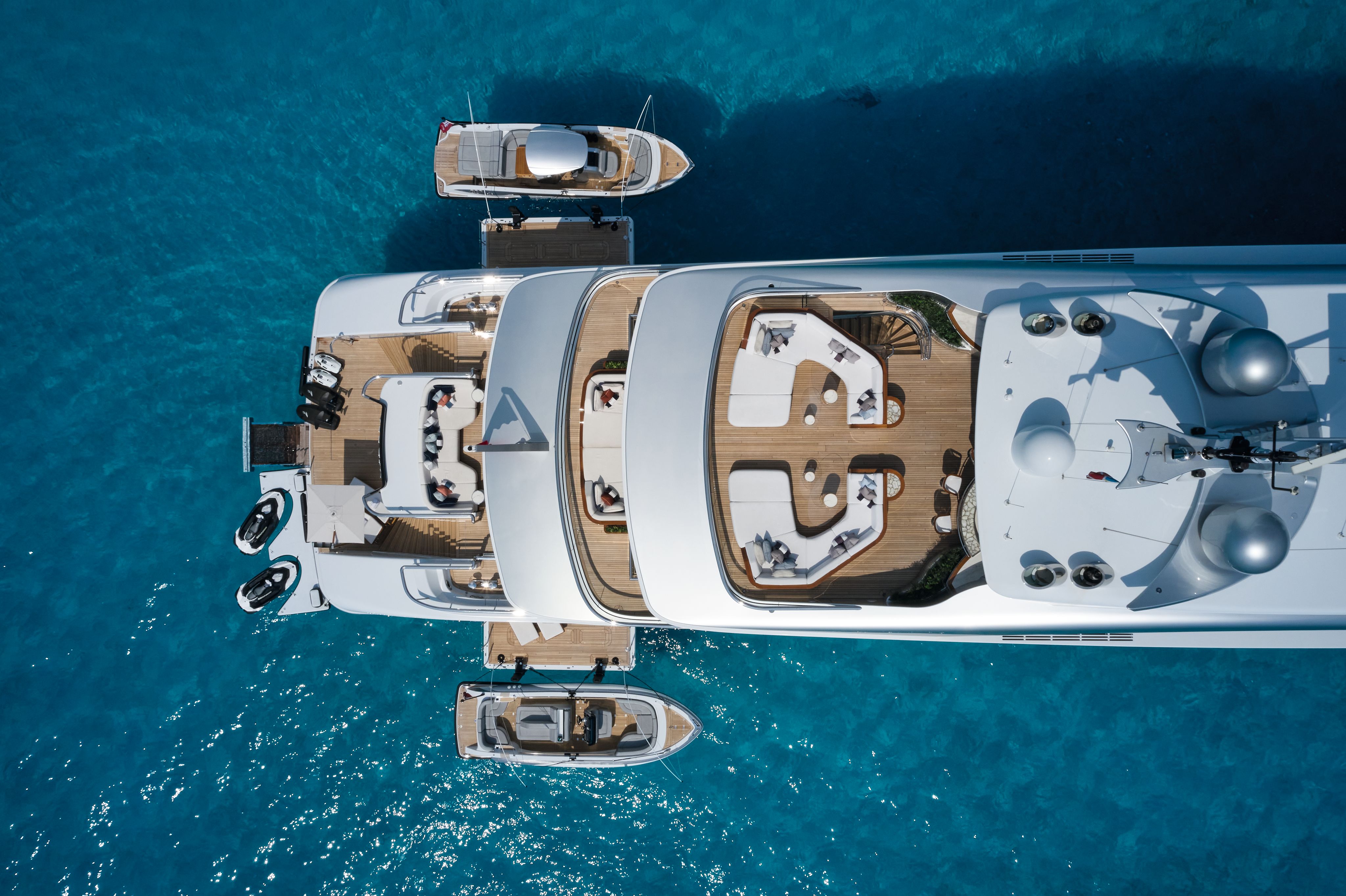
The team at De Voogt Naval Architects developed a concept based on a sharply raked bow and a low profile encompassing tender garages forward. The wish list included a 10-metre tender and a spacious beach club – but he didn’t want the boat to be “too big” or to appear as a series of tiered layers. While he selected the option for a helipad forward, a swimming pool on the main deck aft was vetoed. Noting that the client was happy with the idea of a main deck owner’s suite meant that they could dispense with a separate owner’s deck. The room that he wanted to have spectacular views from was the gym. With De Voogt creating the hull, technical and storage spaces – and Arrow has a near-perfect layout for stores, workspaces and crew circulation – the owner sought H2 Yacht Design to help create his aesthetic.
“He asked for clean lines and an interior that was contemporary but with a degree of richness. Rather than a spare, Italian style, he wanted a cosy feeling and intimate spaces,” says H2 principal Jonny Horsfield. Translating that to the exterior and focusing on proportion – while maintaining generous overhead height on the main and upper decks – has resulted in a profile instantly identifiable as Arrow.
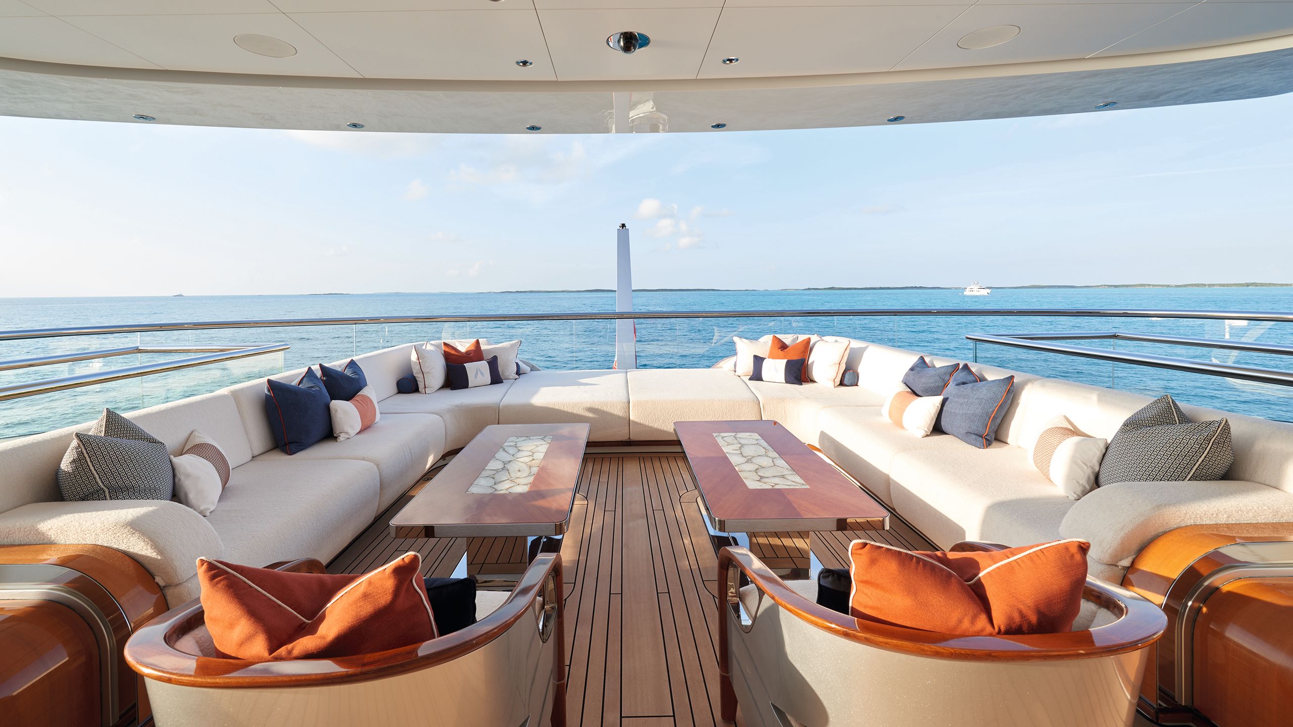
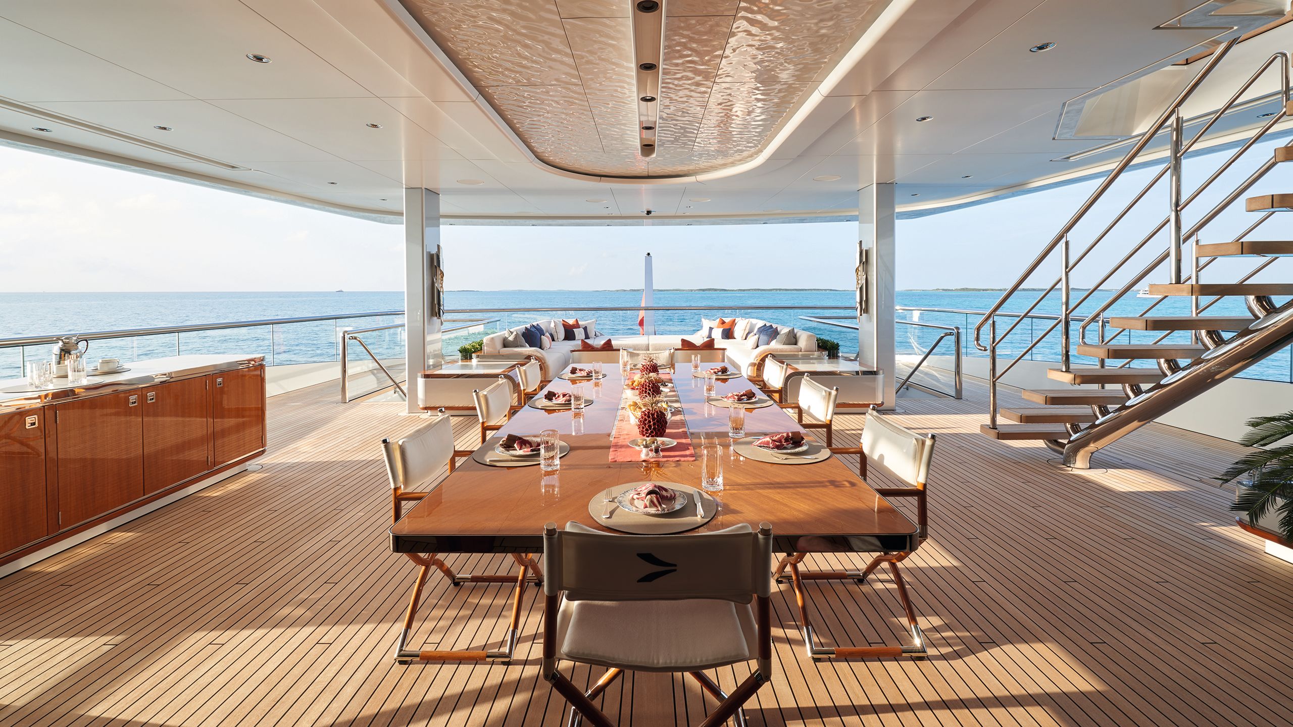
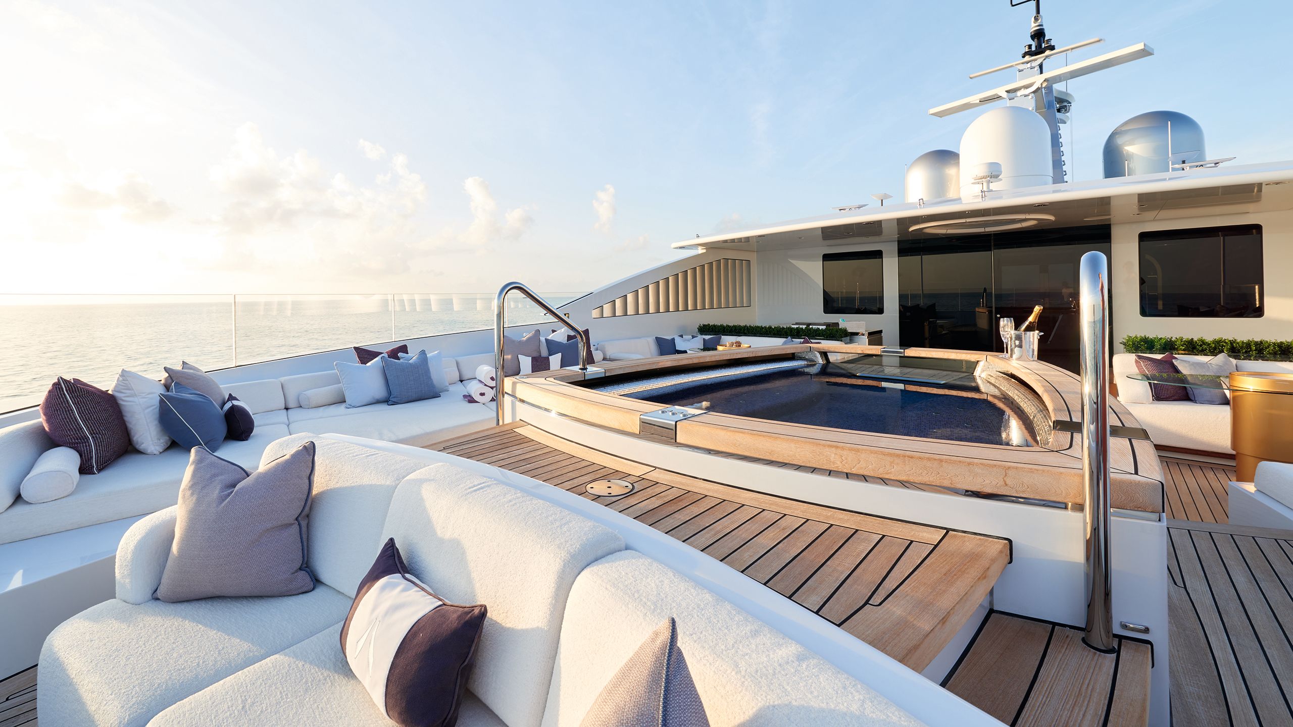
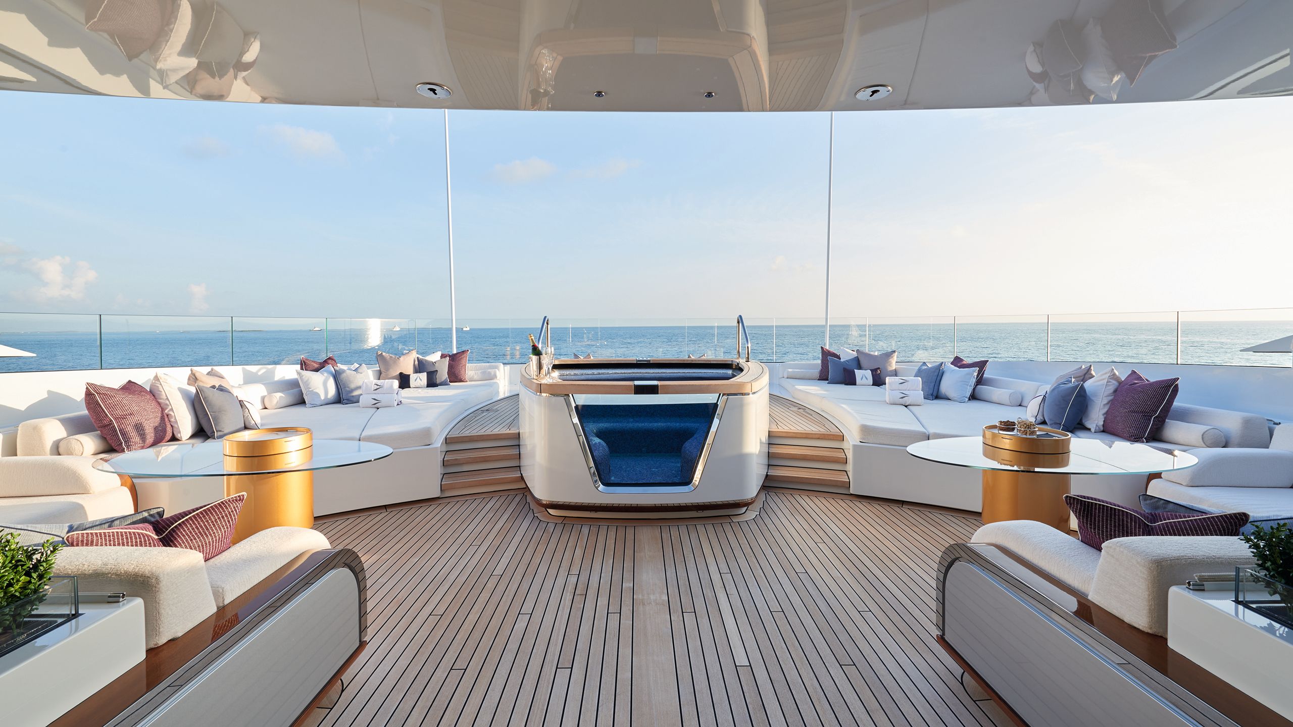

FRANCISCO MARTINEZ
FRANCISCO MARTINEZ

FRANCISCO MARTINEZ
FRANCISCO MARTINEZ

FRANCISCO MARTINEZ
FRANCISCO MARTINEZ

FRANCISCO MARTINEZ
FRANCISCO MARTINEZ
Glass bulwarks surround each deck for an invisible barrier that doesn’t impede the views. The sundeck features a spa pool forward and outdoor bar and lounge aft with an enclosed gym in between. A level below, the bridge deck aft (top) hosts the principal al fresco dining area and more lounging space
“He didn’t want any fixed or folding balconies, or a plumb bow. He was clear he wanted the S-shaped hull line. Though familiar, we gave it a really sharp look and modelled it with much more 3D definition and shape, giving the yacht a strong shoulder line,” Horsfield adds. It is worth noting that Arrow is H2’s first Feadship.
“In my opinion, many boats look far too much like a ship, and my goal was to create something beautiful to behold,” says the owner. “This philosophy pervaded all aspects of the design and the many iterations with Jonny Horsfield and his team at H2. The lines had to blend the elegant, feminine and sporty with a low profile: we chose not to add an extra deck in order to retain those looks and the 2.45-metre ceilings inside. The metallic silver trim adds to the sleek and sexy feel as well as suiting the name, Arrow, which speaks to the way the boat flies towards you at a sharp angle.”
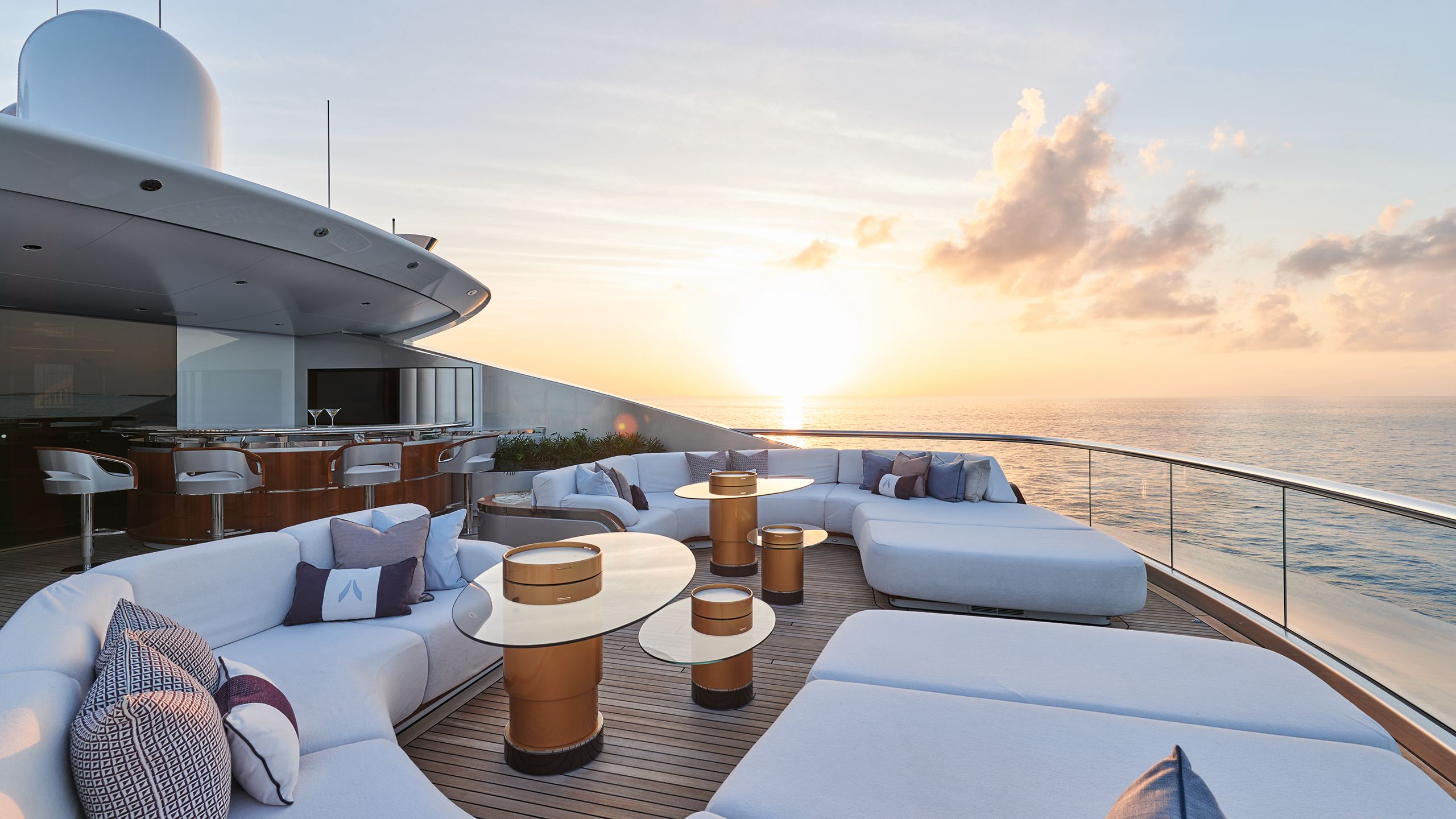
Horsfield used the arch form at the top of the superstructure to soften and unify the strong horizontal lines. The fact that it and the brow of the wheelhouse are painted metallic silver reduces contrast with the sky and creates an illusion of an even lower profile. Yet for those on board, the illusion is reversed by angling upwards the aft end of the slim overhanging decks, eliminating a hard edge to the view. Using glass bulwarks completes the sense of blending sea, sky and deck. “We focused on creating a design that would both surprise and demand that you study her in more detail,” Horsfield says.
“The owner asked for an interior that was contemporary but with a degree of richness. Rather than a spare Italian style, he wanted a cosy feeling and intimate spaces”
Inside, Horsfield adds that originally the owner had discussed a traditional look, but after spending time with early renderings of guest rooms and the main saloon, he decided it was too conservative and perhaps too different from the exterior. “Deciding that the interior should reflect his personality and lifestyle, we changed direction on the furniture layout within the existing general arrangement to be more dynamic and fluid,” Horsfield says.
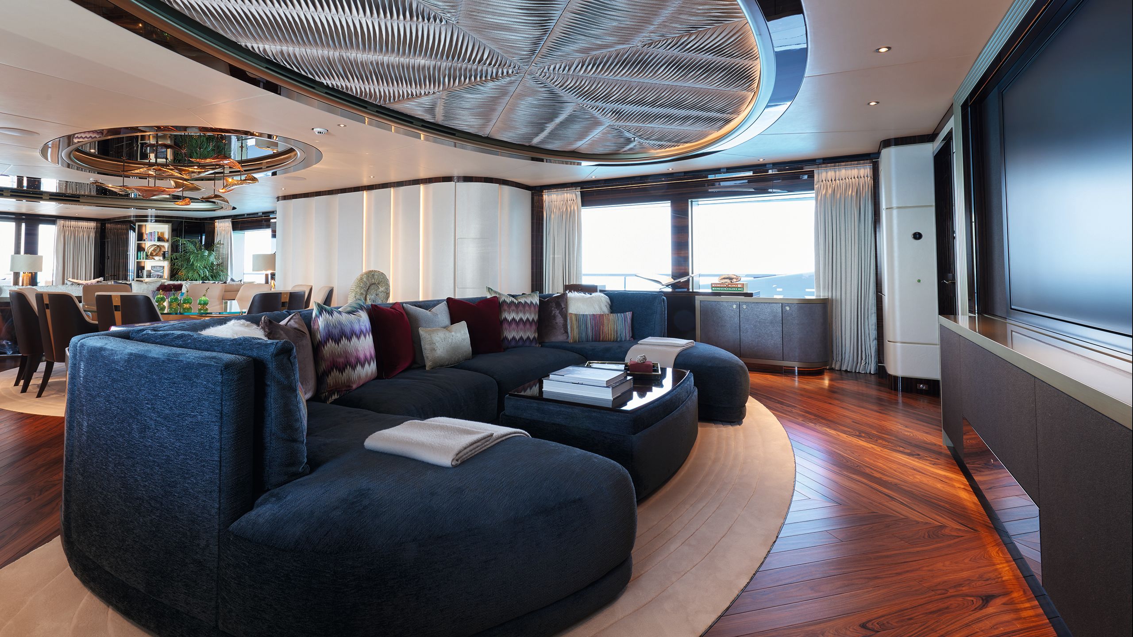
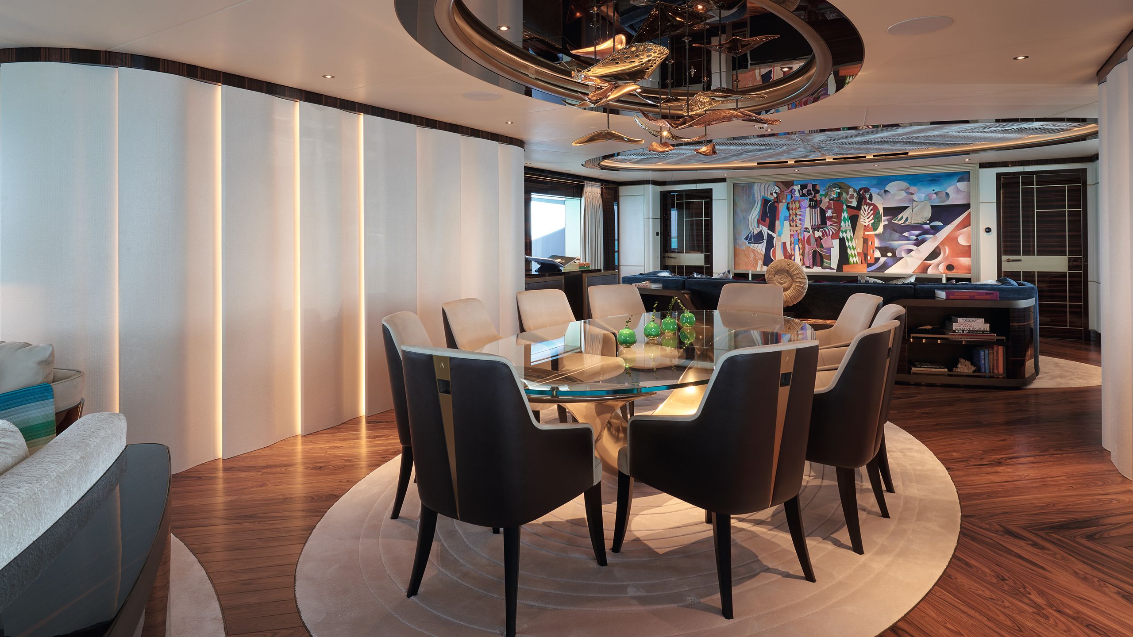
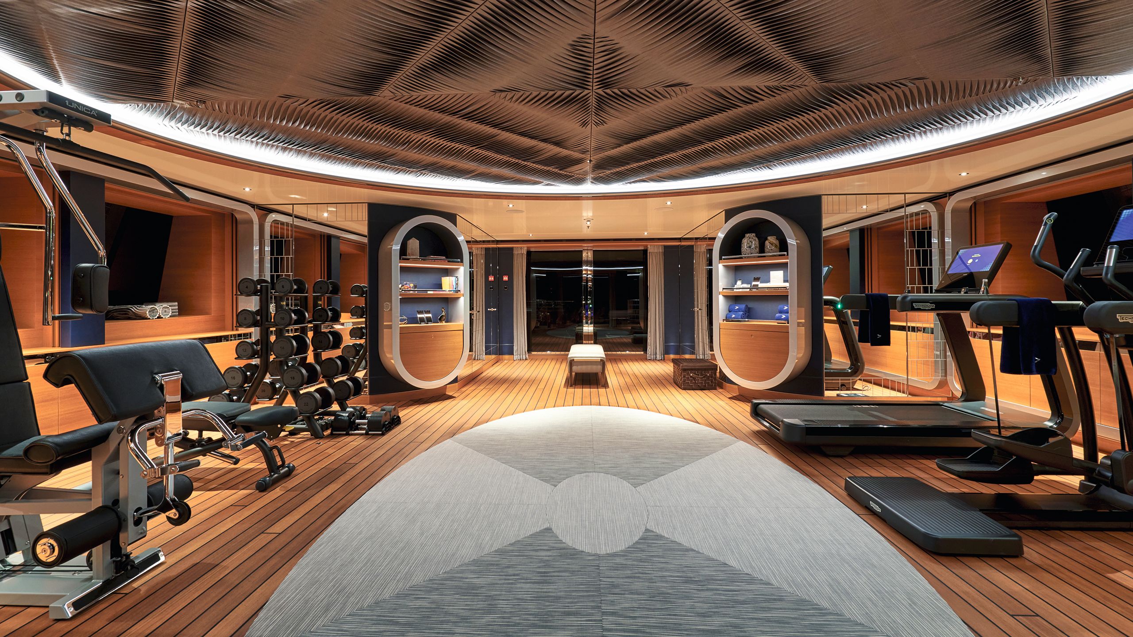
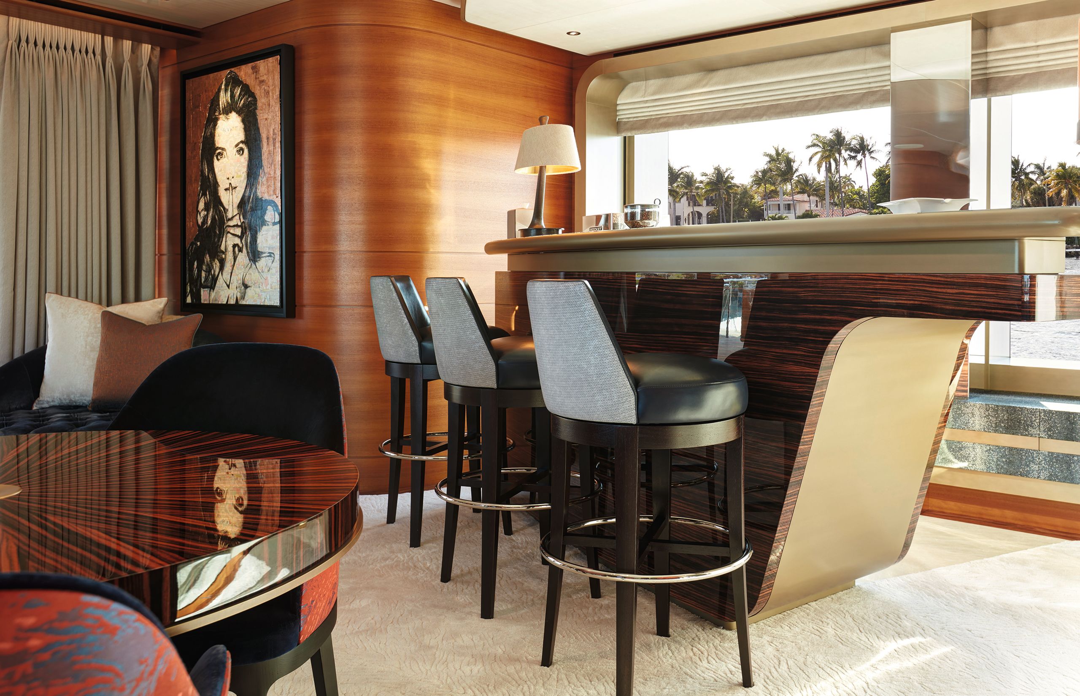
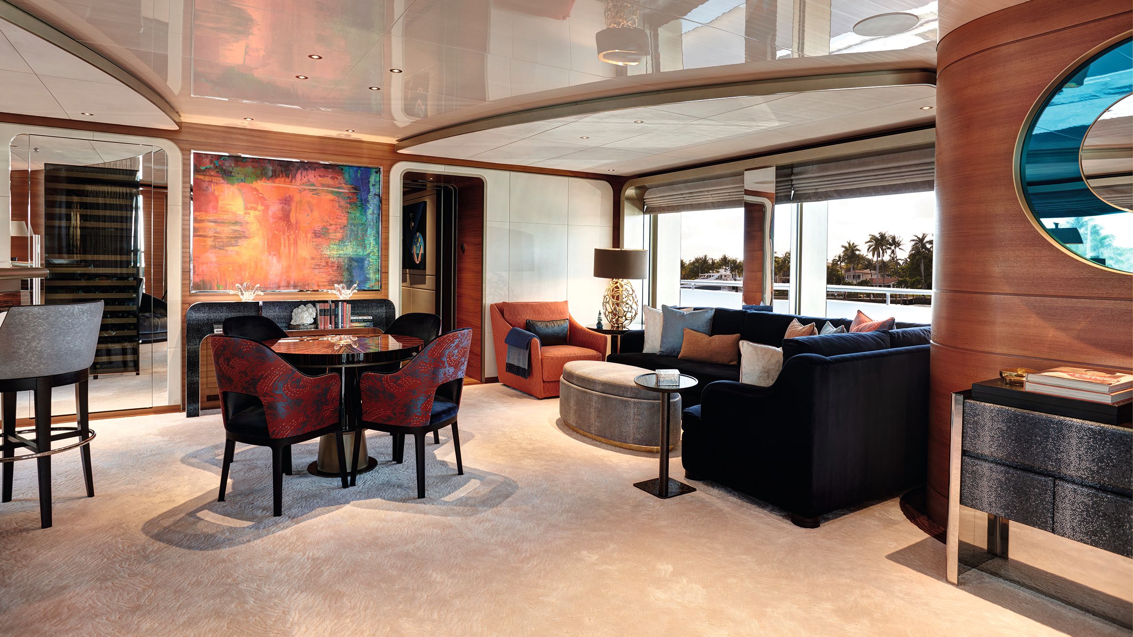

FRANCISCO MARTINEZ
FRANCISCO MARTINEZ

FRANCISCO MARTINEZ
FRANCISCO MARTINEZ

FRANCISCO MARTINEZ
FRANCISCO MARTINEZ

FEADSHIP
FEADSHIP

FEADSHIP
FEADSHIP
Top left and centre: In the main saloon, the aesthetic is soft and modern with plenty of curves and the warm, rich woods of Macassar and palisander. Bronze details pervade, including on the painted carbon-fibre dining table base that supports a 250kg glass top. By eschewing an owner’s deck, Arrow is able to incorporate high ceilings on each deck. Bottom: the bridge deck saloon is a cosy spot for reading, games or cocktails on plush sofas.
It is soft and cosy but still modern. The polished stainless outside is replaced by a soft painted bronze inside for overheads and furniture details. There are oval shapes, a rich palette of Macassar wood and warm, light beige leathers. Colour arrives in loose cushions and furniture with a “funkier, modern style”, says Horsfield. Also a bit funkier are the main deck floors, created from highly figured palisander wood planks set at 45-degree angles.
“What the photos cannot show is how it feels to be on the quietest Feadship launched to date. I woke up one morning and genuinely had no idea that we were moving”
The owner saw the main deck very much as an apartment with a large open-plan living space. In place of a big dining area, he chose to have a casual lounge area facing a 100-inch TV screen to function as a cinema space when desired. Between its big blue semi-circular sofa and the more formal sitting area is a dining area, oriented fore and aft between louvred wall surfaces that disguise ambient lighting. The focal piece is a sculptural, bronze-look table base that is actually carbon fibre. It supports a 250-kilogram glass tabletop. The area is further defined by suspended copper light pendants that evoke swimming manta rays. A final seating area aft faces a wall of sliding glass connecting the saloon to the aft deck.
“We set out to create a piece of maritime art, and the combination of exterior lines, interior finishes, curves and use of materials has fulfilled that ambition”
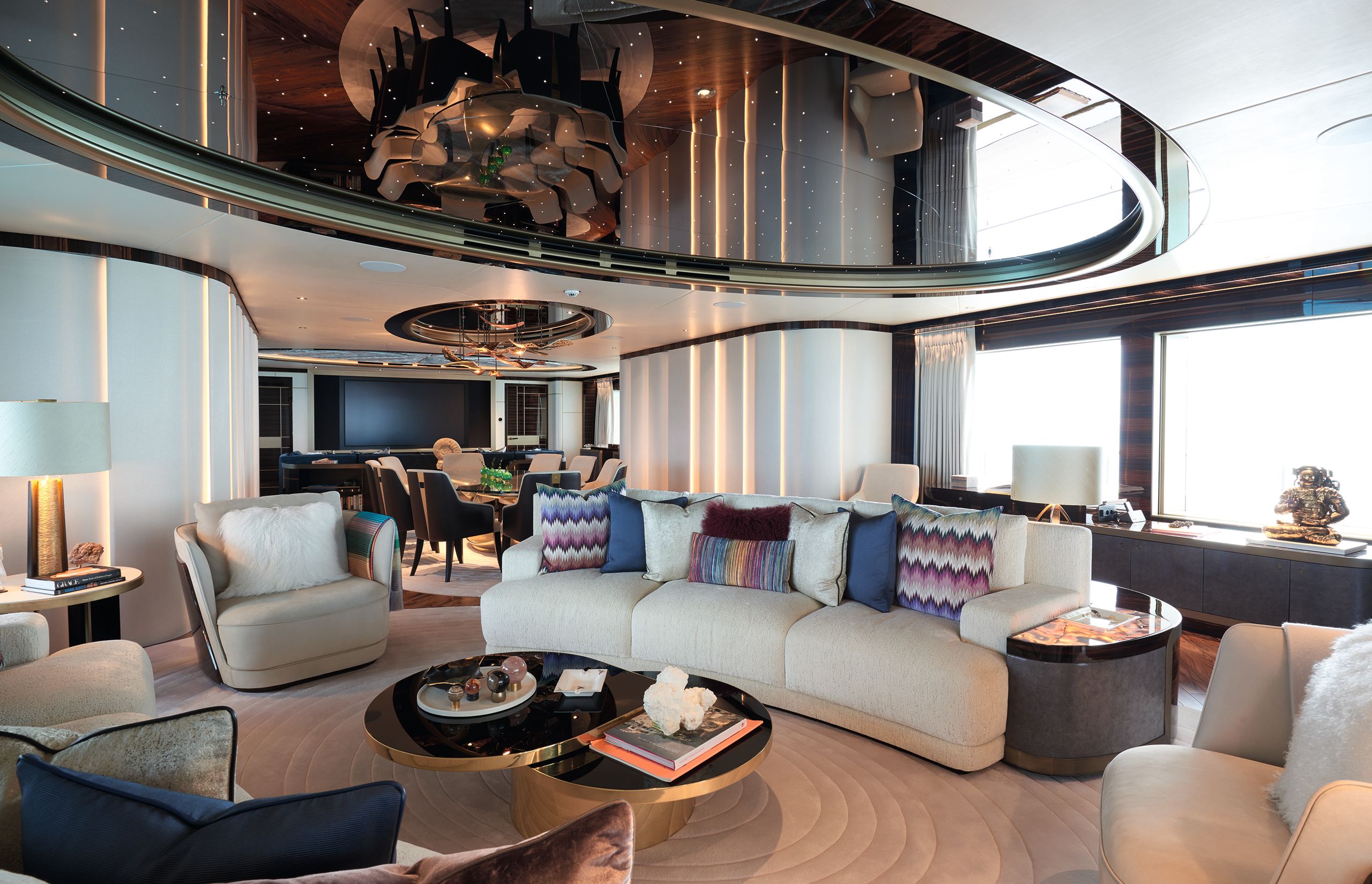
“Avoiding square corners has given Arrow a feminine appeal,” says the owner. “We set out to create a piece of maritime art, and the combination of exterior lines, interior finishes, curves and use of materials has fulfilled that ambition.”
“Guests love the bar, toys, easy swimming access and lounging options during the day. It is superb at night, too”
The owner’s suite forward consists of a large starboard-side office, a full-beam sleeping area and a full-beam bath, both echoing the oval theme. The cabin’s architectural detail lies with its curved ebony-framed walls behind and opposite the bed and a recessed tray ceiling overhead surrounding a Preciosa light fixture. It gives the sensation that the space is a cocoon. Forward still is a full-beam bath with split dressing rooms, separate shower and toilet rooms and perhaps the largest bath tub ever made for a yacht. An aggressive soundabatement programme has resulted in a cabin that measures 34dB.
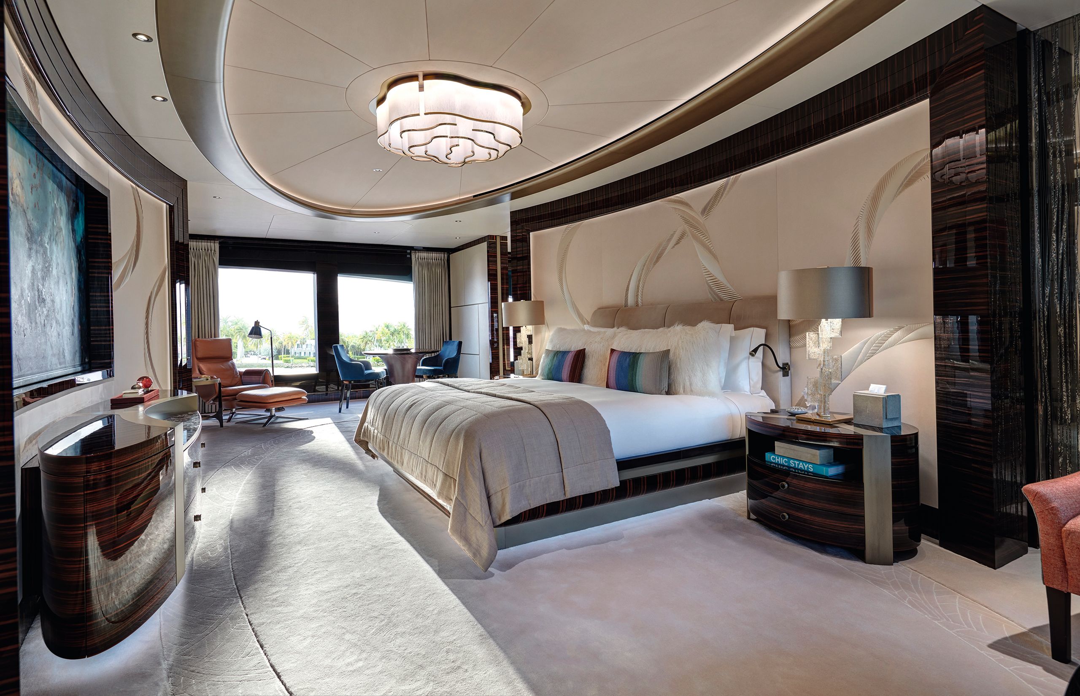
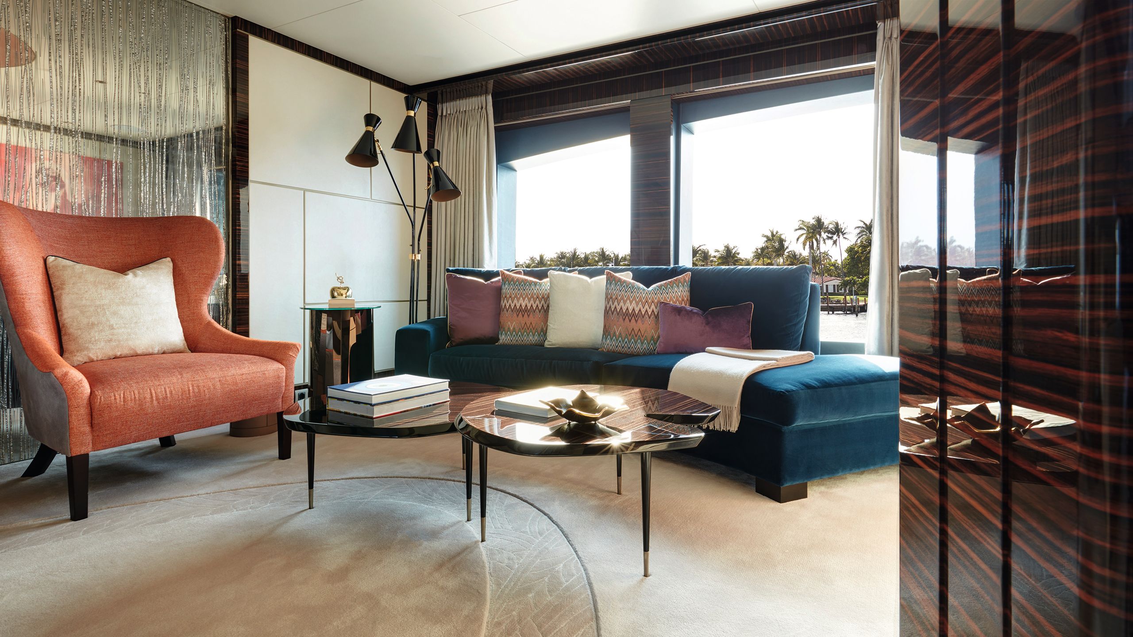
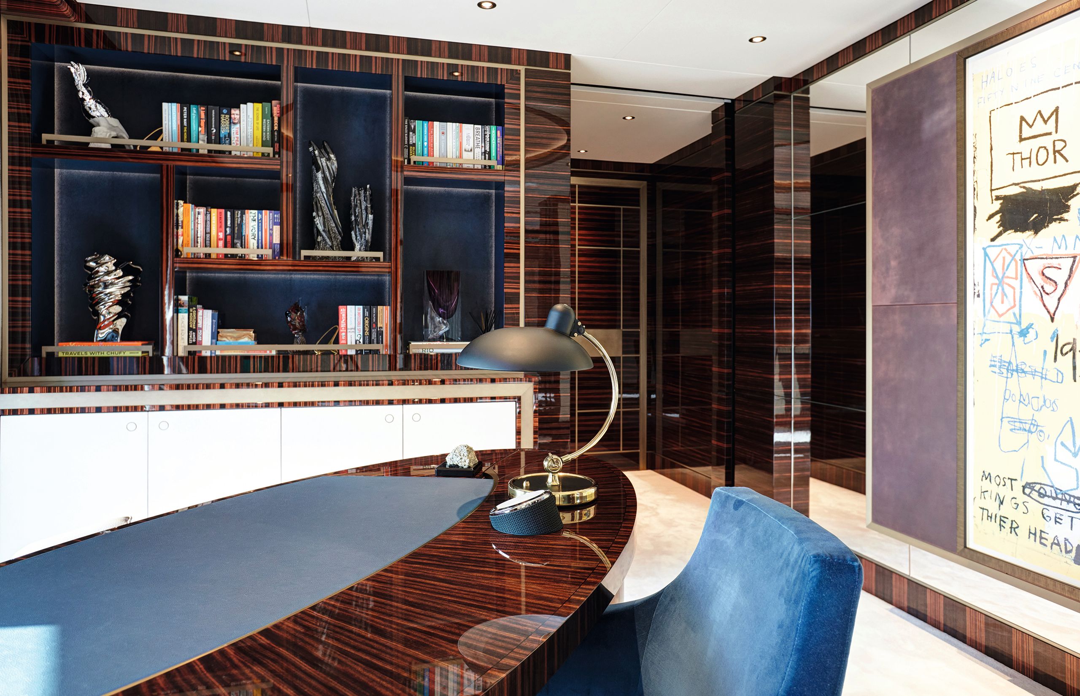
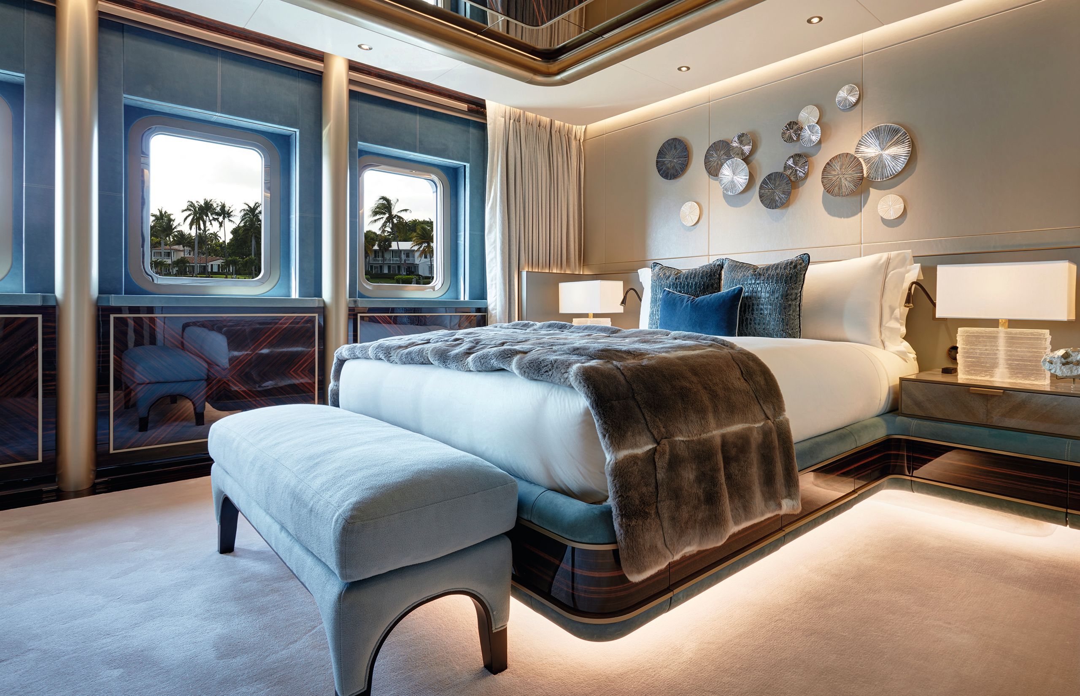
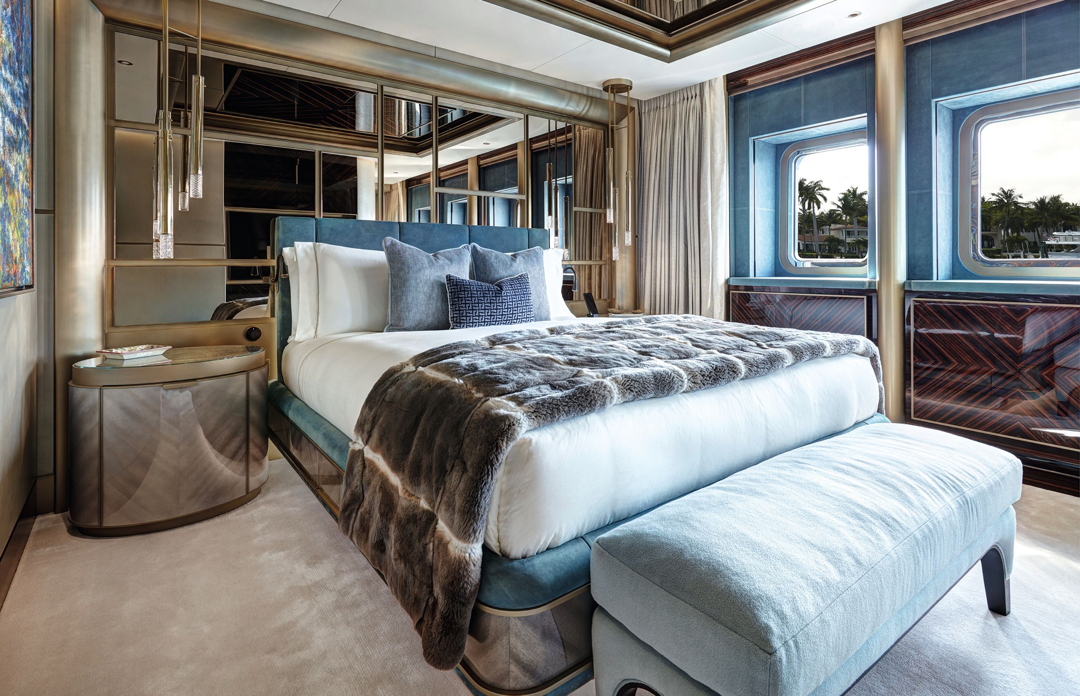

FEADSHIP
FEADSHIP

FEADSHIP
FEADSHIP

FEADSHIP
FEADSHIP

FEADSHIP
FEADSHIP

FEADSHIP
FEADSHIP
Top row: eight large windows flood the three rooms of the main deck owner’s suite with light. The four guest cabins on the lower deck are similar in size and layout but unique in their details. The two aft cabins (above) can connect to create a large family suite. All of the guest baths are beautifully and artistically lit by panels of backlit agate tinted in different colours.
Most guests are accommodated below. The layouts of the guest cabins are nearly identical, but each has defining colours, lamps and wall treatments. The two aft cabins, a double and a twin, have hidden Pullman berths. A pocket door in the hallway allows these cabins to be combined into a parent- or nanny-and-children suite or the entire area can become a sort of bunkhouse for kids. Behind the bridge is a VIP cabin, bringing the total number of cabins to six.
Originally the owner had discussed a traditional look, but after spending time with early renderings, he decided it was too conservative
Perhaps the most important space to the owner is the spacious enclosed gym on the sundeck. Attractively clad in teak with sophisticated lighting and 2.4-metre overhead height, it has the appearance of a workout space in an exclusive residence. Exercise machines and a tower of free weights line the walls while the centre of the room is dominated by a large, cushioned oval yoga mat. With a warm ambience and soft lighting, it is a meditative space.
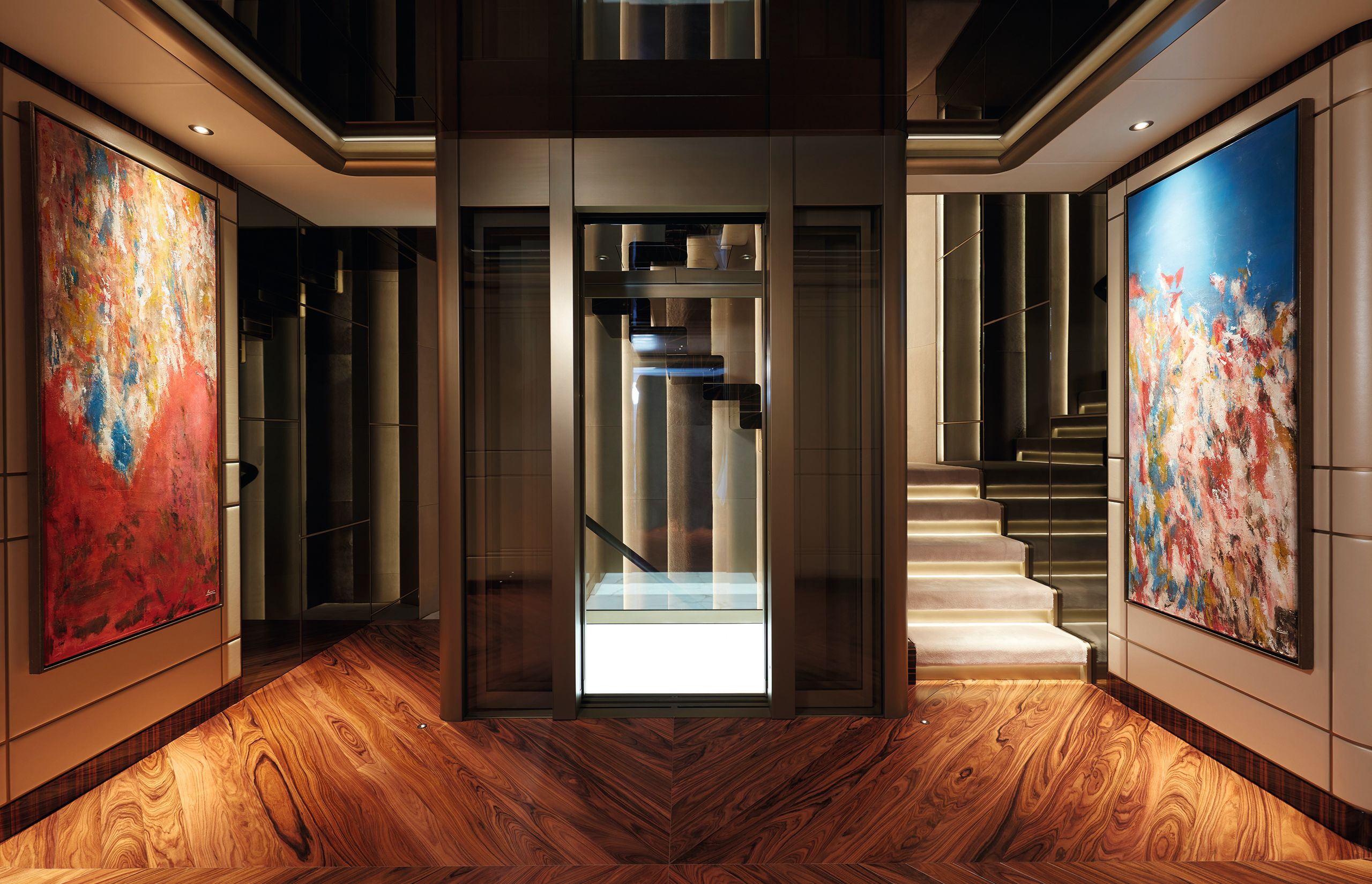
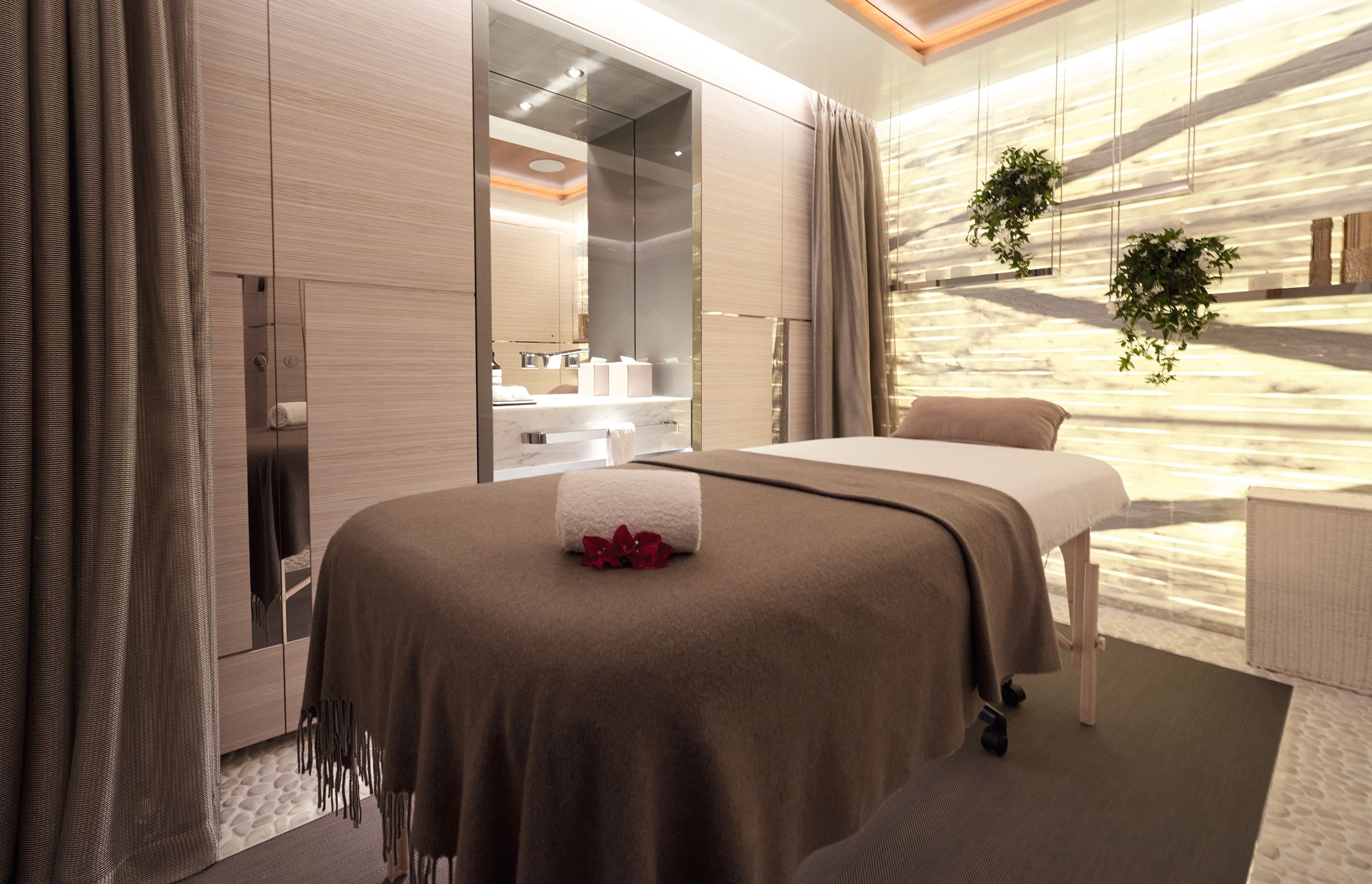

FEADSHIP
FEADSHIP

FRANCISCO MARTINEZ
FRANCISCO MARTINEZ
Left: a glass lift runs from the lower deck to the bridge deck. Right: spa amenities within the beach club area include a massage room and steam room
The gym lies between an outdoor living area with a large bar aft, and a sundeck with a mosaic tiled spa pool forward. This is also a casual dining space with an outdoor kitchen sporting two pizza ovens, a two-burner hob and a barbecue grill. With awnings providing gentle shade, this deck is a destination of its own.
“In my opinion, many boats look far too much like a ship; my goal was to create something beautiful to behold”
Arrow was ahead of her time with advanced waste heat recovery. All of the hot water required for all systems – from climate control to heating domestic water and the spa pool and even heating deck wash water – comes from waste heat recovery. Feadship installed a few water heating elements as a backup during Arrow’s construction, but they remain unused.
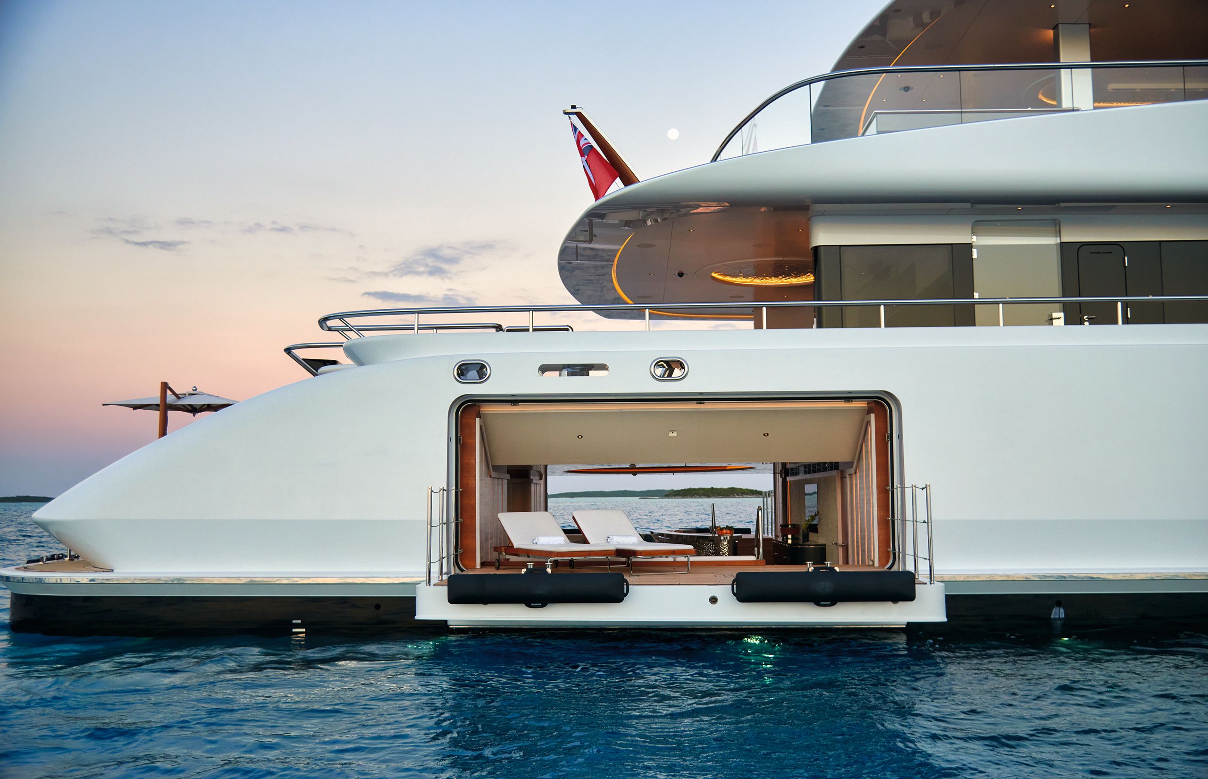
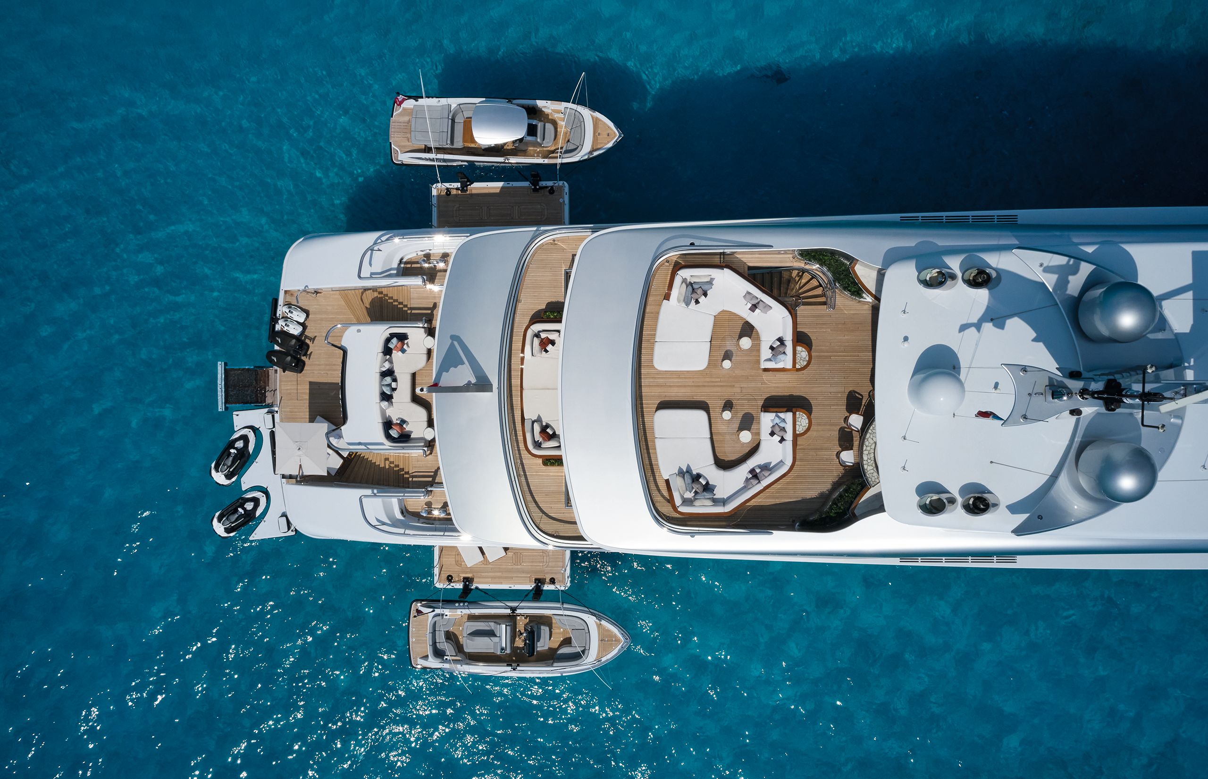
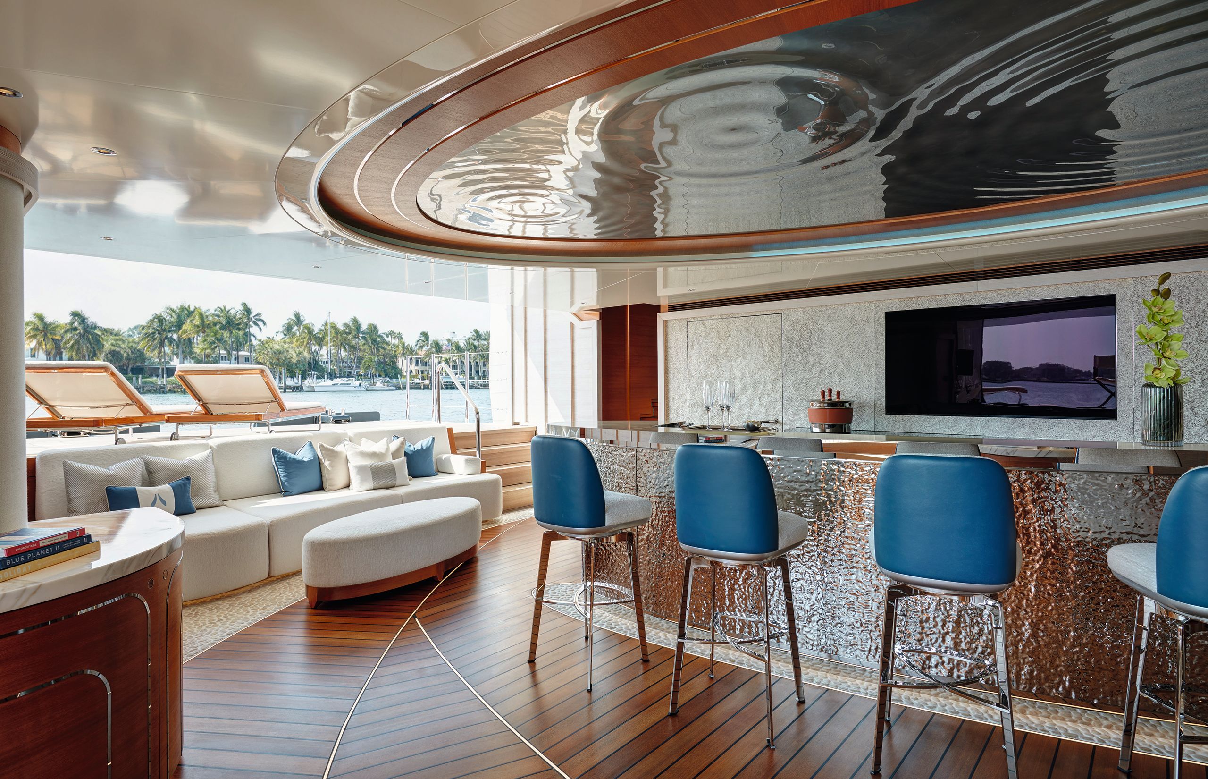
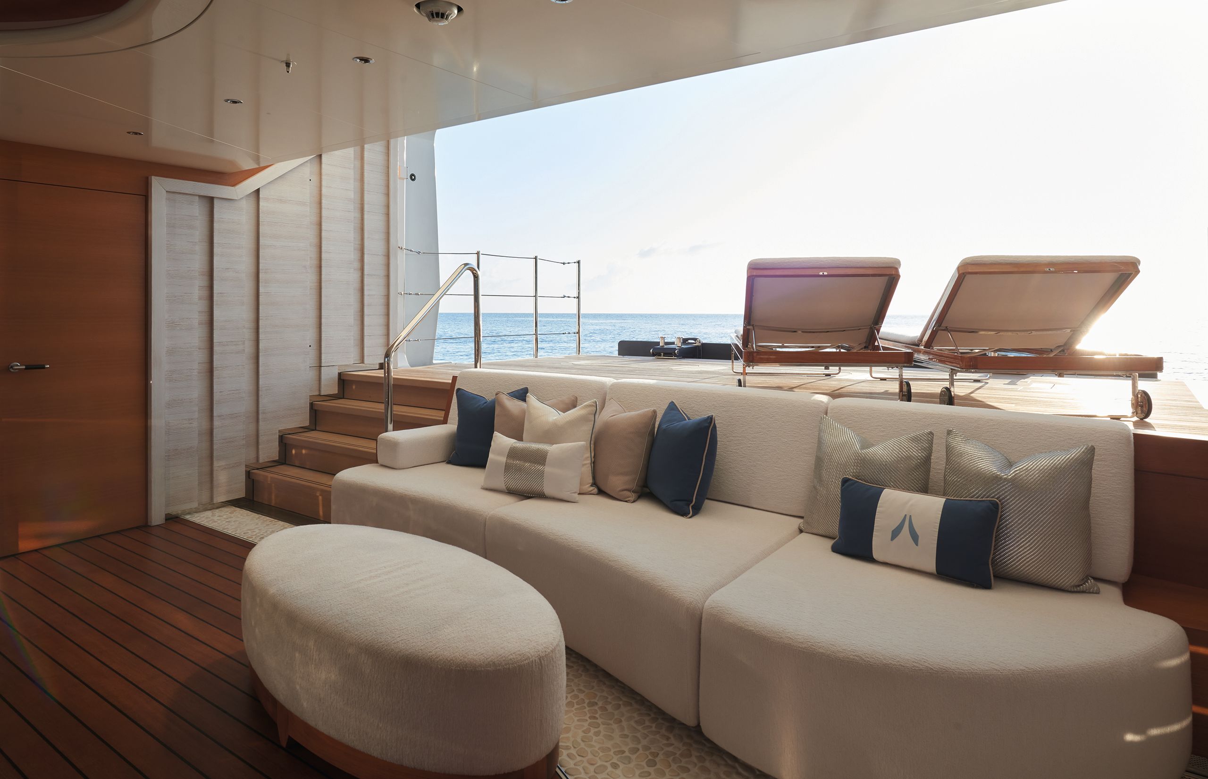

FRANCISCO MARTINEZ
FRANCISCO MARTINEZ

FEADSHIP
FEADSHIP

FEADSHIP
FEADSHIP

FRANCISCO MARTINEZ
FRANCISCO MARTINEZ
The beach club’s glamorous bar and lounging areas lie four steps lower than its side fold-down platforms and stern platform, which allows for significantly more headroom. Arrow is the first Feadship to have the stern door to its swim platform open on its centreline with each half folding back into pockets on the beach club walls. Given its two large windows, silver metallic paint and polished metal accents, it becomes an attractive decor feature from within the club. It also looks better from the outside than a huge door casting a shadow over the swim platform and is less cumbersome to engineer than a door hinging at the bottom and recessing to be flush with the platform
Since delivery, Arrow has travelled 51,000 nautical miles from Northern Europe to Turkey, the Caribbean and Florida as a private as well as charter yacht, where she has had several highly successful seasons under the direction of co-captains Dougie Sandeman and Dan Smith. The aforementioned layout of the lower decks makes the boat easy to service and largely self-sufficient. A portside door allows for delivering provisions, supplies and parts by tender. This door opens onto its lobby to prevent splashing water or inclement weather from intruding onto the crew corridor or the crew mess on starboard. Such niceties as a second crew lounge, a crew workout area, loads of cold storage and even a separate area where costumes and accessories for theme-night dinner parties are stored make her a dream to run for her 19 crew.
“Incidentally,” adds the owner, “what the photos cannot show is how it feels to be on the quietest Feadship launched to date. I woke up one morning and genuinely had no idea that we were moving; to open up the curtains and find that we were indeed cruising at 15 knots was amazing.” All in all, that’s quite a triumph for a first yacht. Who says you need to fail before you can succeed?
NIGHT SHIFT
Arrow’s beach club had to transform from day to night with style
For the beach club, the owner wasn’t looking for a staging area for watersports as much as a water-level lounge that could turn into a great night spot. Designer Jonny Horsfield recalls: “He knew how he wanted the boat to live and to look after dark. In fact, all the renderings done for approval were made as night scenes.” Instead of downlights, the exterior plan relies on a lot of LED channel lighting overhead and in recesses. In most areas, the glow of the light strips and backlit bar tops can be dialled up from an electronic colour palette.
The multifunctionality of the space is enhanced by the fact it can be reached from a staircase from the main saloon as well as from the swim platform. It is, of course, the access point to tenders for shore visits, but its value as a cosy, al fresco lounge with 180-degree views and a glamorous bar can’t be overstated. Comfortable seating provides plenty of room for getting fitted for gear from the adjacent dive store or for just enjoying the breeze, a cool drink and perhaps a game on the TV screen. Those looking for specialised relaxation have the use of a large steam room or a beautifully appointed massage room, all with access to a head. By night, the space takes on a club atmosphere, thanks to LED colours in combination with a centrepiece three-metre-long bar: wrapped in hammered stainless metal, it lies under a faux metal ceiling panel that gives the impression of water rippling across a pond. Crank up the super sound system and it’s party central.
Architecturally, the beach club is an interesting space in that it is four steps below the level of the fold-out teak platforms port and starboard and the swim platform astern. This innovation resulted from requests for more overhead height in the club and a more practical clearance above the sea surface when the doors are open. This reduces slapping and splashing from boat wakes to near zero. Additionally, recessing the beach club slightly into the tank deck puts the ocean closer to eye level for those enjoying the room, and it feels more safe and private.
“Guests love the bar, toys, easy swimming access and lounging options during the day. This transom zone is superb at night, too, when the sea terrace looks stunning with the lighting, floor strips and DJ station… Taking the air in this nightclub while gazing along the side of the boat lit up by the underwater LEDs makes for a fabulous sight. At all times it feels great to be so close to the water, another key wish for me,” says the owner.
Arrow is now under new ownership.
First published in the July 2023 issue of BOAT International. Get this magazine sent straight to your door, or subscribe and never miss an issue.

