THE BOLD
AND
THE BEAUTIFUL
Edge: On board the 26m racing-red
pocket superyacht by Sarp Yachts
With a youthful design ethos and a bright hull, the Sarp XSR 85 is aimed at a fresh generation of owners. It’s a boat built with intelligence, originality and a sense of fun, learns Risa Merl
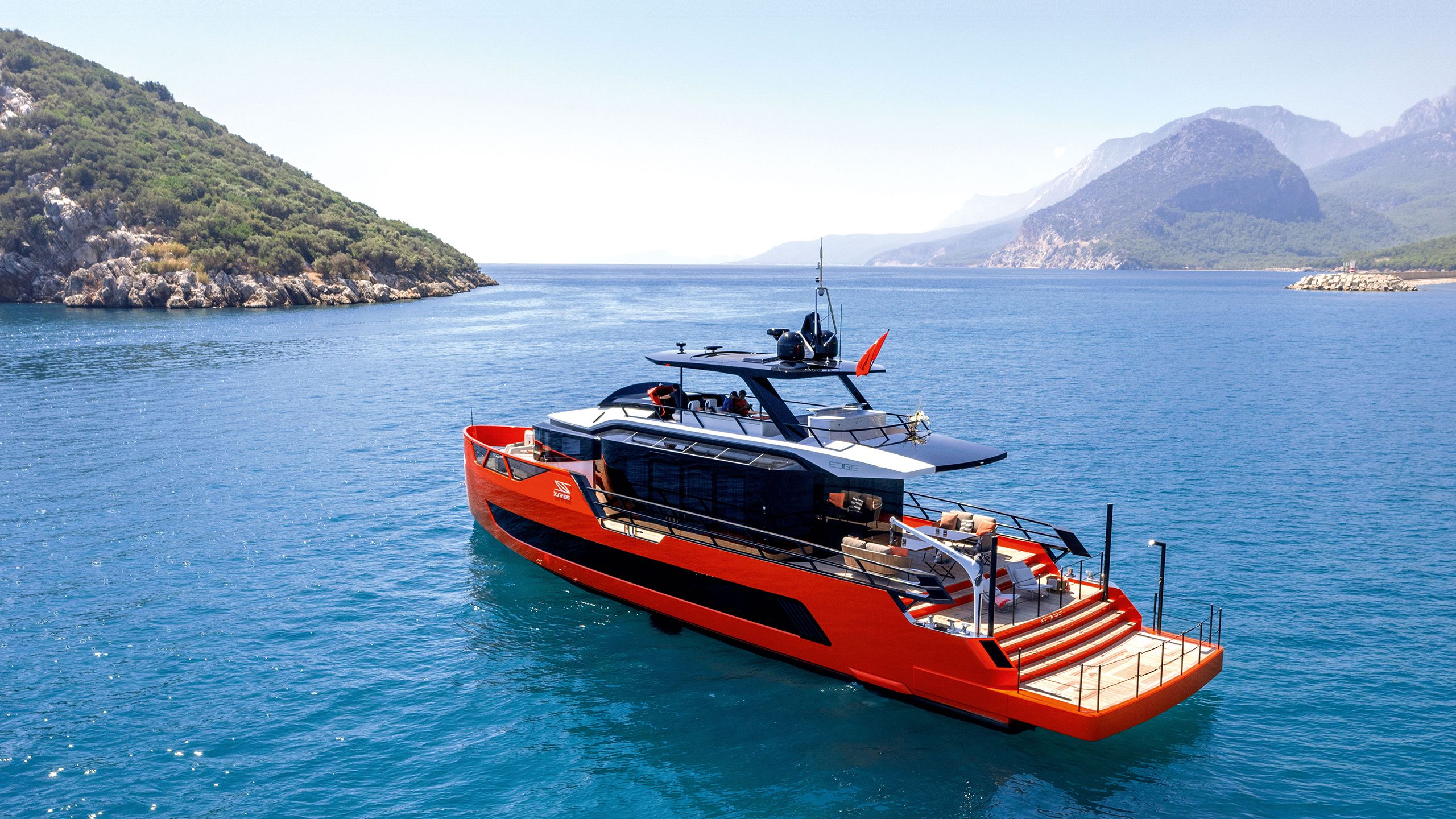
Picture a yacht built on speculation, and you might imagine a white hull and restrained interior diffused in beige. Something nice but safe – designed to appeal to the masses. What’s less likely to come to mind is an eye-catching “Porsche Guards Red” hull, striking interior details and a clever layout. But the new XSR 85 series from Sarp Yachts is not made up of your typical spec boats. The first hull, aptly named Edge, stands out for her creative design choices, obsessive space planning and efficient performance, the latter owing much to her Van Oossanen Fast Displacement Hull Form.
The Turkish yacht builder set the brief for a pocket superyacht with a futuristic design, flexible layout and nature-inspired interior. “They wanted to build a yacht below 24 metres but with superyacht quality,” says Emre Sandan, founder and naval architect at Mavi Marine, which served as project manager and set the vision for the yacht concept. As the former shipyard manager for Sarp Yachts, Sandan had an insider’s understanding of the builder’s ethos and capabilities, which informed the evolution of the XSR 85. Counting her transforming swim platform, the XSR 85’s LOA is just shy of 26 metres, but her hull length is 23.95 metres and her build team tends to refer to her as such.
“Sarp Yachts wanted to build a boat below 24 metres, but with superyacht quality”
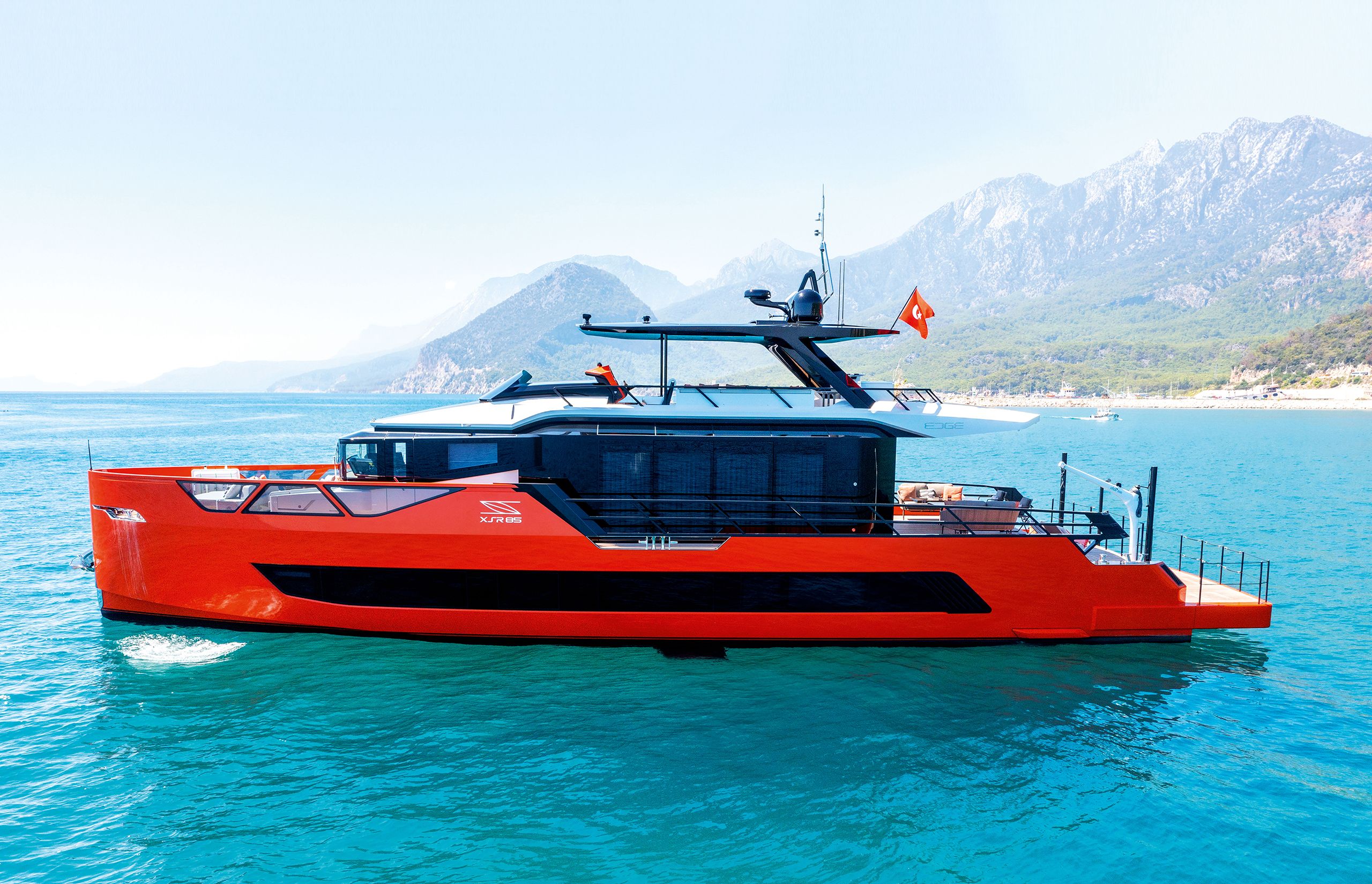
Yacht design studio RED, with offices in Istanbul and London, was called upon for the design. It first linked up with Sarp for the XSR 105 concept, announced at the Monaco Yacht Show in 2017. RED is a relatively new design house and Sandan saw this as an asset. “His belief was that as a young and new-generation design office, RED would make a different and more creative design than many boats on the market,” says Fatih Sürekli, managing partner and naval architect at RED.
With doors opening to port, starboard and aft, the main saloon becomes an open-air living area that’s well connected to the multi-level aft deck
The designers have imbued the XSR 85 with a youthful vigour, aiming to catch the eye of the next generation of yacht owners. The school of thought is that younger owners want open-plan spaces, favour outdoor living and, in general, are more concerned with experiences than overt luxury. Hence, the appeal of explorer yachts or sports utility boats. RED looked to these as a style cues when creating the XSR 85. “We worked with expedition boat DNA, but making it sporty and appealing to young people,” says Sürekli.
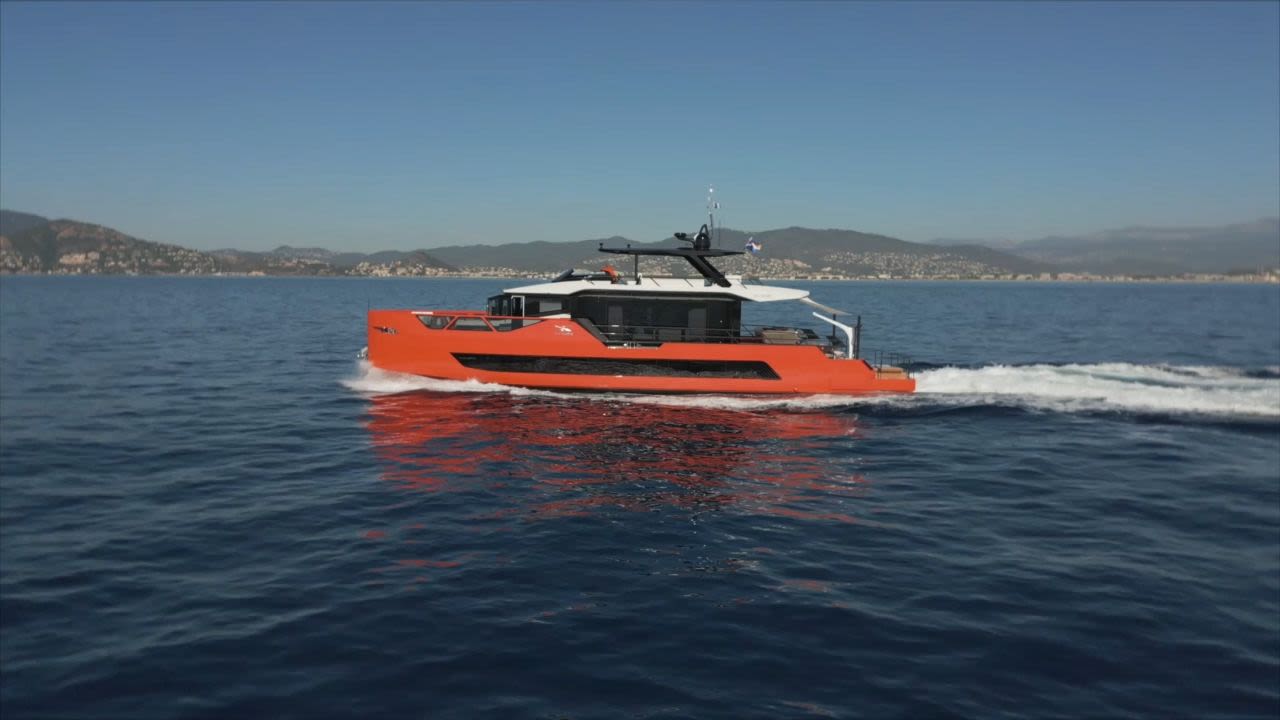
In keeping with the style of an explorer, Edge has wide side decks and a high bow, but geometric glass cut-outs in the bow add an element of visual interest. “We were requested to try lines that have not been tried before,” says Sürekli. “Although there are incredible details, she doesn’t look over-designed.” The high bow is contrasted with low bulwarks, topped with angular carbon-fibre handrails. The yacht is constructed with a composite hull and carbon-fibre superstructure – in fact, carbon fibre was used liberally on board to save weight and give a sporty look. Additional supports were used in the hull sides to support the large windows in the lower deck accommodation. These hull windows are framed in a parallelogram shape, which gives the overall effect of a continuous line of glass. “Using a single window line on the hull gives a sophisticated yet simple look,” Sürekli adds.
In many ways, the exterior profile is defined by its windows, with a distinctive wheelhouse that juts forward, contrasting the straight and flush main saloon side windows. The glazing on the main deck is notably expansive, stretching beyond mere floor-to-ceiling boundaries as the glass wraps up and over the superstructure itself, allowing light to stream in from the ceiling. The reflective windows are so cleanly flush that you might never guess they are really doors, which open by sliding forward and then to the side. With doors opening to port, starboard and aft, the main saloon becomes an open-air living area that’s well connected to the multi-level aft deck. “The entire main deck opens up as a true entertaining platform,” says Sandan.
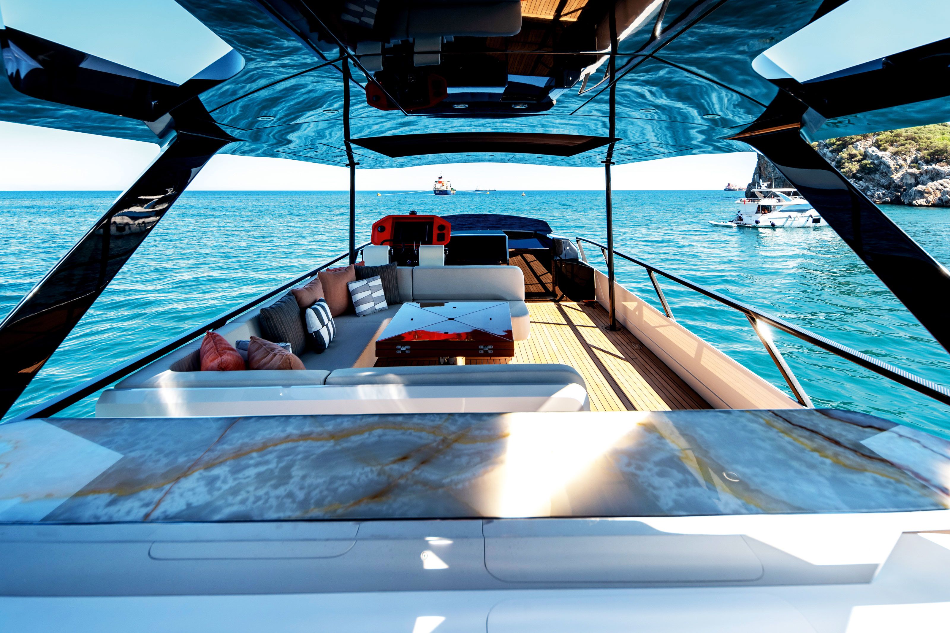
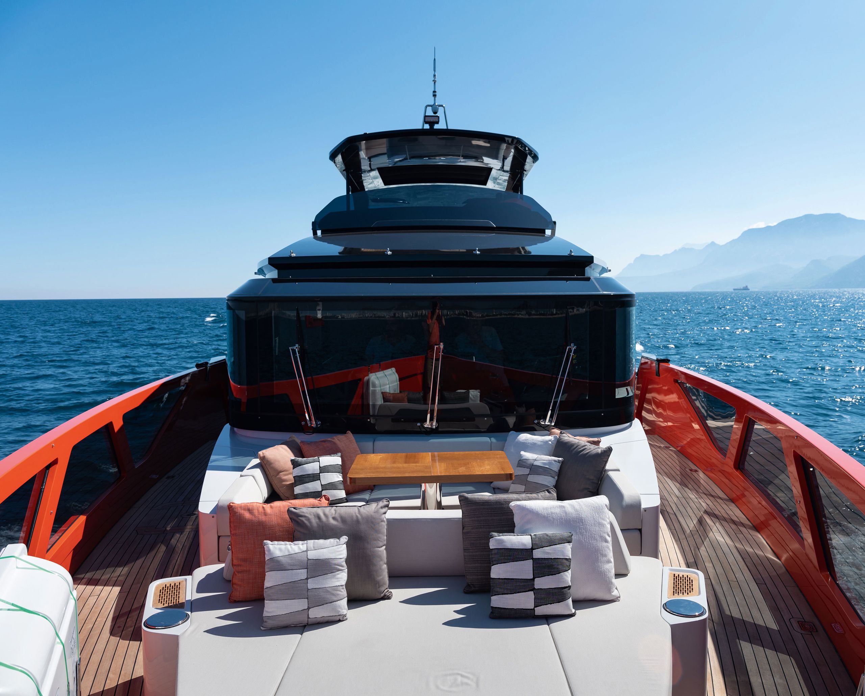
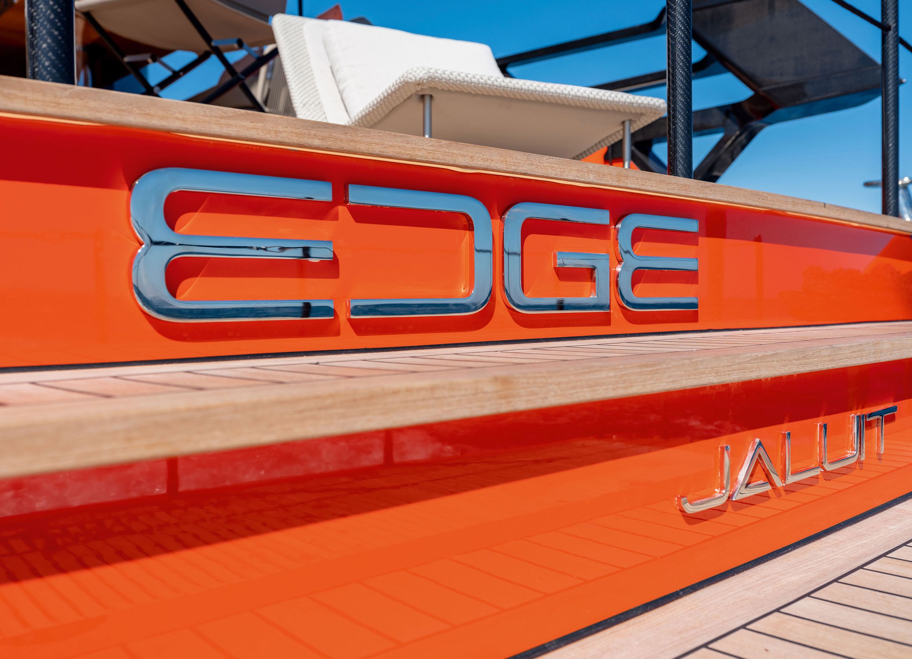
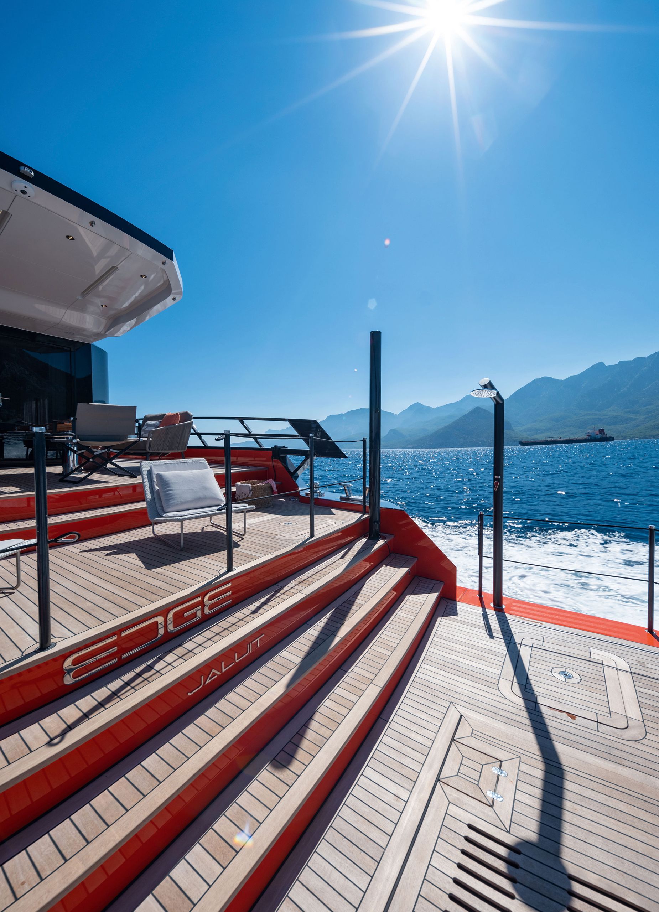
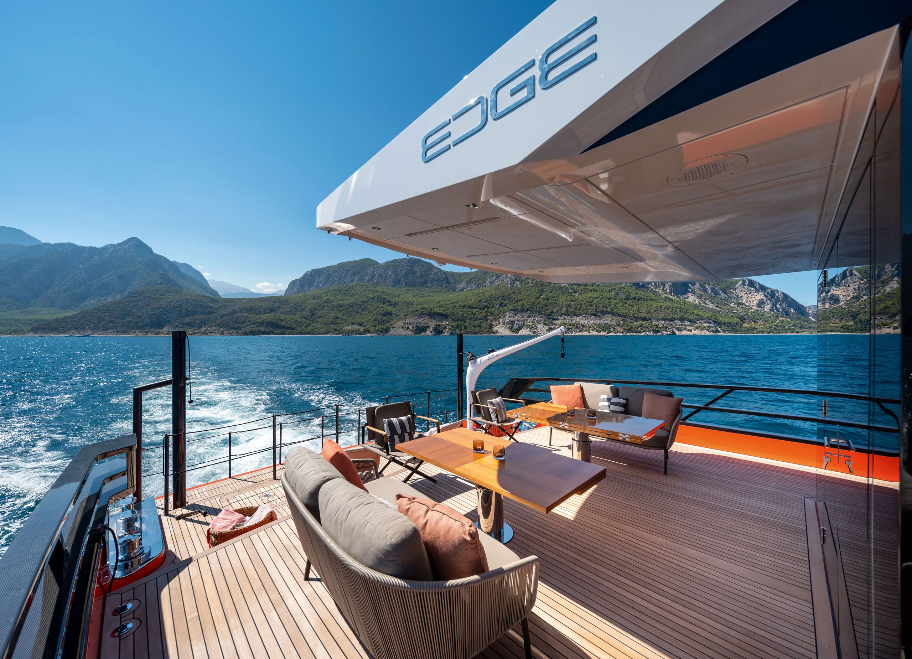
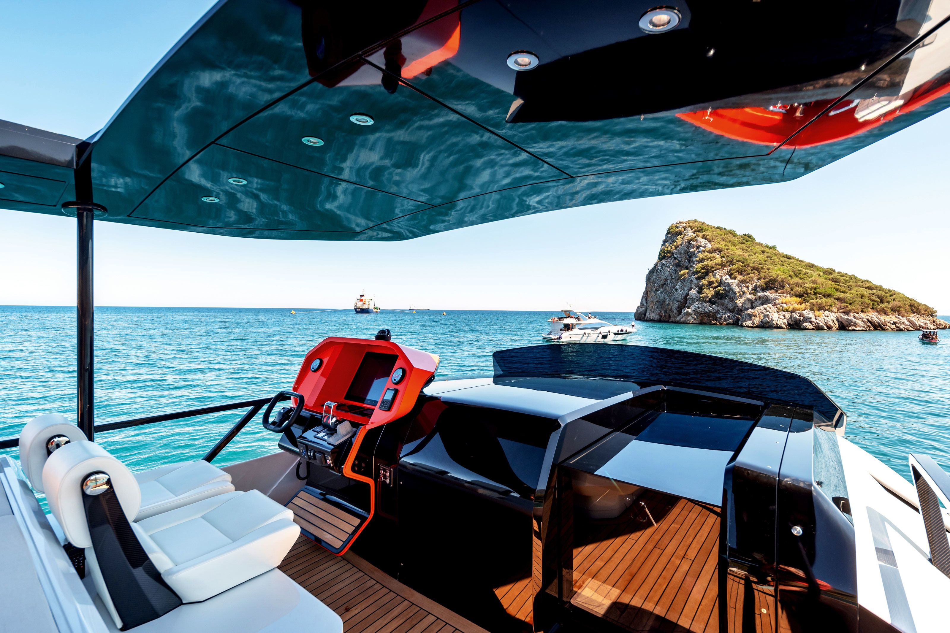

AHMET YILDIZ & HAKAN YESIL
AHMET YILDIZ & HAKAN YESIL

AHMET YILDIZ & HAKAN YESIL
AHMET YILDIZ & HAKAN YESIL

AHMET YILDIZ & HAKAN YESIL
AHMET YILDIZ & HAKAN YESIL

AHMET YILDIZ & HAKAN YESIL
AHMET YILDIZ & HAKAN YESIL

AHMET YILDIZ & HAKAN YESIL
AHMET YILDIZ & HAKAN YESIL

AHMET YILDIZ & HAKAN YESIL
AHMET YILDIZ & HAKAN YESIL
The builder chose the Van Oossanen fast-displacement hull for its efficiency and longer range at higher speeds than a traditional displacement hull; it also offers greater interior space than a semi-displacement shape. There is a nod to automotive design in the Porsche colour paint job, the carbon-fibre details and a car-inspired helm station on the flybridge (bottom right). Top left: the flybridge’s table and bar lie in the shade of a hardtop
While there is no beach club, the aft deck configuration allows guests to feel connected to the sea. Two steps down from the main aft deck is an area with chaise longues, and four steps down from there is a massive swim platform. The hydraulically operated platform performs a hat trick, serving as a water-level base for swimming or tender boarding, then raising to lift the tender and again transforming to act as a passerelle for boarding from the dock. It’s a clever way to combine multiple functions in a smaller yacht.
It’s easy to imagine an owner and friends making the most of the main deck and the multiple outdoor living areas. For a yacht this size, there are plentiful exterior spaces. Guests can spread out in the bow lounge, with its sofa, table and sunpads, or head up to the shaded flybridge with its large table for al fresco dining and bar area. A second helm station on the flybridge gives a major nod to automotive design.
“We were requested to try lines that have not been tried before. Although there are incredible details, she doesn’t look over-designed”
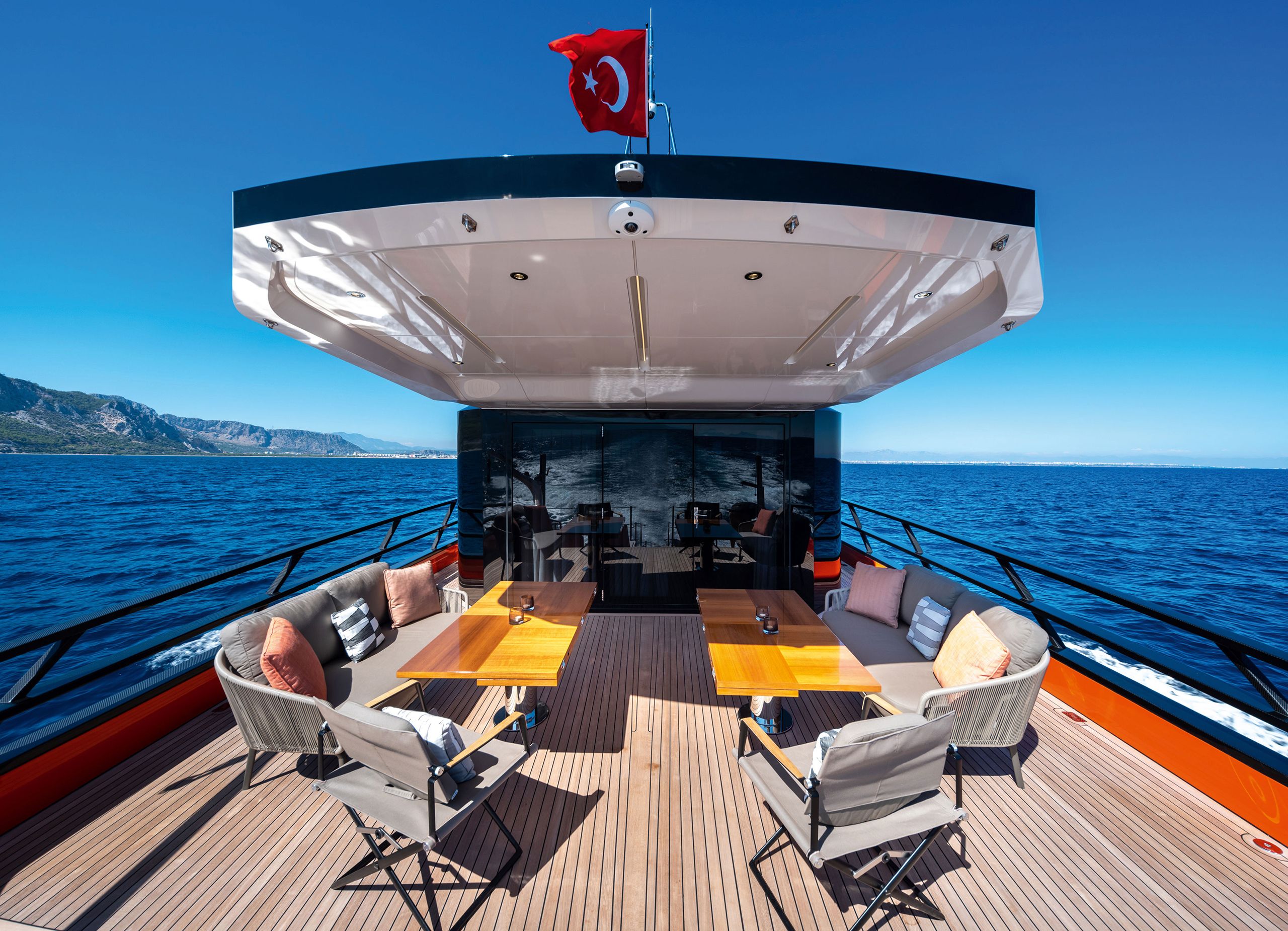
“We tried to have as many exterior living spaces as possible and to design the interior and exterior spaces as a continuation of each other,” says Sürekli. RED took a holistic approach to the XSR 85’s design, creating spaces that breathe and flow seamlessly. In the main saloon a bar with high stools faces the forward bulkhead wall that can be lowered to reveal the galley. When the galley wall is open, the view stretches all the way back to the bathing platform. As Sandan explains, many owners of yachts this size like to cook for themselves, and this layout choice and galley with high-level finishes gives them this option. Likewise, guests who prefer to have a chef and more privacy can raise the wall.
The bulkhead wall itself is made of glass that’s etched in gold with artwork depicting a forest scene, which speaks to the interior’s natural theme. RED collaborated with Saken for all glasswork such as this custom-made panel, the coffee table and decorative light fixtures. “We were inspired by the forms of nature,” says Cana Gökhan, managing partner and design director at RED. “The design brief from the yard for the interiors was ‘nature’ – and the layout should also make guests feel as if they were inside a bigger yacht.” The main staircase itself was inspired by this brief. “It’s designed like a tree, giving the impression of a tree house as it connects all the decks on one vertical axis, which also saves space,” says the designer. The organic-shaped, floating wooden steps are handmade and carved with the imprint of leaves.
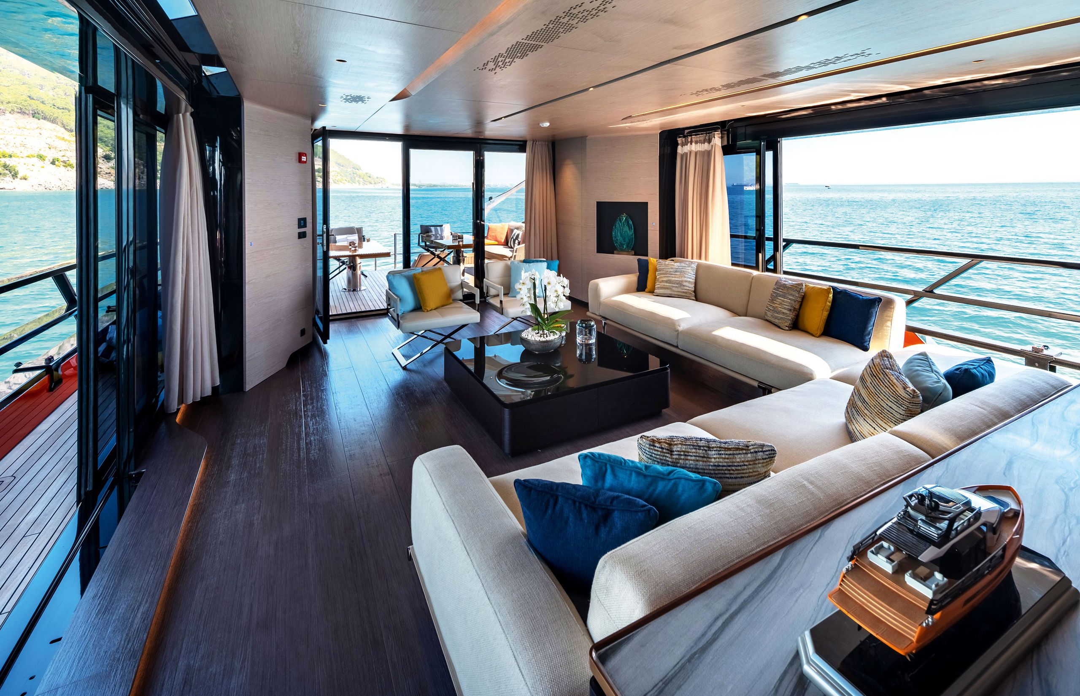
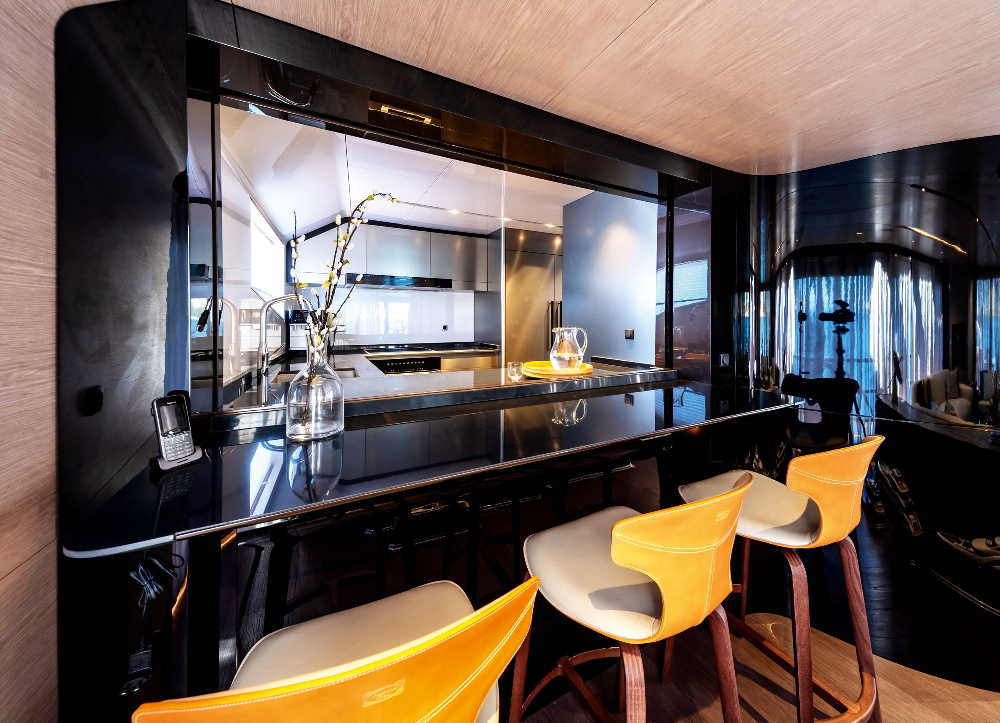
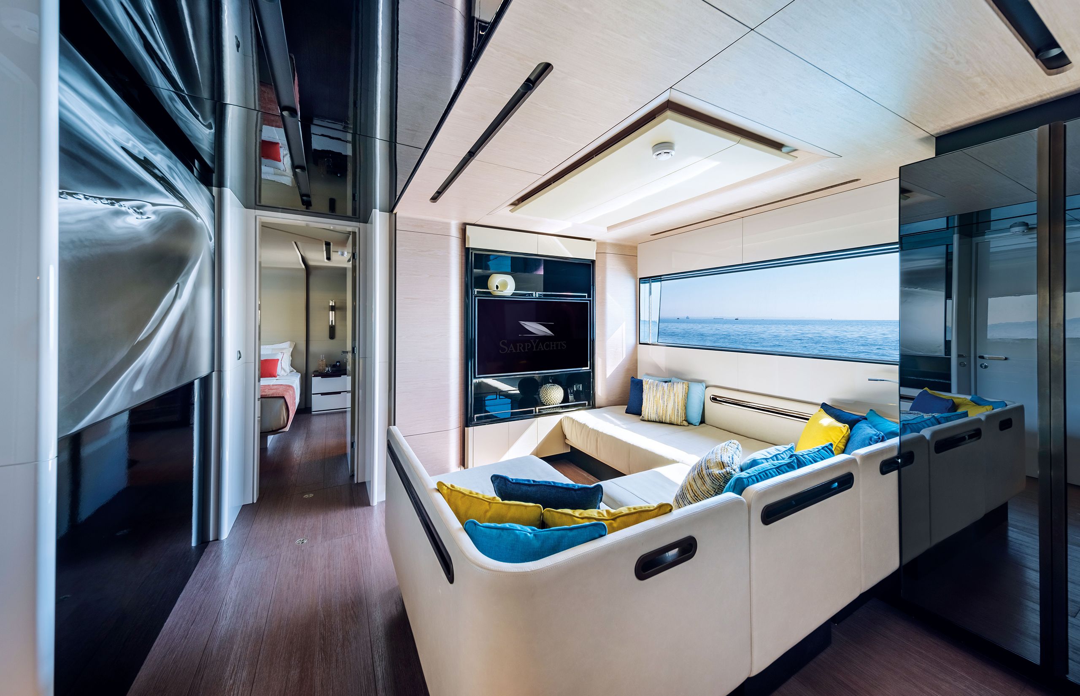
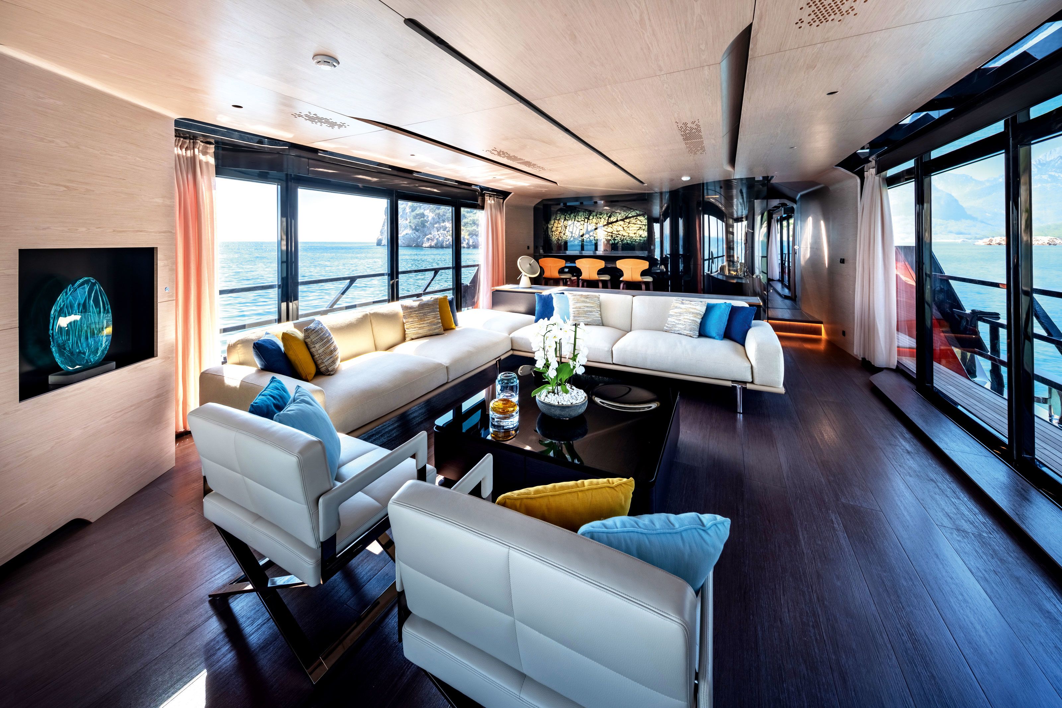
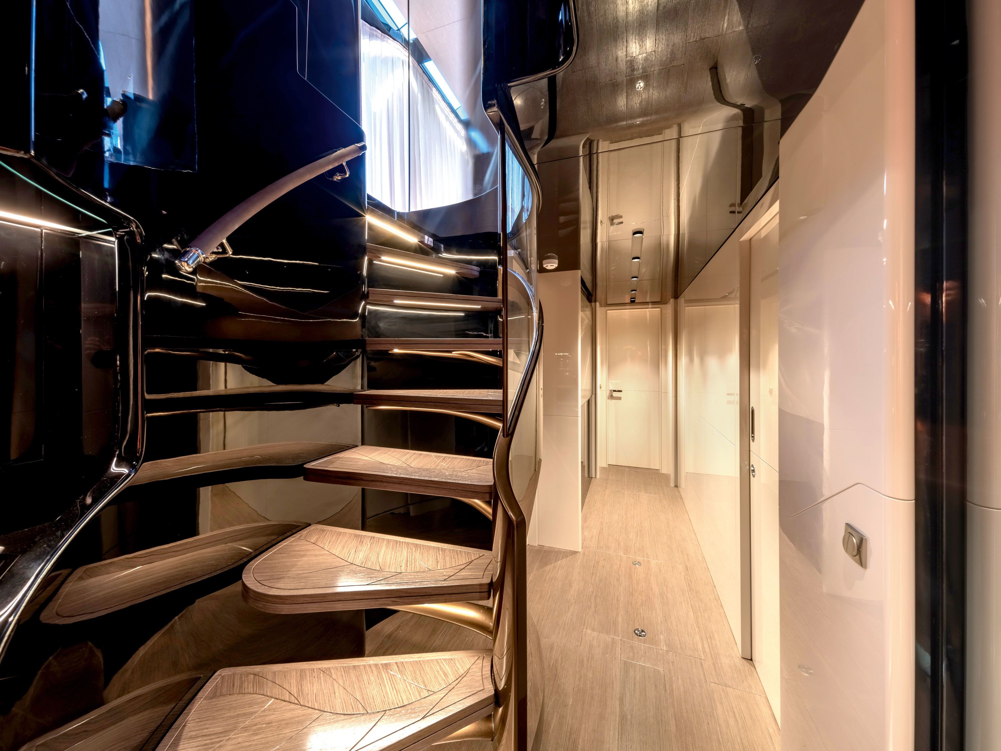

AHMET YILDIZ & HAKAN YESIL
AHMET YILDIZ & HAKAN YESIL

AHMET YILDIZ & HAKAN YESIL
AHMET YILDIZ & HAKAN YESIL

AHMET YILDIZ & HAKAN YESIL
AHMET YILDIZ & HAKAN YESIL

AHMET YILDIZ & HAKAN YESIL
AHMET YILDIZ & HAKAN YESIL

AHMET YILDIZ & HAKAN YESIL
AHMET YILDIZ & HAKAN YESIL
Top right: a wall lowers to connect the galley, with its guest-level finish, to the main saloon. Top left: The near-6.5-metre beam and extensive glazing add to the main deck’s feeling of spaciousness. Bottom left: Pocket doors transform this lower deck saloon or games/cinema space into a fourth guest cabin with twin berths. Bottom right: the stairway’s design is inspired by trees. References to the natural world like this are found throughout the yacht
The designers aimed for a mix of serene and visually exciting details. “We used many organic and geometric forms in the most simplistic ways possible, without overwhelming the guests and forgetting that this will be a serial production yacht,” says Gökhan. “When one steps on board, it is not as if they are in a rigid box of furniture anymore; it feels flowing and organic but it doesn’t also bore them.” Mirrors and glass were employed liberally to create reflections and depth. Parquet floors and wood veneers by Alpi appear in different shades, leather details are by Spinneybeck, and RED worked with Palagi for the lighting. Loose furniture is used inside and out to afford flexibility, with Poltrona Frau as the preference for the interior and exterior furnishings by Kettal and Paola Lenti.
With careful space planning, the design team was able to pack a surprising amount of living space into only 123 gross tonnes. The lower deck hosts a lounge that, when pocket doors close, converts into a fourth cabin. “The convertible cabin in the lower deck gives an opportunity of a second lounge, which is a unique feature for this size,” says Gökhan. When configured as a living area, it makes an ideal second saloon or a cinema/games space. Owners can have their cake and eat it, too, not having to decide between three or four cabins. A twin cabin, forward VIP and full-beam master amidships round out the accommodation.
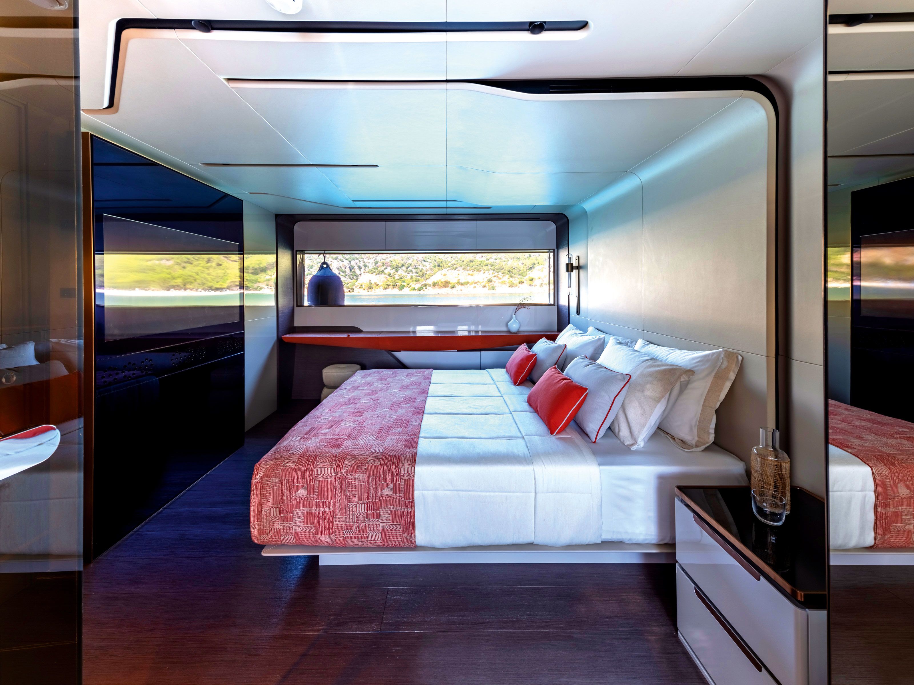
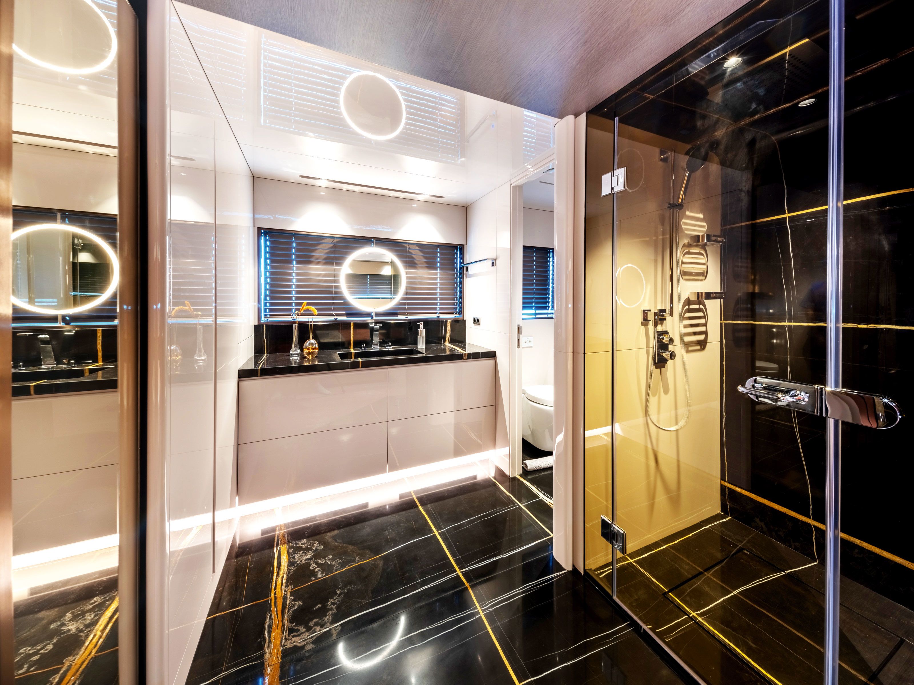
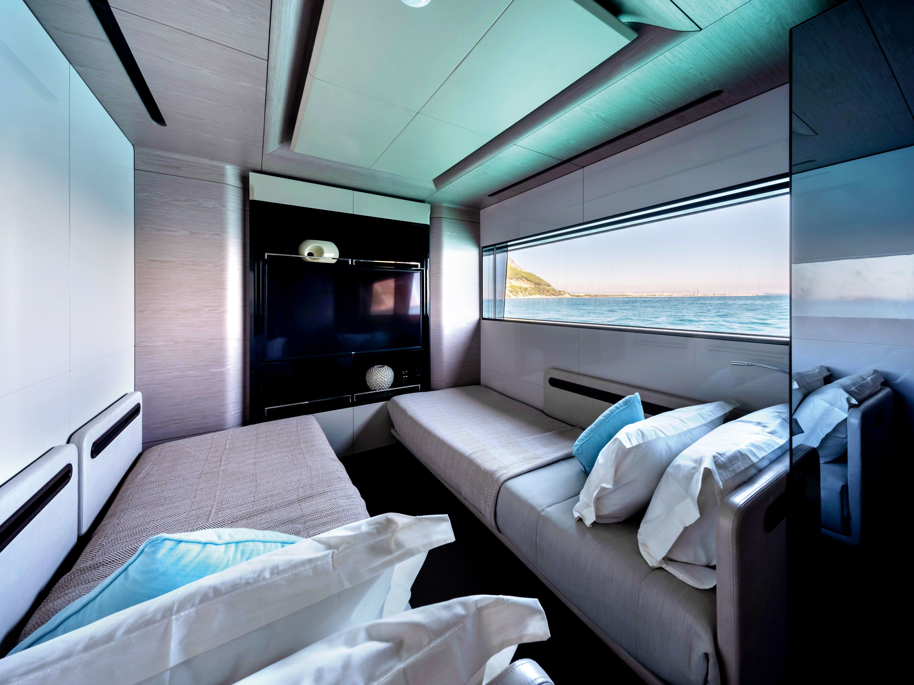
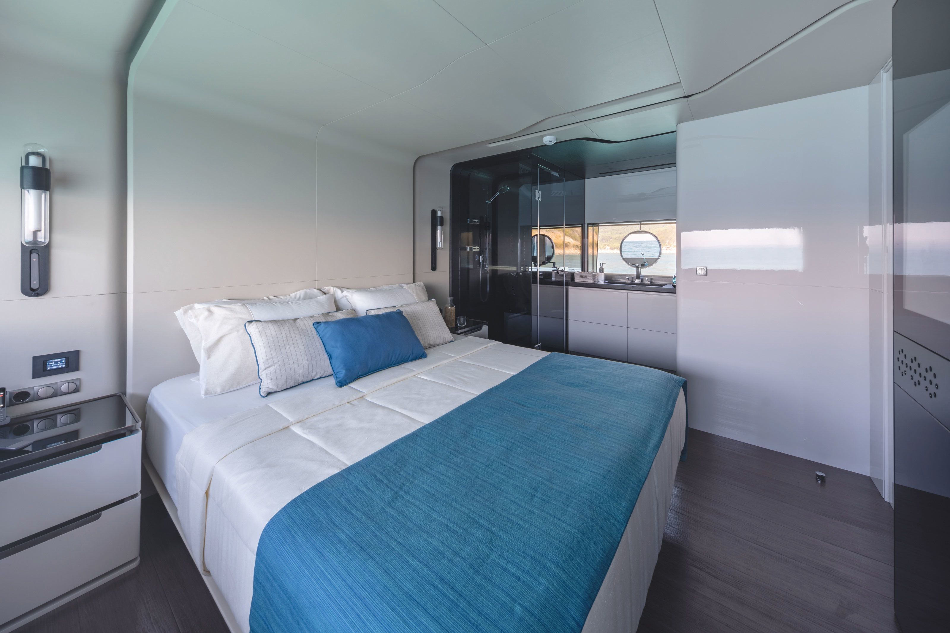
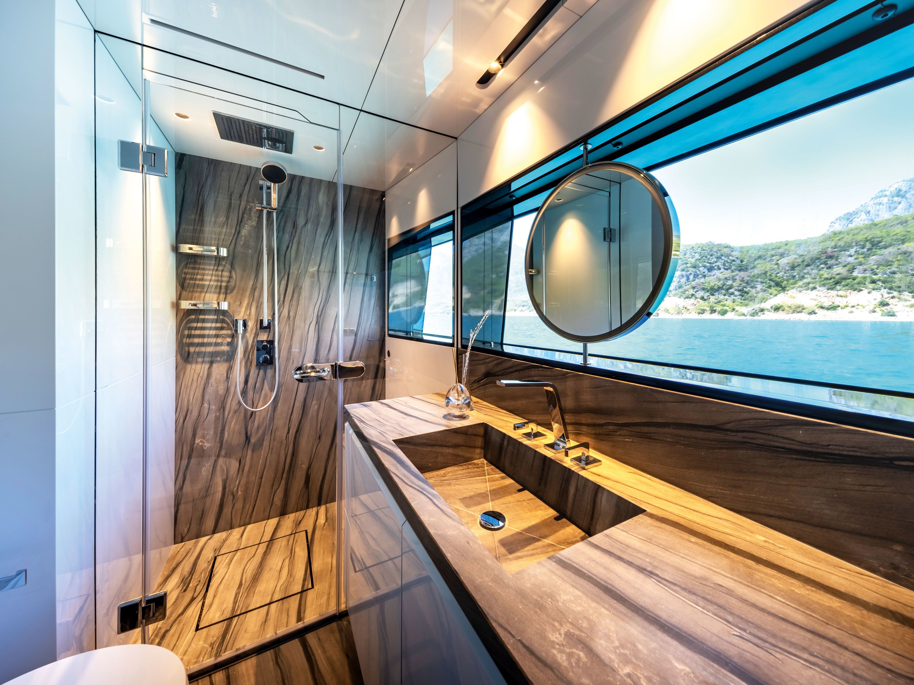
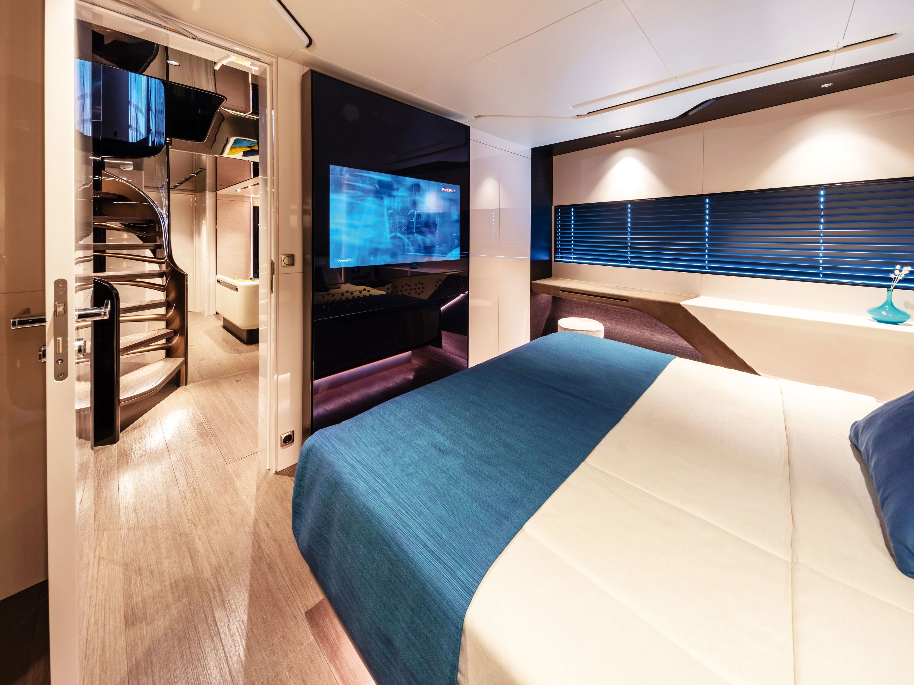

AHMET YILDIZ & HAKAN YESIL
AHMET YILDIZ & HAKAN YESIL

AHMET YILDIZ & HAKAN YESIL
AHMET YILDIZ & HAKAN YESIL

AHMET YILDIZ & HAKAN YESIL
AHMET YILDIZ & HAKAN YESIL

AHMET YILDIZ & HAKAN YESIL
AHMET YILDIZ & HAKAN YESIL

AHMET YILDIZ & HAKAN YESIL
AHMET YILDIZ & HAKAN YESIL

AHMET YILDIZ & HAKAN YESIL
AHMET YILDIZ & HAKAN YESIL
Top left: the full-beam master maximises space and light by including its en suite (top right) within the cabin. The bathroom fixtures are from Dornbracht. Bottom left: the port-side guest cabin can convert into a lounge/cinema. Bottom middle and right: the VIP cabin and its en suite
The master is open to the bathroom set to port, an intentional decision to maximise the use of space and allow daylight to filter in from windows on both sides. But the use of materials changes to delineate the different spaces; the wood of the cabin switches to marble to mark the start of the bathroom area. Meanwhile, the use of bronzed glass shower doors and robust bronze handles for the wardrobe doors creates a sense of harmony in the open-plan master.
A 49-inch television hidden in anti-reflective glass is built into the wall across from the forward-facing bed. The ceiling over the bed curves down to connect with the headboard, drawing the eye downwards. This effect is also practical, hiding air conditioning vents. A dressing table to starboard has a red Alicante marble that adds warmth to the room.
“We consider it the most fantastic luxury for a designer to design freely without being constrained”
Efficiency was a key word not only in creating a layout that maximised space, but also when it came to the yacht’s performance. According to Sandan, these two aims actually supported each other thanks to the use of the Van Oossanen- designed Fast Displacement Hull Form. “We chose it because it’s the perfect efficient hull form that also gives a lot of interior space compared to a V-chine hull,” he says. “And with this hull form, we have a longer range while being faster than a regular displacement hull.”
“We tried to have as many exterior living spaces as possible and to design the interior and exterior spaces as a continuation of each other”
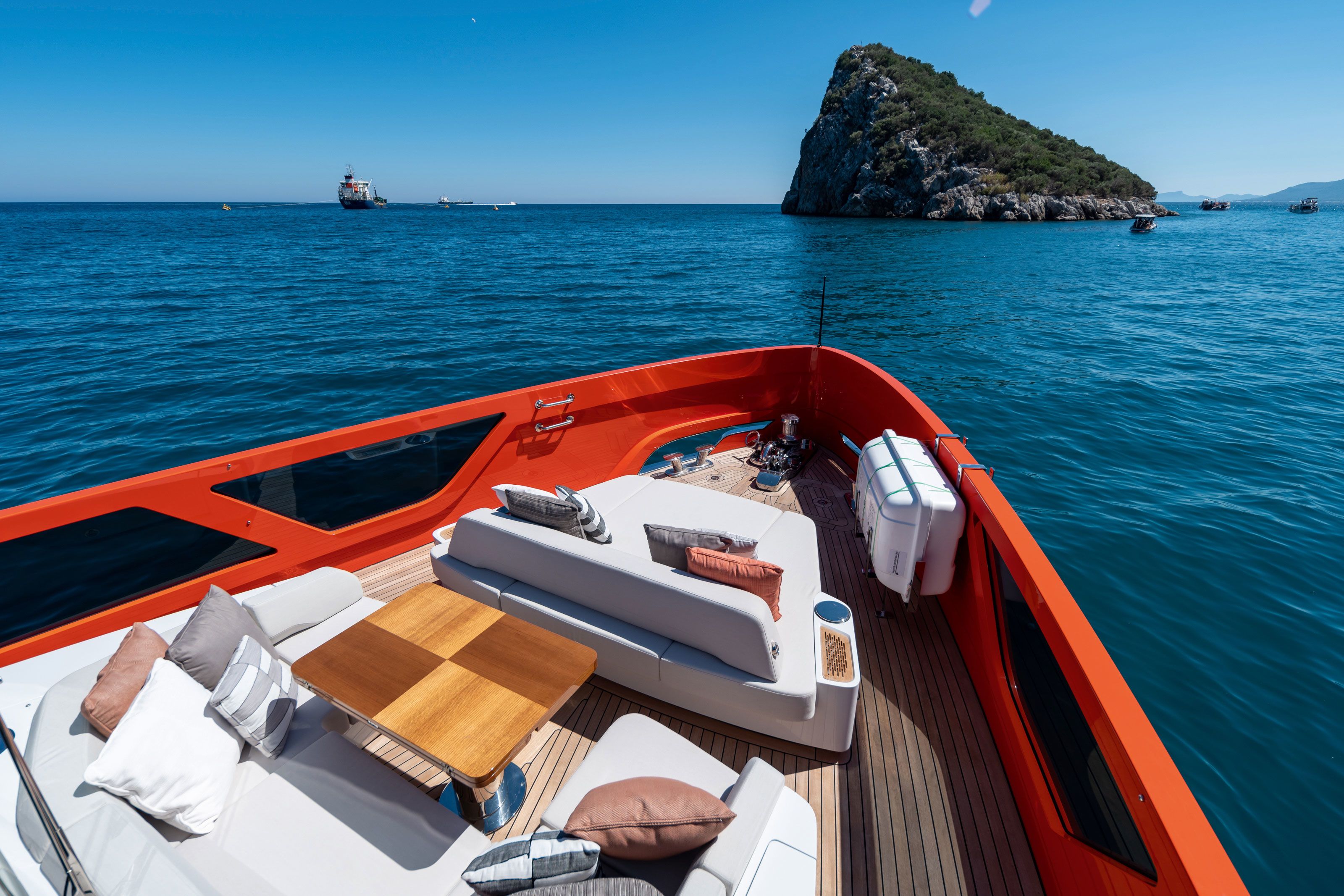
Edge has a conventional propulsion system with twin 800-horsepower MAN engines providing a top speed of 19 knots and a range of 1,000 nautical miles when cruising at 12 knots. But the XSR series also offers the option for hybrid propulsion, and hull No 2, currently in build, will have a Praxis Mega-Guard hybrid system with four power modes including full electric and diesel-electric. It will also have different interior styling and a turquoise metallic paint job. Sarp is betting hard on its outside-of-the-box XSR 85, with hull three reportedly in build as well – all three are currently for sale.
While some designers feel confined by creating a spec boat, RED says it actually gave them a sense of freedom. “We consider it the most fantastic luxury for a designer to design freely without being constrained,” says Sürekli. “On the other hand, sometimes, the shipyard made decisions that pushed things further than we even dared.” With its XSR 85 series, Sarp isn’t aiming to attract owners by playing it safe but by offering something unique. As such, its first offering is certainly no blushing flower, but a bold entry into the pocket superyacht market.
Edge and the second Sarp XSR 85 hull are currently listed for sale with Denison Yachting.
First published in the April 2023 issue of BOAT International. Get this magazine sent straight to your door, or subscribe and never miss an issue.
A shaded dining spot up top is ideal for al fresco meals
Cut-outs in the bulwarks ensure views from anywhere in the bow lounge
Windows are flush with the deckhouse but slide open
The open aft deck can be set up as a beach club
A pantry on the lower deck has a fridge and coffee machine
Storage is built in under the master cabin’s bed

