RHAPSODY IN BLUE
On board the the landmark Lürssen Carinthia VII
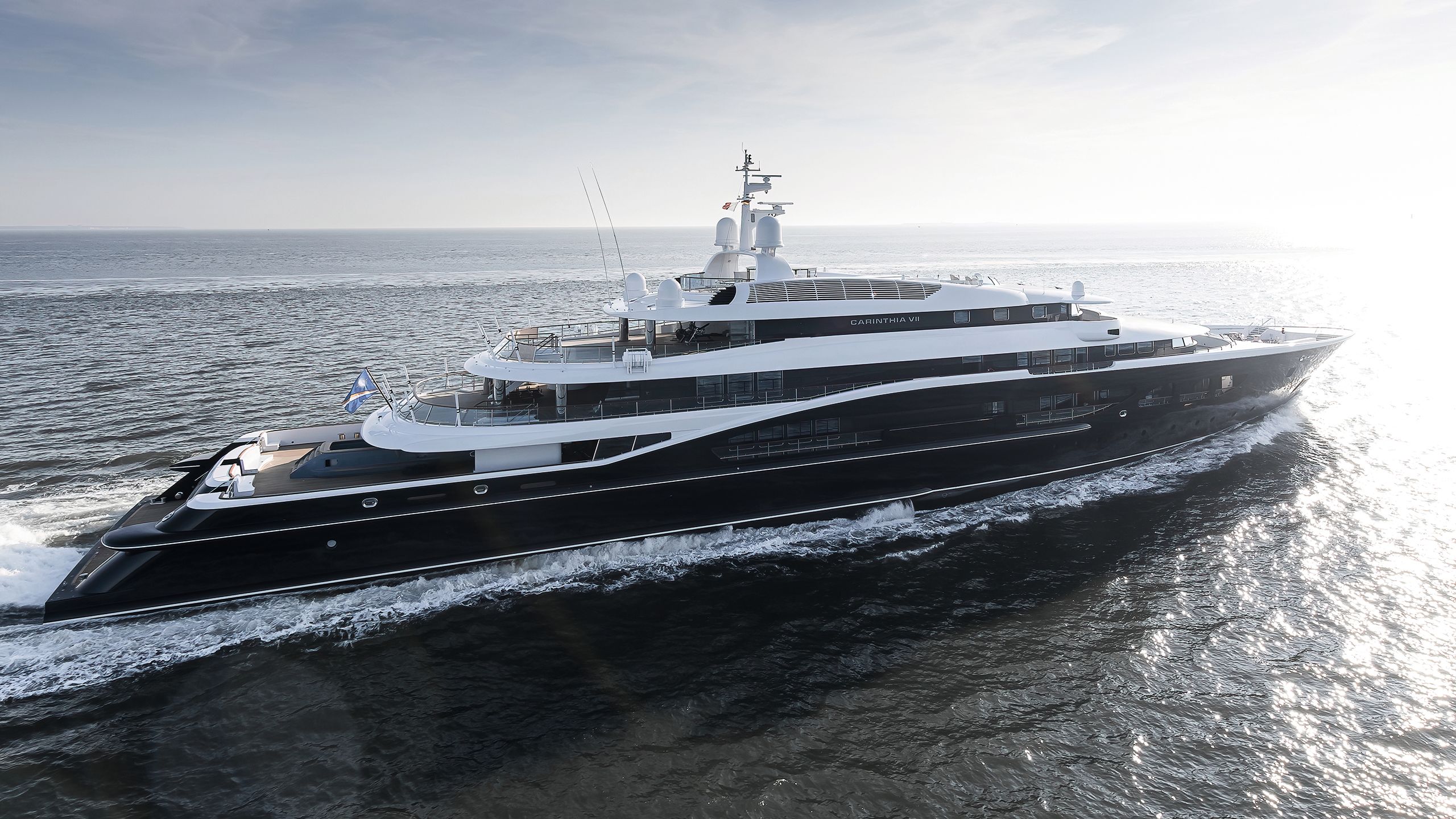
Bringing the landmark Lürssen Carinthia VII up to commercial code proved to be just the right challenge for her refit-loving owner, says Risa Merl
TOM VAN OOSSANEN
It was curiosity that drew the new owner of Carinthia VII to this classic 97-metre Lürssen. He had been looking for a pedigree yacht for a few years, carefully analysing the market to find the ideal fit for a commercially minded refit. But his search centred on yachts in the 70- to 80-metre range, not something just shy of 100 metres. “We were looking exclusively for Dutch or German builds, but not one quite like this,” says the owner’s representative, Ralph de Joode of RYacht Management. “We had made a few offers, which for one reason or another had fallen through.”
Although de Joode now sees this turn of events as fate, at the time it felt like hitting a dead end. One evening in August 2022, the owner and de Joode, his former captain of 15 years and his representative in the refit, decided to see what Lürssen yachts were on the market. Carinthia VII popped up, and the owner was intrigued by the yacht’s Tim Heywood exteriors and spacious interiors. But most alluring to him was the challenge of transforming this well-known private yacht into a commercial vessel outfitted with all the modern-day trappings of a successful charter yacht – from pool to gym to cinema – while respecting her original styling and details.
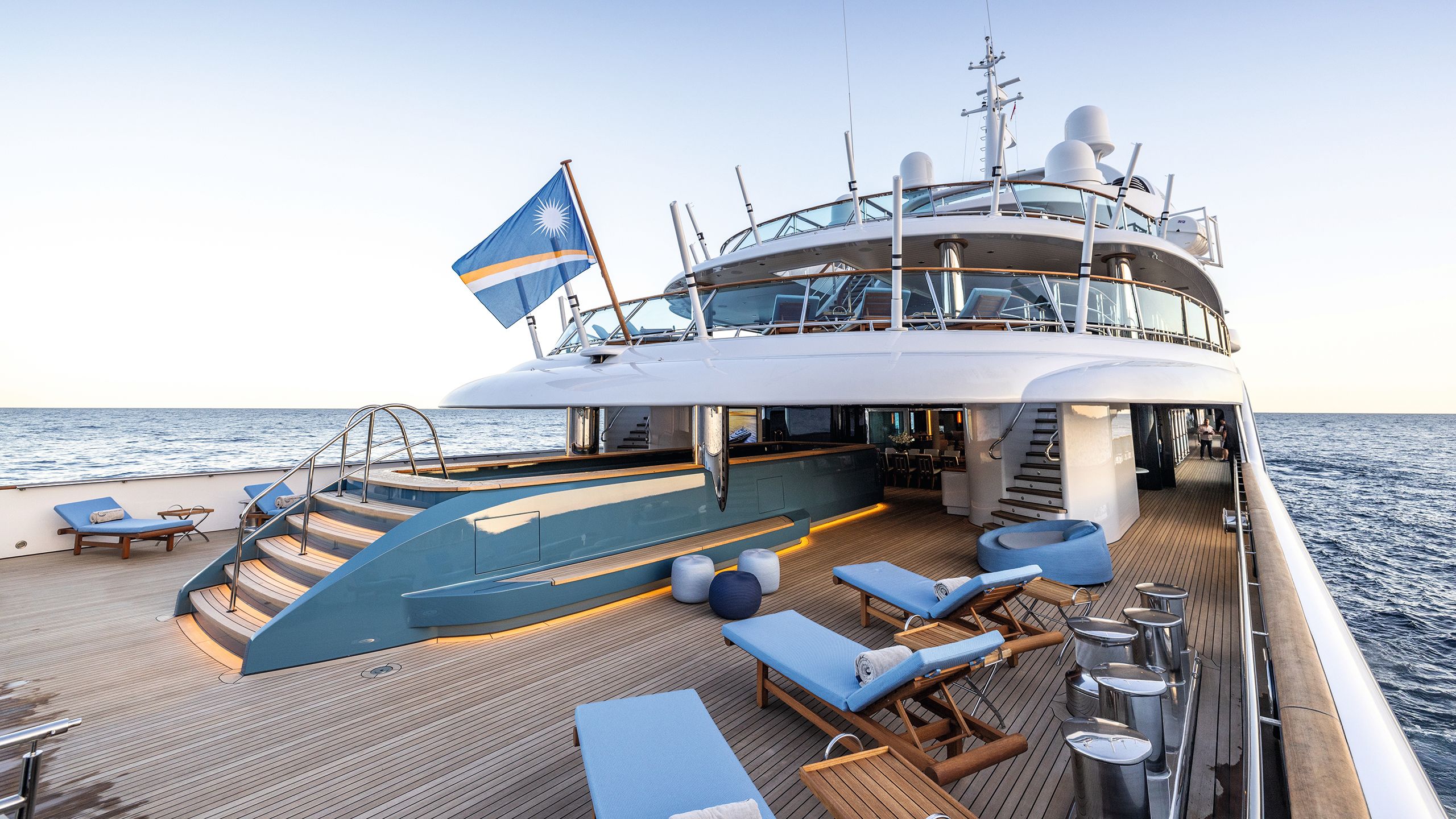
GUY FLEURY
GUY FLEURY
The next day they scheduled a visit with the listing broker. “The new owner is an art collector, and he could immediately feel the potential and rarity to own a yacht like Carinthia VII,” says Antoine Larricq, a broker with Fraser who represented the seller in the sale and managed the sale along with Stuart Larsen of Fraser. After years of research, suddenly everything seemed to fall into place and the owner was ready to embark on his next project.
“Building a new boat is easier but the owner likes the challenge of a modification,” de Joode says. He caught the refit bug after owning several new builds, starting with a 21-metre Mangusta. “This is his third refit project, following a 34-metre Baglietto and a 45-metre Abeking & Rasmussen, and the biggest one yet,” de Joode says. For each of these refits, the owner has relied on the same dedicated team to support him – de Joode and Bizzozero Cassina Architects, whose designers have worked on many of his residential properties. The whole team collaborated closely with him as well as working with his wife and daughter on Carinthia VII’s new decor.
Carinthia VII is a winner at the 2024 World Superyacht Awards
You can view the rest of the winners below
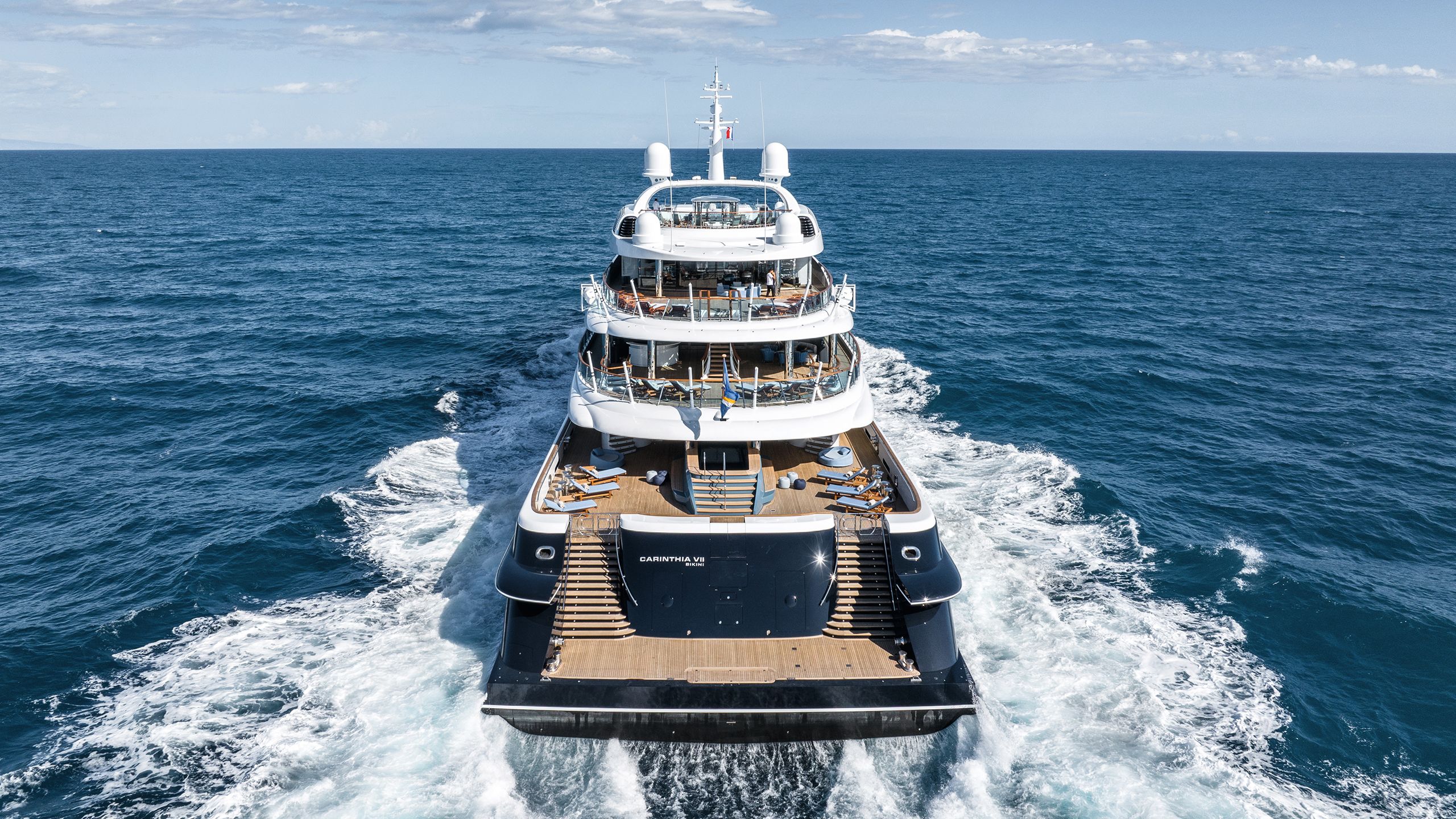
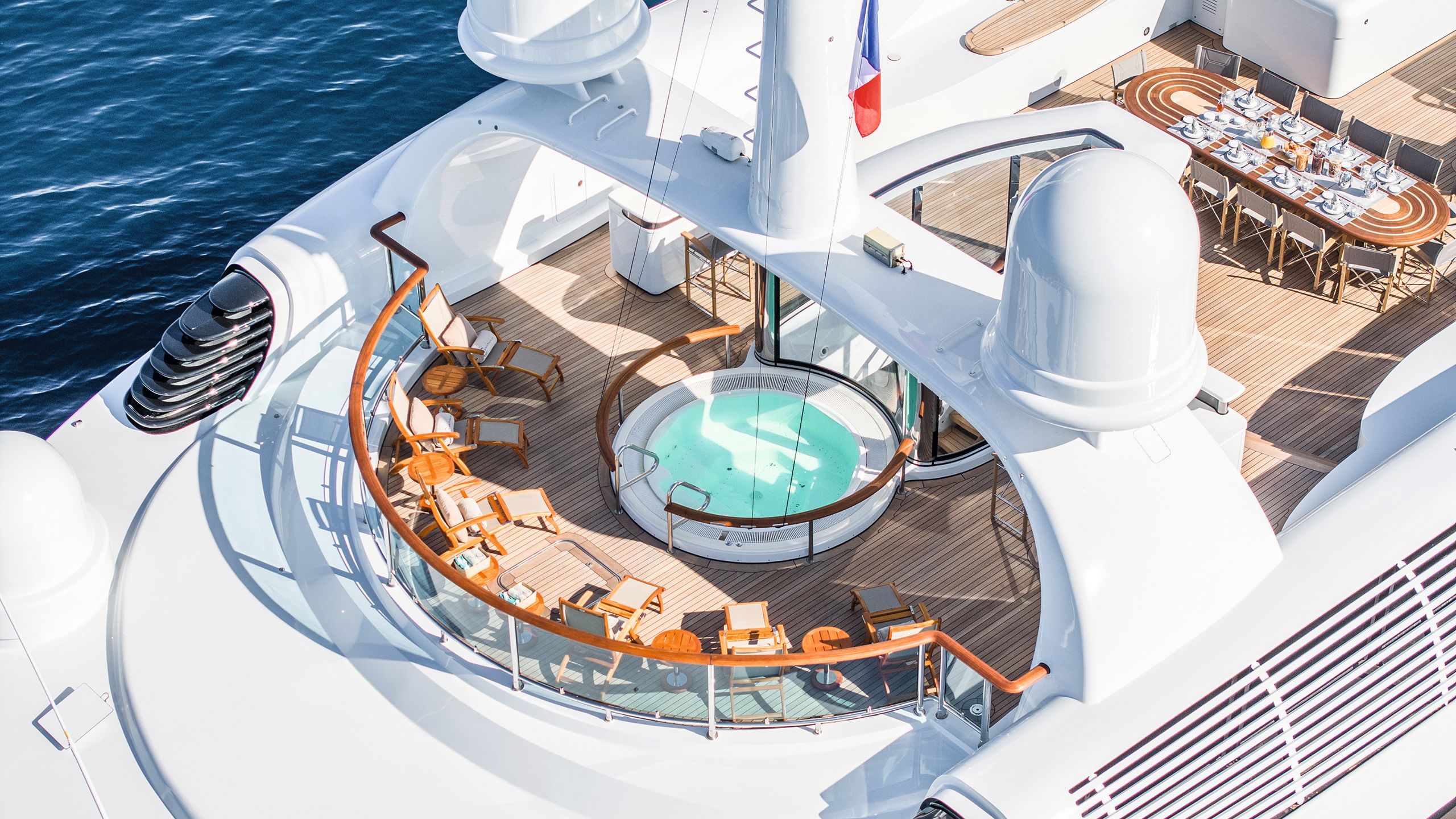
GUY FLEURY
GUY FLEURY
The yacht had a long history with only one previous owner. The late Heidi Horten, the widow of department store owner Helmut Horten, took delivery in 2002. She had seen Tim Heywood’s designs for the 114.5-metre Lürssen Pelorus and wanted to create something similar. “The appearance of Limitless annoyed her; she felt it was an obvious copy of Carinthia VI [which Helmut Horten had commissioned] and she wanted to move forward with a new and more original yacht design,” Heywood says. So the yacht she ordered had to be longer than the 96-metre Limitless delivered in 1997. “My brief was to create a modern design, as attractive as Pelorus, slightly smaller to be under 100 metres, but definitely longer than Limitless.”
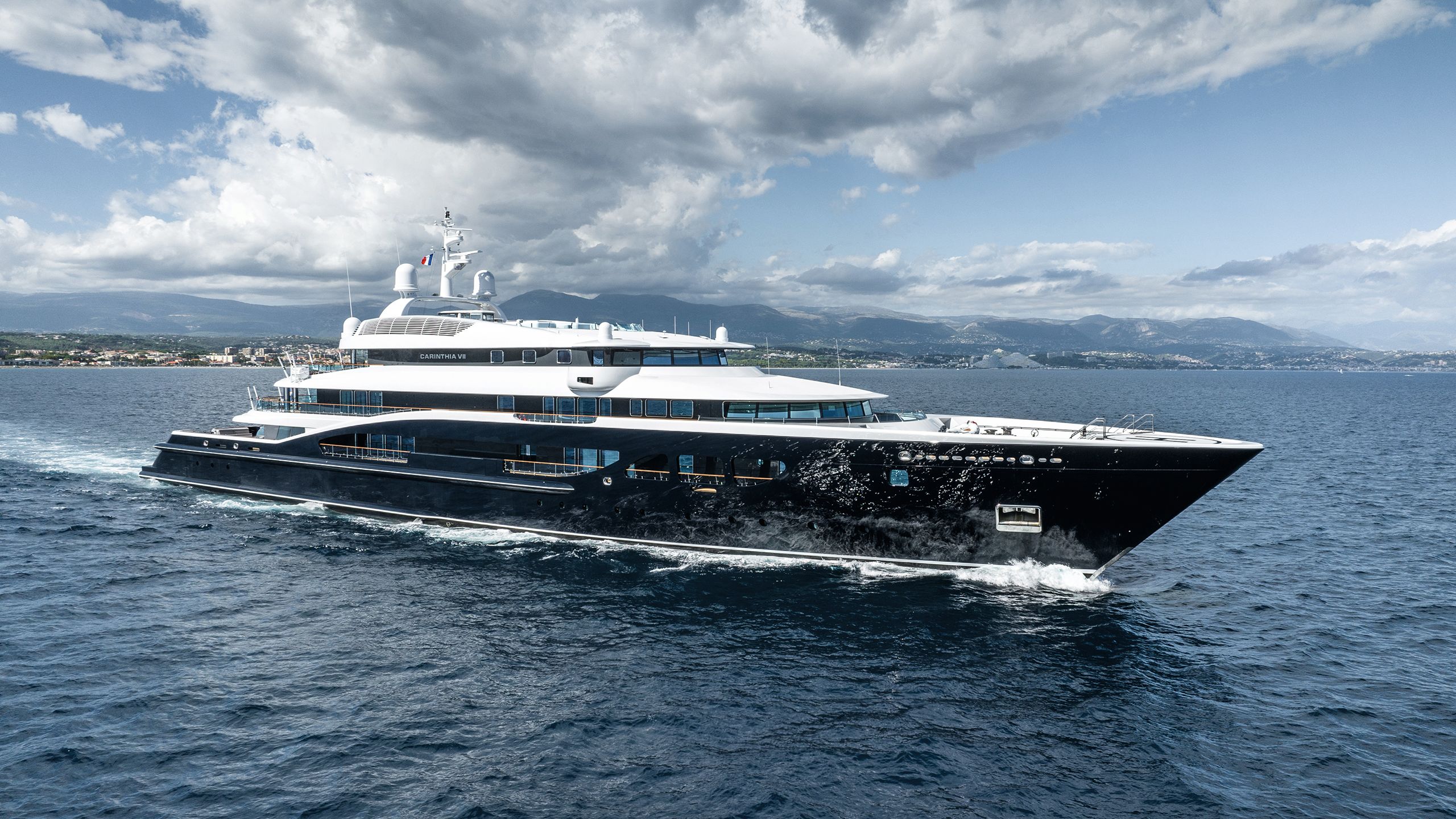
GUY FLEURY Carinthia VII’s profile is low and sleek, turning heads wherever she goes
GUY FLEURY Carinthia VII’s profile is low and sleek, turning heads wherever she goes
In spite of her generous beam, Carinthia VII’s profile is low and sleek, which made her stand out from her contemporaries and gave her a purposeful appearance that still turns heads today. “I like to believe that she is timeless due to the strength of her flowing lines, the subtle proportions of all the features and the great care taken in every detail of her design,” Heywood says. She shares a feature with Pelorus, for which Heywood had developed a strong reverse S-curve. This feature, which runs aft from the upper deck bow, gently flows down amidships and reverses to form the bulwark of the main deck. It became a Heywood trademark for future designs. It helps draw the eye upwards, a visual trick accentuated by the use of the same blue paint used on the hull and the main deck superstructure.
“The boat was a bit old-fashioned before – we tried to maintain its essence, but with a new spirit”
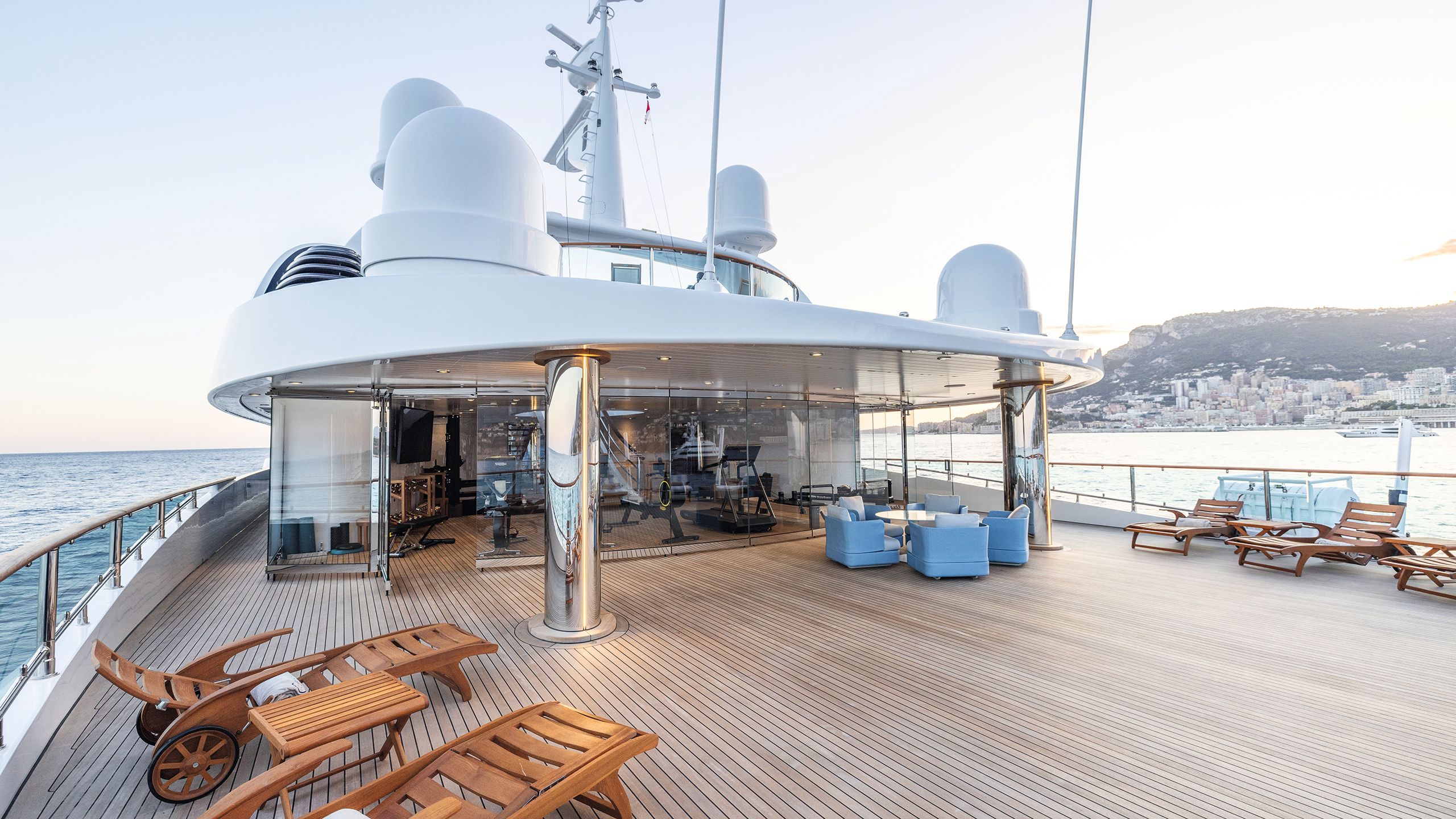
Carinthia VII was launched bearing a dark blue paint that Awlgrip later coined “Carinthia Blue”. The refit has changed the blue paint to an even deeper shade called Majestic Blue, while the superstructure was repainted in Matterhorn White and the external deck walls were given a coat of Shark Grey. The new paint scheme gets Heywood’s stamp of approval. “I am extremely pleased with the darker blue to the hull and the duo colour to the superstructure,” he says. “This combination reinforces the lines of the design and emphasises the length of the whole vessel.”
The owner’s two main non-negotiables for the project were a short refit time and retaining the yacht’s high standards. It was an easy decision to choose the original builder as the refit yard, or more specifically, Blohm+Voss, which now sits under Lürssen’s yacht refit division. “If you buy a Porsche, which garage would you take it to for service? Porsche, of course. That was our philosophy,” de Joode says.
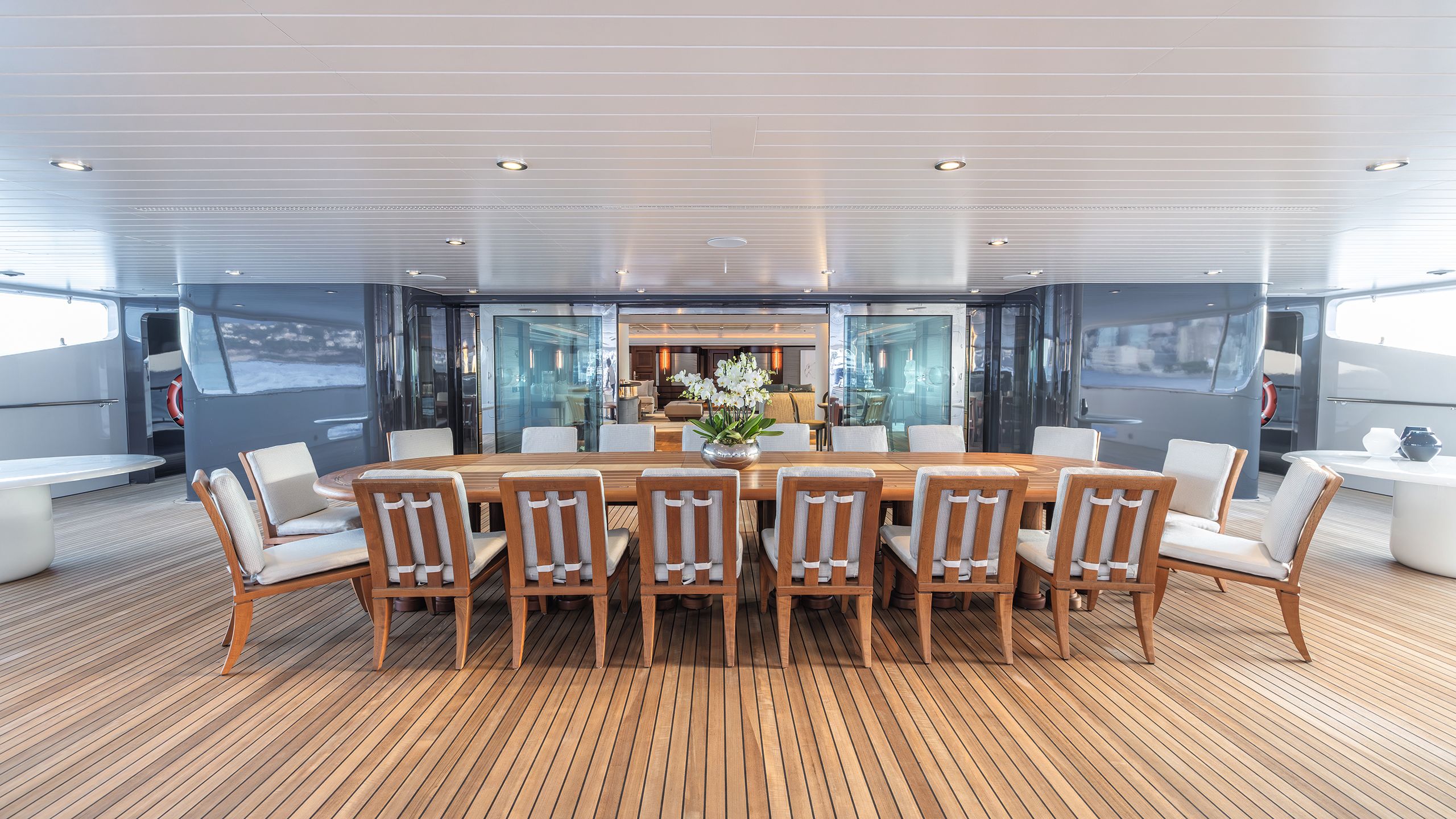
GUY FLEURY
GUY FLEURY
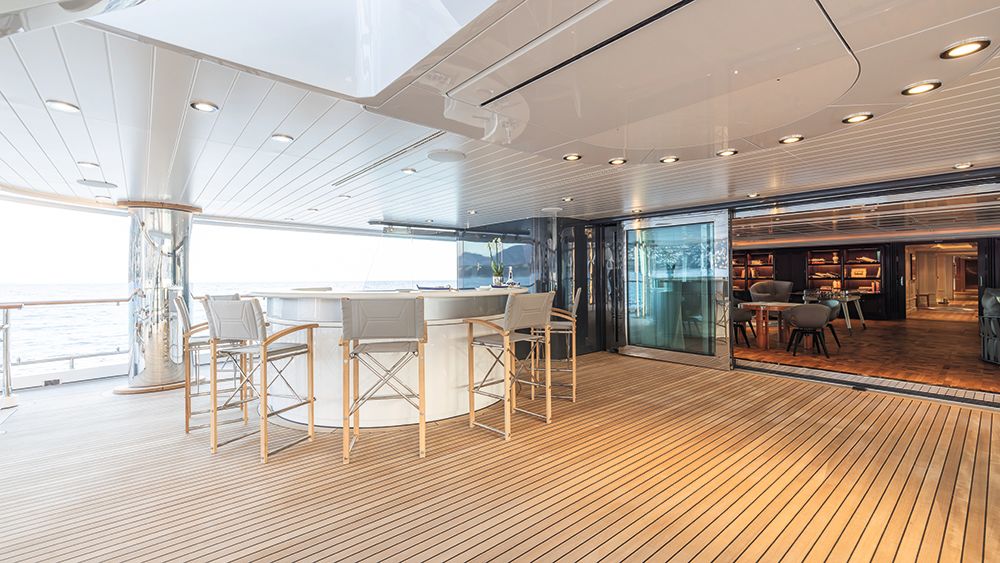
GUY FLEURY
GUY FLEURY
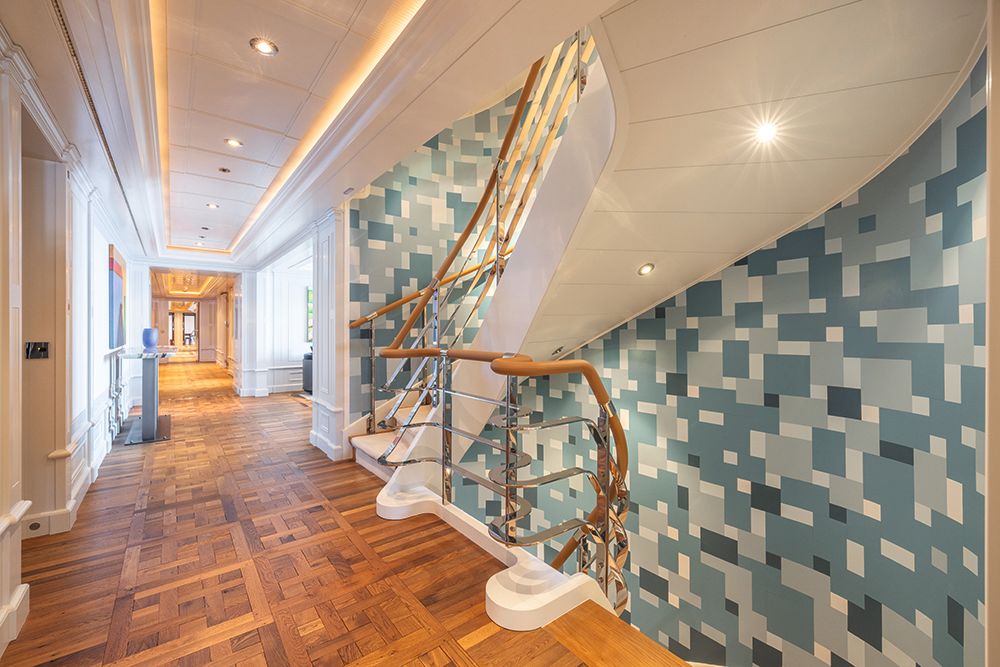
GUY FLEURY
GUY FLEURY
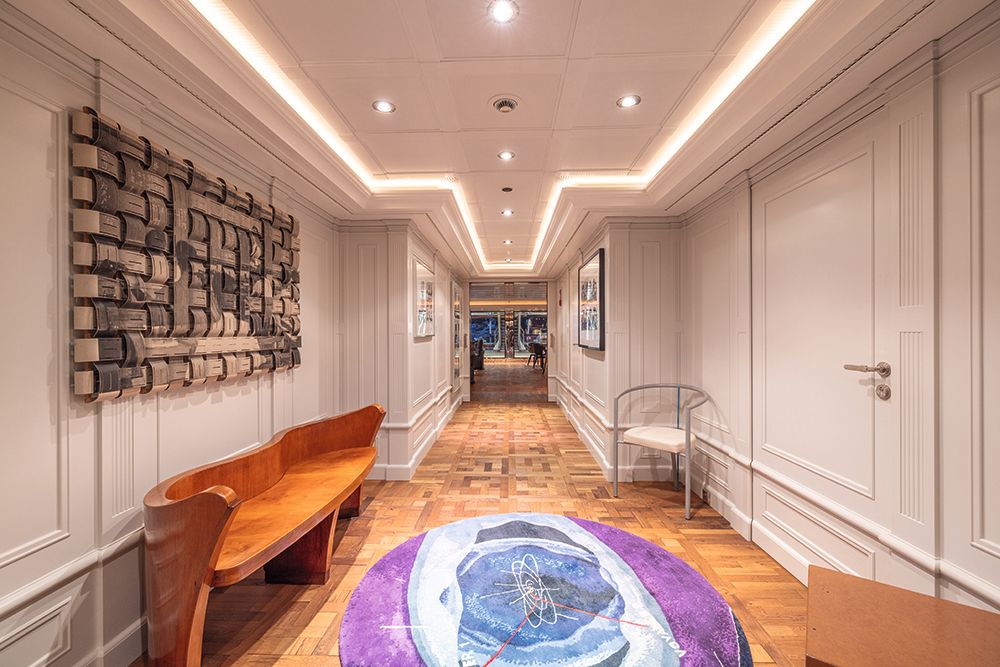
GUY FLEURY
GUY FLEURY
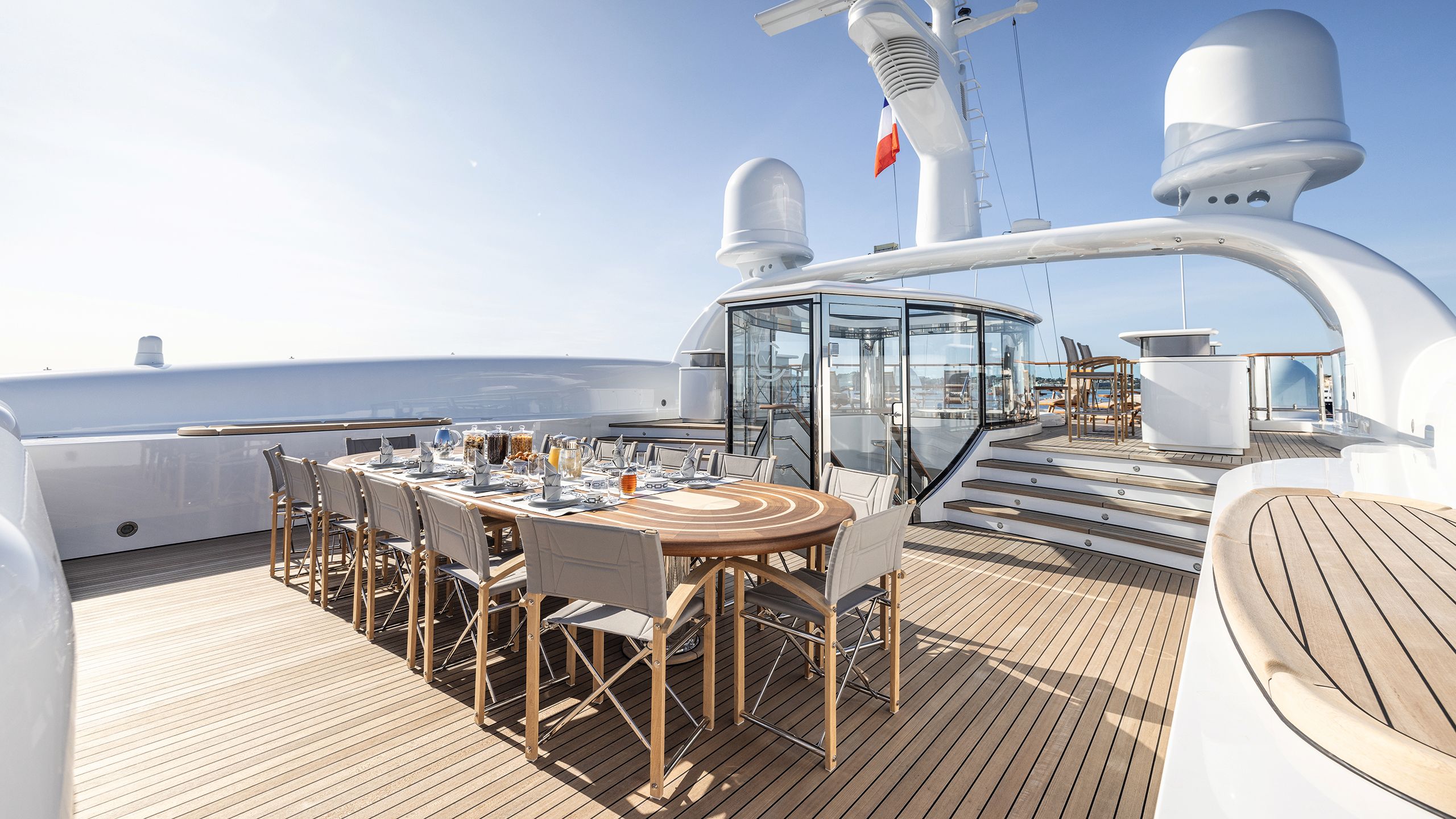
GUY FLEURY
GUY FLEURY
There are plenty of areas for dining outside (top and bottom right); the staircase walls are clad in blue leather tiles laid out in an ombré pattern, darker at the bottom and lighter at the top (bottom left); the woven marquetry flooring has been sanded and oiled to make it look new (bottom centre)
Carinthia VII was meant to be on display for sale at the Monaco Yacht Show in 2022 but the deal closed just before. With work completed less than a year later, she would make her post-refit debut at the 2023 show instead. The time constraints of turning around such a comprehensive refit in a mere 10 months threw down quite the gauntlet for the yard. “The work done is enormous, and much of it is very complex and not visible to the eye, such as inserting watertight bulkheads, a full sprinkler system and laying 30 kilometres of A/V cables,” says Alberto Perrone Da Zara, sales director of Lürssen’s yacht refit division, of the tasks accomplished in 300 days.
INSPIRED DESIGNS
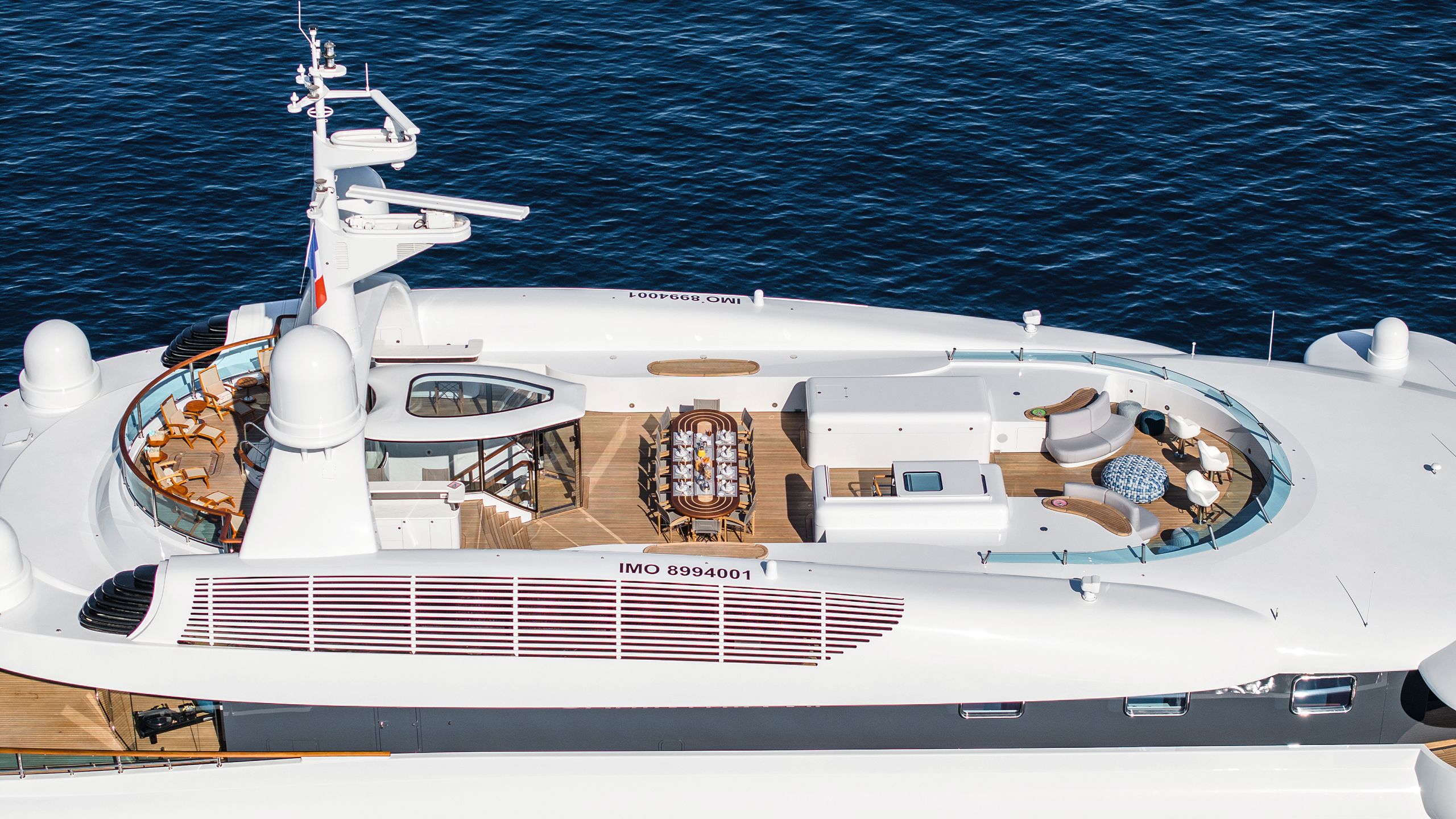
They say imitation is the sincerest form of flattery, but Heidi Horten didn’t seem to think so when she saw Limitless, which she thought looked a bit too much like her yacht Carinthia VI (now named V2V). Both showcased exterior styling by the late, great Jon Bannenberg, and it’s not uncommon for a designer’s trademarks to filter down into their future projects. Despite her feelings towards Limitless, when it became time to build her next yacht, Carinthia VII, she had no problem in asking designer Tim Heywood to take inspiration from his concept for Pelorus, a yacht he was working on for another client at the time. And, years later, a yacht owner specifically asked Heywood to look back at Carinthia VII in order to inspire their yacht Aquila (ex-Cakewalk). “The yacht Cakewalk, now Aquila, was a direct result of Carinthia VII,” says Tim Heywood. “The client, while cruising on his then yacht, saw Carinthia VII passing by and told his captain, ‘That’s what I want; find out who designed her.’” An undeniably flattering sentiment.
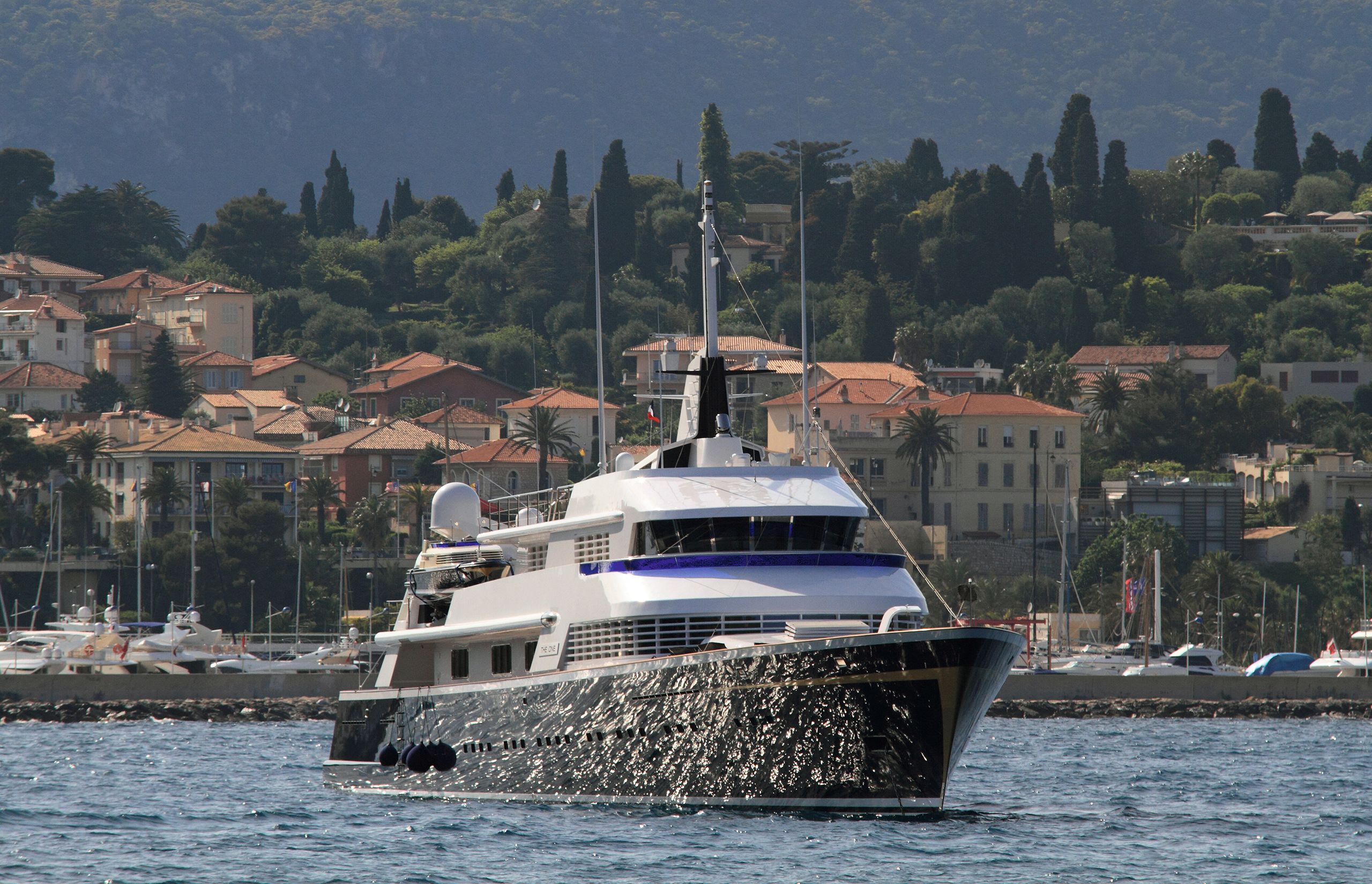
PETER SEYFFERTH - THE YACHT PHOTO
PETER SEYFFERTH - THE YACHT PHOTO
1973 - V2V (ex-Carinthia VI)
70.68-metre Lürssen, designed by Jon Bannenberg
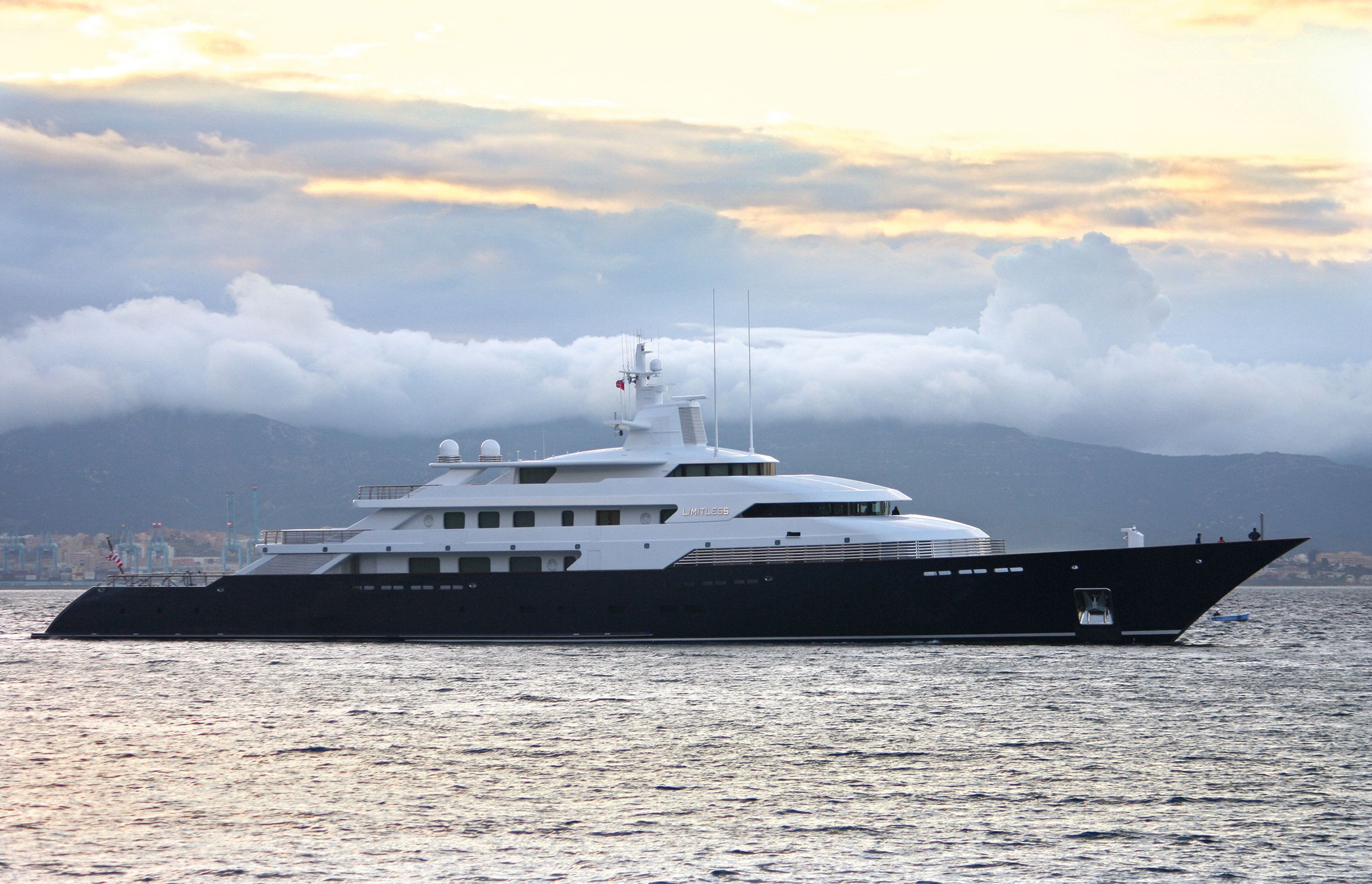
LURSSEN
LURSSEN
1997 - Limitless
96.26-metre Lürssen, designed by Jon Bannenberg; interiors by Tim Heywood and François Catroux
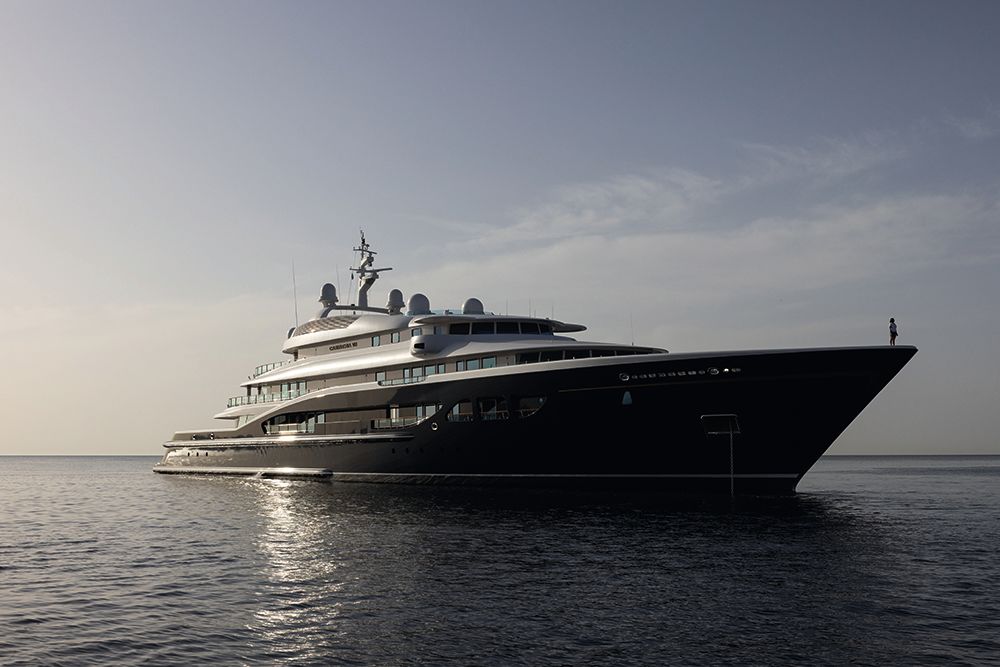
BLUEIPROD
BLUEIPROD
2002 - Carinthia VII
97.2-metre Lürssen, designed by Tim Heywood, original interiors by Ellerhorst & Kreuter; refit team: Lürssen Yacht Refit & Services/Bizzozero Cassina Architects
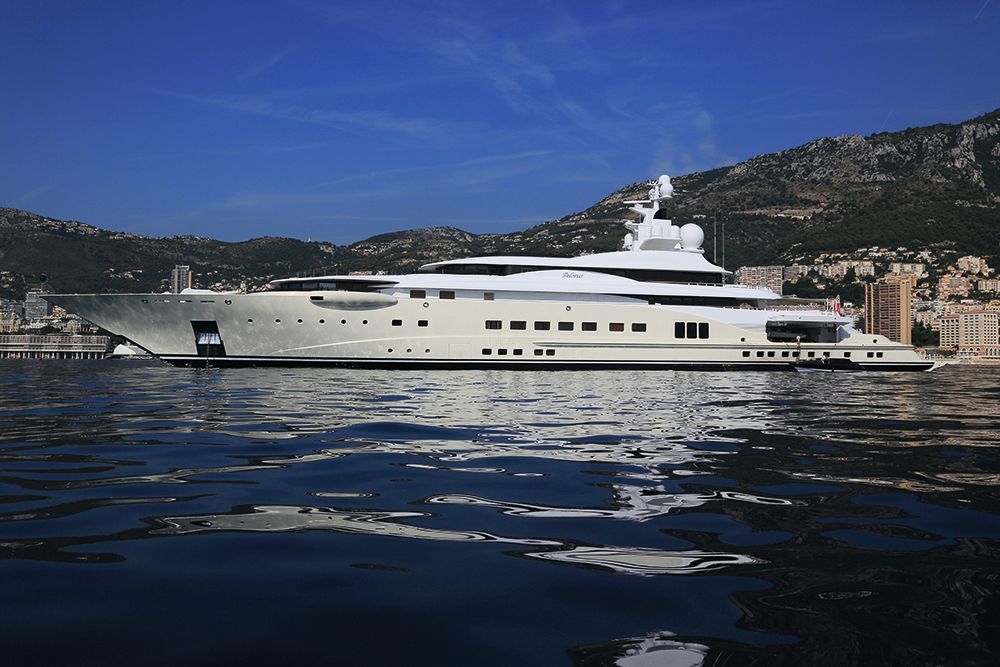
PETER SEYFFERTH - THE YACHT PHOTO
PETER SEYFFERTH - THE YACHT PHOTO
2003 - Pelorus
114.5-metre Lürssen, designed by Tim Heywood; interiors by Terence Disdale
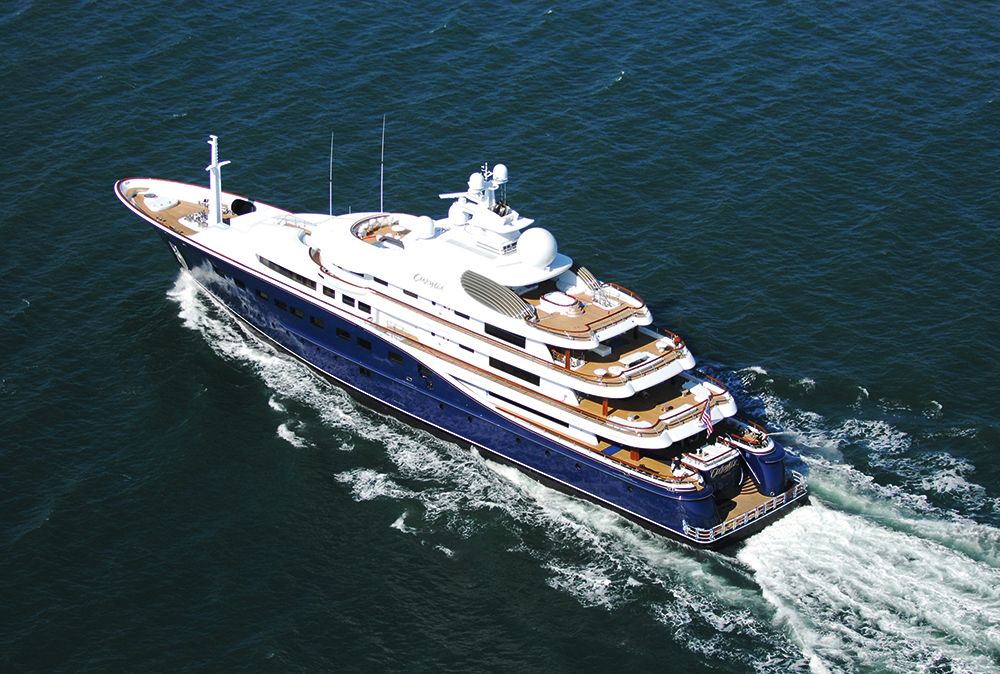
2010 - Aquila (ex-Cakewalk)
85.6-metre Derecktor, designed by Tim Heywood; original interiors by Liz Dalton; refit team: Pendennis/RWD/ Susan Young
As Carinthia VII would now be offered for charter, it was imperative the yacht be upgraded from Cayman Island private registration to Marshall Islands commercial/YET registration and adhere to enhanced safety regulations. “One of the biggest challenges was adding additional watertight bulkheads amidships on the tank deck and lower deck,” de Joode says. “A lot of the crew accommodation had to be removed and it took a long time. We started welding in November 2022 and finished in August 2023.”
Watertight doors and B60 fire insulation – designed to provide 60 minutes of protection from fire – were added throughout. Doors and walls had to be cut in half to insert new insulation and were put back together using the original joinery. RYacht Management also implemented an International Safety Management system with an online platform to keep track of certificates’ expiration dates and maintenance milestones. The goal to charter Carinthia VII dictated many new amenities such as two new bars on the sundeck, a cinema/lounge on the upper deck and a state-of-the-art 85-square-metre gym on the bridge deck.
“The work done is enormous, and much of it is very complex and not visible to the eye”
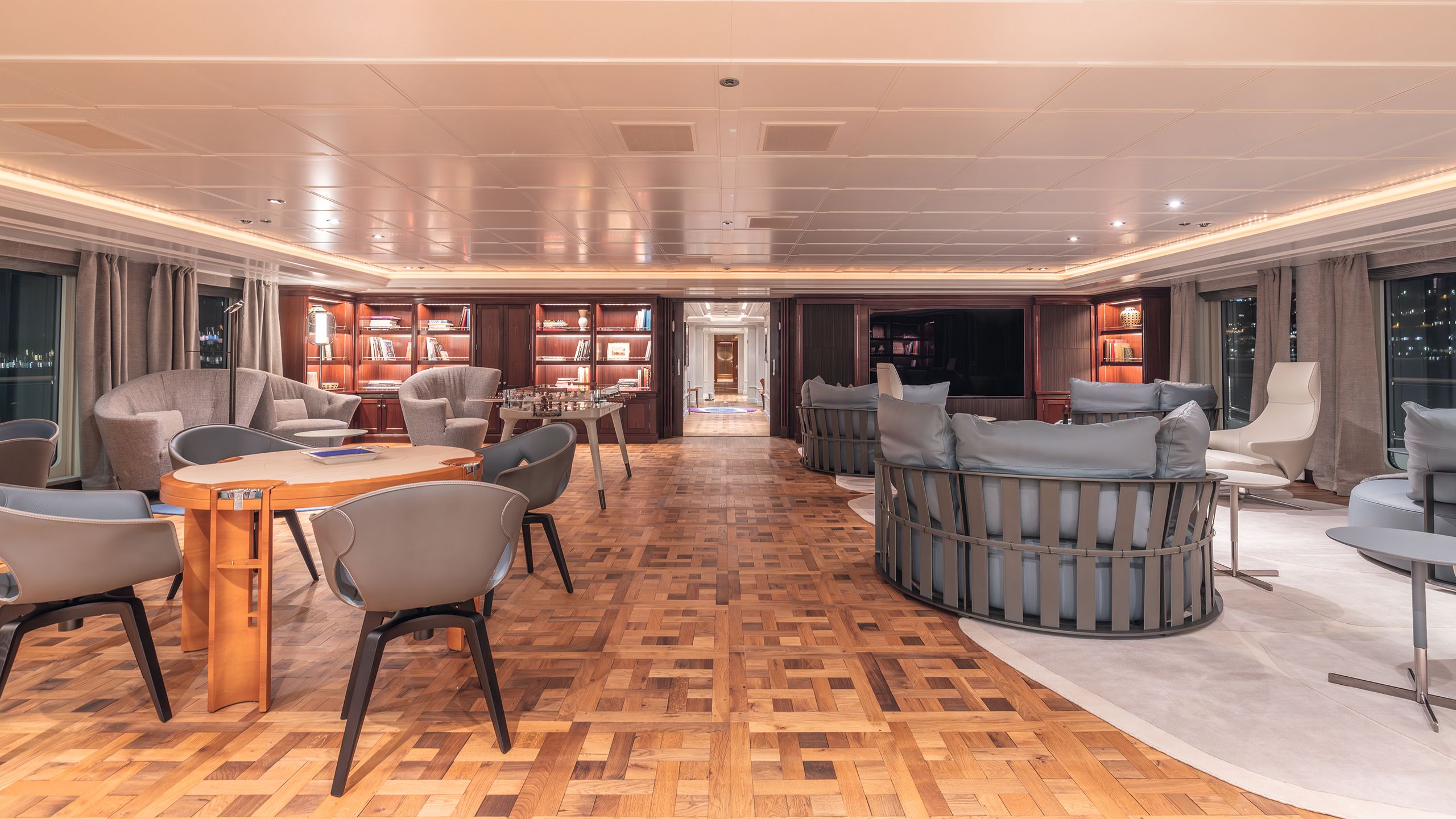
“One of the biggest changes was adding the gym, which is surrounded by a glass enclosure – along with the supporting steel, it weighs six tonnes,” says Ole Schneekloth, project manager at Lürssen Yacht Refit and Services. This glass partition can be removed when required. To air condition this new gym, the team had to enclose the stairs from the bridge deck and add a glass and steel structure on top.
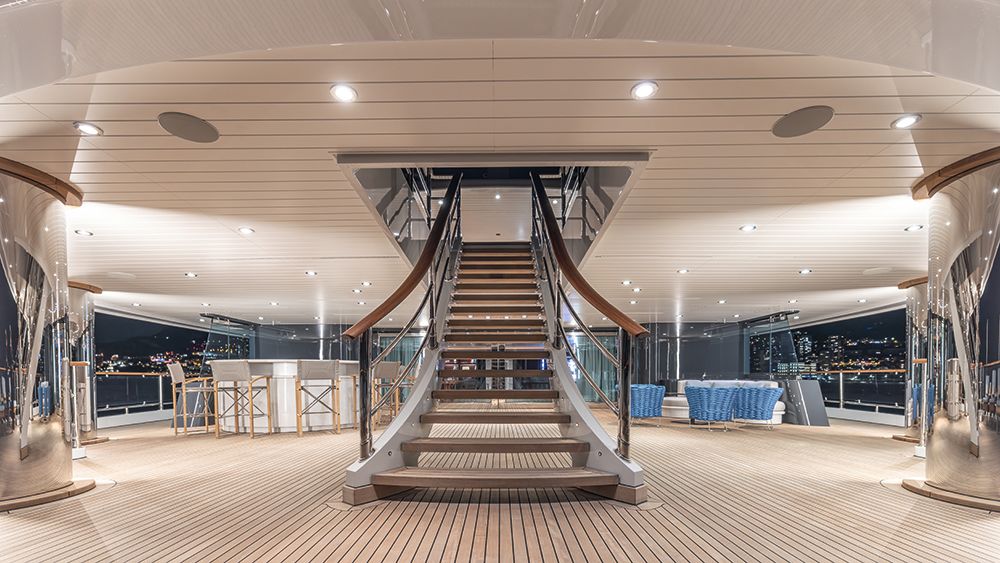
GUY FLEURY The stairs connecting the various spaces flow with the new design
GUY FLEURY The stairs connecting the various spaces flow with the new design
A dome with a door leading out to the sundeck now tops off the staircase. Amazingly, the spa tub on the sundeck is the original. “We just spruced it up,” Schneekloth says. Other features such as a teppanyaki grill, new swim platform, beauty salon and upgraded spa area with a fold-down balcony, will add to Carinthia VII’s charter credentials.
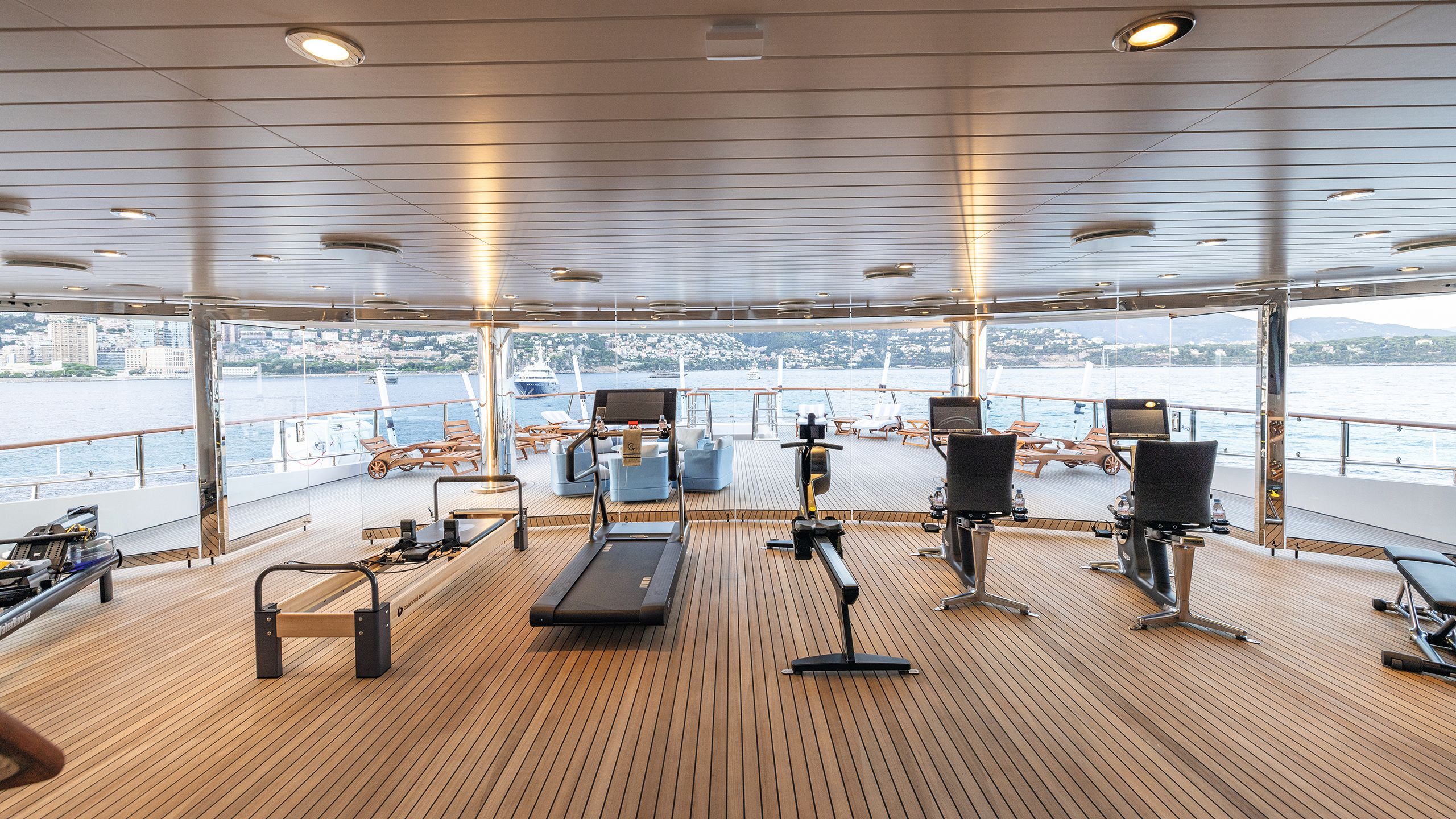
GUY FLEURY
GUY FLEURY
As with any refit, a few compromises had to be made. “We would’ve loved to recess the main deck pool into the deck itself, but below here is tender storage,” Schneekloth says, explaining why the new 11-metre-long pool is raised over the main deck where it is partially shaded by the upper deck overhang. As notable as the numerous changes is how much of Carinthia VII’s original joinery was retained – 95 per cent of it, according to her designers. It’s a testament to the build quality and the yacht’s continual maintenance. “All the important details that make her so special have been preserved,” Larricq says.

GUY FLEURY
GUY FLEURY
The yacht’s original colour was dubbed Carinthia Blue by Awlgrip, but the refit has changed the colour to Majestic Blue
The woven parquet flooring, for instance, is original but it has been sanded and oiled to appear new. The original mahogany joinery was renewed with a new matt finish replacing the original gloss. In the expansive owner’s suite on the upper deck, the pear wood joinery under the wraparound windows and the wood in the massive dressing room are original but the suite has benefited from updates, including a new bathroom arrangement. The gallery-like quality of the sprawling office at the suite’s entrance speaks to the owner’s love of art, evident throughout.
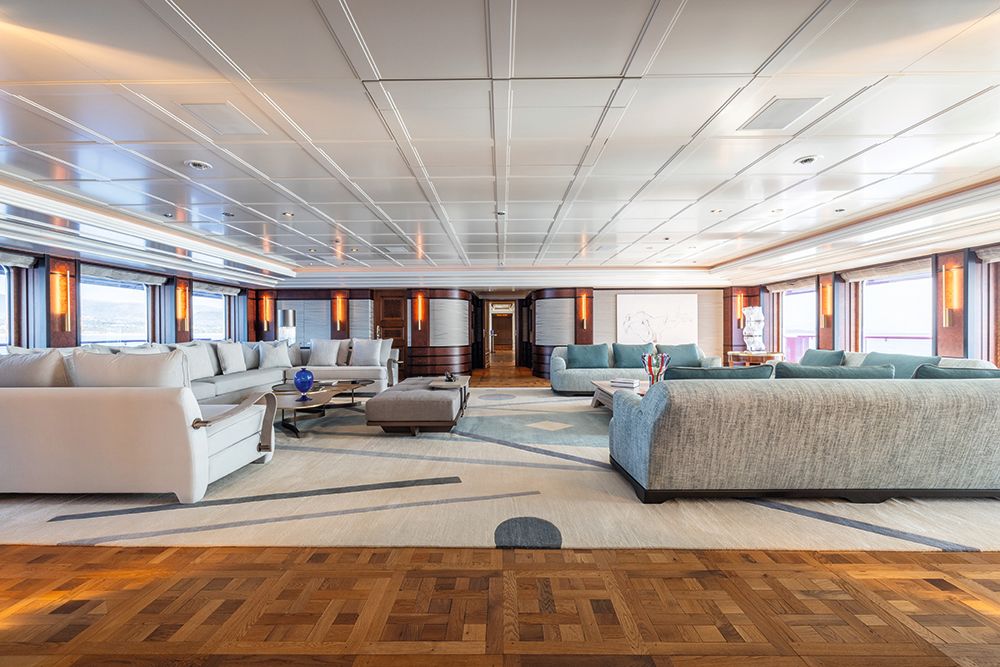
GUY FLEURY
GUY FLEURY
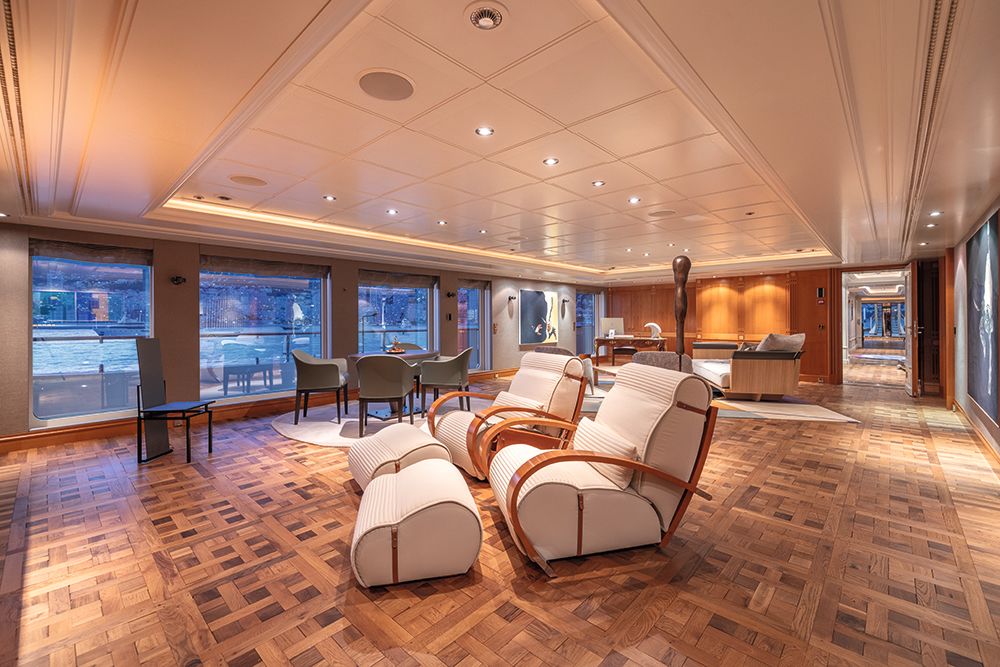
GUY FLEURY
GUY FLEURY
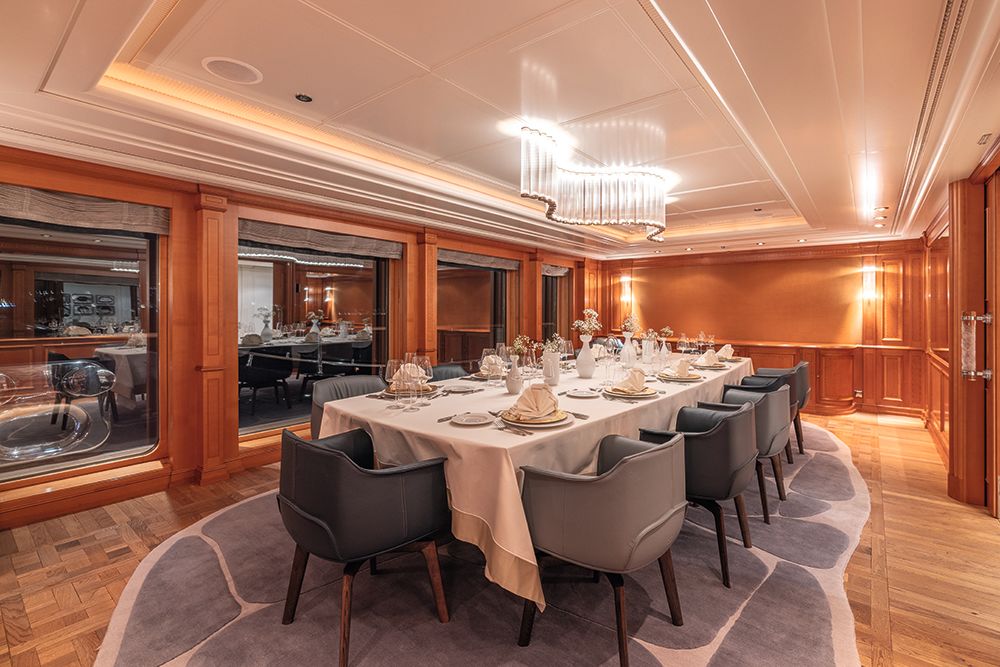
GUY FLEURY
GUY FLEURY
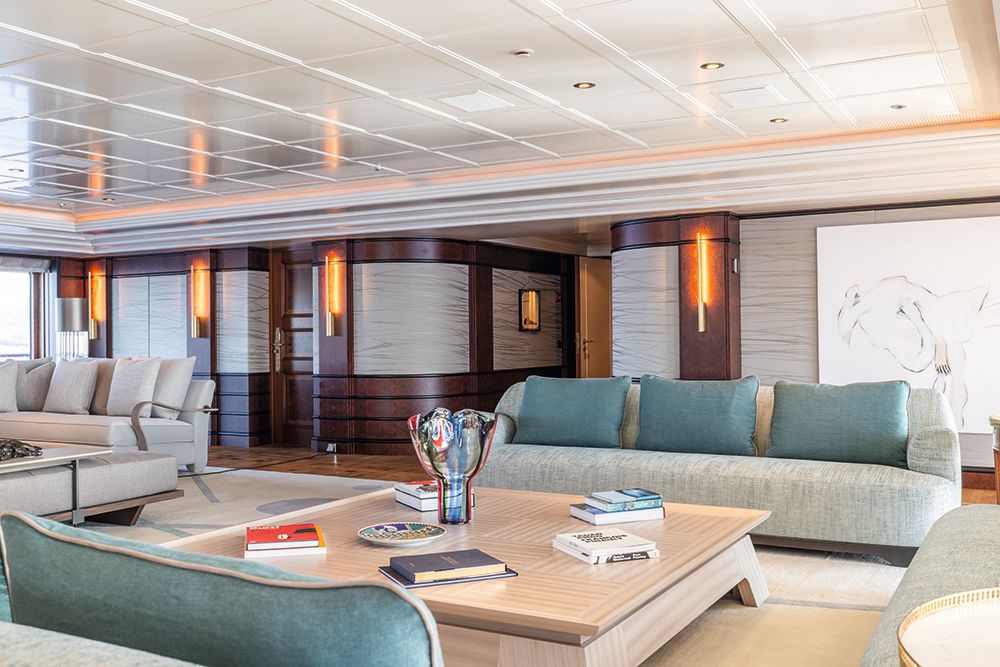
GUY FLEURY
GUY FLEURY
The interior palette is grey with touches of blue and all the furnishings share the same architectural feel (top left and bottom right); the chain-like chandelier in the formal dining room modernises the space (bottom right); much of Carinthia VII’s original joinery was retained – 95 per cent of it, according to her designers (top right)
“The boat was a bit old-fashioned before – we tried to maintain its essence, but with a new spirit,” says Riccardo Cassina, who co-founded Bizzozero Cassina Architects with Paolo Bizzozero. In the formal dining room, the refit toned down the formerly ornately painted ceilings and added a chain-like chandelier that subtly modernised the space while complementing the existing joinery. In the corridors, upholstery from an artisan manufacturer in Venice replaced the old panels that had been painted to look like windows.
“I don’t like Carinthia VII,
I love her”
The main stairwell has been updated as well, with its curvaceous walls now clad in blue leather tiles that are laid out in an ombré pattern, going from light at the top to darker hues at the bottom, invoking the feeling of slowly descending into the sea.“It was a huge job to do the staircase because we had dimension restrictions, so that’s why we chose leather,” Cassina says. “Also, it’s a living material and it will change in an interesting way over time.”
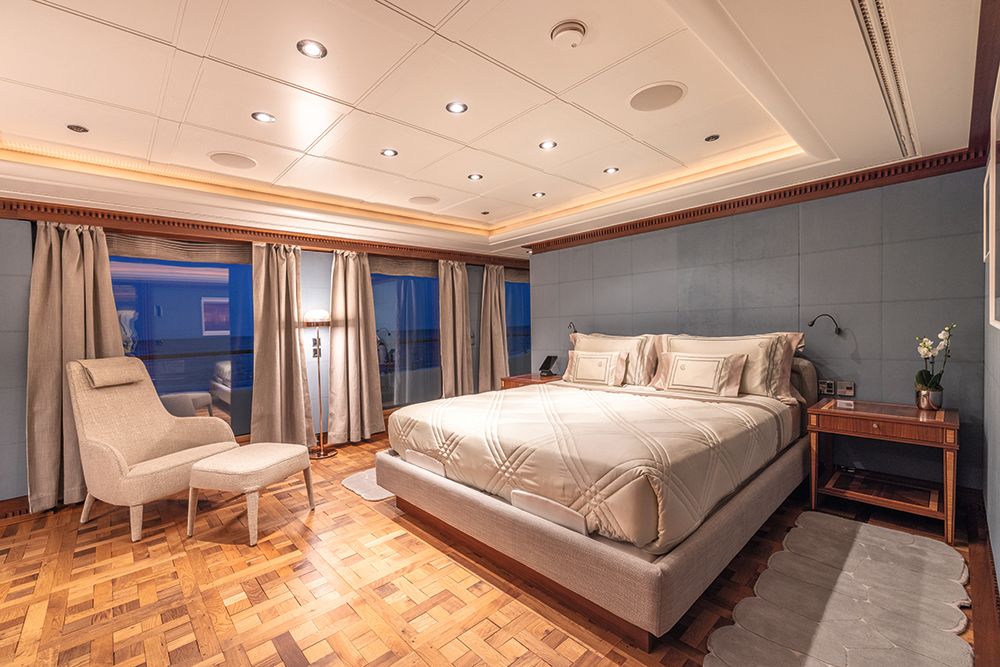
GUY FLEURY
GUY FLEURY
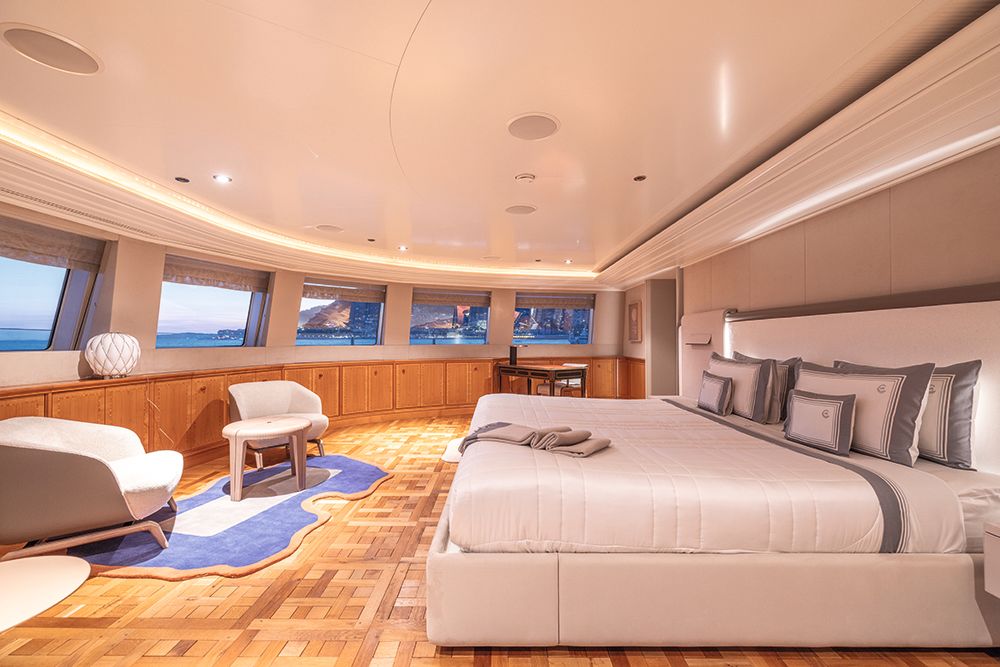
GUY FLEURY
GUY FLEURY
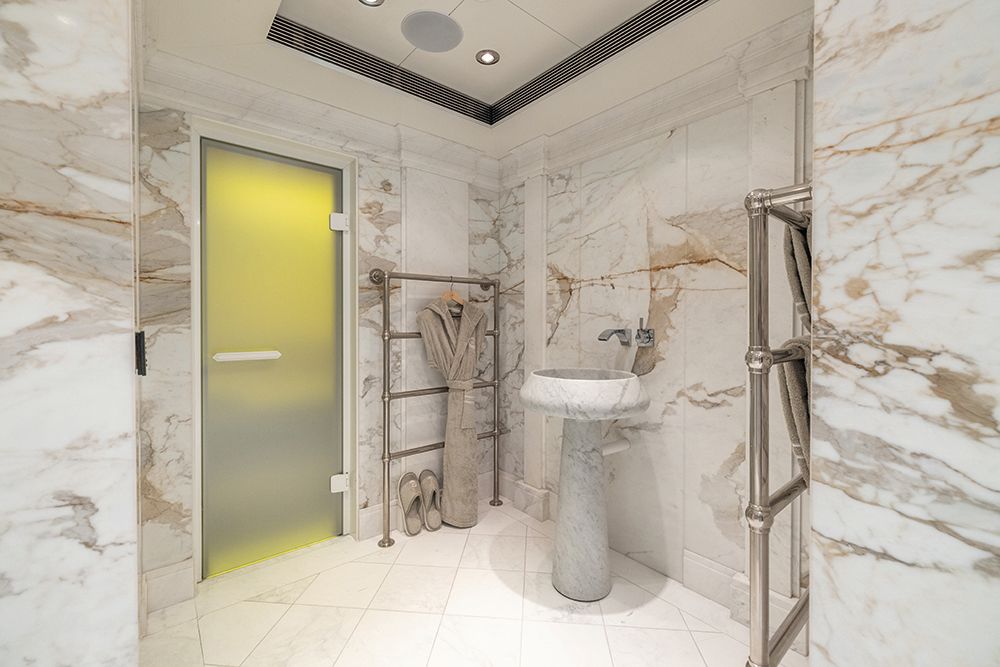
GUY FLEURY
GUY FLEURY
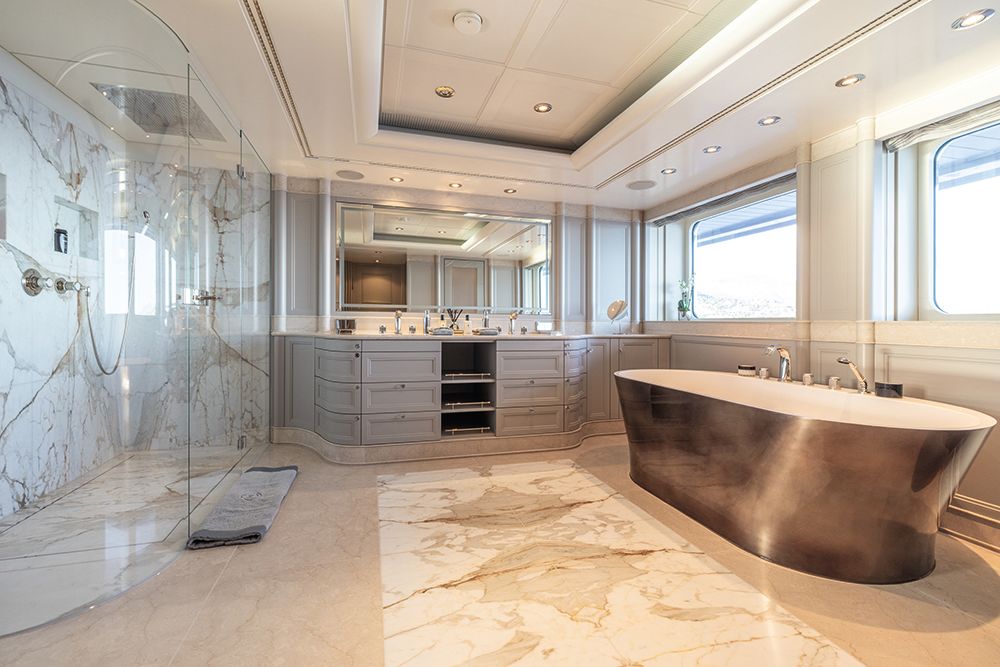
GUY FLEURY
GUY FLEURY
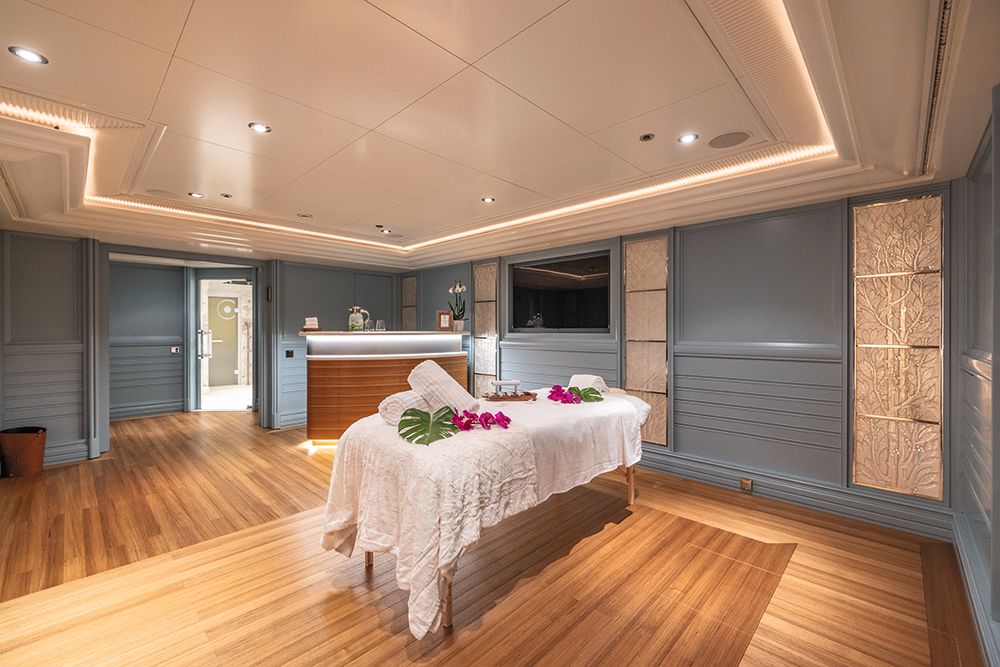
GUY FLEURY
GUY FLEURY
The main deck guest rooms have floor-to ceiling windows, while the impressive owner’s suite features original pear wood joinery under the wraparound windows (top); the bathroom has been reconfigured and the emphasis is on comfort as well as style (bottom left and centre); the boat also features a beauty salon and upgraded spa area (bottom right)
The owner’s overall brief for the interior was to create something elegant but not overdone. “He doesn’t go for trends – whatever he creates, he wants it to stand the test of time,” Cassina says. He gravitates towards a light colour palette, grey and white complemented by a few touches of pastel blues. All new furnishings, from the high-backed sofas to the ornate games table in the upper deck saloon, for instance, share the same architectural feel. On the starboard side, round swivelling chairs can face each other or revolve to face a screen. “This was a specific request from the owner as he didn’t want a typical cinema,” the designer says.
The owner’s first impression upon seeing the refit was one of happy disbelief. “He couldn’t believe that it was all done to such an exceptional quality in such a short time,” de Joode says. The 2023 Monaco Yacht Show brought Carinthia VII’s multi-decade story full circle for Heywood, whose hotel room overlooked the harbour where she was moored. “Every morning, the first thing I saw was Carinthia VII.” When he went to meet the new owners, they conveyed their joy. “They are extremely proud of and passionate about their yacht,” Heywood says. “I was told by the client: ‘I don’t like Carinthia VII, I love her!’”
First published in the January 2024 issue of BOAT International. Get this magazine sent straight to your door, or subscribe and never miss an issue
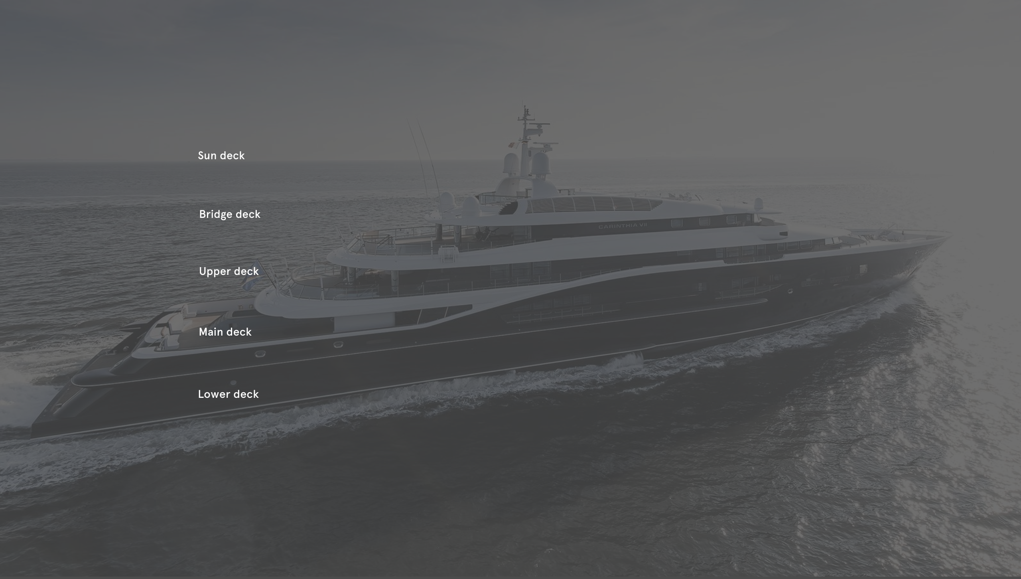
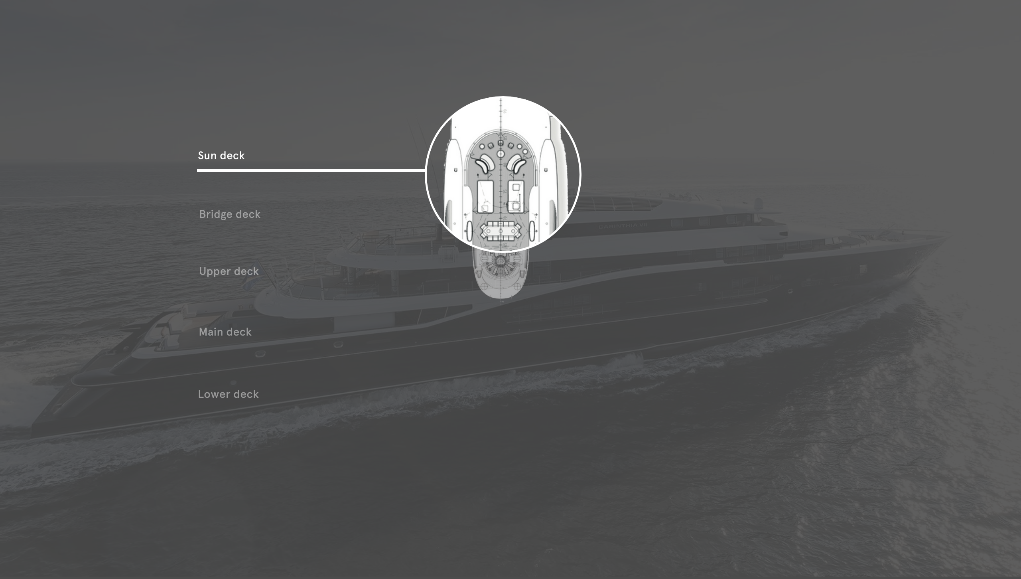
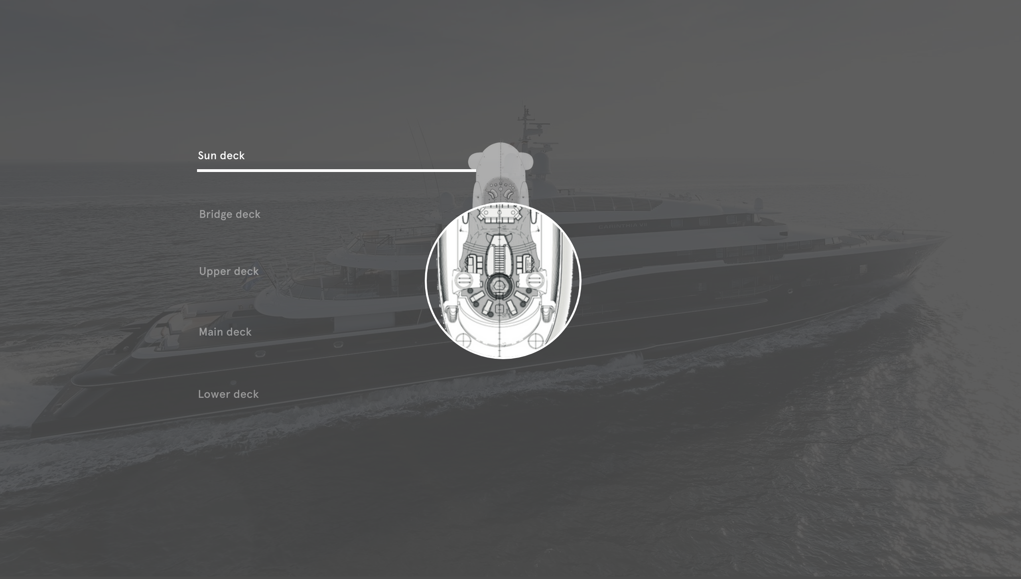
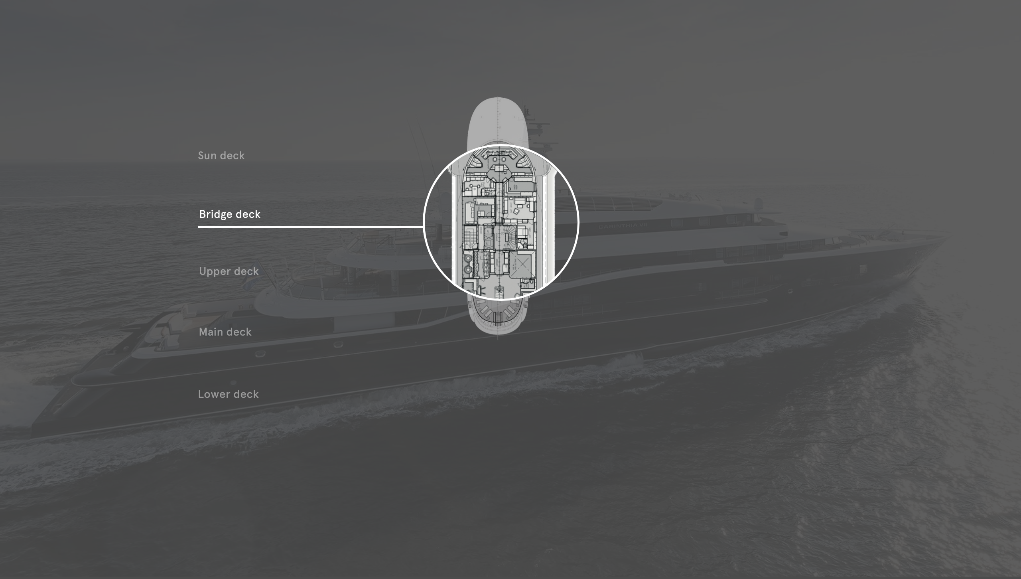
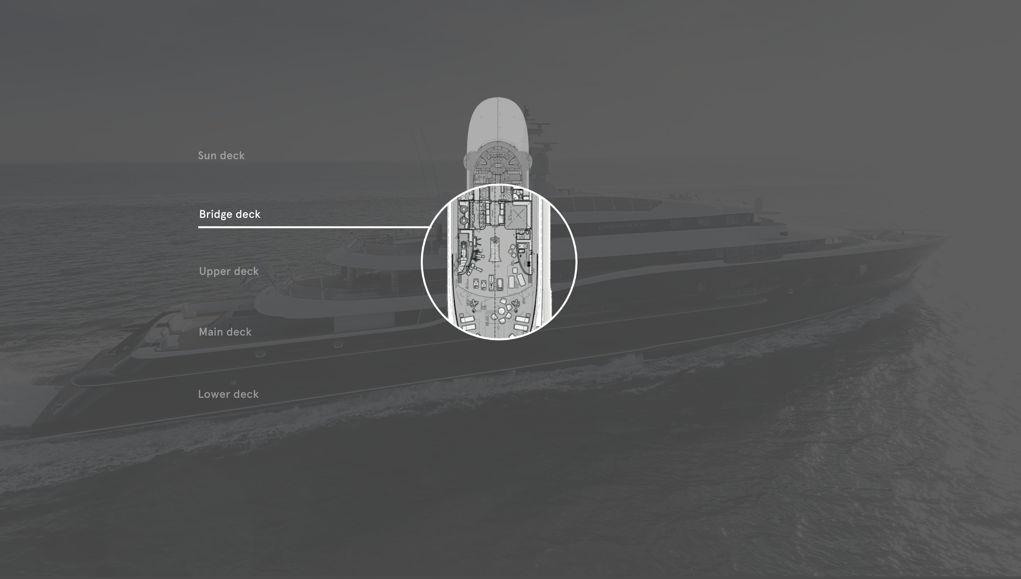
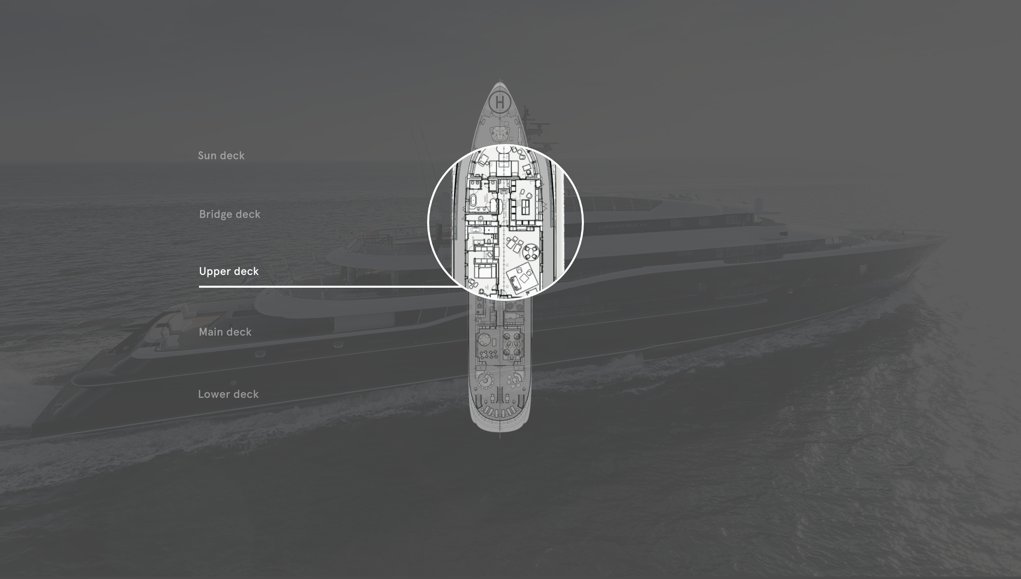
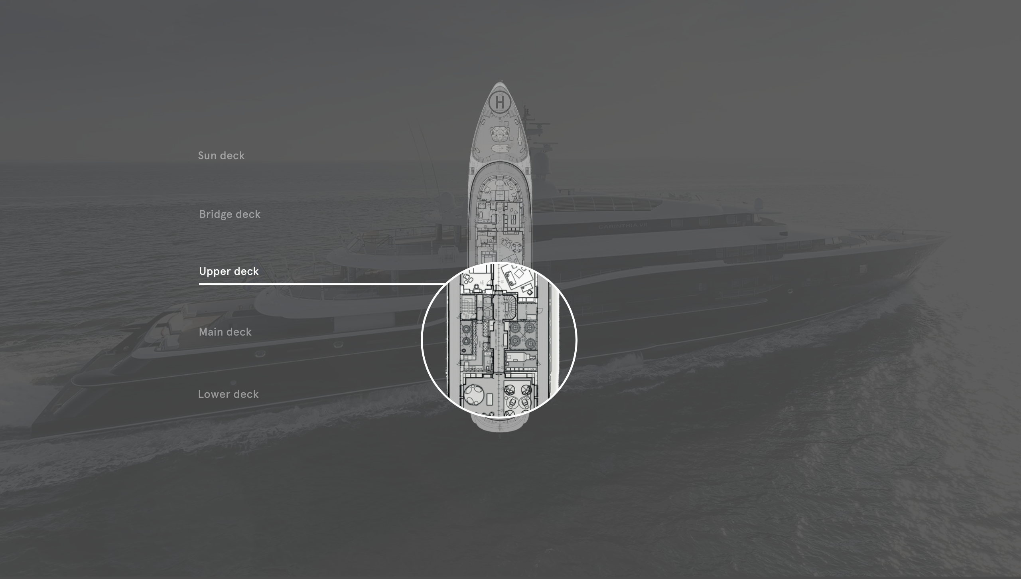
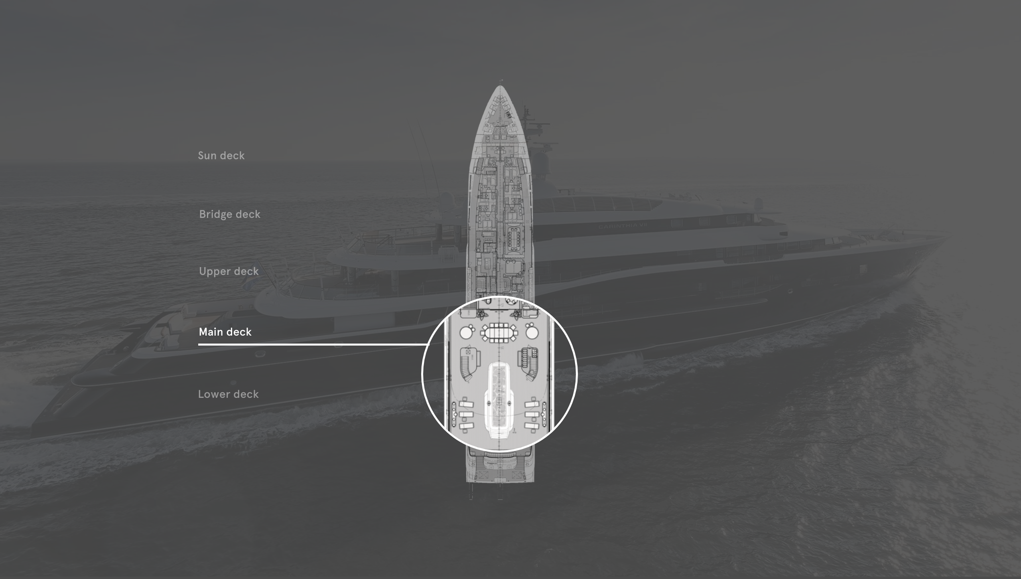
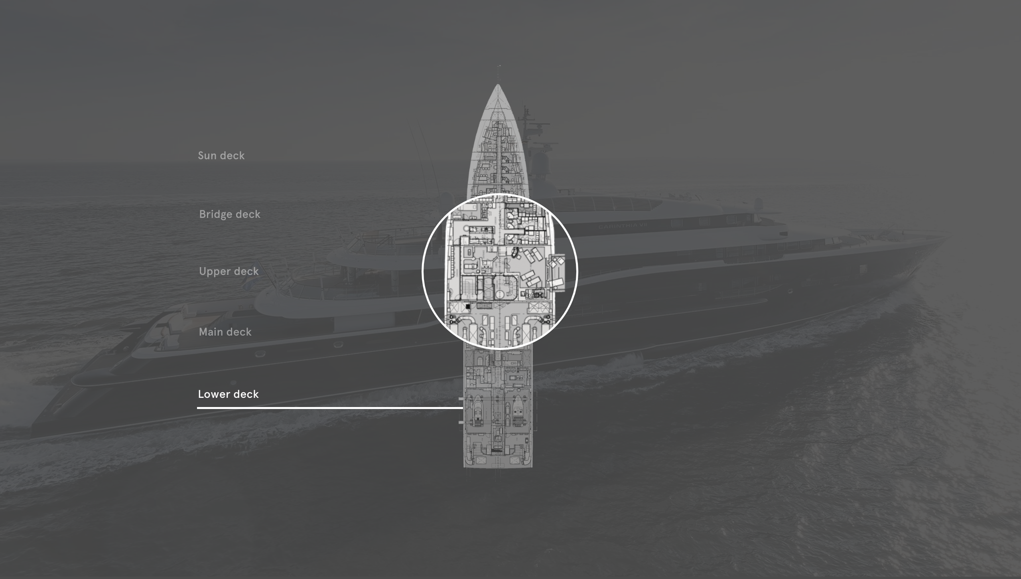
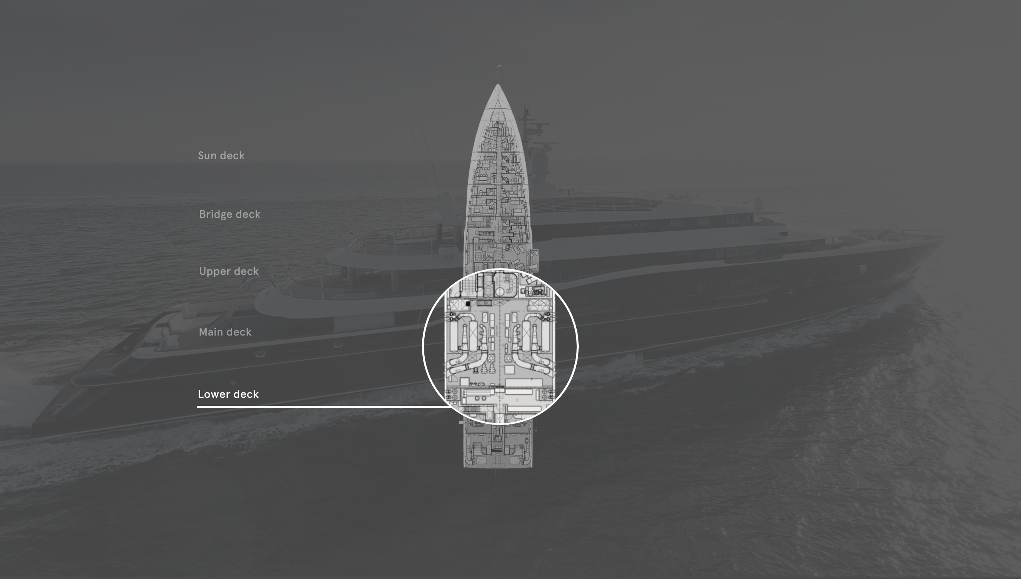
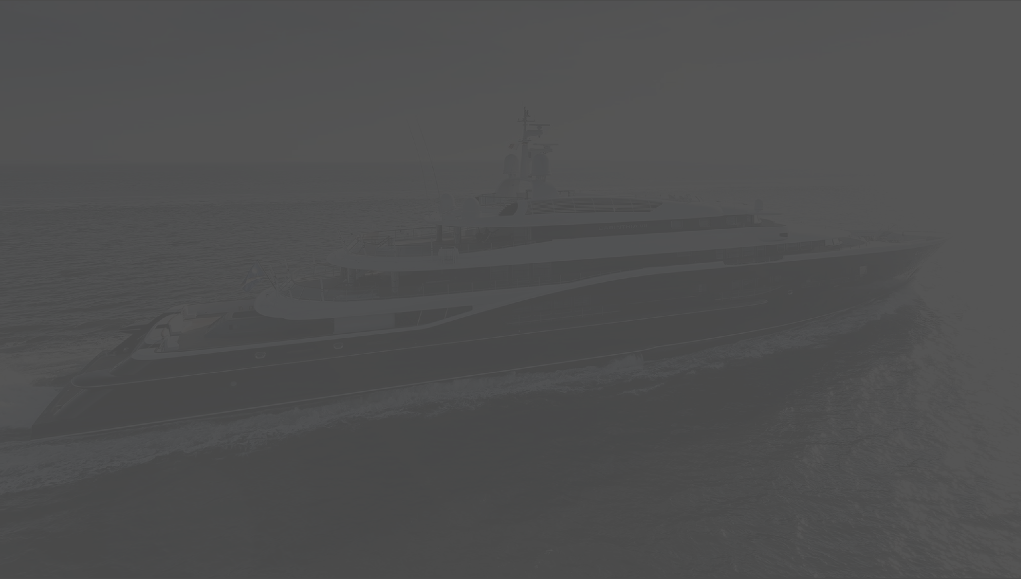
All of the outdoor furnishings are new
The cocktail bar is opposite a new barbecue grill
The staircase is decorated in an ombré pattern of blue leather tiles
The state-of-theart gym features panoramic views
The refurbished owner’s suite features a spectacular bathroom with standalone bath
A lounge area transforms into a cinema with round swivelling chairs that turn to face a screen
The main deck now features a slender 11m swimming pool
The spa area has been refreshed and modernised
The main engines were rebuilt and zerospeed foldable stabilisers were installed
LOA 97.2m | Gross tonnage |
LWL 89.1m | Engines |
Beam (max) 16.6m | Generators |
Draught 4.8m | Speed (max/cruise) |
Range at 15.5 knots | Owners/guests 12 |
Fuel capacity | Crew 38 |
Tenders |
|
Freshwater capacity | Construction |
Naval architecture | Builder/year |
Exterior styling | Refit design |
Interior design | For charter |

