THE X FACTOR
How the 88m Project X came to life over 14 years
The story of Project X encompasses three continents, three shipyards, three oceans, two design firms and 14 years. Marilyn Mower discovers how a determined team brought her to reality
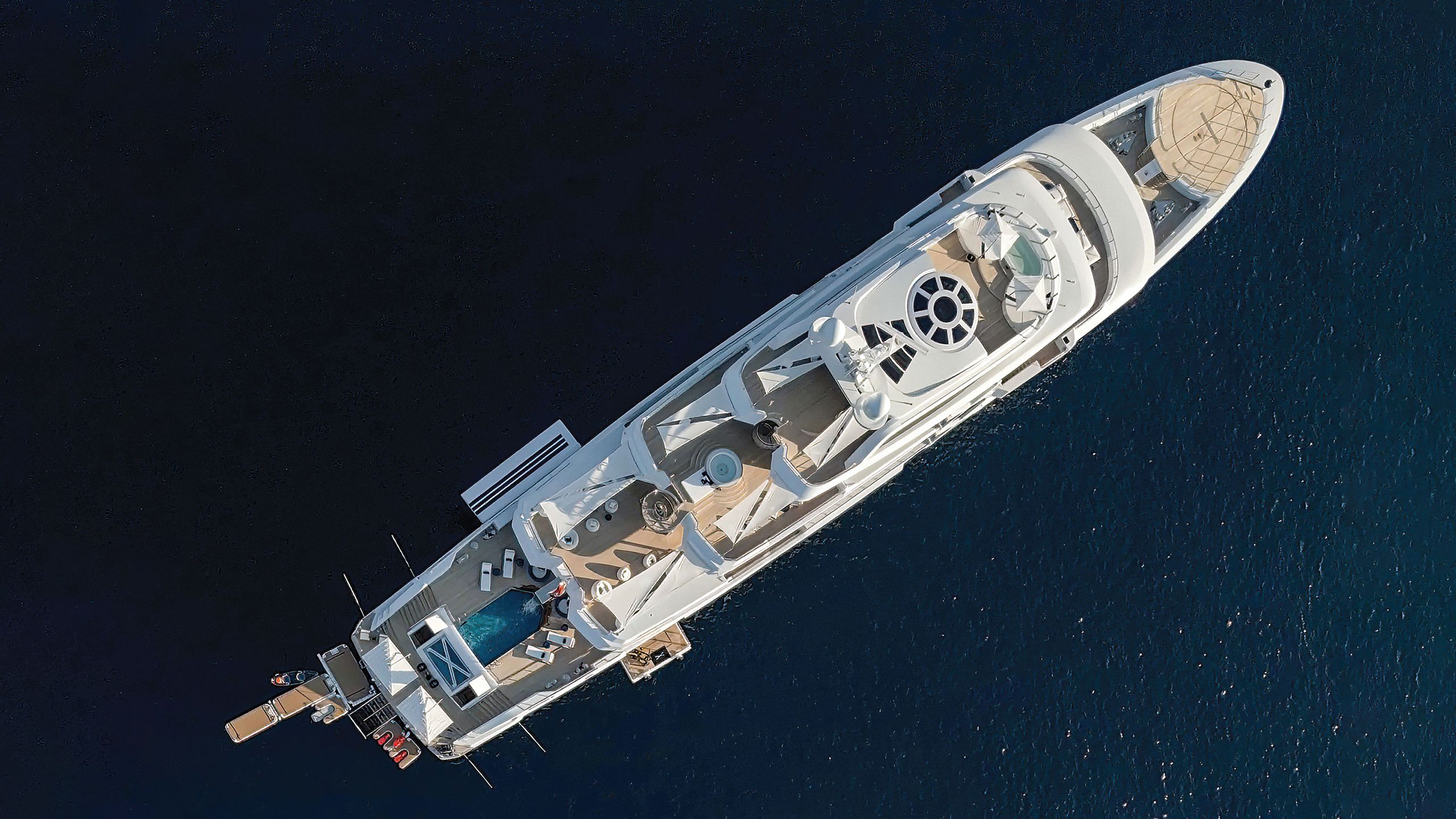
The gleaming white yacht tied to Monaco’s Quai Rainier III looked like it was delivered if not yesterday, then very shortly before that. And, technically, that’s not far from the truth. Even though her keel was laid in 2010, she was completed and handed over by Golden Yachts in mid-2022. Ken Freivokh began the design process on the yacht in 2007 and, while showing us around the boat, often looked as surprised as he was proud to be enjoying her decks in bright sunshine.
“We were appointed overall designers by the owner for a 74-metre yacht and once the design reached the approval stage, we received quotes from some yards that were [high],” Freivokh recalls. “Plus, this was happening at a time when there seemed to be a mad rush to secure slots and all shipyards were quoting very extended delivery times. To prevent the project stalling, I suggested the owner meet [Jonathan] ‘Joff’ Beckett at Burgess.”
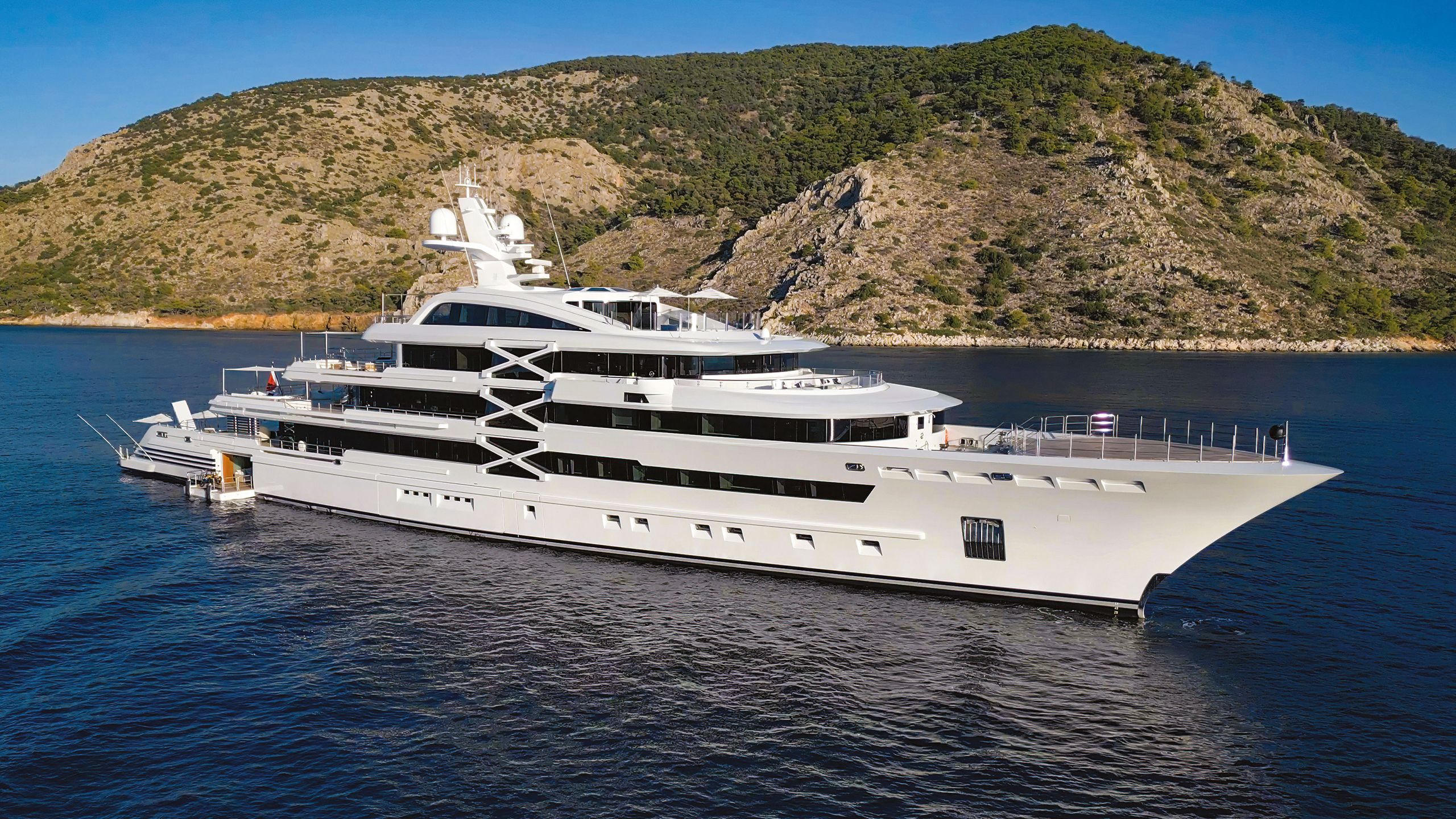
Beckett proposed the option of building at Marco Chilena, an outpost of Marco Marine, a Seattle-based builder of large commercial fishing vessels. The yard in Chile’s Atacama Desert near the Peruvian border was already under contract for a 72-metre and an approximately 100-metre yacht for Italian owners. “The price quote was so low that our client confirmed an order for two yachts, [each] now grown to 78 metres [plus] one at 100. We completed preliminary designs for all three, incorporating the yard’s hull lines. The first 78, now grown to 82 metres, we prepared in full detail,” Freivokh recalls.
Work was well underway on the hull and superstructure of the first project when Marco showed signs of severe financial distress. Before the company collapsed, the first hull was loaded on to a barge and towed more than 10,000 kilometres to Delta Marine in Seattle. Delta surveyed the vessel and prepared an estimate to finish the boat to meet the client’s wish list. When Delta and the yacht’s owner could not come to terms, Freivokh’s client ordered the yacht wrapped for long-term storage.
And there she sat for seven years, while business interests occupied the owner’s time and another yacht fulfilled his need for cruising. Eventually, Freivokh nudged Beckett and the owner again. This time, Beckett proposed Golden Yachts in Athens, the yacht-building offshoot of a shipping and repair company that had gathered a knowledgeable workforce and a growing reputation in quality large yacht construction. It was a good fit since Golden Yachts had accomplished a massive yacht conversion and finished a few other vessels started elsewhere. After a successful negotiation with Paris Dragnis, owner of Golden Yachts, Project X was shipped to Athens and unwrapped for the first time in years. “It was a bare hull with main engines and some spares and a partially completed aluminium superstructure,” according to the shipyard’s projects director, Giorgos Chairakakis.
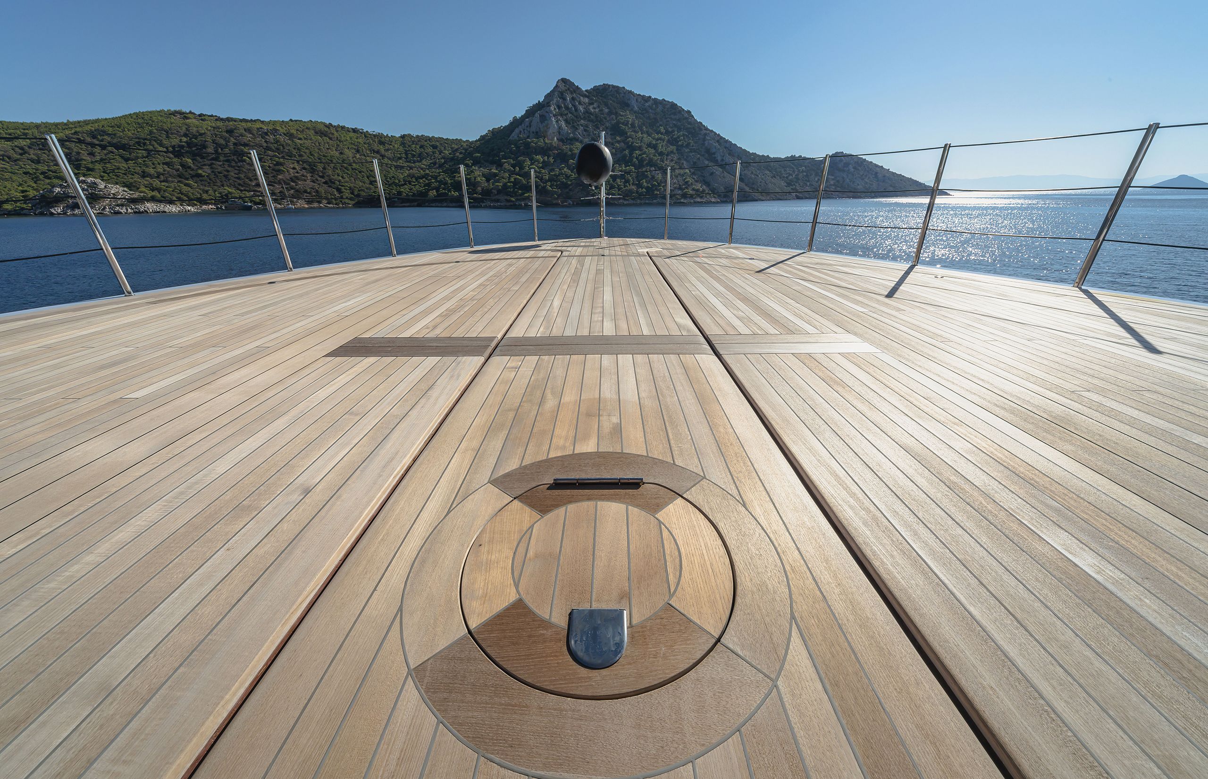
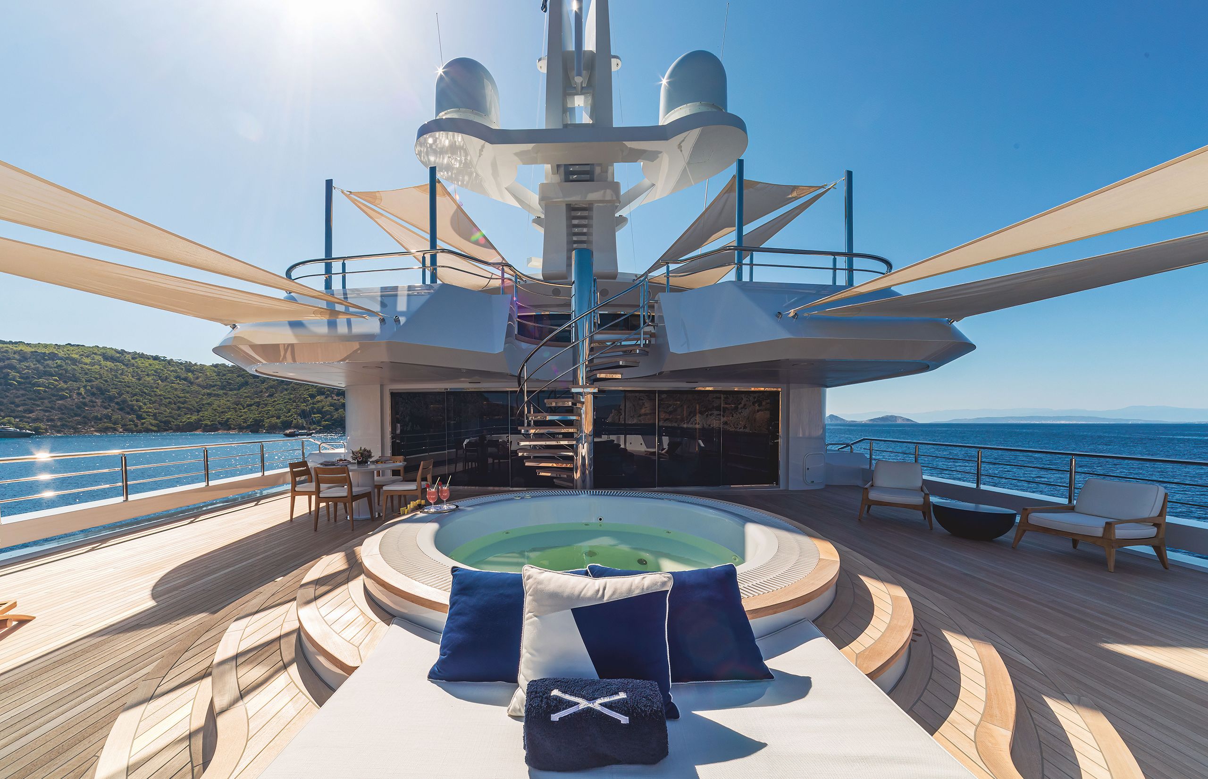
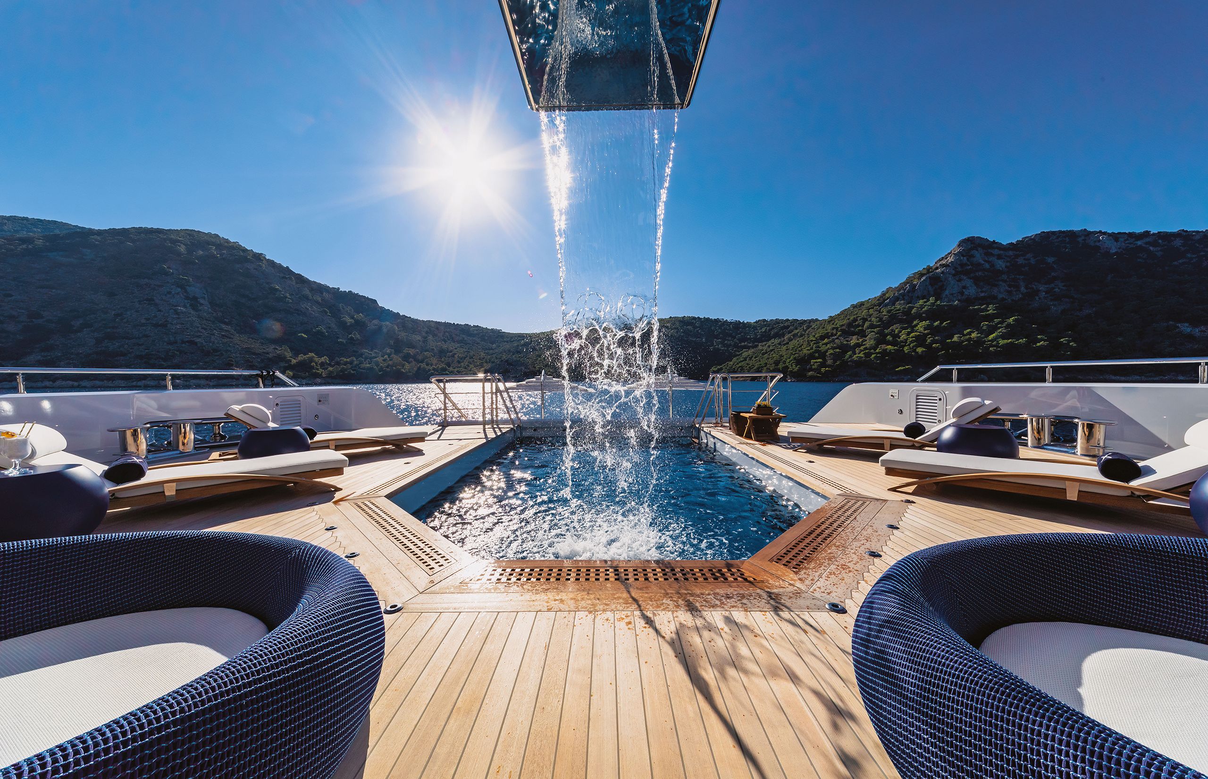
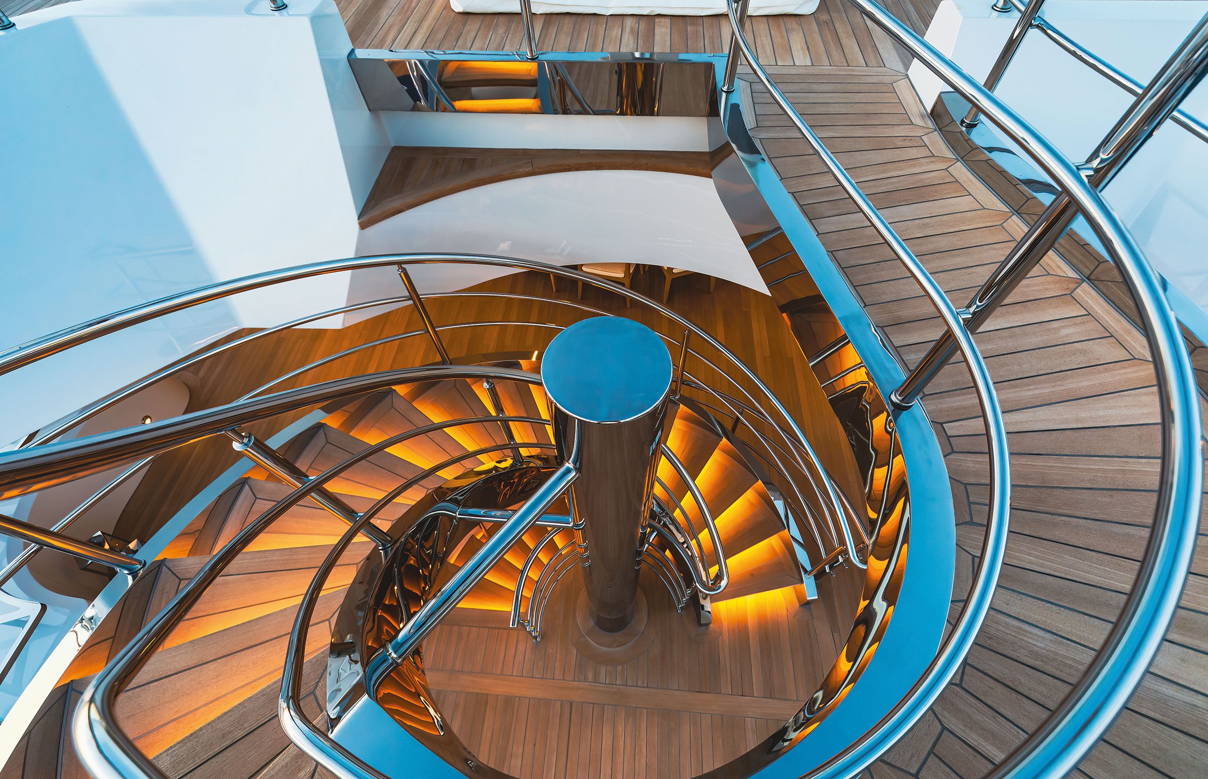

THEATRO360
THEATRO360

THEATRO360
THEATRO360

THEATRO360
THEATRO360

THEATRO360
THEATRO360
The decks total 900m2 of teak-laid outdoor living space and feature plug-ins for DJ stations. Top right: the bridge deck aft is a private al fresco space just for the owners. Bottom left: the main deck’s centrepiece is a 7.5m by 3m glass-walled pool that overlooks the swim platform
Project X was a nominee for the World Superyacht Awards 2023
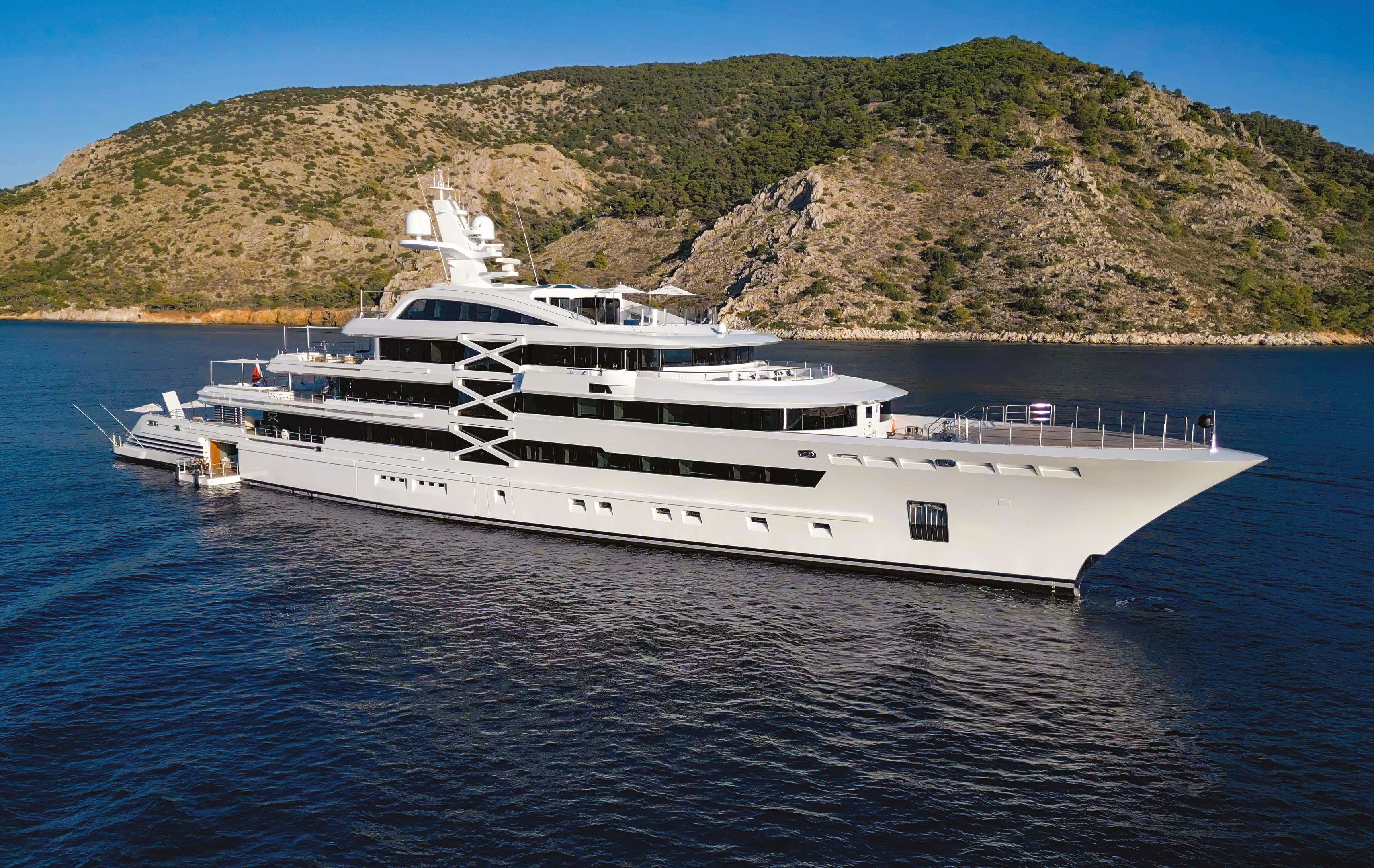
But before Golden Yachts could resume construction, it needed to compare the structure with not only the original plans but also owner modifications, including a three-metre extension, a 2.8-tonne-capable helipad on the foredeck, side-opening tender garages and a beach club, all requiring new engineering. The plans for the yacht, now 88 metres and approaching 3,000 gross tonnes, also had to be brought up to current codes for class and flag approval. Thus began a 28-month completion marathon.
“The owner asked for something contemporary yet refined, welcoming and cosy. He also asked for different feelings on different decks but at the same time, harmoniousness”
As construction resumed, the owner also began to rethink the original contemporary Freivokh interior scheme. His tastes had changed to include a desire for more wood, more colour and tweaks to the saloon. Freivokh admitted at this point that taking on entirely new decor for an 88-metre wasn’t something he wanted to do, and he encouraged his client to choose a new designer for the interior spaces.
Designer Alessandro Massari picks up the tale. “I got a call from the owner out of the blue. We did a yacht for him 15 years ago but nothing since. He asked if I was free to come to Greece and see what he had,” says Massari, whose studio is in Fano, in the Adriatic Marche region of Italy. “He gave me the layout and the original renderings and asked for proposals. I gave some ideas and he loved it.”
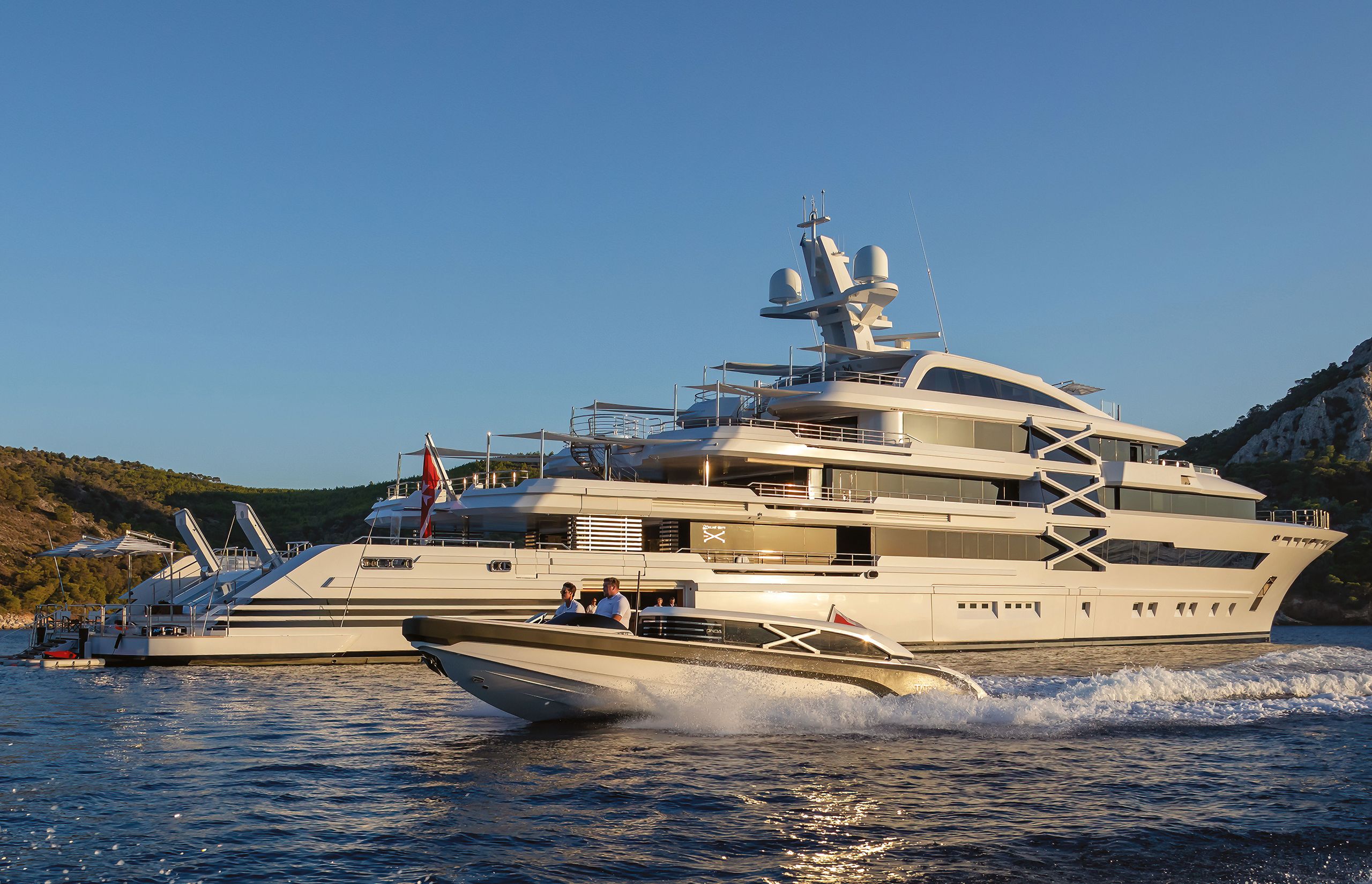
At this stage most of the arrangement was fixed, so Massari started “from scratch” on materials selection. “I saw a lot of the Maltese Falcon styling in the renderings and set to change that, incorporating lighter colours everywhere but the owner’s office.
As his dive into the project deepened, Massari began to question the proportions of the enormous common space on the main deck
He asked for something contemporary yet refined, welcoming and cosy. He also asked for different feelings on different decks but at the same time, harmoniousness. That was a challenge for me to interpret,” he says. “We would be discussing a space and he would ask me to ‘just create something special’. He must have said ‘special’ so many times that it rang in my ears. I worried, would I come up with enough things that were special enough yet keep it harmonious?”
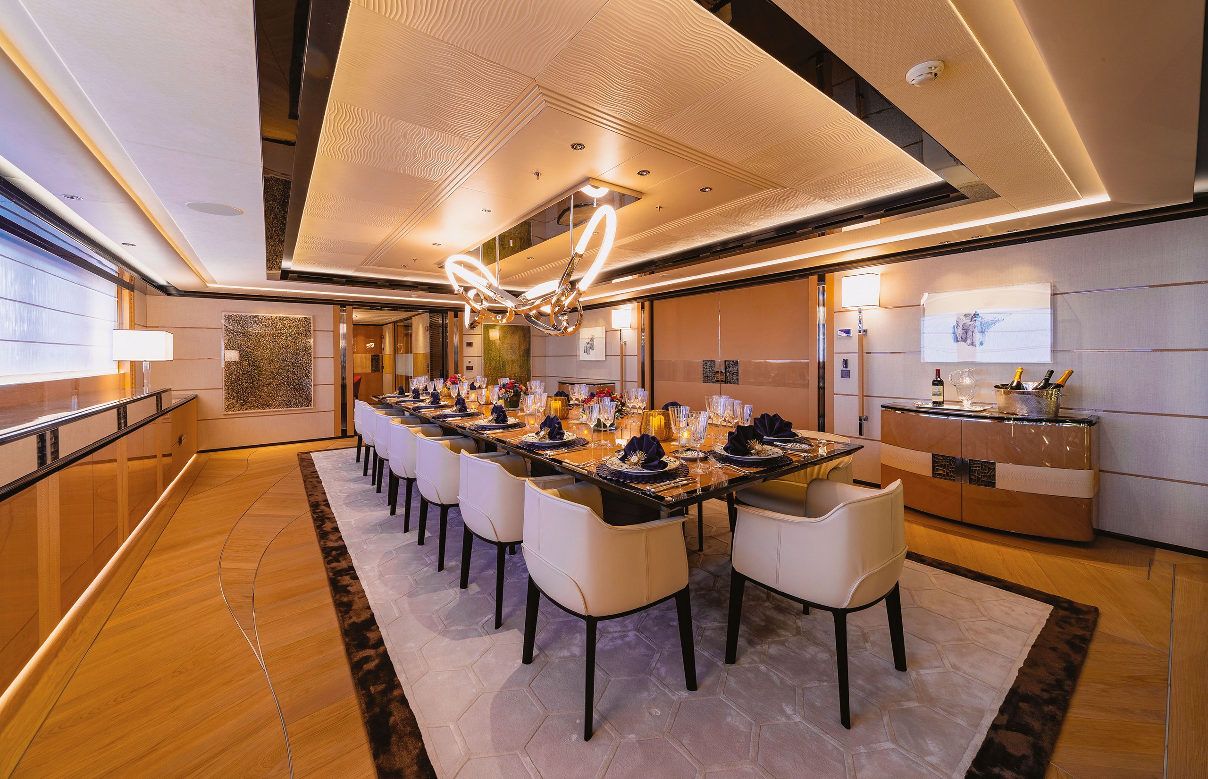
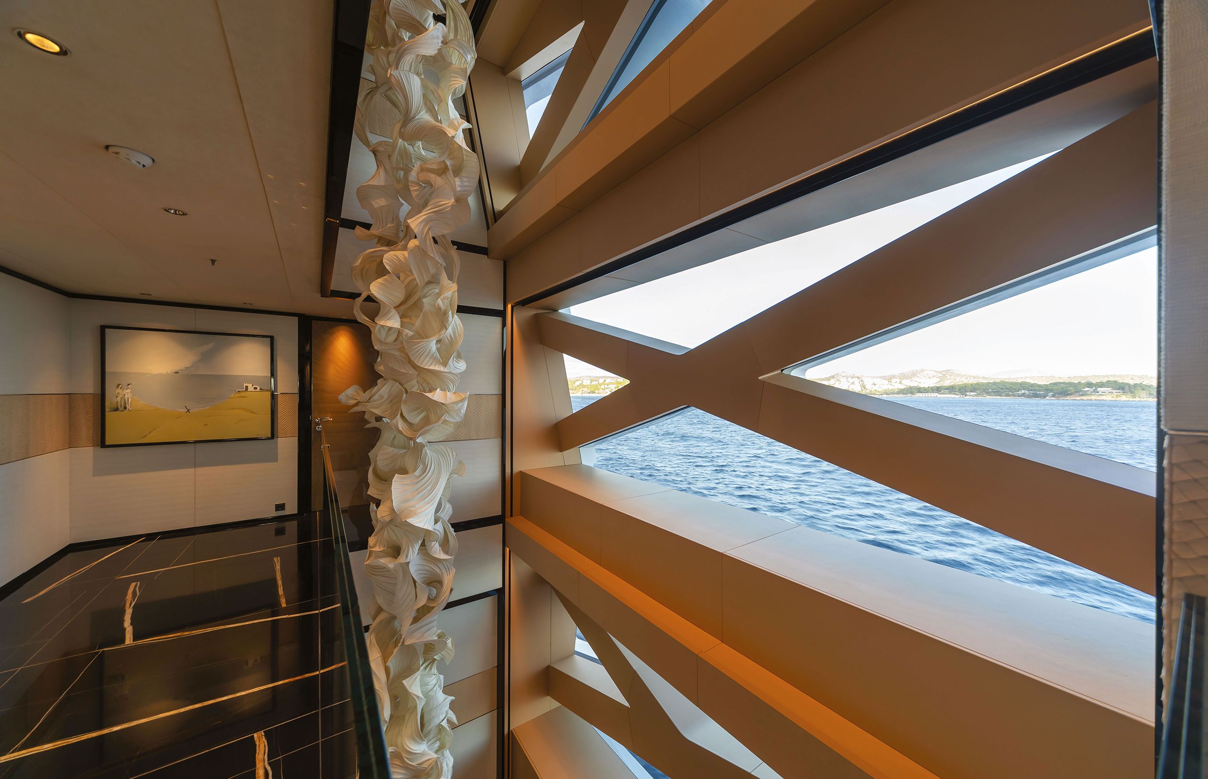
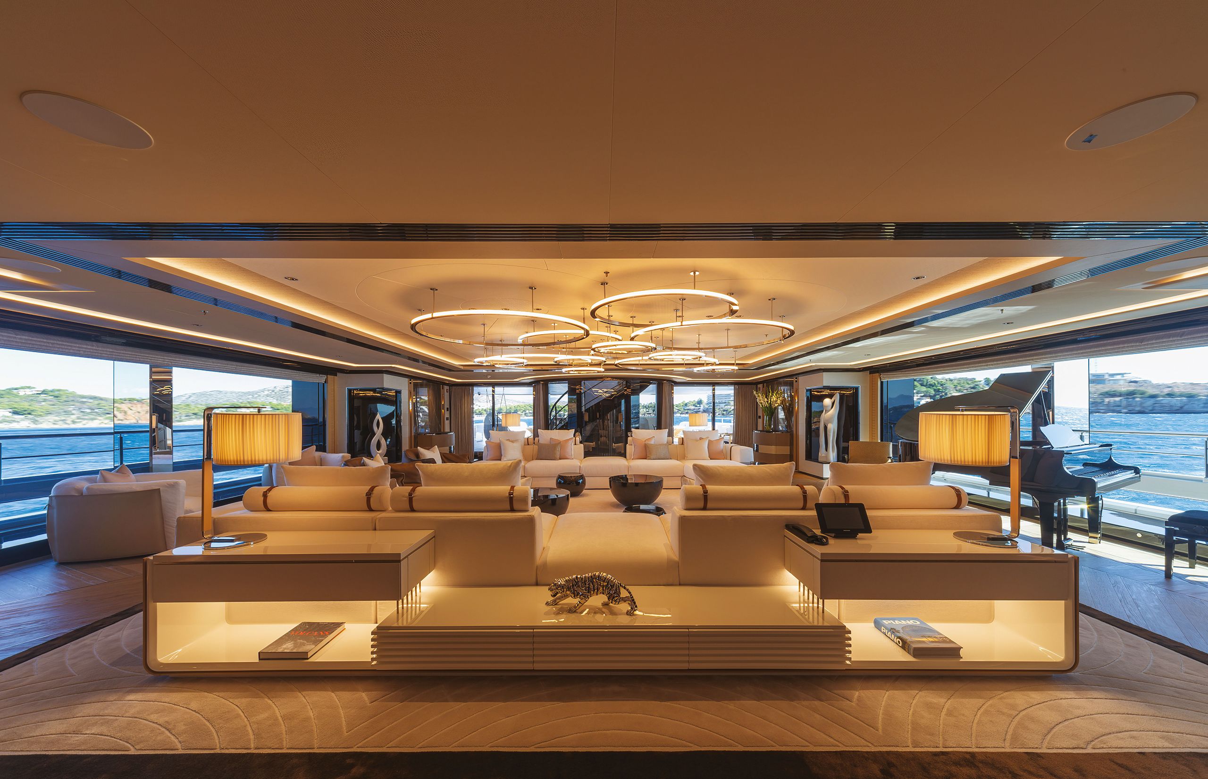
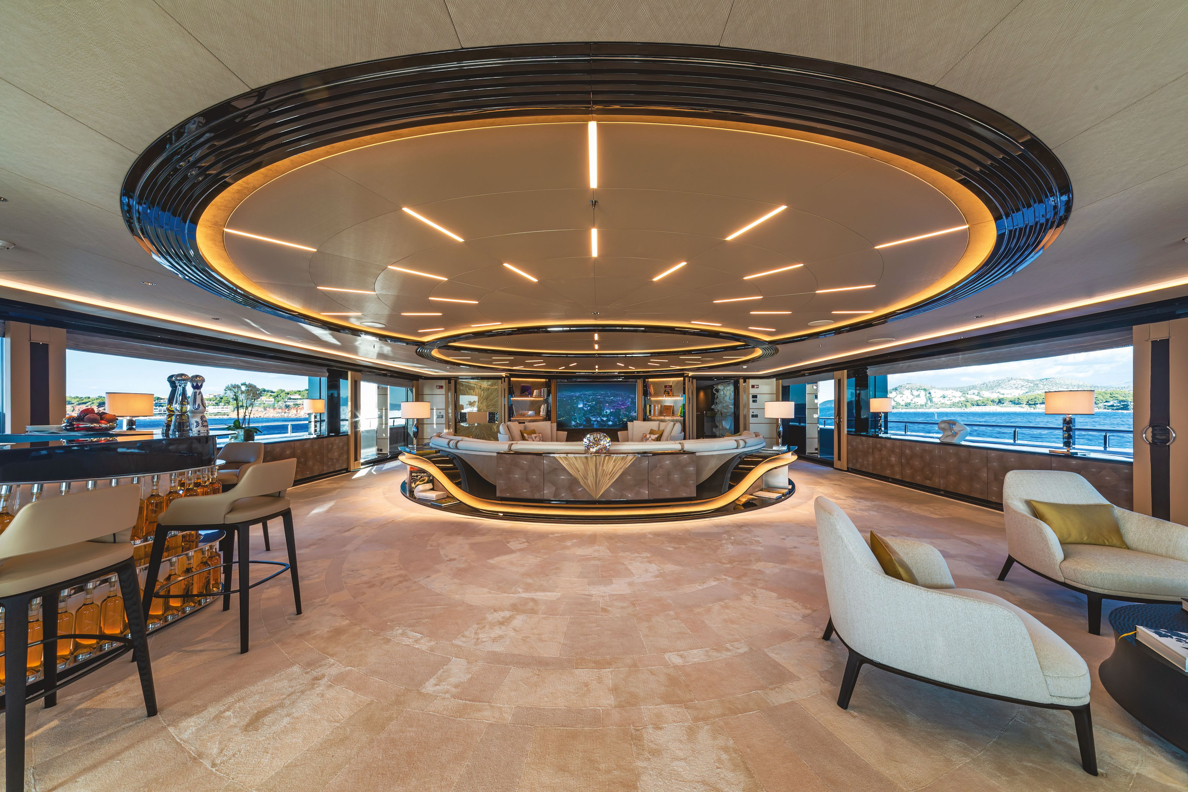

THEATRO360
THEATRO360

THEATRO360
THEATRO360

THEATRO360
THEATRO360

THEATRO360
THEATRO360
Top right: Massari went to great lengths to meet the owner’s directive of “no boring hallways” by incorporating various surfaces into decorative panels and attractive lighting. In all, there are more than 40 surfaces in the 150 materials employed on board. Bottom right: the upper deck lounge, which doubles as a cinema, has a distinctive feel to the main deck saloon (bottom left) and dining area (top left). The main deck communal areas were originally conceived as one 200m2 space. The interior designer, Alessandro Massari, ended up dividing them into separate zones, with formal entertaining aft and the dining saloon forward to port, plus a library. Four significant art niches in the main saloon do double duty by masking the location of air conditioning grilles while still providing access for maintenance
As his dive into the project deepened, Massari began to question the proportions of the enormous common space on the main deck. Originally it was to be an open-plan area of about 200 square metres, incorporating both living and dining functions and connecting to the lobby and centre of circulation. “I felt because of the wide beam of the boat – and the structure is full beam – that it would be intimidating, plus the owner wanted a private area for the family. So, we turned it into three areas to give it proportion. The saloon remains aft, but instead of a full-beam dining room, we put it on the port side with sliding doors that connect it to a library on starboard that becomes a natural path to the lobby. Then we created a small family dining area just forward of the formal dining saloon. It could also be a place for an informal coffee or even used as a kids’ table for dining,” Massari explains.
Flooded with light from its windows, as well as light escaping the nine-metre-high atrium just forward, the library’s soft mix of light and dark browns and creams forms a relaxing backdrop to rows of books, as well as a foil to the drama of the formal dining room visible when its doors are open. The floor is a creative tour de force: its white oak planks (set in an over-scaled herringbone design) had their grain accentuated using an embossing technique. The entire surface is traced with thin stainless-steel inlays, which along with scattered area rugs break the herringbone’s formality. This wavy motif repeats on an opulent silk carpet that defines the adjacent saloon’s seating area, its dark brown border mirroring the tray ceiling above.
“The owner would ask me to ‘just create something special’. He must have said ‘special’ so many times that it rang in my ears”
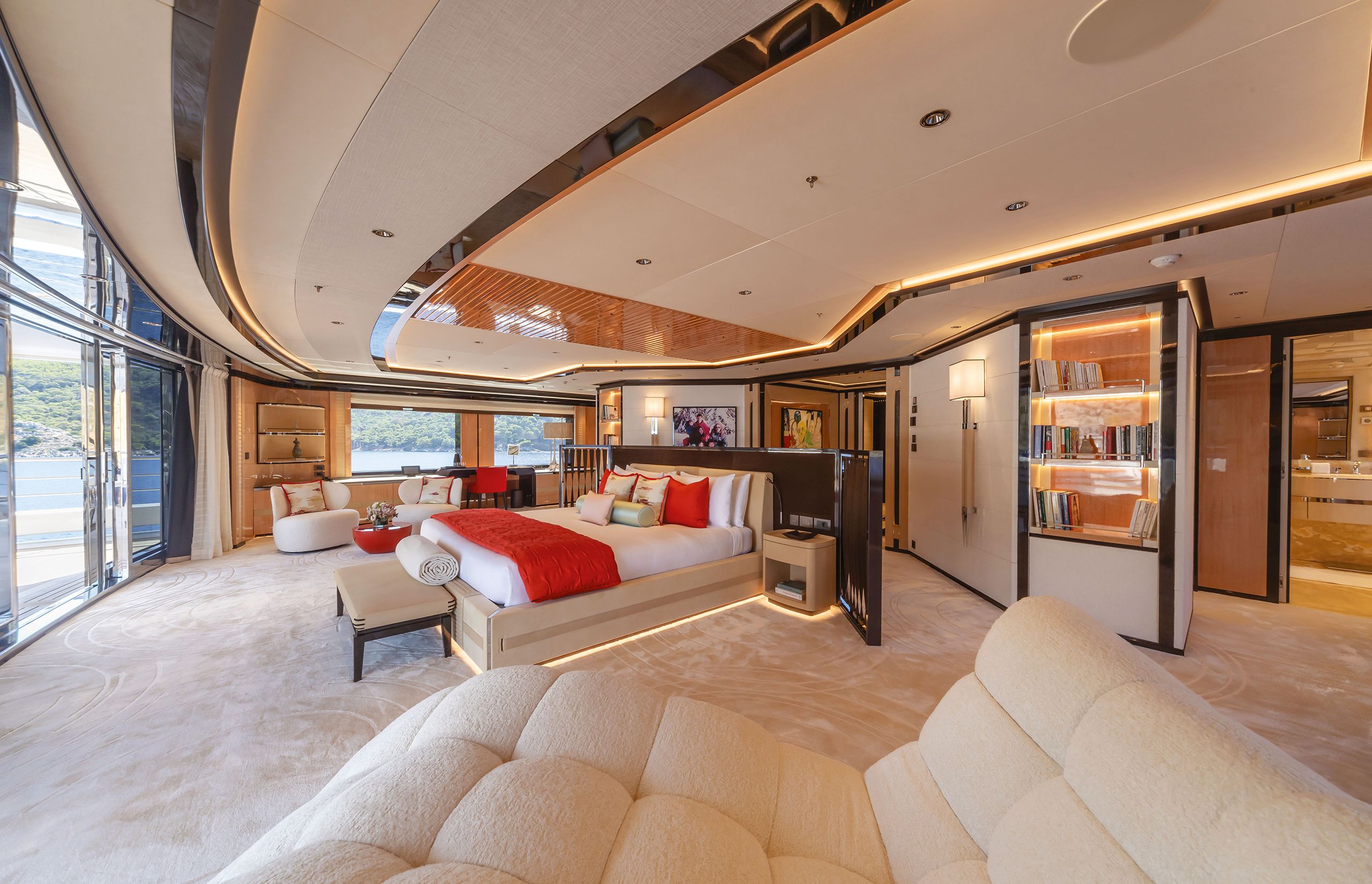
Ceilings throughout Project X are primarily finished with fabrics or leather. “I don’t like lacquer on a ceiling except as an accent,” Massari says. “A ceiling on a yacht is too close...you don’t want a cold surface that close to you.” Fabric overheads, yes, but not the padded panels of the past decade – the crisp edges and corners here present a contemporary look.
The yacht's signature interior element is an atrium connecting three of the five decks and open to three tiers of windows
The main saloon, with its baby grand piano and large central seating area, is used for receiving guests as well as for more formal entertaining. The port and starboard windows are near full height; this is the only place on this deck with such walls of glass. In 2007, mind you, this much glass would have been almost daring.
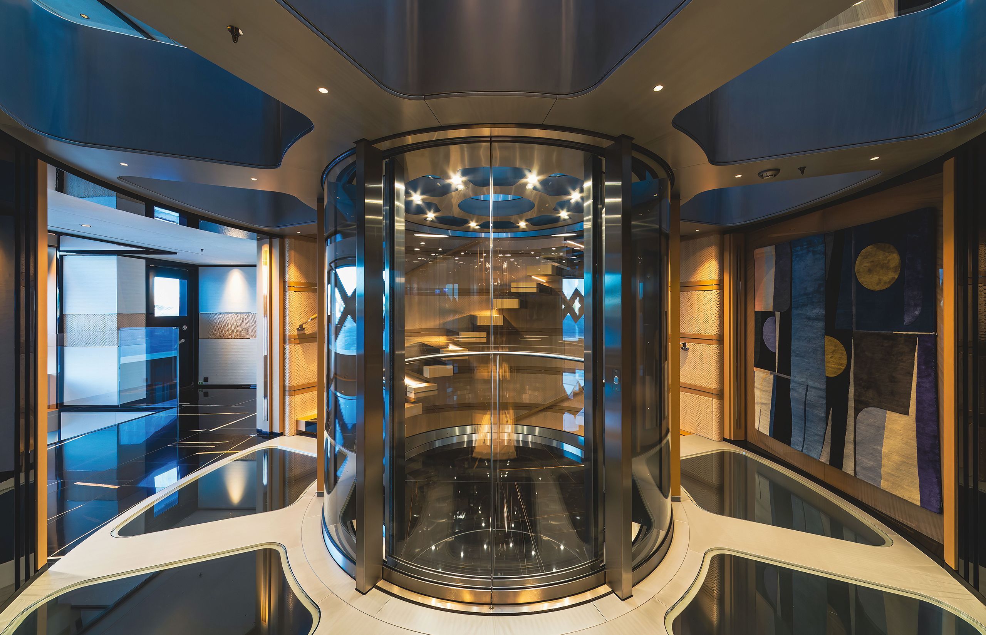
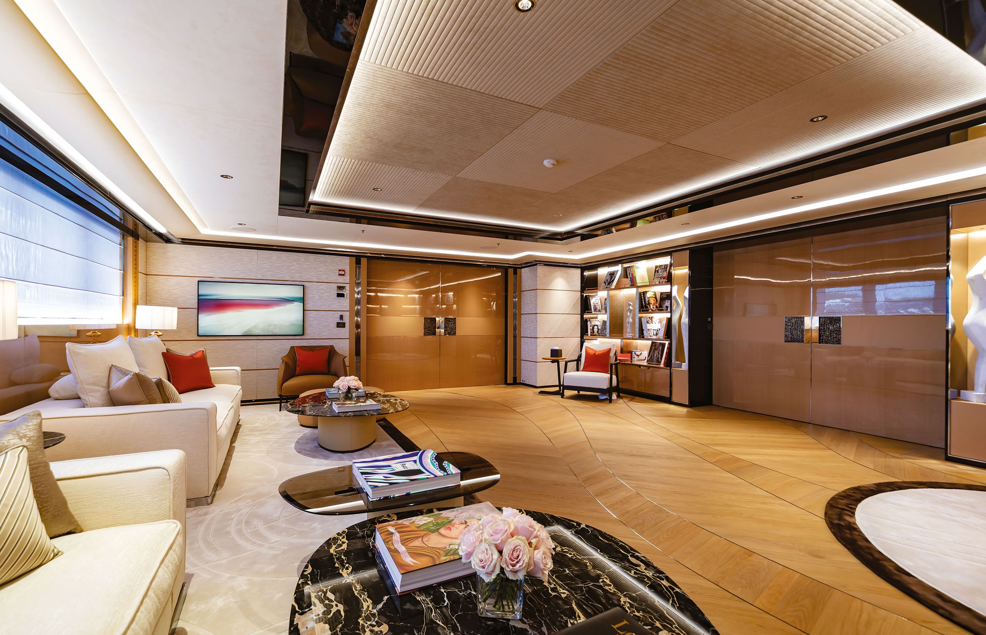
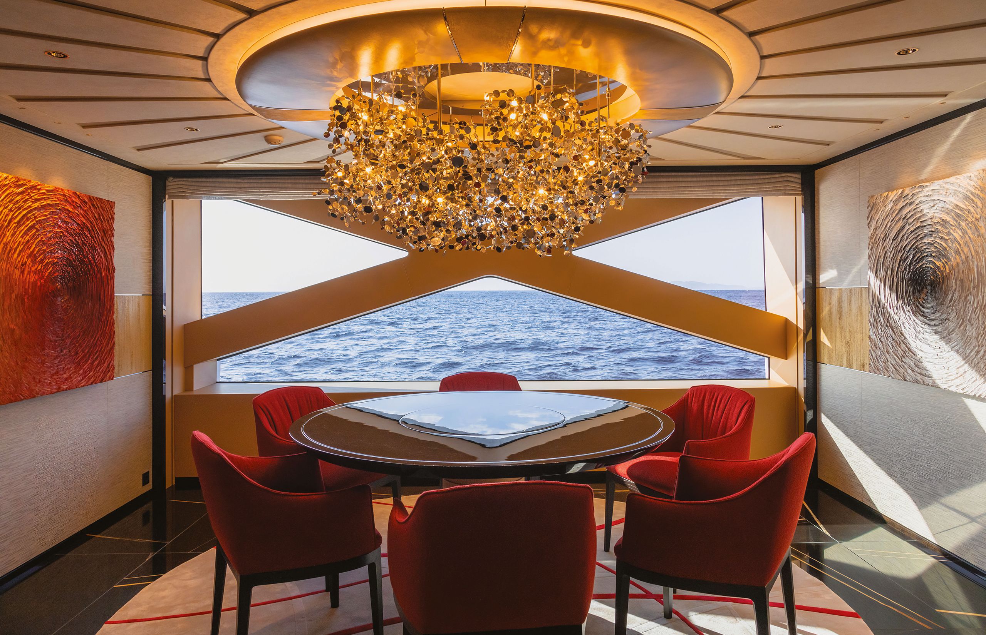
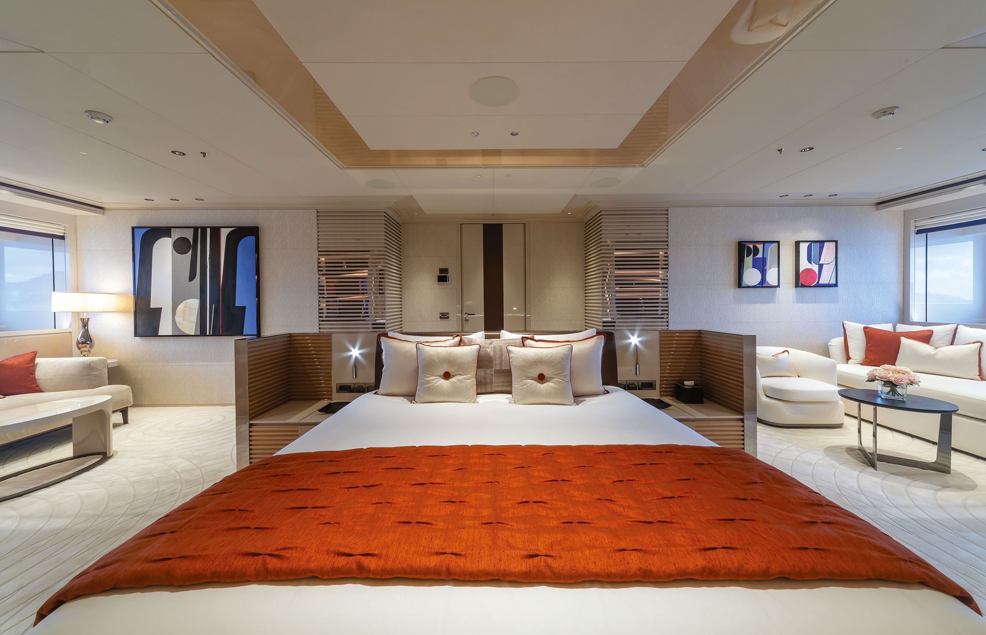
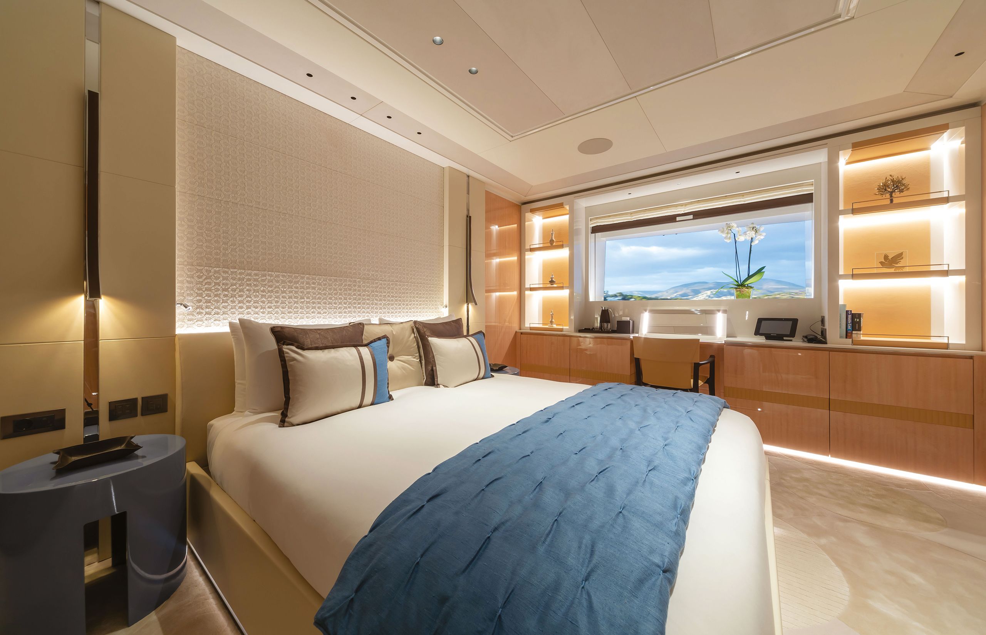
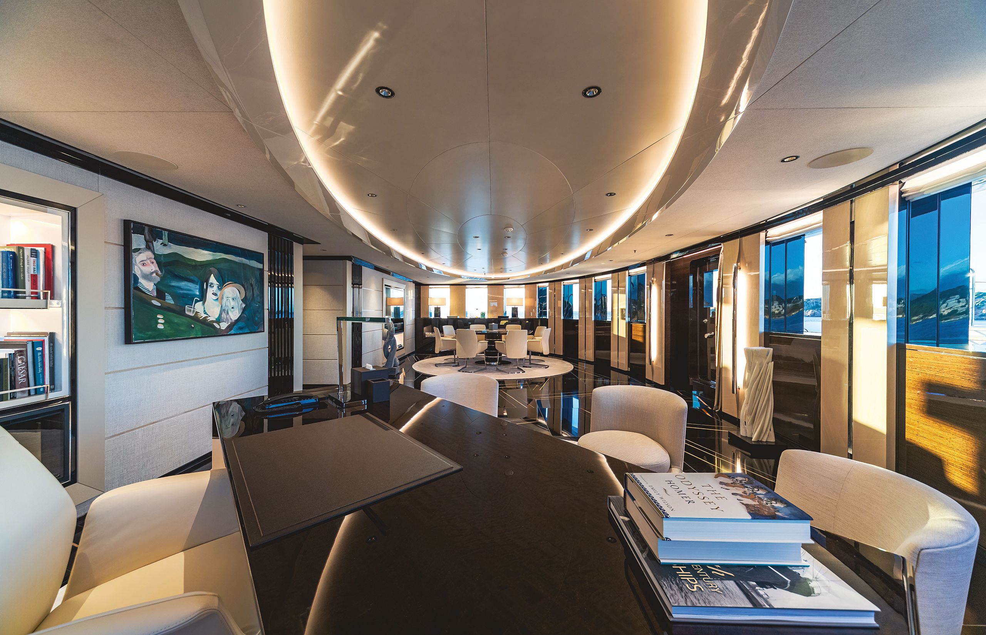

THEATRO360
THEATRO360

THEATRO360
THEATRO360

THEATRO360
THEATRO360

THEATRO360
THEATRO360

THEATRO360
THEATRO360

THEATRO360
THEATRO360
Top left: the guest lift is the largest round glass lift ever installed on board a yacht. At 2.5 metres diameter, it can hold 15 people. Most of the guest accommodation is on the main deck, including a full-beam VIP suite forward (bottom left). Bottom right: the owner’s office features quarter-sawn eucalyptus and a dark high-gloss finish for a strikingly different atmosphere. Top right: a small private dining area for family meals. Top middle: the main deck library
The yacht’s signature interior element is an atrium connecting three of the five decks and open to three tiers of windows. Freivokh says that the atrium was, “conceived to improve vertical integration and blur the separation between decks”. It is given an enormous area to project its magic, and it delivers. At its core is the largest round glass lift ever installed aboard a yacht. How large? It will hold 15 people within its 2.5-metre diameter. Lift Emotion created a special cradle to get the glass tube to the yard where it was carefully lowered into the shaft. The lift car itself had to be craned into place the same way.
Flights of stairs hug the lift on the port side only, and to maintain the lift’s drama, the stairs are only supported where they touch the wall, and so appear to float. The effect is amplified by Freivokh’s design for the floor at each landing: Glass panels set between polished spokes radiate out from the lift, continuing the cascade of light that falls through a skylight on the uppermost deck.
Thanks to the yacht’s 14.8-metre beam, the lift and elevator column, large as they are, don’t begin to fill the boat’s width. A starboard corridor connects the fore and aft accommodation. In this area corridors become balconies, providing three-storey views through windows framed by the yacht’s signature Xs. A paper sculpture by Dutch artist Peter Gentenaar descends 7.5 metres from the atrium’s overhead.
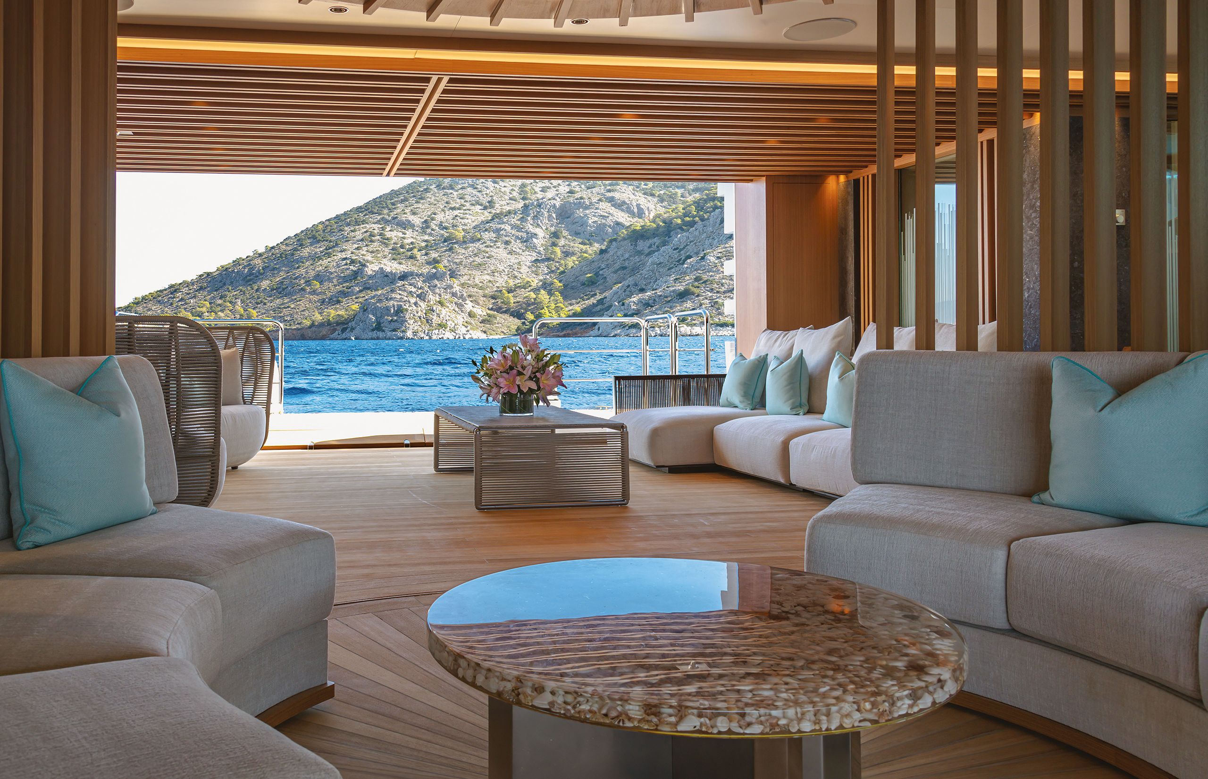
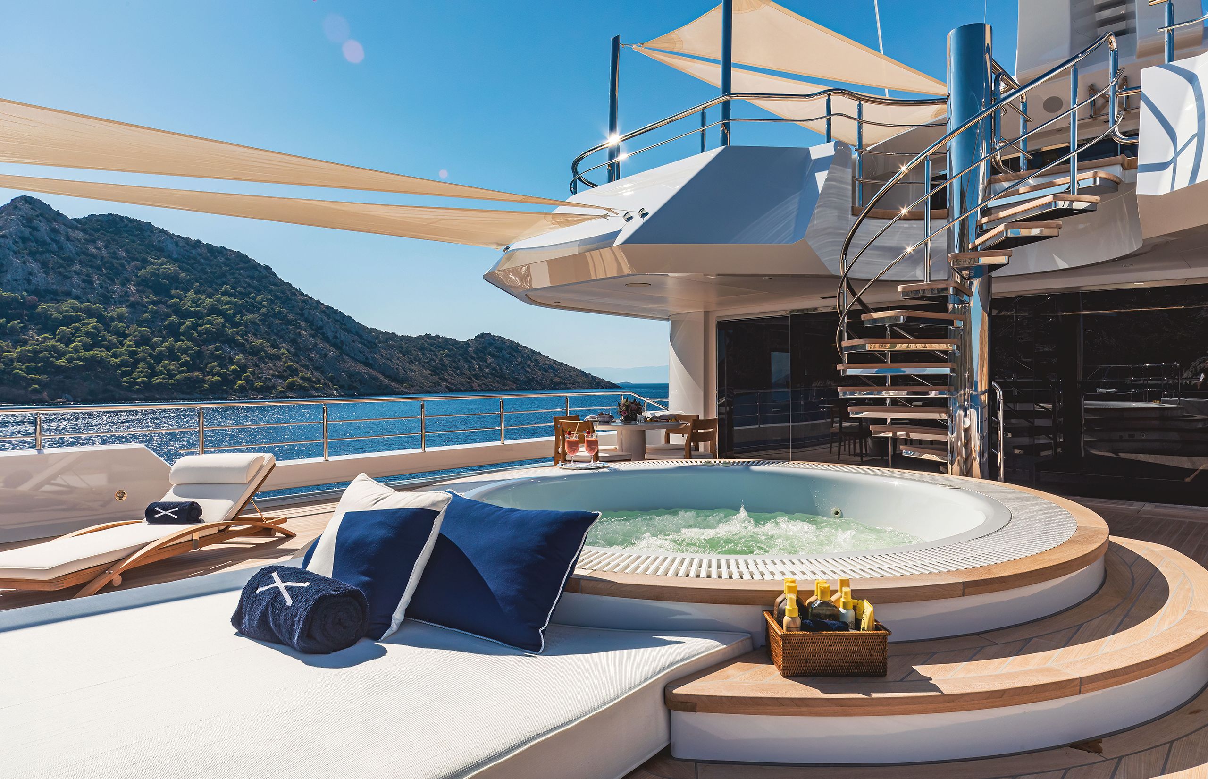
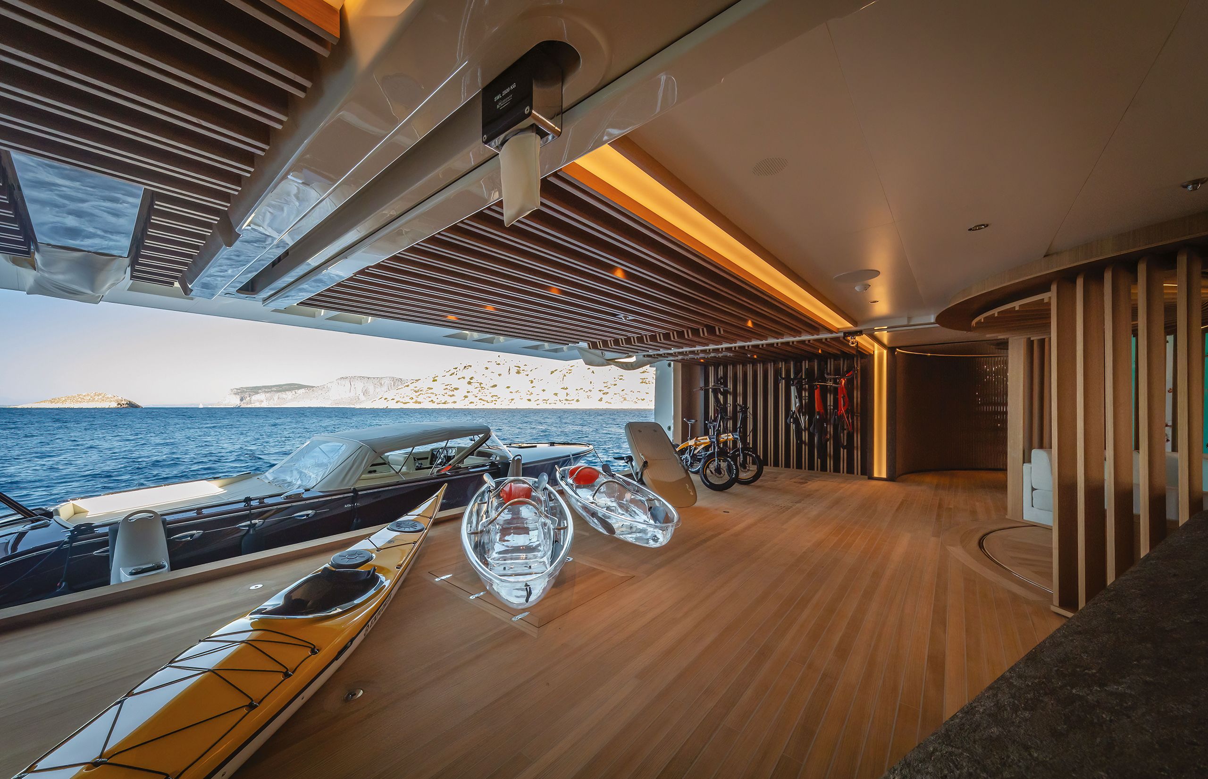
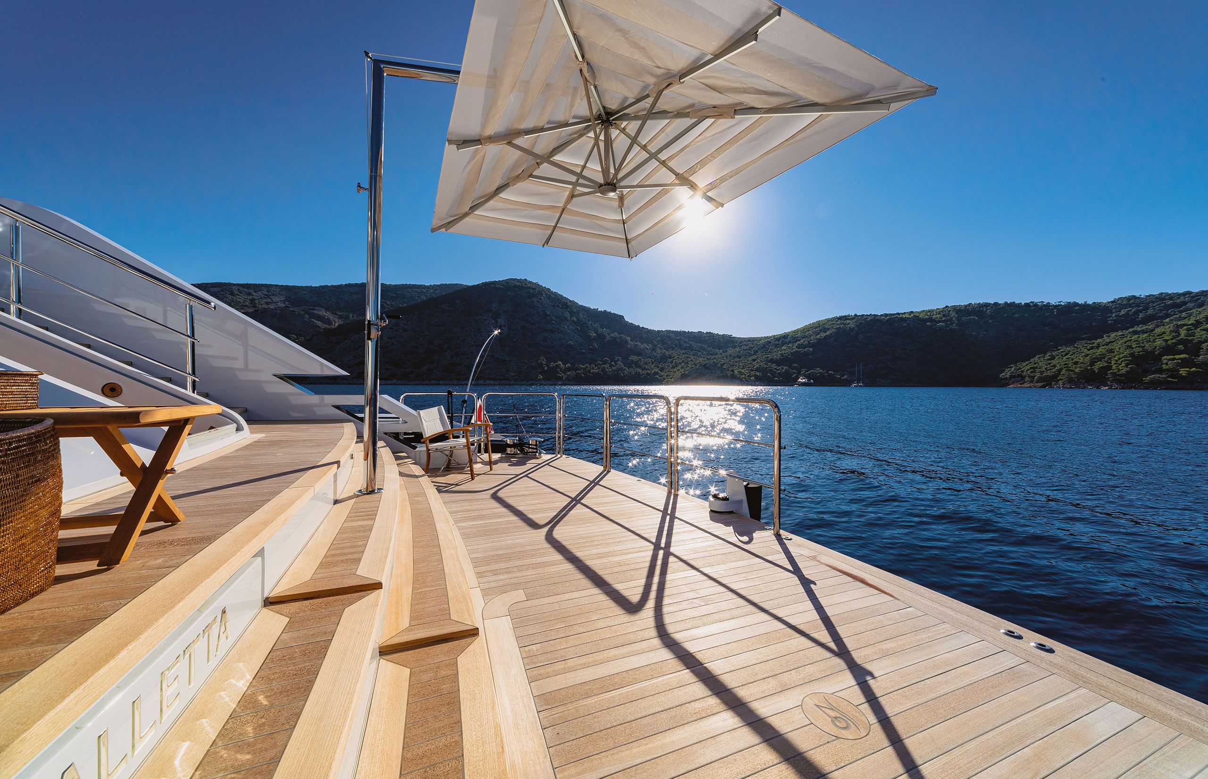

THEATRO360
THEATRO360

THEATRO360
THEATRO360

THEATRO360
THEATRO360

THEATRO360
THEATRO360
Bottom right: the swim platform connects to the main deck by a staircase that wraps around the swimming pool. Bottom left: the port side of the beach club stows one of the yacht’s four tenders, a classic mahogany Pedrazzini Vivale. Top left: the beach club encompasses a seating area at its centre that rotates to face the water views out of the port and starboard hull openings
The engineering necessary to transfer loads around the multi-deck cutout for the lift, floating stairs and balconies, while maintaining enough stiffness to keep the glass lift shaft and the glass floor panels from cracking, was significant.
Finished and polished, the shine reflecting off glass and tiles of black Sahara noir marble featuring gold and white veining, is stunning. The bling is contrasted perfectly by the dark open-grain treads of the stairs, light wood horizontal banding, and an eye-catching, deeply textured leather on the walls made from the skin of pirarucu, a fish from the Amazon.
“A massive cantilevered circular staircase-cum-viewing platform leads from the owner’s aft deck down to the upper aft deck’s lounge”
Accommodation aboard the yacht is generous and spread over three decks. The full-beam 130-square-metre owner’s suite located aft of the bridge and atrium has 180-degree views plus its own exterior deck featuring a dining area and spa pool. A compact circular staircase leads up to the sundeck to access the well-equipped gym. Its floor-to-ceiling glass windows and doors on all sides can open it to the elements if desired. A forward sundeck features a spa pool for 10.
“After so many years, building a yacht from scratch is easy. We enjoy working around difficulties; we are problem solvers”
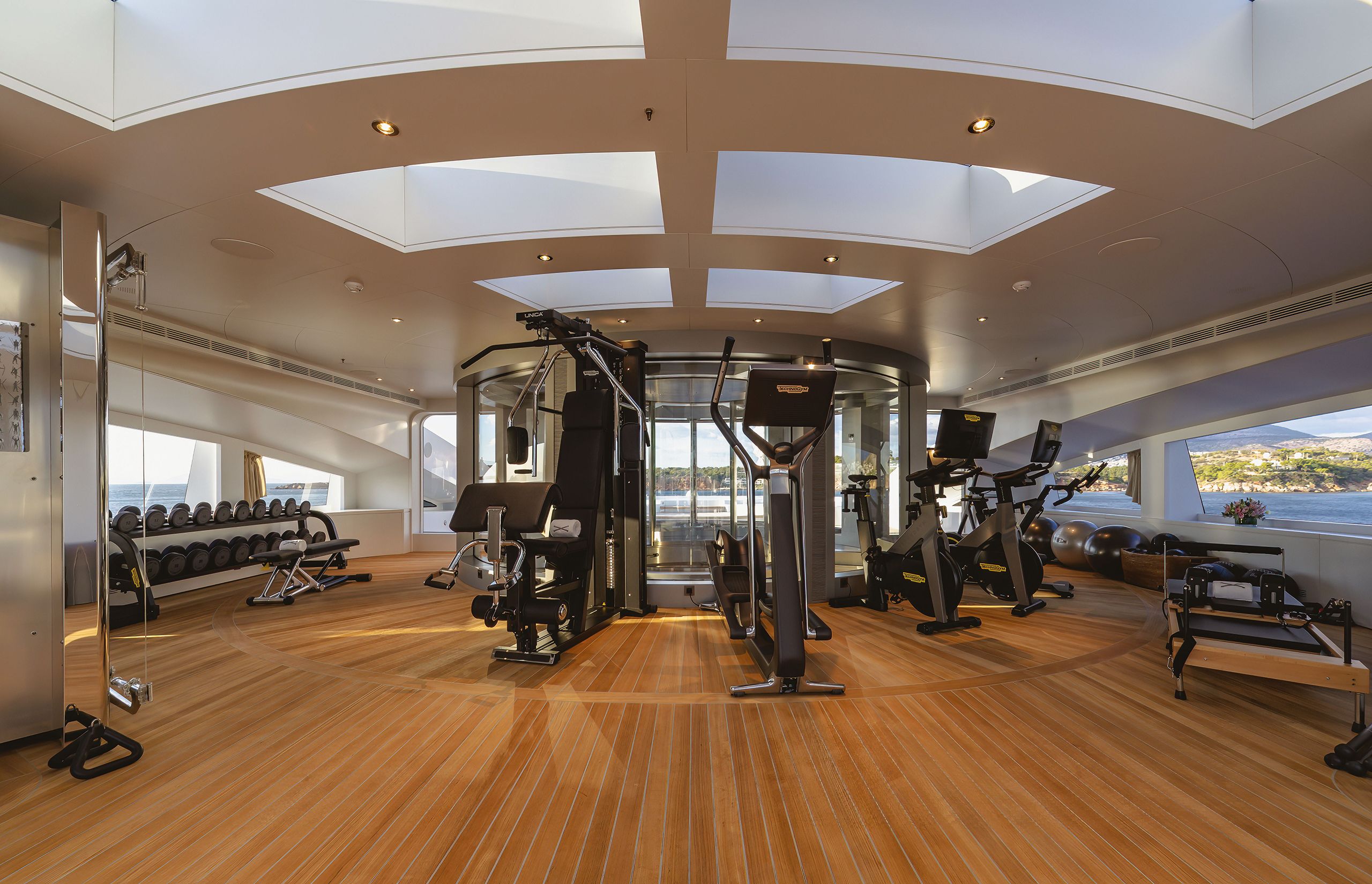
For drama as well as connectivity, a massive cantilevered circular staircase-cum-viewing platform leads from the owner’s aft deck down to the upper aft deck’s convivial outdoor lounge and prime al fresco dining for up to 18. Inside, the upper saloon doubles as a cinema. Between this lounge and the owner’s forward-facing office and conference room are two guest cabins, one with an attached sitting room that could become an additional cabin, and a separate office for the owner’s PA. Another staff cabin is located off the crew stairway on port.
“Combining a relaxing open space with the class demands of an adjoining garage for a prize Pedrazzini Vivale was challenging ”
Further down, Chairakakis says the beach club area’s construction, “combining a holistic relaxing open space within the class safety demands of an adjoining garage for a prize nine-metre Pedrazzini Vivale Classic tender”, was challenging. Sixty custom glass panels were ordered for the walls of the Finnish sauna, Turkish hammam and hair/nail salon to ensure a visual connection with the rest of the beach area. Two hydraulic shell doors serve as balconies providing direct access to the water. To top it off, the area had to incorporate Massari’s rotating seating element in the centre. Like the rest of the yacht, it draws from many materials and suppliers. “We like challenges,” says Chairakakis. “After so many years of experience, building a yacht from scratch is easy. We enjoy working around difficulties; we are problem solvers.”
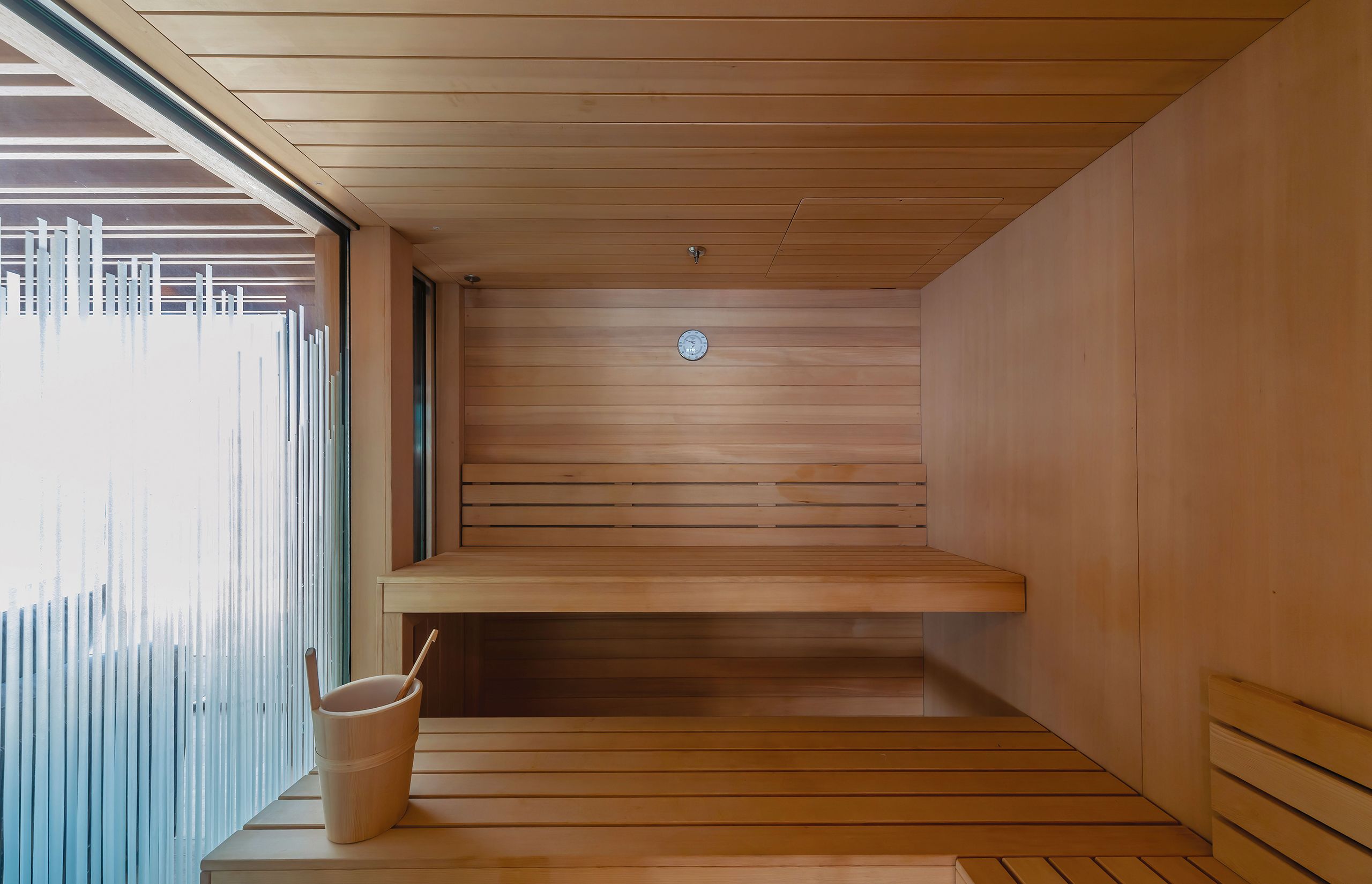
THEATRO360 A sauna is one of several wellness spaces that make up the beach club’s spa
THEATRO360 A sauna is one of several wellness spaces that make up the beach club’s spa
Even if sea conditions or a crowded port mooring prevent opening all the hull doors, the spa features a large wet bar, and its cosy seating is welcoming. The sofas are in a circle within a framework of oak timbers forming both a backdrop and an overhead lighting element. The artistic wood feature partially conceals the tender. But open the shell door and launch the tender and you’ll want to enjoy the view; at the touch of a button the seating area spins to provide views in any direction. It is a clever way to get various functions in one space along with a little privacy. And with Project X in active charter service, functionality is the name of the game.
Walking through Project X last September, Freivokh seemed in a reflective mood, and I asked what he thought about this project’s completion after so many years. “Given that we originally designed the yacht in 2007 to 2008, we are certainly pleased to see [her] finally launched by the very capable hands of Golden Yachts in Athens. It is, of course, pleasing that the design has proven to be timeless, and has not dated.” It also shows what a good dose of determination can achieve.
Project X is listed for charter with Burgess starting from $1,100,000 per week. She is also listed for sale with Burgess, asking €160,000,000.
First published in the February 2023 issue of BOAT International. Get this magazine sent straight to your door, or subscribe and never miss an issue.
The sundeck includes a large spa pool for 10
The vast owner’s suite includes two baths and two dressing areas
Stairs to the deck below double as a viewing platform
The owner’s office enjoys forward-facing views
Movable Paola Lenti seating is scattered among the custom tables
A staff or security cabin links to the crew circulation
Four guest cabins plus a VIP are found on the main deck
Crew have their own lift
A wet bar sits at the centre of the beach club spa
X MARKS THE SPOT
When asked where the idea for the X design on the superstructure originated, designer Ken Freivokh says, “We intended to express the vertical atrium both internally and externally, and therefore we designed a structural solution that provided a visual break between the detail of the bulwarks forward and aft of the atrium.
[This] concept was carried through to the very transparent open structure around the swimming pool, providing views from the beach club into [the] pool and the transom detail aft of the pool. Eventually, the concept of the structural identifier was carried through to custom elements such as towels, napkins and even the name of the yacht.”
SUSTAINABLE LEATHER... FROM FISH SKIN
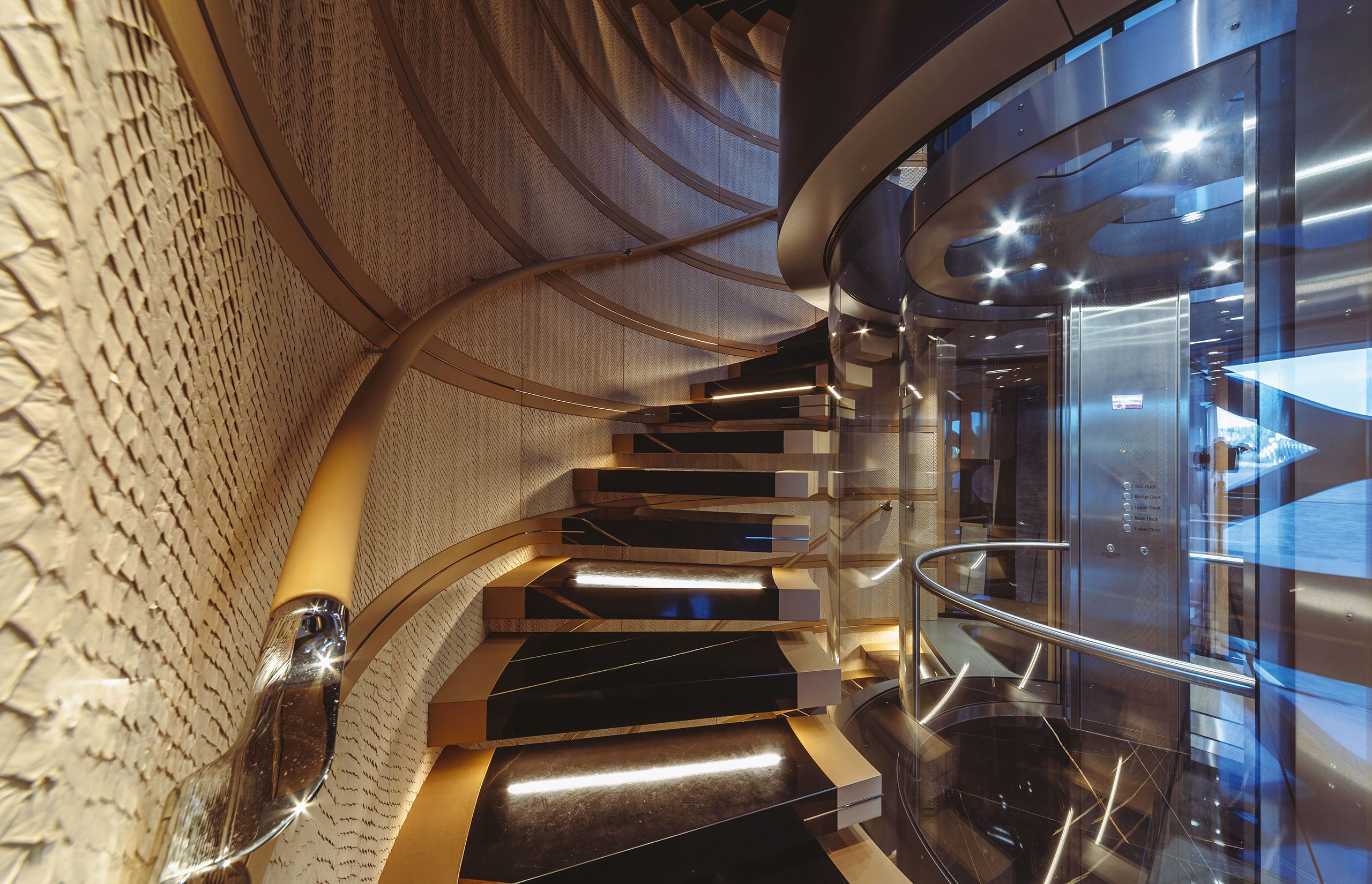
THEATRO360 The textured leather on the stairwell wall is made from the skin of a large Amazonian fish
THEATRO360 The textured leather on the stairwell wall is made from the skin of a large Amazonian fish
Inviting me to touch the deeply textured material on the staircase surround, Alessandro Massari announces, “It’s leather, from a large Amazon River fish.”
Pirarucu is an air-breathing, white-fleshed fish whose popularity with Brazil’s top chefs had the species headed for endangered status until the local Paumari tribe established strict preservation methods 20 years ago. In city markets, the skin of these fish, which can grow to a length of three metres, was thrown away.
A Brazilian guitarist (who already supplemented his income by raising toads and turning their skins into usable leather) and a businessman changed that with a pile of fish skins and an idea for an alternative leather industry that now supports 4,000 indigenous people.
The fish are sustainably caught by hand and the tanning process uses natural materials like palm oils and tree bark rather than heavy metals. One of the first commercial markets for pirarucu leather was the cowboy boot industry in Texas, where a pair of boots can fetch $1,000 (£800).
Now New York and European fashion houses use pirarucu for expensive handbags. It is more supple and stretches better than cowhide. “I like bringing things from fashion into yacht interior design,” says Massari. “And it certainly met the owner’s request for ‘something special’.”

