BOXING CLEVER
On board the 47m Mengi Yay yacht Serenissima I
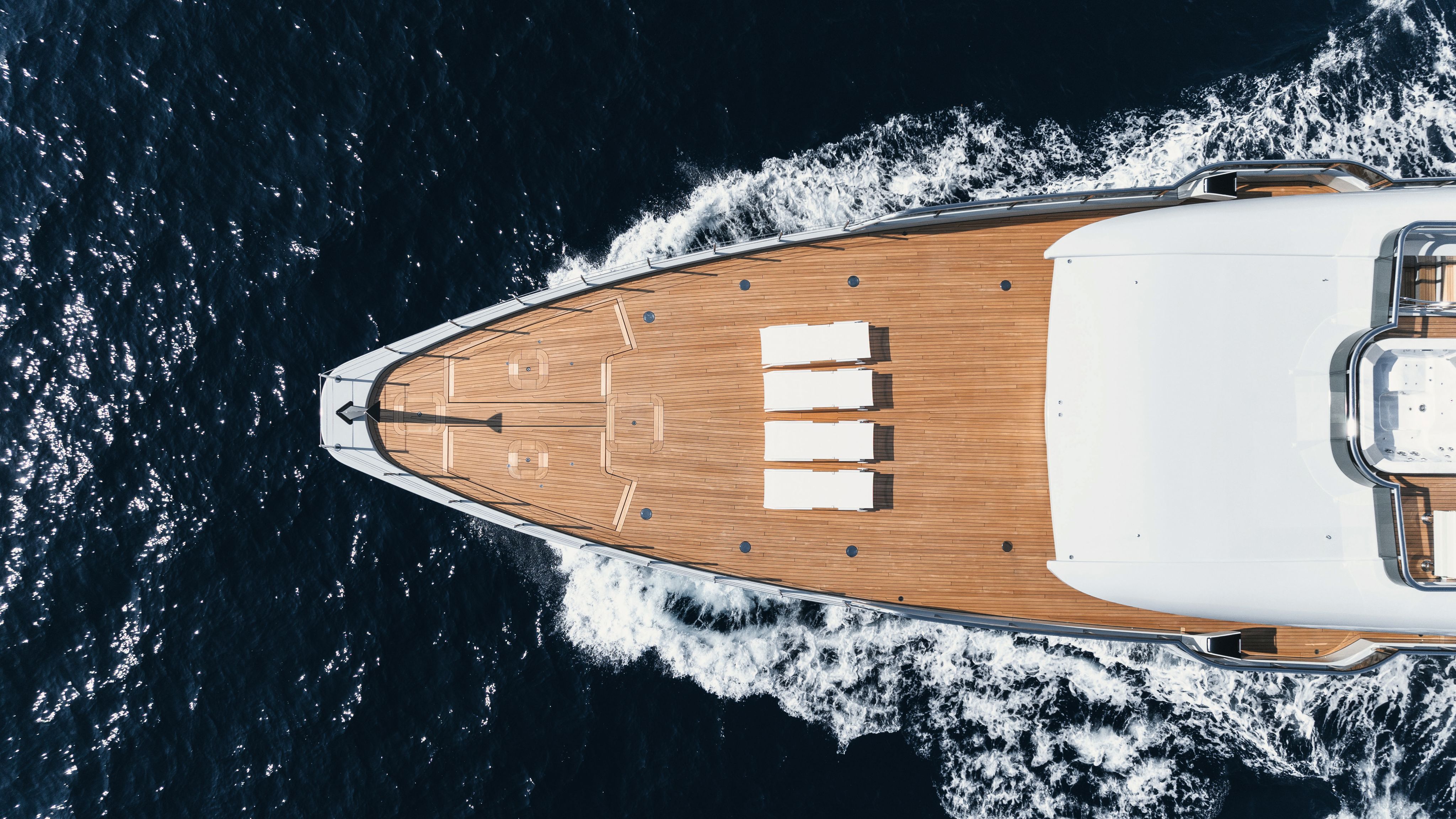
Serenissima I was designed and built to a highly personal plan – including a foredeck boxing ring – but with the flexibility to appeal to any tastes. Risa Merl steps on board a 47.5-metre yacht made with resale potential in mind
This was a design we never attempted before,” says Erdinç Kuşcu, business development executive at Mengi Yay Yachts, of the full-size boxing ring that sprawls over the foredeck of the builder’s new 47.5-metre motor yacht Serenissima I. “The owner, who loves sport, also requested a punching bag to be placed on the aft deck.”
COURTESY OF MENGI YAYWhen not in use as a fully fledged boxing ring, Serenissima I’s foredeck is an ideal place for entertaining
COURTESY OF MENGI YAYWhen not in use as a fully fledged boxing ring, Serenissima I’s foredeck is an ideal place for entertaining
But an even more interesting item to be found on the main deck aft is the classic 1961 Riva Ariston tender, displayed like a piece of art in a museum in all her gleaming, varnished glory.
COURTESY OF MENGI YAYKey to Serenissima I’s design is the placement of a classic Riva tender on the main deck aft. It influenced the naval architecture as much as the aesthetics and speaks to the owner’s love of classics
COURTESY OF MENGI YAYKey to Serenissima I’s design is the placement of a classic Riva tender on the main deck aft. It influenced the naval architecture as much as the aesthetics and speaks to the owner’s love of classics
From bow to stern, Serenissima I is full of unexpected areas and features such as this, including a gentleman’s club in lieu of a main-deck master and an owner’s hobby area with workbench and full complement of tools in the lazarette.
COURTESY OF MENGI YAYOn the sundeck – one of the largest in her class – guests can sit around the firepit set aft
COURTESY OF MENGI YAYOn the sundeck – one of the largest in her class – guests can sit around the firepit set aft
“Our main intent was to build something different, with a unique layout, that had a targeted volume below 500GT but would still feel like a bigger yacht,” says Serenissima I’s captain, Filip Bohinec, who also serves as fleet captain, overseeing all of the owner’s yachts. One of the ways the latter goal was achieved was by opting for fewer but more spacious guest cabins.
COURTESY OF MENGI YAYOr guests can soak up views from the forward spa tub
COURTESY OF MENGI YAYOr guests can soak up views from the forward spa tub
The yacht came to life on the drawing boards of Nuvolari Lenard, which designed Serenissima I inside and out. “The client asked us to design the boat and to assist him throughout the entire process, from preliminary design to contractual stage with the shipyard to building,” says Carlo Nuvolari, co-founder of the Italian design house, who helped connect the owner with Turkish yard Mengi Yay.
“Every area is designed to flow together harmoniously”
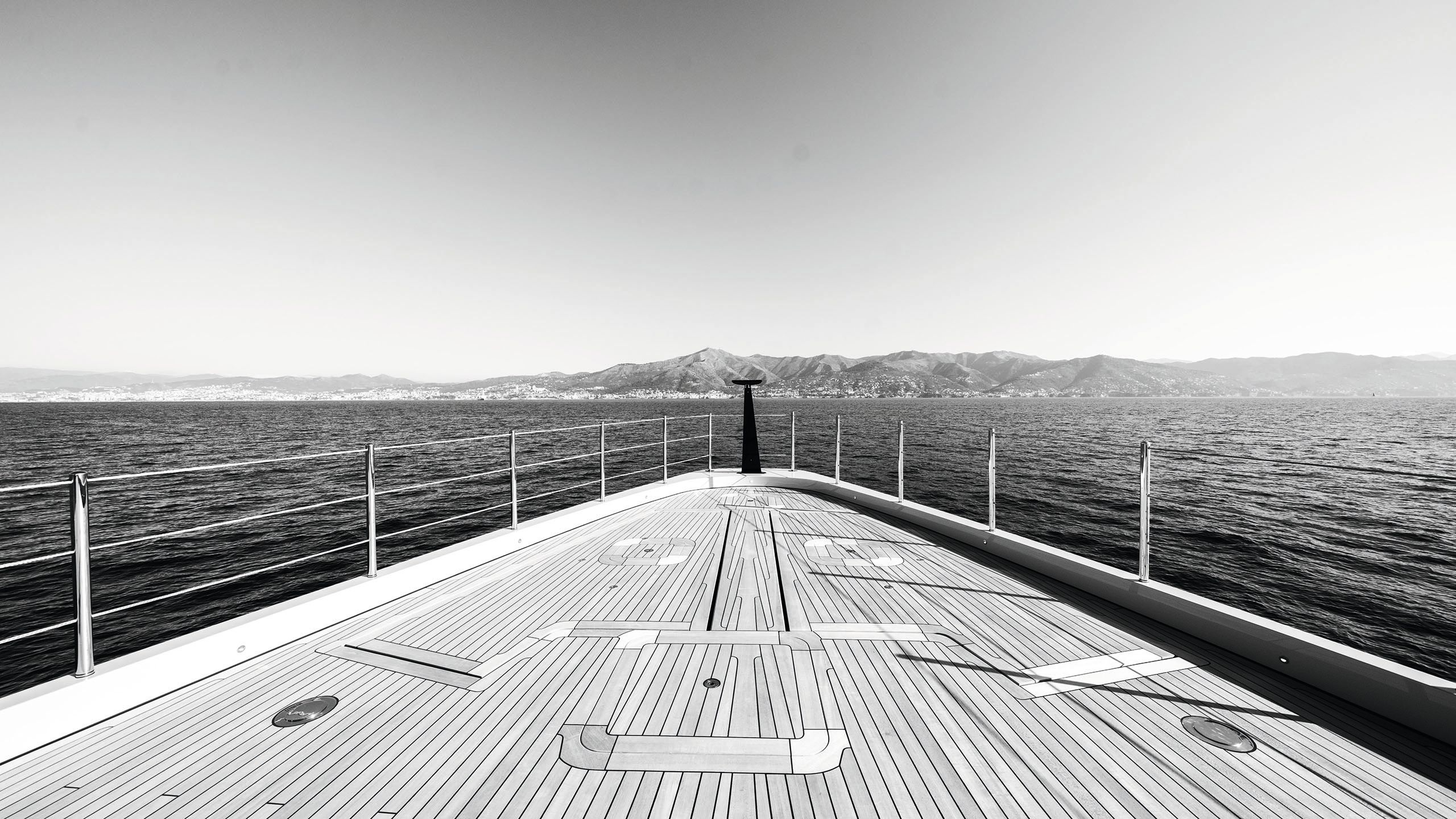
Built with a lightweight aluminium superstructure atop a robust steel hull, the yacht has naval architecture by Dutch studio Van Oossanen Naval Architects. Part of a mini-series, Serenissima I’s identical sistership, Serenissima II, is due to launch in spring this year.
The Serenissima sisters mark the first collaboration between Nuvolari Lenard and Mengi-Yay. It’s a partnership that is set to grow as the designers and yard are embarking on the Nuvolari Plus range, starting with the NL50 Plus series, with hull No 1 in an advanced stage of construction and due to be delivered in 2026.
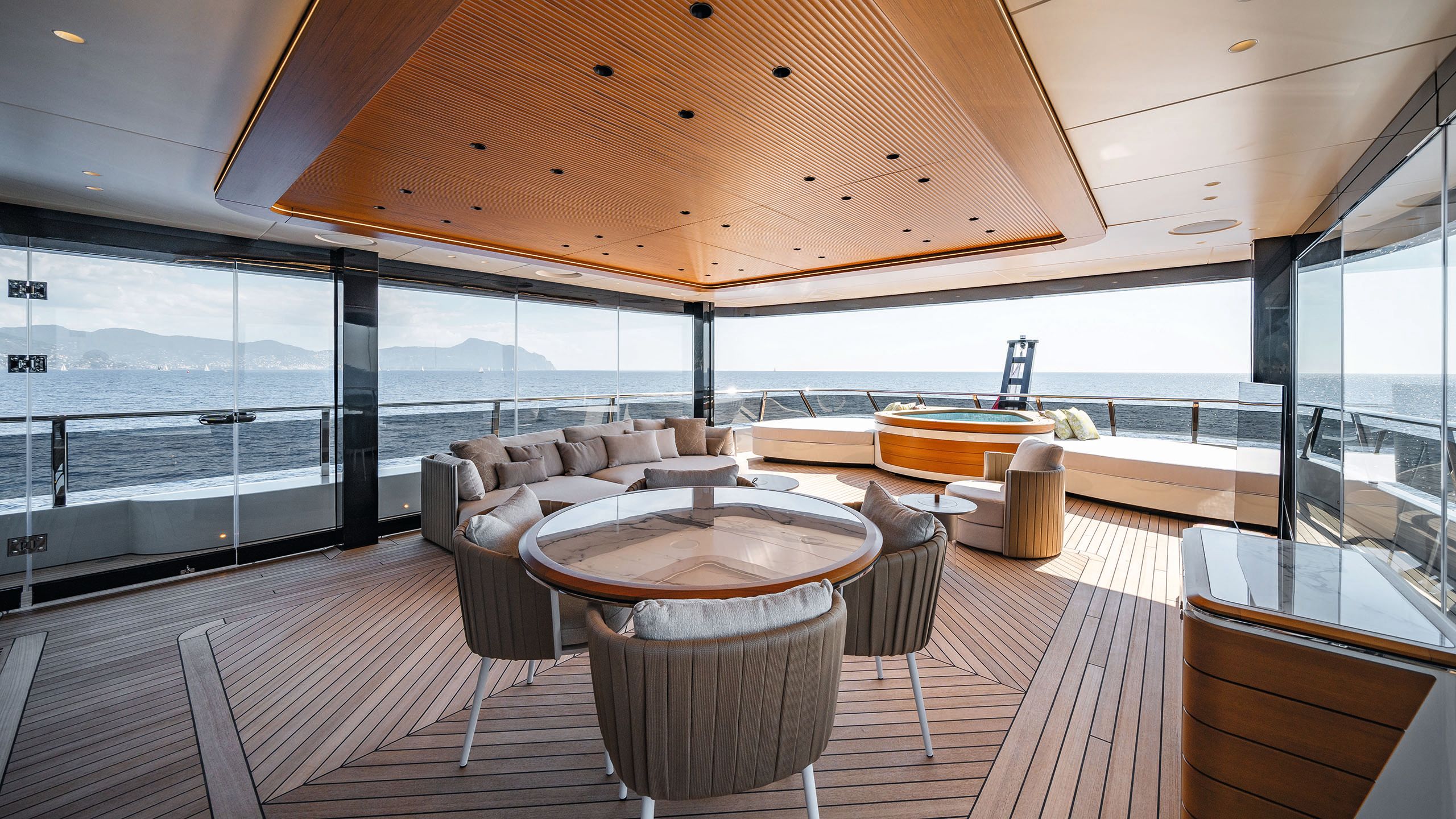
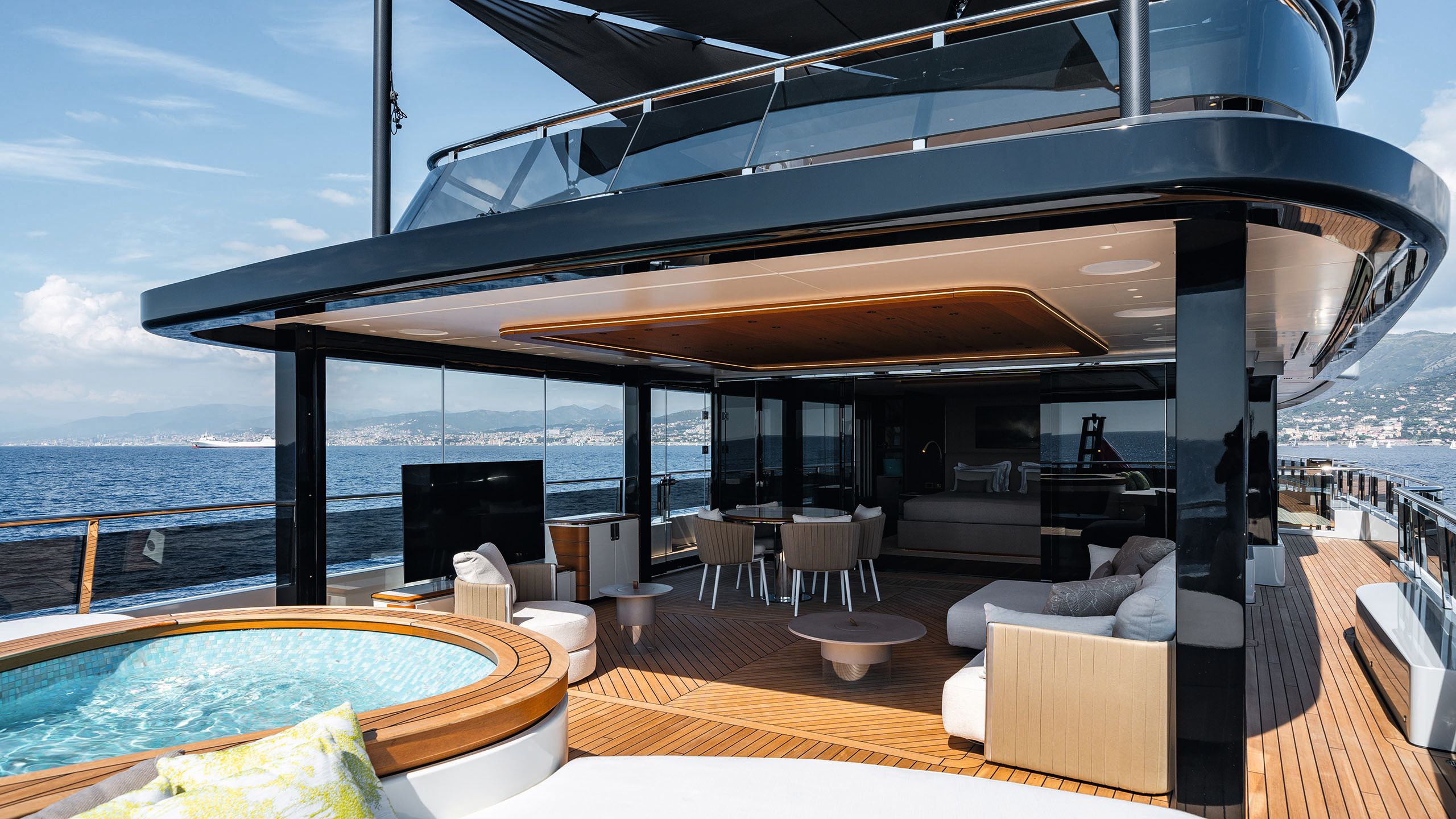
The upper aft deck features an indoor-outdoor winter garden and, further aft, the yacht’s second spa pool
Nuvolari Lenard, of course, is the name behind notable superyachts such as 81-metre Oceanco Alfa Nero and the 122-metre Lürssen Kismet, and the designers used this big boat experience to inform their choices on board the smaller Serenissima I. “We crafted a layout for Serenissima I that maximises private spaces while maintaining open, luxurious areas to enhance comfort and give a sense of spaciousness,” Nuvolari says.
COURTESY OF MENGI YAY
COURTESY OF MENGI YAY
The classic Riva tender taking pride of place on the main deck aft, rather than hiding it away in a garage, is testament to this notion of maximising the onboard experience. The tender takes up the port half of the covered aft deck as an intentional focal point and is the first thing you notice when stepping on board.
This placement allows the owner and his guests to fully appreciate the Riva’s beauty as they unwind on a sofa in the seating area to starboard. “The owner is a collector of different classics, so this was a request from the beginning,” says Captain Bohinec of the Riva’s starring role in Serenissima I’s design.“They wanted to be able to admire the Riva on board but use it as well, so the boat is completely operational and easily launched.”
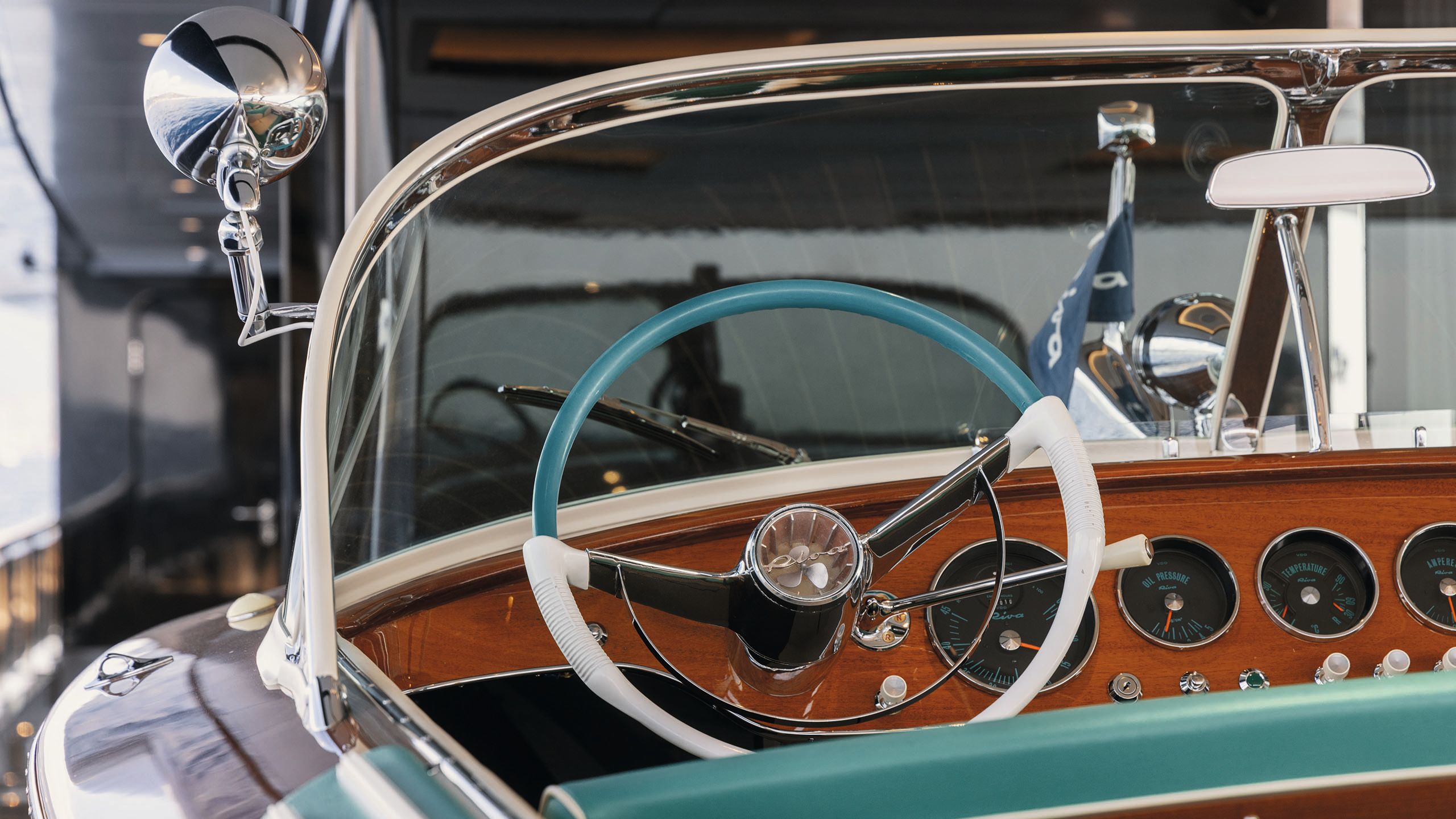
The latter is a reassuring statement, as the clearance between the Riva and the ceiling of the covered cockpit above seems a bit of a tight squeeze at first glance.
Choosing to locate the tender here had a major impact on the design of Serenissima I, both from a structural and aesthetic perspective. Nuvolari Lenard, Mengi Yay and Van Oossanen Naval Architects worked in concert to achieve the viability – and launch-ability – of the Riva’s position.
“The build team invested a lot of time and energy in how to create the cradle support and launching operation so it works well and is very safe,” says Captain Bohinec.
The Riva is launched by two cranes, with a total capacity of 2,600 kilograms, which are nicely integrated in the ceiling above and so unobtrusive that the captain has to point them out to me. An opening hatch in the port bulwark allows the Riva to slide out easily and launch.
To support the extensive deck structure that holds the weighty cranes, Van Oossanen conducted comprehensive finite element analysis studies. “These were crucial in ensuring the strength and stiffness required for such a large overhanging deck that’s used as the strong point for the tender launching, while also mitigating the risk of vibrations. The result is a robust yet elegant structure that ensures the yacht’s overall functionality,” says Perry Van Oossanen, Van Oossanen Naval Architects’ managing director.
COURTESY OF MENGI YAY
COURTESY OF MENGI YAY
The entirely covered deck is supported by distinctive aft pillars, which swoop down from the upper deck above and blend into the transom below. When viewed in profile, the angle of the pillars gives the yacht a striking stance and is more interesting than vertical pillars. “The design of the aft deck and the arches serves not just an aesthetic purpose but a practical one as well,” says Nuvolari.
“The owner is a collector of different classics, so this was a request from the beginning”
“This approach is typical of our design philosophy – we never create something solely for looks; there is always an underlying necessity. We could have addressed the structural needs with more conventional supports, but that would have been too straightforward and predictable. Instead, we opted for a design that becomes a signature feature of the yacht’s exterior line at the stern.”
COURTESY OF MENGI YAY
COURTESY OF MENGI YAY
A colour contrast paint job adds further interest to Serenissma I’s exterior styling. The deck overhangs at the stern portion of the vessel are painted black – including those eye-catching pillars that lead down to the transom – while the front of the superstructure is painted in white, matching the hull.
COURTESY OF MENGI YAYLofty ceilings give a spacious and airy feeling to the wheelhouse
COURTESY OF MENGI YAYLofty ceilings give a spacious and airy feeling to the wheelhouse
Where the colour scheme segues from dark to light, the forward portion of the superstructure curves and juts out, adding dimension to the profile. The contrast extends up to the roof of the sundeck, where white arrow-like shapes stretch forward over the roof, pointing the way ahead. Topping this all off is the dynamic mast – a Nuvolari Lenard speciality – which is painted black and clad in strips of stainless steel.
COURTESY OF MENGI YAY
COURTESY OF MENGI YAY
COURTESY OF MENGI YAY
COURTESY OF MENGI YAY
COURTESY OF MENGI YAY
COURTESY OF MENGI YAY
COURTESY OF MENGI YAY
COURTESY OF MENGI YAY
Instead of a traditional maindeck master, Serenissima I has a wine-tasting saloon fitted with a glass-enclosed wine cellar. Bottles are highlighted by a backlit onyx wall and the fridges below are framed by walnut joinery
Serenissima I’s profile stands out further thanks to her unusual bow that’s neither traditionally flared nor entirely vertical. A large flush foredeck set at the height of the bridge deck culminates at a snub-nosed bow, with a flat section tapering down at a slight angle.
Another telltale sign that Nuvolari Lenard designed this boat – the bow is covered in a stainless-steel plating that’s reminiscent of the 142-metre Lürssen yacht Nord, for which it is also responsible. “The bow is not the typical vertical bow and features quite radical flare that also enabled us to maximise the waterline length to, in turn, maximise the top speed of the hull,” says Nuvolari, describing the function behind the form.
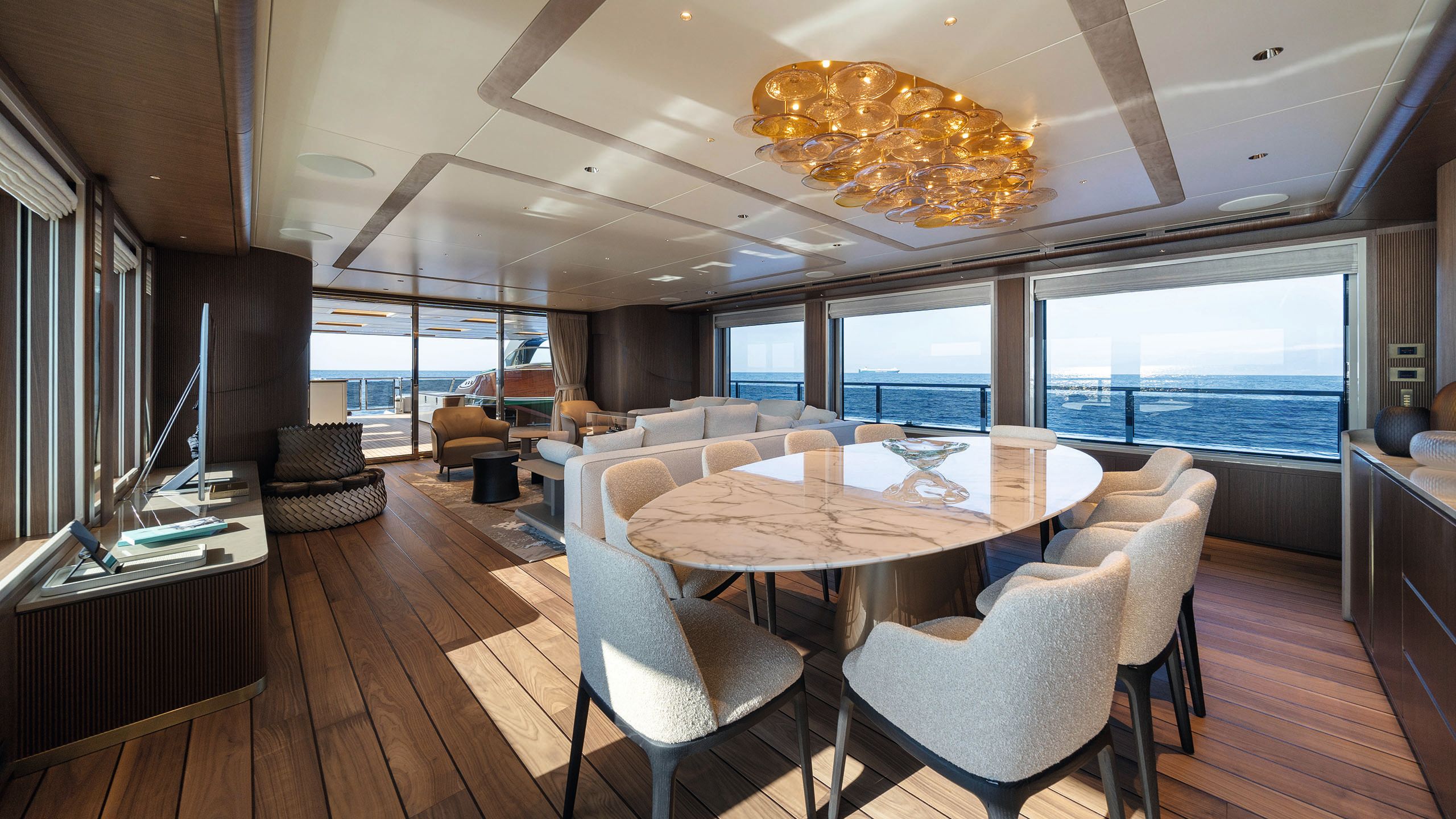
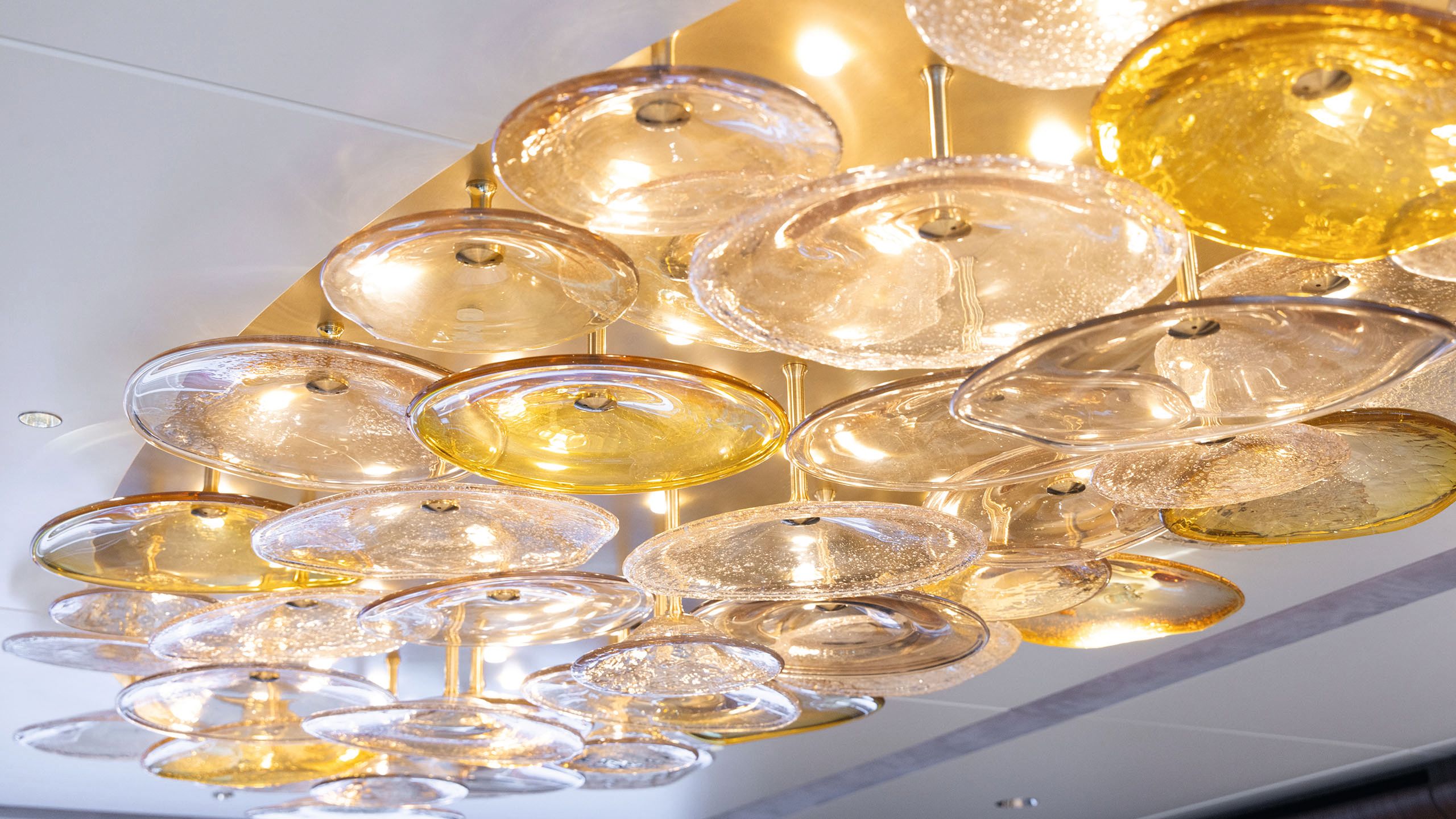
A creamy colour palette is accompanied by brass, leather, reflective surfaces and glass details, such as the chandelier above the dining table. The motif is carried throughout the yacht, giving a sense of harmony to the clean and sophisticated interiors
Nuvolari Lenard relished the chance to design Serenissima I in its entirety, creating a holistic connection between the exterior and interior design. Movable glass walls, for example, can enclose the outer decks, such as the winter garden on the owner’s deck aft. “Every area is designed to flow together harmoniously,” says Nuvolari.
COURTESY OF MENGI YAY
COURTESY OF MENGI YAY
The interior design was headed by the studio’s team, with artistic direction by Valentina Zannier. Aiming to blend chicness and comfort, the decor features a warm palette with walnut as the primary wood.
“Our main intent was to build something different, with a unique layout, that had a volume below 500GT but would still feel like a bigger yacht”
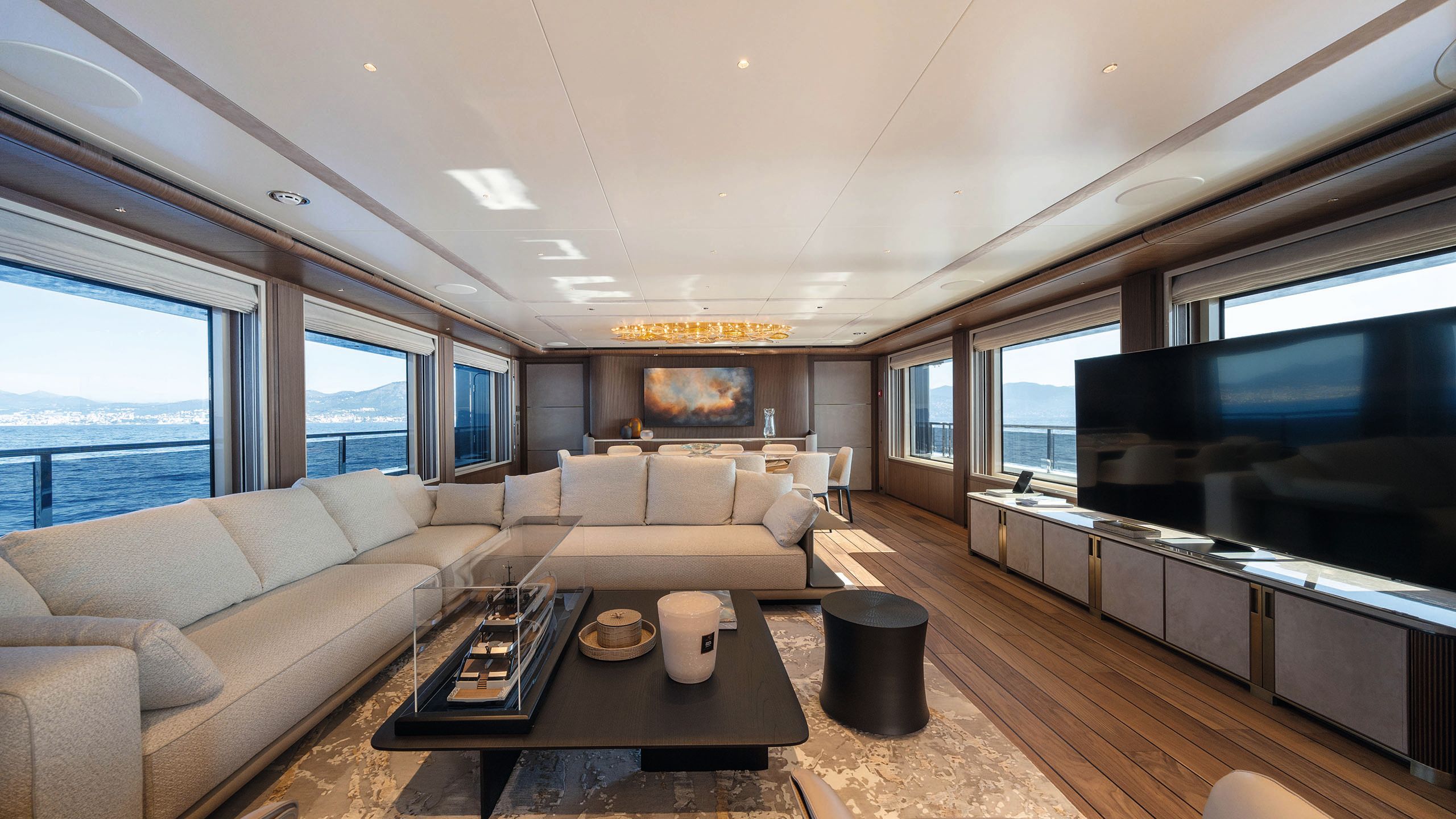
With continuity in mind, a gold-veined, creamy marble is used in every bathroom on board, from dayhead to guest cabin en suites. Vertically ribbed joinery, brass, suede and leather details are used throughout and particularly in the oval-shaped bedside tables in the upper deck master – like much of the furniture on board, these were built in house by the yard.
Two aft VIP cabins can merge by sliding open the dividing wall, creating another owner-worthy suite
Mengi Yay’s sister company, REM Marine, also built all the winches, passerelle and hatches. “Of course, it’s challenging to manage it all in house – it took many years and a lot of investment – but you can assure better quality this way,” Kuşcu says.
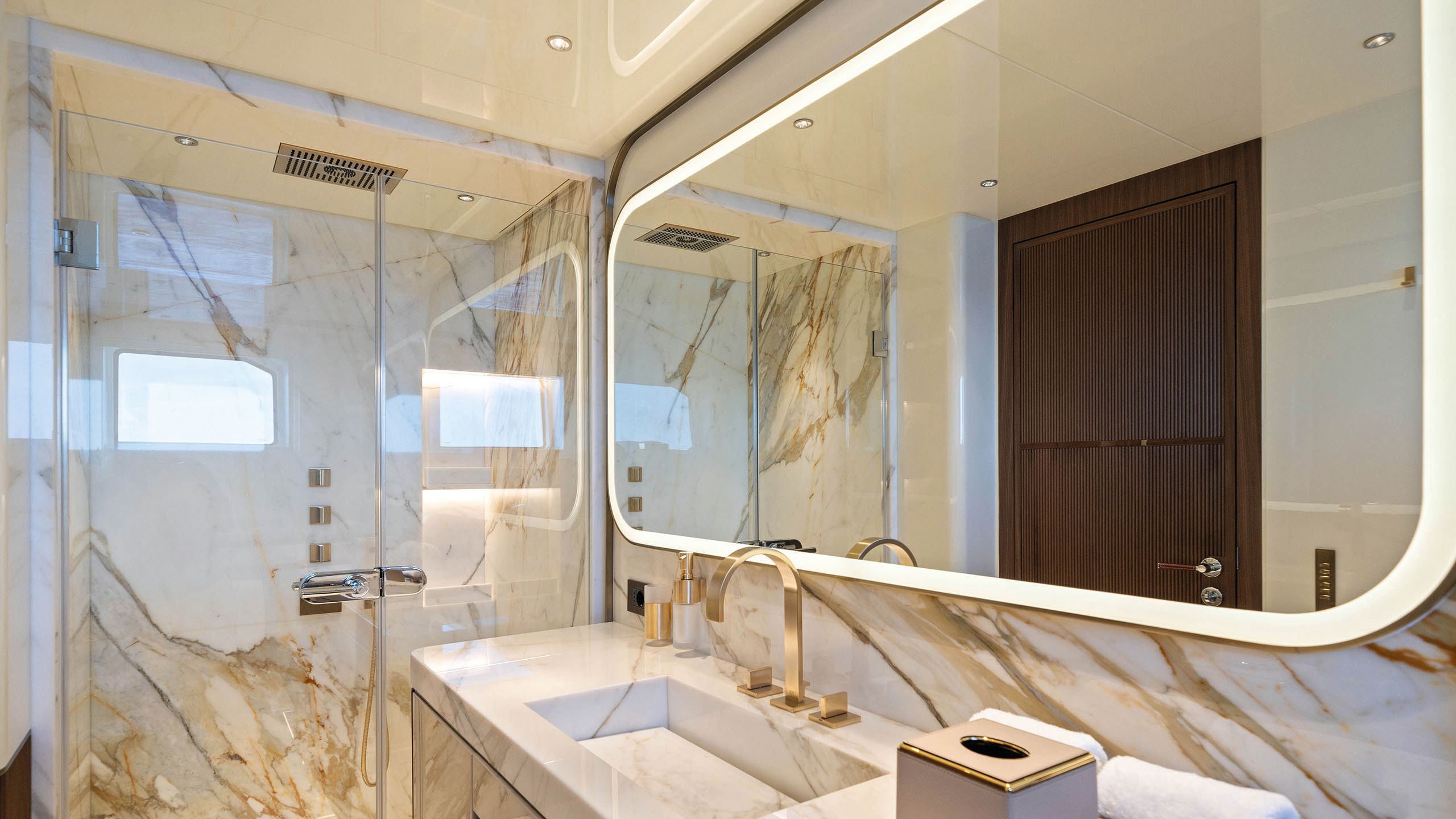
As switching up the expected yacht layout was a goal of the design, Serenissima I does away with a forward main-deck owner’s cabin. In its place is a casual saloon, dubbed the gentleman’s club. “It’s meant to feel like a living room at home – we have a formal saloon aft, this is the hang-out space,” says Captain Bohinec.
At the entrance to the room is a glass-enclosed walk-in wine cellar, which includes a retro-red Berkel flywheel meat slicer. A nice glass of wine and thinly sliced prosciutto might be enjoyed out on the balcony, which opens off the starboard side. Adding glass windbreaker doors here allows the balcony to be unfolded, opening the club up to views and sunlight, while keeping the wind at bay on breezier days.
COURTESY OF MENGI YAY
COURTESY OF MENGI YAY
The gentleman’s club could be converted should a future owner prefer to have another cabin, with the wine cellar becoming a large wardrobe, and piping is in place to add an en suite bathroom, the captain notes. For now, the upperdeck suite offers a retreat for the owner with an aft-facing bed looking out over a private aft deck. Down on the lower deck, two aft VIP cabins can merge by sliding open the dividing wall, creating yet another owner-worthy suite.
“We are incredibly proud of this yacht because, in just 47 metres, it incorporates many features typically found on much larger vessels, such as the dedicated owner’s deck,” says Nuvolari. “It offers the owner and their guests the experience of a yacht that feels much more expansive, while still maintaining a sub-500GT volume. This makes it ideal for visiting locations that are inaccessible to larger yachts. It’s the best of both worlds.”
COURTESY OF MENGI YAY
COURTESY OF MENGI YAY
COURTESY OF MENGI YAY
COURTESY OF MENGI YAY
Despite her high level of personalisation, it’s easy to see how another owner could love her, which is the point in fact, as hull No 1 is currently for sale and the owner plans to keep the forthcoming Serenissima II for himself.
Like the gentleman’s club, if potential new owners aren’t boxing fans or Riva aficionados, these more bespoke spaces can be easily converted – there’s even the option to carry a small car on the aft deck instead. Serenissima I is a winning example of a yacht being built for resale that’s far from bland. With all her unusual amenities, highly detailed interiors and creative layout, you certainly could never call Serenissima I boring.
First published in the March 2025 issue of BOAT International. Get this magazine sent straight to your door, or subscribe and never miss an issue.
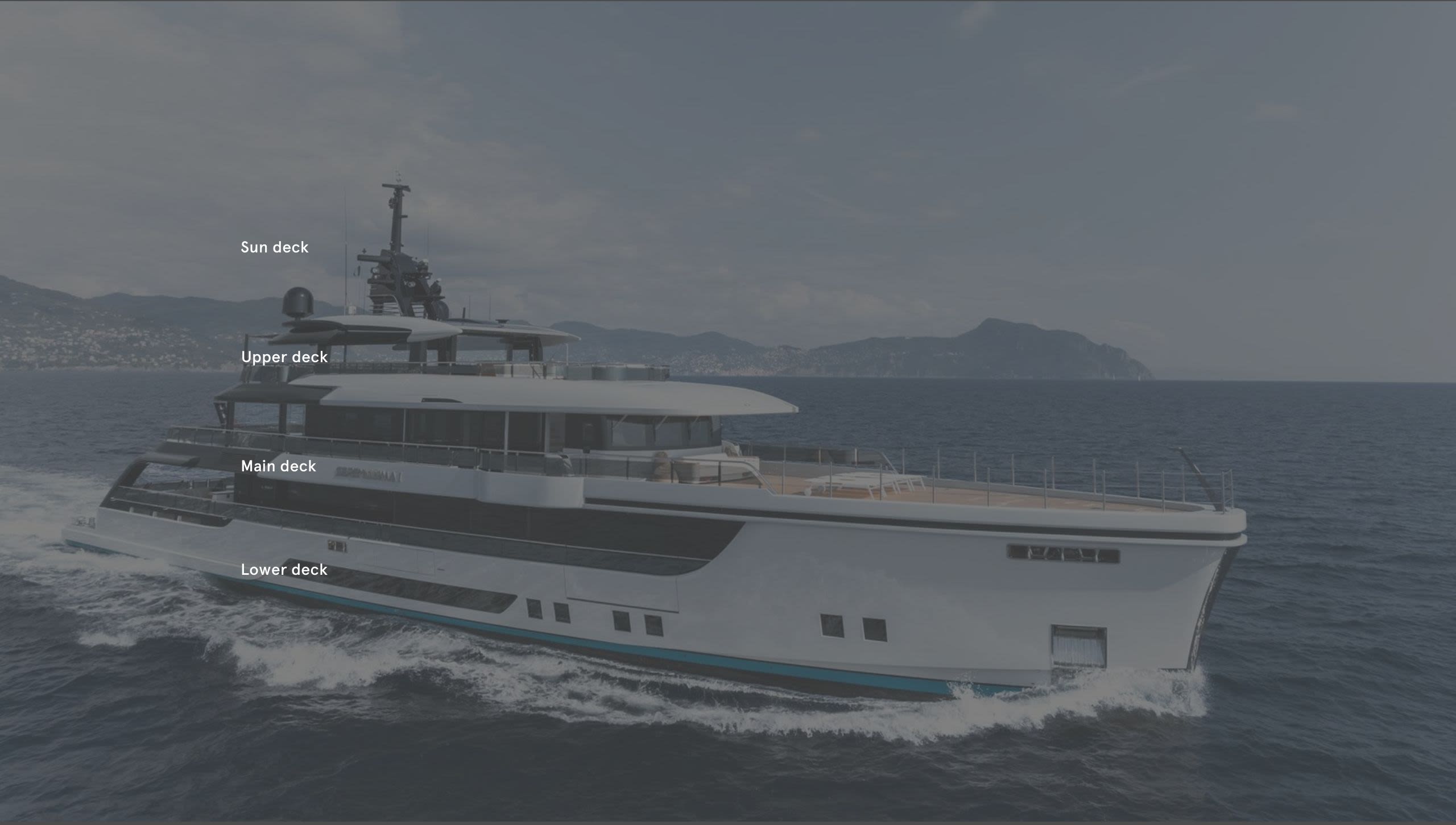
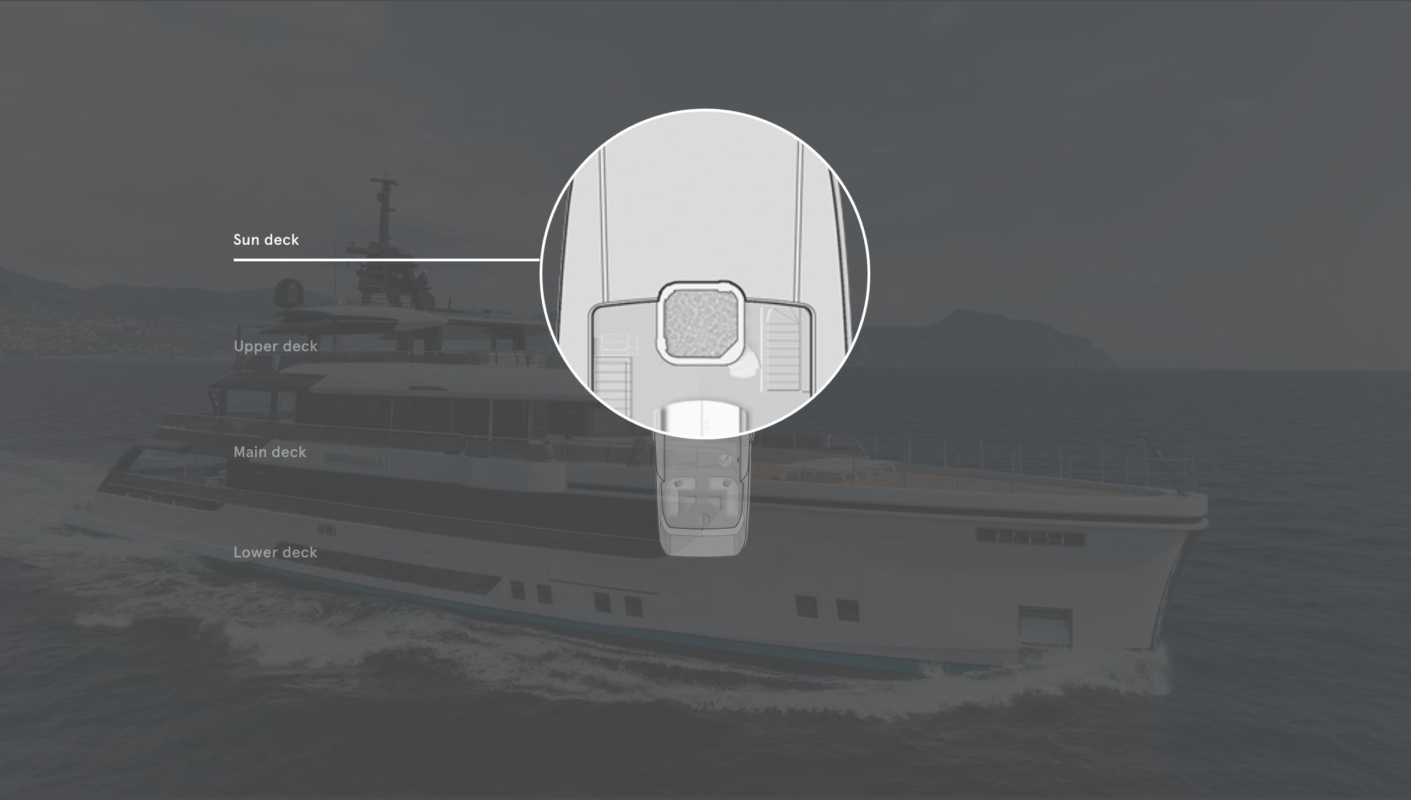
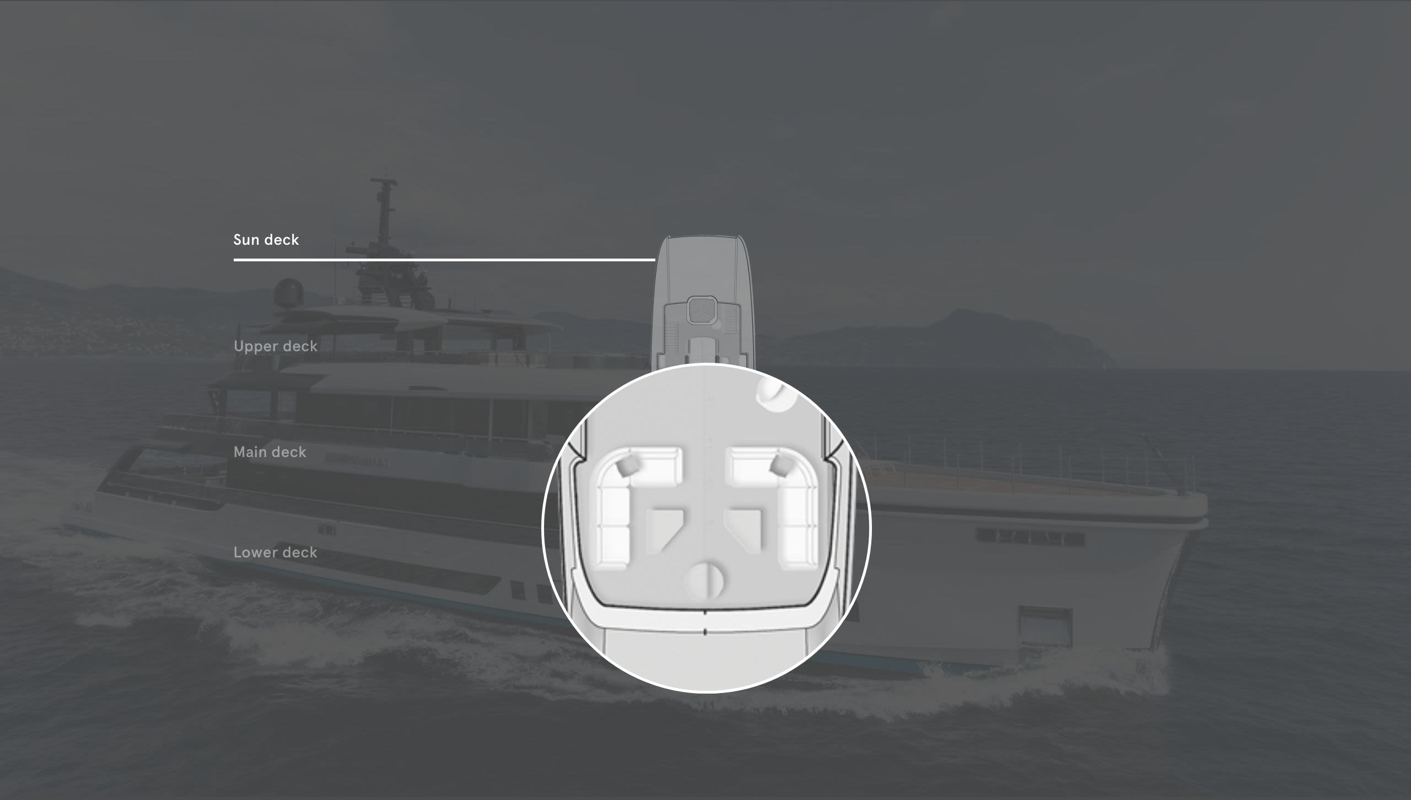
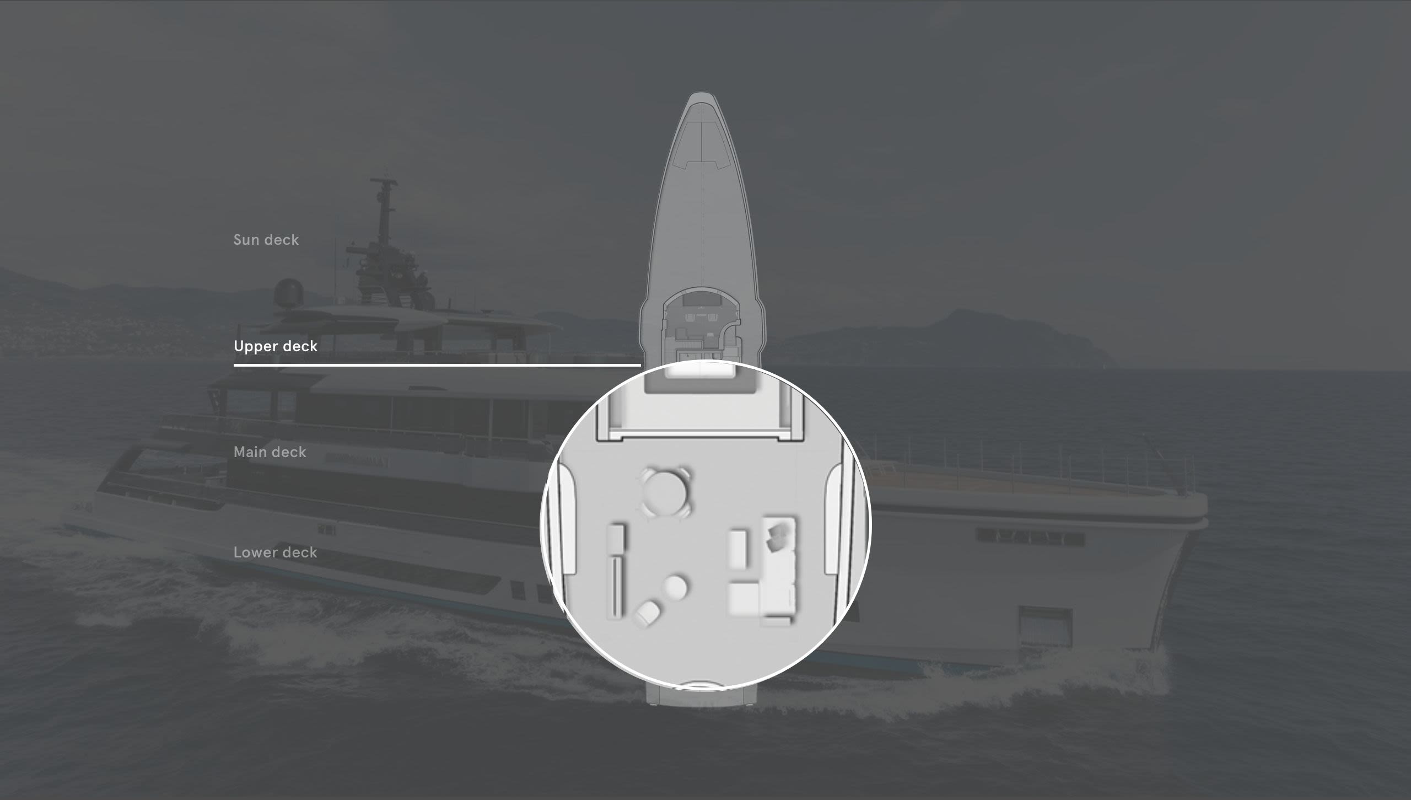
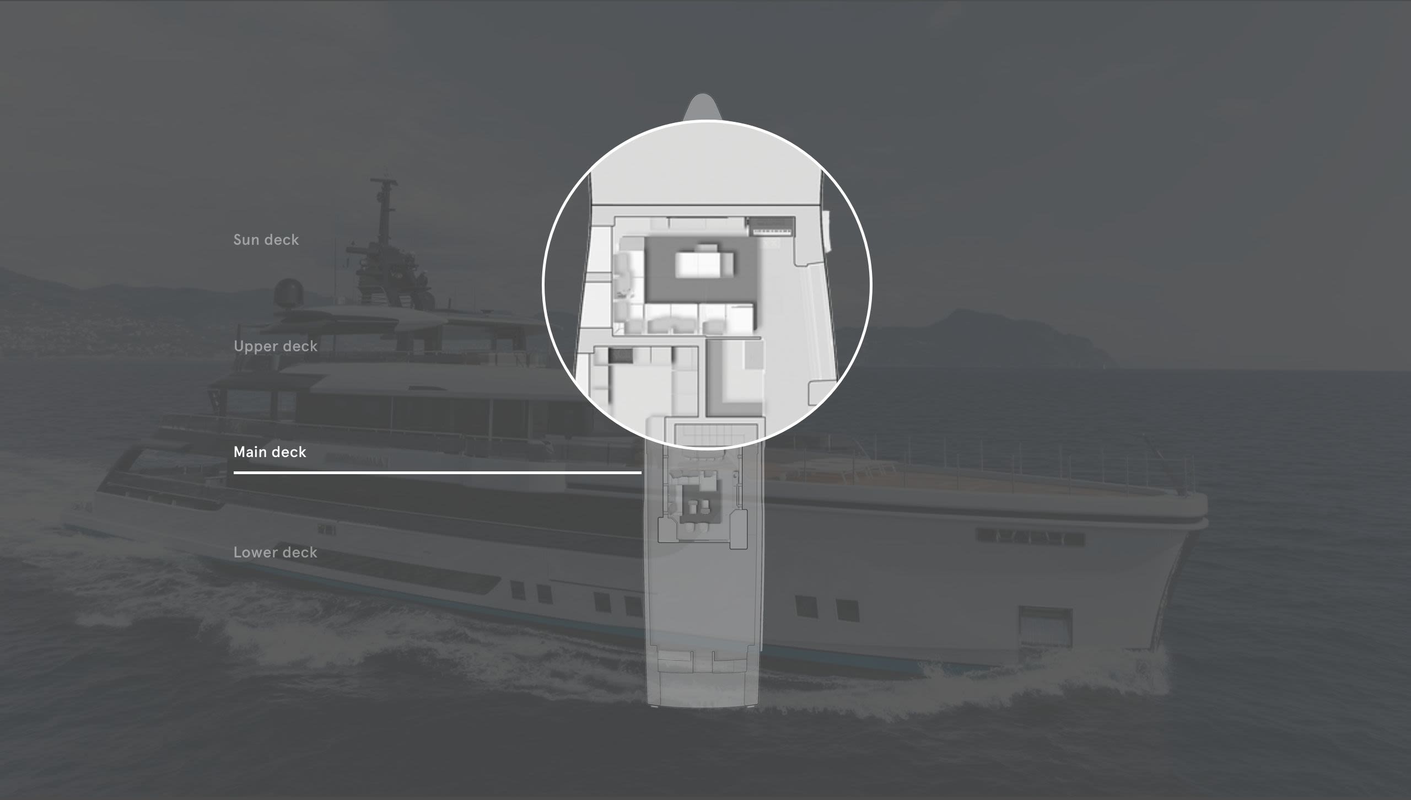
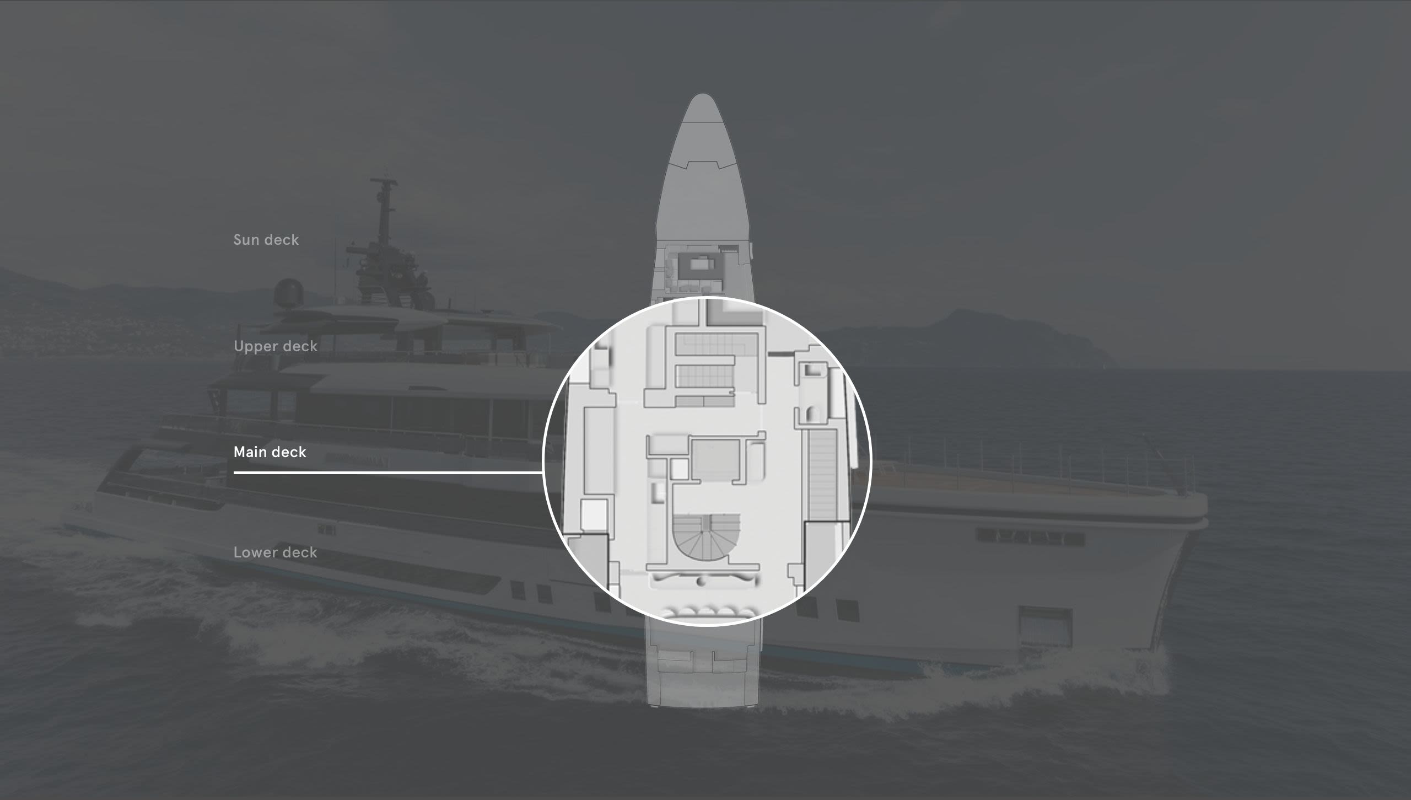
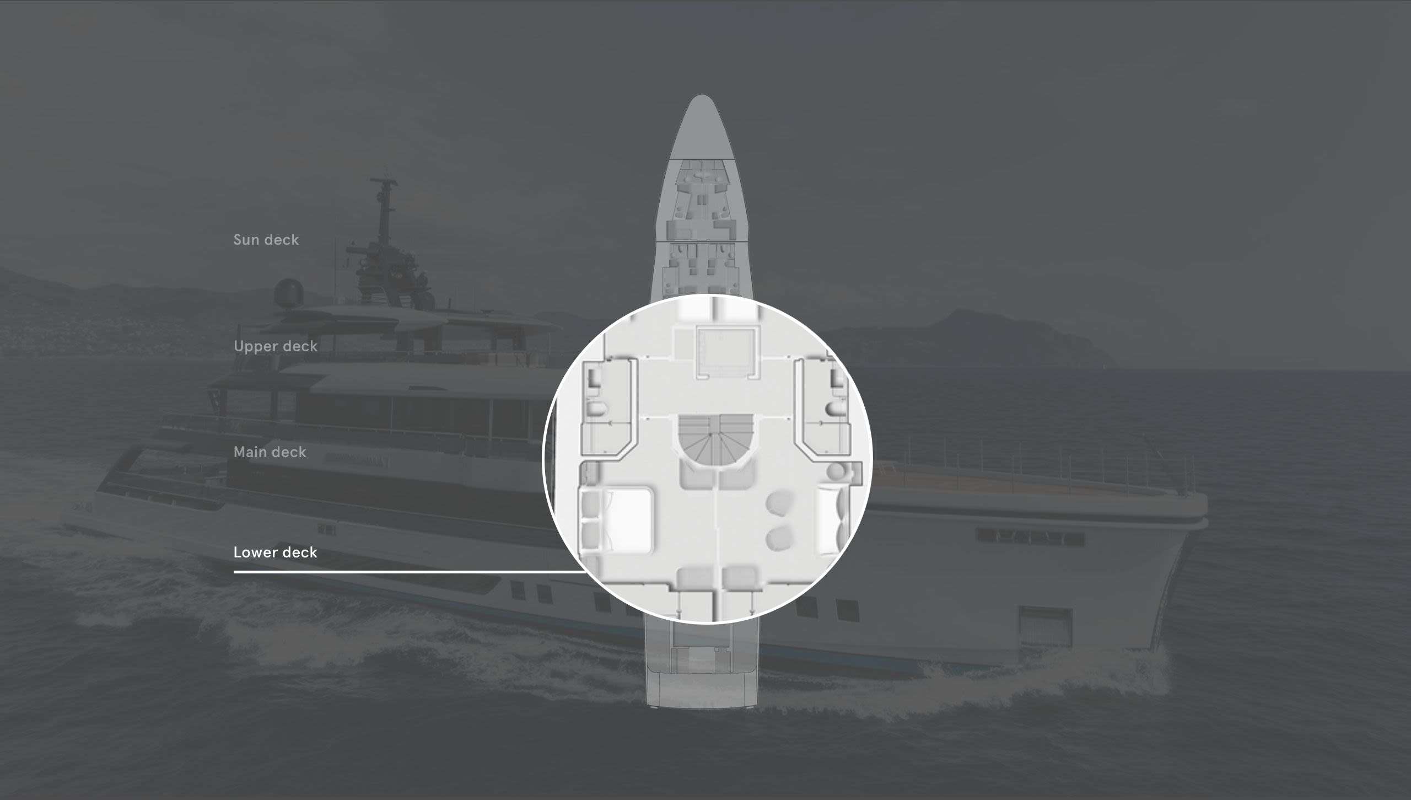

Not one, but two spa pools are found on board, on the sundeck and on the upper aft deck
A firepit warms the sundeck seating area
The owner enjoys a private aft deck behind their cabin
The informal saloon forward could be converted into a cabin for a future owner
A lift travels between the lower and upper decks
The starboard VIP can become a lounge for the port cabin
LOA 47.5m | Gross tonnage |
LWL 45.18m | Engines |
Beam 8.85m | Generators |
Draught 2.65m | Speed (max/cruise) |
Stabilisers | Tenders |
Range at 12 knots | Owners/guests 10 |
Fuel capacity | Crew 9 |
Freshwater capacity | Construction |
Classification | Builder/year |
Naval architecture | +90 530 782 46 60 info@mengiyay.com mengiyay.com |
Exterior and interior design | For sale |

















