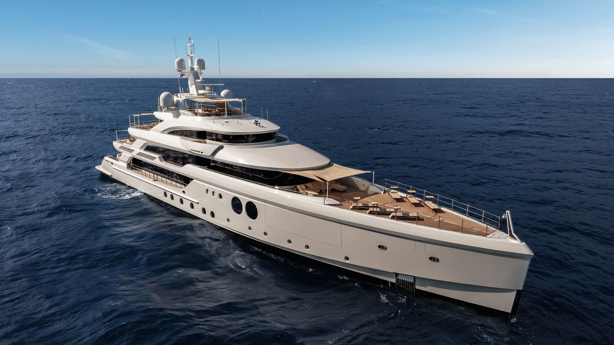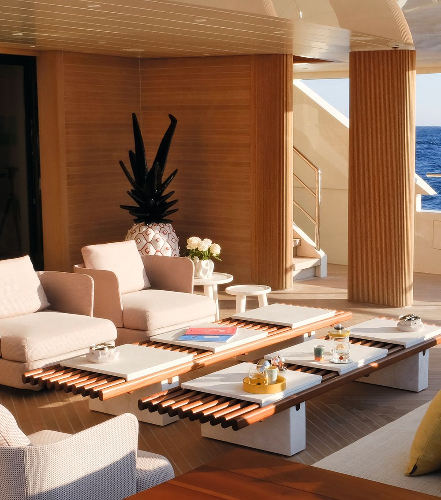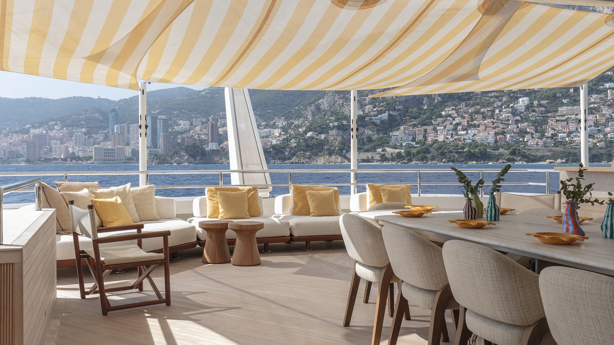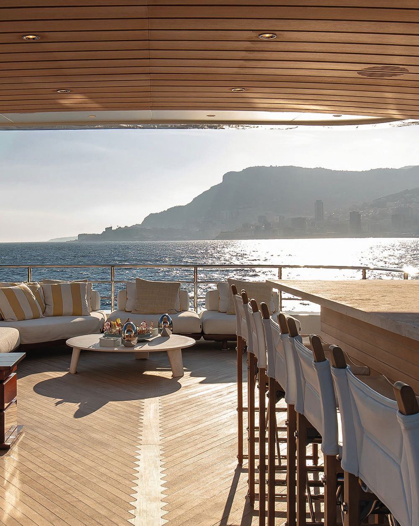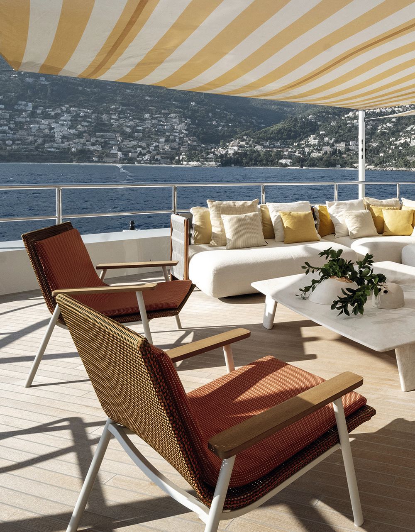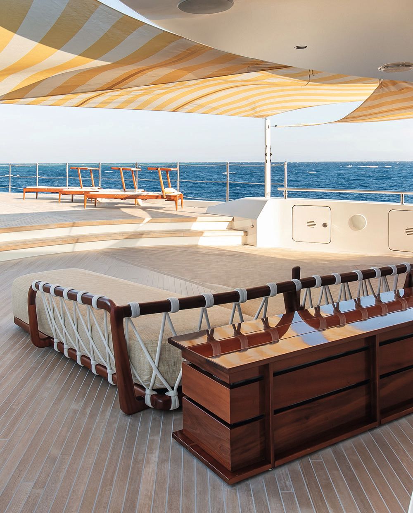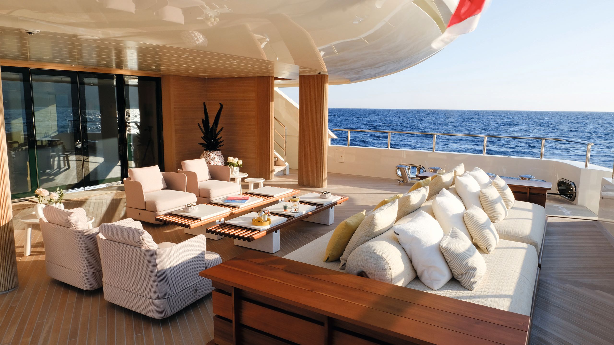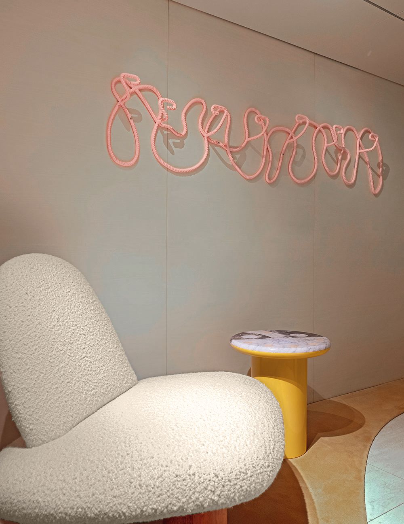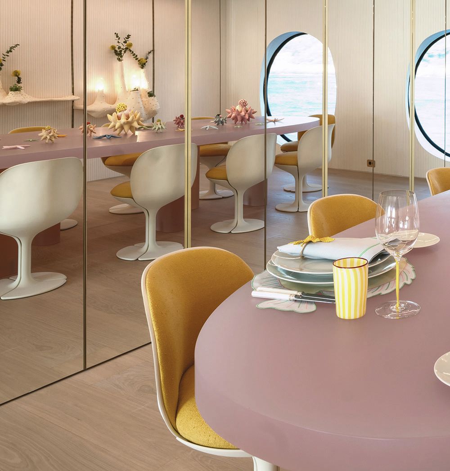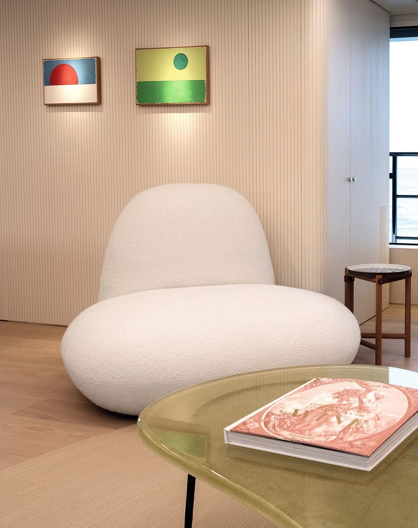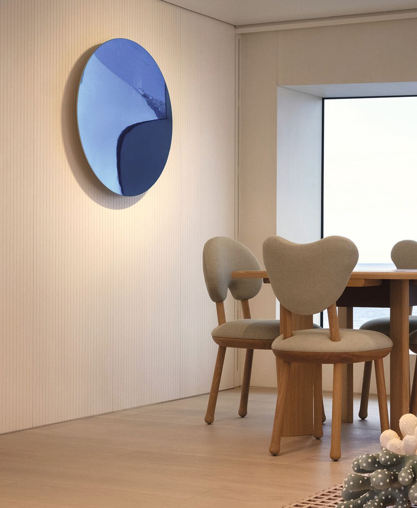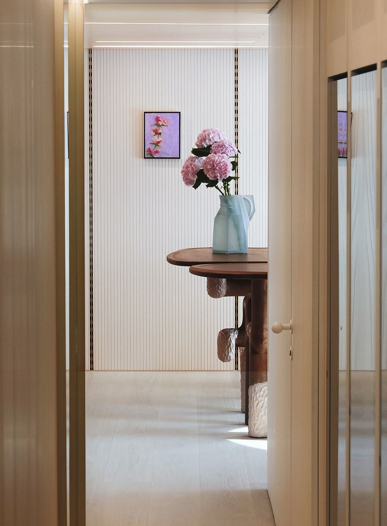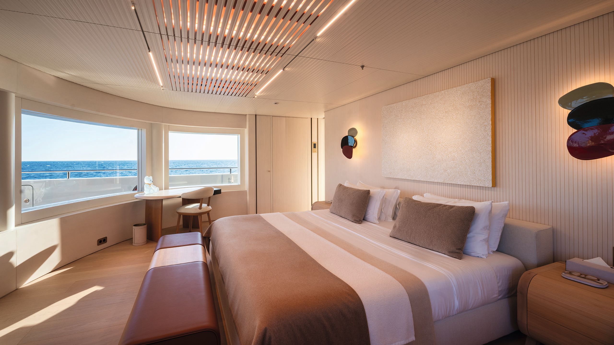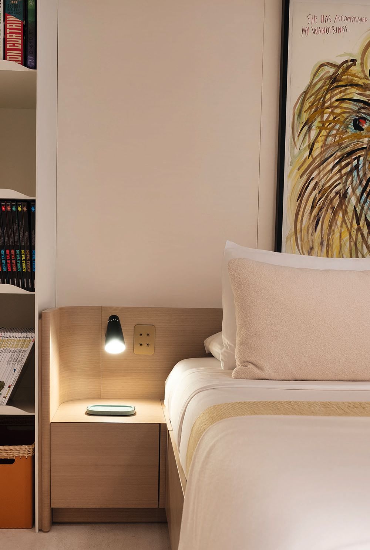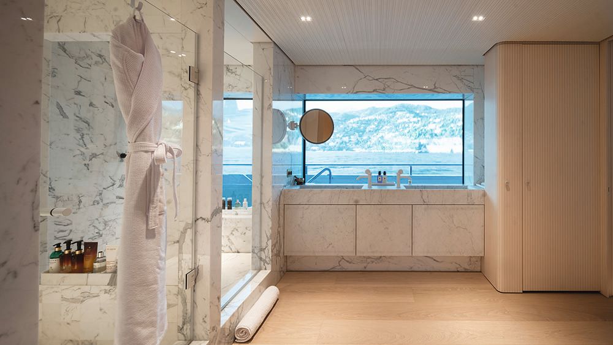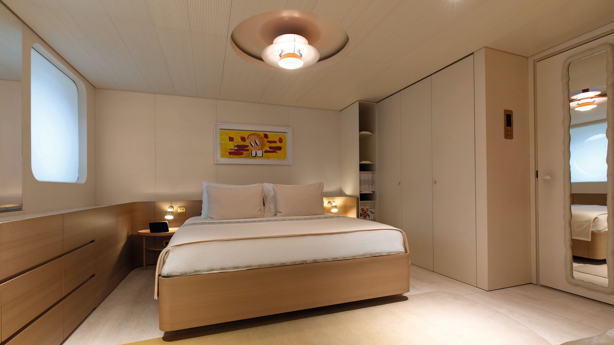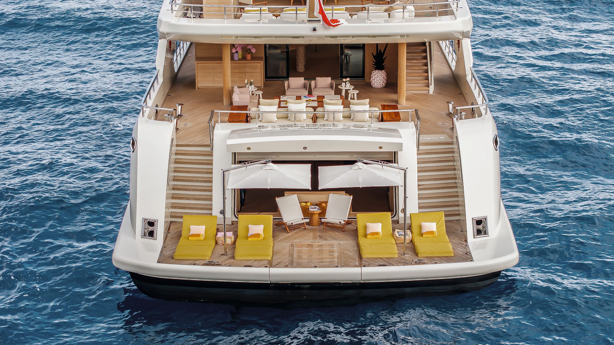INNER LIFE
On board the 67-metre Benetti Kasper 7
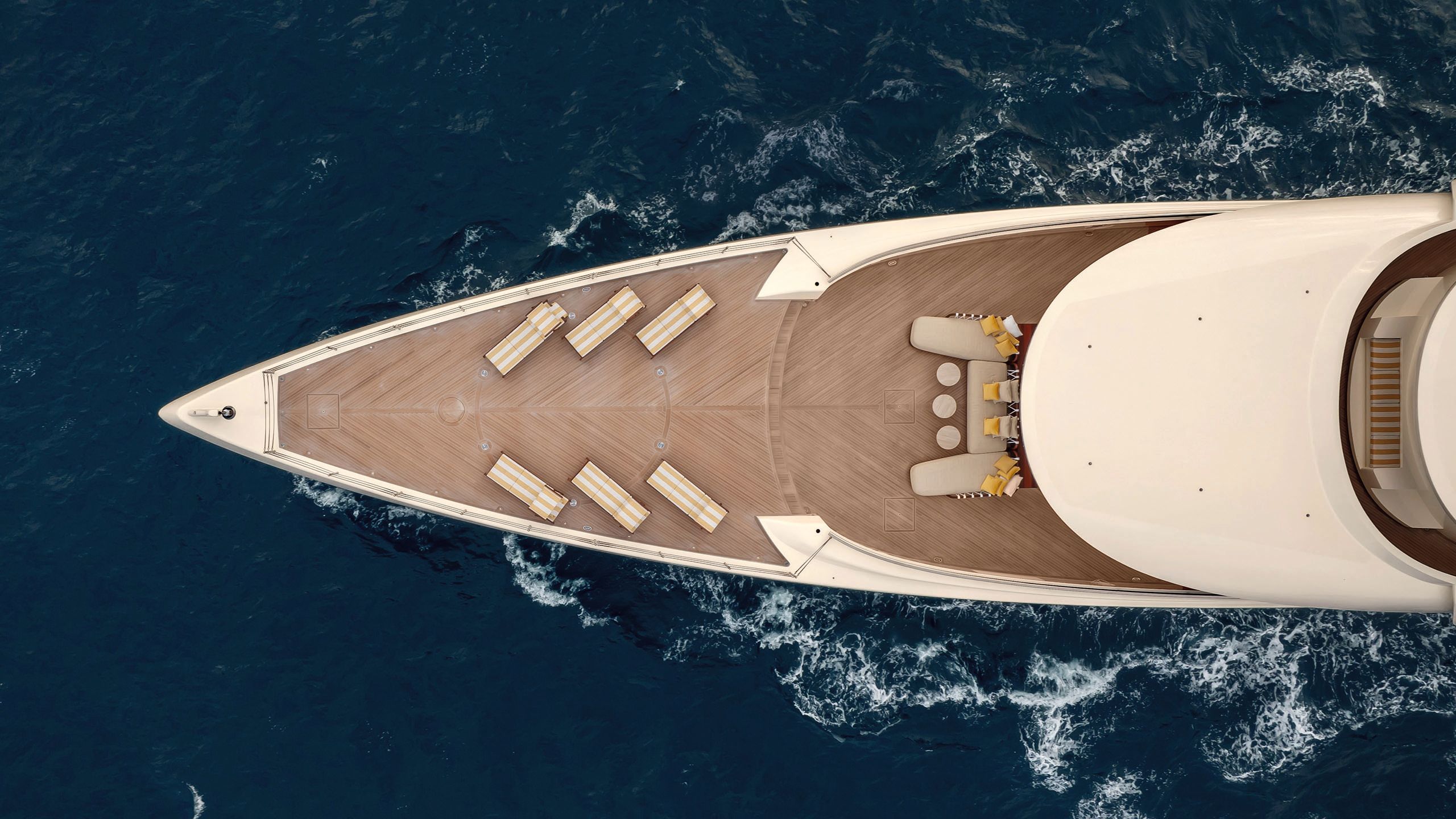
This highly personal Benetti is a delightful home on the water – with a relaxing and original interior by her designer/owner. Cecile Gauert gets the inside track on Kasper 7, a winner at the BOAT Design & Innovation Awards 2025
GIULIANO SARGENTINI
Change does not need to be radical to make an impact in design. The shape of a couple of windows can change the appearance of any structure. Take for example the 67-metre Benetti Kasper 7, which was at anchor off Monaco during the yacht show last year.
The distinctive profile is by Cassetta Yacht Designers and Benetti, and if you know the Italian builder’s work, you will immediately recognise the arch linking the decks aft and the elongated forward section ending with a nearly vertical bow – in the same spirit as the identically sized Calex, for instance. They share the same exterior designer, but their owners have had a hand in their appearances, especially when it came to Kasper 7.
GIULIANO SARGENTINI Kasper 7’s exterior is by Cassetta Yacht Designers in cooperation with the owners
GIULIANO SARGENTINI Kasper 7’s exterior is by Cassetta Yacht Designers in cooperation with the owners
“[The owner] played a significant role in shaping the yacht’s style, selecting materials like wood and designing the layout,” says Elisabetta Maria Di Noto, project manager at Benetti. “Drawing from her experience in luxury real estate design, the owner worked closely with the shipyard from the beginning to create a yacht that, behind its classic lines, offers many clever solutions for comfortable living on the water.”
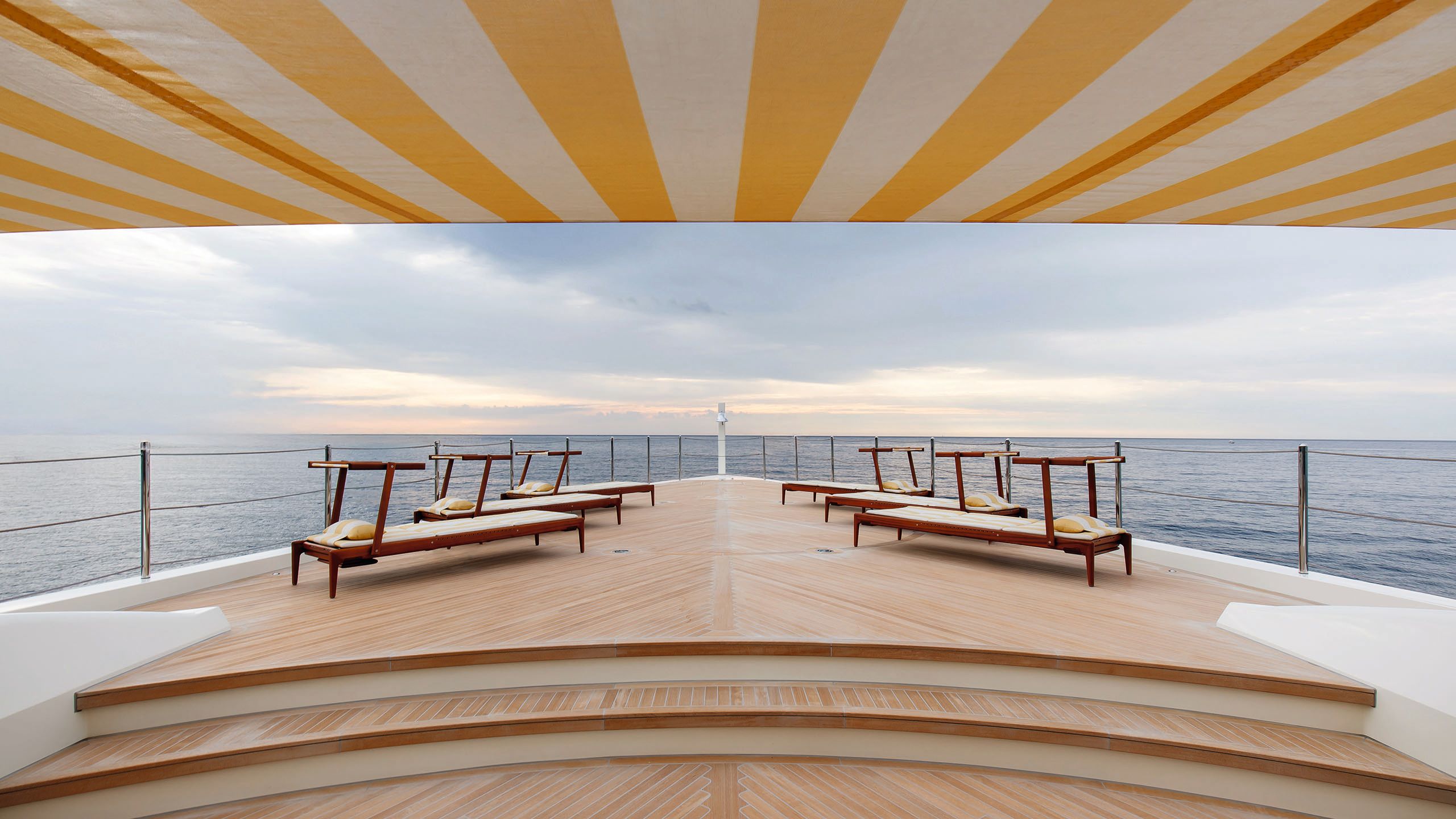
The changes are significant, says Giorgio Cassetta, head of Cassetta Yacht Designers: “The [height of the] bulwark of the main deck and the side bulwark of the upper deck were significantly reduced compared to the original configuration, allowing for increased brightness and a deeper connection with the surrounding environment.”
SILVANO PUPELLA
SILVANO PUPELLA
Early on in the project, Cassetta and the yard’s project manager visited the owners, Nisrine Karagulla, founder of interior architecture firm Askdeco, and her husband, Karim Karagulla. Together they developed “nearly everything”, including window modifications and many layout changes (from the original concept), during an intense 36 hours.
“It was a wonderful collaboration,” says Cassetta. “The way she integrated the interior design and the way it just blends with the exterior is probably the best I’ve seen on a boat on which we were not both interior and exterior designer.”
GIULIANO SARGENTINIThe custom-printed awnings, inspired by Mediterranean resorts, add a slightly vintage look to the exterior decks as they shelter them from sun and rain
GIULIANO SARGENTINIThe custom-printed awnings, inspired by Mediterranean resorts, add a slightly vintage look to the exterior decks as they shelter them from sun and rain
It was Karim, who has run his own boats in the past, who chose this yacht project, making the decision to move up from a Benetti Classic he’d had for 18 years. It was during the Covid-19 pandemic, and he says this circa 1,250GT yacht, a spec project that was in the very early stages of construction, was “a good deal” and he had to make the decision to buy it or undertake an extensive refit of their previous boat. “I said either buy it now or never buy it.”
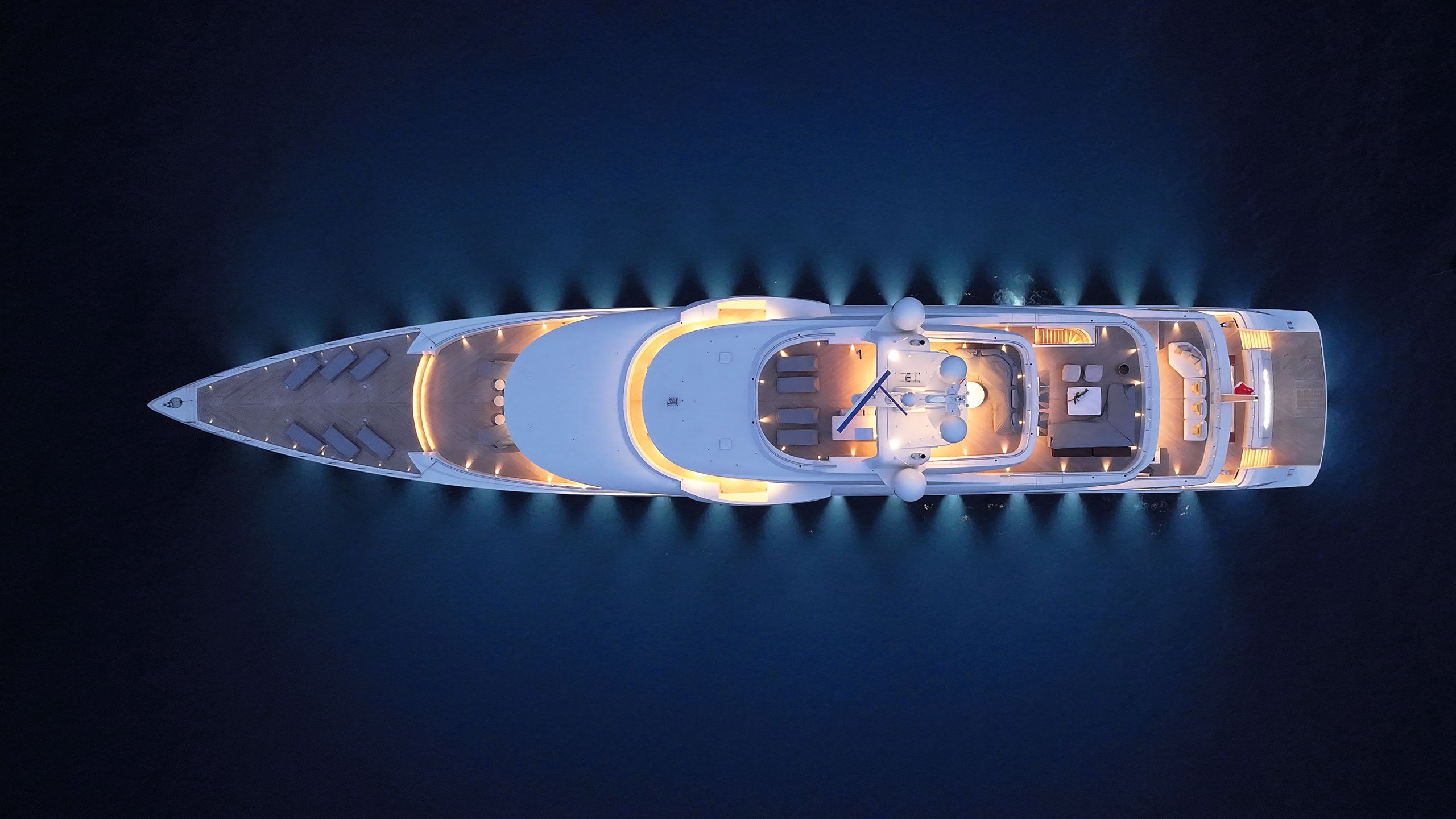
Nisrine went along on the condition that, in addition to making their mark on the yacht’s interior, they’d also tweak the original design concept. Leading the design decisions for the couple (as a trained designer) she decided to replace the series of vertical or horizontal portholes with two large round portholes (1.9 metres in diameter) and a series of smaller ones for the lower deck.
“I thought it would look nice if I gave it a vintage look,” she says. And it does make the yacht easily recognisable. Evoking traditional nautical design, the round portholes work quite well with the horizontal planes and the blunt bow that together convey strength.
“The way the owner integrated the interior design with the exterior is probably the best I’ve seen on a boat”
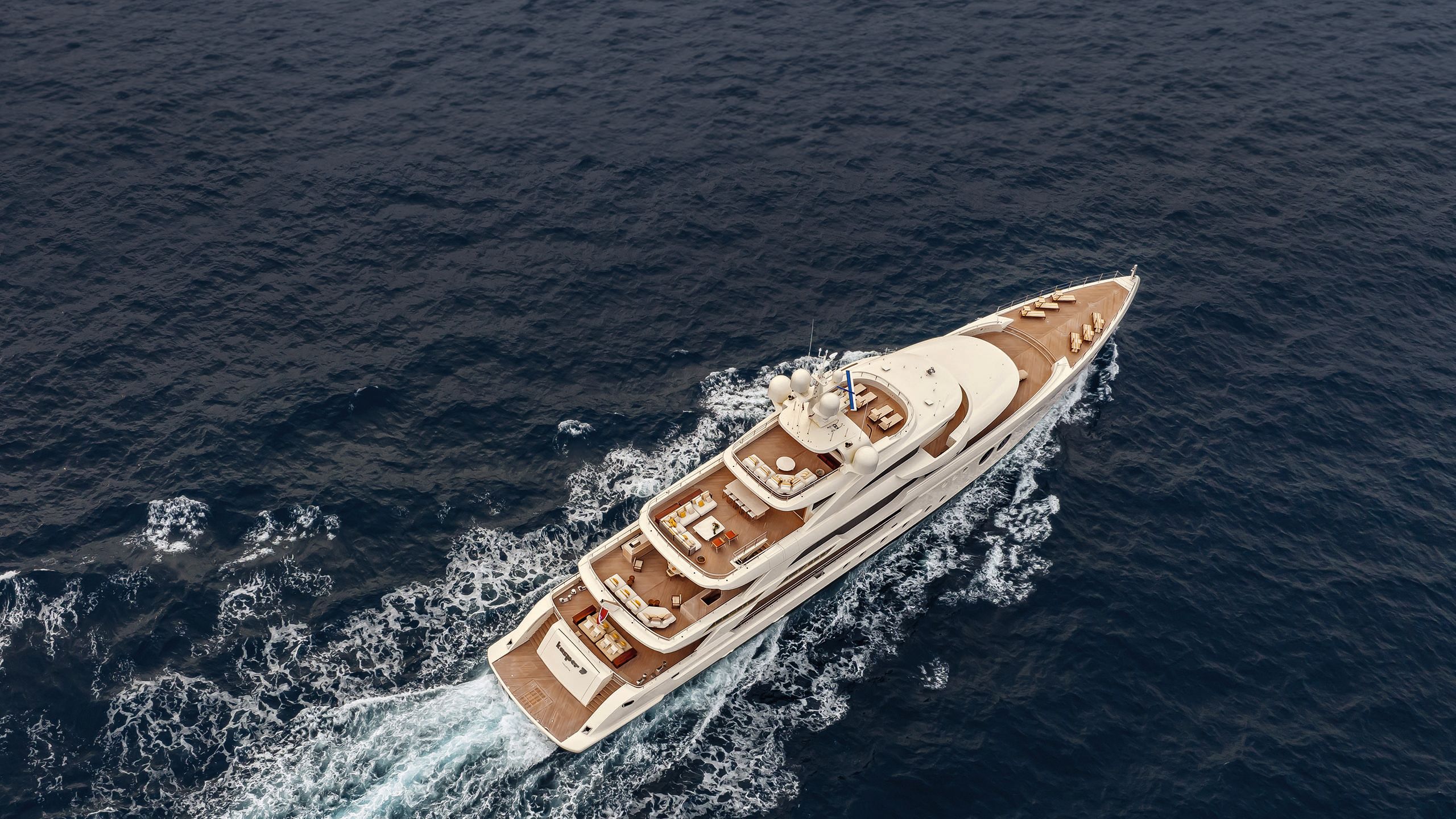
On the stormy day of my visit, it’s a bit of a rough ride to the boat anchored a fair distance from Port Hercule. Steadily anchored and stable, the yacht offers a welcome respite – inside, it feels sunny despite the grey skies and sea surrounding it. The owners, who spend extended periods on board, combined residential design, their love for art and their experience living on boats, to create their very personal home away from land.
From the get-go, it’s obvious this will not be your typical yacht interior, despite the prevalent teak (certified as being sourced from sustainable forests). The wide doors between the aft deck and main saloon beckon and my eyes fall on a whimsical and artistic piece at the entrance, a combination of shelves and bar. The frame that holds the piece together looks like it’s made of white trees hollowed by hyperactive birds. French artists Carlès & Demarquet created the piece from tree trunks of green cypress.
GIULIANO SARGENTINI
GIULIANO SARGENTINI
SILVANO PUPELLA
SILVANO PUPELLA
GIULIANO SARGENTINI
GIULIANO SARGENTINI
SILVANO PUPELLA
SILVANO PUPELLA
With no onboard pool or spa pool, the vast decks feel open and uncluttered, leaving space for the beautifully designed teak deck to shine
Once inside, it feels as if I am looking at the world through tinted glasses and that’s due to the light reflected from the walls finished in a white tinged with pink. “This was our biggest challenge, to give this wood this pinkish white colour, to keep it warm,” says Nisrine of the Tabu veneer that covers the bulkheads. The floor is also on the lighter side, an open-grain limed oak from Listone Giordano, as is the ceiling.
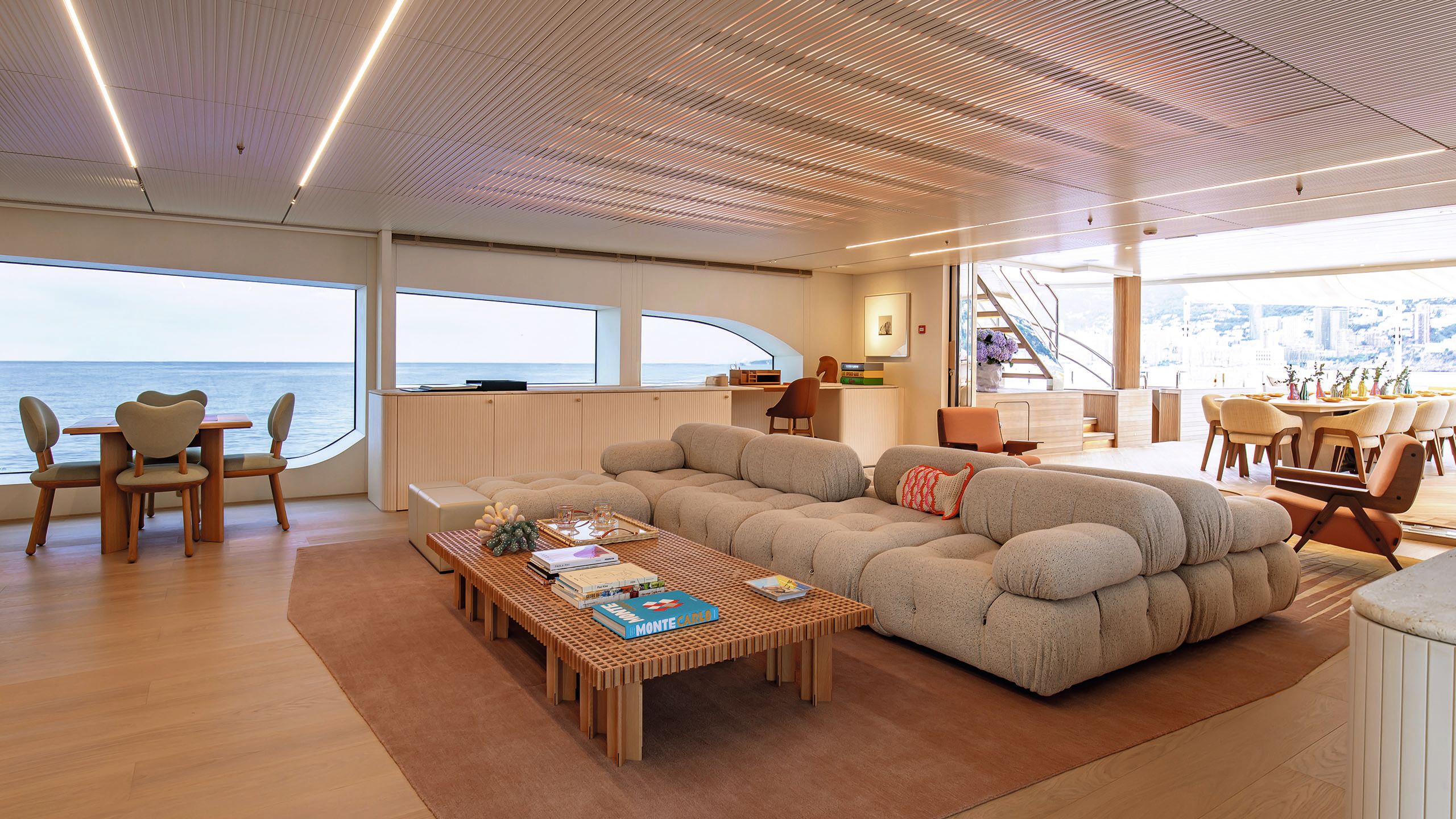
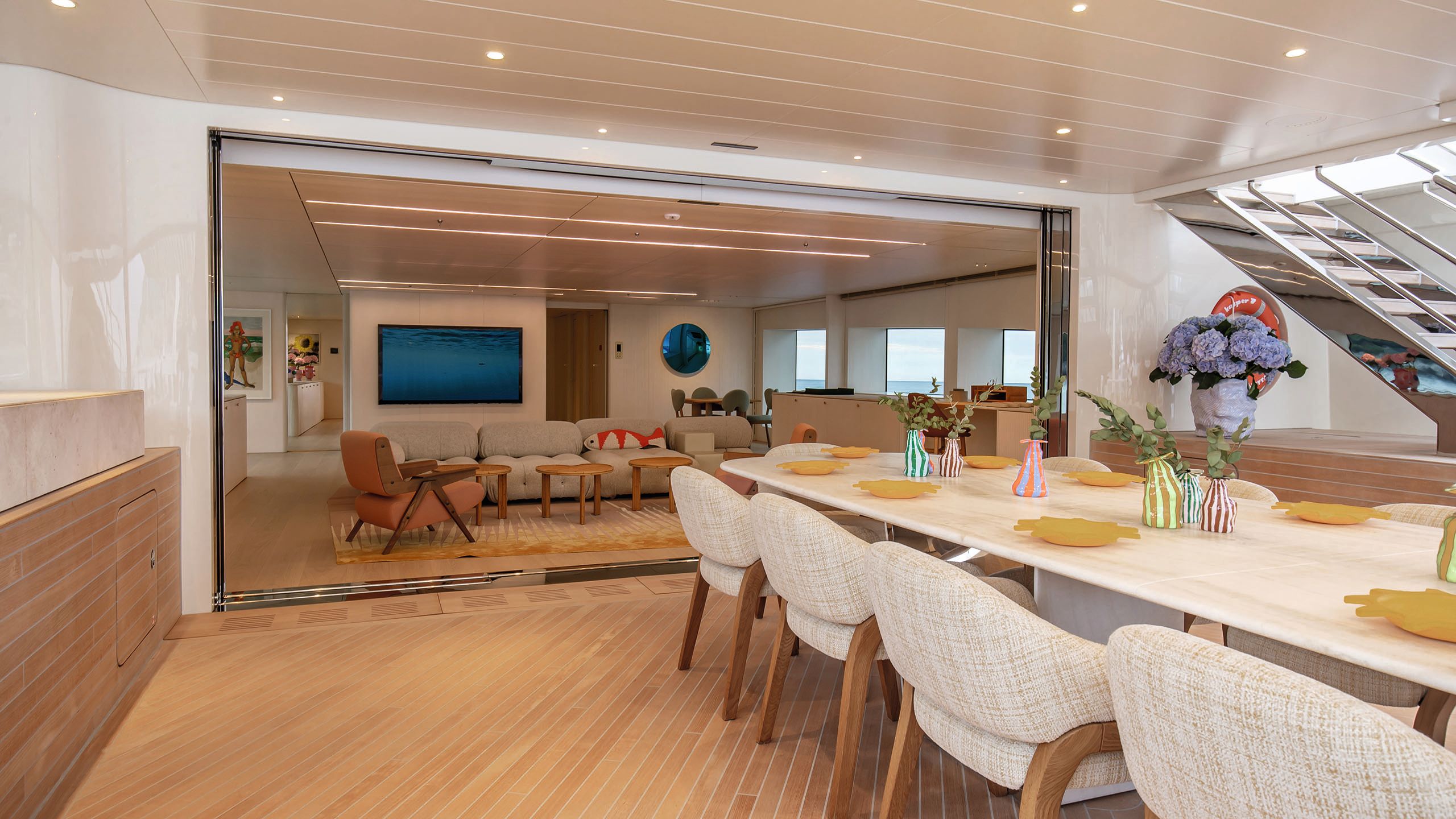
GIULIANO SARGENTINI
GIULIANO SARGENTINI
GIULIANO SARGENTINI
GIULIANO SARGENTINI
A whimsical design approach is evident throughout, from the upper deck lounge to the upper deck dining area
The couple were at the shipyard in Livorno, Italy, when the effect of light through louvres in a 1960s-era building attracted her eye, and she decided to reproduce the effect on the ceiling. “The summer house shutters on the ceiling provide a warm and soft ambiance mimicking the effect of natural light without a direct source,” she explains. Light peeks from the ceiling in a few openings.
LET THERE BE LIGHT
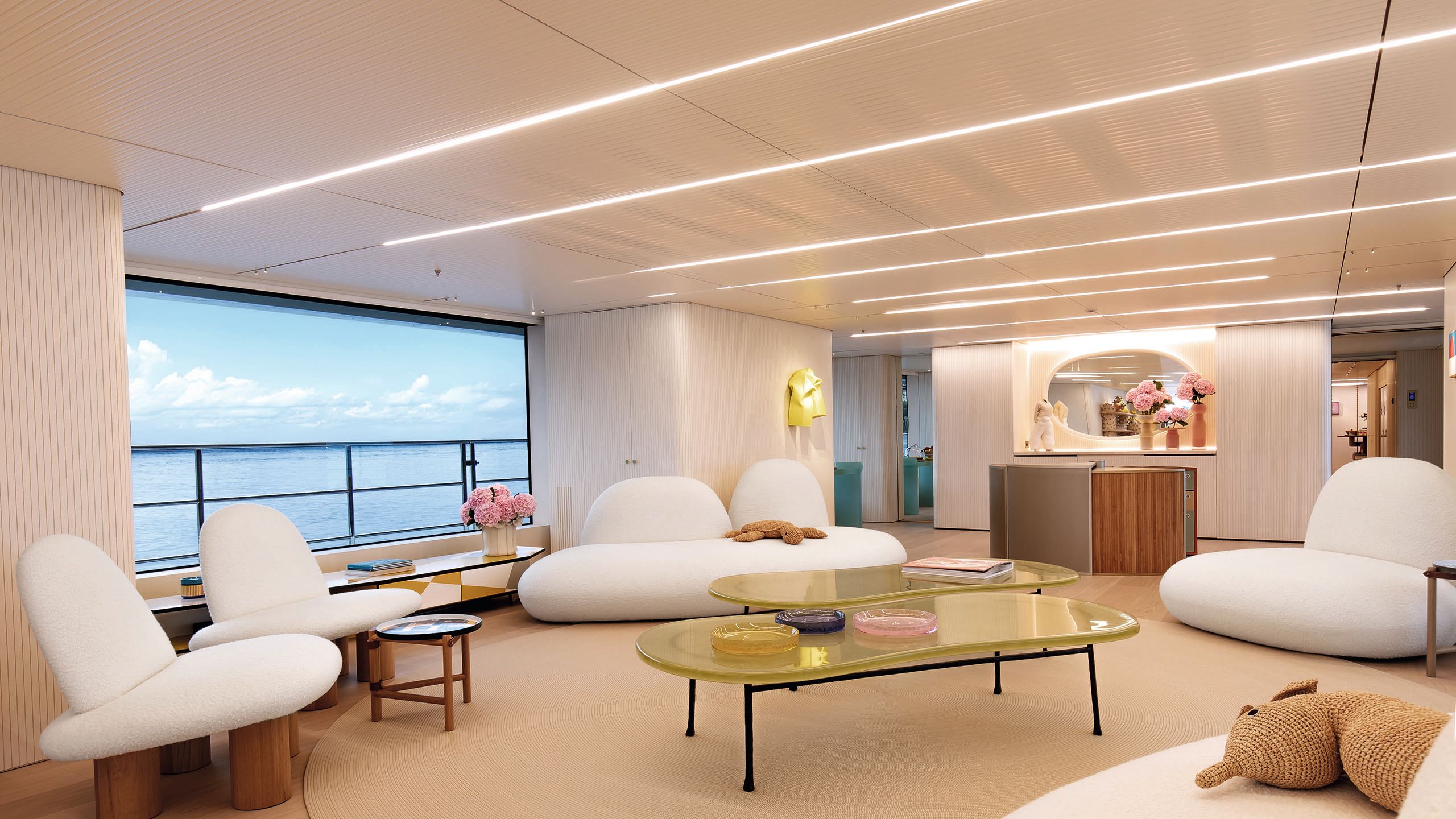
A notable feature of Kasper 7’s interior design is the lighting. The owner wanted to convey a mood of relaxation on board. The idea was seeded by light she saw filtering between the slats of louvres in Italy. “It’s mysterious. It suggests there is life there,” she says.
It also conveys the idea of summer and holiday. To translate her vision into reality, she worked with Italian light specialist Viabizzuno. The company drew inspiration from the cinematographic world to provide lighting solutions that create emotions and set a mood to enhance the architectural features while hiding the lighting fixtures.
The combination of diffused light, both direct and indirect, with accents of orientable light emitted by miniaturised spots of only 14 millimetres, define a warm atmosphere for intimacy and conviviality.
They created the peek-a-boo effect on the ceilings (pictured above and below) that mimics the sun using tunable white light “marking the passage of time through the wooden slats on the dreamscape.”
A notable feature of Kasper 7’s interior design is the lighting. The owner wanted to convey a mood of relaxation on board. The idea was seeded by light she saw filtering between the slats of louvres in Italy. “It’s mysterious. It suggests there is life there,” she says.
It also conveys the idea of summer and holiday. To translate her vision into reality, she worked with Italian light specialist Viabizzuno. The company drew inspiration from the cinematographic world to provide lighting solutions that create emotions and set a mood to enhance the architectural features while hiding the lighting fixtures.
The combination of diffused light, both direct and indirect, with accents of orientable light emitted by miniaturised spots of only 14 millimetres, define a warm atmosphere for intimacy and conviviality.
They created the peek-a-boo effect on the ceilings (pictured above and below) that mimics the sun using tunable white light “marking the passage of time through the wooden slats on the dreamscape.”
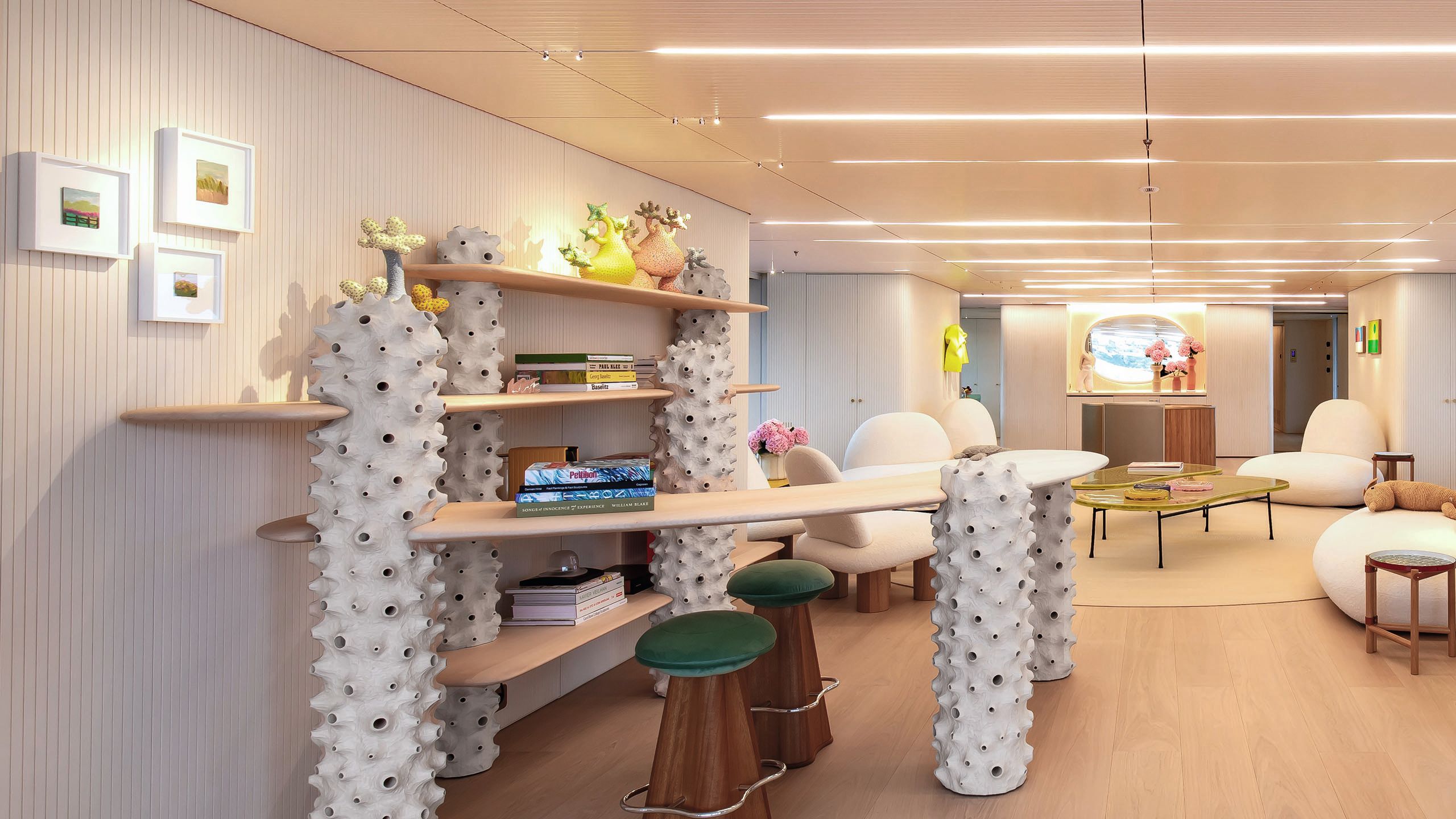
The space inside feels vast. “I furnished the space in a way that it preserves the [open feeling the windows give]. With the help of Benetti we changed the classical air conditioning that covered [part of] the windows, and we went for a wall unit to make [the space] bigger,” she says. The windows and the views they look onto take centre stage. In front are a few seats with low backrests that have the rounded fullness of marshmallows and a coffee table on a central rope carpet.
“For the outside to be welcomed in, the inside has to be quiet. That’s why the rooms have a bit of colour but no heavy design”
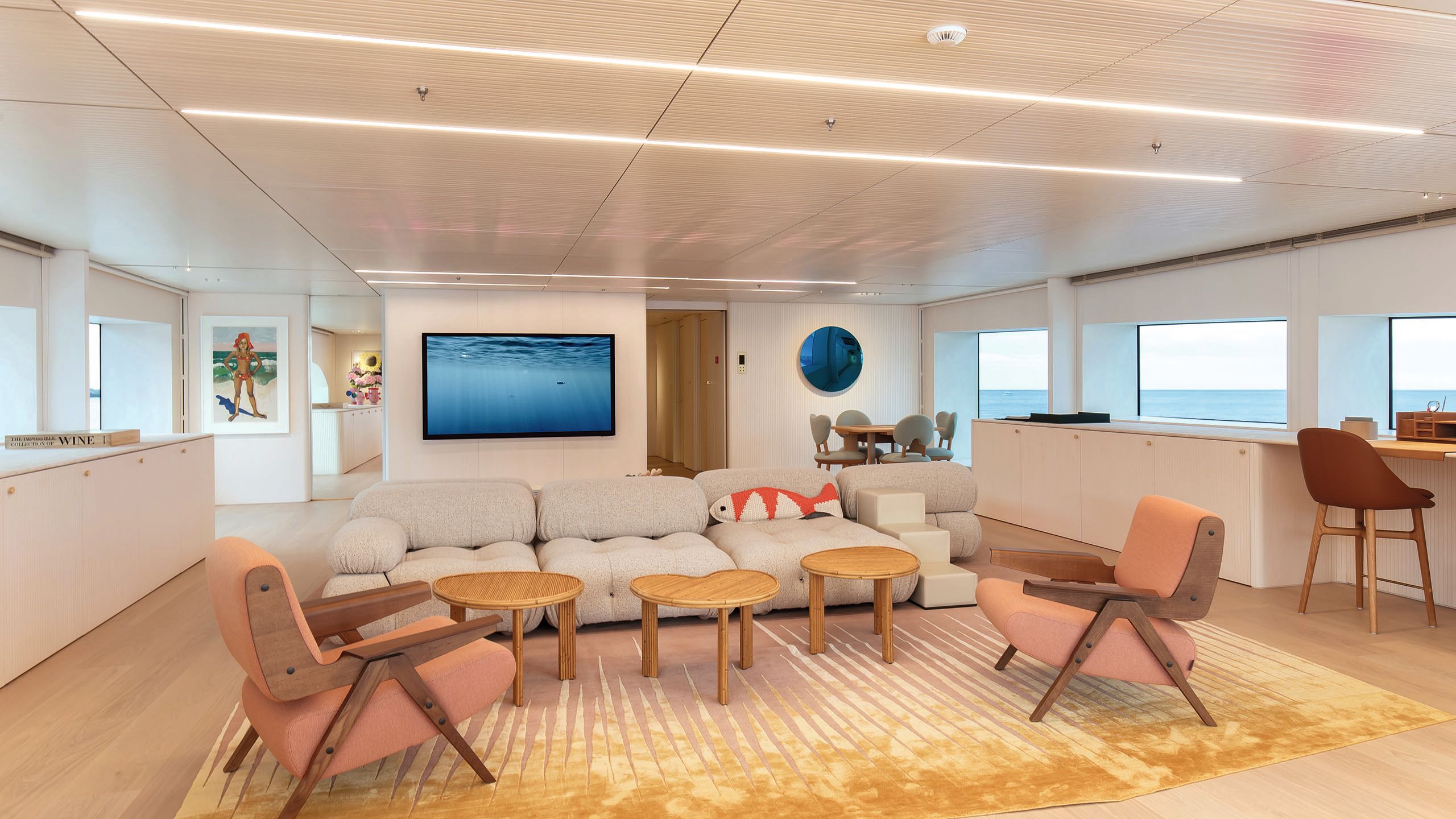
All seems to lead to an interesting free-standing cabinet that unfolds to reveal its happiness-rich content of sweet treats. It was inspired by a piece designed by Dimore that the owners spotted in Saint-Tropez. “I [told them] I want something in the same spirit,” she says.
She wanted it to close and open like a fan and incorporate a see-through metal piece. It is meant for snacks or for drinks. “When [friends and family] come and they say, ‘Oh, I want to cheat [on the diet] before going to bed, I want to take a chocolate’ [and they can help themselves]. So you feel like you are on vacation.”
SILVANO PUPELLAA clean, linear design surrounds the art and furniture, which were carefully curated by the owners
SILVANO PUPELLAA clean, linear design surrounds the art and furniture, which were carefully curated by the owners
Departing from the more common choice these days to use the forward end of the main deck for a vast owner’s suite, the owners decided to create an interior dining space there (as it used to be on traditional boats). Conscious that most people don’t really use this space in this way anymore, she decided to reinvent it, and it is playful and cheerful. The centrepiece is a large pink table in resin by designer and artist Wonmin Park, flanked by 14 white and yellow upholstered chairs.
THE TOP TABLE
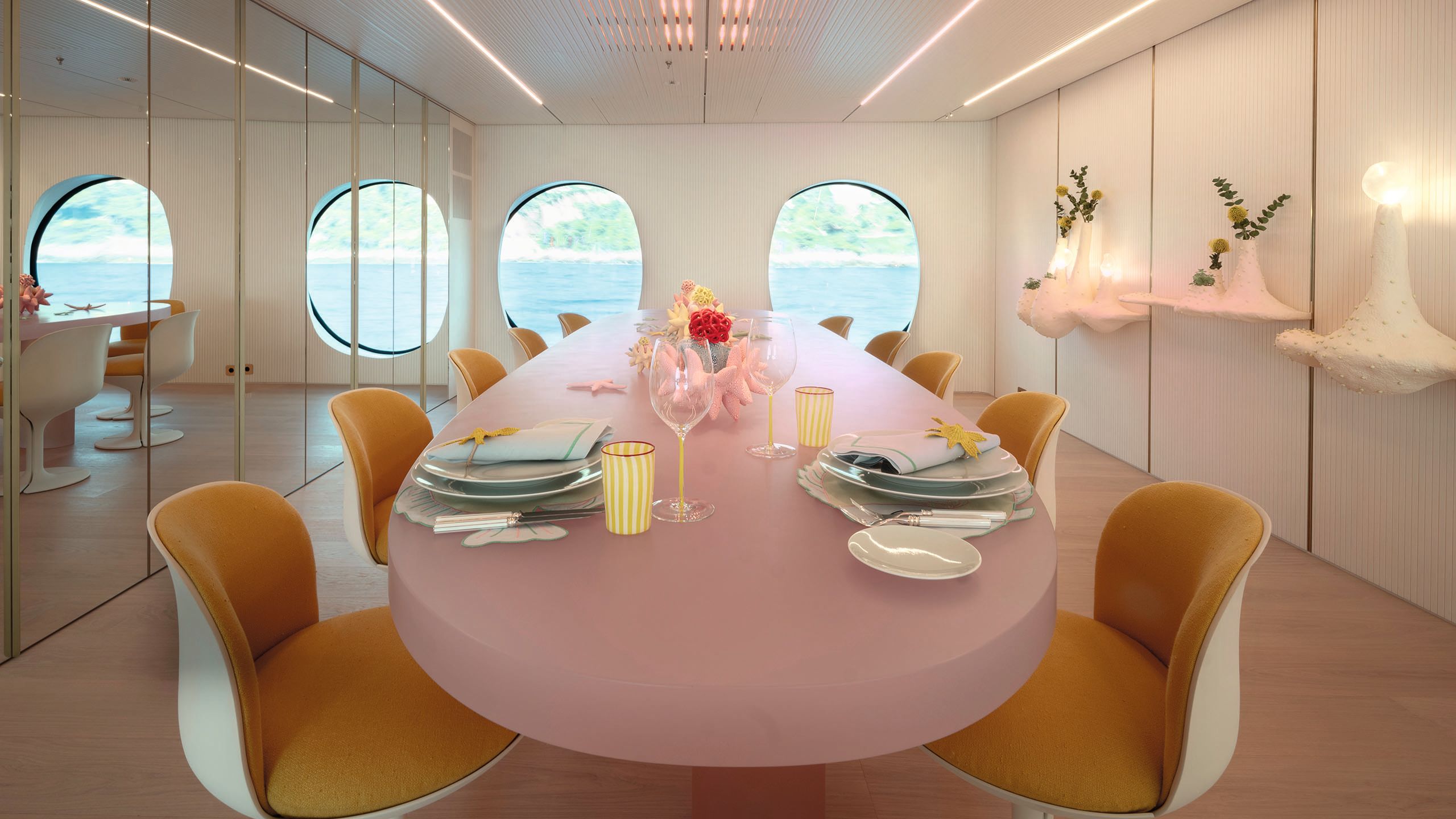
To help make this a distinctive space, the owner chose a dining table that is as much art as it is practical. Made of resin, it weighs a hefty 800 kilograms. The artist who created it is Korean-born and award-winning sculptor Wonmin Park.
The result was not exactly as expected but works very well. It was the largest table the artist had created yet in his Haze furniture series. The table is a translucent pink, a colour achieved by mixing primary colour pigments in moulds. It is a technically complex piece combining substance with immateriality, a contradiction the artist particularly likes.
“The initial colour was lighter (than expected),” the owner says. “And when it came, it was a shock for me.”
Unsure if it would work, she eventually took the artist’s word for it. “You will love it. Give it some time,” she recalls Park telling her. It turns out he was right. The table (and dining room) have been a hit.
SILVANO PUPELLAÉlysée chairs by Pierre Paulin are part of the original approach to formal dining, which takes pride of place on the forward end of the main deck
SILVANO PUPELLAÉlysée chairs by Pierre Paulin are part of the original approach to formal dining, which takes pride of place on the forward end of the main deck
To help make this a distinctive space, the owner chose a dining table that is as much art as it is practical. Made of resin, it weighs a hefty 800 kilograms. The artist who created it is Korean-born and award-winning sculptor Wonmin Park.
The result was not exactly as expected but works very well. It was the largest table the artist had created yet in his Haze furniture series. The table is a translucent pink, a colour achieved by mixing primary colour pigments in moulds.
SILVANO PUPELLAÉlysée chairs by Pierre Paulin are part of the original approach to formal dining, which takes pride of place on the forward end of the main deck
SILVANO PUPELLAÉlysée chairs by Pierre Paulin are part of the original approach to formal dining, which takes pride of place on the forward end of the main deck
It is a technically complex piece combining substance with immateriality, a contradiction the artist particularly likes. “The initial colour was lighter (than expected),” the owner says. “And when it came, it was a shock for me.”
Unsure if it would work, she eventually took the artist’s word for it. “You will love it. Give it some time,” she recalls Park telling her. It turns out he was right. The table (and dining room) have been a hit.
Off to the side is a bar where you could set up a buffet or plates and glasses, an unusual piece by Lebanese product and furniture designers Sayar & Garibeh. Natural light comes from the large round windows but inspired by artist André Butzer’s paintings of eyes, Nisrine decided that inside, she’d modify their shape, partially clipping the full roundness with the wallcovering.
SILVANO PUPELLA A Pompon lounger by Olga Engel is one of the few pieces in the main saloon
SILVANO PUPELLA A Pompon lounger by Olga Engel is one of the few pieces in the main saloon
Plants and lights seem to grow out of the back wall (the lights are on a magnetic rail and the fixtures are all hidden). Breakfasts, lunches and dinners frequently take place in this cheerful and colourful space. There is plenty of storage, but it’s all hidden behind flush doors.
SILVANO PUPELLA
SILVANO PUPELLA
SILVANO PUPELLA
SILVANO PUPELLA
Off the VIP corridor is the professional galley, concealed behind doors. It leads to the generous crew quarters, in the forward half of the lower deck. The guest’s stairs, a bit further forward, wind their way down around a glass lift to the cabins.
What’s missing are mirrored surfaces, shiny fabrics, stainless steel and other reflective façades. Details are sparse, rooms luminous
On the way down, Karagulla encourages me to put my hand on the undulating handrail custom-made by Lebanese artist Tamara Barrage. It’s smooth to the touch but curves up and down playfully, a tiny roller coaster for the palm as you descend the generous travertine staircase.
SILVANO PUPELLAApparent simplicity and comfort rule in the bedrooms. The owner’s cabin is on the upper deck. The bench in front of the Flexform bed facing the windows is from Hermès
SILVANO PUPELLAApparent simplicity and comfort rule in the bedrooms. The owner’s cabin is on the upper deck. The bench in front of the Flexform bed facing the windows is from Hermès
“Normally when you design, you design only for the eyes and I feel that design should be more like this; it should [involve] the feeling of touch, smells, everything,” she says.
Four comfortable cabins hug the guest lobby, which is decorated with a carpet mimicking a small sand beach. The feel is relaxing.
“When you are on a boat, it’s for the scenery and it’s not for the inside. And so for the outside to be welcomed in, the inside has to be more quiet. That’s why the rooms have a bit of colour but no heavy design,” she says.
The materials and details are consistent and repeat to keep the atmosphere calm. Functional and spacious, the cabins feature well thought-out solutions such as adjustable wardrobe shelves. “When we have guests, if they have long dresses and they unpack them, they can change the interior of the cabin.”
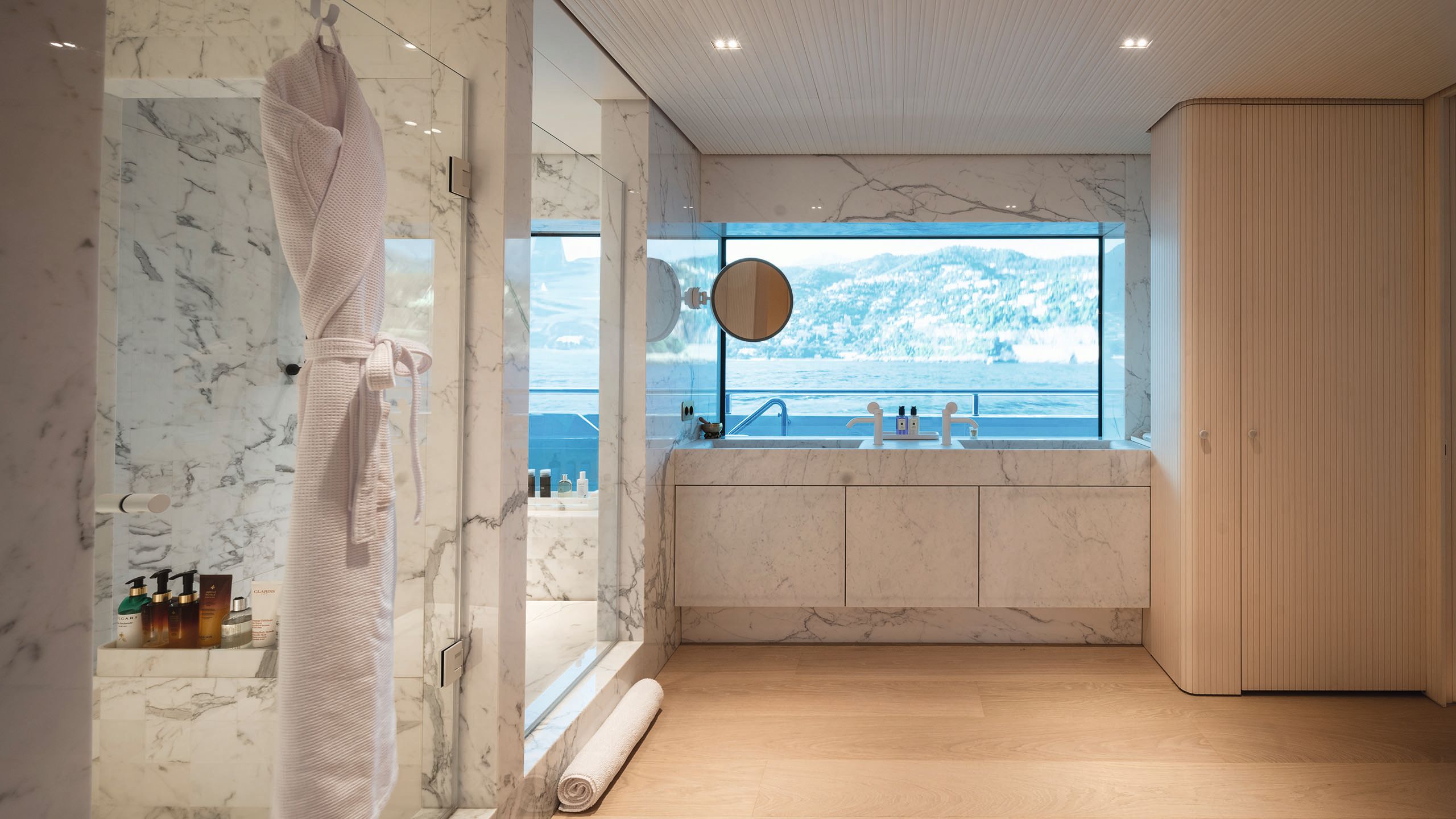
The owners have their cabin on the upper deck, which is divided between their spacious quarters and the upper deck saloon. Here again, the designer has taken advantage of windows to maximise views.
SILVANO PUPELLA
SILVANO PUPELLA
It’s also where family and friends can gather to watch a movie. It’s the only place on the boat where there is a television screen. Just as they eschewed the numerous screens that often characterise modern-day boats, the owners also decided against pools. Why bother, when there is a vast ocean all around?
The owners have their cabin on the upper deck, which is divided between their spacious quarters and the upper deck saloon. Here again, the designer has taken advantage of windows to maximise views.
SILVANO PUPELLAThe en suite features statuario venato marble
SILVANO PUPELLAThe en suite features statuario venato marble
It’s also where family and friends can gather to watch a movie. It’s the only place on the boat where there is a television screen. Just as they eschewed the numerous screens that often characterise modern-day boats, the owners also decided against pools. Why bother, when there is a vast ocean all around?
GIULIANO SARGENTINIFour spacious guest cabins surround a comfortable lobby on the lower deck, which is accessible via a lift
GIULIANO SARGENTINIFour spacious guest cabins surround a comfortable lobby on the lower deck, which is accessible via a lift
The beach feel continues outdoors where we step out for a quick look. The awnings, protecting the decks from the rain on this occasion, have been printed on both sides with thick stripes that recall the fabrics used for the parasols and wind breakers found on beaches of the past along the French and the Italian Rivieras.
“When you design you have to have consistency and not be afraid when it’s simple. What is important is the scenery and not the design by itself”
The teak flooring has wider planks and a custom design. Located on the bridge deck, the air-conditioned gym also has customised equipment by TRX and a hook to hang a punching bag. The top deck is for lounging in the sun or having drinks at the bar.
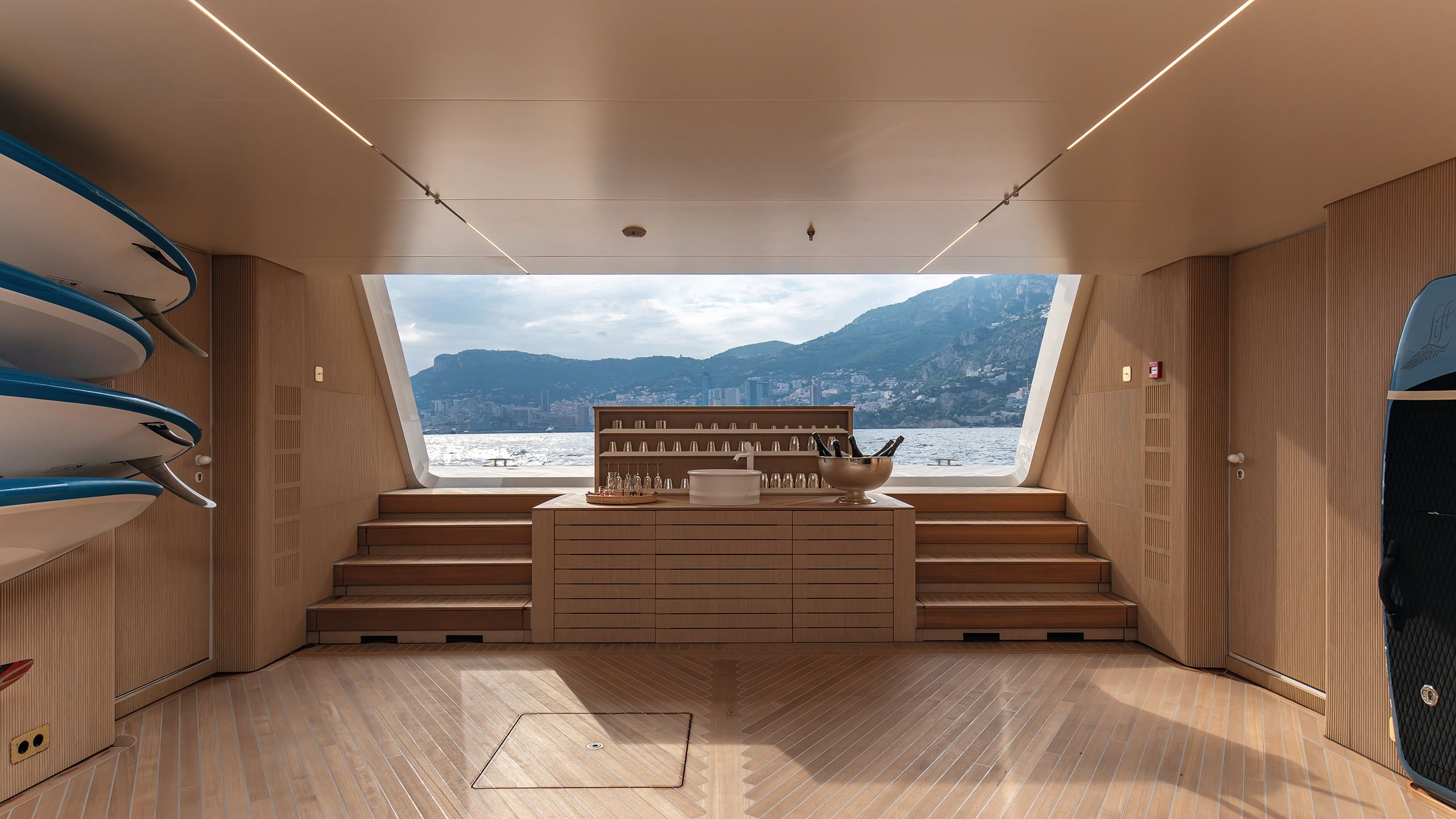
What’s missing from this design are the often-ubiquitous mirrored surfaces, shiny fabrics, stainless steel and other reflective façades.
Details are sparse, rooms luminous. It’s a design that leaves an impression and invites you to linger. “When you design you have to have consistency, and not be afraid when it’s simple,” Nisrine says. “What is important is the scenery and not the design by itself.”
GIULIANO SARGENTINI
GIULIANO SARGENTINI
The principles used on Kasper 7 seem obvious but are not so common in today’s yacht design. “I have seen many boats in my life,” Azimut-Benetti chair Giovanna Vitelli says, “but this is a truly new interpretation of interiors, not just in the styling but in the lifestyle,” she says.
Combining a designer’s eye with the knowledge of experienced boaters who spend quite a bit of time aboard, she says, “everything is clever and at the same time visionary,” translating into “something we have not seen before”. Design should create a story and elicit emotions. Kasper 7’s design does just that, exuding joy and ease of living and displaying an approach to yacht design that is garnering rave reviews
First published in the March 2025 issue of BOAT International. Get this magazine sent straight to your door, or subscribe and never miss an issue.

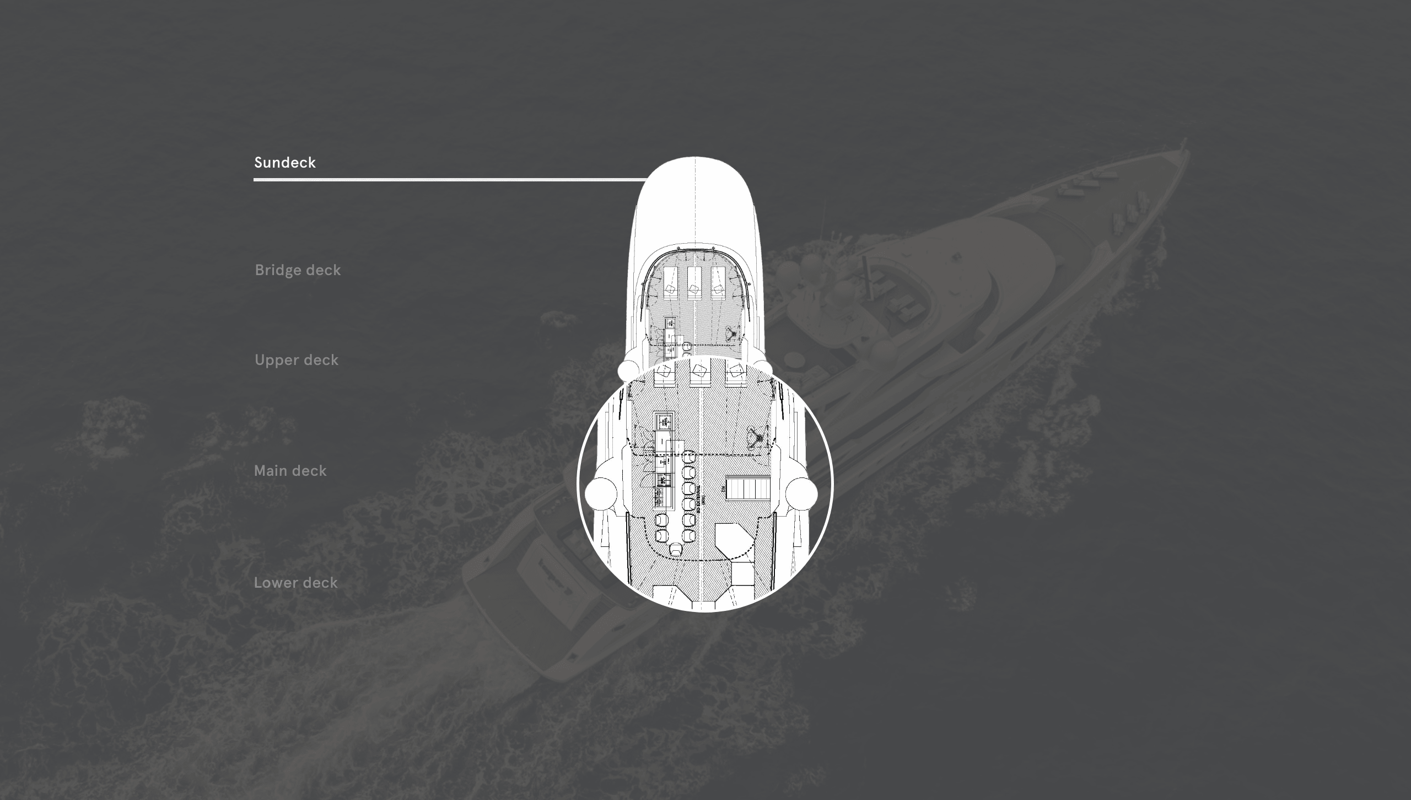
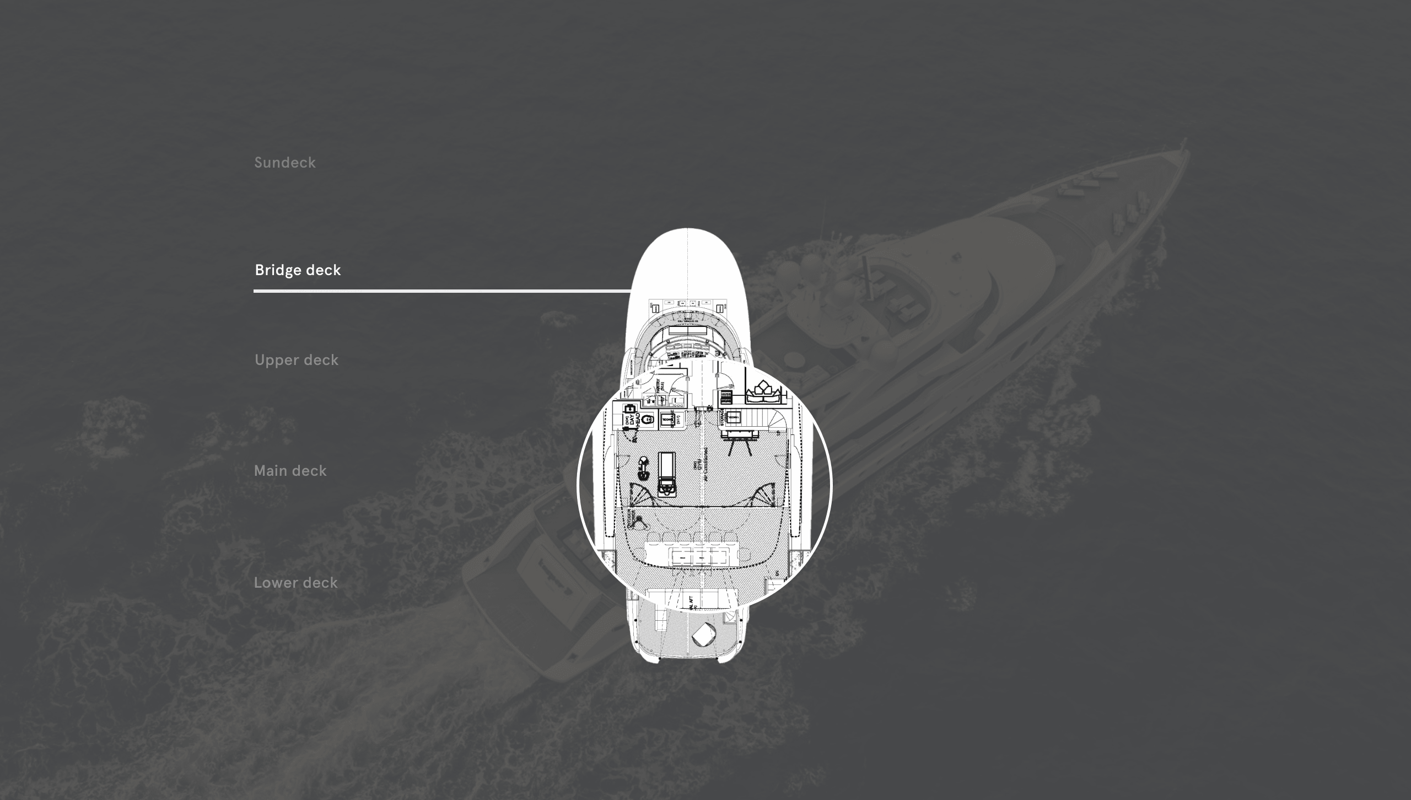
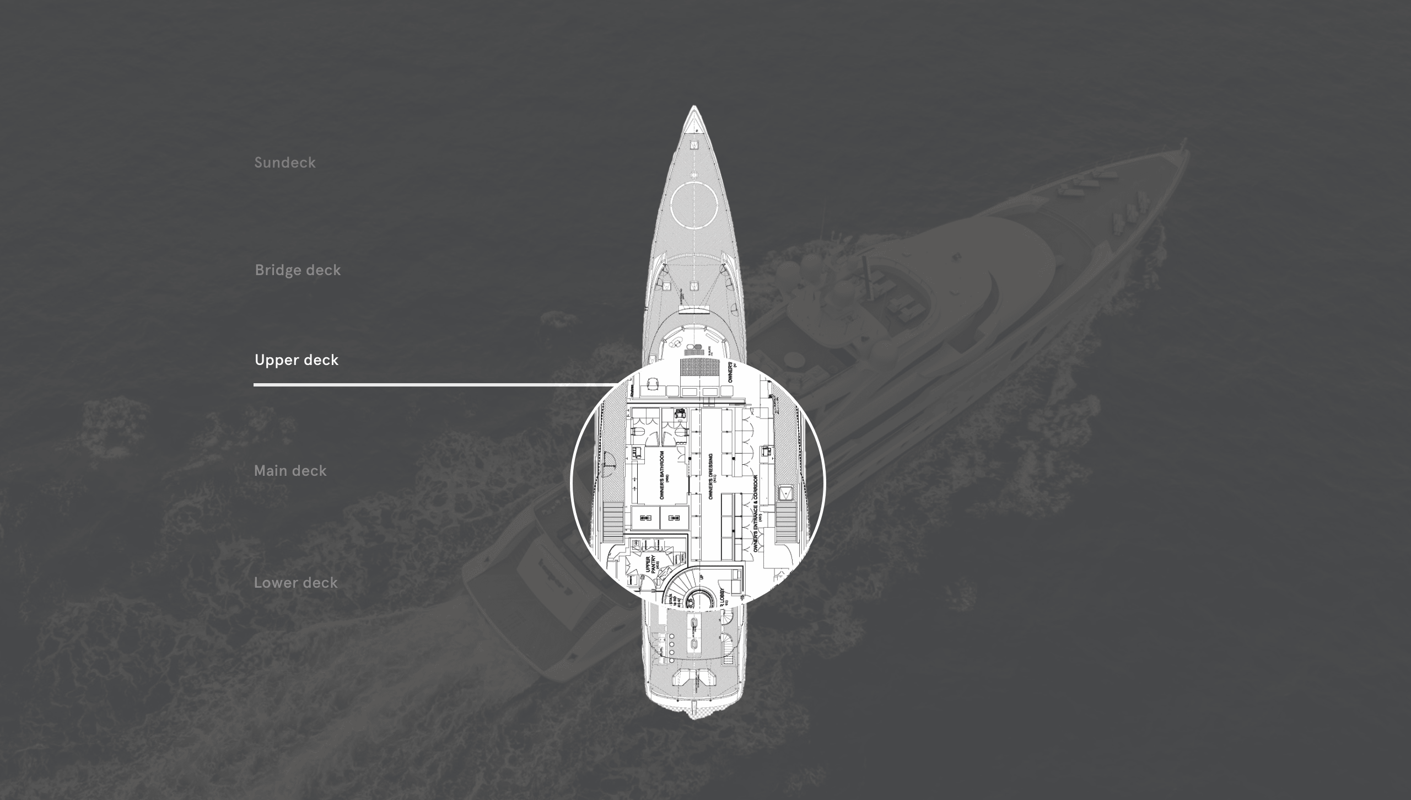
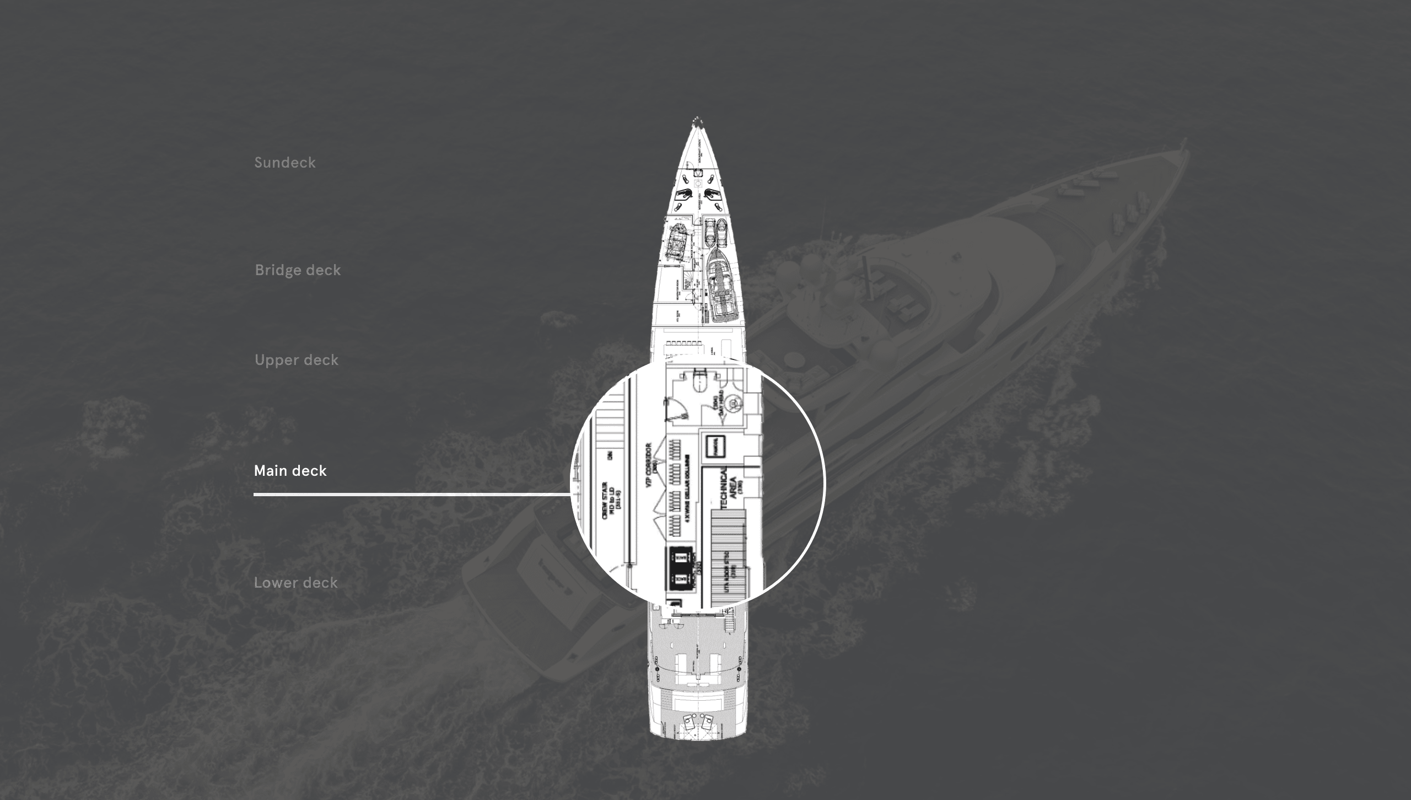
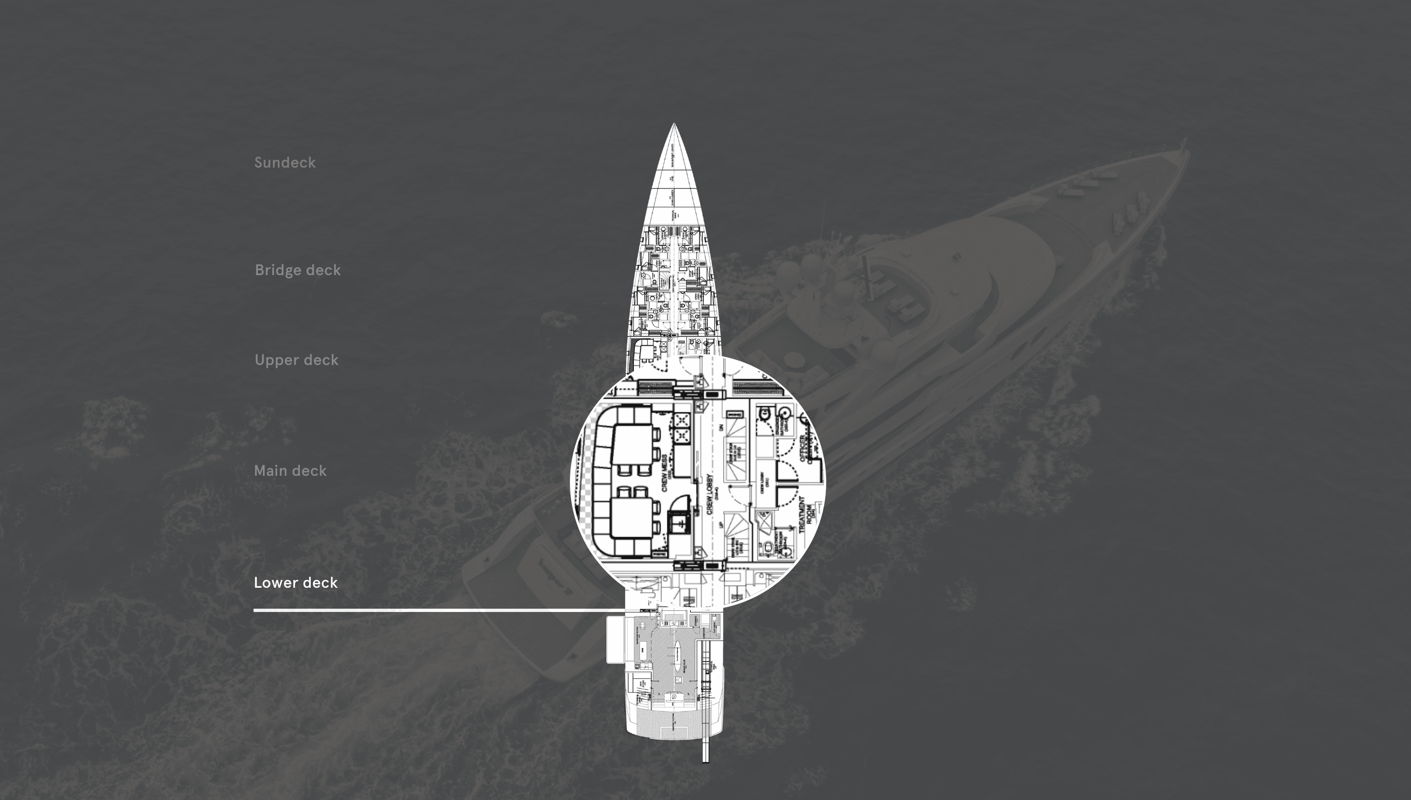
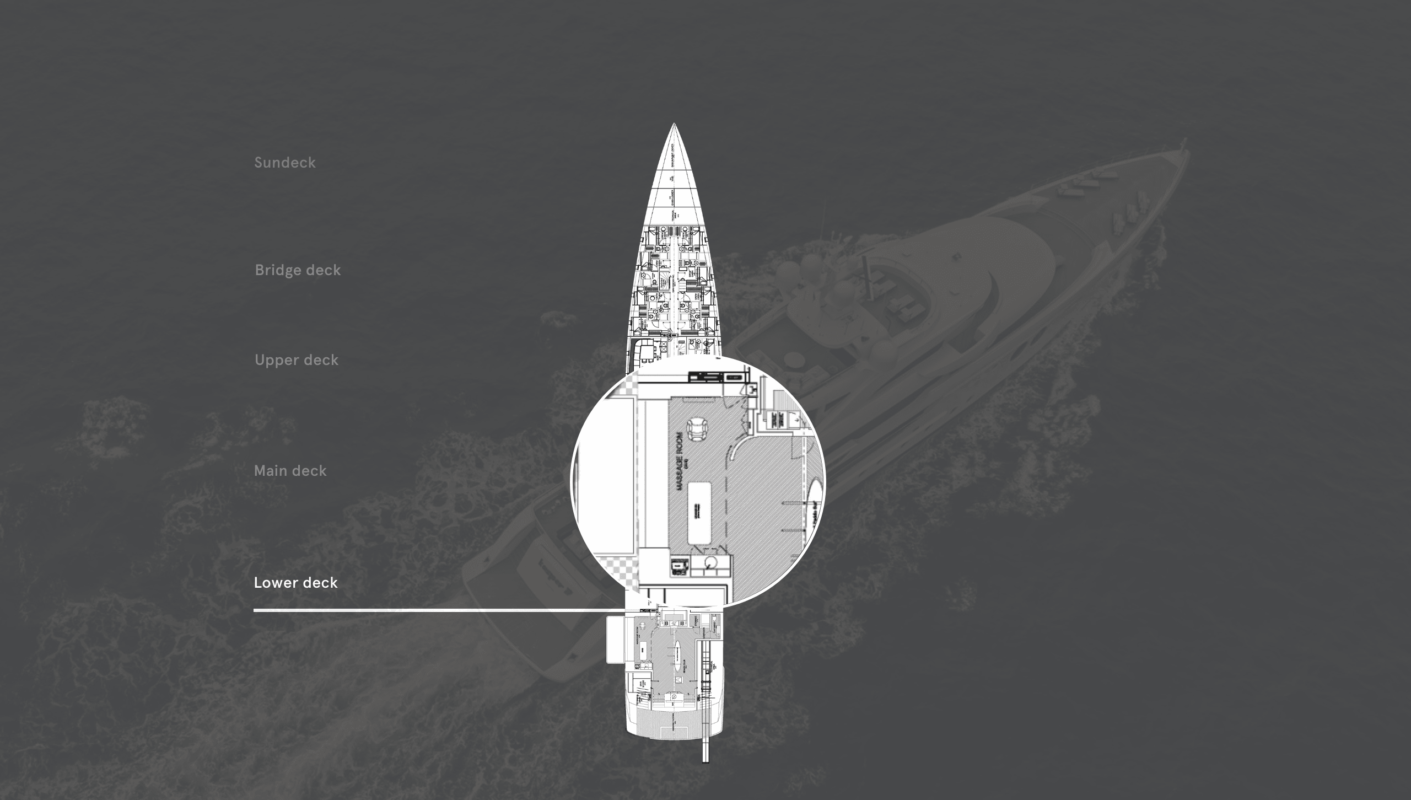

A huge sit-down bar is sheltered by the radar arch
The gym can be enclosed and air conditioned
The owner's suite has a very generous dressing area and en suite
A wine cellar lies outside the formal dining saloon
The crew mess is large enough to seat the entire crew at once
Just off the beach club is a massage room
LOA 67m LWL 66.34m Beam 10.9m Draught 3.1m Gross tonnage 1,250GT Engines 2 x 1,350kW Caterpillar 3512E Speed (max/cruise) 16/12 knots Range at 12 knots 5,000nm Generators 3 x 150kW Caterpillar 7.1 Stabilisers Naiad Dynamics Fuel capacity 127,000 litres Freshwater capacity 24,000 litres Owners/guests 12 Crew 17 | Construction Steel hull; aluminium superstructure Classification Lloyd’s Register – REG-Y compliant – Malta CYC 2020 Naval architecture Benetti Exterior styling Cassetta Yacht Designers Interior design Askdeco Builder/year Benetti/2023 Livorno, Italy |


