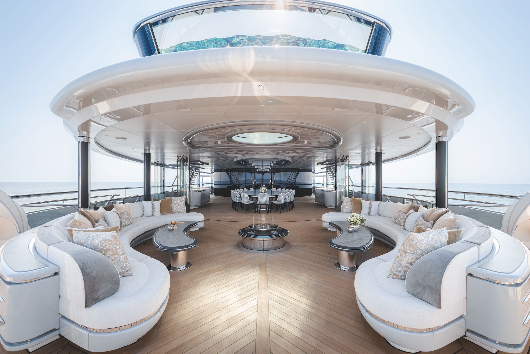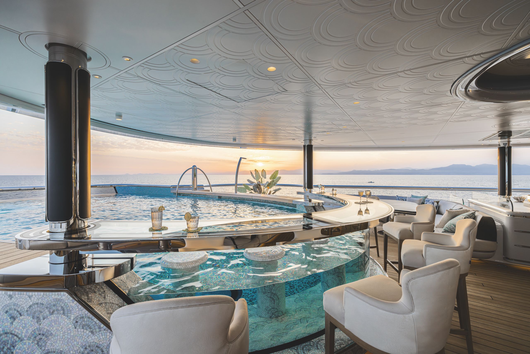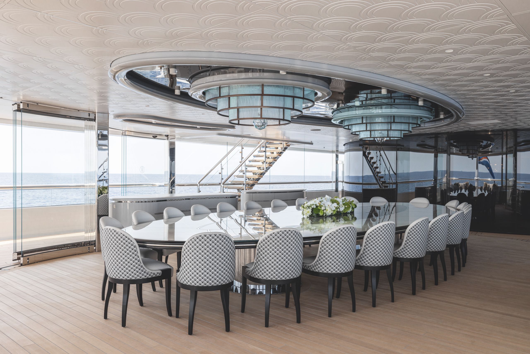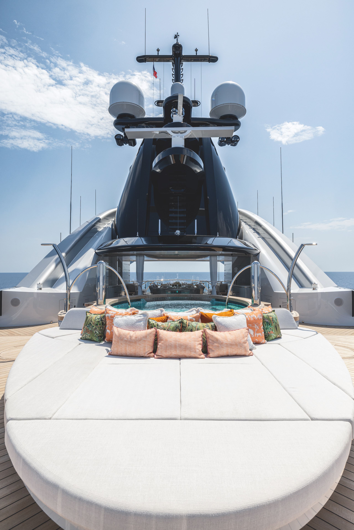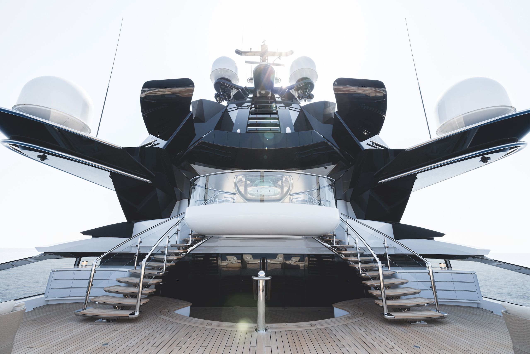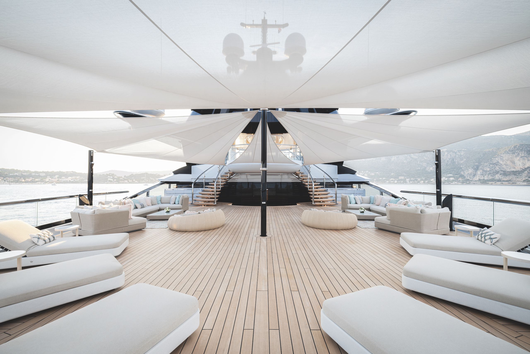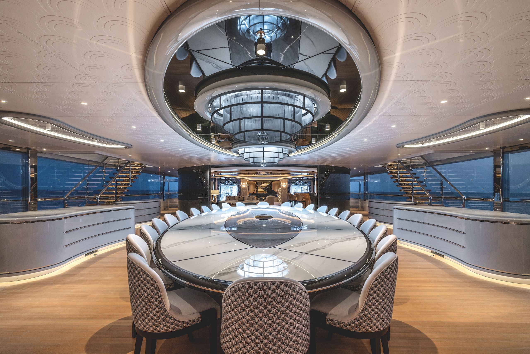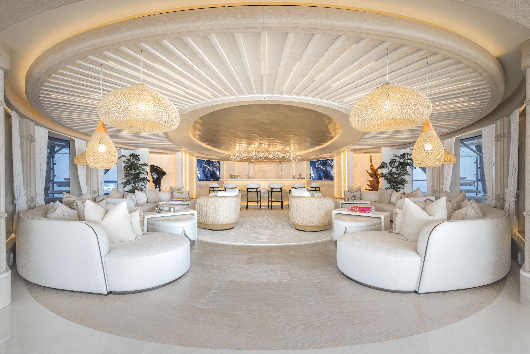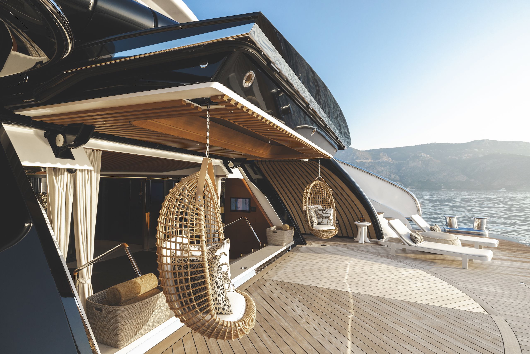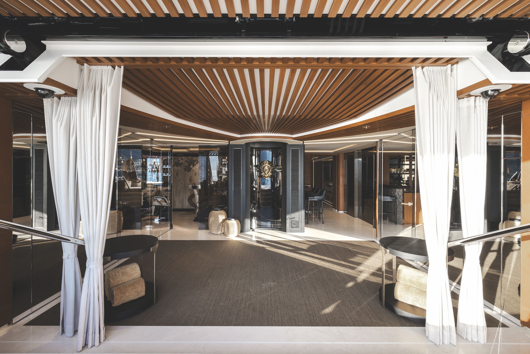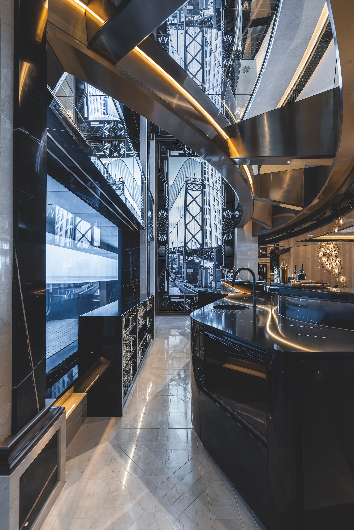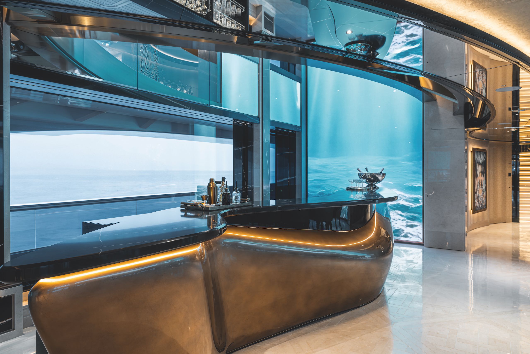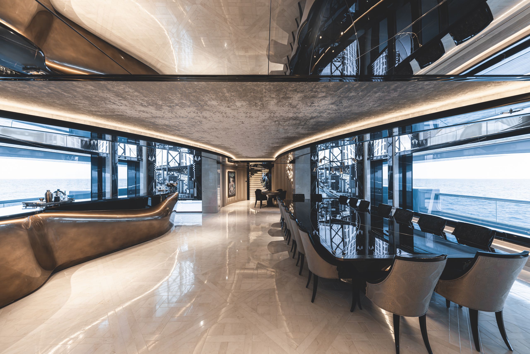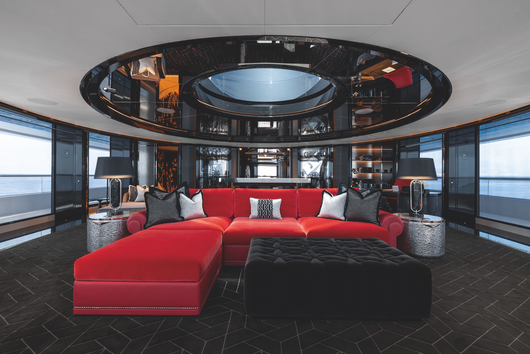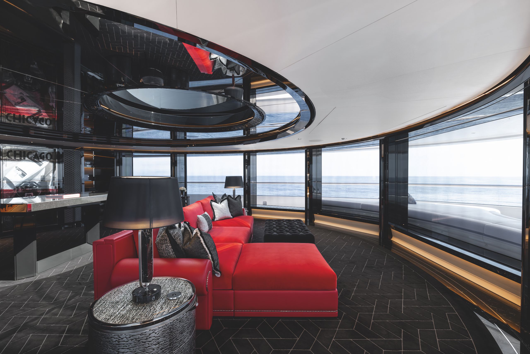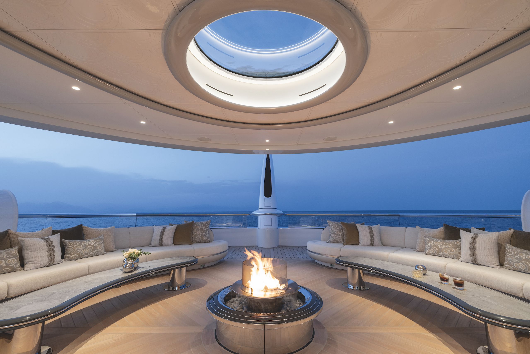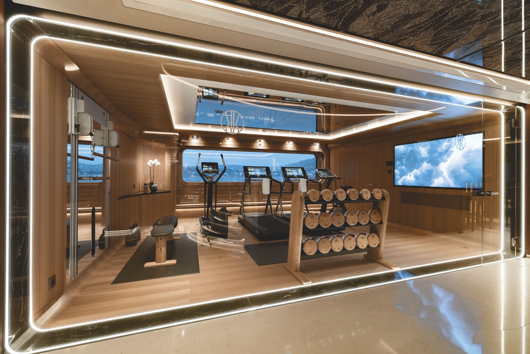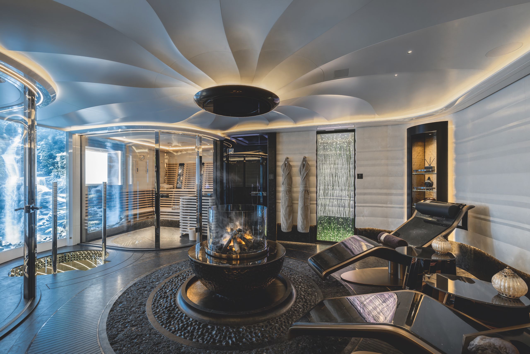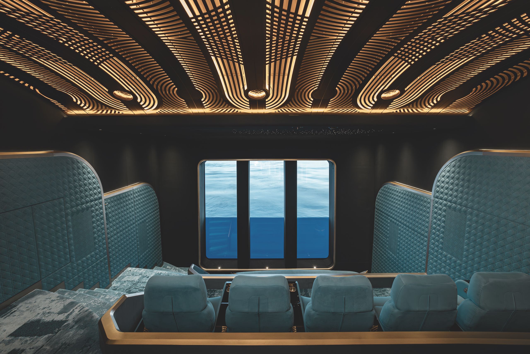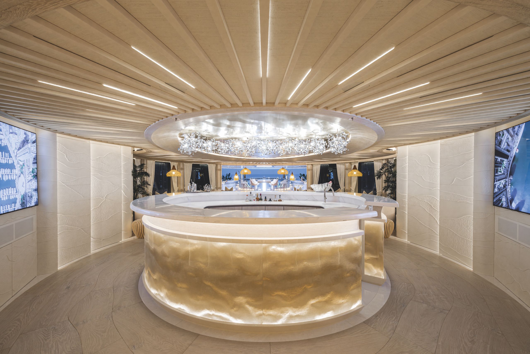KISMET
A look inside 2025’s Motor Yacht of the Year, spotted in London this week
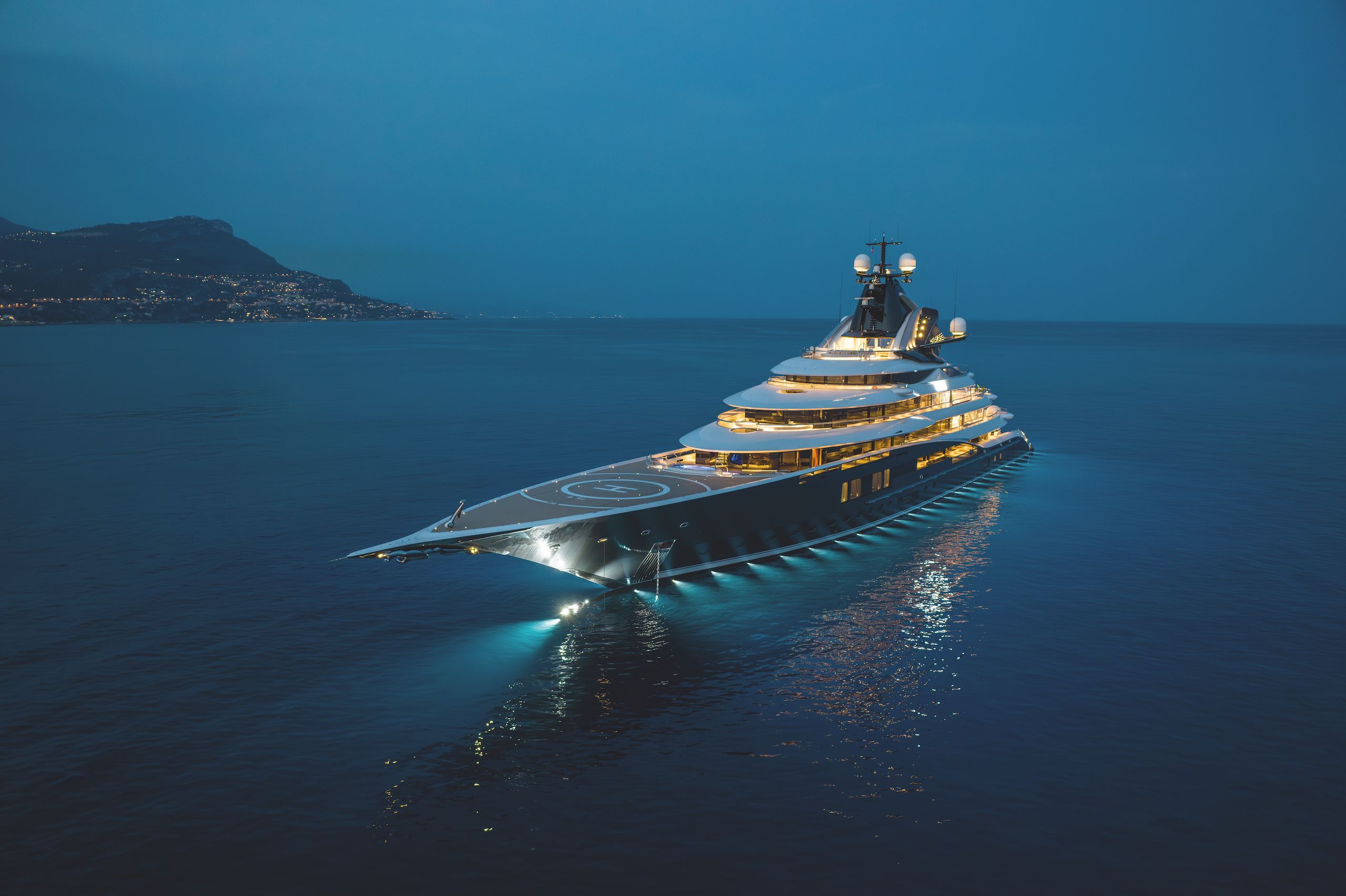
JARMO POHJANIEMI FOR CECIL WRIGHT AND LÜRSSEN
How’s this for an encore? The 122-metre Kismet can cruise (for a while anyway) on electric power and her interior designer describes her as “Louis XIV meets Interstellar”.
The magnificent yacht, which left Lürssen on 7 May for a maiden trip in Scotland, follows a 95-metre World Superyacht Awards winner now known as Whisper, which in turn succeeded a 67-metre yacht delivered in 2007 (now Global).
Kismet has been named
MOTOR YACHT OF THE YEAR
at the World Superyacht Awards 2025
The judges said Kismet had “outstanding lifestyle features” and “spellbinding interiors where no centimetre is overlooked”.
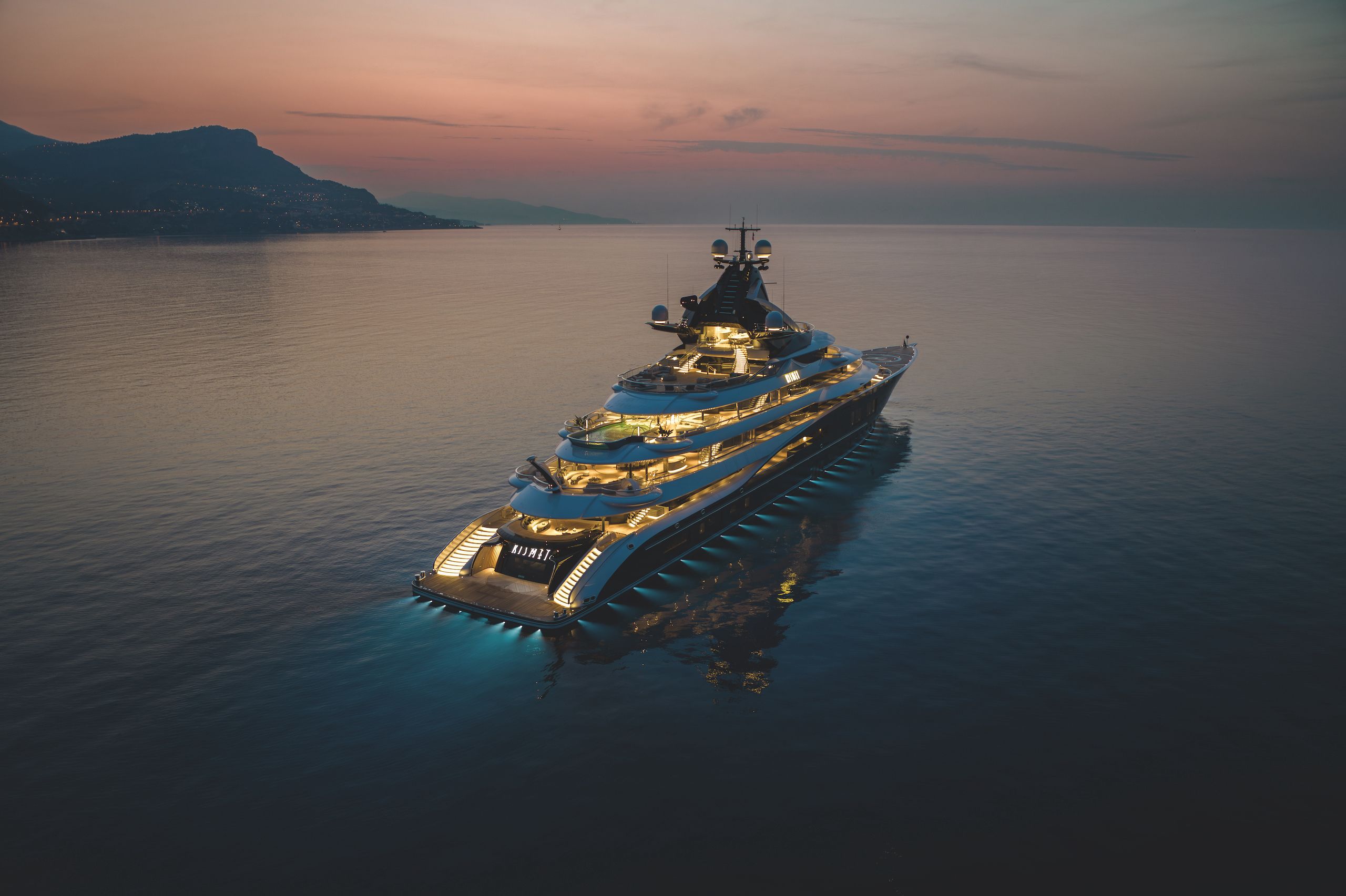
BLUEIPROD FOR CECIL WRIGHT AND LÜRSSEN
BLUEIPROD FOR CECIL WRIGHT AND LÜRSSEN
BLUEIPROD FOR CECIL WRIGHT AND LÜRSSEN
BLUEIPROD FOR CECIL WRIGHT AND LÜRSSEN
BLUEIPROD FOR CECIL WRIGHT AND LÜRSSEN
BLUEIPROD FOR CECIL WRIGHT AND LÜRSSEN
Kismet has amazing deck spaces, finished with the same attention to detail that went into her interiors. From the “winter garden” with its custom chandeliers to firepits and a mosaic-lined pool, there is no shortage of wow factor
Behind this impressive progression is an immensely successful American entrepreneur and his family, who contributed to the design of this showpiece.
But also there is German builder Lürssen, exterior designer Nuvolari Lenard, interior designer Reymond Langton, owner representatives Kyle and Gerry Fultz, the crew, staff and a team of hundreds of craftspeople – experts in metal, wood, marble and stone, glass, leather, fabrics, IT, engineers, audiovisual artists and artisans of many nationalities.
BLUEIPROD FOR CECIL WRIGHT AND LÜRSSEN
BLUEIPROD FOR CECIL WRIGHT AND LÜRSSEN
BLUEIPROD FOR CECIL WRIGHT AND LÜRSSEN
BLUEIPROD FOR CECIL WRIGHT AND LÜRSSEN
BLUEIPROD FOR CECIL WRIGHT AND LÜRSSEN
BLUEIPROD FOR CECIL WRIGHT AND LÜRSSEN
Design firm Nuvolari Lenard created the yacht’s exterior lines and gave Kismet a substantial mast, which is her crowning glory. From the bridge deck aft with custom shades, stairs lead to the top deck where a spa pool and sunpads provide an ultra private relaxing space
The day before the yacht’s departure, a crew of professionals is wrapping up after what turned out to be a longer-than-anticipated build period. A sense of satisfaction (and maybe a bit of relief) is palpable as Gerry Fultz, who managed the build with her husband (and ex-captain of the previous Kismet) Kyle on behalf of the owner, extends thank yous and well wishes.
It takes a special team to commission, conceive, design and build what Pascale Reymond, co-founder of the sought-after Reymond Langton studio, calls a “cathedral of design”.
This is the third Kismet that Lürssen and the British design firm have been involved in, but experience and familiarity does not mean it was easy. “We had to be super good. [The owner] wanted us to do something different and out-of-the box, and he really pushed us,” Reymond says.
“THE OWNER WANTED US TO DO SOMETHING DIFFERENT AND OUT OF THE BOX, AND HE REALLY PUSHED US”
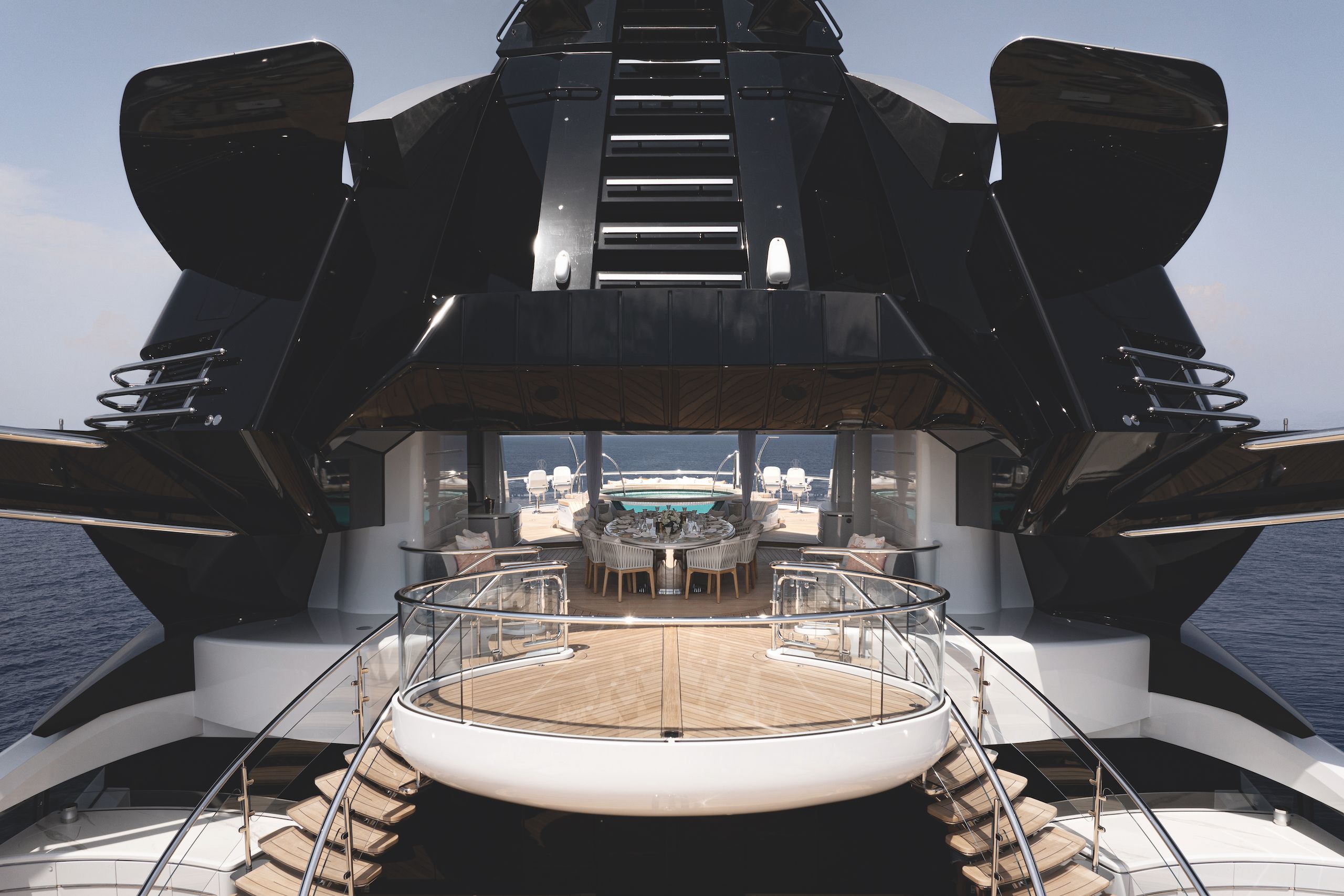
BLUEIPROD FOR CECIL WRIGHT AND LÜRSSEN
BLUEIPROD FOR CECIL WRIGHT AND LÜRSSEN
BLUEIPROD FOR CECIL WRIGHT AND LÜRSSEN
BLUEIPROD FOR CECIL WRIGHT AND LÜRSSEN
(Above right) A more relaxed beach vibe is prevalent on the pool deck but, as in other spaces, there are feature ceilings that draw the eye
The owner also sought to push the envelope on the technical side. “At the beginning, it was the owner’s wish to have a state-of-the-art [propulsion] system and then it evolved to the wish that he should be able to drive the boat on batteries alone, which was not specified at the beginning,” says Thorsten Göckes, the Lürssen project manager who looked after 4,918GT Project Jag, as it was known in the early days.
Kismet’s superb engine room houses a hybrid system with PTI (power take-in electric motor) and PTO (power take-off generator, commonly known as a shaft generator). It’s fully visible through a glass-lined and cinematically lit corridor, which is known by everyone involved in the project as the TRON experience. Also part of the energy production and management on board are 470kW of Corvus batteries housed in a compartment “the size of a Fiat 500”.
Each of the two shaft lines generates up to 600kW, enough to cover the yacht’s electrical needs for 37 crew and 12 guests (when the yacht is not in heavy party mode – Kismet comes with a video wall and a dance floor, alongside sophisticated audiovisual equipment). The new Kismet can also cruise for up to 15 minutes on electric power alone – long enough to get out of a dock or marina, or into a sensitive area – a time that could extend as technology evolves.
Several companies contributed to the propulsion system, MTU for the engines, Reintjes for gearboxes and PTI/PTO tech, and Danish company Danfoss for a multidrive system (similar to a sophisticated switchboard) and the SCR system (Kismet is Tier III-compliant and, like other Lürssens before it, has a heat recovery system). But the propulsion set-up is new. “None of our ships has ever had this type of system. It’s a completely new arrangement but it went surprisingly well,” Göckes says.
DO LOOK UP!
No surface was overlooked on Kismet, where flat, white panels on ceilings were out of the question. Next to the centrepiece de Gournay wallpaper handpainted in the main saloon, for instance, is a ceiling in a textured champagne-coloured metal with integrated lights and speakers.
For this, Reymond Langton commissioned California-based Neal Feay. “The Reymond Langton team sent us the design with a very clear direction on this project; they are very good at understanding what we can deliver,” says Brad Babineaux, Neal Feay’s director of design and engineering.
“These ceilings are milled out of solid aluminium and then get a very special hand-applied finish and (are) anodised. [They] have a complex curvature to them, and the backside of the panels has lots of pockets to remove the majority of the mass while still allowing the rigidity needed to carve the texture,” Babineaux explains.
“Some of my favourite details on this are the speaker perforations and LED integration. We worked with (interior outfitter) DWH on the install and they were great.”
The multi-generation Neal Feay (the grandfather of company president Alex Rasmussen started the company after the Second World War) pivoted to art, architecture and design in recent years, and its decorative aluminium pieces are prized for yachts (and jets) because they are stunning, lightweight and durable.
They come with a variety of colours, patterns and perforations, making the indisputable case, one piece at a time, that aluminium can be much more than just a structural material on yachts.
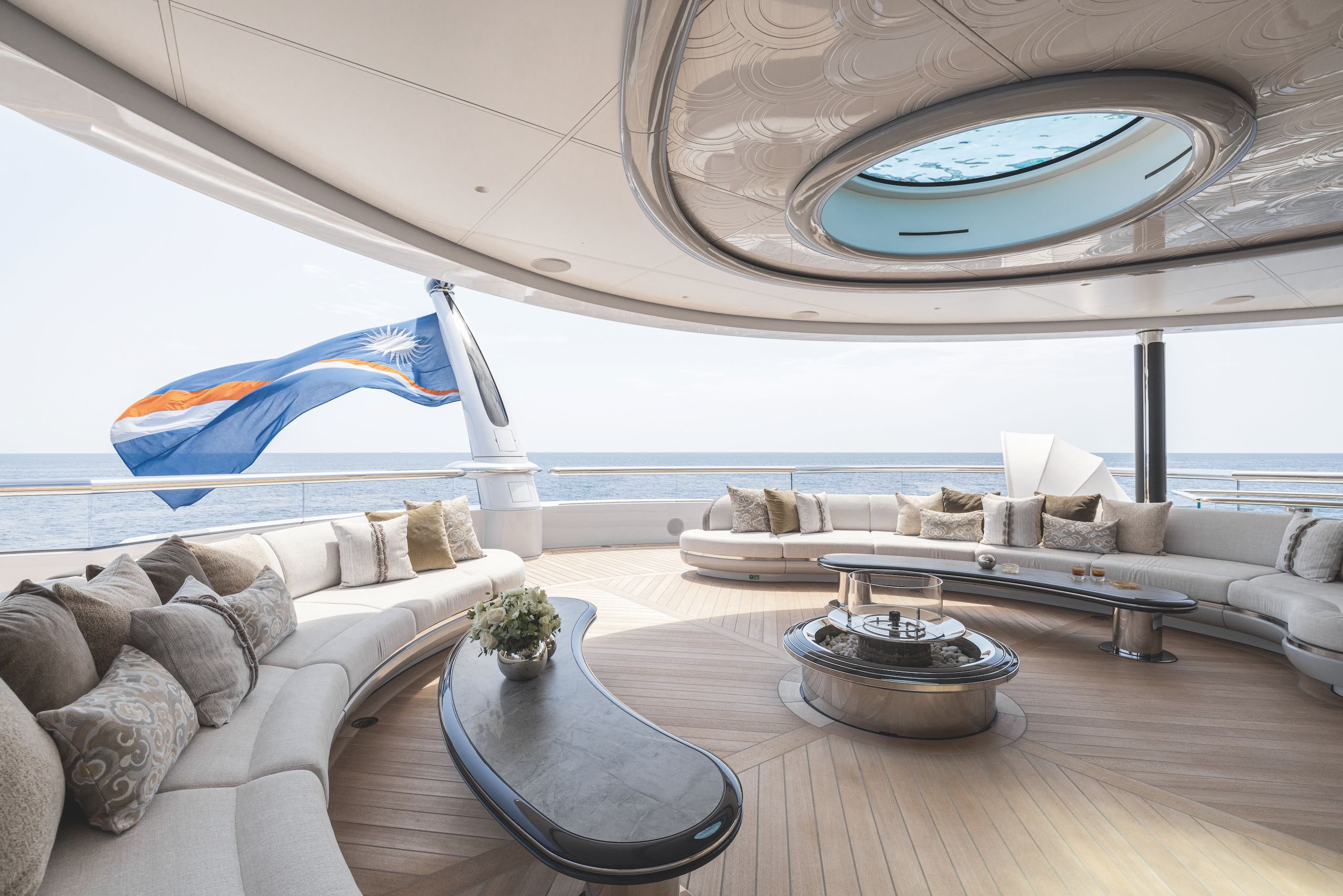
Another first for the immensely experienced Lürssen yard is the partially underwater lounge/cinema with extra-large windows (1.1 metres by 2.8 metres) that dip under the waterline.
“We’ve done one and a half years of testing and engineering, destroying glass and doing bend tests to come to an agreement with the classification society,” Göckes says. The heavily engineered and layered panes from glass specialist Seele Sedak are up to 15 centimetres thick and so sturdy that, Göckes says jokingly, “if you hit an iceberg, the iceberg will have a dent in it”.
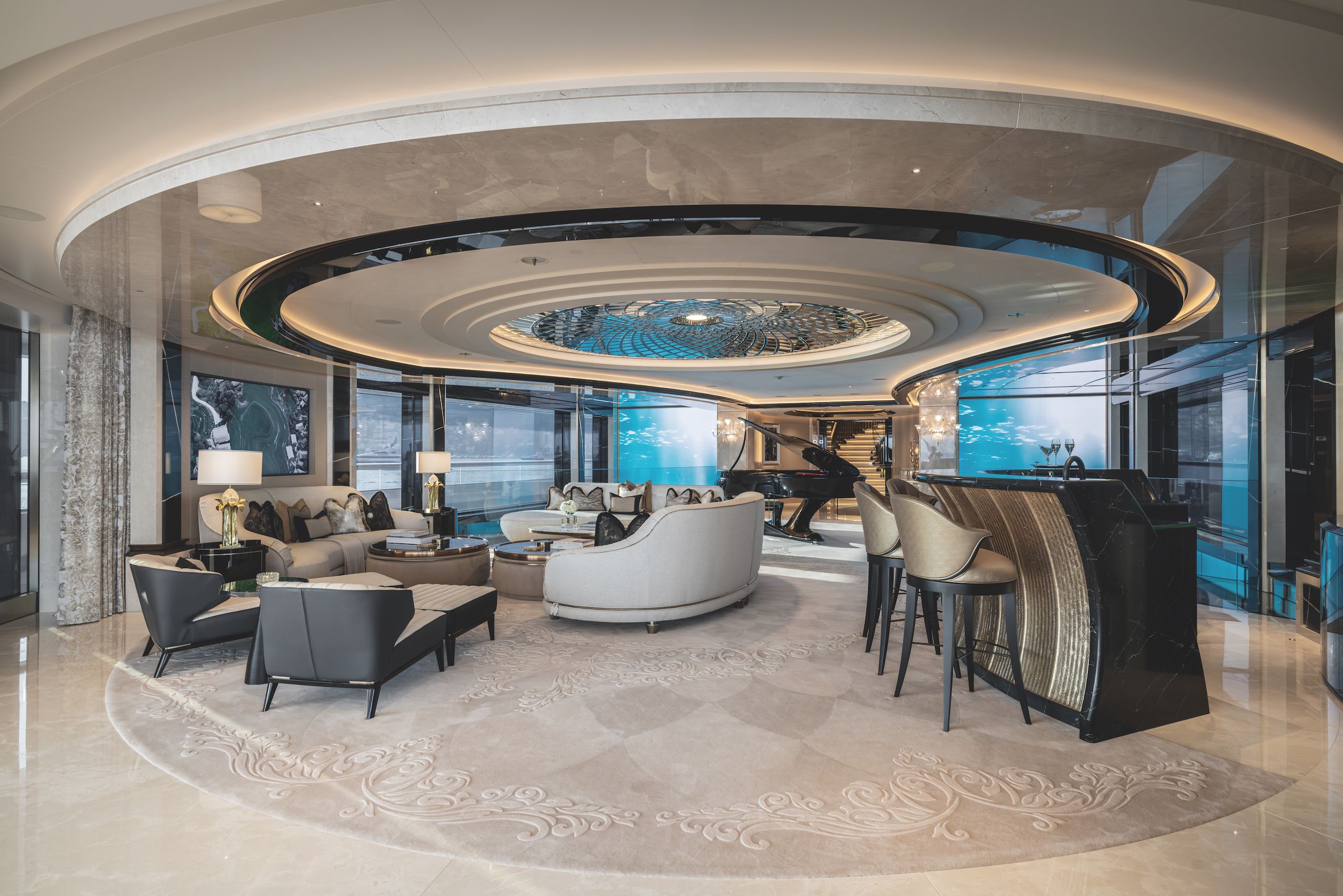
The owners wanted a decor that took them through time and space, says designer Pascale Reymond. Around 1,500 lighting components went into the grand staircase. The central section of the ceiling in the upper deck lounge is a faceted decorative mirror by Crystal Caviar. The lounge is entered via a corridor flanked by fireplaces.
IT’S THE KIND OF THEME THAT WOULD APPEAL TO THE SUN KING. IT’S CINEMATIC, IT’S FUN AND IT’S ULTRA-LUXURIOUS
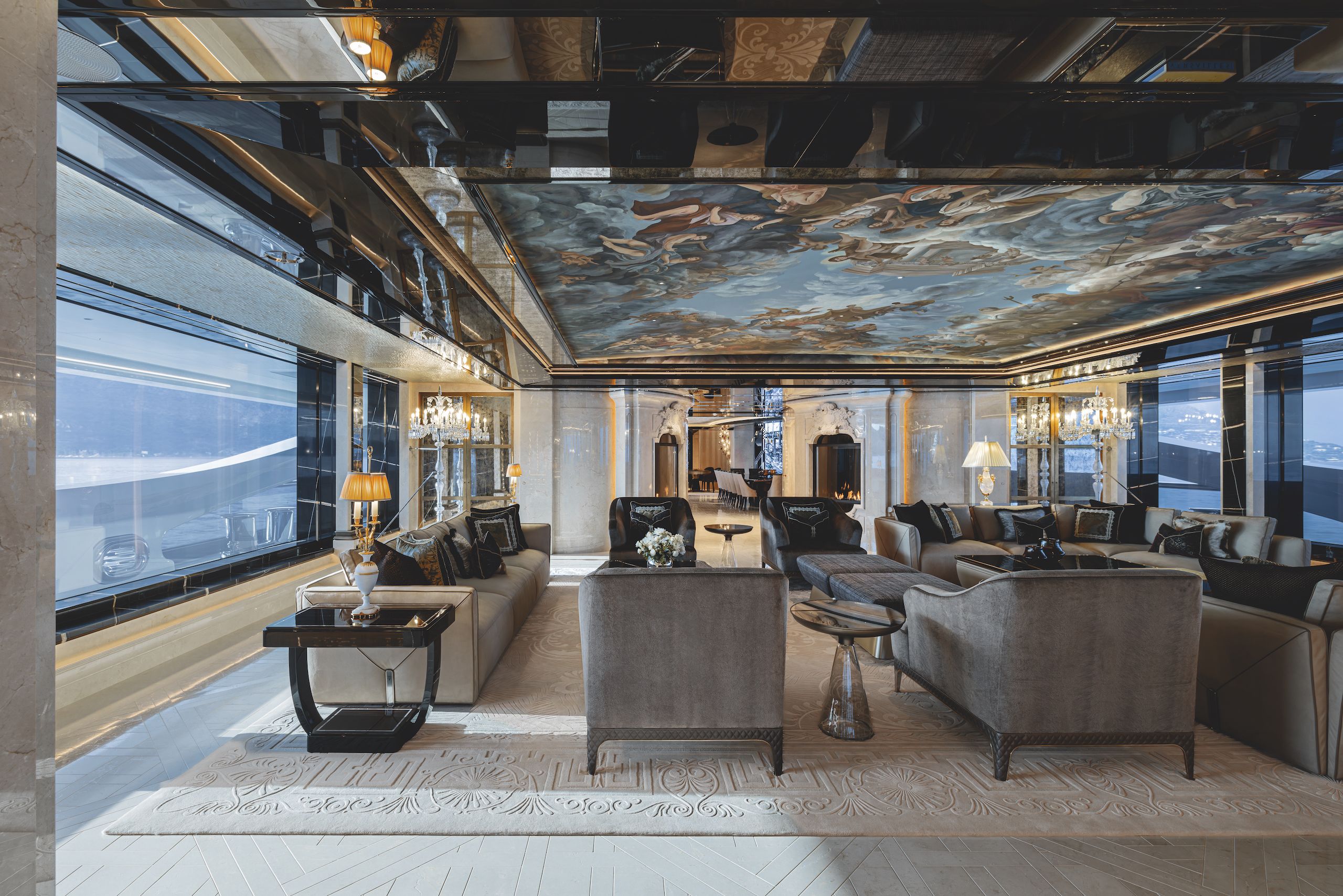
The yacht wants for nothing. There’s a mosaic-lined pool with a 40-tonne capacity (and dump tank that keeps the water warm, ready to refill the pool), two spa pools, a certified helipad, fireplaces inside and out, a full-service spa with the latest cold and warm treatments, a lift and a gym. To say nothing of the elaborate design or even the stainless-steel jaguar bow figure. “I don’t know if we will see another one like this,” Fultz says.
The yacht wants for nothing. There is a mosaic-lined pool with a 40-tonne capacity.
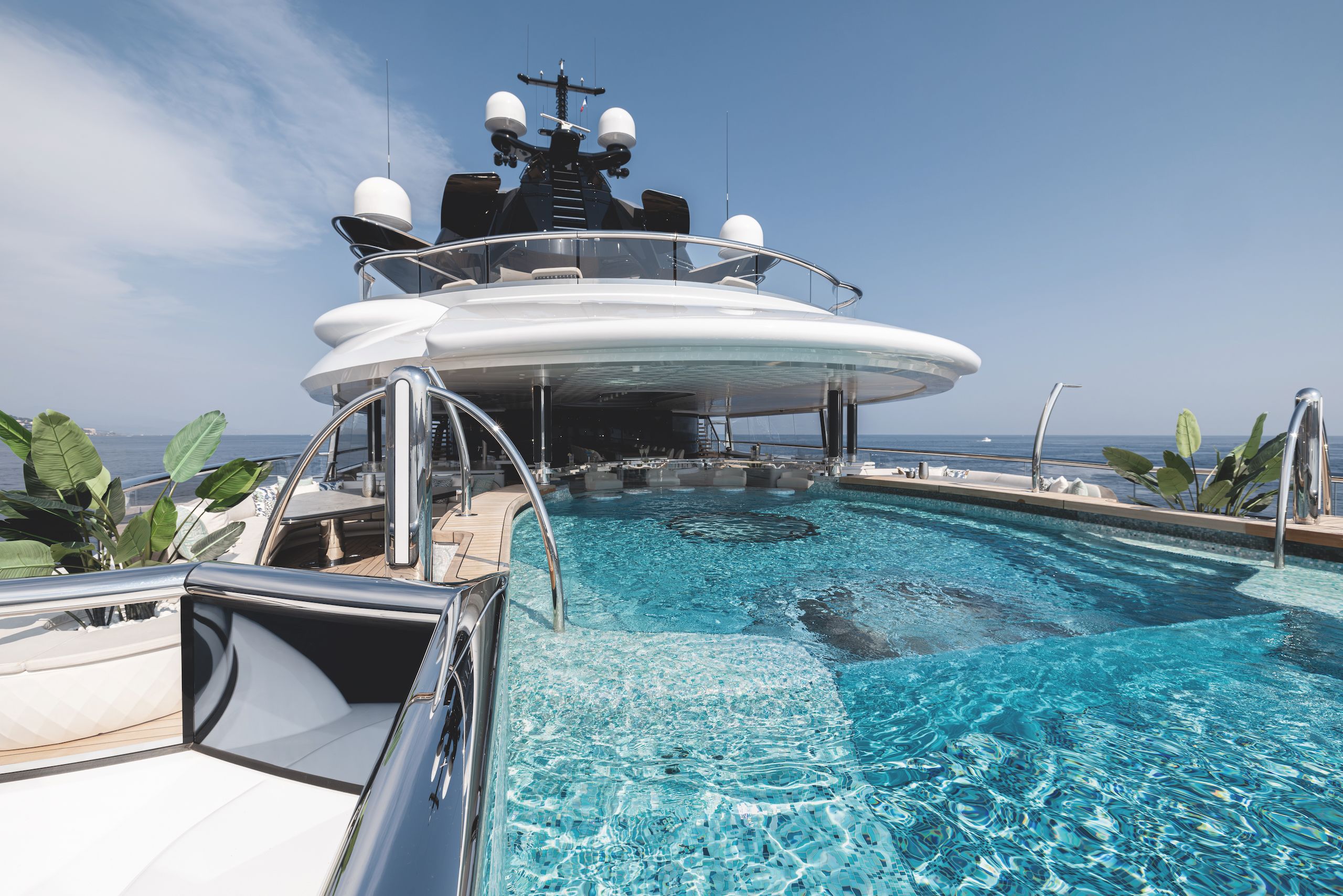
Adding to the complexity of this technically advanced project was that turmoil on the recent human timeline known as the Covid-19 pandemic. Göckes met the owner and broker Moran Yacht & Ship who sold him the project (and helped develop the specs at the onset) in November 2019.
The shipyard was cutting the first metal when news channels began to mention a new kind of flu that had emerged in China. It is not the whole story by any means, but it did complicate matters. First there were no in-person meetings during the design phase, then business worldwide slowed to a crawl with shipping delays and supply issues.
None of that is readily apparent on a cool and sunny May day as I follow Fultz from the beach platform – clad in curved wood slats whose shape is reflected in the mirror like paint – to the main deck. I size up the side deck, which is more like a promenade deck on a cruise ship than a private yacht. This is one feature that Nuvolari Lenard (a new addition to the Kismet team) incorporated.
“We love those pictures of old ships and promenade decks with sunbeds,” Carlo Nuvolari says. Another is the prominent, distinctive mast. “In the history of liners, every chimney/funnel has a different shape and colouring because that was the part from far away that could identify the shipping company and the ship,” he says.
If today a funnel does not play the same basic role as it did in the past, “it still has this function (of identification). You could stick a nice carbon pole with a light on it, but it is part of our shipping culture, and your eyes require it,” he says. “We spent a lot of time on it.”
THE DESIGNERS HAD TO RESPECT A DESIGN LANGUAGE THAT BUILT ON THE KISMET HISTORY BUT ALSO CREATE SOMETHING NEW

Technically speaking it was also a complex design to realise. The designers did not want to detract from the structure’s design integrity with obvious exhaust pipes. The mast was subjected to extensive testing to determine how its shape could allow the wind to carry all exhaust away from the decks without these obvious exhaust conduits.
At first, the yard was not receptive to the idea but eventually came around. “We spent a week in a test facility fiddling with the mast design. The owner’s rep was with us as well, and in the end, everyone agreed we should give it a go,” Göckes says.
Overall, Kismet was a complex project for the designers because they weren’t starting from a blank slate. There was history and they had to respect a design language that built on that history but also create something new.
“This places limits on creativity, but I think we have succeeded perfectly,” says Nuvolari. A strength of Kismet’s design is that despite the yacht’s high volume, it looks elegant and light. The striking bow figure (made by stainless-steel specialist Aritex in Taiwan) is a captivating detail at the end of an elongated bow.
BLUEIPROD FOR CECIL WRIGHT AND LÜRSSEN
BLUEIPROD FOR CECIL WRIGHT AND LÜRSSEN
BLUEIPROD FOR CECIL WRIGHT AND LÜRSSEN
BLUEIPROD FOR CECIL WRIGHT AND LÜRSSEN
Beautifully curved teak follows the curves of the transom (above), while oiled teak slats decorate the ceiling of the yoga studio
It’s 55 metres from the pilot’s position to the tip of the bow, and even ultra-experienced captain Olav Hinke admitted he might lose a bit of sleep plotting his exit from the yard and his 180-degree turn in the canal.
The departure, of course, went without a hitch, confirming what he had experienced in sea trials: the yacht is manoeuvrable and comfortable. “This boat is extremely stable; you don’t even feel you’re moving. We did the first set of sea trials without the (Quantum) stabilisers and it’s unbelievable. She is an incredible sea boat,” he says.
The yacht also has dynamic positioning, allowing anchorless mooring. Electronics and navigation are what you’d expect to find in a top-of-the-line bridge, as are the elegantly crossstitched guest seats and ultra-comfortable Recaro helm chairs.
There are a few automotive touches throughout the yacht, a meeting of minds between the car-loving owner, and Jason Macaree and Andrew Langton from Reymond Langton Design, who studied car design. But the overall theme is something else: travel in time and space. It’s the kind of theme, Reymond says, that would appeal to the Sun King, as Louis XIV was known, if he were alive today. Hence Louis XIV meets Interstellar – it’s cinematic, it’s fun and it’s ultra-luxurious.
BLUEIPROD FOR CECIL WRIGHT AND LÜRSSEN
BLUEIPROD FOR CECIL WRIGHT AND LÜRSSEN
BLUEIPROD FOR CECIL WRIGHT AND LÜRSSEN
BLUEIPROD FOR CECIL WRIGHT AND LÜRSSEN
In the main deck dining lounge, the shapely bar, finished in a champagne colour with faux Sahara noir marble top, is by Based Upon
BLUEIPROD FOR CECIL WRIGHT AND LÜRSSEN
BLUEIPROD FOR CECIL WRIGHT AND LÜRSSEN
The owners use their yacht privately, and the decor is occasionally very personal to them (the owner’s daughter, a designer in her own right, has steered the design, particularly in the private quarters). But Kismet is also a business tool, and it is available for charter via Cecil Wright. Although achieving that balance is challenging, Reymond Langton did not take the road often travelled to neutrality.
BLUEIPROD FOR CECIL WRIGHT AND LÜRSSEN
BLUEIPROD FOR CECIL WRIGHT AND LÜRSSEN
BLUEIPROD FOR CECIL WRIGHT AND LÜRSSEN
BLUEIPROD FOR CECIL WRIGHT AND LÜRSSEN
Among the more masculine spaces on board are the owner’s office with red leather upholstery (above) and the corridor going through the engine space, which everyone on board calls the “Tron” (below)
THE “TRON” CORRIDOR THROUGH THE ENGINE SPACE IS LIKE TAKING A WORMHOLE TO ANOTHER DIMENSION

The owner had a few specific requests: one was his office (black and red), another was a “floating” Buddha for the yoga lounge, and another, more daunting, was a Versailles’ Hall of Mirrors where he would dine on official business.
“How can you reproduce this when you don’t have the ceiling height and the grandeur of Versailles and not end up with something kitsch?” the team pondered, according to Reymond who revisited the palace with Macaree (both masked and carrying special dispensation) during the pandemic days.
What they did was take the essence. “We digested it and created a main saloon and dining room with elements of Versailles, like the mirrored ceiling and moulding. But it’s more like a sketch because we mixed many contemporary elements with it and created a big void with glass panels and a lot of drama,” she says. “We also reduced the number of finishes. You know in Versailles a lot is happening and (there are) lots of finishes. It’s a bit higgledy-piggledy,”
Macaree adds. “If you just use the two-tone elements, the dark and light elements, it works.”
The owner’s suite embraces the Orient with warm, golden colours on metallic surfaces and silks that contrast with dark lacquered panels with marquetry by Silverlining. Gold leaf on scalloped panels provides a fan effect.
The saloon ceiling’s centrepiece is a hand-painted wallpaper by de Gournay with cherubs and what appears to be King Neptune. Near it is a champagne-colour metallic finish by Neal Feay and a contemporary and shapely bronze-finish bar by Based Upon, topped with a faux Sahara noir marble, plus a gigantic video wall.
The recommendation to use the synthetic dark surfaces came from the crew’s previous experience. It’s easier to maintain (as real stone can get damaged) and it looks great. The real travertine floor is scored to suggest the patterns of a classic parquet. Antique mirrors conceal cavernous storage cabinets, and two large gas-fed limestone fireplaces flank the entrance to the dining space.
BLUEIPROD FOR CECIL WRIGHT AND LÜRSSEN
BLUEIPROD FOR CECIL WRIGHT AND LÜRSSEN
Reymond Langton played with voids, mirrors and some glass flooring to create surprising vistas
One of the yacht’s firepits is the focal point of the lounge right below the pool deck
Throughout the decks, Reymond Langton pushed for gigantic panes of glass to open up the views and played with voids, mirrors and some glass flooring to create interesting and surprising vistas in every direction.
Crystal lights and chandeliers add to the effect, the pièce de résistance being a gigantic light piece from Barovier&Toso, dripping in crystal and reflected in infinity mirrors in the lobby.
BLUEIPROD FOR CECIL WRIGHT AND LÜRSSEN
BLUEIPROD FOR CECIL WRIGHT AND LÜRSSEN
From the main saloon, the theme changes as you descend a low-lit staircase to the lower-deck foyer with its stitched and hammered leather walls by Sinn Living opening into the gym, yoga room and juice bar, and the Balinese-inspired spa with therapeutic tub, sauna, hammam, iced plunge pool, ice shaving station, cryotherapy and heated loungers.
Here is a fantasy world with a “steam fireplace” surrounded by water, rocks with faux plants growing out of them and privacy glass panels, with reeds encased in them, that can switch to clear or opaque.
BLUEIPROD FOR CECIL WRIGHT AND LÜRSSEN The fireplace in the relaxing spa lounge is a mirage of steam and light
BLUEIPROD FOR CECIL WRIGHT AND LÜRSSEN The fireplace in the relaxing spa lounge is a mirage of steam and light
A more feminine touch (that of the owner’s daughter) is evident in the beauty salon where the Fromental wallpaper is encrusted with crystals and the luxurious guest cabins on this level, one of which converts into a massage room. More Orient than Bali, they share warm tones and stunning finishes.
Moving towards the front of the boat, the “TRON” corridor through the engine space, with its chrome finish and information screens, is like taking a wormhole to another dimension, eventually leading to the cinema where the decor is 1920s art deco.
“THE BALANCE OF MODERN AND CLASSICAL WORKS WELL TOGETHER AND IT TELLS A STORY”
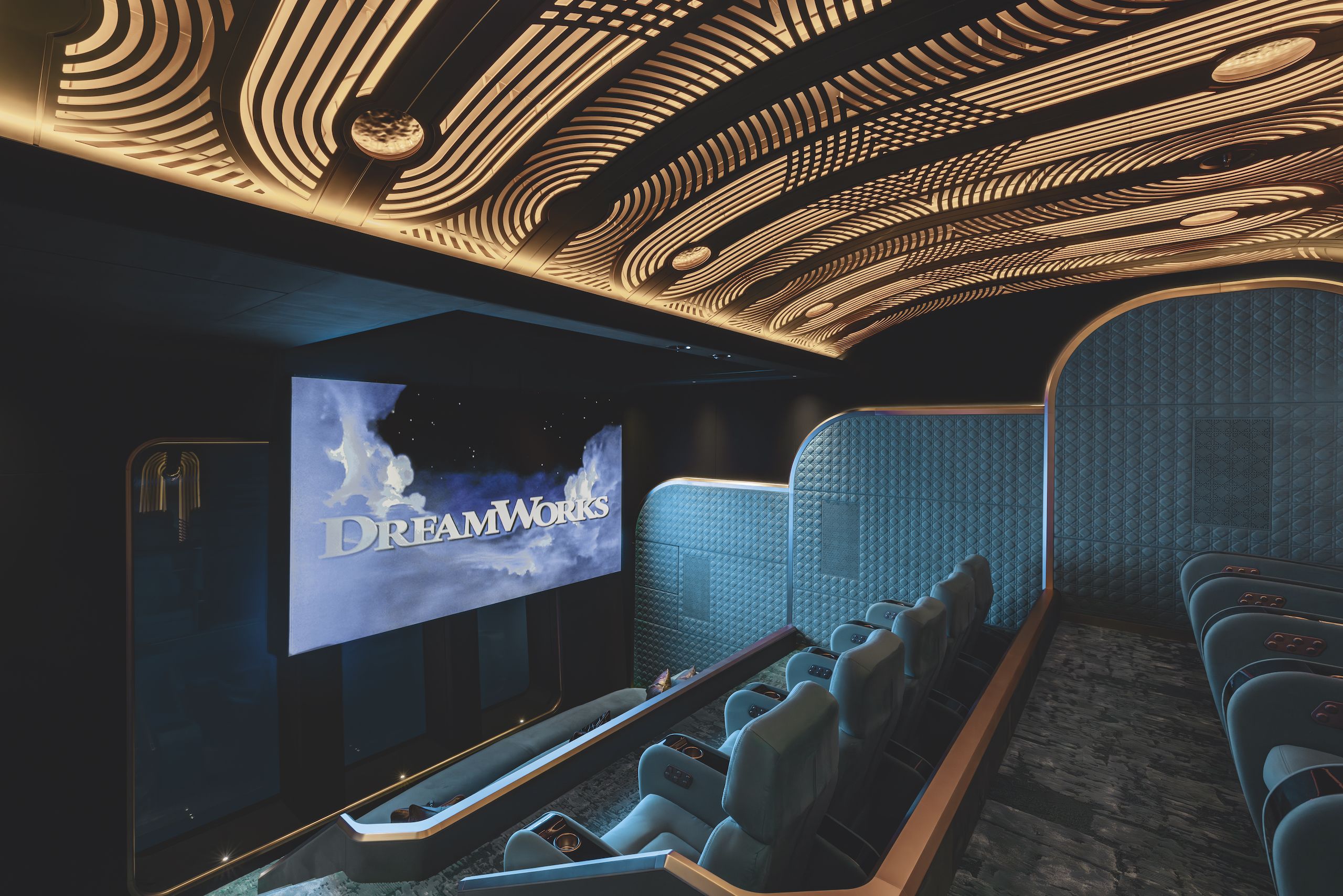
It is storytelling through design, as Reymond puts it, and no matter where Kismet is in the world, guests will be enjoying an incredible journey on board. “The balance of modern and classical works well together and it tells a story,” Reymond says.
BLUEIPROD FOR CECIL WRIGHT AND LÜRSSEN
BLUEIPROD FOR CECIL WRIGHT AND LÜRSSEN
BLUEIPROD FOR CECIL WRIGHT AND LÜRSSEN
BLUEIPROD FOR CECIL WRIGHT AND LÜRSSEN
An interior of contrasts juxtaposes a cinema and underwater lounge with art deco style, quilted walls, faux suede and polished bronze with a luminous bar and a ceiling mimicking sunrays
Connecting the various areas is an eye-popping central staircase with ziricote slats in a bronze finish and a Fromental wall fabric that starts dark green at the cinema level and gets lighter as you go up. “We have 1,500 light components in there [behind the slats],” Fultz says. There is also a lift finished like a jewellery box with banquette seating and clear sides to view the decks as it rises or descends.
The rest of the guest cabins, all themed after famous couture houses, are on the main deck, accessed via key cards that open thick, ornate doors with a doorplate in cut glass and a metal inlay (by DKT Artworks) identifying each.
They have floor-to-ceiling windows and lavish bathrooms with feature stones, for example a stunning black and white panda marble. In one guest cabin, charming Lalique birds are affixed to the walls and ceiling of the alcove above the bed (the secret to the birds not flying away, Fultz reveals, is strong magnets).
On the owner’s deck, the entertainment space is lighter but anchored by a spectacular red and black carbon Bogányi piano, shapely like a sports car. Aside from the lounge, the deck is dedicated to the owners with various suites, a boudoir, a beauty room and the forward master suite, which is, well, masterful.
(Below) JARMO POHJANIEMI FOR CECIL WRIGHT AND LÜRSSEN Like her predecessor, this Kismet has a jaguar as a prow figure, this one applied to the underside of the elongated bow
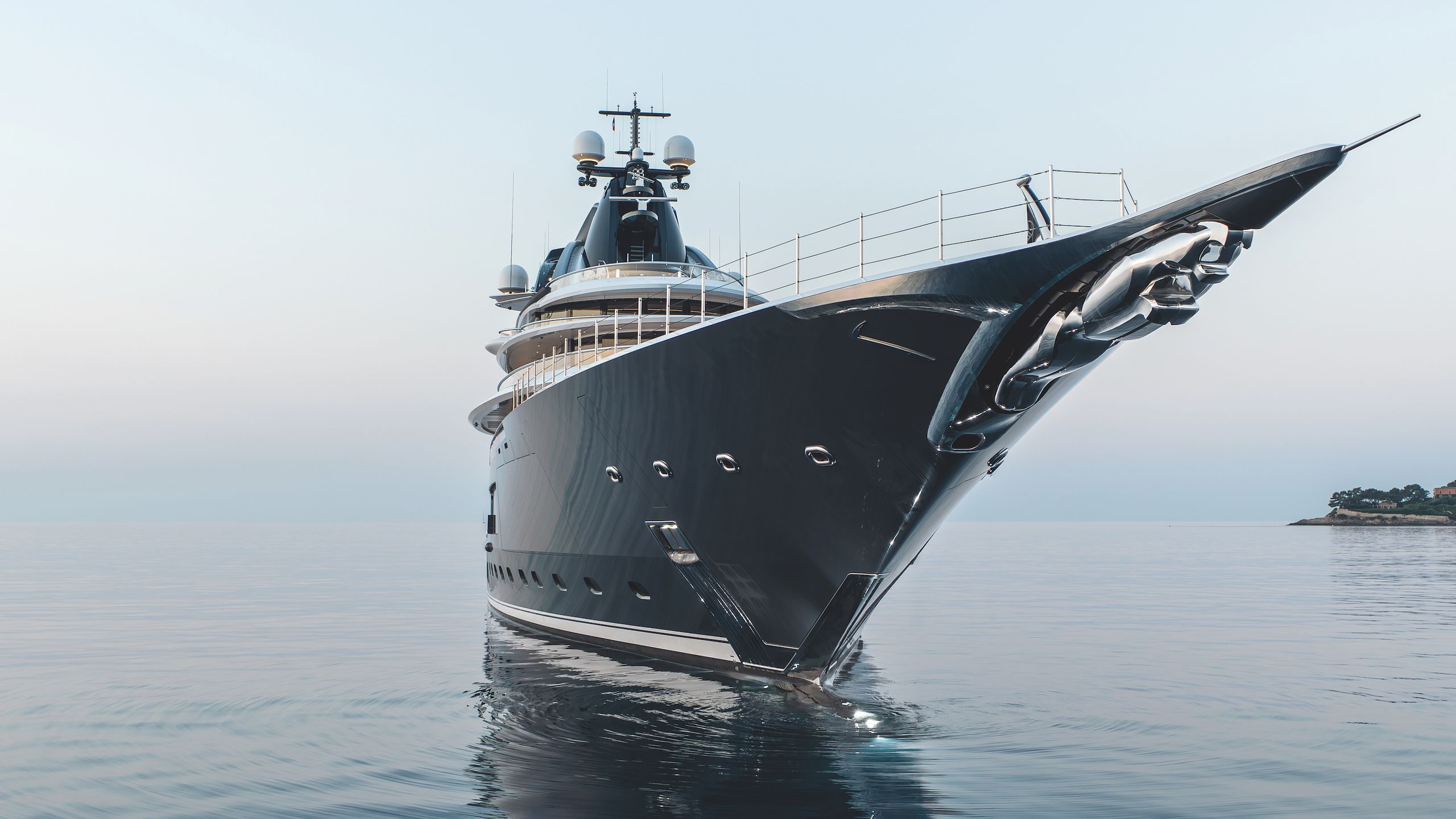
“THIS BOAT IS EXTREMELY STABLE. YOU DON’T EVEN FEEL LIKE YOU’RE MOVING. SHE IS AN INCREDIBLE SEA BOAT”

The outer decks are just as spectacular, from the main pool and disco pool lounge with an interactive dance floor, to the sundeck with its large spa pool, bar and panoramic lounge space, and to the pickleball court and half basketball court.
Where such spectacular yachts sometimes fall short is the design depth of the crew area. Not so on Kismet. “[From] my point of view, it is the highest crew standards we have done on [any] boat. We worked with Pascale and Jason [Macaree] a lot, and they did a big favour to the crew,” Göckes says.
Fultz, who was a purser on previous Kismets, is also very proud of the crew area, particularly the immense crew lounge, which looks more like a buffet restaurant with different table sizes and variable seating arrangements. Fully stocked with healthy food but also candy, it is a pleasant space filled with light where the crew can rest and refuel.
Two and a half hours were barely enough to unravel all of Kismet’s secrets. Charter guests may consider booking more than a week on board, or make their visits a habit, to get a full appreciation for what has been accomplished here. No matter the destination, they’ll travel in space and time and unmatchable comfort and style.
First published in the October 2024 issue of BOAT International. Get this magazine sent straight to your door, or subscribe and never miss an issue.
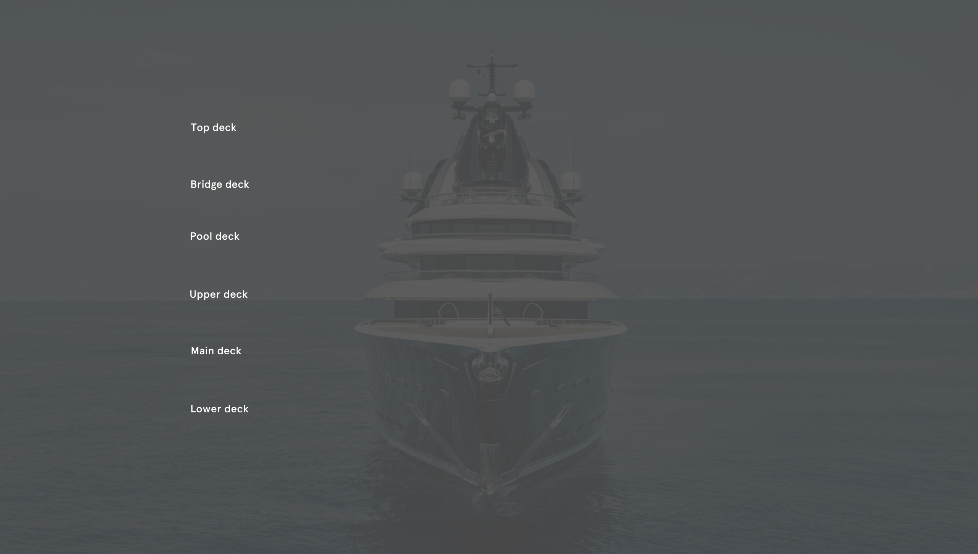
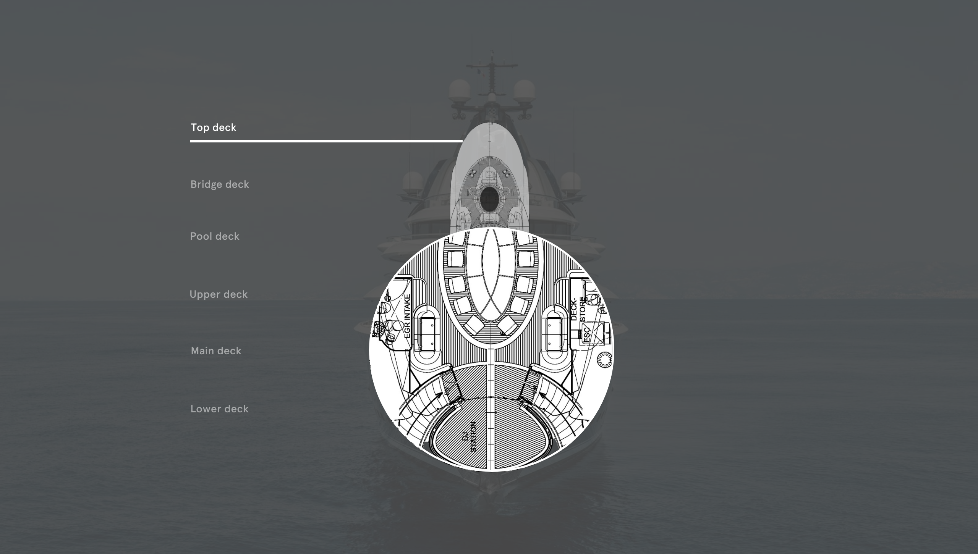
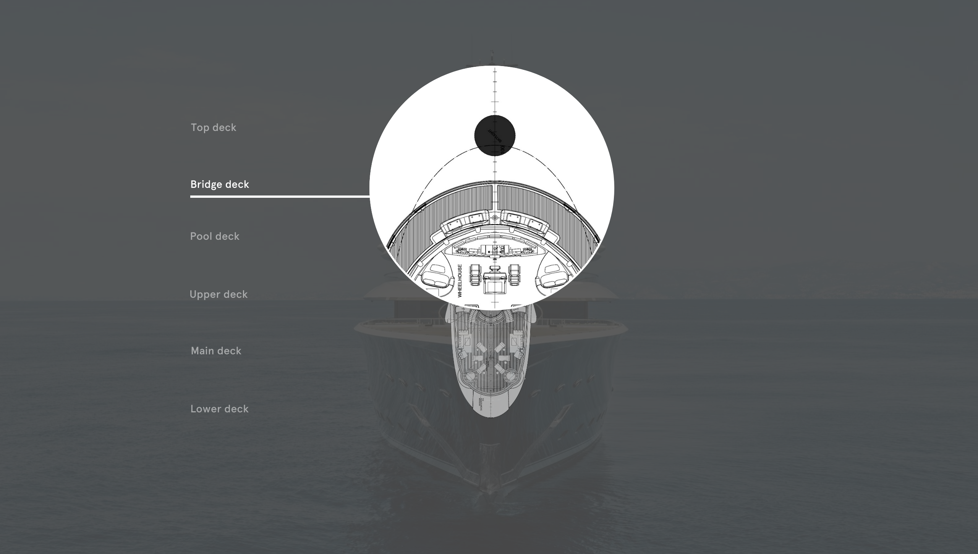
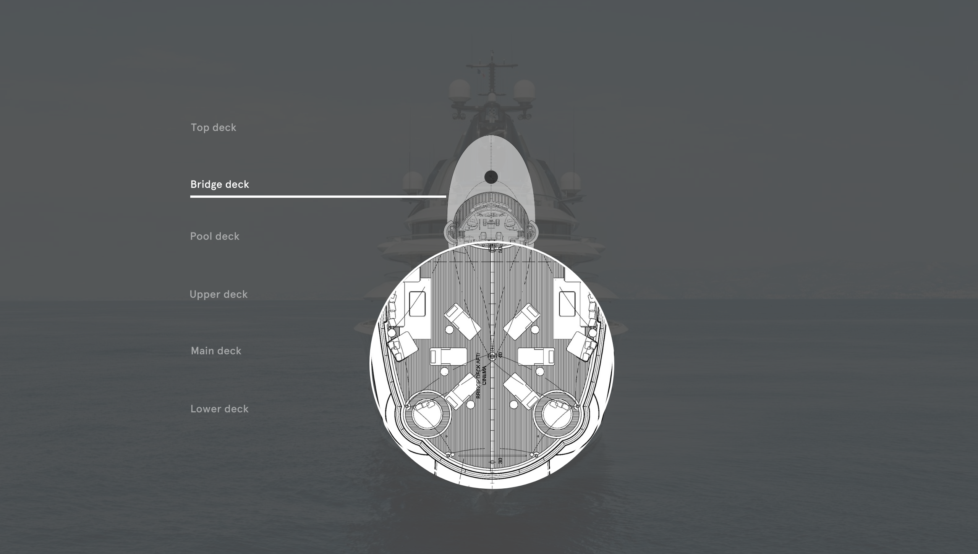
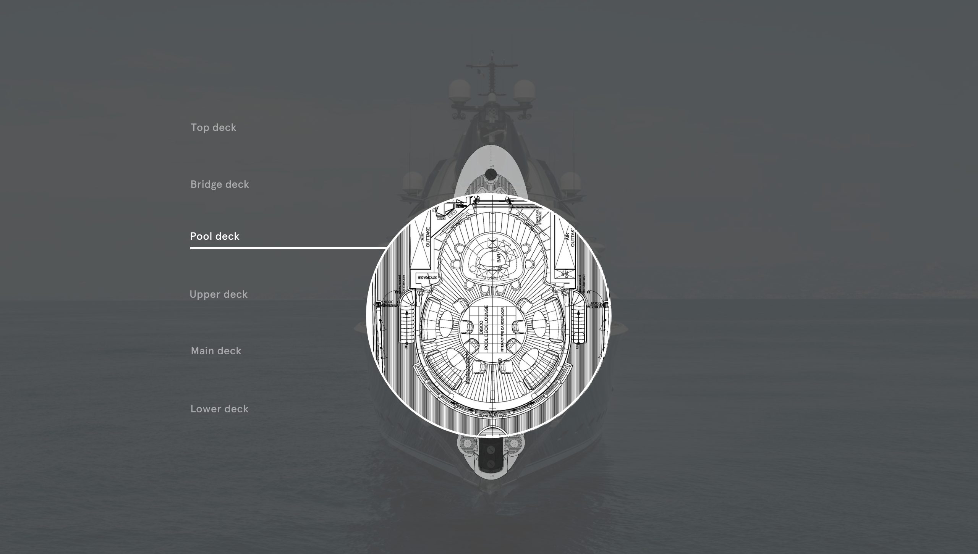
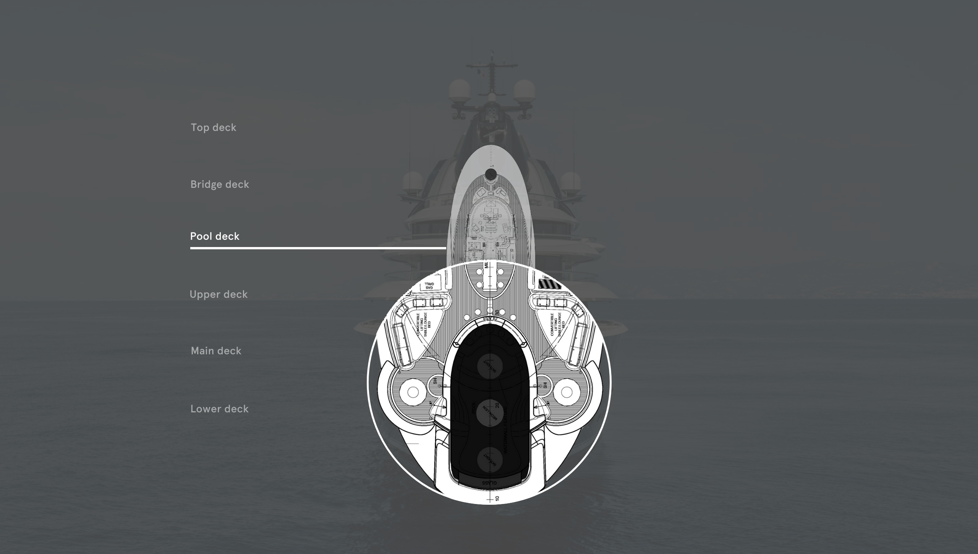
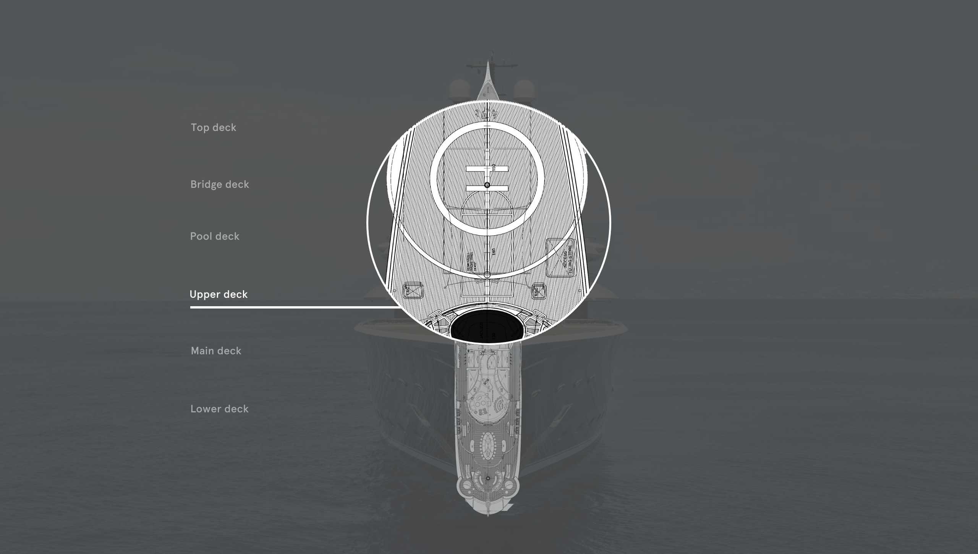
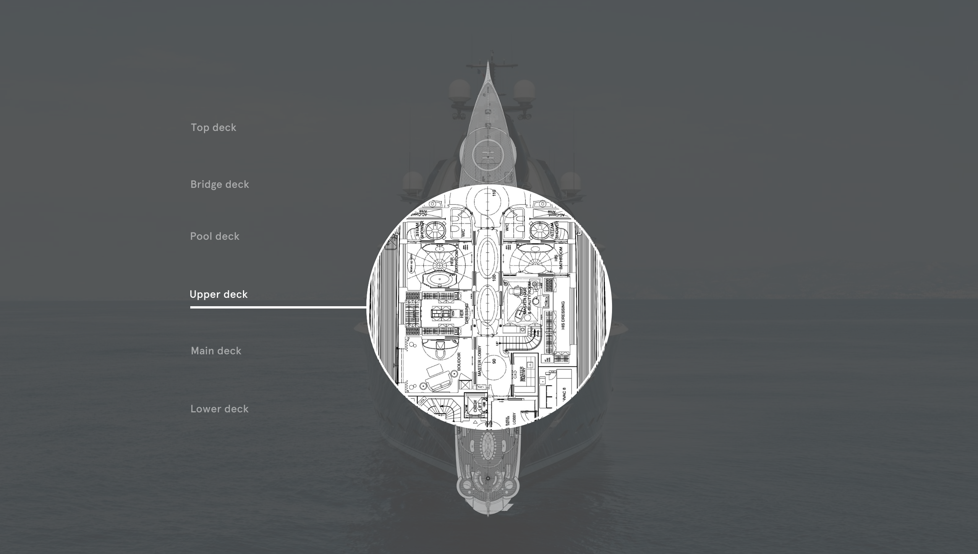
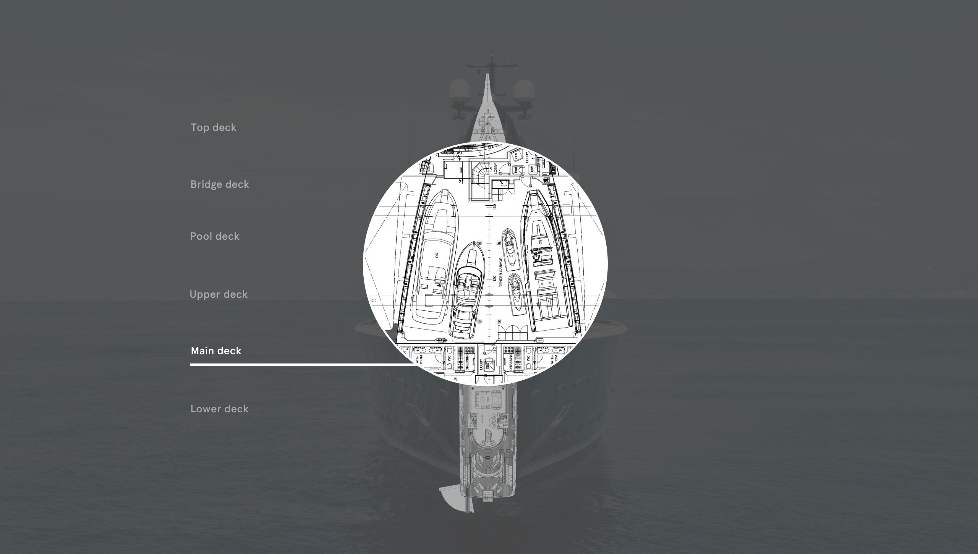
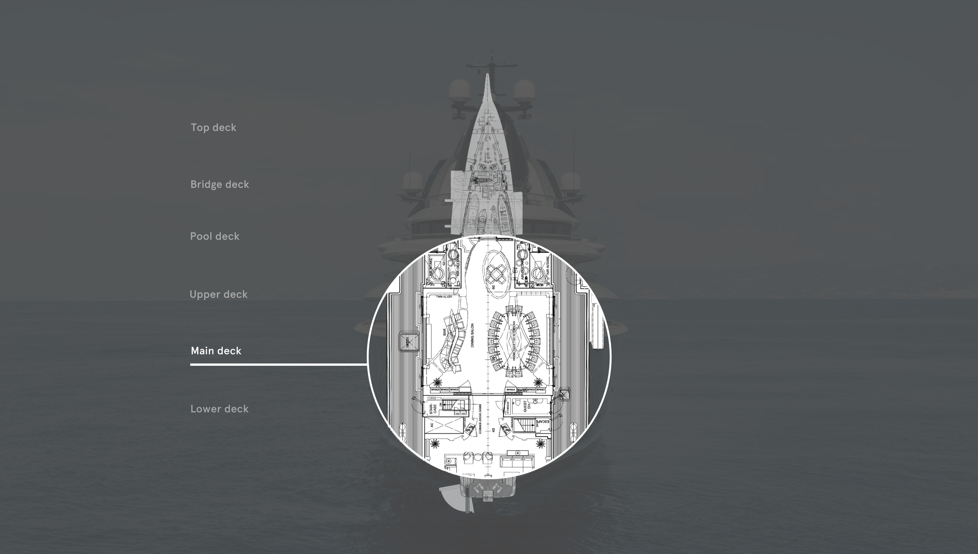
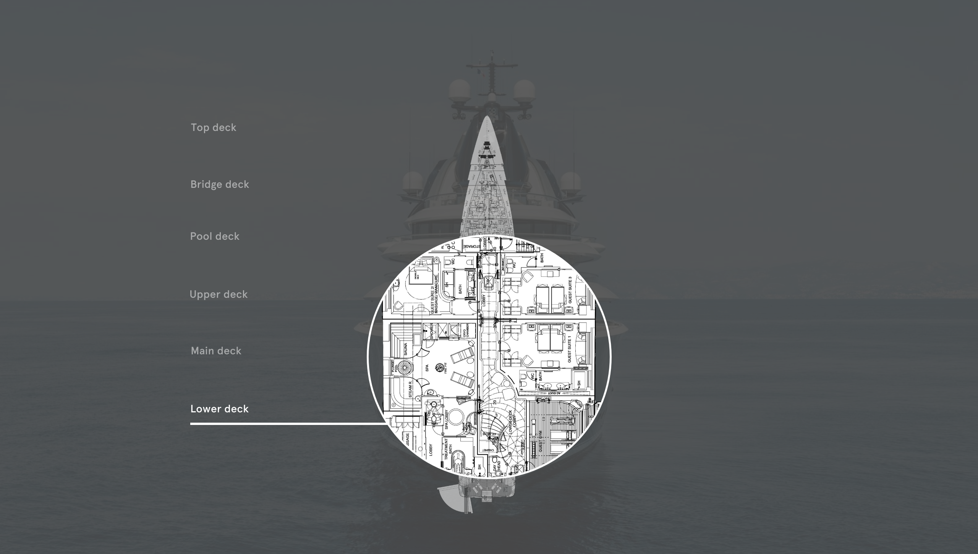
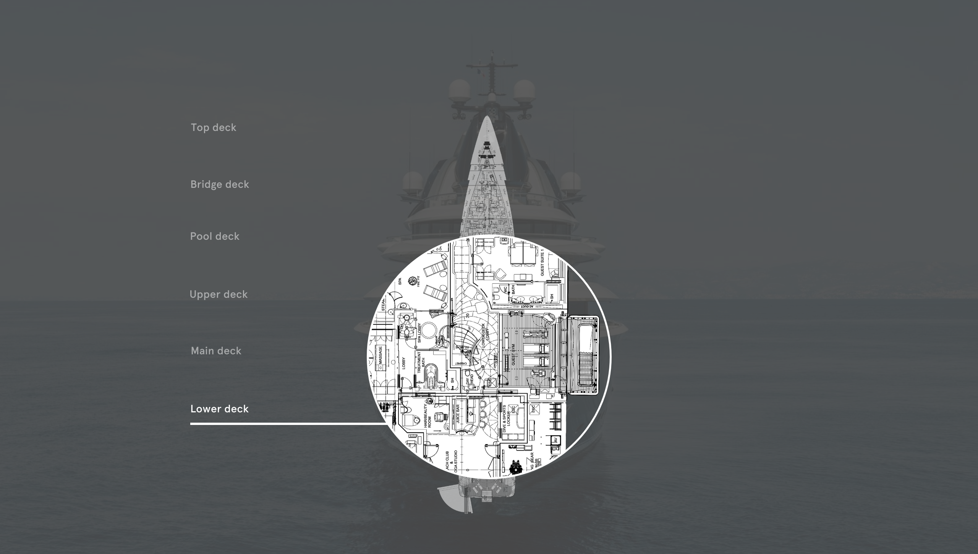

A DJ station on the top deck sets the party scene for the bridge deck aft below
A skylight draws light into the owners’ office on the pool deck
The bridge deck aft doubles as an outdoor cinema
An interactive dance floor turns the pool lounge into a disco
The pool has a waterfall feature and swim-up bar
Pickleball and basketball can be played on the huge foredeck, which is also a helipad
The forward half of this deck is dedicated to the owners
Three tenders plus PWC are stowed in the garage
Up to 18 guests can be seated at the formal dining table
The spa includes a sauna, steam and cryo chamber
A side opening brings fresh air and light into the gym
LOA 122m | Gross tonnage |
LWL 98.89m | Engines |
Beam 17m | Generators |
Draught 4.4m | Speed (max/cruise) |
Range at 12 knots | Tenders |
Fuel capacity | Owners/guests 16 |
Freshwater capacity | Crew 37 |
Classification | Construction |
Naval architecture | Builder/year |
Exterior design | For charter |
Interior design |


