BUILD THIS!
On board Tecnomar's 43m catamaran This Is It
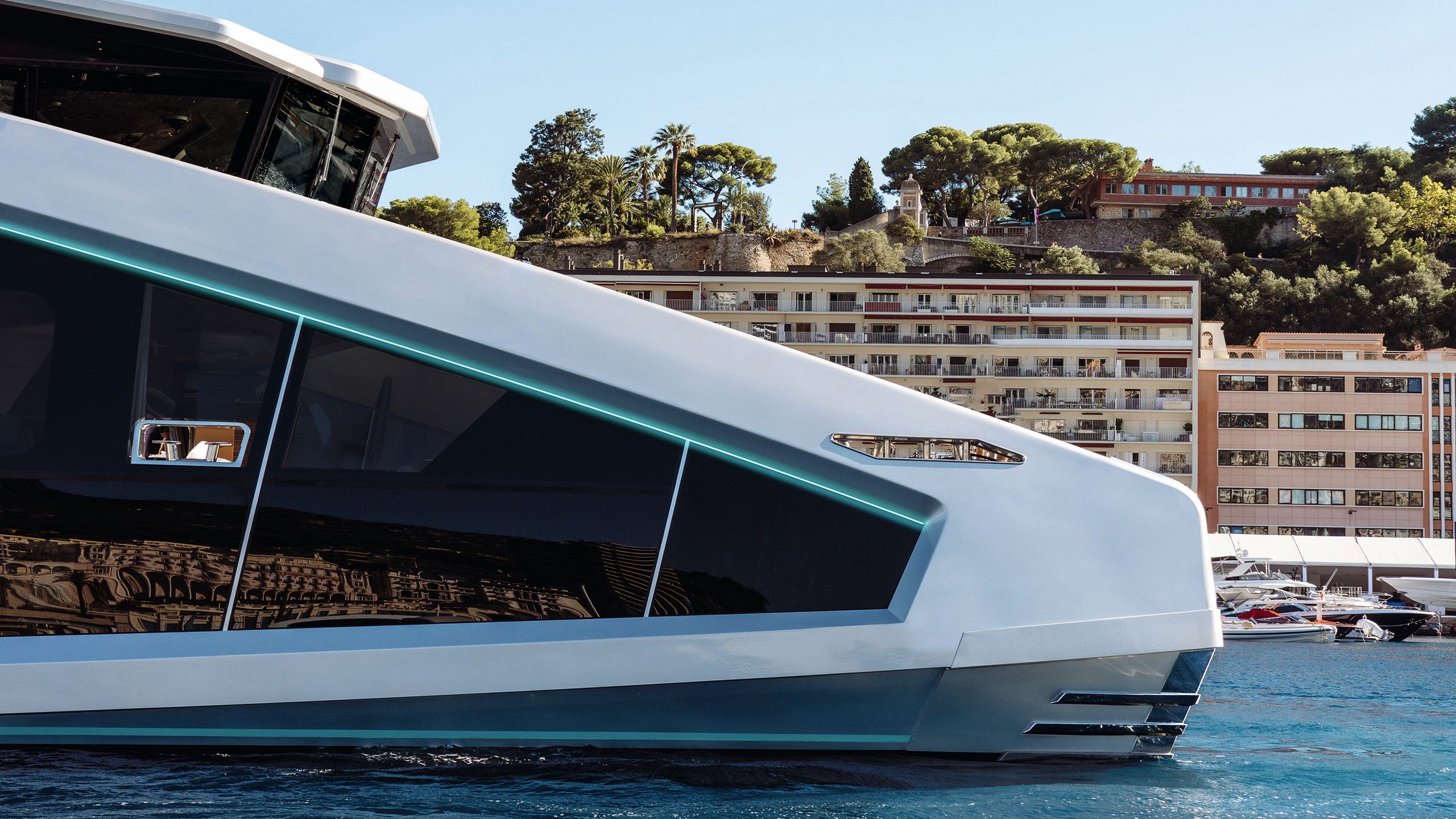
The Italian Sea Group’s Tecnomar brand took a daring brief to heart with this mind-bending catamaran. Cecile Gauert discovers the story behind their extraordinary creation This Is It
COURTESY IYC
The buzz at the Monaco Yacht Show last year was all about a new Tecnomar cat. Its imminent first season on the charter market will likely make a lot more noise. From its arrival in Port Hercules and assisted manoeuvres into a prominent spot across from the Monaco Yacht Club, it generated a chatter matched by no other yacht in the show that year. Among the questions people asked was, what is it?
The answer is: This Is It, a 43.5-metre-LOA and 14.5-metre-beam catamaran built in aluminium by Tecnomar (a brand of The Italian Sea Group) for a young client who wanted something that was “completely new”.
These are the words of Michel Chryssicopoulos, global managing partner of yacht brokerage firm IYC, who was involved in the sale of the original concept. The company will manage the catamaran for charter, initially in the Med. It will be a unique proposition on the charter market, due to its size for 12 guests and 10 crew, its guest-centric layout and, of course, its appearance.
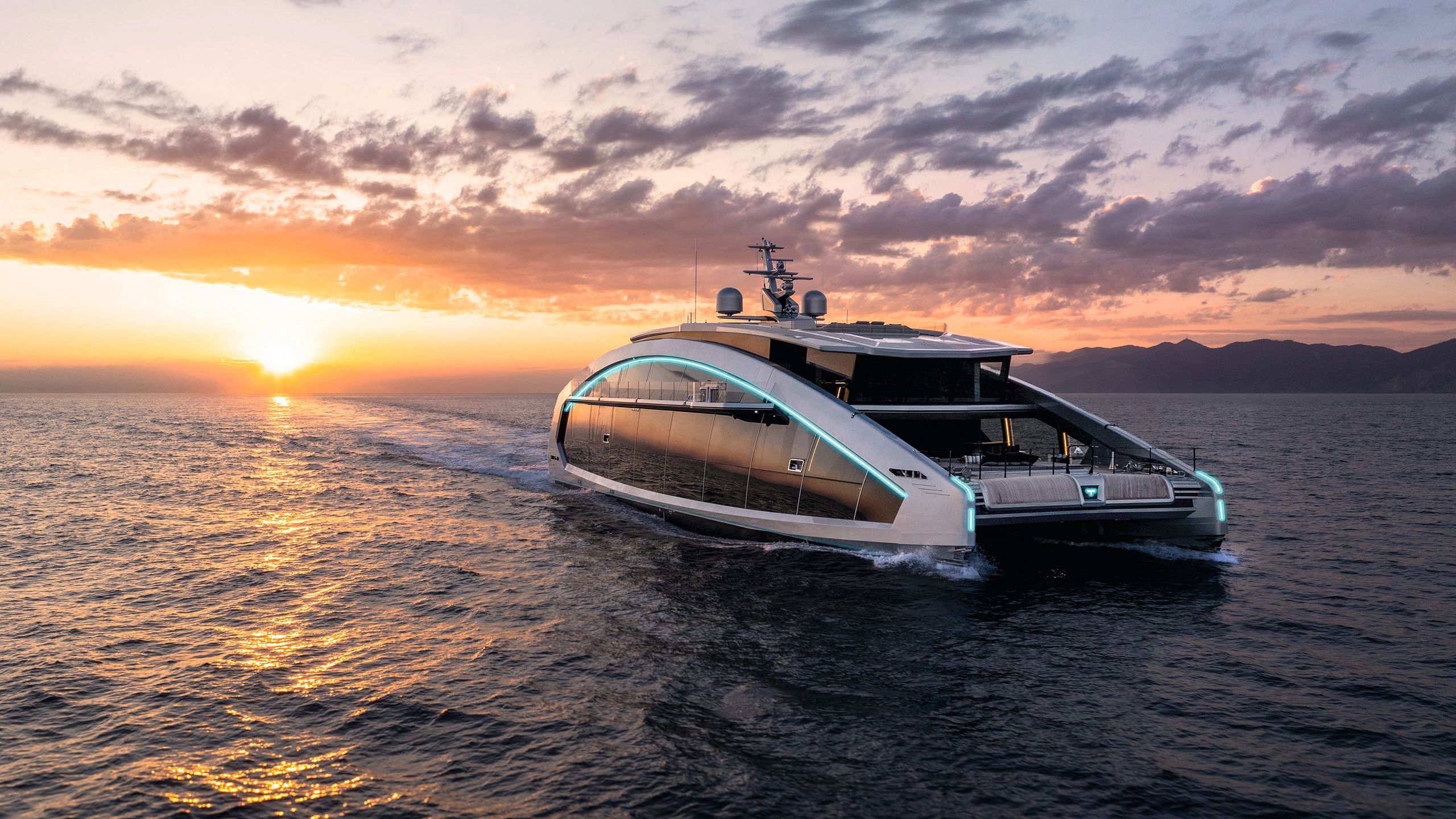
LORENZO TAMPUCCI
LORENZO TAMPUCCI
“The wow factor is very much there,” says Chryssicopoulos. From the sides to the aft section and the interior, this yacht is unlike anything the superyacht world has seen, with inspiration from the automotive world, sea creatures or residential architecture, depending on who you ask. She is also way more voluminous than her length indicates.
“The realisation of this extraordinary project challenges conventional perceptions, driving us to completely recreate the boundaries of aesthetic parameters,” says The Italian Sea Group’s founder and CEO, Giovanni Costantino. “This yacht will establish a new standard in the catamaran market, while at the same time keeping her incomparable uniqueness.”
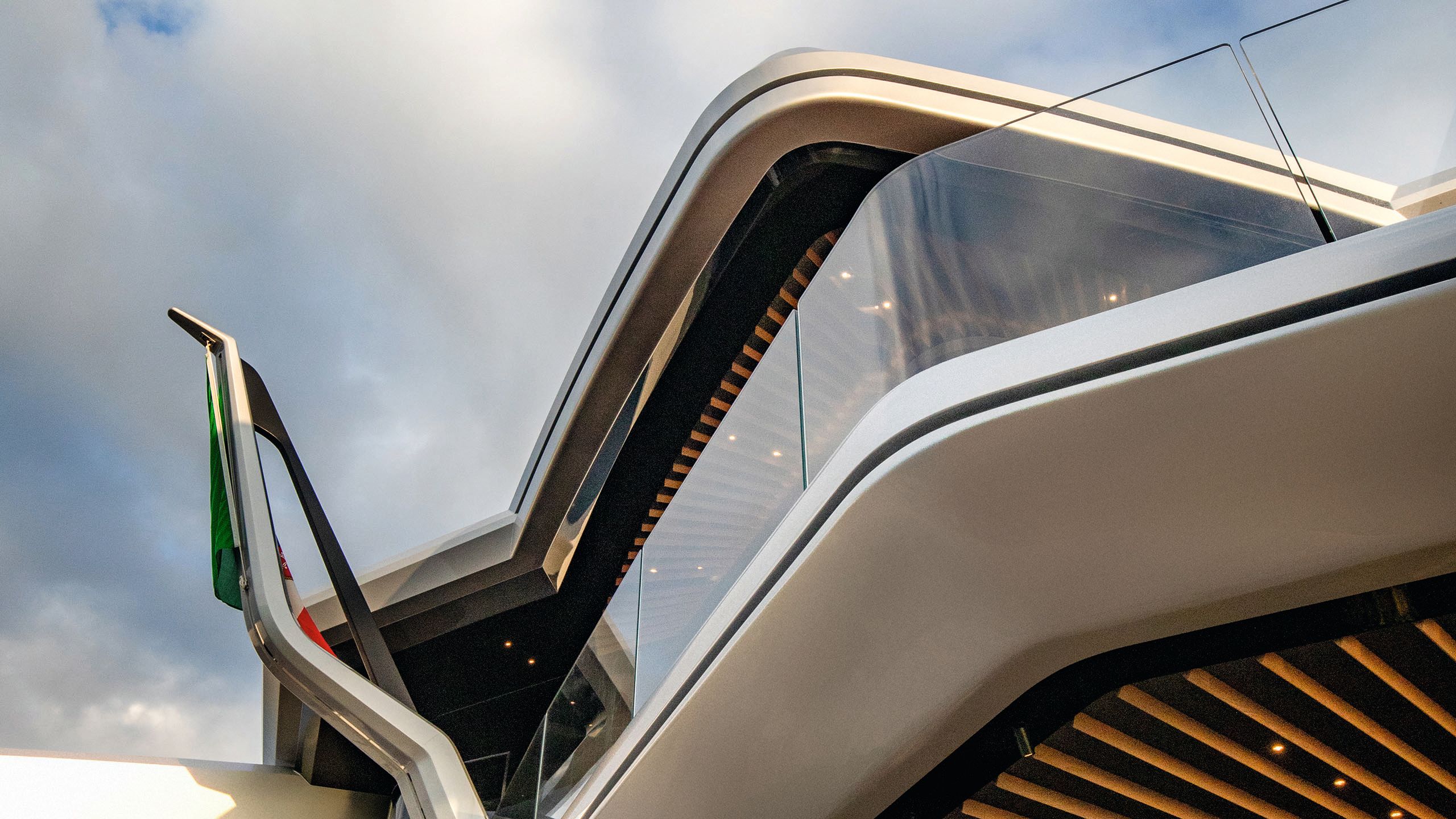
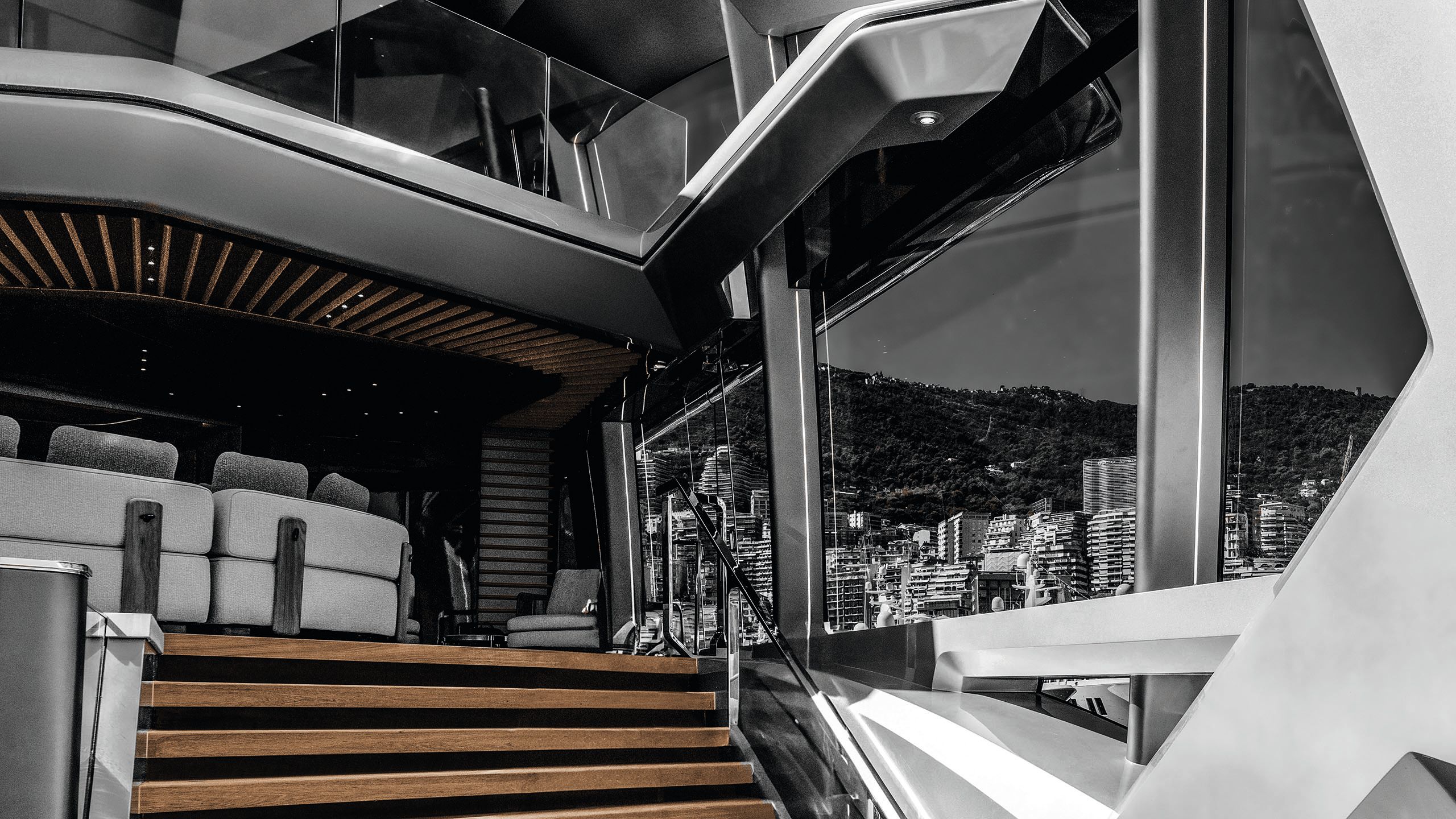
The concept stemmed from an encounter between an innovative entrepreneur and designers for the Italian group, which has forged a reputation for ambition, innovation and bold moves. It’s a group that also includes the Admiral brand, which built the much-discussed and awarded Kenshō and threw a huge party to unveil a project with Giorgio Armani, among other buzz-generating accomplishments.
Gian Marco Campanino, an elegant, slender man, who is the group’s global art director, takes it all in his stride. Credit for the design primarily goes to him and Mattia Piro of TISG’s Centro Stile, with input from the owner. Tasos Papanastasiou, a self-made Cypriot who established the XM financial forex platform, had semi-custom boats before (a couple of yachts and performance boats) but nothing like this.
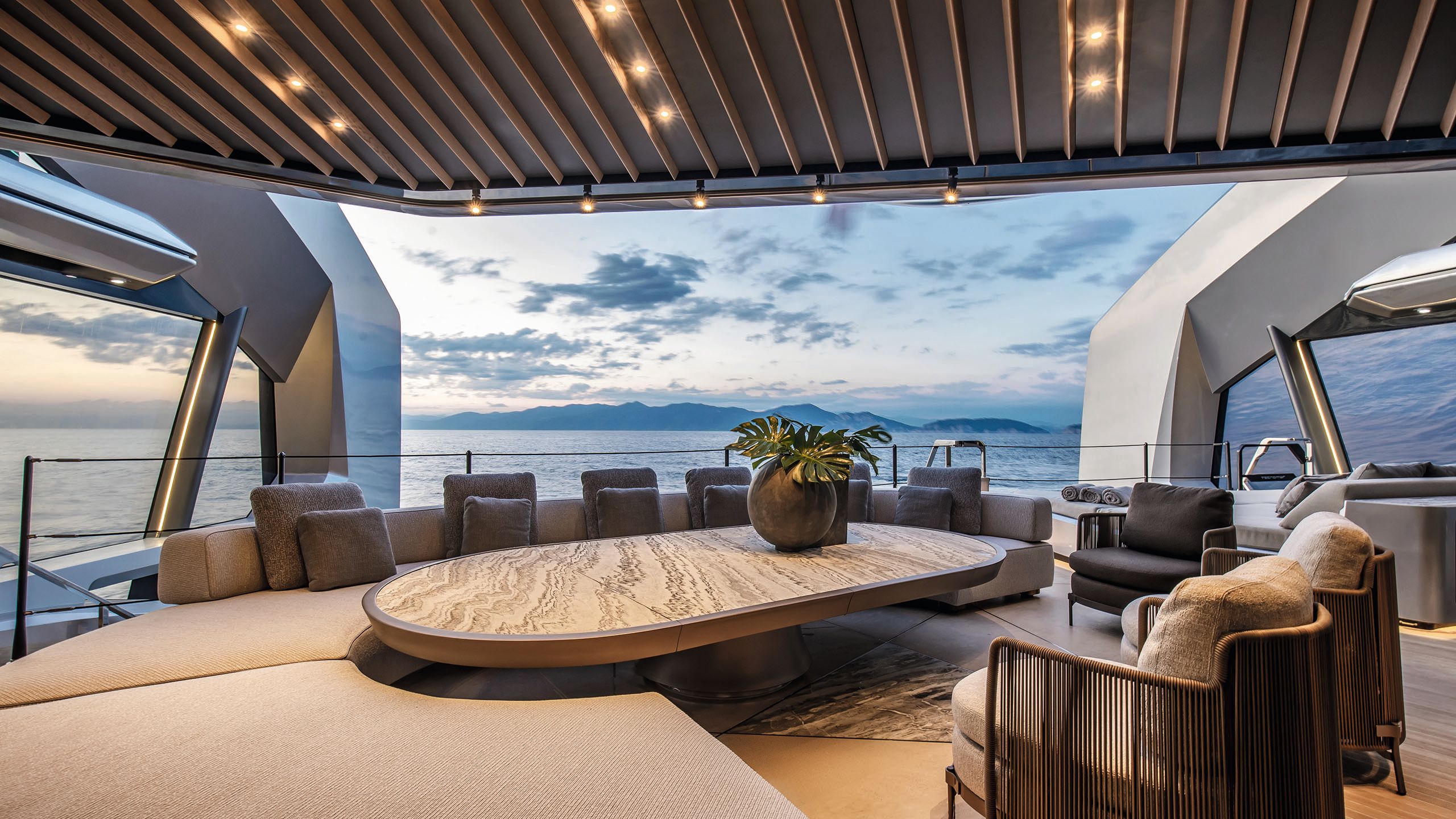
GIULIANO SARGENTINIThe main aft deck
GIULIANO SARGENTINIThe main aft deck
“Then two and a half years ago, during the Covid-19 lockdowns, he’s like, ‘I want something never seen before, ’ ” says Chryssicopoulos, “I started sending him stuff but nothing gelled. And then I was having a meeting with the owner of The Italian Sea Group, Giovanni Costantino, and he said, ‘I need to show you this crazy thing we’re playing with.’ And he showed me this,” he says, displaying a rendering on his phone. “The next day, back in Athens, I showed the rendering to the client, and he goes, ‘This is it.’” Good story, right?
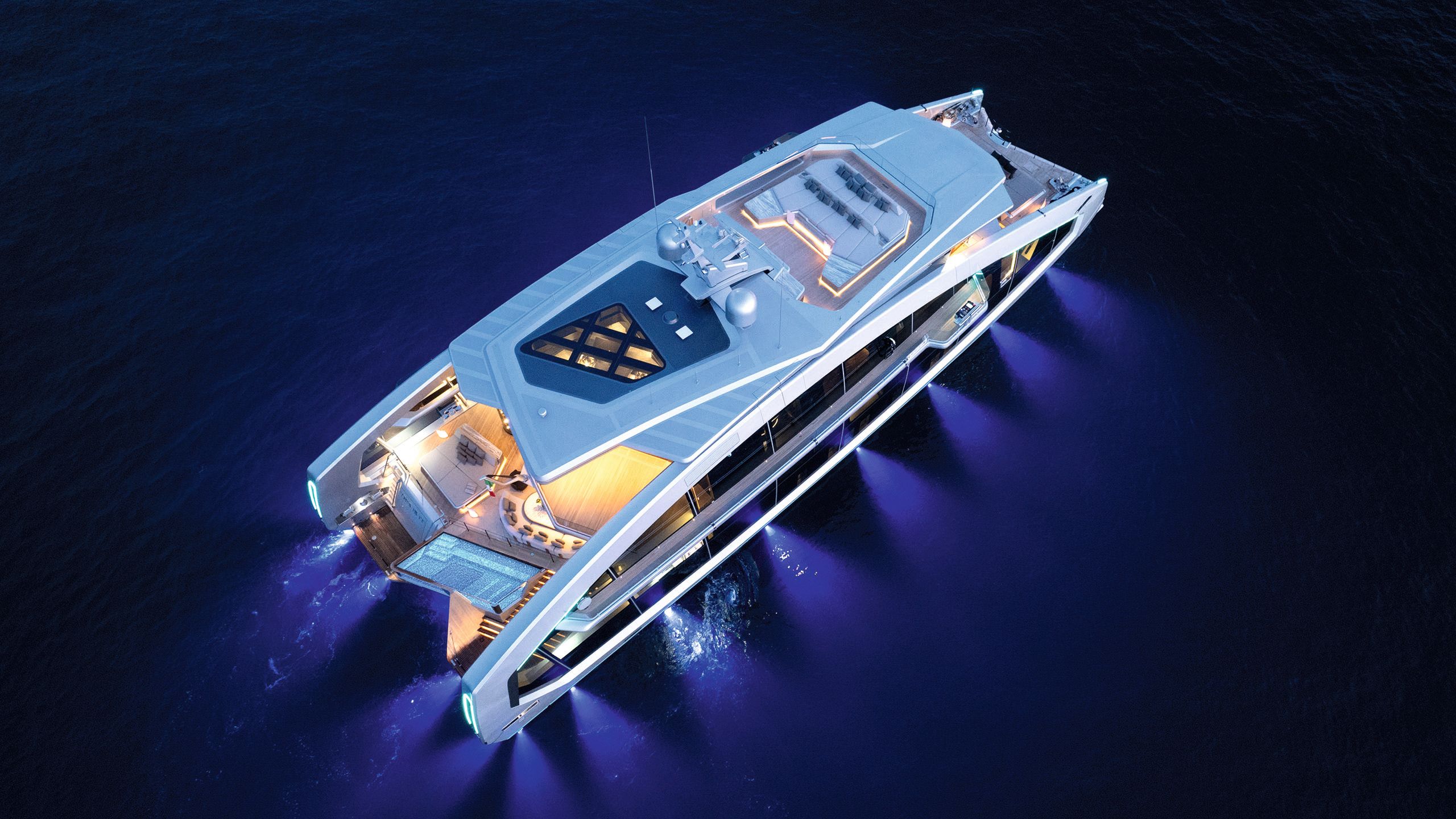
LORENZO TAMPUCCI
LORENZO TAMPUCCI
“From the sides to the aft section and the interior, this yacht is unlike anything the superyacht world has seen”
“The owner wanted something extravagant and out of the norm,” confirms Karolos Konstantinidis, the owner’s representative. “The extravagant, unsymmetrical shape and arrangement [of the Tecnomar catamaran] is what convinced him to proceed with this vessel.
The owner recognised the growing market appeal of catamarans, primarily for their enhanced safety and stability over monohulls. With his intent to cruise in Greek seas, known for challenging winds and waves, a multihull design was seen as ideal.”
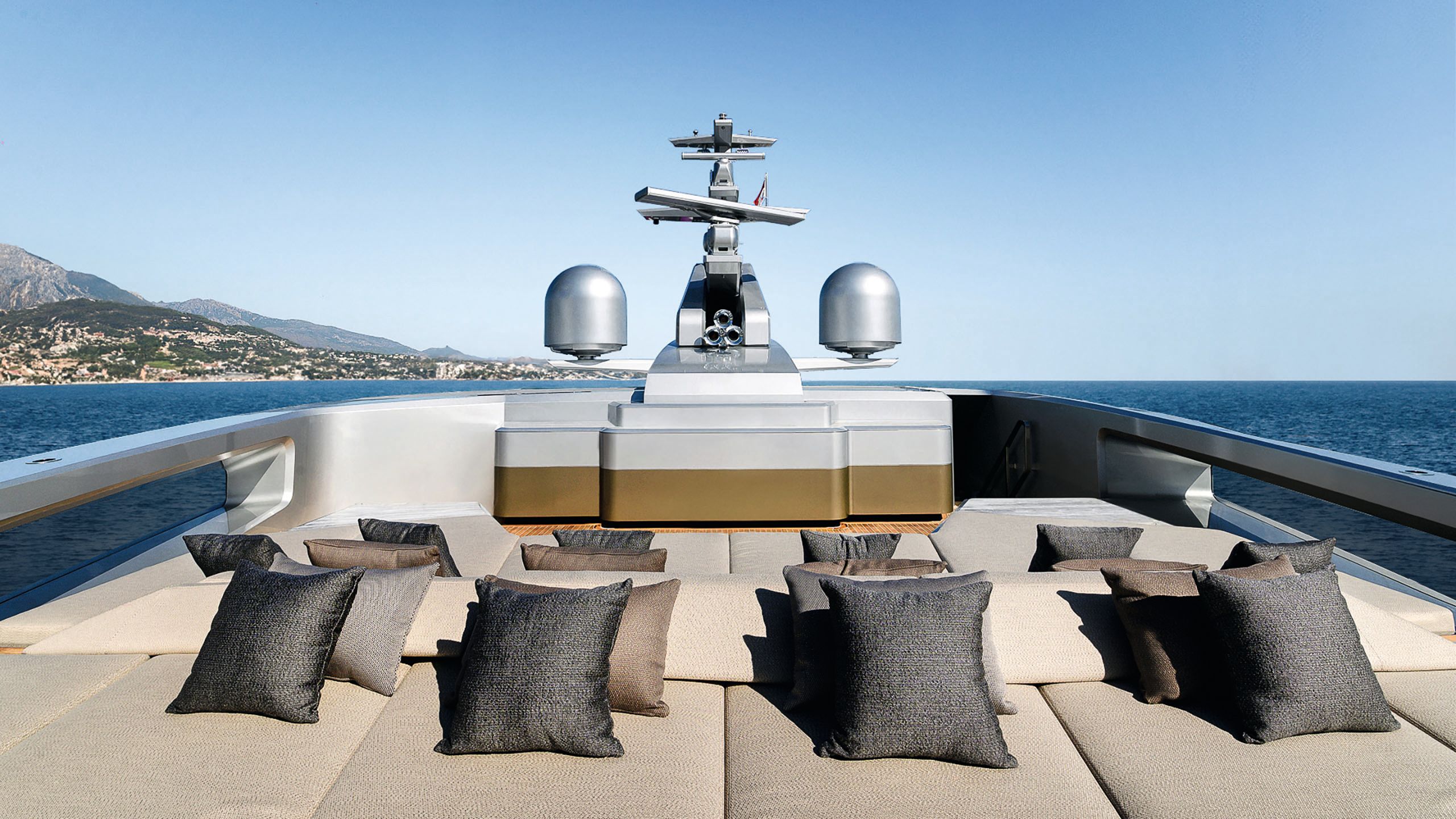
COURTESY IYC
COURTESY IYC
Chryssicopoulos, who knows the shipyard well (he has had a hand in some 16 projects from The Italian Sea Group over the past few years), was involved in the transaction.
He motions me forward and resumes his story as we stand inside the saloon. “So, you know, young guy, he has a family, but enjoys a drink, he enjoys his lounge, so a relaxed setting. We’ve got a big screen TV, a card area, a nice humidor for cigars.”
I arrived just minutes before, and I am trying to get my bearings. Not much is familiar from the standpoint of conventional yacht design. From the busy dock, I have climbed alongside the asymmetric aft deck with a waterfall cascading on the side of the centred glass pool.
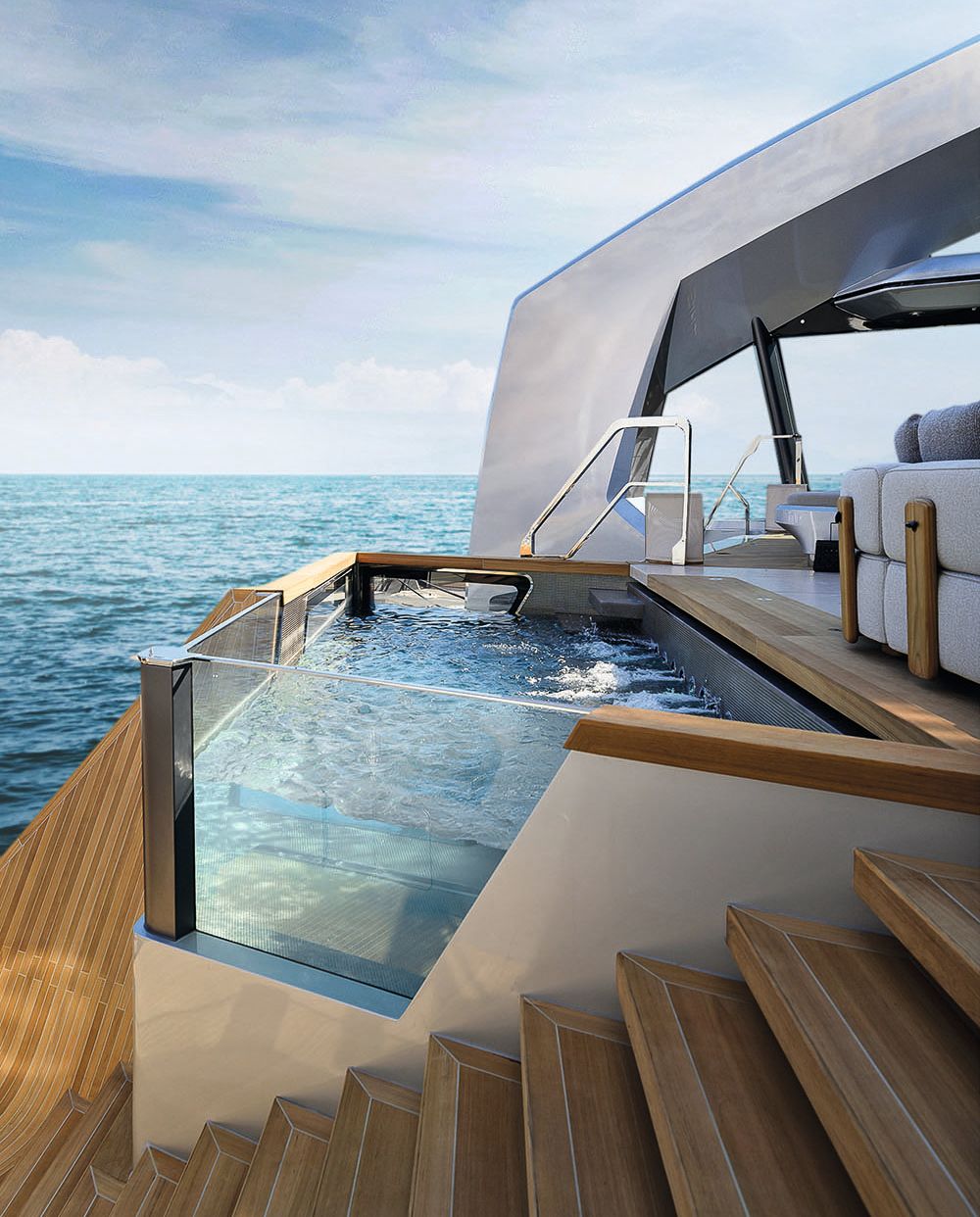
COURTESY IYC
COURTESY IYC
I’ve taken in the enveloping sides in glass, the stylish Minotti furniture and stepped into the main saloon without really realising it – there is no threshold or visual barrier of any kind. The disappearing door offers great height clearance, and the designer has made sure to use a floor treatment that conveys the idea of unity.
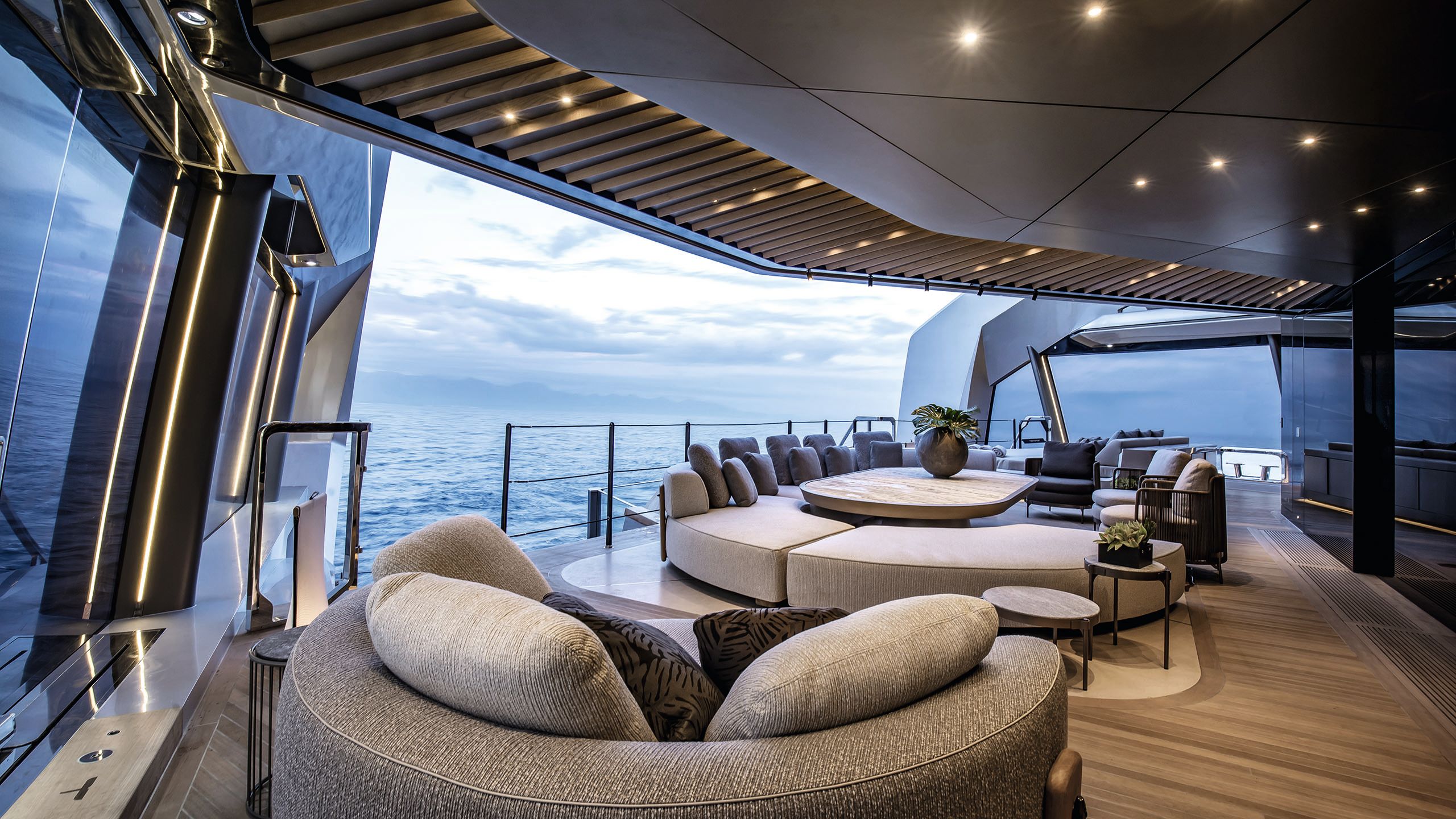
GIULIANO SARGENTINICurvy Minotti furniture lends a similar feel to the interior and exterior lounges
GIULIANO SARGENTINICurvy Minotti furniture lends a similar feel to the interior and exterior lounges
“Everything is a little bit turned, moved, reclined and angular,” Campanino says. Here the layout is as unconventional as it comes with a prominent, shapely bar clad in a leather that is printed to look like elephant skin. It lies beneath a crystal light by Preciosa, shaped like an amusement park roller coaster or as the designer describes it, “a ribbon”, which is the only glittering item on the entire yacht.
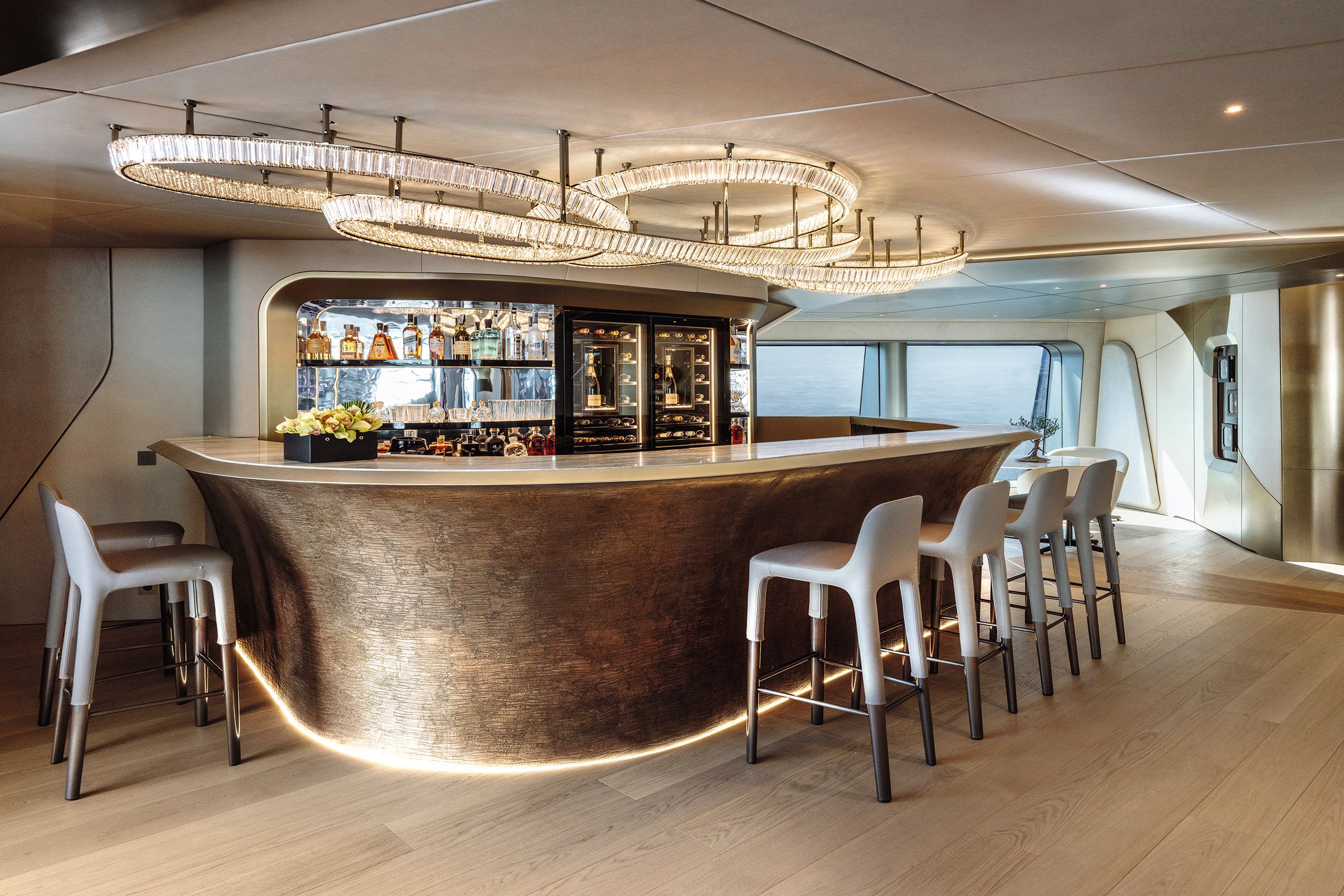
COURTESY IYCA Preciosa lighting fixture adds a touch of glam to the main saloon’s bar
COURTESY IYCA Preciosa lighting fixture adds a touch of glam to the main saloon’s bar
Since the bar is an entertainment hub, a bit of glam here makes sense. There is a small table for games near a large window, and opposite and up a small step is a slightly elevated TV lounge with a lower ceiling, painted bronze to create an enveloping effect.
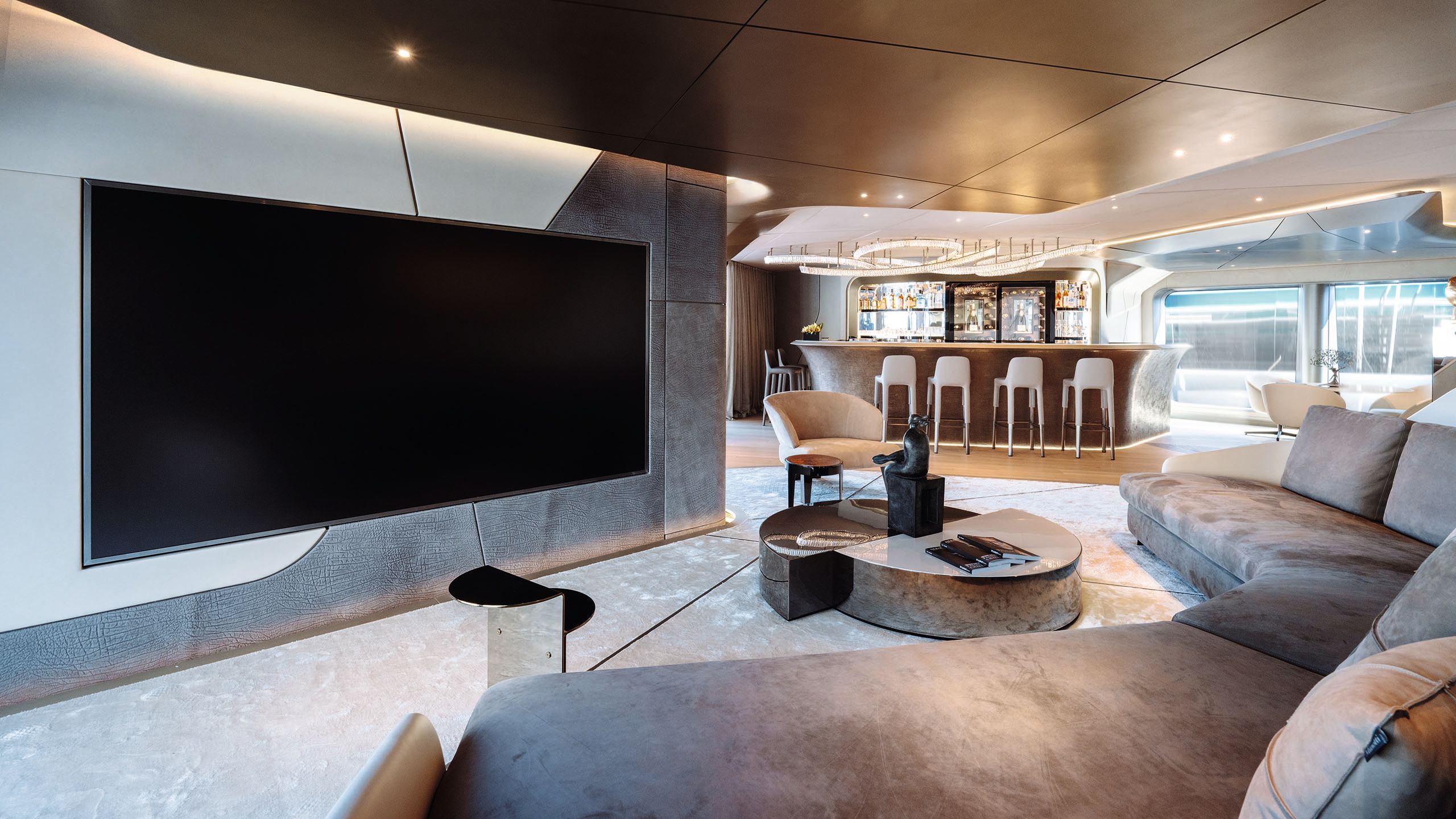

COURTESY IYC
COURTESY IYC
A TV lounge is part of the main saloon
A corridor leads forward to two VIP guest cabins with high ceilings, big windows and subdued colours. “The idea here was to cocoon the guests. You see that everything is turning around and protecting the bed,” Campanino says.
Wood, marble and metal are worked in similar ways and blend seamlessly. Plugs and switches are hidden. “The design is strong, but the atmosphere is soft because after sunbathing you want something relaxing to finish the day,” he adds.
I stepped into the main saloon without really realising it – there is no threshold or visual barrier
Out of the bedrooms, the sinuous corridor continues forward to a galley facing a large round table, a “very nice open space, because he enjoys his food; he’s actually a chef by hobby,” Chryssicopoulos says of the owner.
“He wanted a galley that was a decent size.” And, says the owner’s rep, the glass that separates the galley and dining saloon was his idea to make the galley a showpiece, an asset on charters as well. The LED glass can either display the contents of the galley or “hide the mess”.
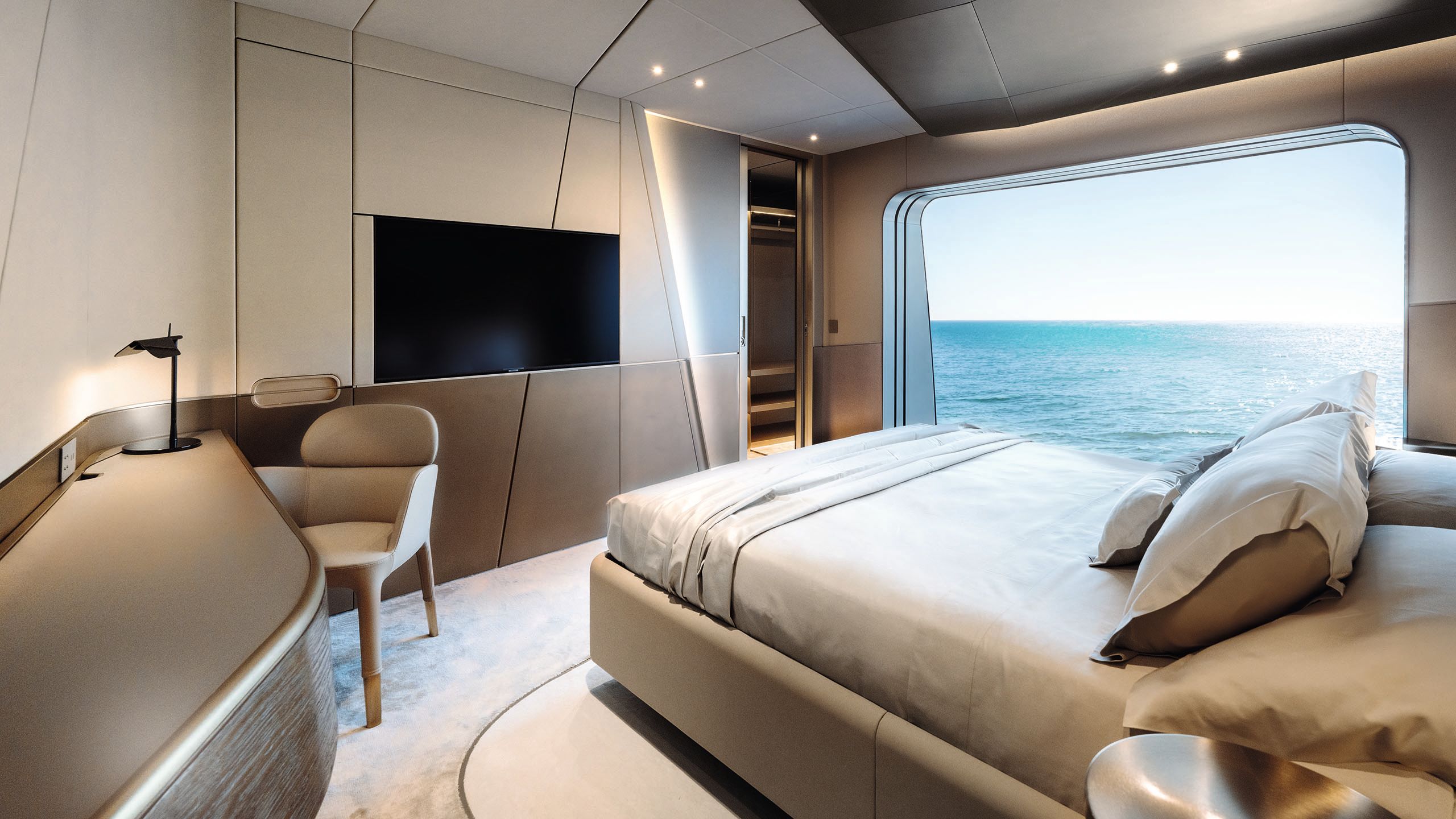
COURTESY IYC
COURTESY IYC
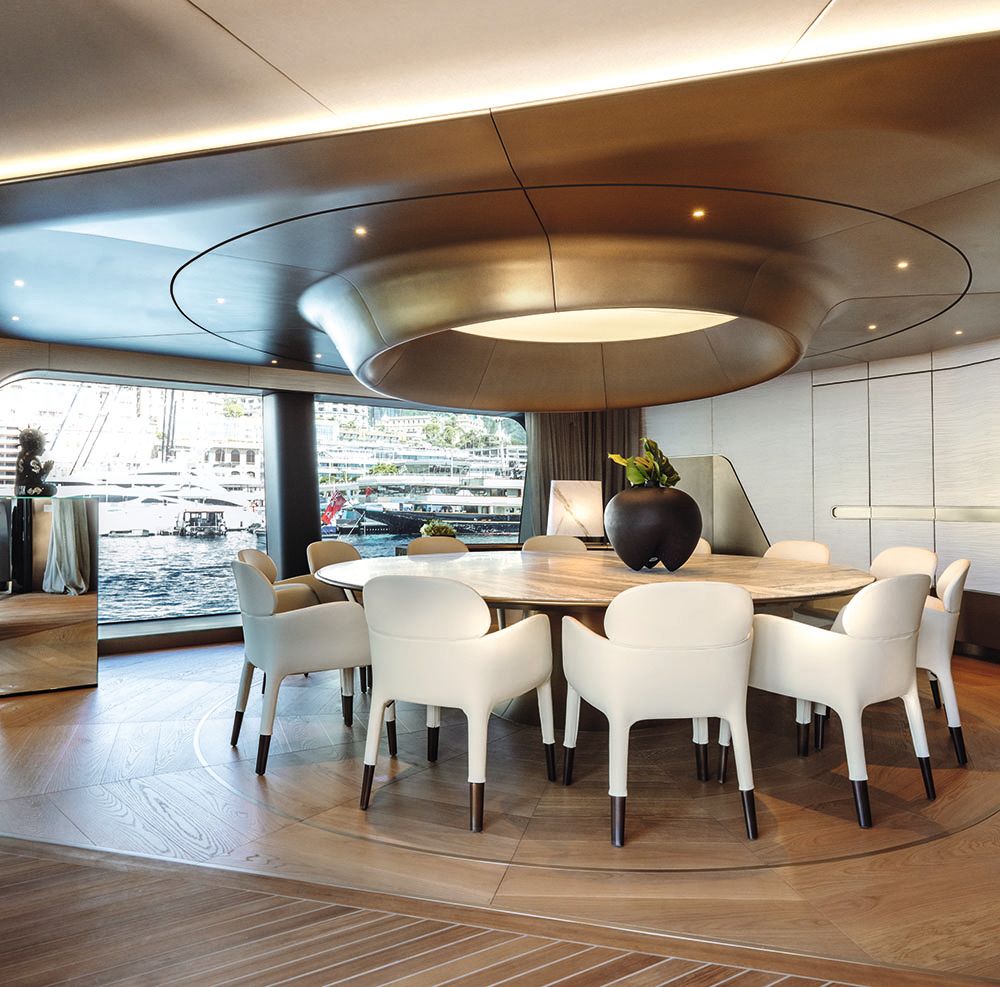
COURTESY IYC
COURTESY IYC
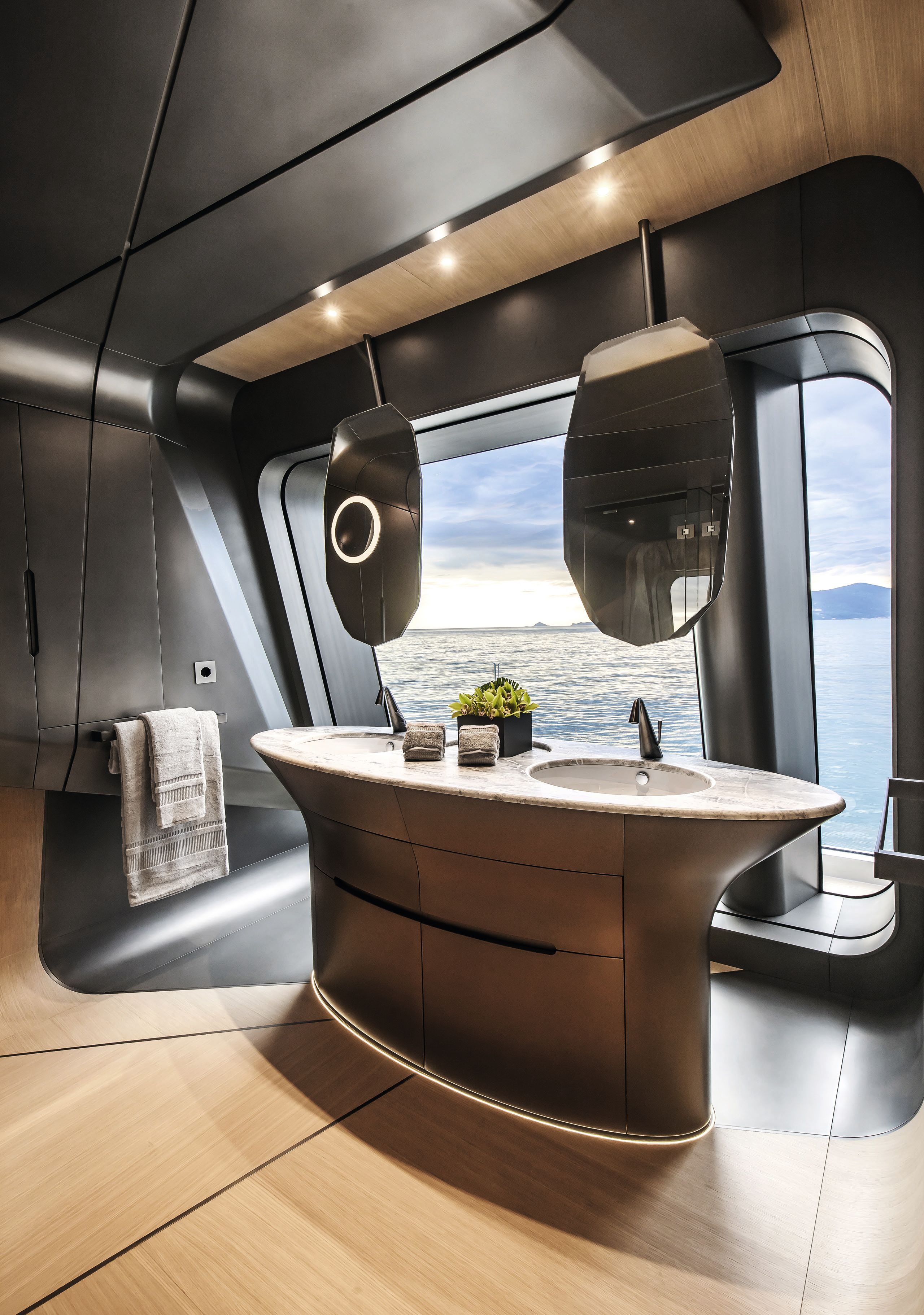
GIULIANO SARGENTINI
GIULIANO SARGENTINI
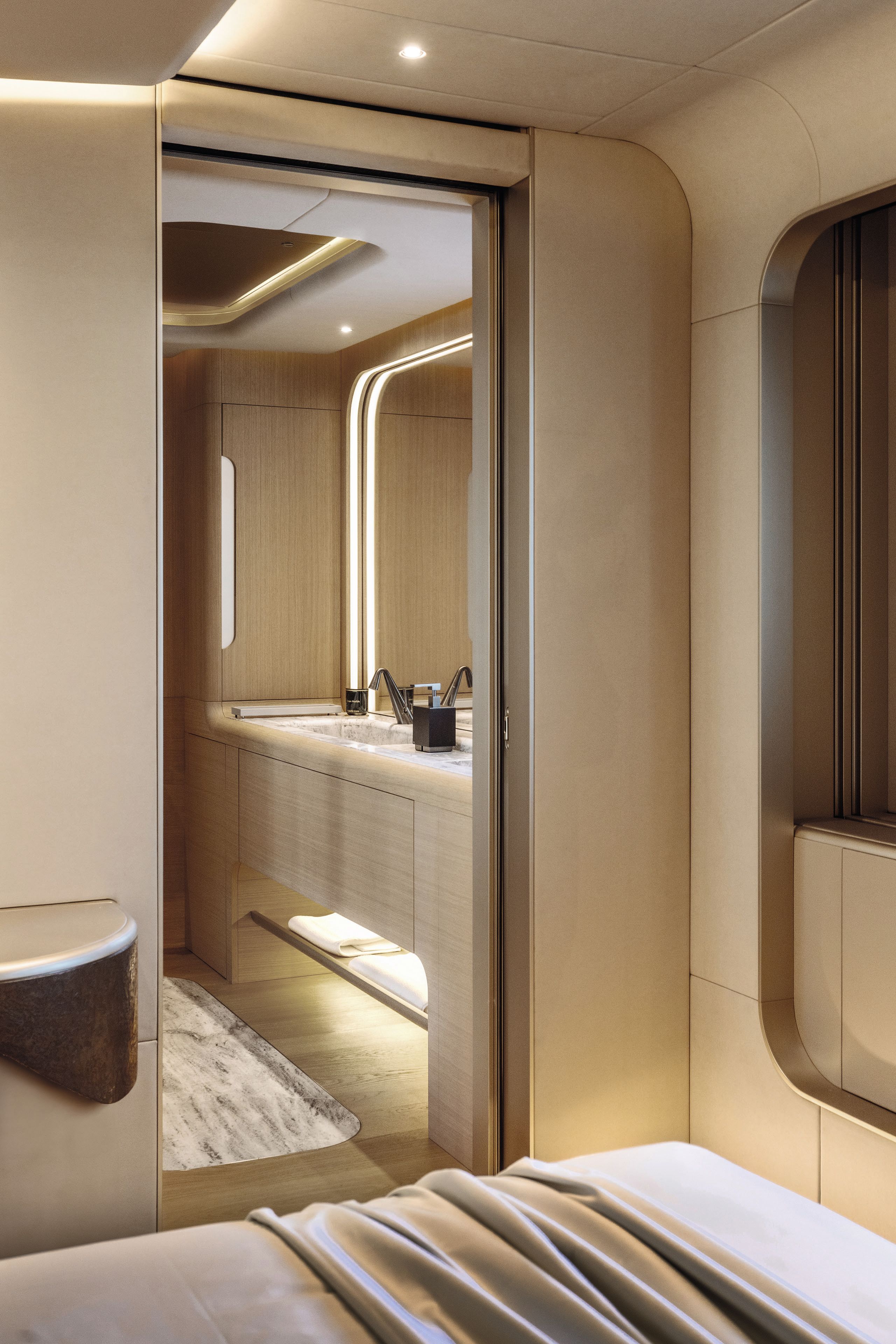
COURTESY IYC
COURTESY IYC
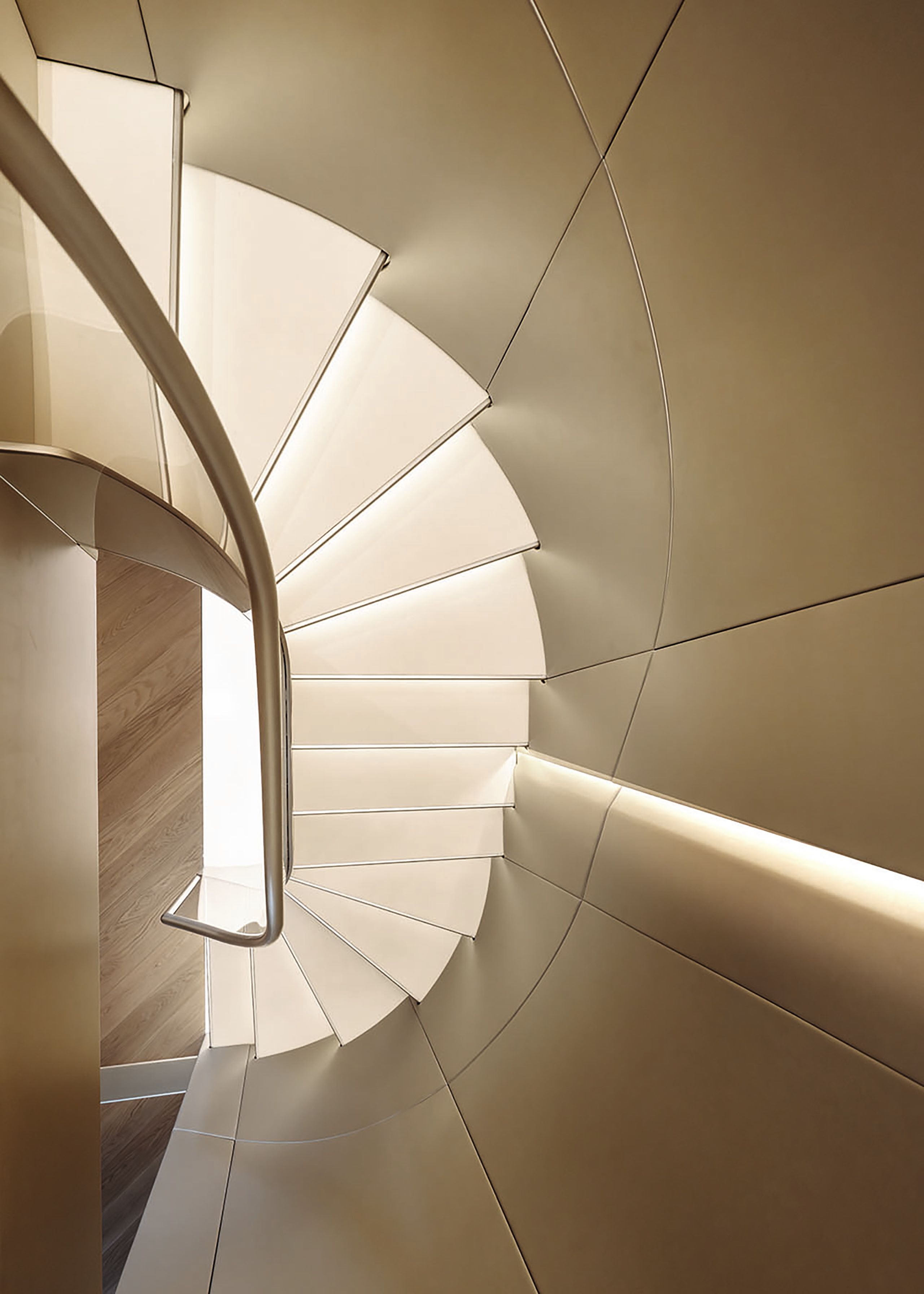
COURTESY IYC
COURTESY IYC
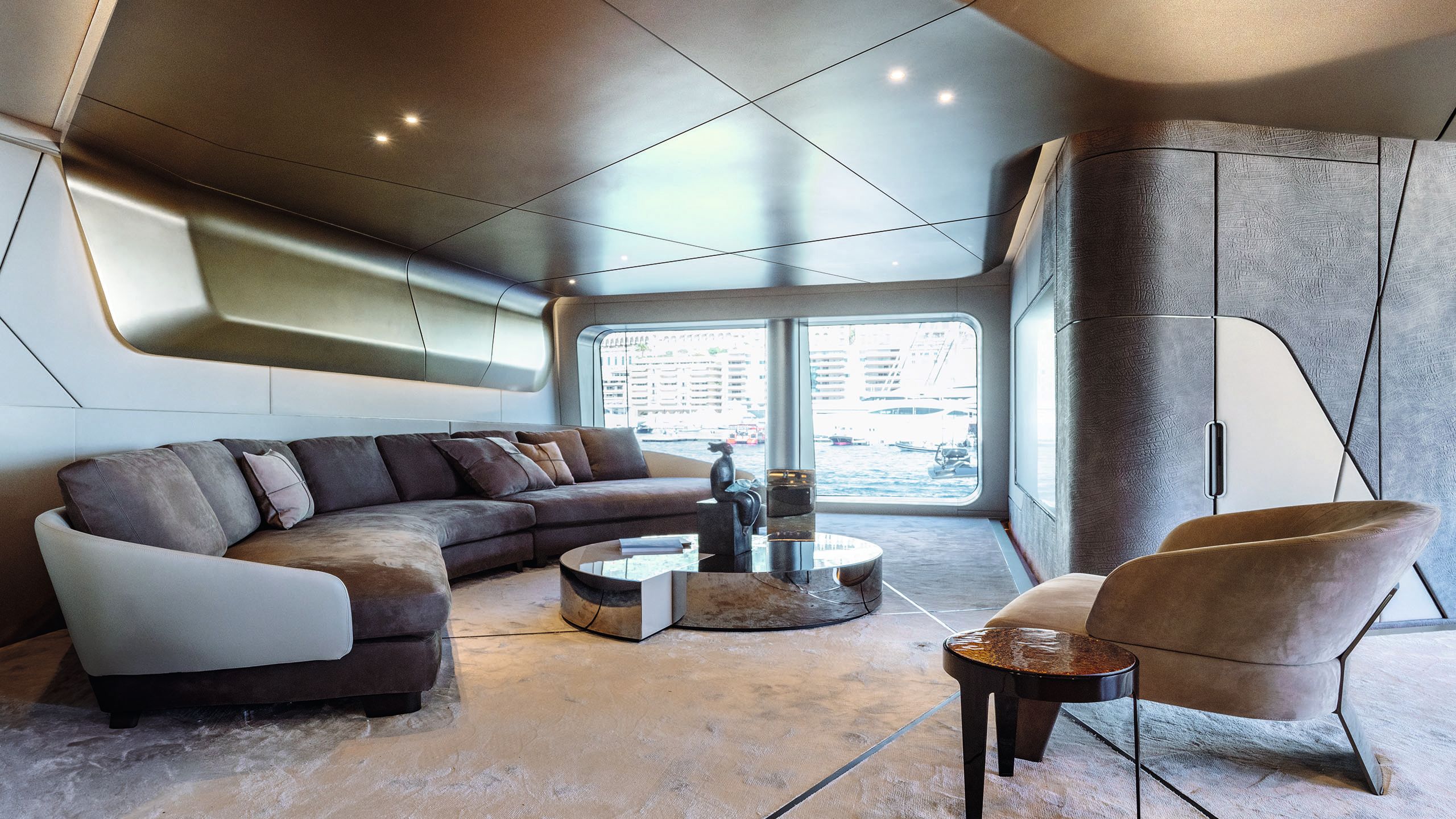
COURTESY IYC
COURTESY IYC
Two VIP cabins lie on the main deck (top left), while two further guest cabins are found in the starboard hull (bottom left); the owner’s en suite is a room with a view (top right); the dining area is a separate space forward (top centre); a TV lounge is part of the main saloon (bottom right)
And forward still is another sliding-door opening onto a large foredeck, with another bar and tender storage. And just like that, we are outdoors again. That indoor-outdoor effect isn’t just for show.
“You can get a breeze through, reduce the air conditioning,” Campanino says. That’s the main deck but there’s lots more to take in, and nothing is as expected. We climb to the upper deck via a shapely staircase in aluminium and layered glass. The owner wanted large staircases and they are pleasant to use.
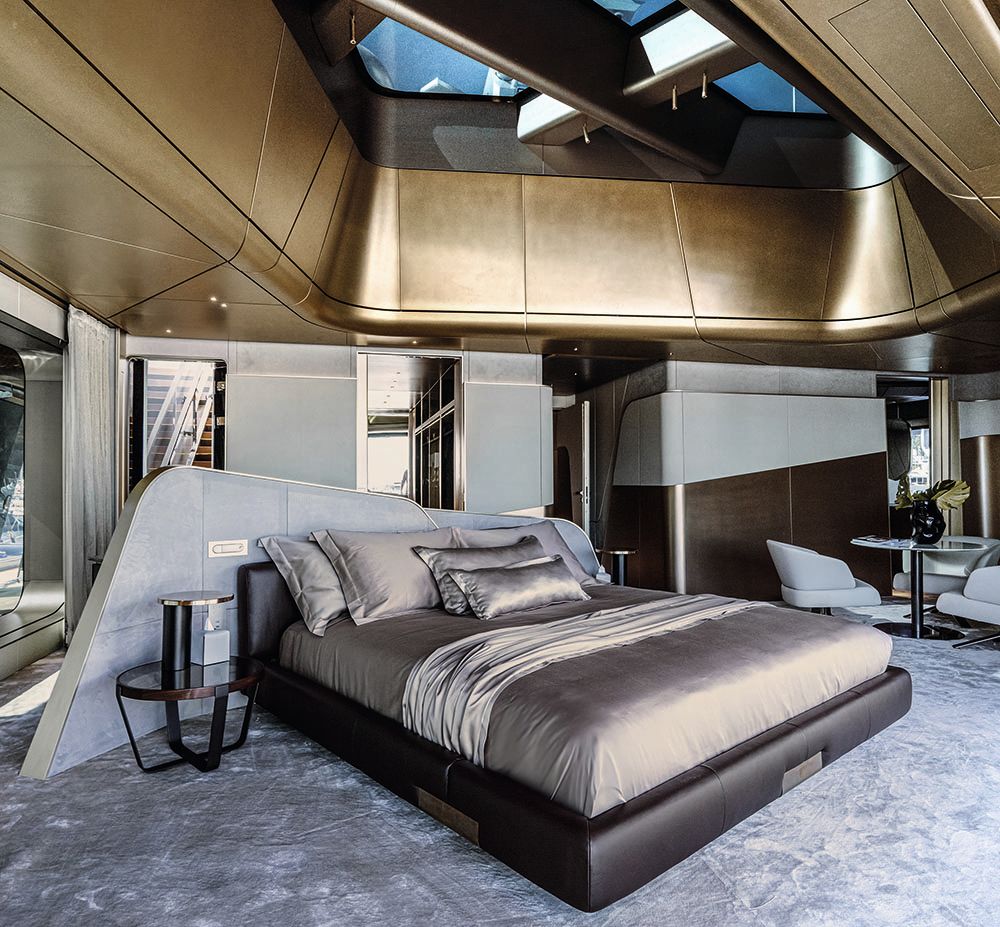
COURTESY IYC The ceiling in the owner’s suite is 3.3 metres high
COURTESY IYC The ceiling in the owner’s suite is 3.3 metres high
Here is the owner’s suite aft, another mind-bending space with an extra-high ceiling (3.3 metres) pierced with a skylight over the central bed. Outside the owner’s cabin is a private terrace with an attractive stone floor, which lends the space the look of a pool deck. It overlooks the aft deck and provides a commanding view.
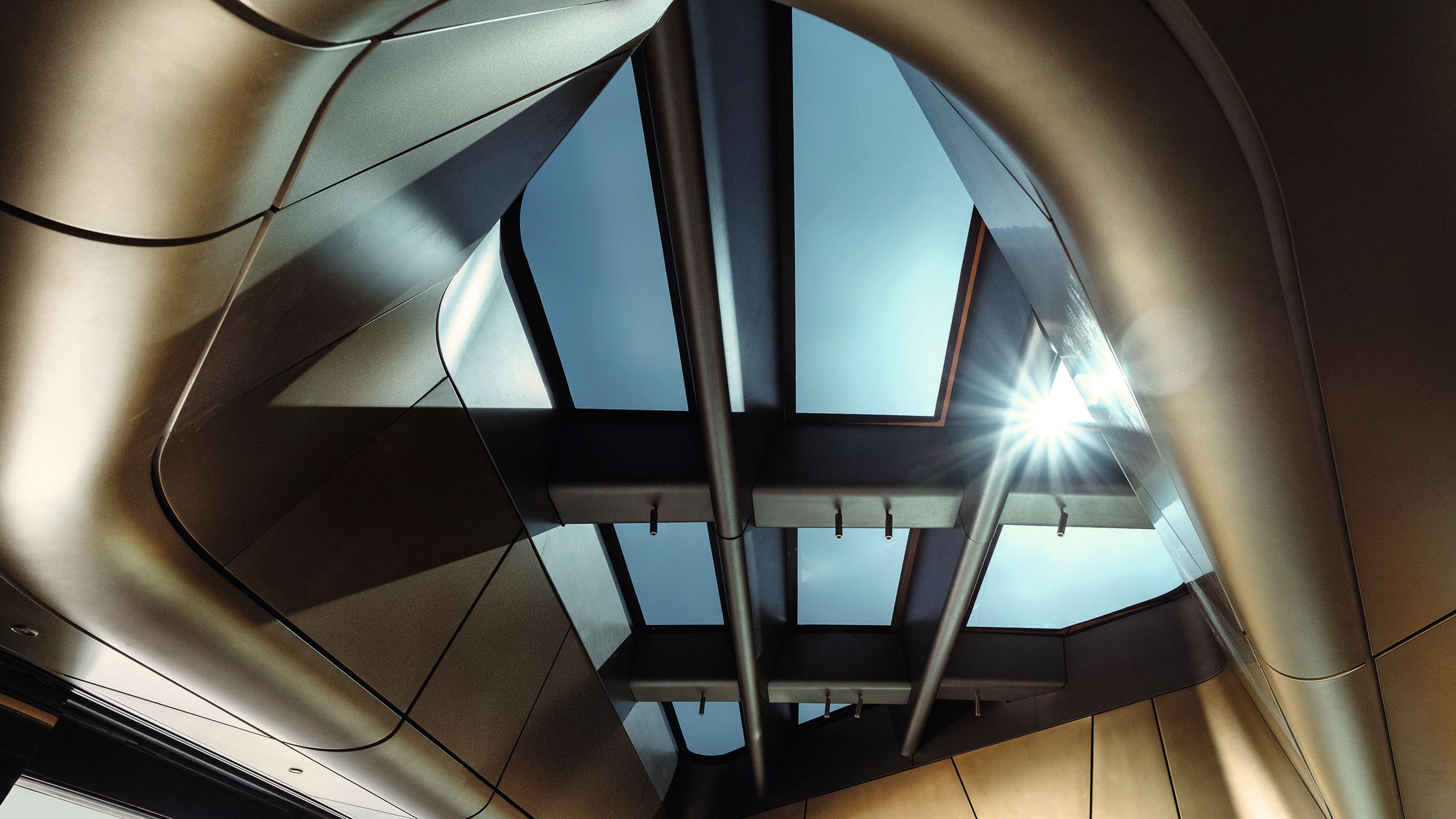
Forward on this deck, what was originally planned as a guest cabin is now a games room. It has the footprint of a normal cabin with a convertible sofa that handily transforms for overnight use and its own en suite. The eye-catching stone in the bathroom is python grey marble.
Two guest cabins, about the same in size and following the same philosophy of soothing shapes and colours, are on the lower deck, placing guests close to the water and offering a fantastic view. An officer cabin is also there, toward the aft. The other hull is reserved for the tender garage, four crew cabins, the laundry and of course, each hull contains one of two 2,636-horsepower MTU engines.
Helping the flow through the asymmetric spaces is subtle illumination. “You see that everything is designed by the light,” Campanino says. He spent time with the owners to get a feel for their taste and learn about their habits.
“The only brief he gave us was ‘special’ and ‘different’,” the designer says. “We were very lucky because he gave us carte blanche, the perfect situation for an architect.” With the owner’s guidance on what mattered and his approval on the concepts, renderings and materials, off they went.
The interior design is about comfort and contrasts. “The idea was to create something that was very smooth and friendly, a lot of round shapes, curves, but in opposition to all these curves, something very cutting edge, like all these crossing lines and triangles,” Campanino says, referring to the geometric patterns that criss-cross the walls. “So there is a balance between what is really feminine and what is a little bit more masculine.”
On the softer side of things, there is a six-metre-high, humidity- and temperature-controlled vertical garden with integrated lighting, which rises from the main deck to the upper deck.
Campanino obviously has an eye for beautiful things, but he does not focus on materials so much at the beginning of a project, he says, more so on the overall design and shapes, and he likes to work with hyper-realistic renderings. “Especially with so much glass, it is important.”
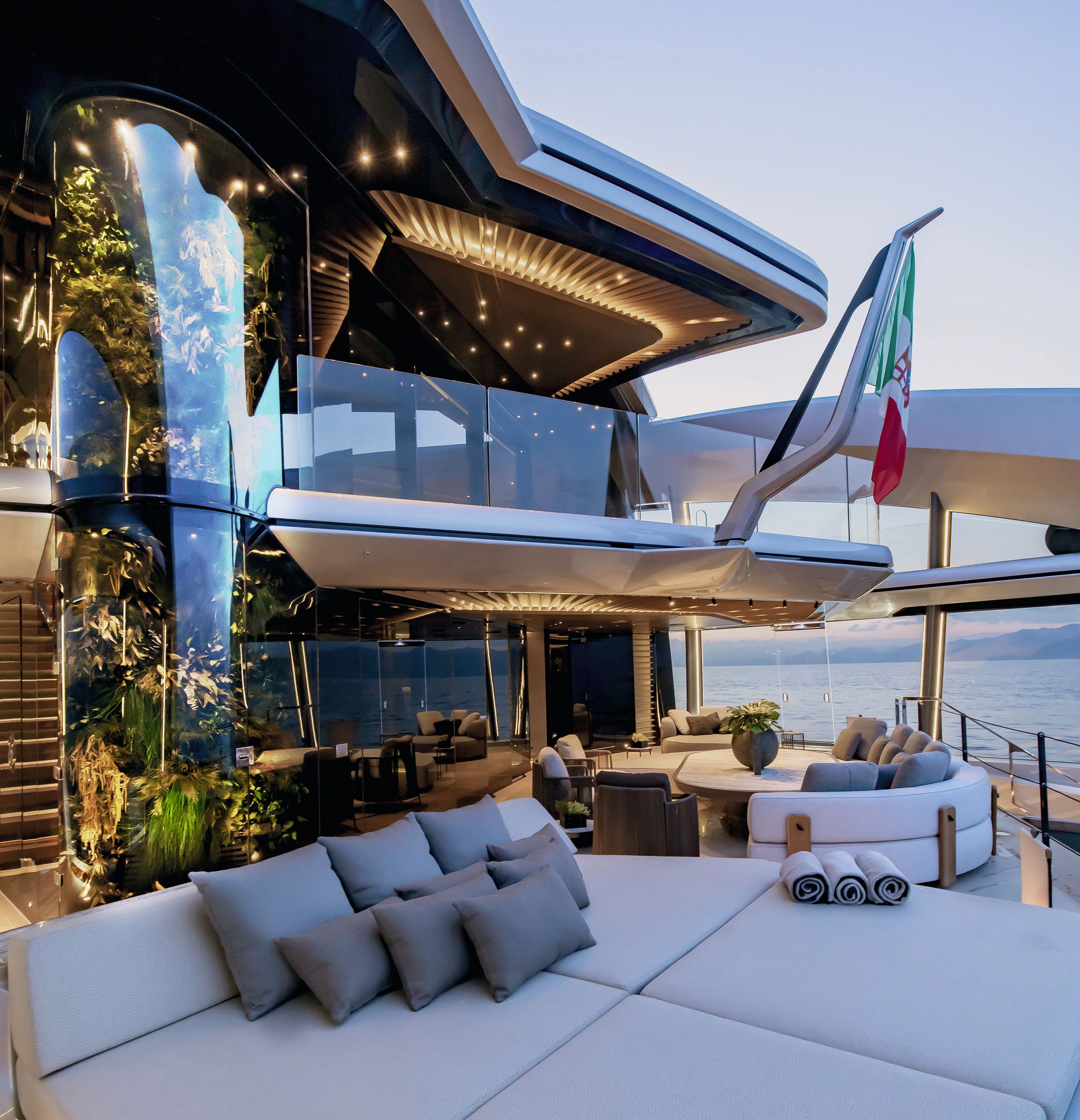
COURTESY IYCThe main aft deck features a pool and a vertical garden rising to the upper deck
COURTESY IYCThe main aft deck features a pool and a vertical garden rising to the upper deck
For people who care about numbers, it’s a reported 600 square metres of glass (from specialist Sunglass) throughout the boat. Were there any surprises, I ask? “The result was exactly as it was supposed to be,” he says.
“I started with a restricted palette of materials and then I added these three metals that are gold, bronze and titanium,” Campanino says. It required meticulous application by the outfitter Celi Interiors, which belongs to The Italian Sea Group.
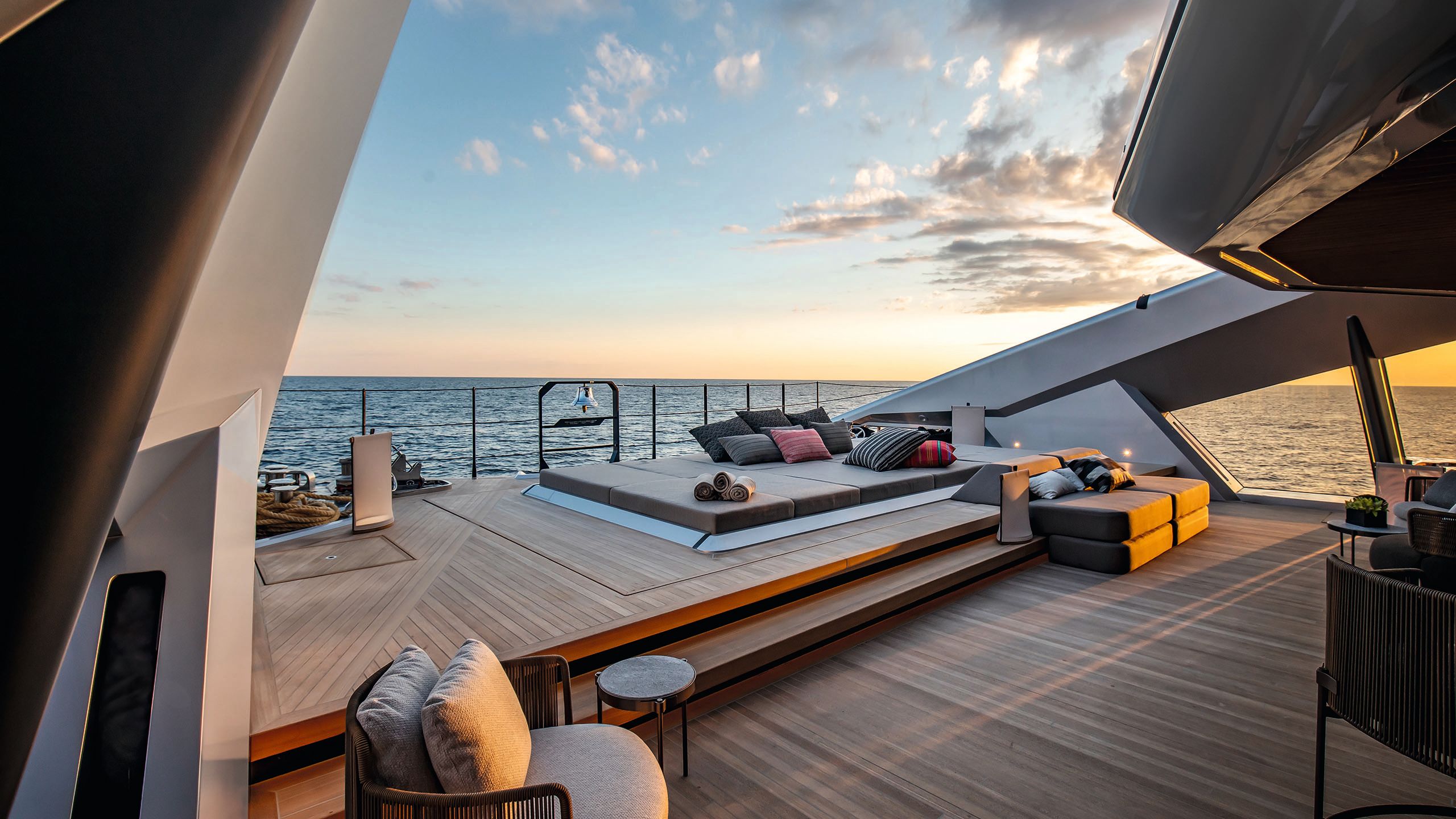
GIULIANO SARGENTINI
GIULIANO SARGENTINI
In the upper deck’s panoramic spa room, with its multifunctional, sensory shower, the walls are spray-painted with a champagne colour liquid metal on composite but even that can’t distract from the view – on this occasion, of the tenders criss-crossing Port Hercules.
The sauna is finished in oak, treated to resist the humid heat. “We did a lot of samples. I asked to have the same finish and appearance (of natural materials as inside the shower), but they are different in terms of performance,” Campanino says.
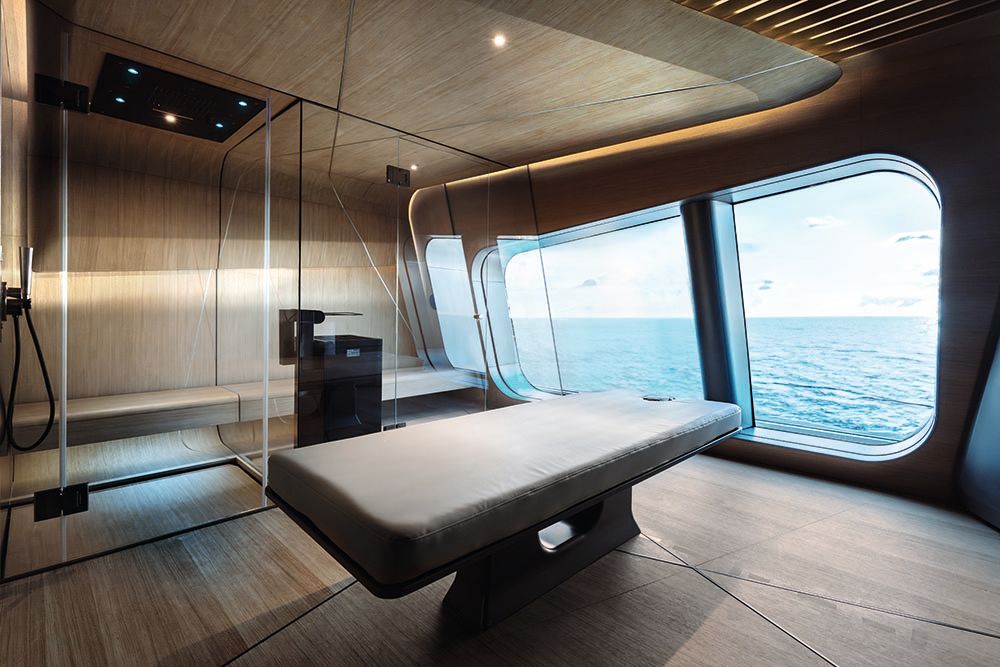
COURTESY IYC The upper deck spa includes a sauna
COURTESY IYC The upper deck spa includes a sauna
The architect, who loves art and was still looking for some pieces for niches at the time he showed me around the boat, designed a free-standing basin, carved from Carrara marble, which could have originated in the hills right above the shipyard in Marina di Carrara. It looks like a modern sculpture with a smooth “leather” finish.
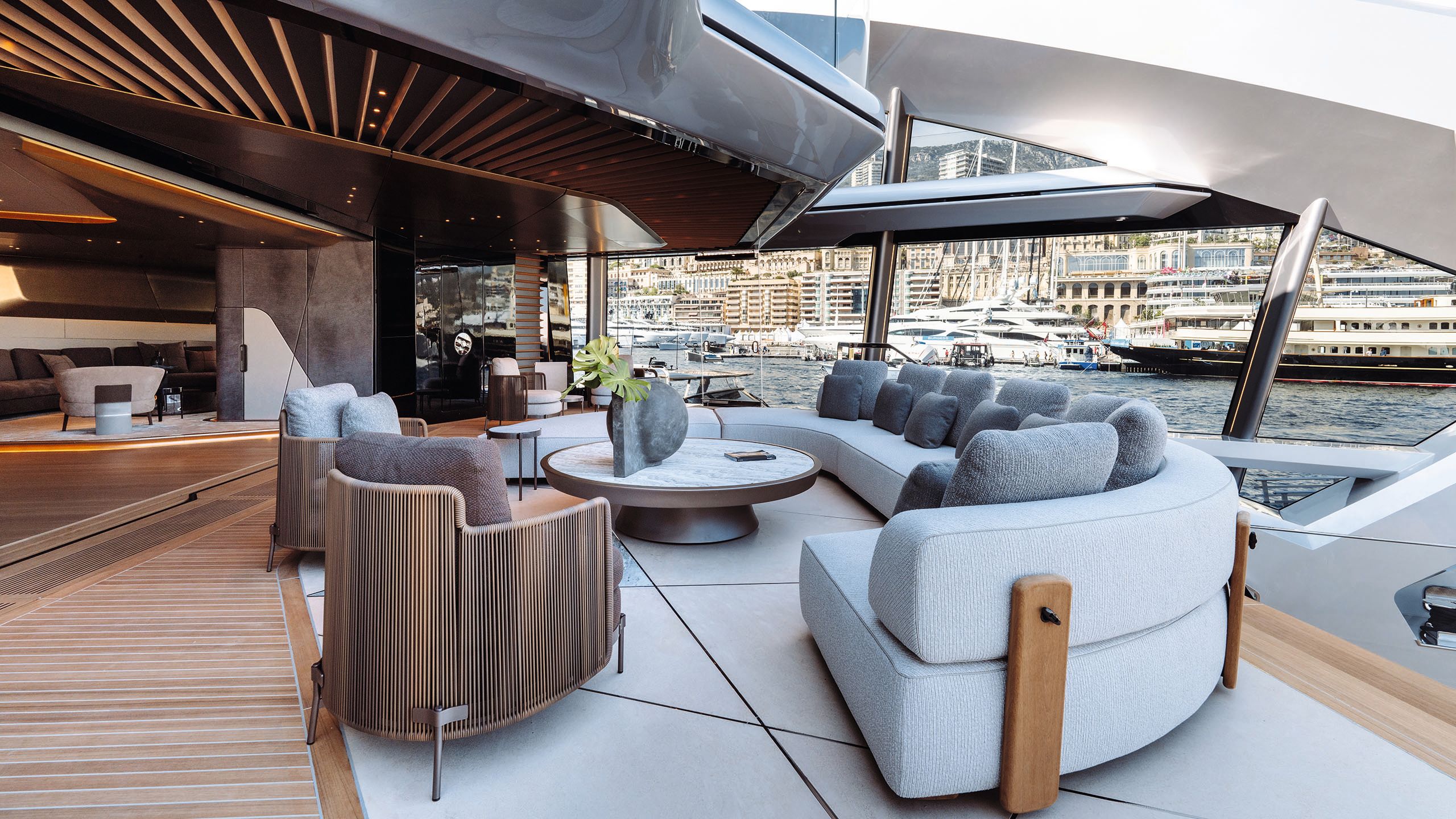
COURTESY IYC
COURTESY IYC
The bridge is another unique space with floor-to-ceiling windows and free-standing consoles built by Tecnomar with Team Italia. The captain can use the touchscreens or remote commands and has uninterrupted views front and side.
The owner, whose favourite cruising destination is the Cyclades, was leaning toward something like a villa, “a seven-star hotel but with performance, because that was also important to him,” Campanino says.
The cat was designed in-house with engineering support from Lateral Naval Architects, which has extensive experience with performance multihulls and superyachts. She cruises at 12 to 13 knots and can reach 18 knots at full power, although speed does not appear to be the point of this platform. Comfort is.
“The only brief the owner gave us was ‘special’ and ‘different’. We were lucky because he gave us carte blanche”
“It’s totally silent,” says the captain, “like a sailing yacht. If the weather is fine and you don’t have wind blowing, you hear nothing – zero,” he says, after taking the boat from the shipyard to Monaco, about 120 nautical miles away.
The MTU engines are equipped with an SCR system in compliance with IMO Tier III regulations. Designed for efficiency, the 700GT catamaran has an anticipated range of around 3,500 nautical miles at 10 knots.
The desired performance naturally had an impact on the design. “I had to keep things light, work on the weight,” Campanino says. It may be light and quiet, but this shape-shifting catamaran is a headline-grabber that’s bound to continue to make some noise.
First published in the September 2024 issue of BOAT International. Get this magazine sent straight to your door, or subscribe and never miss an issue.
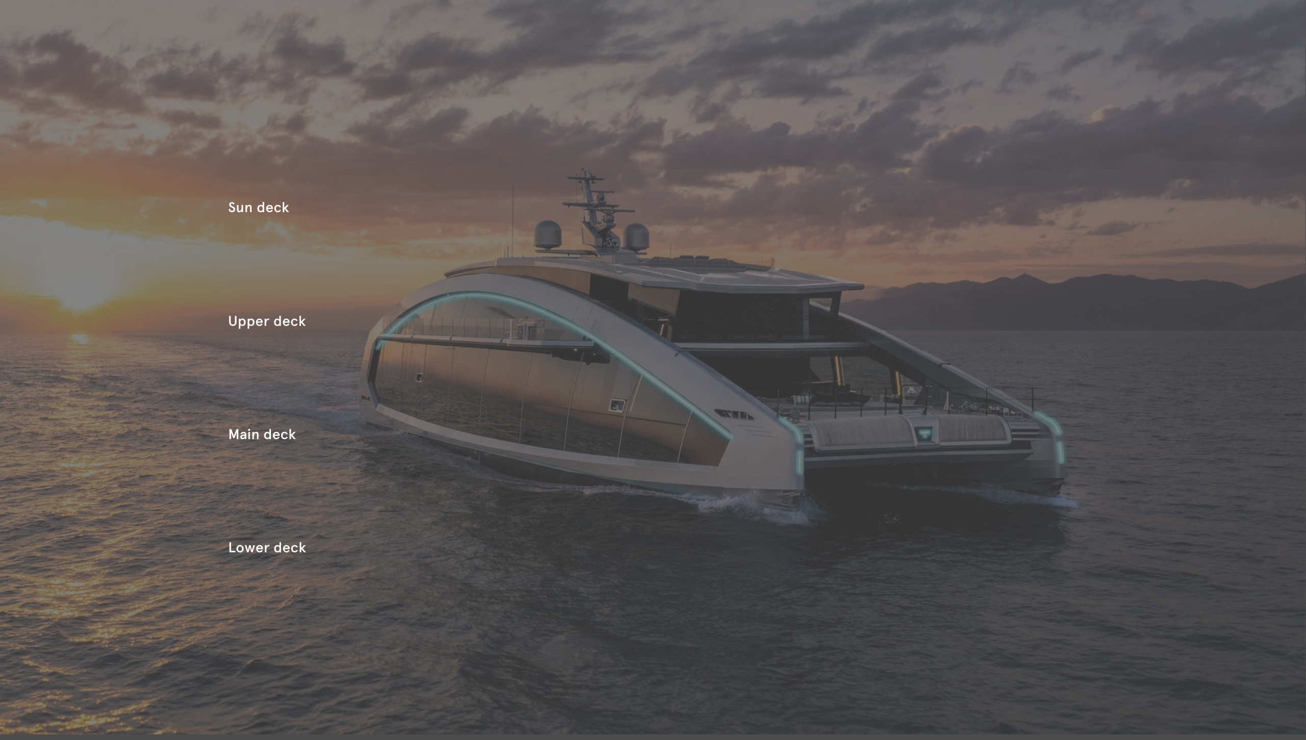
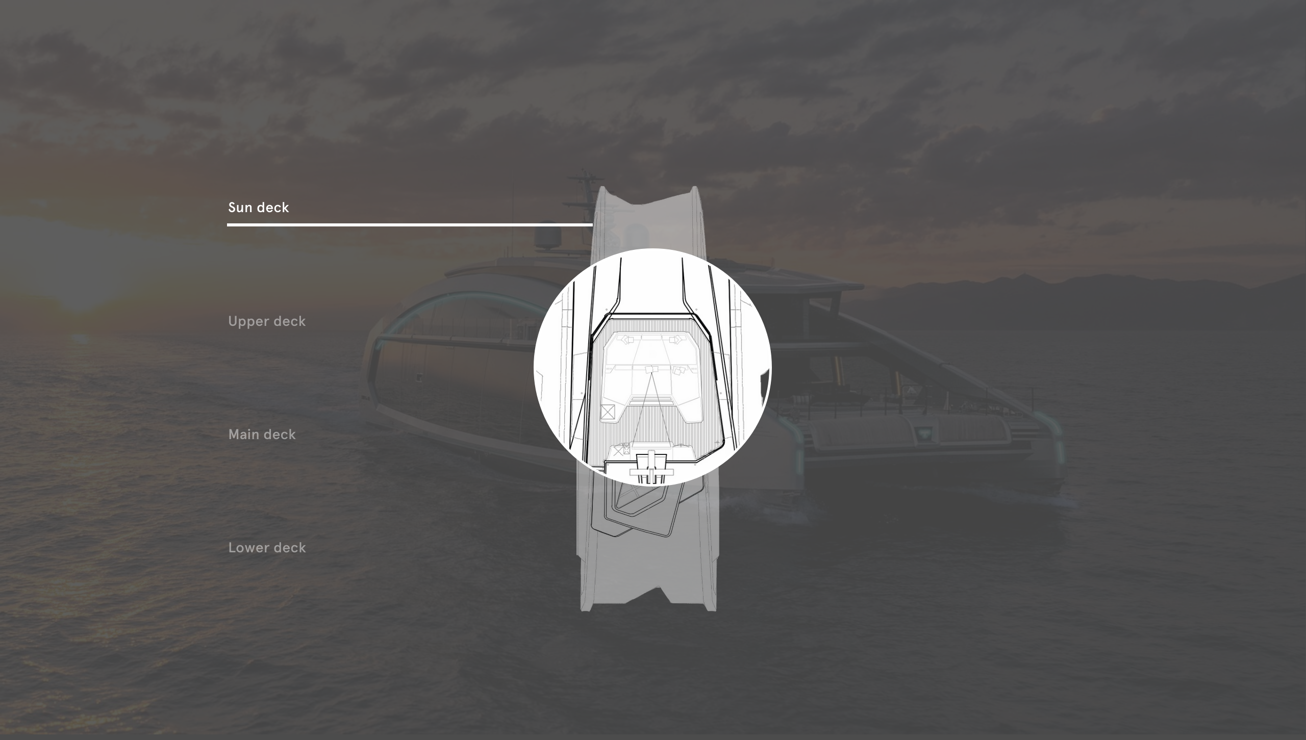
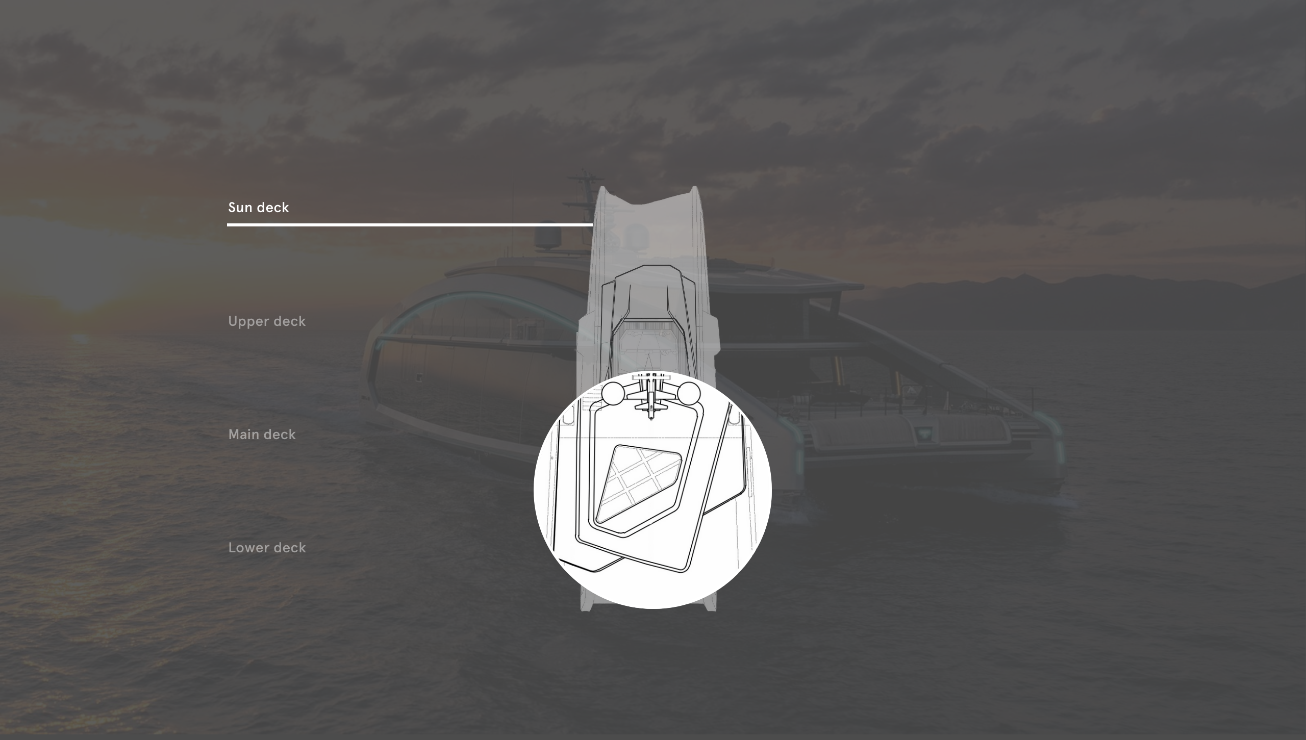
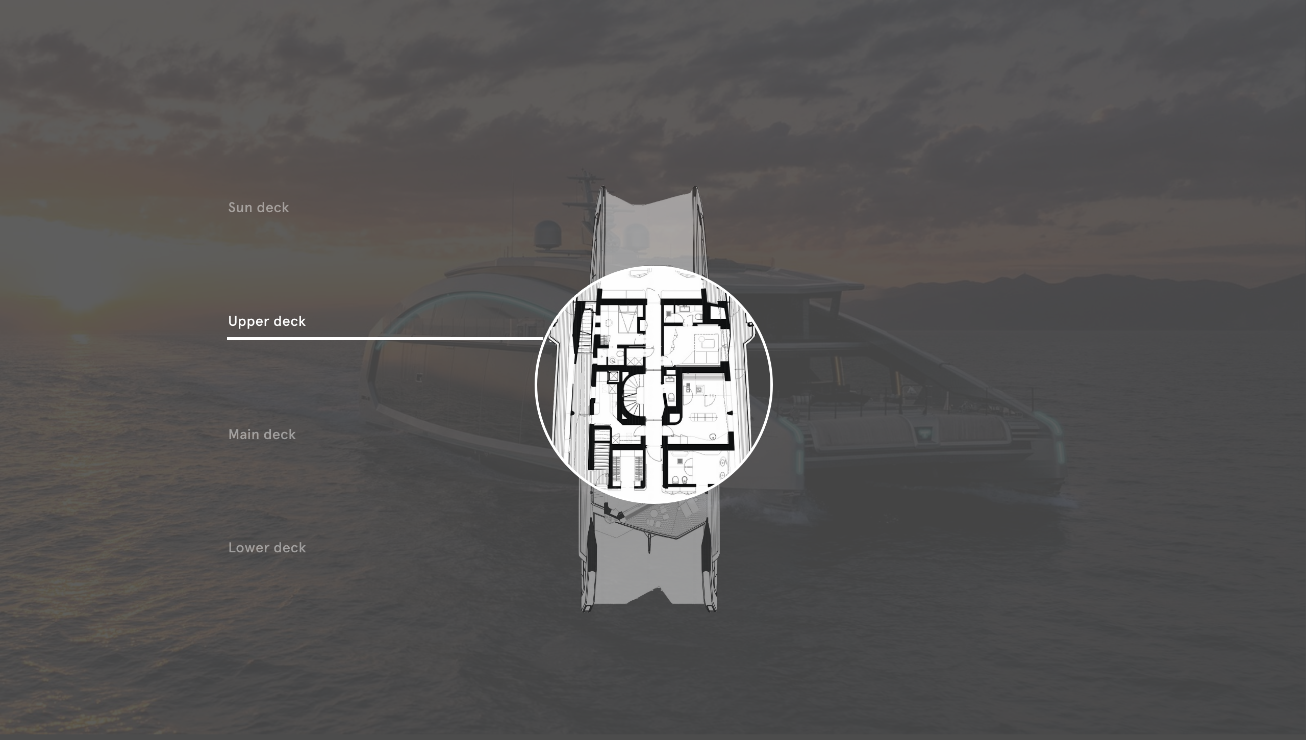
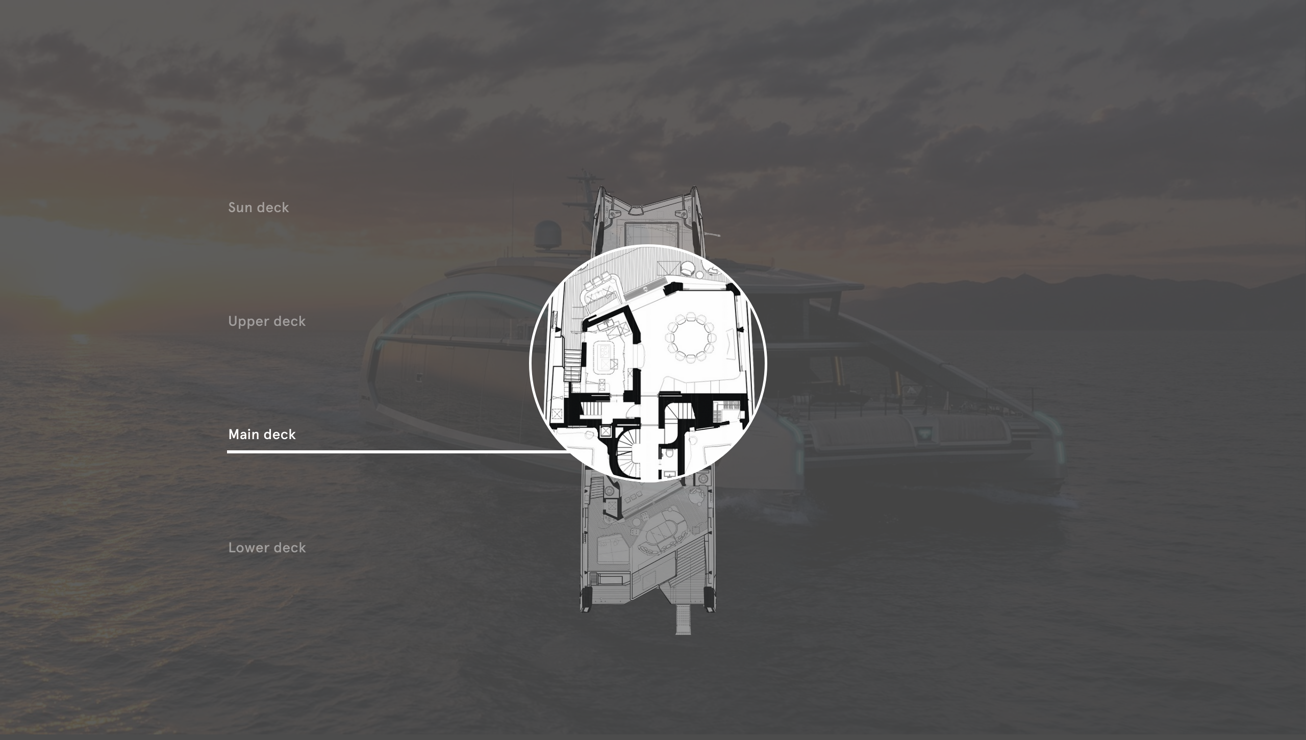
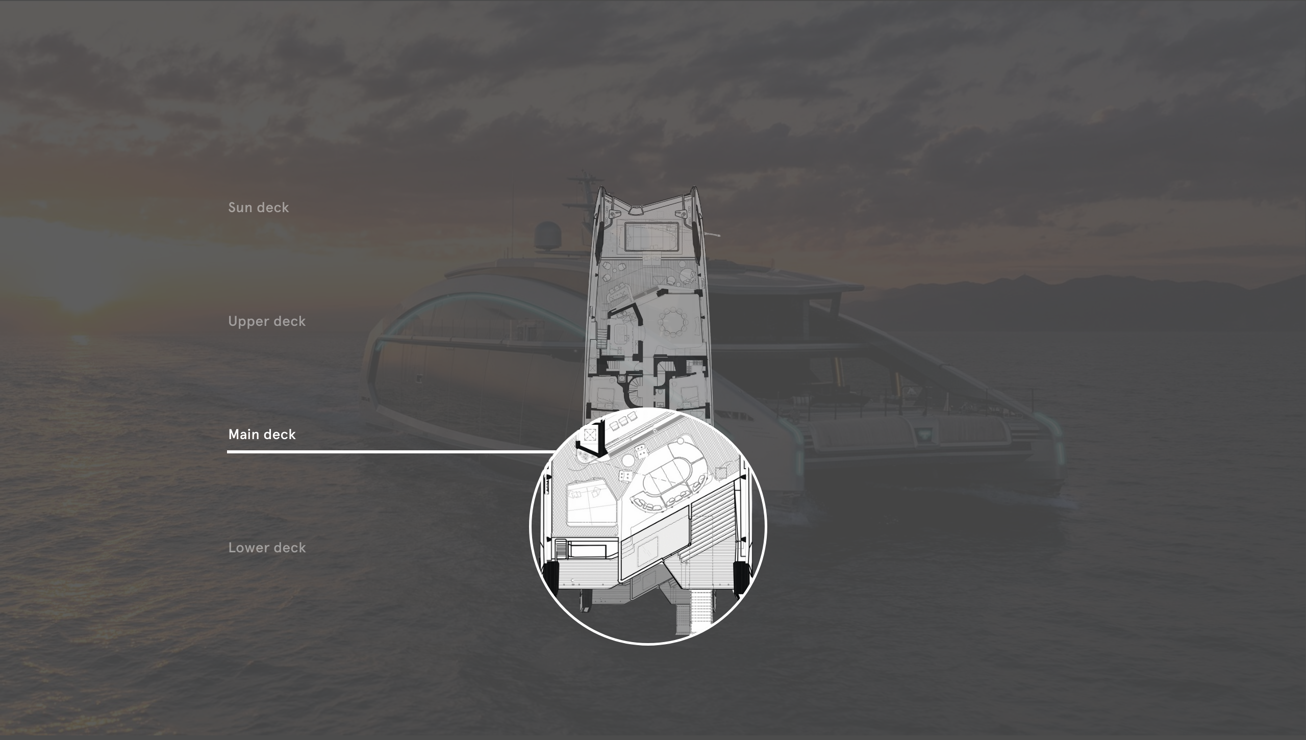
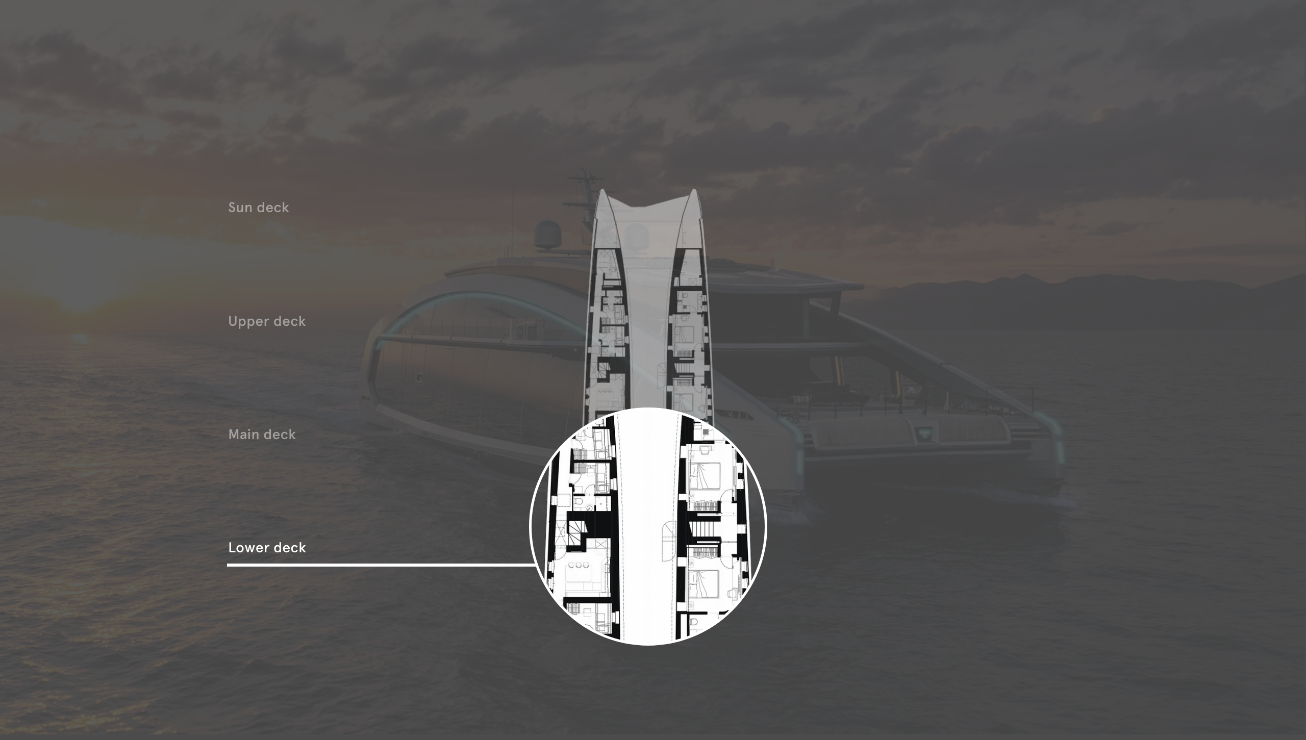
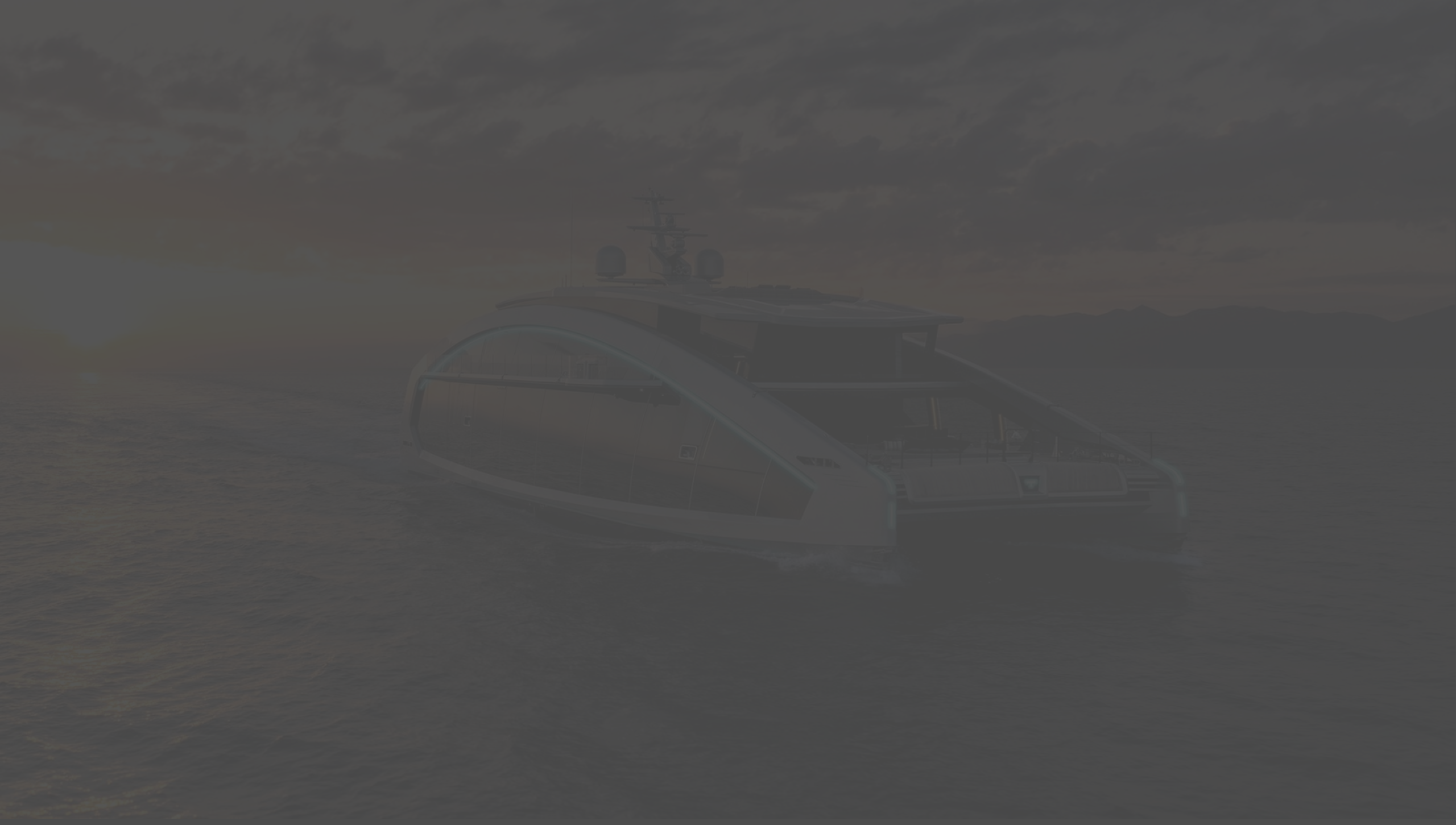
The top deck is a sunny lounging spot
A skylight brightens the owner’s suite below
A games room can transform into an extra guest cabin
into an extraguest cabin
The dining saloon is convenient to the galley opposite
The pool, like the whole arrangement, is set at an angle
The beds face the views on the lower deck
LOA 43.5m | Gross tonnage |
LWL 42.2mm | Engines |
Beam 14.5m | Generators |
Draught (full load) | Speed (max/cruise) |
Range at 10 knots | Owners/guests 12 |
Fuel capacity | Crew 11 |
Freshwater capacity | Construction |
Classification | Naval architecture |
Tender | Builder/year |
Exterior and Interior design | For charter iyc.com |

